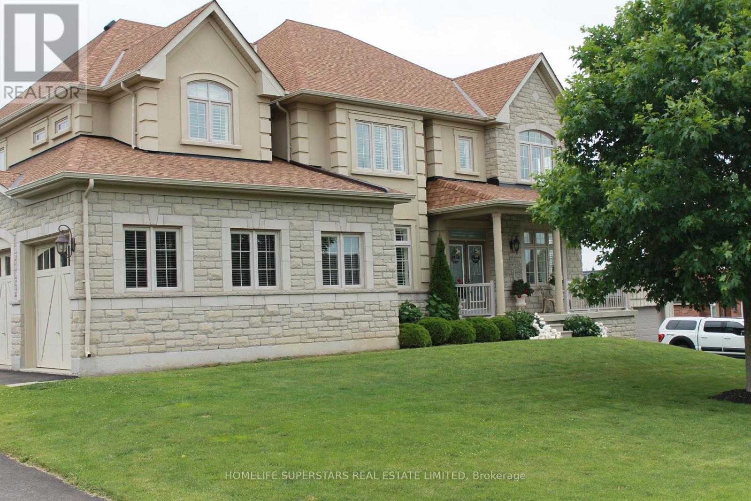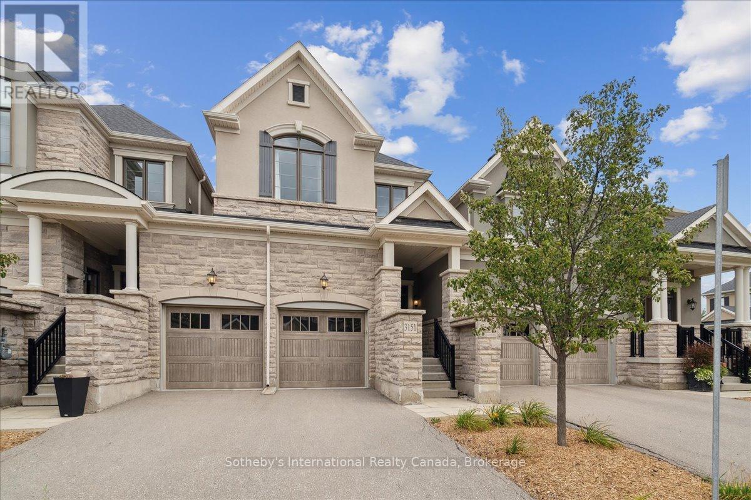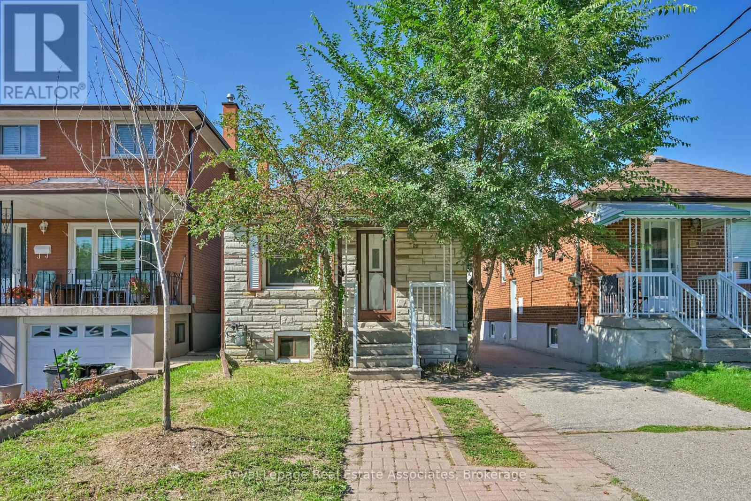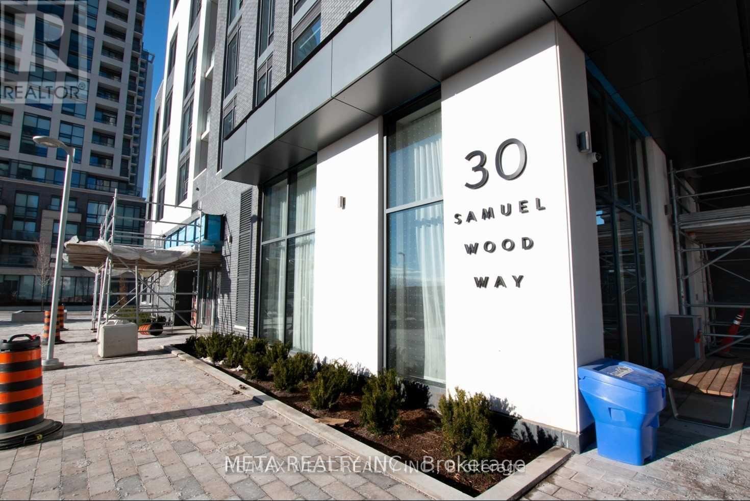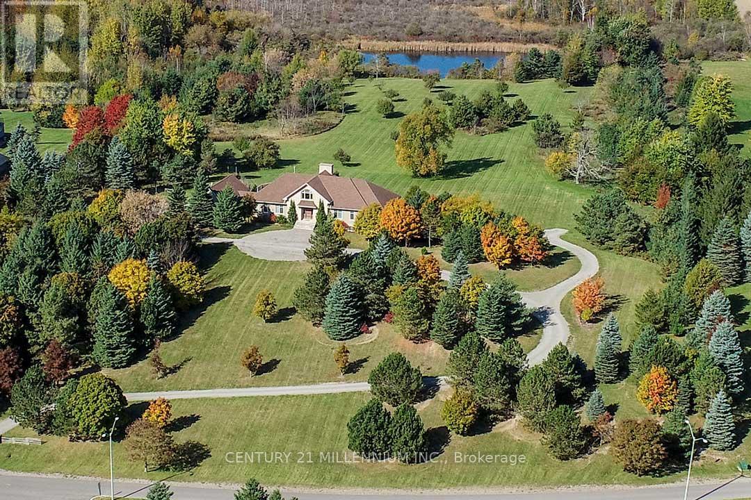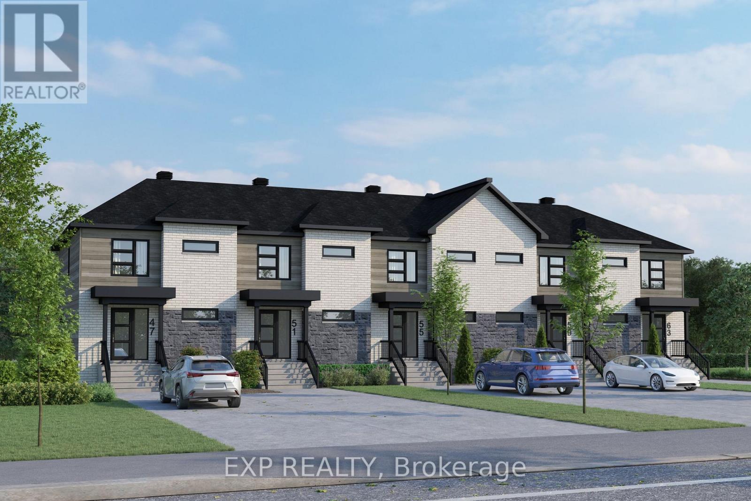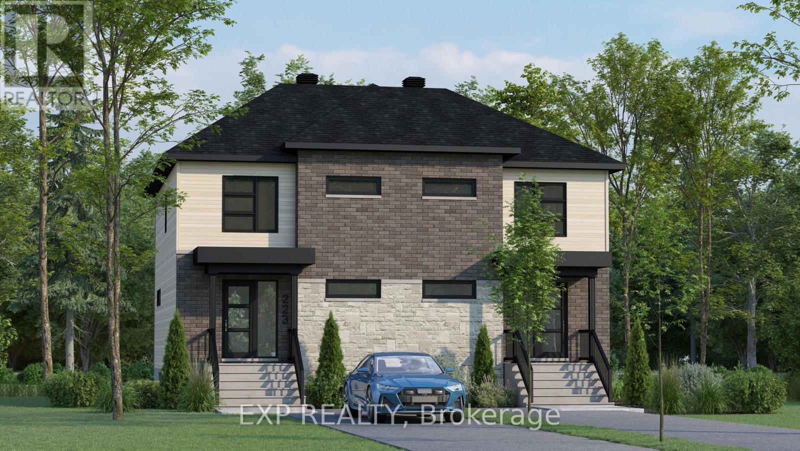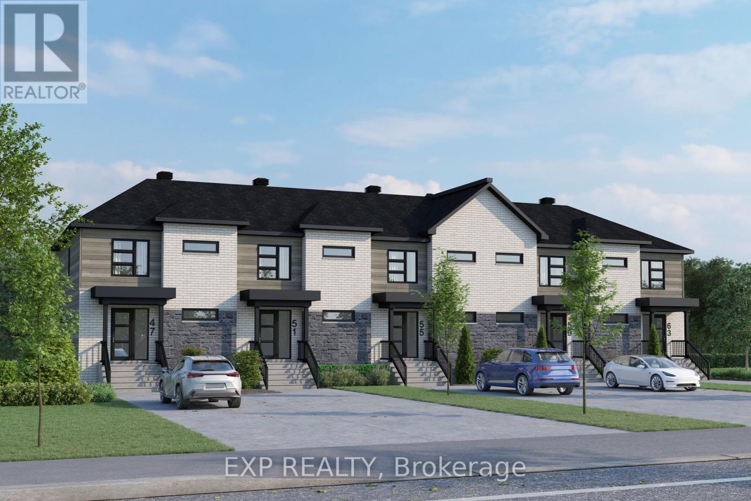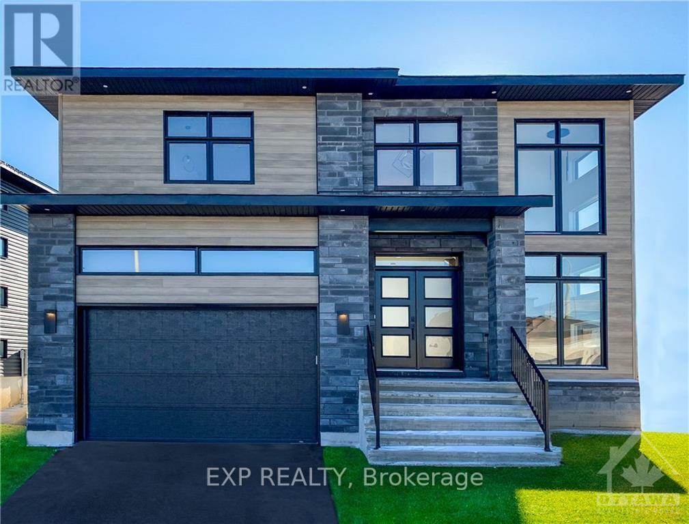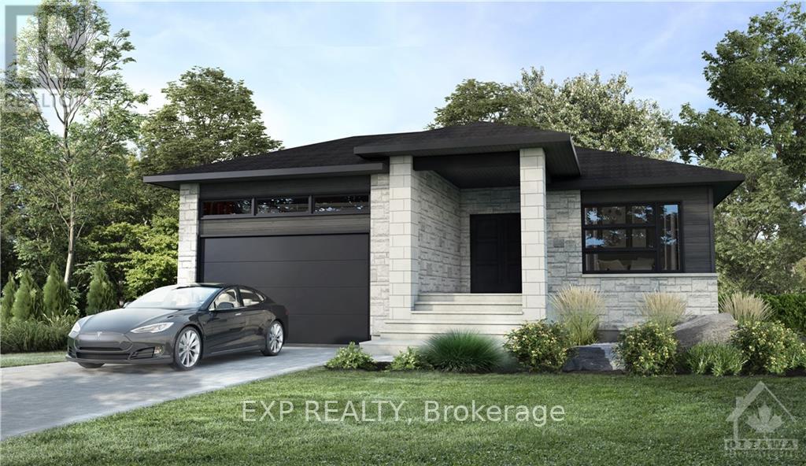44 Orchard Drive
Mono, Ontario
Welcome to this magnificent home at 44 Orchard Drive. With more than 1/2 an acre this home also backs onto serene conservation lands. It boasts a custom kitchen with B/I appliances and a W/O to a covered loggia. Formal living and dining rooms and hardwood floors make entertaining easy. With an exceptional layout, fireplaces on all 3 levels, and 7 bedrooms there is something for everyone. The professionally finished 9 foot basement offers a large main bedroom, laundry, and office, as well as a fully finished kitchen equipped with appliances, porcelain floors, and terrace doors walking out to a covered patio. Plenty of large windows on all 3 levels make this a truly beautiful and sun filled home. Taxes and measurements to be verified by buyer and their agents (id:50886)
Homelife Superstars Real Estate Limited
3151 Riverpath Common
Oakville, Ontario
Welcome to 3151 Riverpath Common, a luxury executive townhome in Oakvilles prestigious Preserve community. Offering three bedrooms, three bathrooms, and approximately 2530 sq. ft. of living space, this home blends modern design with everyday comfort.The property backs onto Munns Creek, offering a private ravine view and a rare natural setting for a townhome. The functional floor plan feels more like a detached home, with large principal rooms, nine-foot ceilings, and wide-plank engineered hardwood floors.The chefs kitchen is thoughtfully designed with premium appliances, generous counter space, and ample cabinetry. Upstairs, the spacious primary suite features a 5-piece spa-inspired ensuite and a large walk-in closet.The exceptional location is within walking distance of Oodenawi Public School, St. Gregory the Great Catholic School, Fortinos Shopping Plaza, scenic trails, and the Sixteen Mile sports complex.This is a unique opportunity to own a refined townhome nestled in the heart of Glenorchy, surrounded by nature. Schedule your private showing today and experience this exceptional home for yourself. (id:50886)
Sotheby's International Realty Canada
20 East Drive
Toronto, Ontario
Charming Fully Renovated Home Just Steps From Scarlett Woods Golf Course! This Home Features An Updated Kitchen With Stainless Appliances, Full 4Pc Bath Upstairs And Large Sun Filled Room. Finished Basement With Large Windows Allows Lots Of Natural Light And Includes Ensuite Laundry And 2Pc Bath. Situated On An Overized Large Deep Lot Provides For Nice Outdoor Space In Private Backyard. Mutual Drive With 3 Parking Spaces along with Secluded Rear Patio at Large Storage Shed. (id:50886)
Royal LePage Real Estate Associates
503 - 30 Samuel Wood Way
Toronto, Ontario
Welcome to your new home. Enjoy this 1 bd + den with large rare terrace along with all the amenities ( gym, party room , BBQ/ Outdoor terrace, Guest Suites) New Stainless steel appliances with quartz countertop for easy cleanup. walk to Kipling station and buses within minutes. Store extra belongings in the storage unit. (id:50886)
Meta Realty Inc.
4 Flaherty Lane
Caledon, Ontario
On a prestigious cul de sac, mins outside Alton & Orangeville, is this outstanding custom-designed 3+2 bed, 3.5 bath bungaloft with a finished walk-out bsmt in the French chateau style, with breathtaking views, both north and south, over the Caledon countryside. Sitting stately on the hillside w/ manicured grounds, this home features 4 fireplaces, multiple walkouts, a fenced dog run, a large wraparound deck w/ views of the private rear field w/ apple trees, and a 1+ acre pond. Bright & spacious 2-bed in-law suite has a 1-car attached garage (a rarity!), sep entry & a walk-out to a private patio w/ perennial garden. Extensive architectural qualities include elegant crown mouldings, bump-out niches & faux columns, pocket doors, arched hallways, strategically located pot lights, tray ceilings w/ ribbon lighting & quality materials such as cross-sawn oak floors thru/o. Dramatic Great room w/ soaring 19 ft. cathedral ceiling & stone-clad gas FP and mantle is open to the chefs Kitchen in natural maple wood w/ a large c-island w/ b-bar, granite c-tops, 12 ft. tray ceiling w/ lighting, SS appliances, a desk, wet bar, heated stone floors & a garden door to the deck w/ a gas BBQ hook-up. Primary has walk-in closet, gas FP, 5-piece ensuite w/ a glass shower & soaker tub. Laundry rm off the ensuite. Double French pocket doors on the main level offer privacy to the loft Office w/ a gas fireplace, built-in cabinetry & south-facing views. Lower level Rec rm has a garden door w/o to the b/yard. Rough-in 3-piece bath. Built in 2008, offering approx. 5100 sq.ft. of fin living space, 9 ft. ceilings on the main level, privacy, on 10.85 acres, while being close to Highways 10 and 9 for easy commuting, the hospital & Orangeville for all amenities. Near quaint restaurants, craft breweries, farmers markets, TPC Toronto Golf at Osprey Valley, Millcroft Inn & Spa, Hockley Valley Resort, hiking trails & conservation areas, and the Hill Academy. 45 mins to TO & Pearson Airport. (id:50886)
Century 21 Millennium Inc.
63 Carpe Street
Casselman, Ontario
Sleek & Sophisticated Brand New END UNIT Townhome by Solico Homes (Lotus Model)The perfect combination of modern design, functionality, and comfort, this 3 bedroom 1408 sqft home in Casselman offers stylish finishes throughout. Enjoy lifetime-warrantied shingles, energy-efficient construction, superior soundproofing, black-framed modern windows, air conditioning, recessed lighting, and a fully landscaped exterior with sodded lawn and paved driveway all included as standard. Step inside to a bright, open-concept layout featuring a 12-foot patio door that fills the main floor with natural light. The modern kitchen impresses with an oversized island, ceiling-height cabinetry, and ample storage perfect for everyday living and entertaining. Sleek ceramic flooring adds a modern touch to the main level. Upstairs, the elegant main bathroom offers a spa-like experience with a freestanding soaker tub and separate glass shower. An integrated garage provides secure parking and extra storage. Buyers also have the rare opportunity to select custom finishes and truly personalize the home to suit their taste. Located close to schools, parks, shopping, and local amenities, this beautifully designed home delivers comfort, style, and long-term value. This home is to be built make it yours today and move into a space tailored just for you! (id:50886)
Exp Realty
223 Carpe Street
Casselman, Ontario
Sleek & Sophisticated Brand New Semi-Detached Home by Solico Homes (Lotus Model)The perfect combination of modern design, functionality, and comfort, this 3 bedroom 1414 sqft home in Casselman offers stylish finishes throughout. Enjoy lifetime-warrantied shingles, energy-efficient construction, superior soundproofing, black-framed modern windows, air conditioning, recessed lighting, and a fully landscaped exterior with sodded lawn and paved driveway all included as standard. Step inside to a bright, open-concept layout featuring a 12-foot patio door that fills the main floor with natural light. The modern kitchen impresses with an oversized island, ceiling-height cabinetry, and ample storage perfect for everyday living and entertaining. Sleek ceramic flooring adds a modern touch to the main level. Upstairs, the elegant main bathroom offers a spa-like experience with a freestanding soaker tub and separate glass shower. An integrated garage provides secure parking and extra storage. Buyers also have the rare opportunity to select custom finishes and truly personalize the home to suit their taste. Located close to schools, parks, shopping, and local amenities, this beautifully designed home delivers comfort, style, and long-term value. This home is to be built make it yours today and move into a space tailored just for you! (id:50886)
Exp Realty
59 Carpe Street
Casselman, Ontario
Sleek & Sophisticated Brand New Townhome by Solico Homes (Lotus Model)The perfect combination of modern design, functionality, and comfort, this 3 bedroom 1408 sqft home in Casselman offers stylish finishes throughout. Enjoy lifetime-warrantied shingles, energy-efficient construction, superior soundproofing, black-framed modern windows, air conditioning, recessed lighting, and a fully landscaped exterior with sodded lawn and paved driveway all included as standard. Step inside to a bright, open-concept layout featuring a 12-foot patio door that fills the main floor with natural light. The modern kitchen impresses with an oversized island, ceiling-height cabinetry, and ample storage perfect for everyday living and entertaining. Sleek ceramic flooring adds a modern touch to the main level. Upstairs, the elegant main bathroom offers a spa-like experience with a freestanding soaker tub and separate glass shower. An integrated garage provides secure parking and extra storage. Buyers also have the rare opportunity to select custom finishes and truly personalize the home to suit their taste. Located close to schools, parks, shopping, and local amenities, this beautifully designed home delivers comfort, style, and long-term value. This home is to be built make it yours today and move into a space tailored just for you! (id:50886)
Exp Realty
513 Barrage Street
Casselman, Ontario
Not a detail has been overlooked in this beautifully constructed home by Solico Construction. The Osta model - 3 bedroom, 2 bathroom (1465 sqft). This stunning open concept floor plan features hardwood & luxury ceramic floors throughout, modern light fixtures, 9' ceilings, potlights & gorgeous open hardwood staircase. Gourmet kitchen boasts full, modern cabinetry to the ceiling, quartz countertops & large island & eating area, perfect for entertaining! Kitchen looking over the great room w/statement oversized windows allowing that natural light to pour in, this space is sure to impress. Spacious Primary bedroom w/walk-in closet. Additional bedrooms are of a generous size. Laundry room is conveniently located on the second level along w/a 4-piece luxury bath. Choose your finishings and make this home yours! This home has not been built. Photos are of a similar unit to showcase builder finishes. Make this home truly your own - choose the Osta model as featured here or select another model to suit your needs. (id:50886)
Exp Realty
532 Barrage Street
Casselman, Ontario
BUILD YOUR DREAM HOME HERE! INCREDIBLE WATERFRONT property to make your own. Not a detail has been overlooked in this stunning 3 bedroom home by Solico Construction. The luxurious and contemporary Lila model (2083 sqft) features spacious, open concept living space, gleaming hardwood flooring, modern light fixtures, 9' ceilings and gorgeous open hardwood staircase. Gourmet kitchen boasts full cabinetry to the ceiling, quartz countertops & large island & eating area, perfect for entertaining. Beautiful, oversized windows provide gorgeous views of the waterfront. Spacious Primary bedroom with walk-in closet and 4 piece ensuite with double sink vanity. Additional bedrooms are of a generous size. Laundry room conveniently located on the second level. 4-piece luxury bath complete the top floor. This home has not been built. Photos are of a similar unit to showcase builder finishes. Make this home truly your own -choose the Lila model as featured here or select another model to suit your needs. (id:50886)
Exp Realty
509 Barrage Street
Casselman, Ontario
Functionality, quality and style - build your dream bungalow on a quiet cul-de-sac in Casselman. Superb craftmanship with contemporary lines where not a detail has been missed. This Hibiscus model by Solico Homes has it all - Open concept, well appointed living space in this home with hardwood flooring is sure to impress. Gourmet kitchen features stone countertops, plenty of cupboard space and large island - perfect for entertaining! Beautiful, large windows allow the natural light to pour into the space. Large lot located close to schools, parks, shopping and much more! Choose your finishings and make this home yours! This home has not been built. Photos are of a similar unit to showcase builder finishes. Make this home truly your own - choose the Hibiscus model as featured here or select another model to suit your needs. (id:50886)
Exp Realty
219 Carpe Street
Casselman, Ontario
Sleek & Sophisticated Brand New Semi-Detached Home by Solico Homes (Lotus Model)The perfect combination of modern design, functionality, and comfort, this 3 bedroom 1414 sqft home in Casselman offers stylish finishes throughout. Enjoy lifetime-warrantied shingles, energy-efficient construction, superior soundproofing, black-framed modern windows, air conditioning, recessed lighting, and a fully landscaped exterior with sodded lawn and paved driveway all included as standard. Step inside to a bright, open-concept layout featuring a 12-foot patio door that fills the main floor with natural light. The modern kitchen impresses with an oversized island, ceiling-height cabinetry, and ample storage perfect for everyday living and entertaining. Sleek ceramic flooring adds a modern touch to the main level. Upstairs, the elegant main bathroom offers a spa-like experience with a freestanding soaker tub and separate glass shower. An integrated garage provides secure parking and extra storage. Buyers also have the rare opportunity to select custom finishes and truly personalize the home to suit their taste. Located close to schools, parks, shopping, and local amenities, this beautifully designed home delivers comfort, style, and long-term value. This home is to be built make it yours today and move into a space tailored just for you! (id:50886)
Exp Realty

