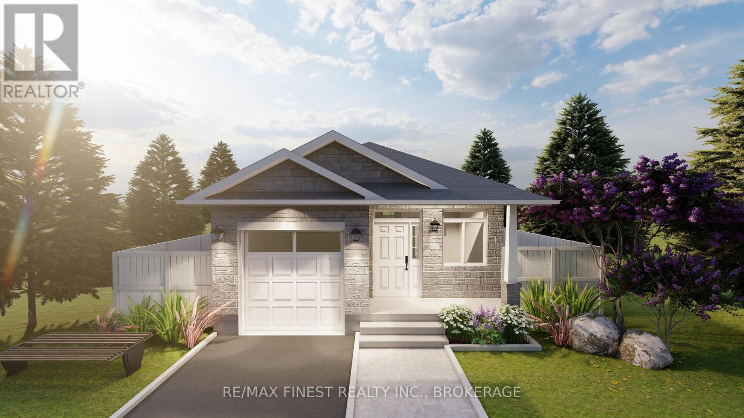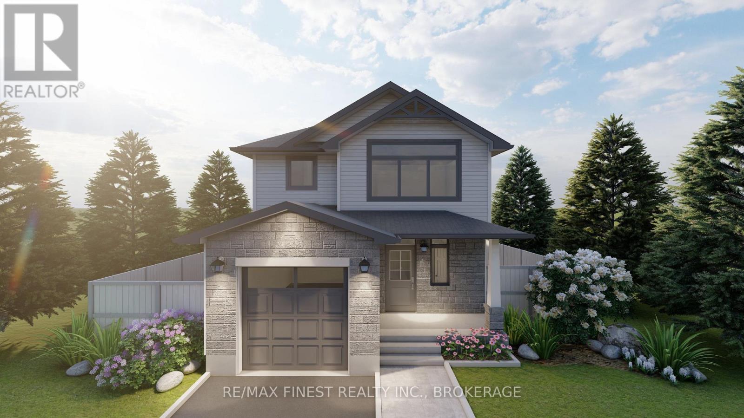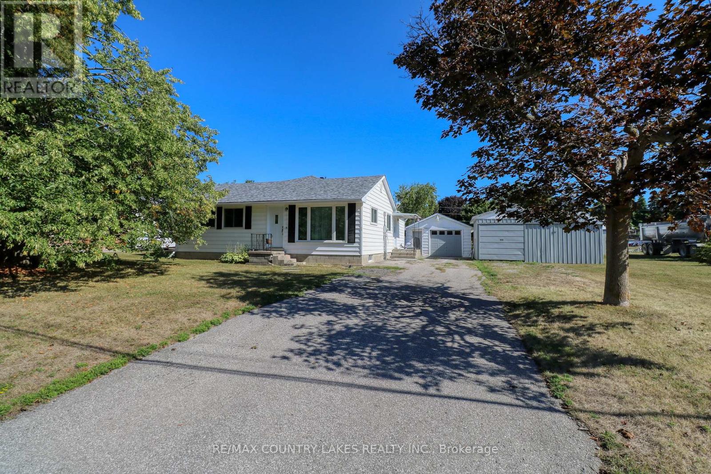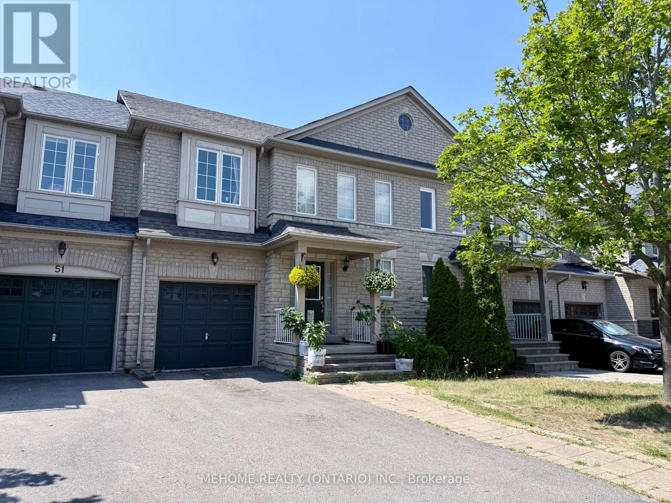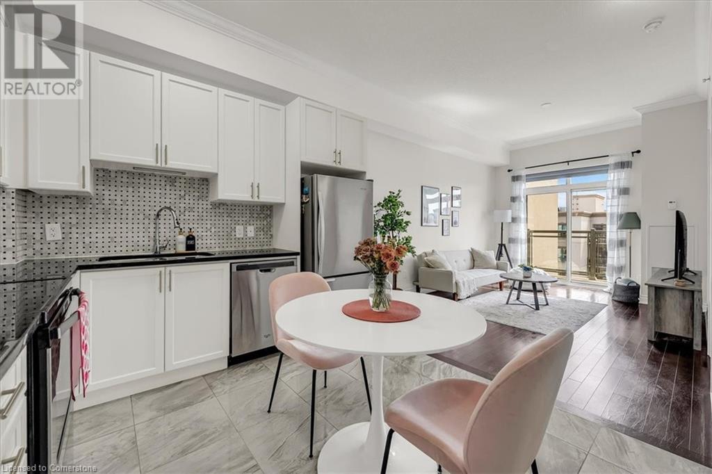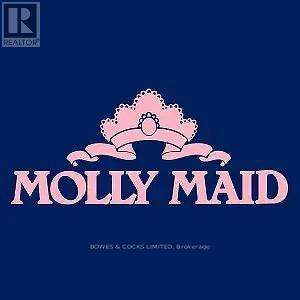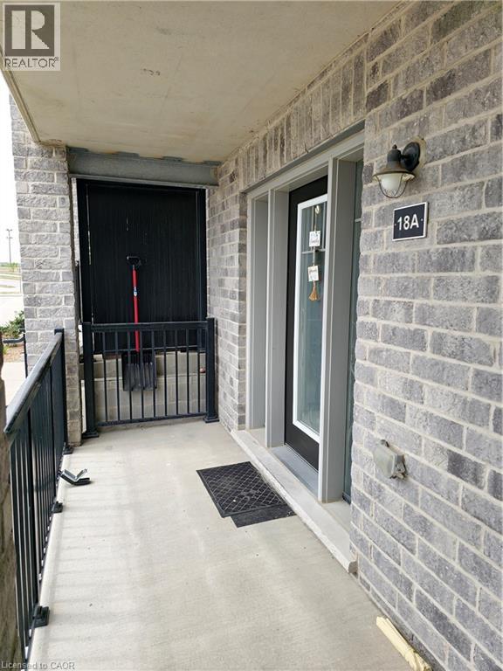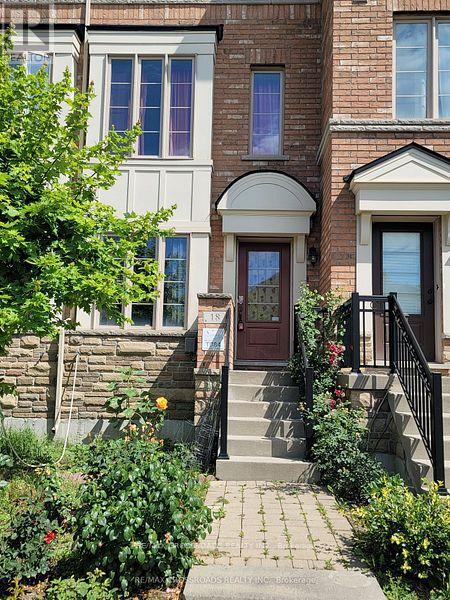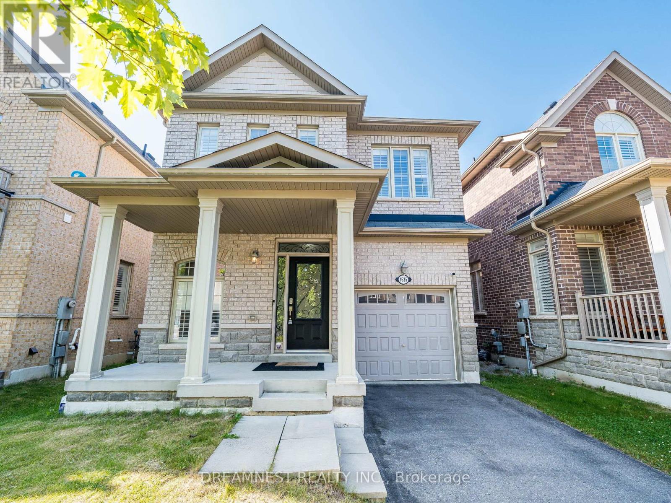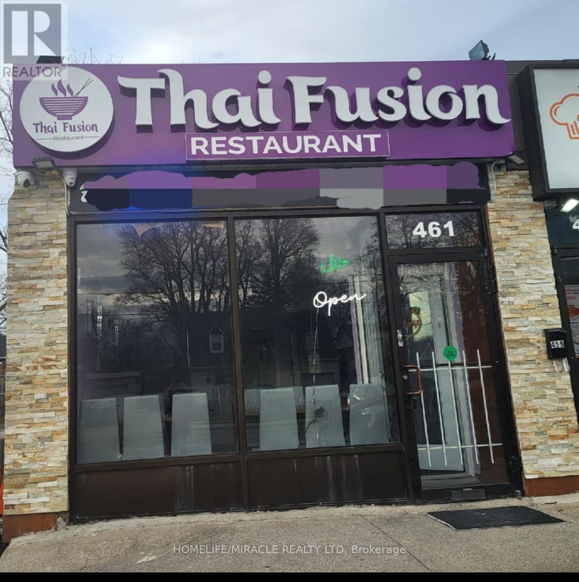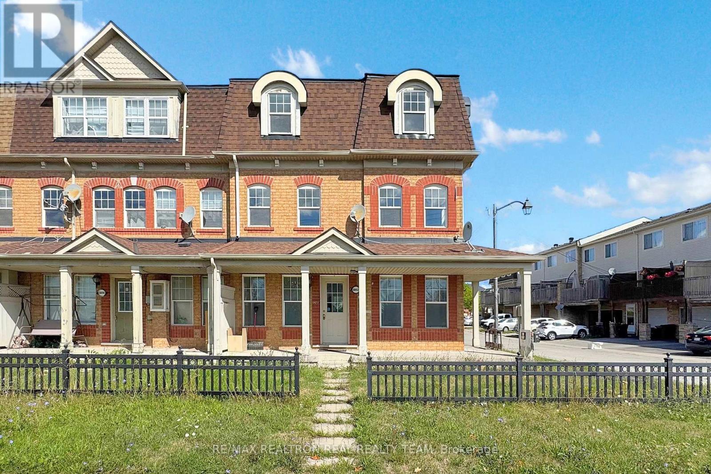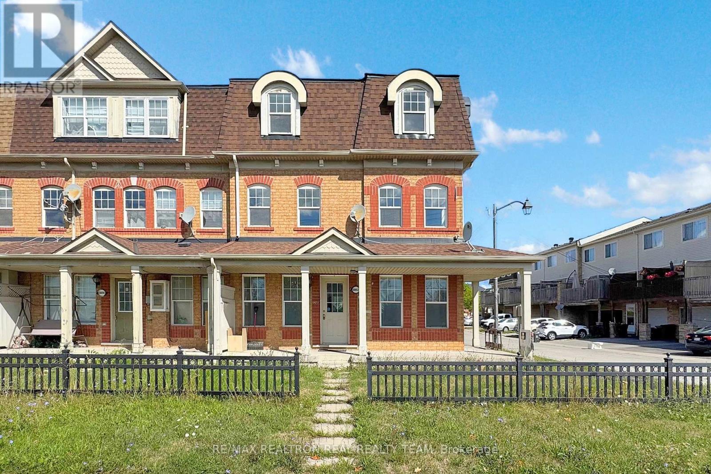Lot E60 - 1347 Turnbull Way
Kingston, Ontario
**$8,000.00** Exterior upgrade allowance! To be built by GREENE HOMES, the Loon, offering 1,205 sq/ft, 2 bedrooms, 1 full baths, and a single car garage. Set on a 34 foot lot, this open concept design features a kitchen that overlooks the eating area and Great Room with patio door to the rear yard with kitchen features including an island, stone countertops, ample storage, and more. There is also a main floor laundry and living room for private gatherings. The primary suite offers a cheater ensuite and a walk-in closet. This home also offers large triple-pane casement windows, luxury vinyl flooring throughout the main level living spaces and bathrooms with other notable features: high-efficiency furnace, HRV, Drain water recovery system, 189 amp electrical service, spray-foamed exterior basement walls, and bathroom rough-in. Located in Creekside Valley, minutes to all west end amenities (id:50886)
RE/MAX Finest Realty Inc.
RE/MAX Service First Realty Inc.
Lot E40 - 1344 Turnbull Way
Kingston, Ontario
**$8,000.00** Exterior upgrade allowance! Explore the possibilities of building with Greene Homes! This 1,620sq. ft., two-storey Bluebird model offers incredible value and flexibility. Designed with a rough-in for a future in-law suite complete with a separate entrance, it's perfect for accommodating various buyer needs. The main level welcomes you with an inviting foyer with a 2pc bath, while the Kitchen is designed with a centre island, granite or quartz counter tops (you choose), opened to the Living room and Great Room. The Kitchen features a central island with a breakfast bar and elegant Quartz countertops. Upstairs, you'll find a convenient laundry area, three bedrooms, including the Primary Suite, which boasts a 5-piece ensuite and a large walk-in closet. Built with Greene Homes signature high-end finishes, this home includes a basement with a side entrance, a bathroom rough-in, provisions for a future kitchen sink and stove, and additional washer and dryer hookups. Central air conditioning and a paved driveway are also included. Don't miss this chance to make a Greene Home yours! (id:50886)
RE/MAX Finest Realty Inc.
RE/MAX Service First Realty Inc.
122 Victoria Avenue
Brock, Ontario
Charming Bungalow Steps from Lake Simcoe. Welcome to this inviting 2-bedroom, 1-bathroom bungalow, perfectly suited for 1st-time buyers, retirees, or investors. Situated on a double in-town serviced lot with two road frontages, this property offers fantastic potential including the possibility of severance. Inside, you'll find spacious bedrooms with double closets, a convenient main floor laundry, and plenty of natural light throughout. The property also boasts a heated 1.5 car garage, a rear shop (approx. 25 x 30 with hydro), and a large shed on a cement pad, providing endless storage and workspace options. Many recent updates including fresh paint in both bedrooms, Fresh paint in side entrance hallway and living room, new flooring and drywall in primary bedroom, all new attic insulation and brand new shingles w/transferrable warranty in 2025! Outdoor living shines here with a 24 x 16 cedar deck ideal for entertaining, backing onto a private cedar-lined yard. Located in a highly desirable lakeside neighborhood, you'll be just steps from Lake Simcoe, marinas, beaches, and all town amenities. Enjoy year-round activities such as swimming, paddle boarding, kayaking, canoeing, and ice fishing, all within walking distance. This property truly combines lifestyle, convenience, and potential - an opportunity you wont want to miss! (id:50886)
RE/MAX Country Lakes Realty Inc.
49 Selkirk Drive
Richmond Hill, Ontario
Great Location! Practical Layout. Partially Furnished Beautiful Home! Upgraded Kitchen. 3 Bedrooms & 2 Washrooms Upstairs! Close To Go Transit, Viva, Hwy7, Hwy404, School, Shopping Centre, Restaurant And More. (id:50886)
Mehome Realty (Ontario) Inc.
2486 Old Bronte Road Unit# 819
Oakville, Ontario
Welcome to Unit 819 at 2486 Old Bronte Road — a stunning penthouse suite in one of Oakville’s most desirable communities. This stylish and sun-filled unit features soaring 10-foot ceilings, giving the space an airy and upscale feel. The thoughtfully designed layout offers a modern kitchen with stainless steel appliances, open-concept living and dining areas, and sleek finishes throughout. Step just outside your door for easy access to the rooftop terrace, where you can unwind or entertain while enjoying panoramic views. Located in a vibrant and growing neighbourhood, you’re surrounded by restaurants, shopping, parks, transit, and major highways — everything you need is right at your fingertips. Whether you’re a first-time buyer, downsizer, or investor, this penthouse suite offers the perfect blend of comfort, convenience, and lifestyle. (id:50886)
Exp Realty
2371 Redmond Road
Otonabee-South Monaghan, Ontario
Great business opportunity. Become your own boss and tap into a successful proven business model. Molly Maid is a well established franchise in Peterborough and the Kawarthas, with strong brand recognition and opportunity for growth. Experience the power of a well-established franchise with a strong support system, dedicated staff, and a loyal base of amazing clients. (id:50886)
Bowes & Cocks Limited
1989 Ottawa Street S Unit# 18a
Kitchener, Ontario
Highly sought after main floor corner unit, well maintained, condo close to all amenities and expressway. This condo features an open concept living room and kitchen, two bedrooms, balcony, The kitchen has stainless steel appliances, built in microwave and an island along with in suite laundry and storage. Close to shopping, schools, expressway, walking trails and a playground for kids (id:50886)
Century 21 People's Choice Realty Inc. Brokerage
18 Belanger Crescent
Toronto, Ontario
Great Location! Spacious South Facing Freehold Townhouse Just Under 2000 Sq Ft. Spacious And Bright 3 Bdrm, 3 Washrooms. Oak Hardwood Staircase, 9 Ft Ceiling On Main, Open Concept Kitchen With Loads Of Counter & Cupboards. Large Dining Area With W/O To Terrace. Big Bright Living Room And Main Floor Or Office. Huge Size Master Br Leads 4-Pc Ensuite & Walk-In Closet. Direct Access To 2 Car Garage (Tandem) From House. Walk To Warden Subway, Park, School, Library, Shops. A Great Opportunity! No Maintenance Fees! Steps To Subway, Go Train, Shopping & 20 Minutes To Downtown!! Great Location!! (id:50886)
RE/MAX Crossroads Realty Inc.
1535 Winville Road
Pickering, Ontario
Rare opportunity to own a beautiful 2 Storey Detached Home In Duffin Heights! Open Concept Layout with Large Windows, California Shutters, 9' Ceilings, Gas Fireplace In Spacious Liv/Din Combined W/ Modern Kitchen, Stainless Steel Appliances and W/O To Yard. Huge Master Bed W/ 4Pc Ensuite & W/I Closet. Hardwood throughout Main Floor. Finished Basement is designed for entertaining and has a large great room, B/I Bar, Laminate flooring & Pot Lights. Family oriented community with Parks and Trails at close proximity. Close to 401/407, Shopping Plazas, Go Train (id:50886)
Dreamnest Realty Inc.
461 Pharmacy Avenue
Toronto, Ontario
You can become a proud owner of a restaurant! It is an incredible opportunity to own a Restaurant name is Thai Fusion specially Chinese food. This business has a loyal customer base from the south Asian and East African communities. A fully operational restaurant is for sale without property near Bangla Town at the busy Bangladesh Plaza, located at the Danforth-Pharmacy intersection in Toronto Ample parking space, Main floor: 750 square feet and Basement: 700 square feet, One washroom at Main floor and 2nd washroom at Basement. This restaurant top to bottom renovated and fully equipped kitchen. This is a great opportunity to own a restaurant in a high-traffic area! Please don't go property directly. (id:50886)
Homelife/miracle Realty Ltd
Unit B1 - 8892 Sheppard Avenue E
Toronto, Ontario
Beautiful 3 Story Town Home With 4 Bedroom + 2 Washroom, Two Driveway Parkings, Close To UofT, Centennial College, Hwy 401, Shopping, Schools, Steps To TTC & More. (id:50886)
RE/MAX Realtron Real Realty Team
Unit B3 - 8892 Sheppard Avenue E
Toronto, Ontario
Bright and spacious main floor with 2 bedrooms and 1 full washroom, Kitchen in Basement, Driveway Parking, Close To U of T, Centennial College, Hwy 401, Shopping, Schools, Steps To TTC& More. (id:50886)
RE/MAX Realtron Real Realty Team

