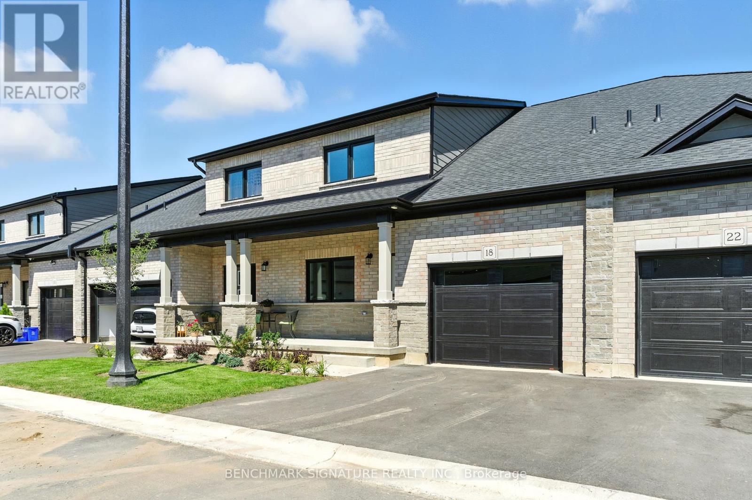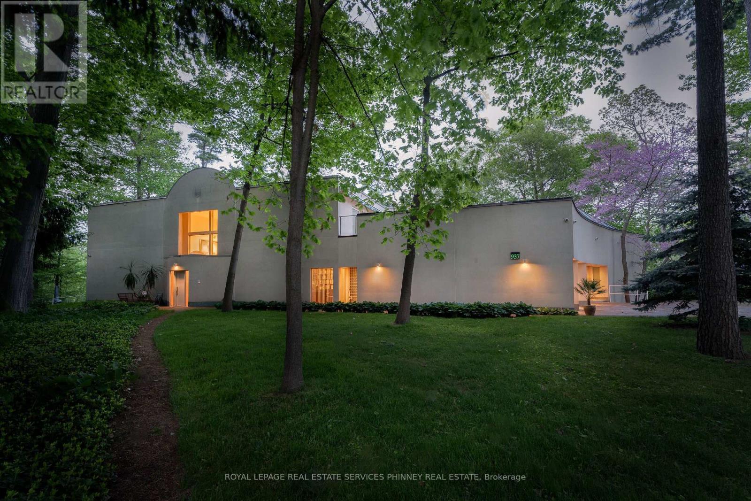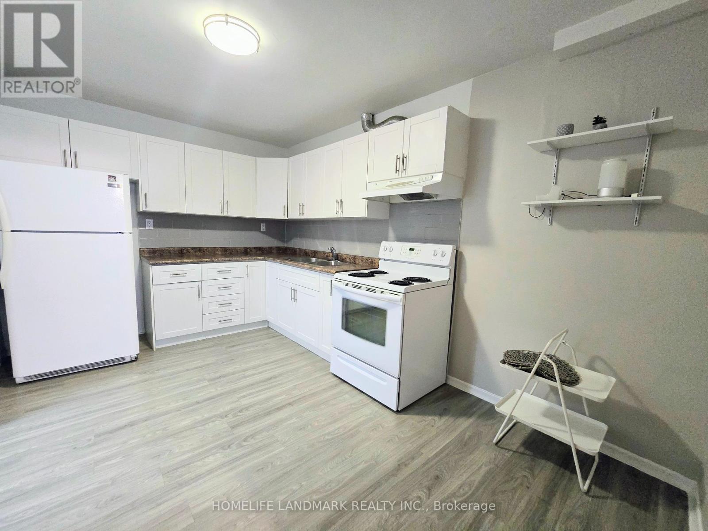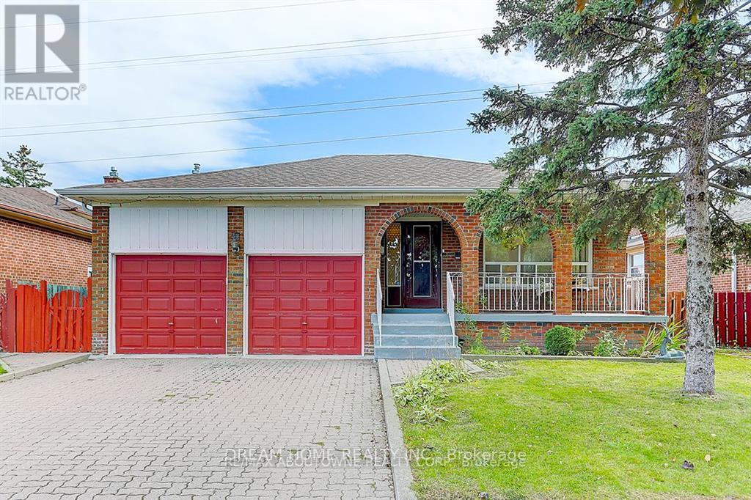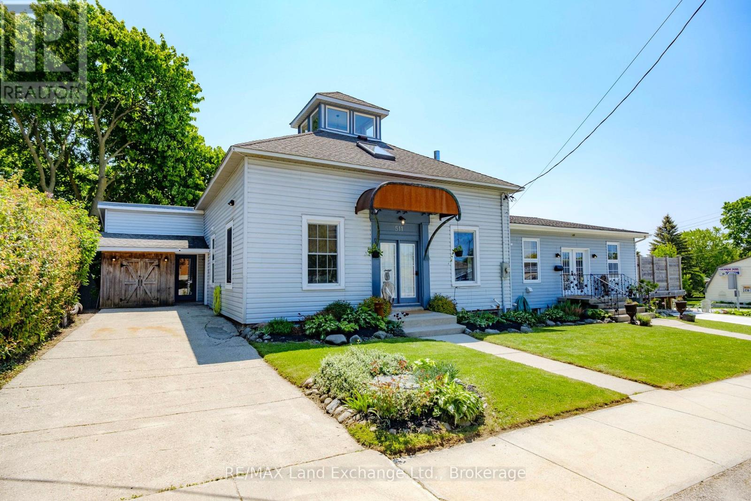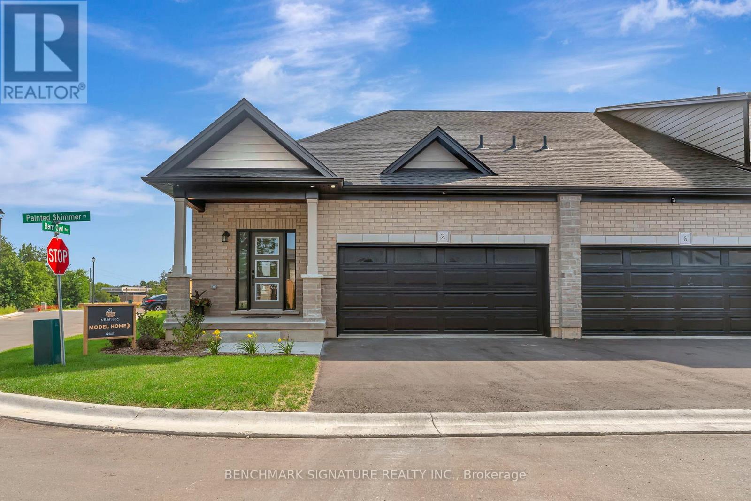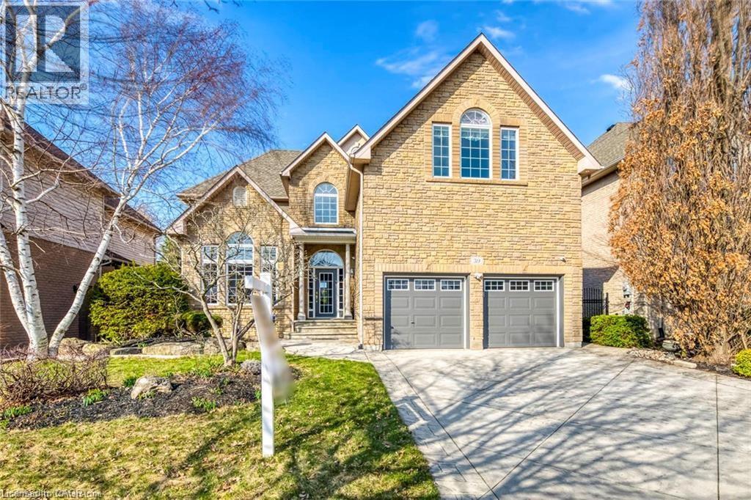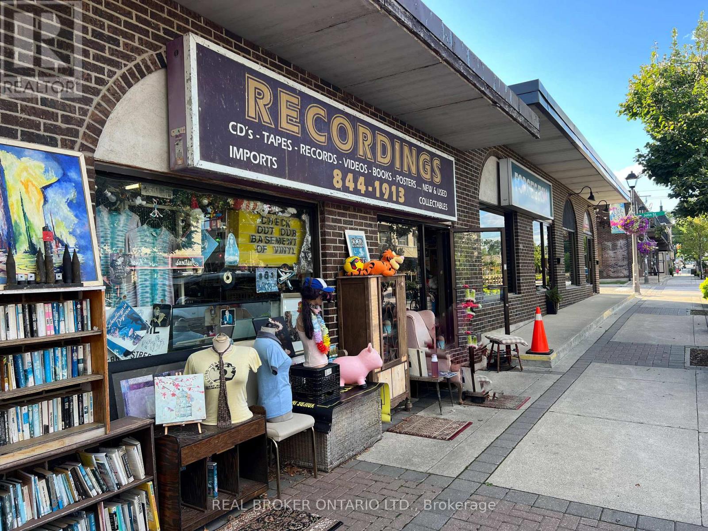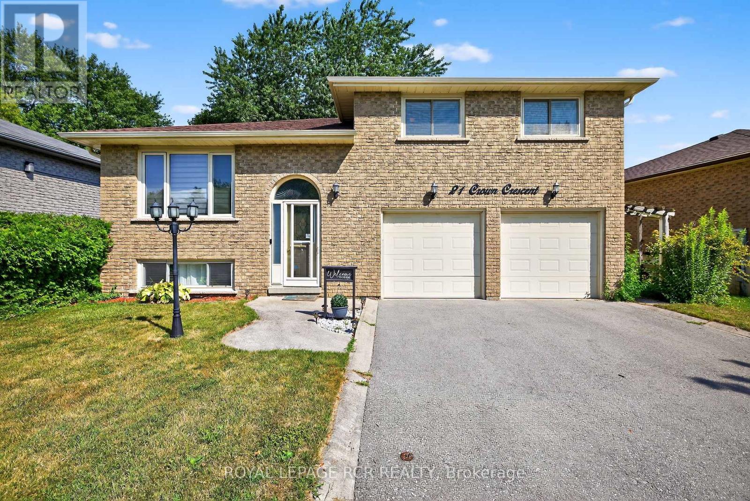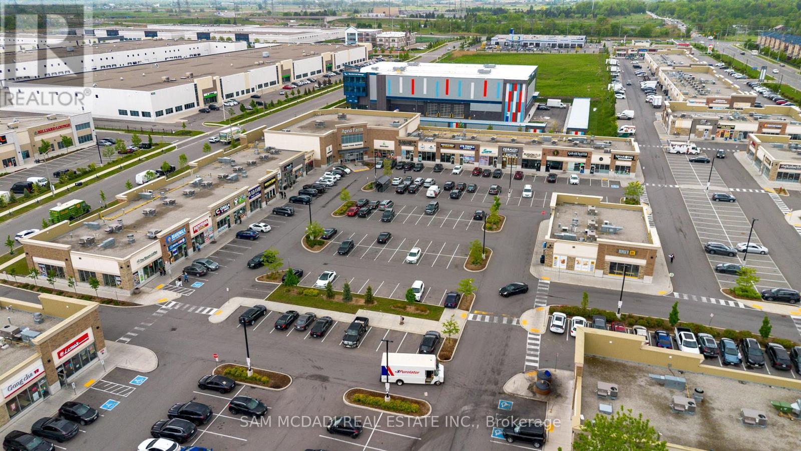Lot 7 Painted Skimmer Place
Norfolk, Ontario
Ready within 60 days! Welcome to Norfolk County's first and only Net Zero subdivision, proudly crafted by award-winning Sinclair Homes. Designed with energy efficiency and sustainability at the forefront, these homes offer unparalleled comfort, superior indoor air quality, and minimal utility costs, thanks to solar panels that power the home year-round. This is an ideal choice for retirees seeking a low-maintenance, main-floor living space that provides budget predictability.Inside, youll find luxurious finishes including elegant stone countertops, high-end KitchenAid appliances, and beautiful laminate flooring on the main level. A spacious loft overlooks the vaulted ceilings in the great room, offering a cozy yet stylish retreat, perfect for family gatherings or visits from grandchildren.Conveniently located near local amenities such as grocery stores, Walmart, Shoppers Drug Mart, and various dining options, this home is just a short 15-minute drive to the scenic beaches of Port Dover. Additionally, there's still an opportunity to personalize some finishes to suit your style.This unit includes a desirable walkout basement with significant savings compared to future phases, adding extra value and living space. Framing is complete, with walkthrough available. Secure one of the last units available in Phase 1. Dont miss your chance to join this unique and eco-friendly community! **EXTRAS** Solar Panels, Stainless Steel Appliances, Cold Climate Heat Pump. Renderings are for examples only please refer to Brochure for all Standard Features and Finishes. POTL of 162 includes grass cutting front and back (id:50886)
Benchmark Signature Realty Inc.
937 Whittier Crescent
Mississauga, Ontario
Bauhaus Masterpiece in Lorne Park Estates. This architectural gem, designed by Joseph A. Medwecki, sits on a private ravine lot with stunning lake views and nearly 12,000sqft of living space. Offering unparalleled privacy and natural light, this 7-bedroom home spans three levels, ideal for multi-generational living or staff accommodation. Features include 10-ft ceilings, maple hardwood floors, pot lights, and multiple marble-surrounded fireplaces, blending sophistication and comfort throughout. The main floor is designed for entertaining, offering a library, a grand formal living room that flows seamlessly through double doors to the expansive formal dining room- an elegant setting for hosting guests. The chef-inspired kitchen boasts high-end appliances& blue quartz countertops. For added convenience, a main floor bdrm w an ensuite creates an ideal space for a nanny or guests. The upper level reveals a luxurious primary retreat complete w a spa-like 5pc ensuite and a private balcony offering mesmerizing lake views. A 1,529-square-foot rooftop terrace your personal oasis with panoramic views of the lake, an idyllic place to relax and unwind. The lower level is a haven of relaxation and entertainment, ft five walk-outs to the rear gardens, flooding the space with natural light. It includes a private spa room with a hot tub and sauna, a secondary primary suite with a 4-piece ensuite, a gym, games room, and a 1,200-bottle wine cellar. A 3-bay garage accommodates 5 cars, with space for 10 more in the driveway and additional parking near the street. This home is not just a residence it's a statement, a one-of-a-kind masterpiece that beckons those with the most refined tastes. Experience the extraordinary and make it yours today! (id:50886)
Royal LePage Real Estate Services Phinney Real Estate
1 - 2844 Danforth Avenue
Toronto, Ontario
Spacious and well-maintained 3-bedroom apartment available for lease in Torontos vibrant East End, just steps from Main and Danforth. This two-storey unit offers a functional layout perfect for roommates, a small family, or professionals looking for comfortable city living.The main floor features a full kitchen with ample cabinet space, a dedicated dining area, a bright and cozy living room, a convenient powder room, and in-unit laundry. Upstairs, you'll find three generously sized bedrooms and a full 4-piece bathroom. The unit is clean, bright, and ready for you to move in.Located in a highly walkable neighbourhood, the apartment is just a short stroll to both Main Street and Victoria Park TTC subway stations. Directly across the street, you'll find grocery stores, restaurants, cafés, shops, and a gym. Everything you need is right at your doorstep.The space is ideal for tenants who value cleanliness, quiet, and respectful shared living.The unit is available for immediate lease. Please inquire for rent details and to schedule a viewing. (id:50886)
Homelife Landmark Realty Inc.
#bsmt - 31 Lambeth Square
Toronto, Ontario
Desirable Neighborhood With Spacious & Cozy Three-Bedroom Basement Apartment! This Functional Basement Apartment Is Well-Maintained With Separate Entrance With 2 Bedrooms On The Main Floor And 1 Large Bedroom In The Basement, Open-Concept Kitchen, Spacious Dining Area, Ensuite Laundry (Shared With Landlord). Conveniently Located Within Walking Distance To TTC, T&T And Foody Supermarket, Restaurants, Top-Ranking Schools, Easy Access To 404 & 407, And All Other Amenities. (id:50886)
Dream Home Realty Inc.
511 Havelock Street
Huron-Kinloss, Ontario
NEW IMPROVED PRICE !! Timeless Charm Meets Modern Versatility in This Stunning Century Home with a Grand Addition! Step into a remarkable blend of historic character and contemporary luxury in this sprawling 6 bedroom, 4-bath century home, thoughtfully expanded to accommodate todays dynamic lifestyles, totaling over 4000 square feet of finished living space ! Whether you're envisioning a multi-generational haven, income-producing duplex, or vibrant home-based business, this property checks every box with minimal work needed to transform potential into reality. Inside, you'll be captivated by multiple spacious living areas, each bathed in natural light and rich with original charm. The heart of the home is a custom chefs kitchen, featuring high-end finishes, premium appliances, and exquisite craftsmanship that speaks to both style and function. The residence offers unmatched flexibility ideal for extended families, private guest quarters, or a split dwelling. An existing business-ready setup and prime street exposure provide the perfect canvas for entrepreneurs looking to launch or grow in a vibrant community setting. The addition offers in-floor heating on both levels while the original portion of the home has efficient forced air gas heating and central air. The addition has some plumbing that could be used for a second kitchen along with separate entrances and parking. Notable features of the renovations are the bathrooms; offering in-floor heating, heated towel bars, accent lighting and functional niche shelving. Distinguishing highlight of this home is the Cupola, a rare and unique detail reflecting English Georgian architecture. This circa 1860 home is regarded as Lucknow's oldest home and stands as a testament to the town's early history. From the old-world craftsmanship to modern luxury, this home is a one-of-a-kind opportunity that beautifully merges history, functionality, and future-forward potential. (id:50886)
RE/MAX Land Exchange Ltd.
2 Painted Skimmer Place
Norfolk, Ontario
Welcome to Norfolk County's first and only Net Zero subdivision built by multi year CHBA awards finalist builder Sinclair Homes. Enjoy higher levels of comfort, better indoor air quality, and extremely minimal utility bills with Solar Panels generating the electricity needed to run the home year round. 2 inches of sprayfoam insulation underneath slab helps prevent cold feet in the basement. Perfect for retirees on fixed income looking to have predictable budgets and downsizing into a home with main floor living in mind. The homes will be luxurious with stone countertops throughout, high end kitchen aid appliances included, built in pantry, kitchen island, LVP flooring in the living areas, and oversized garage space . Lookout basement allows for lots of bright light to come through. This is a builder model home and is chalked full of upgrades. Dont miss out! Located close to many amenities in town including groceries, Walmart, shoppers drug mart, restaurants and more. Also only 15 minutes away from Port Dover where beautiful beaches await. (id:50886)
Benchmark Signature Realty Inc.
39 Thoroughbred Boulevard
Ancaster, Ontario
Welcome to 39 Thoroughbred Blvd – a custom-built luxury estate in Ancaster’s prestigious Meadowlands community, backing onto greenspace for rare privacy and serenity. With over 6,700 sq ft of living space, this home is ideal for large or multi-generational families seeking both elegance and function. The main floor features a spacious in-law suite with ensuite privilege — perfect for elderly parents or guests — along with formal living and dining rooms, a cozy fireplace, and soaring 12-ft ceilings in the kitchen and family room. Upstairs offers five additional generously sized bedrooms, including two Jack & Jill bathrooms and a luxurious primary suite with vaulted ceiling, walk-in closet, and spa-like 5-pc ensuite — totaling six bedrooms above grade. The finished basement adds over 2,000 sq ft with a separate entrance to the garage, a new 3-pc bathroom, oversized storage rooms, and open space with potential for a gym, home theatre, or additional bedrooms — the possibilities are endless. Professionally landscaped and surrounded by mature evergreens, the backyard offers tranquil greenspace views. Dual furnaces, A/C units, and hot water tanks ensure year-round comfort. Just minutes to Costco, Meadowlands Power Centre, top schools, parks, and highway access — this is a rare opportunity to own an exceptional home with space, privacy, and flexibility for every generation. (id:50886)
RE/MAX Escarpment Realty Inc.
112 Kerr Street
Oakville, Ontario
Prime retail space in the heart of Kerr Village, Oakville. This commercial property offers excellent visibility and foot traffic, ideal for a variety of retail or service uses. Featuring 11 1/2 foot ceilings, a basement, and two parking spots at the back, it provides both functionality and convenience. Zoned H1-MU1 with mixed-use potential, the site offers flexibility for investors or owner-operators. (id:50886)
Real Broker Ontario Ltd.
21 Crown Crescent
Bradford West Gwillimbury, Ontario
Welcome to this stunning and spacious side split, perfectly nestled in a sought-after, family-oriented neighbourhood. This beautiful home features a private, fully fenced yard ideal for children, pets, and outdoor entertaining. Enjoy cooking and gathering in the large galley-style kitchen, complete with a separate breakfast area and a formal dining room for special occasions. The huge 2-car garage includes direct access to the home for added convenience. The finished basement offers incredible bonus living space with a family room, recreation room, above grade windows and plenty of extra storage, perfectly accommodating to a growing family's needs. Located just steps from top-rated schools, beautiful parks, and all essential amenities, this home truly has it all. Don't miss this fabulous opportunity ideal for families looking to settle into a welcoming community! (id:50886)
Royal LePage Rcr Realty
663 Stewart Boulevard
Brockville, Ontario
25,000 Vehicles/Day pass by this Exceptional 4 Acre Commercial Property with Versatile Buildings and 2 Year Old Showroom Space. This well-maintained commercial property offers a unique combination of functional buildings ideal for a variety of business uses. A standout feature is the purpose-built showroom designed for RV or large display. This impressive space offers high ceilings, abundant natural light through perimeter windows and glazed overhead doors, and oversized rear doors for easy access. Mezzanine and 5 well-appointed offices, 2 washrooms, 2 Kitchenettes, and utility areas complete the layout. The building is in excellent condition and ready for immediate use.This is a rare opportunity to acquire a flexible commercial property with strong infrastructure and move-in-ready facilities. There is also a Maintenance Building, with a Reception Area at the Front & a Large Workshop Area at the Rear. There is another Building on a Cement Slab with Ten 8 Ft Wide Garage Doors, with Interior Dimensions of 20 X 12 Ft. Buy Before Values Skyrocket !!! (id:50886)
RE/MAX Hallmark Realty Group
72 - 4700 Ridgeway Drive
Mississauga, Ontario
Welcome to 4700 Ridgeway Drive #72, a turnkey commercial opportunity in one of Mississauga's busy and most sought-after corridors. Located in the newer Erin Mills Commercial Centre, the plaza is modern, well-maintained, and features ample surface parking, with a strong mix of restaurants, gyms, big box stores, and specialty retailers. The area attracts consistent foot and vehicle traffic, drawing both local residents and commuters from nearby Oakville and surrounding neighbourhoods. Currently operating as a dine-in restaurant, the unit is fully leased, offering immediate rental income and strong appeal for investors. Whether you're an investor, or entrepreneur, this is a rare opportunity to secure a high-visibility, income-producing unit in one of Mississauga's most dynamic commercial hubs. (id:50886)
Sam Mcdadi Real Estate Inc.
7258 Dime Crescent
Mississauga, Ontario
Welcome to 7258 Dime Crescent, a well-maintained 4-bedroom detached home, perfectly situated in the vibrant Meadowvale Village community. Located in a quiet, family-oriented neighbourhood, this home is just minutes from top-rated schools, scenic parks, Meadowvale Conservation Area, shopping centres, and major highways including the 401 and 407, offering convenience and connectivity. This spacious home offers an open-concept living, filled with natural light from large windows and designed for both comfort and functionality. The main level features a modern kitchen with granite countertops, stainless steel appliances, and generous cabinet space, flowing seamlessly into stylish living and dining areas with hardwood flooring and recessed lighting, ideal for everyday living and entertaining. Upstairs, you'll find four well-sized bedrooms, including a primary suite with a walk-in closet and private ensuite, creating the perfect personal retreat. The fully finished basement offers excellent income potential or space for extended family, complete with two bedrooms, a full kitchen, and its own private entrance. The backyard is a peaceful, landscaped space ideal for relaxing or hosting outdoor gatherings. Whether you're looking for a forever home or a smart investment opportunity, 7258 Dime Crescent checks all the boxes! (id:50886)
Sam Mcdadi Real Estate Inc.

