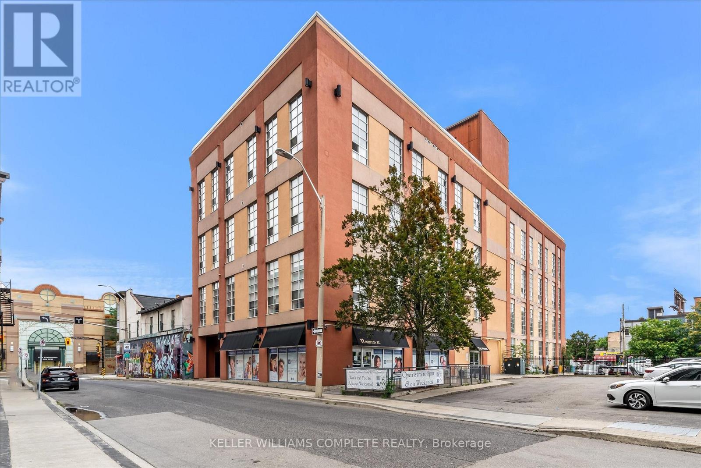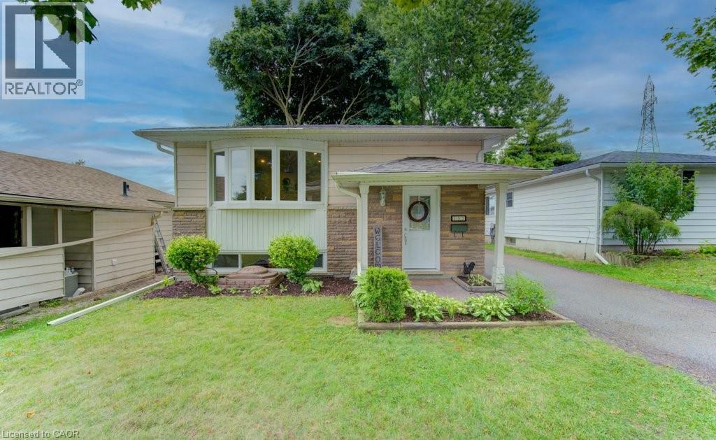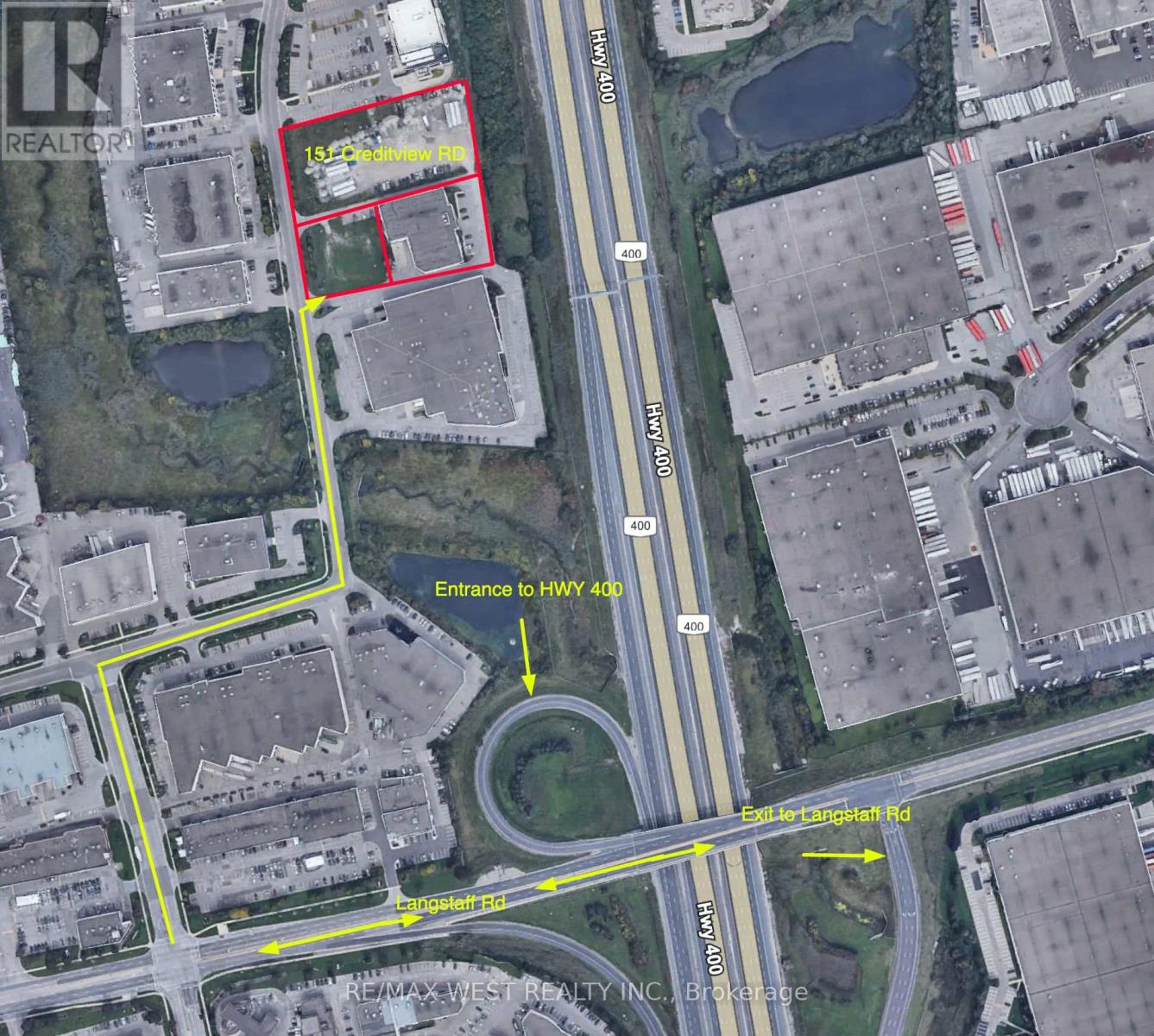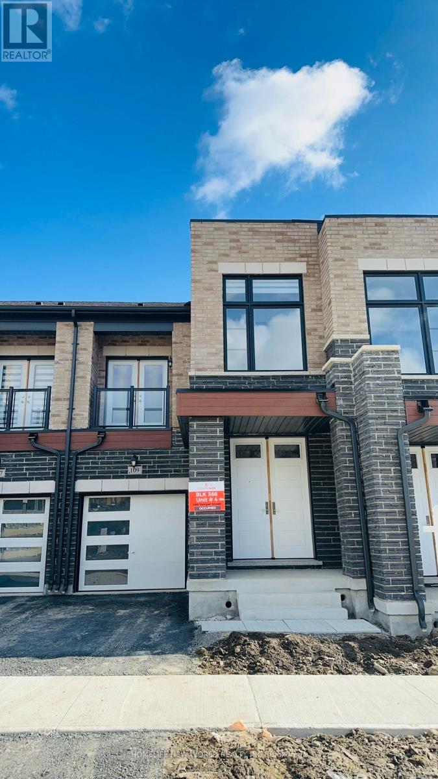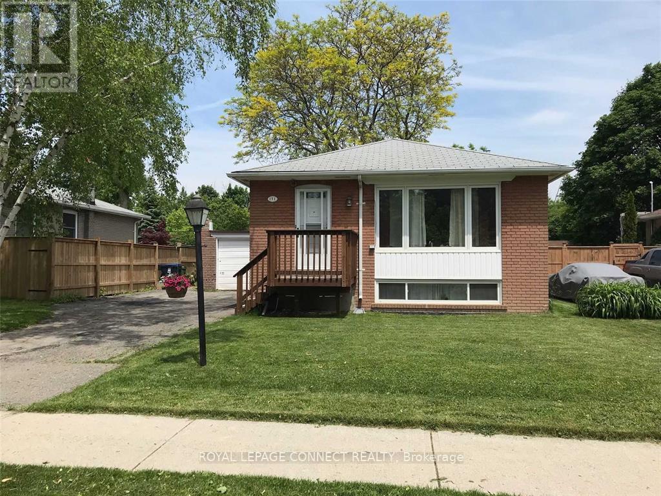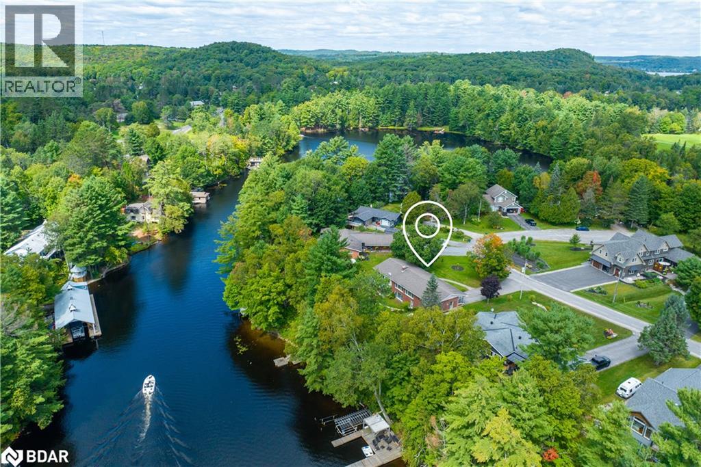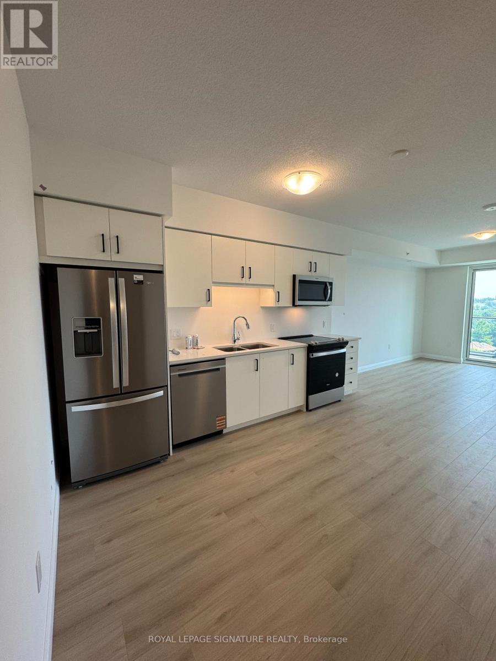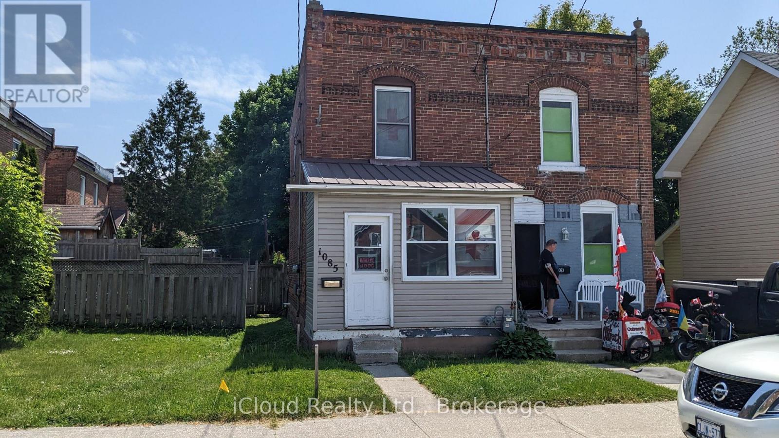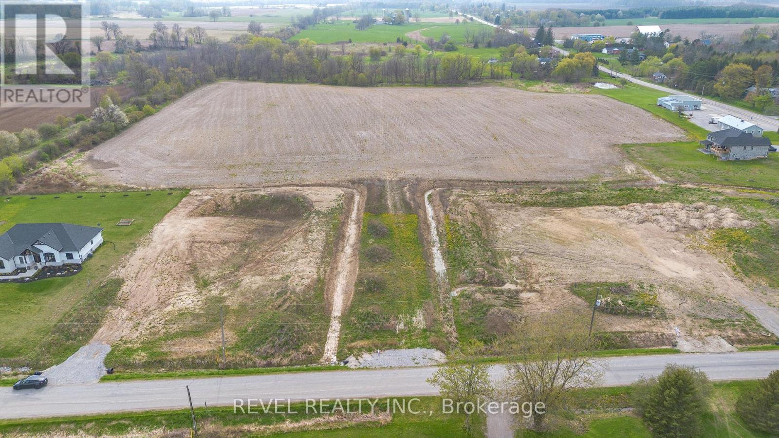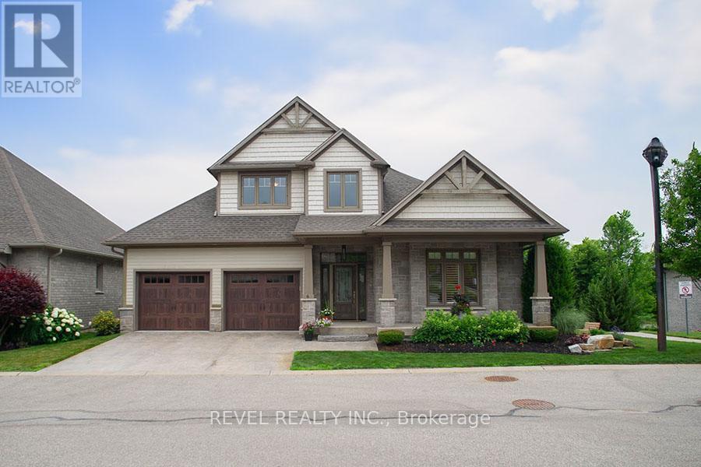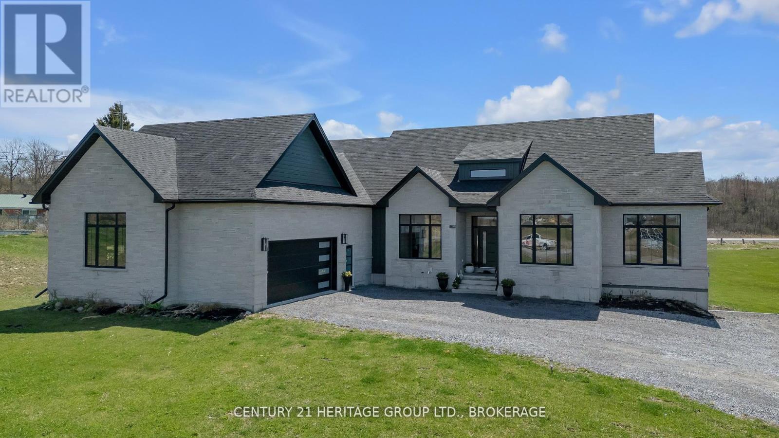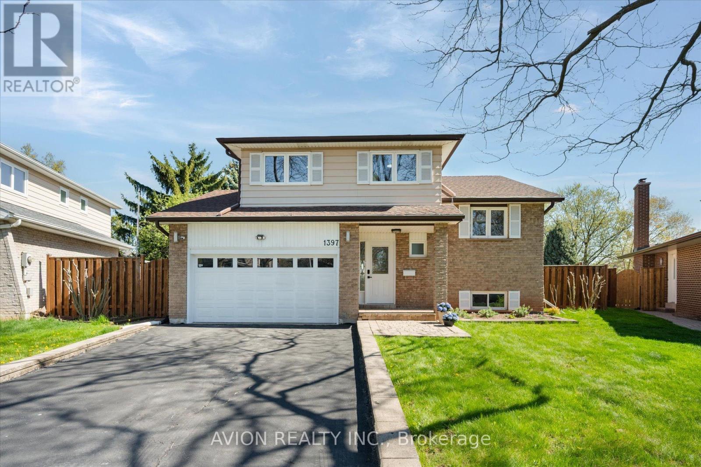402 - 11 Rebecca Street
Hamilton, Ontario
One-bedroom industrial penthouse loft in the heart of Hamilton's historical downtown area. This unique open concept freshly renovated unit has16ft7inchs ceilings, 10ft7inch windows and exposed ducts! Its one of seven units that comes with its own parking space! This loft is steps awayfrom the trendy King William St. and James St. N. restaurants, the Hamilton Farmer's Market, GO Transit (West Harbour and Hunter Stations),parks, grocery stores, the royal botanical gardens, access to the bruce trail, the bay front, central public library and St. Joseph's and The GeneralHospital. With a walk score of 100, clearly, you're in the heart of it all! (id:50886)
Keller Williams Complete Realty
152 Pinedale Drive
Kitchener, Ontario
Welcome to 152 Pinedale Drive, a raised bungalow set on a deep fenced lot backing onto green space—perfect for outdoor play, with a great sledding hill just behind. This home offers 3 bedrooms, 2 bathrooms, and a finished walkout basement, making it an excellent family home or a strong duplex/in-law suite candidate. The main floor features freshly scraped ceilings, new pot lights, and a full repaint throughout the main level, brand new vinyl plank flooring in the entrance, kitchen, and living areas, and a renovated kitchen with quartz counters, subway tile backsplash, new cabinets, sink, fridge, and modern lighting. You'll love the spacious living room with a big bay window and new blinds, the primary bedroom with sliding doors to the deck overlooking the yard, and an updated 4-piece bath with ensuite privilege. The basement boasts a separate walk-up entry—ideal for in-law or duplex potential, newly updated flooring, large family/rec room with pot lights, 3-piece bath, laundry room with walkout, and storage under the stairs. Other updates include: Furnace and A/C (2018), 100amp service, windows in basement replaced (2018), shingles in 2024, gutter guards installed. Enjoy backyard time with a flagstone path, raised deck, and storage shed. This property combines major updates with future potential, whether you’re looking for a comfortable family home or an income-generating duplex opportunity. (id:50886)
Mcintyre Real Estate Services Inc.
151 Creditview Road
Vaughan, Ontario
This Exceptional Industrial/Commercial Property Includes Both Land And An Existing Building, Offering Immediate Functionality And Long-Term Potential. Located In The Heart Of Vaughans Rapidly Expanding Business Community, It Presents A Rare Opportunity For A Wide Range Of Businesses.Prime Location With Easy Access To Highway 400 And 407, Ensuring Seamless Connectivity For Transportation And Commuting. Situated In Vaughans Prestige Employment Zone (Em1), This Property Is Ideal For Industrial, Office, And Commercial Uses.Flexible Zoning Allows For A Variety Of Business Opportunities, Supported By Modern Infrastructure And A Strategic Location Close To Major Highways And Business Parks. The Building Is Equipped With A Sprinkler System And All Lighting Has Been Upgraded To Energy-Efficient LED Fixtures.Vaughan Is Experiencing Strong Economic Growth, Making This A Smart Choice For Businesses Seeking Long-Term Value And Operational Efficiency. A Perfect Opportunity To Invest, Relocate, Or Expand In One Of The GTA's Most Desirable Industrial Locations. New Roof 2025 Cost $350,000.00. 2 Dock-Level Door And 1 Drive-In Door. (id:50886)
RE/MAX West Realty Inc.
109 Tempel Street
Richmond Hill, Ontario
Welcome To Oakridge Meadows By Countrywide! 2 Storey Townhouse W/Backyard. 9' Smooth Ceiling Both Main And 2nd Floor. Hardwood Floor Throughout Except Tile Area .Laundry Rm Upstairs. Amazing Modern Open Concept Kitchen With Island. Steps From Gormley Go Train Station, Easy Access To Nearby Shopping & Services. A Short Distance To Lake Wilcox, Community Centre, Library, Restaurant, Trails, Golf Courses, Parks. (id:50886)
Homelife New World Realty Inc.
Basement - 171 Toynbee Trail
Toronto, Ontario
Looking for a great tenant! Spacious 2 bedroom basement apartment with open concept kitchen and living area. Laminate floors, walk in closet, lots of light. Parking for one car in the driveway. Walk to Guildwood Go Station. Tenant to provide rental application, employment letter, references, previous landlord informaton, license plate number. First and last months deposit required. (id:50886)
Royal LePage Connect Realty
443 By-Lock Acres Road
Huntsville, Ontario
Discover your dream Muskoka River waterfront Year around home, just minutes from town by car or boat! This charming 3+1 bedroom bungalow on a quiet, dead-end street is a gem. The bright living room features a cozy gas fireplace, and a spacious sunroom offers breathtaking river views. Step onto the Riverside Deck for sun-soaked relaxation. The lower level boasts a fourth bedroom and a large recreation room, leading to your private riverfront yard. Your dock is the gateway to boating adventures or a refreshing river swim. Enjoy access to four lakes and over 40 miles of boating, with the added perk of cruising to town for shopping, dining, and entertainment. Embrace the Muskoka lifestyle your tranquil oasis and riverside haven await! (id:50886)
Sotheby's International Realty Canada
902 - 93 Arthur Street South
Guelph, Ontario
Welcome to Anthem at The Metalworks where luxury, convenience, and nature come together in perfect harmony in the heart of downtown Guelph. This never-lived-in 1-bedroom + den, 1-bathroom condo offers a rare leasing opportunity for those seeking an upscale urban lifestyle. The suite features an open-concept layout with lots of upgrades, including high-end appliances and contemporary finishes. The private balcony offers unobstructed serene views, and the unit includes one underground parking space. Building amenities include a fitness center, party room, social lounges, outdoor firepit, pet spa, and landscaped outdoor areas. Enjoy the best of Guelph right outside your door cafés, restaurants, boutiques, entertainment venues, and vibrant nightlife. Plus, commuters will love the proximity to GO Transit, VIA Rail, and major highways for seamless travel in any direction. Whether you're looking for the ideal live-work lifestyle, a sophisticated city experience, or a peaceful riverside retreat, this luxurious condo truly offers it all. This unit blends style and comfort, creating the perfect space for professionals, couples, or anyone craving a peaceful retreat just steps from the energy of downtown. (id:50886)
Royal LePage Signature Realty
1085 3rd A Avenue E
Owen Sound, Ontario
GREAT LOCATION! PERFECT FOR INVESTORS! 1 of 3 properties listed (1085, 1083, 1081) & owned side byside by the same owner (semi/semi/18.95 X 93.40 foot lot). All three properties for $798,000. This is a unique opportunity for the right person. House is tenanted and is being sold "as is". Solid brick, 2 story, spacious, sunroom, large backyard with a lane, parking access could be from here. Close to DT Owen Sound & a short distance from bus terminal (id:50886)
Icloud Realty Ltd.
701 Villa Nova Road
Norfolk, Ontario
Discover an exceptional 22-acre parcel of land at 701 Villa Nova Road, offering a rare opportunity in the scenic countryside of Norfolk County. Ideally situated just minutes from the Waterford community, this expansive property features a mix of open fields and treed areas - perfect for a future country estate, hobby farm, or potential residential development. The landscape offers both wide, sunlit spaces and shaded woodland, providing a unique blend of functionality and natural beauty. Mature tree lines, gently rolling terrain, and a quiet rural setting create a private and picturesque backdrop for your vision. With convenient access to local amenities, this location offers the ideal balance of rural charm and everyday convenience. Seize the chance to shape your future in one of Southern Ontario's most desirable countryside settings - bring your vision to life at 701 Villa Nova Road. (id:50886)
Revel Realty Inc.
6 - 158 Willow Street
Brant, Ontario
Welcome home to the exquisite "Riverview" Community located in the charming town of Paris. This "Pinevest" Model built custom home offers 3+1 beds, 3 full baths, a fully finished WO basement & double car garage & offering unobstructed views of the River! The stone & shaker exterior is striking as you make your way into the home. The 2 storey ceiling height & 8 ft doors in the foyer sets the tone for this bright & airy space. The front of the home offers a bright bedroom w laundry & a full guest bath just steps away. The immense open concept floor plan offers wall-to-wall windows along the back of the home to maintain the serene waterfront landscape from almost every angle. There is also hardwood flooring, LED pot lights & a natural gas fireplace w culture stone - these are the high end finishes that you are looking for! The chef's kitchen is spectacular w modern bright shaker style custom cabinetry w crown moulding, engineered hardwood flooring & custom lighting. There is also an espresso island w pendant lighting, granite countertops & stainless steel appliances including a gas stove. The best part of all is the main level balcony offering the most perfect sunsets! Your main floor primary suite offers a walk-in closet & luxurious ensuite bathroom w a soaker tub, glass enclosed shower, double vanity w granite countertops. The heated floors are a wonderful feature and with access to the main floor balcony, this suite truly has it all! Make your way upstairs to find a second loft living space that offers office space or potential guest quarters with roughed in plumbing for potential additional ensuite. The walkout basement is fully finished & equipped w a wet bar, large rec room w natural gas fireplace, another bedroom & 3rd full bath. Utilize this space as your own home gym! POTL fee covers road/lights/landscaping/sprinkler system & garbage p/u. Enjoy life on the Grand w your private river access, and within walking distance to the bustling downtown Paris. (id:50886)
Revel Realty Inc.
245 Mann Drive
Kingston, Ontario
Welcome to 245 Mann Drive, an extraordinary 5-bedroom, 3.5-bathroom custom homeset on an estate-sized lot in the sought-after community of Gibraltar Estates. With over4,600 square feet of thoughtfully designed living space, this home blends elegant form with everyday function, making it perfect for families, entertainers, and multi-generational living. The exterior showcases striking stone and Hardie board finishes, setting the tone for the quality and craftsmanship found throughout. Step inside to a dramatic 20-foot vaulted ceiling, floor-to-ceiling windows, and a spacious open-concept layout that offers light, warmth, and a feeling of home. At the heart of the home is a chef-inspired kitchen featuring an oversized quartz island, open shelving, brick backsplash, high-end appliances Including a propane stove with double ovens, and a large walk-in pantry. The adjacent dining area easily accommodates extended family and friends ideal for hosting holiday dinners or lively get-togethers. The main-floor primary suite is a true sanctuary with his-and-her walk-in closets, a private walkout to the upper deck, and a spa-like ensuite featuring dual vanities, a luxurious soaker tub, and an impressive 10-foot walk-in shower. A private office, 2 large bedrooms and main-floor laundry add both convenience and flexibility to your day-to-day life. The fully finished walkout lower level offers two more generous bedrooms, a full bath, a home gym, games room, and a cozy den with a fireplace ideal for teens, guests, or in-laws needing their own space. Outside, enjoy a covered upper deck, a swim spa, and stunning sunset views. This home was built to impress and designed to live in, offering the perfect blend of luxury, comfort, and functionality. If you've been waiting for something truly special, this is the home that checks every box. (id:50886)
Century 21 Heritage Group Ltd.
1397 Highgate Court
Oakville, Ontario
Solid Brick Detached Home on a Premium Pie Lot at the End of a Quiet Cul-De-Sac in the High-Demand Falgarwood Neighborhood! $$$$$Newly Fully luxury Renovated Upgrade$$$$This beautifully updated home features a modern design with an eat-in kitchen seamlessly connected to the dining room. Whole Room Floor Upgrade. Main kitchen Fridge(2022), Stove(2022), kitchen hood(2022), Dishwasher(2022). Family Room Window Upgrade(2022). 3 generously sized bedrooms, including a master suite with a walk-in closet and 4PC ensuite bathroom. The main level offers a spacious family room with a walkout to an inground pool, accessible from a new composite deck perfect for family gatherings and outdoor fun. The finished basement adds even more flexibility with a separate kitchen and bathroom, ideal for extended family or potential rental income. Located within the sought-after Iroquois Ridge High School district, this home blends style and functionality in a prime location. (id:50886)
Avion Realty Inc.

