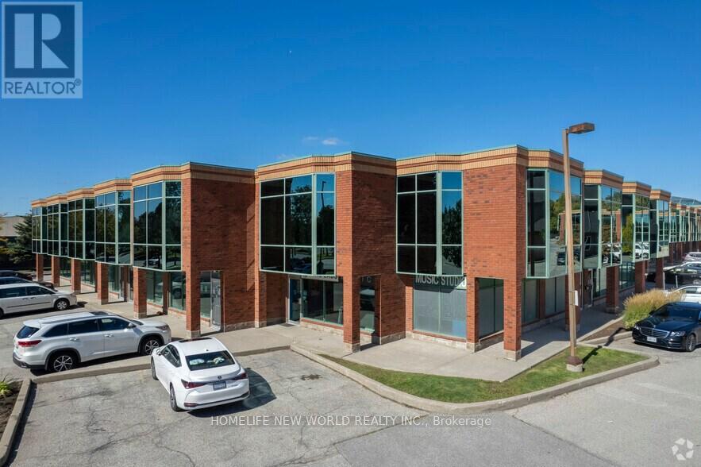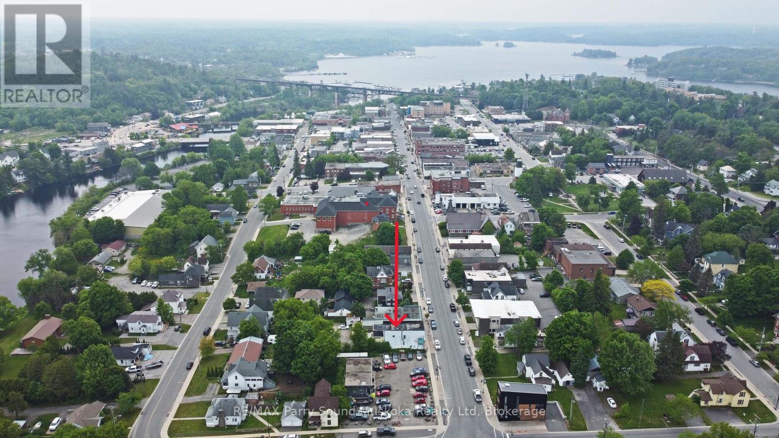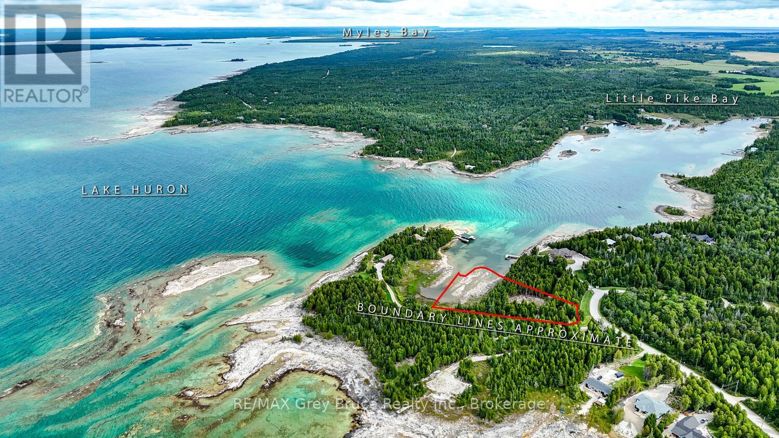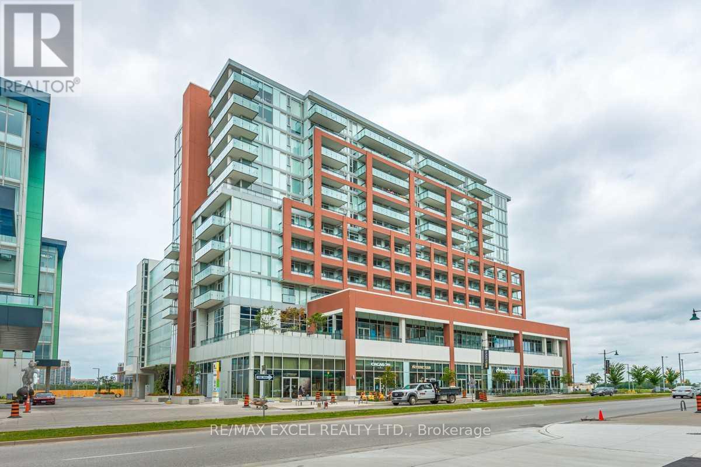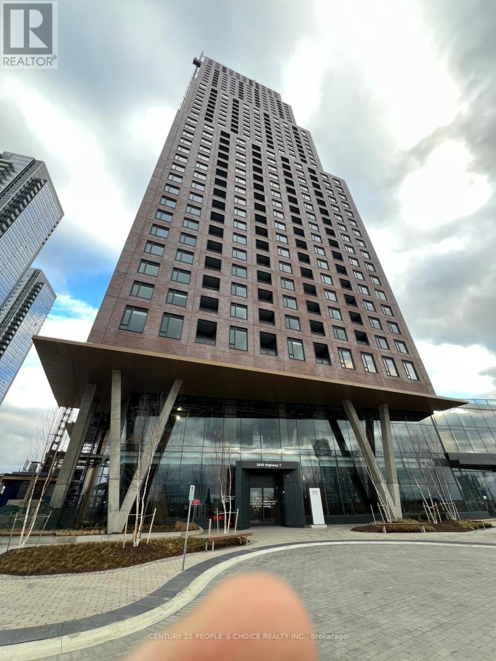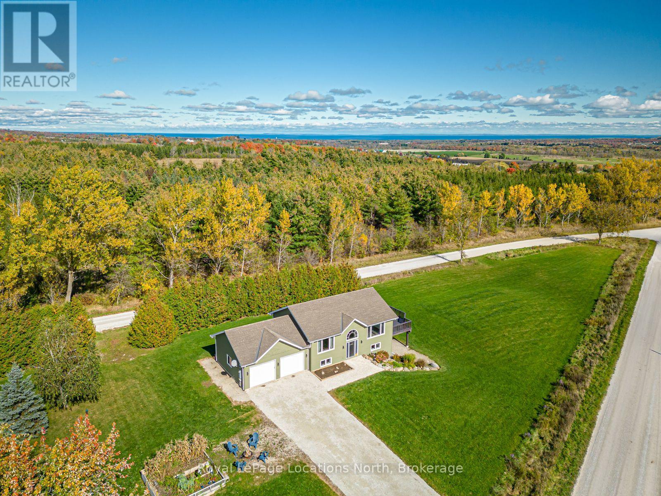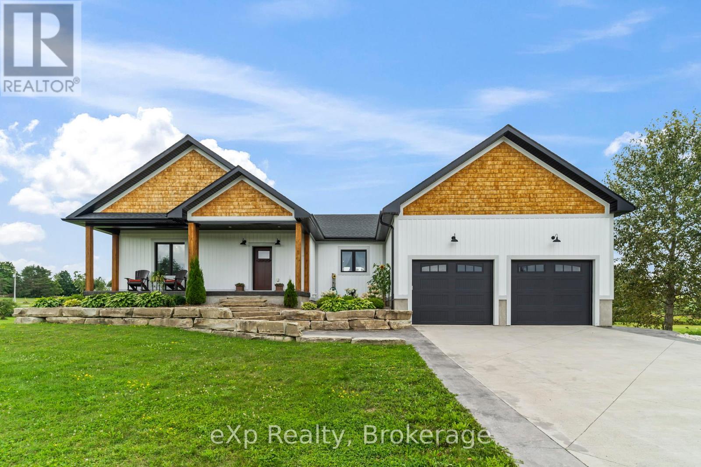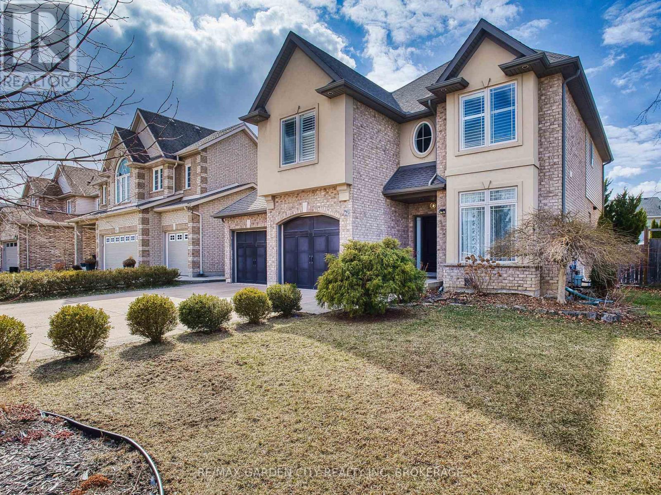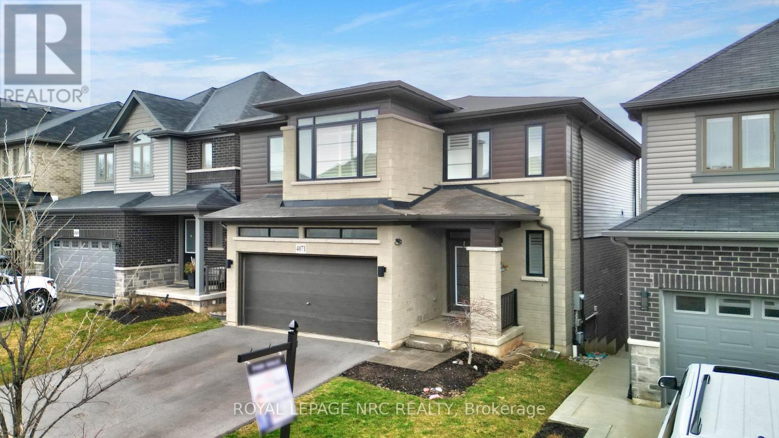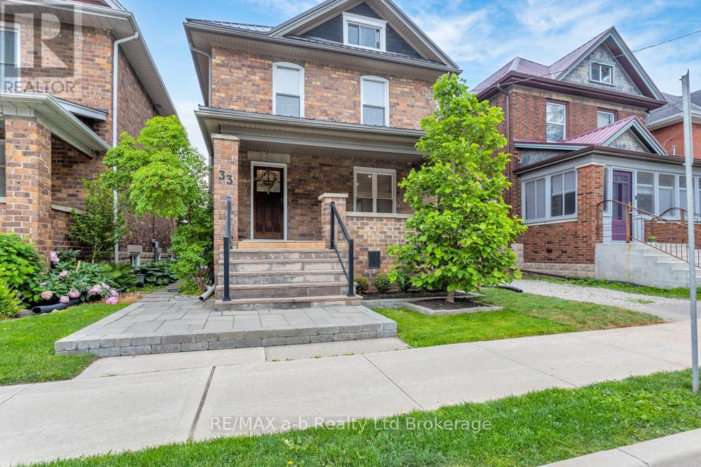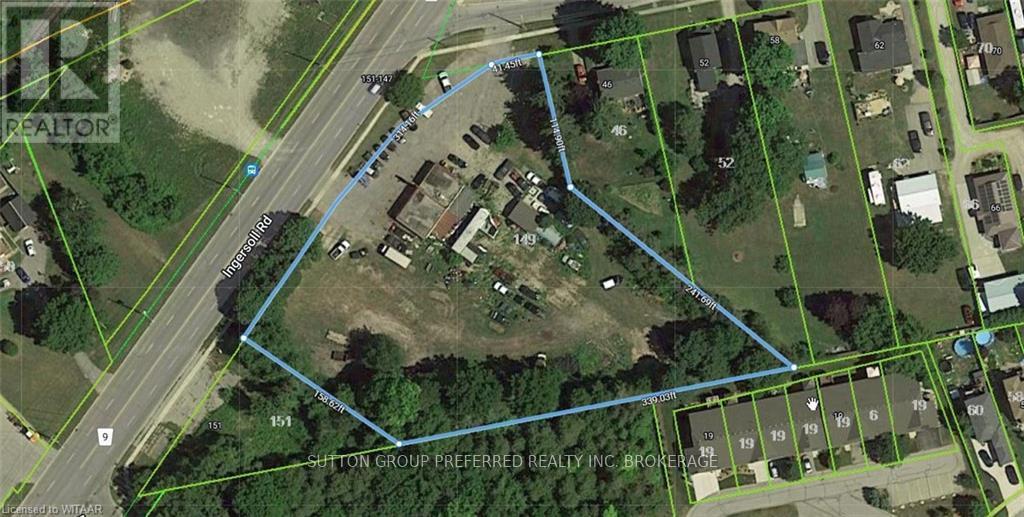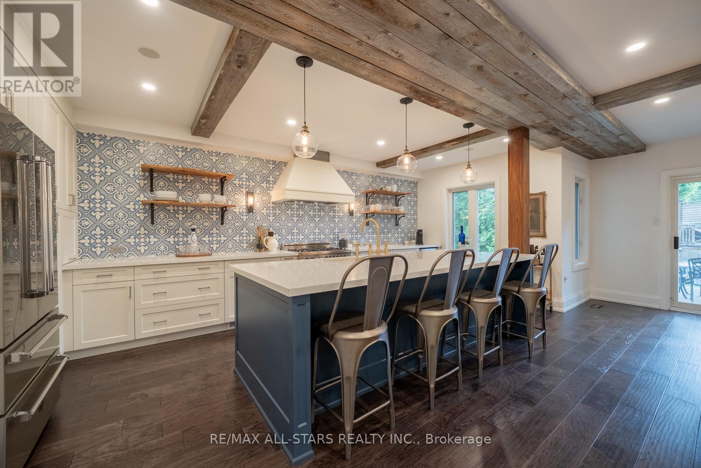10 - 2800 John Street
Markham, Ontario
High Quality Office And Central Kitchen In A Prestigious Area In Markham. Close To The 404 And 407 With Connections To All Other Gta Highways. Main Floor Consists Of Reception, Professional Offices, Reception,Central Kitchen with 3 walk in Cold Rooms, Washroom And Storage Areas Plus A 1,000+ Sqft Warehouse And Drive-In Door At The Back. Upper Floor Professionally Finished With A Large Open Area And One Offices, Ideal For Boardroom/Storage/Meeting.***Current use as Catering business over 20 years. (id:50886)
Homelife New World Realty Inc.
111 James Street
Parry Sound, Ontario
RESIDENTIAL/COMMERCIAL/INCOME OPPORTUNITY! Prime Main Street Location in Downtown Parry Sound, SELF CONTAINED 1400 sq ft 3 BEDROOM APARTMENT, Enjoy strong Air bnb income from the apartment + MAIN FLOOR 1400 sq ft COMMERCIAL/RETAIL, 2 separate hydro meters, Run your business on the main floor, or lease out, Large show room, 2 washrooms, loads of storage, Full basement for extra storage/future development, Live comfortably in the spacious living quarters or Rent Both Units, Excellent air bnb rental history, Parking for 5 cars in the rear, Storage and loading area at the rear of the building, Updated natural gas high efficient hot water boiler w/radiant baseboards + duct system, Air conditioning, C1 zoning (commercial w residential unit), Mins to Georgian Bay, Restaurants & Amenities, INVEST in PARRY SOUND/COTTAGE COUNTRY! (id:50886)
RE/MAX Parry Sound Muskoka Realty Ltd
128 Devils Glen Road
Northern Bruce Peninsula, Ontario
Build your dream home on this stunning 2.25 acre waterfront lot. Situated at the south west end of Little Pike Bay, with easy access to Lake Huron. Privately located in the exclusive "Shores" development just 25 minutes north of Wiarton. Create the home or cottage you've always imagined! Perfectly positioned and convenient to all areas of the Bruce Peninsula. Just 30 minutes north of Sauble Beach, 40 minutes south of Tobermory and 20 minutes west of Lion's Head. Live on and explore the Bruce Peninsula anytime you desire. Imagine your weekends hiking the Bruce Trail, swimming at The Grotto, laying on the sandy beaches of Sauble Beach, and so much more! Avoid GTA and highway 400 traffic and see why the Bruce Peninsula is one of the most amazing areas in Ontario! Open The Door To Better Living!! (id:50886)
RE/MAX Grey Bruce Realty Inc.
410 - 180 Enterprise Boulevard
Markham, Ontario
Beautiful Luxury condo in a great location. Very bright and spacious condo. Step to Markham Down Town Centre, Go Transit and YMCA. Nice view balcony, mini Theater, Party Room. Upgrades kitchen and washroom, Ensuite laundry, Building has full security. (id:50886)
RE/MAX Excel Realty Ltd.
2107 - 2920 Hwy 7 Road W
Vaughan, Ontario
Experience modern living in this never-lived-in, beautifully appointed one-bedroom suite on the 21st floor offers breathtaking unobstructed views and modern urban living at its finest. The bright, open-concept layout is enhanced by floor-to-ceiling windows that fill the space with natural light. Neutral tones and contemporary finishes create a warm, sophisticated atmosphere throughout. The gourmet kitchen boasts integrated stainless steel appliances, quartz countertops, and sleek cabinetry, seamlessly connecting to the living and dining areas. The spacious bedroom features a large closet and comfortably accommodates a queen-sized bed. In-suite laundry adds everyday convenience. The new building offers premium amenities, including: Outdoor swimming pool with sun deck, 24-hour concierge service, Roof Top Terrace, Fully equipped fitness centre and yoga room, BBQ area with outdoor dining spaces, Co-working and lounge areas, Elegant party room, games room, and theatre, And much more. Located in a beautiful neighborhood just steps to Subway station, transit, shopping, restaurants, and lush green spaces, this home is perfect for a professional or couple seeking comfort, style, and convenience in one of the citys most exciting new developments. (id:50886)
Century 21 People's Choice Realty Inc.
807151 25 Side Road
Grey Highlands, Ontario
Panoramic views of the Beaver Valley from this 3 bed 3 bath raised bungalow in Grey Highlands. Filled with natural light. Main floor primary with 5-piece en suite, open concept kitchen/dining/living with walkout to huge deck overlooking breathtaking scenery. Fully finished walkout lower level. Almost 1 1/2 acres of property to enjoy. Close to trails, shops and restaurants in Thornbury and Kimberly, Beaver River access points, ski hills and more. A really exceptional location to enjoy all the great things the Beaver Valley has to offer. (id:50886)
Royal LePage Locations North
173740 Mulock Road
West Grey, Ontario
Discover refined country living in this beautifully built ICF bungalow, completed in 2020 and tastefully updated for todays lifestyle. Offering 3,600 sq. ft. of total living space, this home makes an impression from the start with its stamped concrete front porch and concrete driveway with decorative border.Inside, the main level was refreshed in 2023 with new flooring and paint, and features a showstopper kitchen complete with quartz countertops and a stylish new backsplash. The great room boasts floor-to-ceiling west-facing windows that flood the space with natural light.The primary suite includes a spacious walk-in closet and a spa-inspired ensuite bath. Two more main floor bedrooms are served by a fully updated 4-piece bathroom. Step into the bright 3-season sunroom or head downstairs to a fully finished walk-out basement, where youll find in-floor heating, a large rec room (with rough-in for a wet bar), two more bedrooms, and another full bath.Enjoy the peaceful 2.4-acre setting from the lower concrete patio or take advantage of the oversized garage with 11 ceilingsideal for storage or hobbies. Thoughtful upgrades throughout make this home a perfect blend of quality craftsmanship, comfort, and style. (id:50886)
Exp Realty
29 Agincourt Crescent
St. Catharines, Ontario
xquisitely crafted custom-built executive home nestled on a quiet court. This stunning 2-story residence features 4 spacious bedrooms, 4 luxurious bathrooms, and an elegant open-concept design. The designer kitchen boasts Corian countertops and updated cabinetry, flowing into an intimate dining area perfect for entertaining. The master suite offers a spa-like ensuite with heated floors, while the 2nd-floor laundry adds convenience. Expansive windows with Hunter Douglas Silhouette shutters flood the home with natural light. Enjoy the fully finished basement, spectacular flooring, and a beautifully landscaped backyard with newly finished sidewalk. Additional upgrades in 5 years include a new AC, air purifier with HEPA filter system ($6K value), and more. Just minutes from St. Catharines GO Station, this remarkable home is move-in ready! Call today! (id:50886)
RE/MAX Garden City Realty Inc
4071 Thomas Street
Lincoln, Ontario
Welcome to luxury living in Vista Ridge! This custom-designed Losani-built home offers 2,268 sq ft above grade and an additional 948 sq ft in the basement. Featuring 4+1 bedrooms, 3.5 bathrooms, and in-law suite potential, making it the perfect fit for growing families, multi-generational living, or investment opportunities. Step inside to an open-concept main floor bathed in natural light, featuring high-end upgrades throughout. The gourmet kitchen is a chefs dream, centred around a Caesarstone waterfall island, complemented by a large walk-in pantry, additional cabinetry, and premium appliances make it perfect for both entertaining and everyday living. French doors lead to your balcony, an ideal space for morning coffee or evening relaxation. The primary suite is a true sanctuary, boasting a custom walk-in closet a spa like ensuite with a Caesarstone vanity and breathtaking views of the Toronto Skyline and Lake Ontario. Three additional spacious bedrooms, another full bathroom, and the convenience of upper-level laundry provide everything a family needs for comfort and functionality. The lower level features a separate entrance, an additional bedroom and spacious rec-room, with laundry, stove, and sink hookups already in place ready to be transformed into a fully functional in-law suite or income-generating rental space. French doors lead to your fully fenced backyard, offering privacy and outdoor enjoyment. Situated in the heart of Beamsville, this home offers easy access to major highways, top-rated schools, the Bruce Trail, award-winning wineries, golf courses, restaurants, and a neighbourhood park/splash pad. Everything you need to enjoy a vibrant and convenient lifestyle. With luxurious finishes, thoughtful design, and endless potential, this home is truly a rare find. Don't miss out- schedule your private viewing today! (id:50886)
Royal LePage NRC Realty
33 Stanley Street
St. Thomas, Ontario
Welcome to this beautifully restored home nestled in the sought-after Historic Courthouse neighbourhood just steps away from Canada's only elevated park. This standout property blends timeless character with modern updates, making it a perfect fit for today's homeowners. Lovingly renovated from top to bottom in 2021 by a licensed contracting company, this home features four fully finished levels, all completed with permits and to code. The exterior of the home is a nod to local heritage, built using original paving blocks from the St. Thomas street railway adding unique charm to its curb appeal. A welcoming covered front porch leads you inside to a spacious main floor that includes a bright, open-concept dining area and living room. You'll love the updated lighting, flooring, air conditioning, and electrical throughout. Upstairs, the second floor offers three generous bedrooms and a beautifully updated 4-piece bathroom. The fully finished lower level features a separate side entrance, large windows, a 3-piece bathroom, and a kitchenette ideal for a guest suite or in-law living. The finished loft is a true bonus space perfect as a dreamy primary bedroom retreat, playroom, home office, or games room, complete with a cozy fireplace. Outside, enjoy the backyard with a large deck great for entertaining and a detached single-car garage. This is a rare opportunity to own a turnkey home in a historic neighbourhood filled with character, walkable green space, and a strong sense of community. Don't miss it! (id:50886)
RE/MAX A-B Realty Ltd Brokerage
149 Ingersoll Road
Woodstock, Ontario
Just Under 1.75 Acres Premium Development Opportunity with Dual Road FrontageUnlock the potential of this prime parcel, offering just shy of 1.75 acres at the intersection of two major roads. With outstanding visibility, excellent accessibility, and endless development possibilities, this property is a rare chance to secure a high-exposure location. (id:50886)
Sutton Group Preferred Realty Inc. Brokerage
150 Park Drive
Whitchurch-Stouffville, Ontario
150 Park Drive offers the perfect blend of style, comfort, and location in one of Stouffvilles most desirable neighbourhoods. The open concept main floor features a spacious foyer and a gorgeous renovated kitchen with upscale appliances, custom cabinetry, and an oversized island. Designed for both everyday living and entertaining, the kitchen flows seamlessly into the living and dining areas, creating a bright and inviting space for family and guests. Upstairs, the primary suite is a private retreat with a luxurious ensuite bath and ample closet space, while three additional bedrooms and a full bathroom provide plenty of room for the whole family. The fully finished basement includes a charming in law suite, ideal for extended family, guests, or a home office. Step outside to an expansive backyard with a stone patio and room for a pool, perfect for summer gatherings or quiet evenings at home. Located just steps from Memorial Park and historic Main Street, enjoy easy access to boutiques, cafes, restaurants, and community events. Excellent schools, beautiful parks, and scenic trails enhance the appeal of this vibrant, family friendly community, making this home a truly exceptional opportunity for modern living in Stouffville. (id:50886)
RE/MAX All-Stars Realty Inc.

