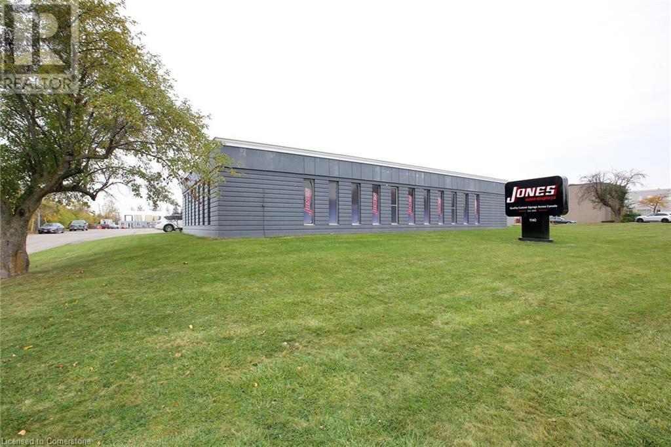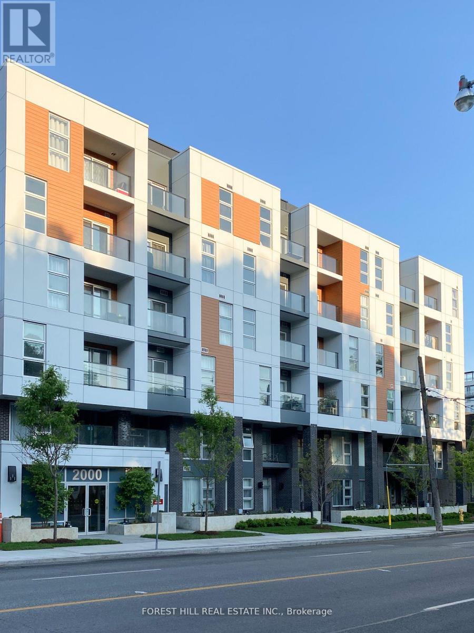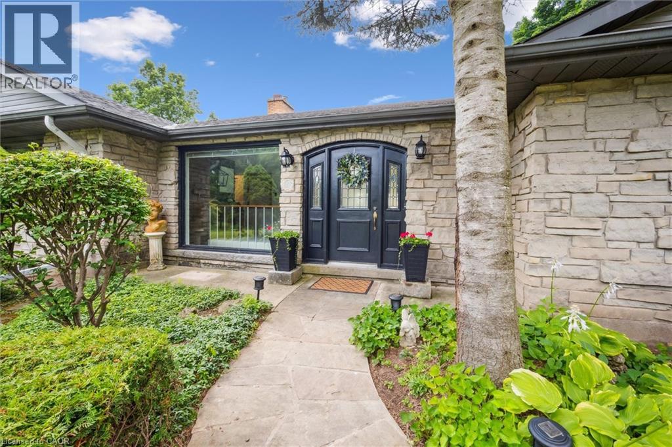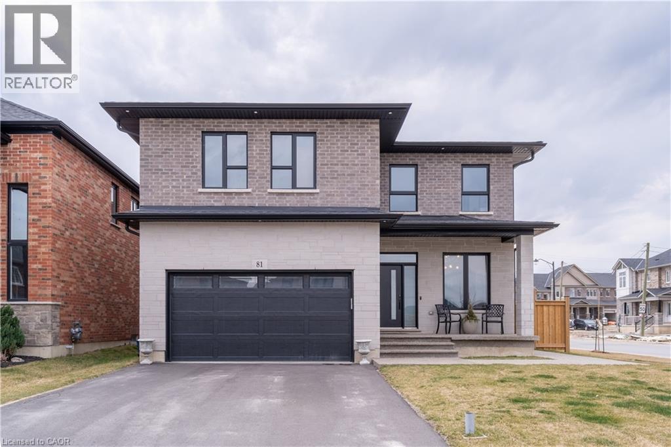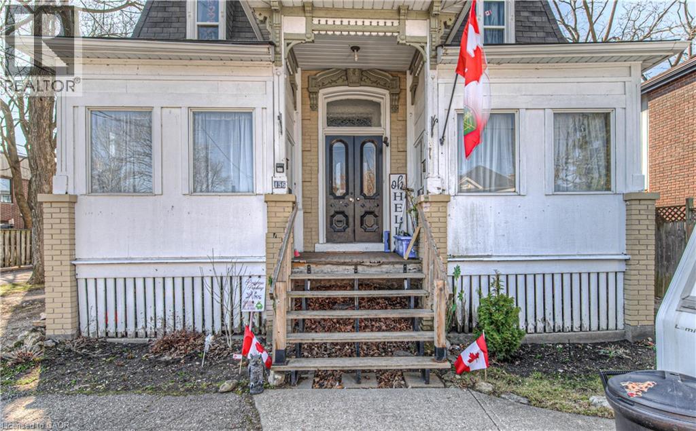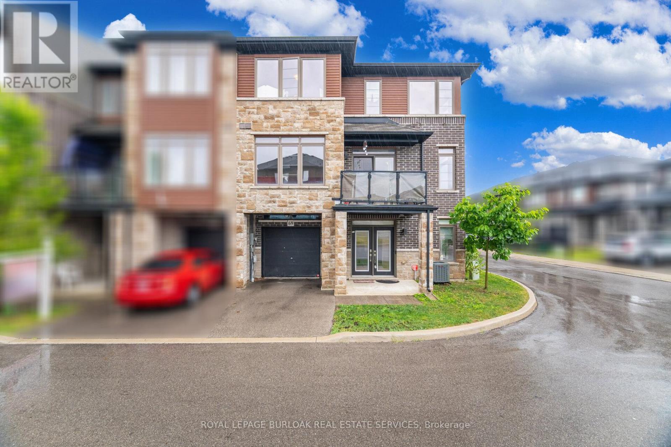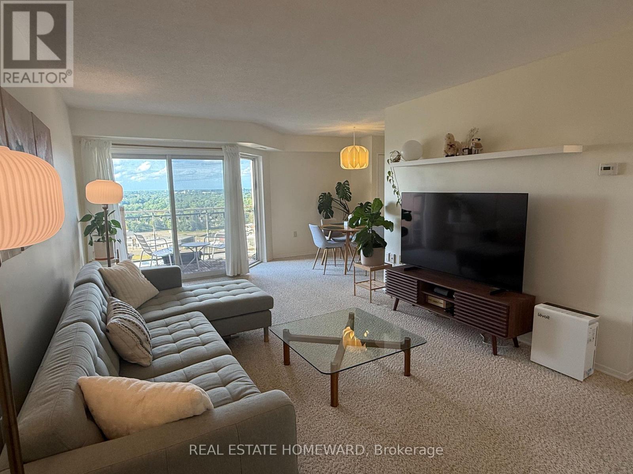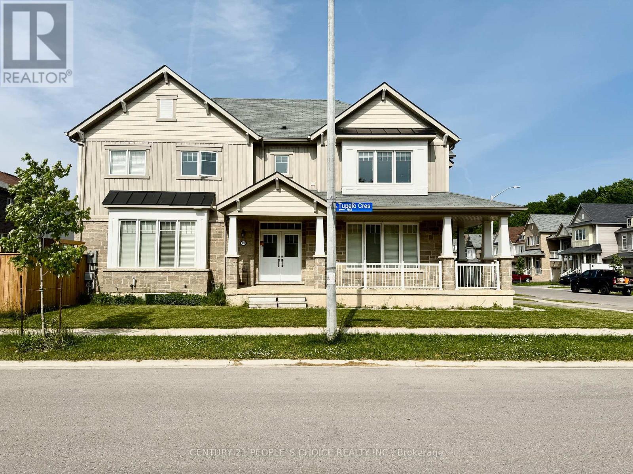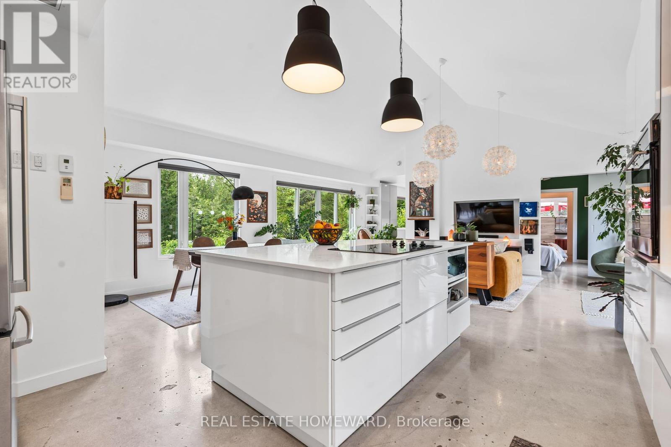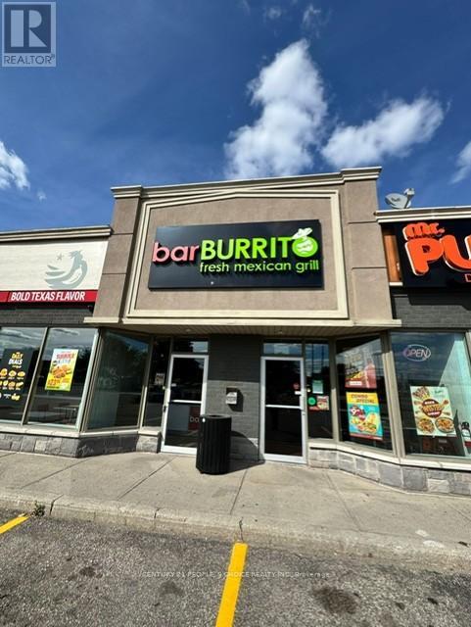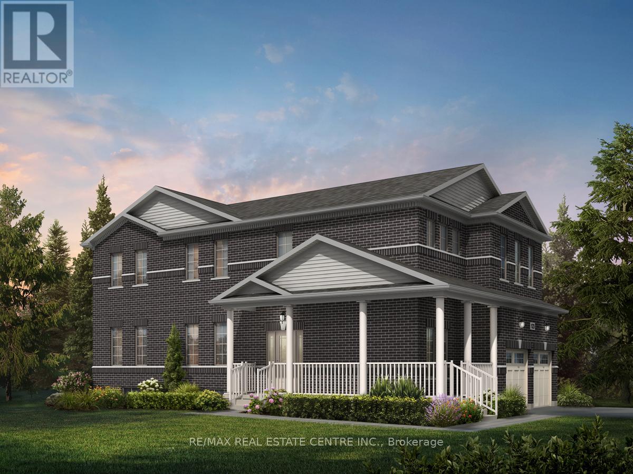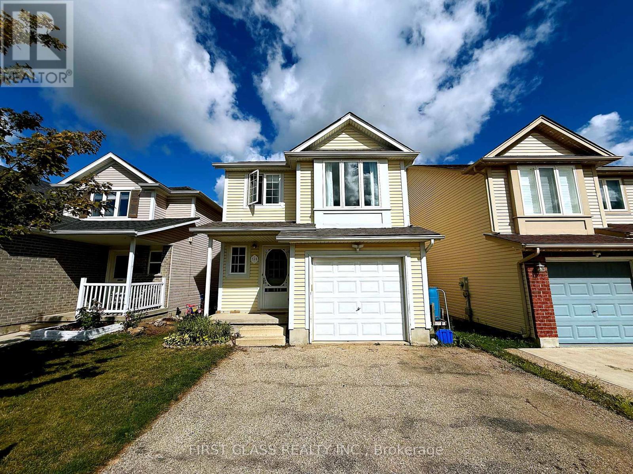1140 Blair Road
Burlington, Ontario
35,593 SF on 3.58 Acres. Rare freestand Industrial building for sale. The property boasts 22' clear, 600 amps of power, 1 acre of excess land for outside storage and located inside desirable Mainway Industrial Neighbourhood. (id:50886)
Colliers Macaulay Nicolls Inc.
409 - 2000 Bathurst Street
Toronto, Ontario
Welcome to 2000 Bathurst Street, a beautiful new rental building in the desirable Cedarvale-Forest Hill neighbourhood. Condo like living, be the first to lease and live in this fantastic unit. The suite is bright with lots of windows, brand new appliances including a dishwasher, ensuite laundry, central air conditioning, porcelain counter tops, wide planked engineered hardwood floors, high ceilings (approx. 9ft), lovely outside space. Located in one of the city's best school districts. Easy access to TTC (new LRT line), Starbucks, Tim Horton's, many restaurants, Shoppers, Rexall, groceries, parks, belt line trail, etc. All within walking distance. Perfectly located in central Toronto! The building has an onsite superintendent, an additional laundry facility (pay per use) good for larger items, visitors parking and two large bike storage rooms. (id:50886)
Forest Hill Real Estate Inc.
91 Limerick Drive
Kitchener, Ontario
Where Muskoka Meets the City! Step into serenity with this breathtaking property, perfectly situated on over an acre of lush, mature trees right in the heart of Kitchener. If you're searching for a commuter's dream just minutes from the 401, your search ends here! As you enter, be prepared to be wowed by the luxurious Italian marble flooring that sets the tone for elegance. The open-concept great room is designed for both comfort and style, featuring plush, newly carpeted spaces and a cozy wood-burning fireplace that invites warmth & relaxation. The sunroom, with its expansive windows, offers mesmerizing views of the Grand River & Doon Valley Golf Course. Prepare to be inspired in the gourmet kitchen, boasting custom lacquer cabinets, a stunning custom copper hood, and rich cherrywood floors that enhance the ambiance. With a maple countertop, roll-out pantries, and high-end appliances included, this space is designed for culinary creativity. Four elegant French doors lead you to a flagstone patio, perfect for summer entertaining and outdoor dining.This spacious bungalow features three freshly carpeted bedrooms on the main floor. The primary retreat boasts a serene Jack & Jill bathroom & private sliding glass doors that open onto a secluded deck, offering peaceful views of your expansive backyard oasis. The lower level adds incredible value with an additional bedroom & four-piece bathroom. Enjoy cozy gatherings in the spacious rec room complete with a second wood fireplace. With tongue & groove pine accents, luxury vinyl flooring & a dedicated laundry & tool room, this space is both functional & stylish. Don’t forget the luxury personal-trainer sized gym with custom epoxy floor & egress window! Step outside to discover your own personal sanctuary! A charming shed with electricity & loft above the garage hold endless potential. Hiking trails, canoeing, ponds, all accessible from your backyard. Wander through your mature perennial gardens & let nature inspire you! (id:50886)
Peak Realty Ltd.
81 Homestead Way
Thorold, Ontario
Luxury custom home featuring 4 bedrooms and 3 baths on a premium corner lot in master-planned community of Rolling Meadows. Offering early 2,800 sq ft of modern living with high-quality finishes throughout. Large windows bring in plenty of natural light. Open-concept main level features spacious gourmet kitchen with massive island and walk-in pantry, family room with sleek gas fireplace, den, and powder room. Upper level features primary bedroom with 5-piece ensuite, 3 additional bedrooms, Jack and Jill bath, and convenient laundry. Plenty of storage space in unfinished lower level. Double garage, fully fenced rear yard, and concrete walkways and patio. World-class amenities within 15 minutes include wineries, golf, dining, shopping, Niagara Falls attractions, and quaint villages of Jordan & Niagara-on-the-Lake. Furnishings are partially available. (id:50886)
Exp Realty
156 Grand Avenue S
Cambridge, Ontario
Looking for a strong investment opportunity with reliable income and long-term upside? This fully tenanted triplex offers almost 2,200 sq ft of living space and is located on a quiet dead-end street with the Grand River and walking trails just steps away. Within minutes of downtown Galt and neighboring the vibrant Gaslight District, this A+ location combines historic character with every amenity tenants could ask for. The property features 2 x 1-bedroom units—one at the rear and one on the main level—as well as a spacious 2-bedroom unit on the upper floor. The main house (upper and lower units) shares utilities, while the rear unit is fully self-contained with separate utilities. Currently 100% occupied with tenants in good standing, this property provides investors with immediate cash flow and minimal vacancy risk. Its central location ensures strong tenant demand, with close proximity to schools, parks, shopping, restaurants, and public transit. Additional highlights include 5 on-site parking spaces, shared green space, and future growth potential in one of the region’s fastest developing areas. (id:50886)
Flux Realty
69 - 30 Times Square Boulevard
Hamilton, Ontario
Welcome to #69-30 Times Square Blvd, a stunning corner-lot townhouse located in the vibrant and family-friendly Trinity neighbourhood of Stoney Creek. Offering approximately 1,928 square feet of beautifully designed living space, this 3-bedroom, 2.5-bath home perfectly combines style, comfort, and convenience in a highly sought-after community. From the moment you enter, you'll be impressed by the bright and airy layout, enhanced by large windows that flood the space with natural light. The wide-open design of the main living area creates an ideal setting for both everyday living and entertaining, with a seamless flow between the kitchen, dining, and living spaces. The modern, gourmet kitchen is a true highlight, featuring sleek cabinetry, stainless steel appliances, and plenty of counter space for cooking and gathering. Just off the kitchen, enjoy the expansive outdoor balcony a perfect spot for morning coffee or summer evenings with friends and family. On the ground level, you'll find a spacious recreation room that offers endless possibilities whether as a home office, gym, playroom, or media room. Upstairs, the primary bedroom includes a generous closet and a stylish ensuite bath, while two additional bedrooms provide space for a growing family, guests, or a dedicated workspace. Additional features include in-suite laundry, ample storage, and the benefit of being on a corner lot, allowing for more privacy and natural light throughout. With its convenient location near shopping, dining, schools, parks, and highway access, this home truly offers the best of modern living in a welcoming and well-connected community. Don't miss your chance to own this impressive home in one of Stoney Creeks most desirable neighbourhoods a rare opportunity for space, light, and lifestyle all in one package! (id:50886)
Royal LePage Burloak Real Estate Services
1505 - 860 Commissioners Road E
London South, Ontario
Prime penthouse corner unit with the best views in the building. Well maintained, renovated unit in a sought after building with a short drive to downtown, shopping, Westminster Ponds, dog parks, and HWY 401. Within walking distance to Victoria Hospital and Parkwood Hospital. Enjoy a picturesque tree-lined landscape from the comfort of your private balcony. Amenities include exercise facility, sauna, tennis courts and pool. The unit is spacious with lots of storage. Convenient in-suite laundry. Pets are allowed. The building is wheelchair accessible with automatic door opener at both the front and side entrance doors. The building also has an audible fire alarm system, upgraded elevators, onsite management and controlled entry with a surveillance system. Lots of parking including a covered garage. (id:50886)
Real Estate Homeward
8612 Chickory Trail
Niagara Falls, Ontario
Large & Beautiful Corner Detached House available for lease in a High Demand area of Niagara Falls. Only 5 years old house offers, 4 Bedrooms with a Primary with Ensuite Bath, Large Kitchen with Stainless Steel appliances, Open concept & Functional Great room and Living room. Convenient 2nd floor laundry. Unfinished basement is also included. Closed To all Amenities, Schools, Shopping, QEW & Niagara Falls, Just view & Lease! (id:50886)
Century 21 People's Choice Realty Inc.
647 Park Road
Stone Mills, Ontario
Gently carved out of the wild 2.5 acres, this unique property features a 1200+ sq ft gorgeous open concept home, 2 unique rental/guest accommodations, & a stunning RV site. Meticulously designed & crafted to create something truly special, this property highlights the beautiful surrounding environment. Situated for maximum privacy & southern exposure, light bathes the interior for passive solar gain. 10' patio drs on either side of the main living space & vaulted ceiling make it feel like you're living outdoors! Featuring modern luxurious touches like a spa bath, walk in closet, heated concrete floors & heat pump ensures year-round climate control and energy efficiency. Thoughtful landscaping brings nature right up to the house all year. While originally designed as a 2 bdrm home, a spacious office area could easily be converted to become the 3rd bdrm. Surrounded by over 350 acres of wilderness, the property features multiple outdoor spaces: a private deck, fire pit, pizza oven and raised veggie garden. Adding to the property's appeal are 2 separate guest accommodations, carefully designed & decorated. Both are nestled in the forest for total privacy & beautifully appointed for an instant turn key business opportunity. Booked year round thru AIR BNB, they provide significant income. Pls see details at 2uniquestays.ca. Located directly across the road from Centennial Park on Varty Lake, you have easy access to swimming & boating in the summer, skating & ice fishing in the winter. The beautifully landscaped spot for the RV has its own driveway in a private setting with mature gardens and deck . The peaceful ambiance & one-of-a-kind design elements set this home apart from typical offerings. Quality construction & thoughtful design speak to the owner's dedication to create something extraordinary. Don't miss this rare opportunity! (id:50886)
Real Estate Homeward
14 - 1575 Upper Ottawa Street
Hamilton, Ontario
Fast-food Mexican Grill (barBurrito) Franchise business for Sale in a Prime Location of Hamilton Mountain area. High end Leasehold improvements and newer Equipment. Spacious premises. Perfect for a first time venture or family business . Sales stand $40K per month Average and increasing steadily. Surrounded By Amenities And Public Transit. Ample parking for customers. Orders on Skip, Uber & Doordash. All chattels included. The rent is $5250 a month including TMI. Royalty and Advertising fee 6% and 1.25% respectively based on Net sales. **EXTRAS** All chattels .The inventory is not included in the sale price. (id:50886)
Century 21 People's Choice Realty Inc.
19 Spachman Street
Kitchener, Ontario
Exceptional opportunity to create your dream residence in the highly sought-after Wallaceton Community. Set on a premium 53 x 103 lot on a quiet street, 19 Spachman Street offers the rare chance to design and build with Fusion Homes, an award-winning builder celebrated for craftsmanship, elegance, and meticulous attention to detail. Here, every element is elevated quartz countertops, walk-in closets, multiple ensuites, and inspired layouts designed for both grand entertaining and private retreat. Choose from three distinctive plans, each blending modern sophistication with family comfort: the Margaux B, 3,100 sq.ft. at $1,454,900, is a statement of elegance featuring a gourmet kitchen with optional breakfast bar, expansive great room, formal dining space, and covered porch with double garage; the King B, 3,050 sq.ft. at $1,409,900, is refined yet versatile with a seamless open-concept flow from great room to dining, plus a private den for work or study; and the Lena B, 2,655 sq.ft. at $1,379,900, is designed for stylish living with a sun-filled great room, chef-inspired kitchen, and flexible office space. Nestled near RBJ Schlegel Park and within walking distance to St. Josephine Bakhita Catholic Elementary and Oak Creek Public School, this neighbourhood offers both tranquility and convenience. Fine dining, shops, and fitness centres are minutes away, while quick access to Hwy 401 and 8 makes commuting effortless. With Fusion Homes, you're not just building a house you're curating a lifestyle of distinction, where every moment with family and friends is framed in comfort, style, and lasting value. Welcome to the address where your legacy begins. Photos and renderings, if shown, are for illustration; actual finishes and specifications may vary. (id:50886)
RE/MAX Real Estate Centre Inc.
724 Angler Way
Waterloo, Ontario
Discover a charming 4-bedroom, 2.5-bathroom detached home for rent in Waterloo's highly sought-after Eastbridge neighbourhood. This well-maintained residence offers approximately 1,456 sq. ft. of bright living space (plus a finished basement) and is nestled on a quiet, family-friendly street within walking distance to Millen Woods Public School and Grey Silo Golf Course. Offering modern comforts, a versatile layout, and a prime location, this home is ideal for students, families, and professionals alike. (id:50886)
First Class Realty Inc.

