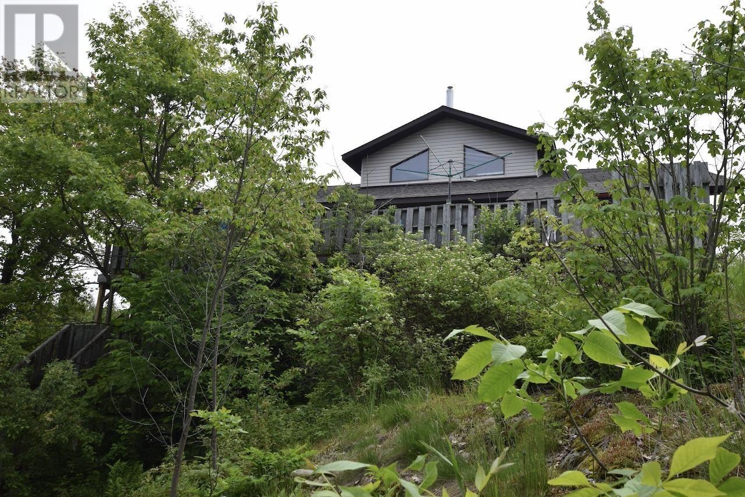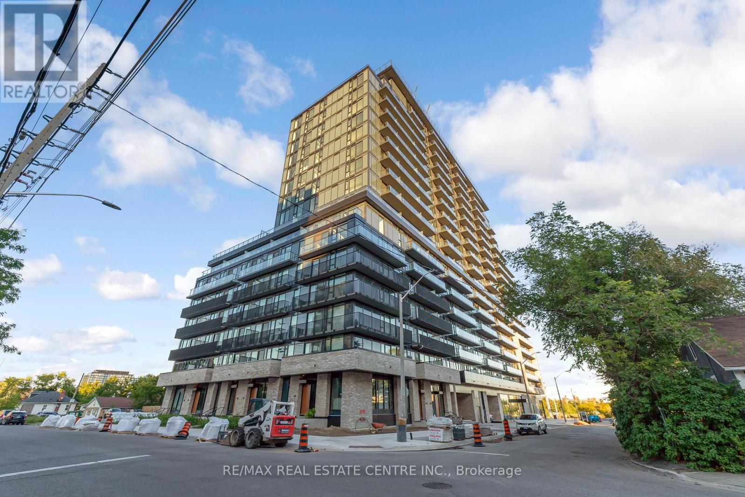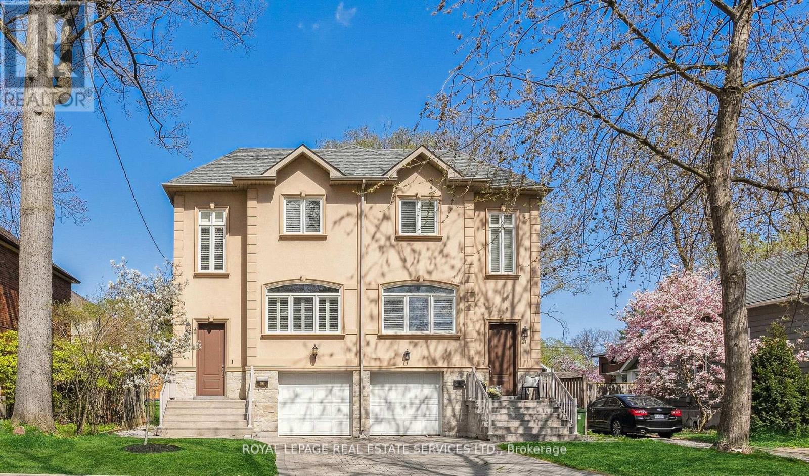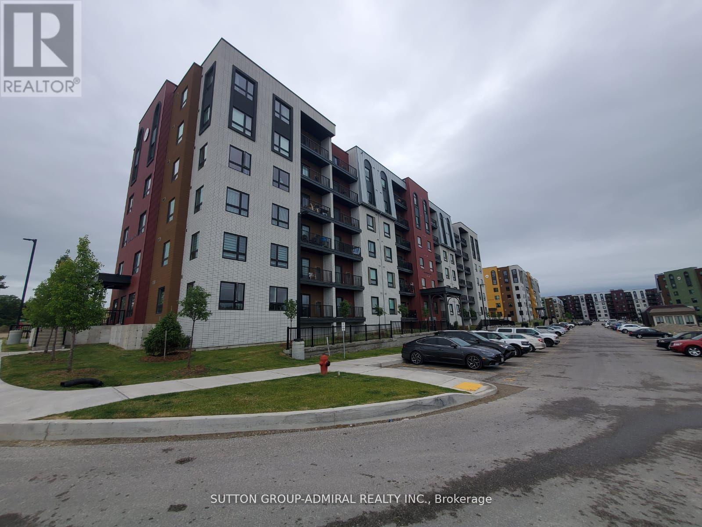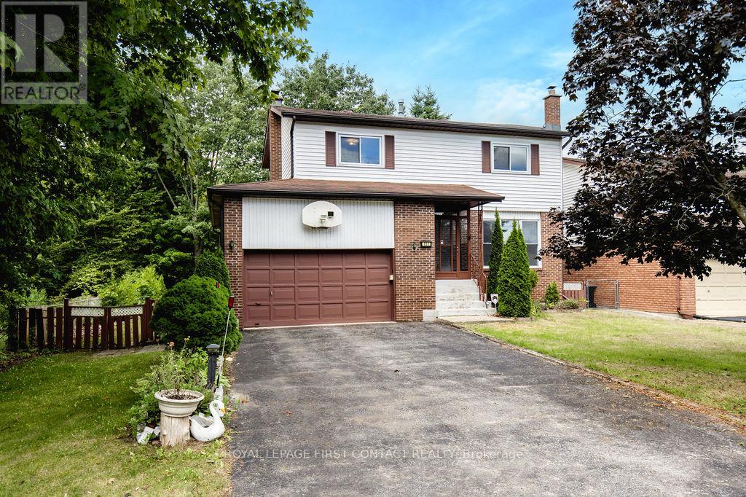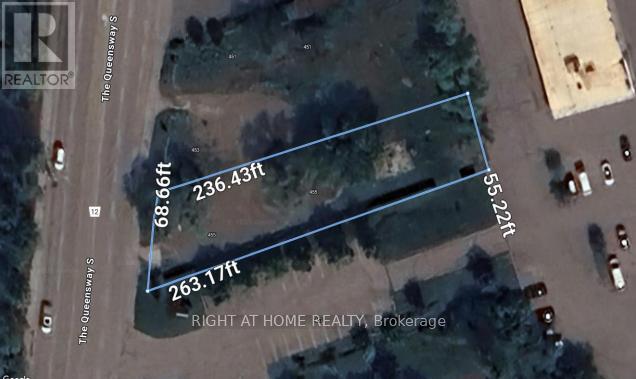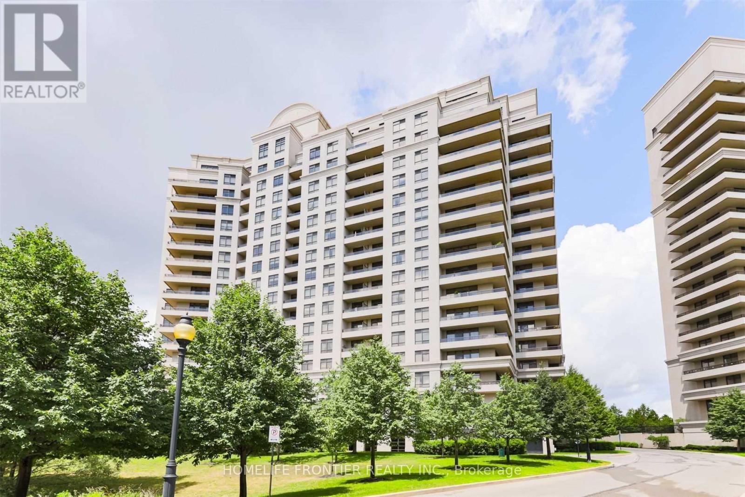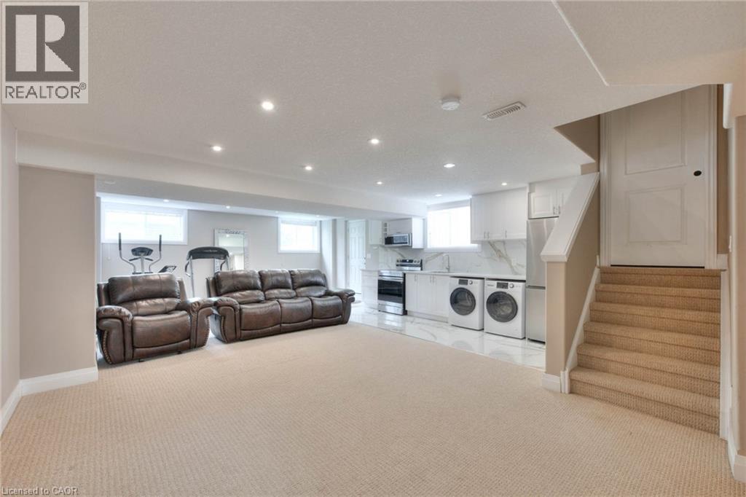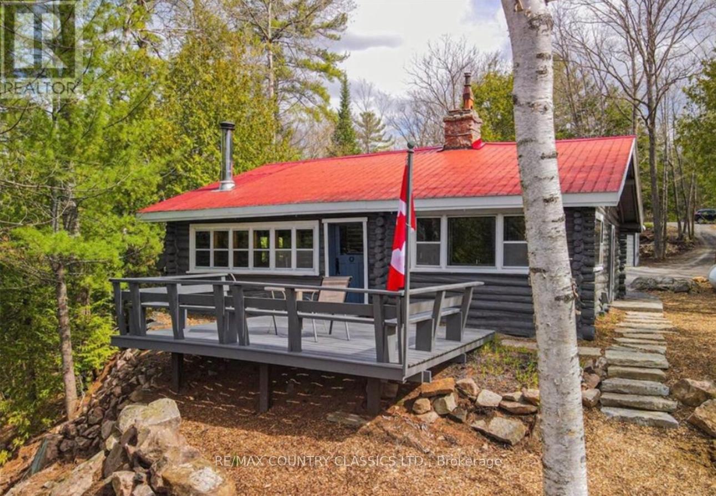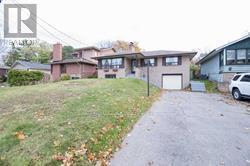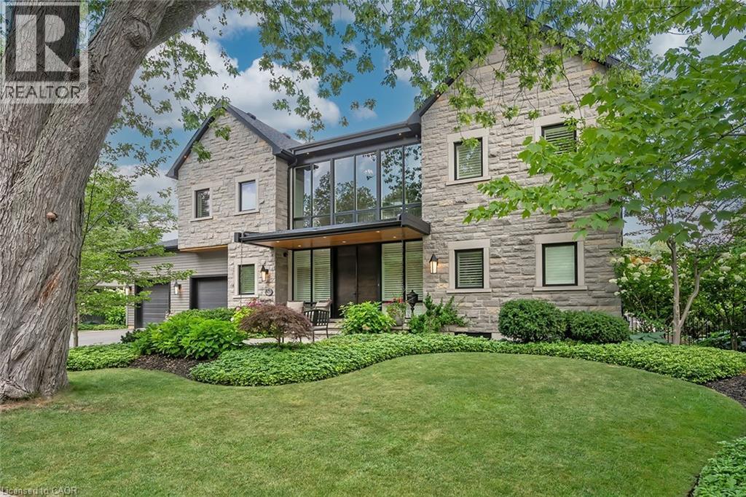24 Dyke Street And 36 Hudson St
Blind River, Ontario
This unique 0.95 riverfront property right in town Blind River on all municipal services with a 2748 sf living space 1.5 storey home offers a captivating blend of rustic charm and modern functionality. Spread across two floors, the home showcases an array of distinctive spaces, each with its own character. The ground floor, encompassing 1962 sq. ft., features a warm, inviting kitchen with wood-paneled ceilings, ample storage, and a central island. A cozy living area boasts a vaulted wood ceiling and large windows, creating a welcoming atmosphere. The upper primary bedroom suite floor, spanning 786 sf, includes a bedroom with sloped ceilings and large windows, providing natural light and scenic views with an ensuite bathroom and separate office or dressing room area. The main floor features two bathrooms, including a 2 pc bathroom plus a 4 pc bathroom with a walk-in tub, showcasing a rustic pine aesthetic with vessel sinks. Additional spaces include a laundry area with stacked appliance and storage room. The home's 19 rooms offer ample opportunity for personalization and diverse use of space. Throughout, the property exhibits a mix of textures and materials, from solid oak and pine floors and ceilings to ceramic tiled surfaces, creating a rich, layered environment that balances comfort with practicality. Schematic floor plans and more information is available on request. Please book viewings at least a day in advance. (id:50886)
Royal LePage® Mid North Realty Blind River
630 - 3009 Novar Road
Mississauga, Ontario
Brand-new never-lived-in 2-bed?+?den, 2-bath suite on the 6th floor at Arte Residences by award-winning Emblem Developments. Bright and spacious with floor-to-ceiling windows, soaring ~9' ceilings, and a contemporary open-concept layout. Generous den for a home office or guest space. Premium amenities include 24/7 concierge, fitness centre, yoga studio, co-working lounge, party room, pet spa, outdoor terrace, EV chargers, bike parking, visitor parking and more. Nestled at Dundas & Hurontario in rapidly transforming Cooksville, with seamless access to Cooksville GO, upcoming LRT, Square One, highways, Port Credit, and a growing community of restaurants and urban conveniences. A rare turn-key gem in Mississauga's burgeoning master-planned corridor (id:50886)
RE/MAX Real Estate Centre Inc.
63 Long Branch Avenue
Toronto, Ontario
Perfectly situated on the neighbourhood's namesake street, this newly built gem blends contemporary design with comfort and convenience, offering the ideal sanctuary for modern family living. Spanning over 2,000 square feet of beautifully appointed living space, this 3-bedroom, 4-bathroom home is a masterclass in functional elegance. From the moment you step inside, you're greeted by sweeping sight-lines that draw you through the open-concept main floor and into a sun-drenched private yard. The gourmet kitchen, thoughtfully designed for both daily living and entertaining, seamlessly connects to the dining and living areas, with a walkout to a raised deck perfect for alfresco dining or weekend gatherings. Upstairs, retreat to the primary suite, a true haven featuring a generous walk-in closet and a spa-inspired ensuite. Two additional spacious bedrooms offer ample storage and share a well-appointed bathroom ideal for growing families or guests. The fully finished lower level offers a versatile multipurpose space; perfect as a media room, home office, gym, or play area tailored to fit your lifestyle needs. Set in the heart of vibrant Long Branch, you're just moments from local cafes, boutiques, top-rated restaurants, and the scenic waterfront. Whether you're starting your day with a lakeside stroll or cycling the Waterfront Trail, the neighbourhood offers unmatched access to nature, recreation, and urban charm. 63 Long Branch Avenue is more than just a home, it's a lifestyle because | life is simply better in Long Branch. (id:50886)
Royal LePage Real Estate Services Ltd.
510 - 10 Culinary Lane
Barrie, Ontario
Contemporary FURNISHED "Chili 1 Bistro" Condo, Located On The 5th Floor Facing West With Amazing Evening Sunsets Views. This Stunning Studio Unit W/Den Has 9Ft, Ceilings, Kitchen Center Island With Quartz Counter Top, High-End Laminate Flooring, Pot Lights, Elegant Barn Door, Inviting Open Concept Living Area. 3Pc Bathroom With Tub. Located In Desired South Barrie, Just Steps From Go Station, 5 Min Driving From HWY 400 South Barrie Exit And All Shopping Plazas And Amenities.10 Min Driving From The Lakeshore And Downtown. Place And Much More. Everything For A Comfort Lifestyle! (id:50886)
Sutton Group-Admiral Realty Inc.
111 Graham Street
Essa, Ontario
Charming Riverfront Home with Ideal LayoutSet on a quiet street with a rare riverfront lot, this bright and spacious home offers comfort, character, and plenty of potential. With 3 bedrooms plus an additional bedroom in the finished basement, along with 2 full bathrooms and 2 half bathrooms (including a basement rough-in for a shower), the home is designed for both convenience and flexibility.The kitchen is warm and functional, featuring abundant cabinetry, an eat-in area, and two large windows overlooking the backyard. The main living room includes a wood-burning fireplace (as-is) and a walkout to the deck, making it a welcoming space to relax or entertain. A separate formal living room and dining room provide additional options for family gatherings and special occasions.Well maintained and thoughtfully laid out, this home also offers a second wood-burning fireplace (as-is), a double garage, and ample parking. The backyard provides excellent privacy along with a shed for extra storage, creating an ideal outdoor retreat.With the strong foundation and smart floor plan this home provides an excellent opportunity to personalize the home to your taste. Bright, open, and full of potential, this riverfront property is a rare find and a wonderful place to create the lifestyle you have been dreaming of. (id:50886)
Royal LePage First Contact Realty
455 The Queensway S
Georgina, Ontario
Your next big project is waiting in the heart of Keswick. This prime development lot offers a rare 68 feet of frontage along The Queensway South with an impressive approximate 14,736 square feet of land to bring your vision to life. It's located just five minutes from Highway 404, within walking distance to Lake Simcoe, Cooks Bay, Youngs Harbour and the Keswick Marina. Grocery stores, shopping, schools, and parks are all only steps away, making this a truly convenient and desirable location. This property presents endless potential in a thriving and fast growing community. Buyer and Buyers Agent to conduct their own due diligence regarding zoning, development, local by-laws, restrictions and potential uses. Property boundary image has been sourced from GeoWarehouse. (id:50886)
Right At Home Realty
111 Ridge Way
New Tecumseth, Ontario
Is a million dollar view on your wish list? Is this the year you make the move to an award winning, virtually maintenance free adult lifestyle community? Stop the car - welcome to 111 Ridge Way in beautiful Briar Hill. From the moment you walk into this stunning bungaloft with a breathtaking view, you will notice the incredible finishes and attention to detail this home has to offer. From the beautiful hardwood flooring, to the 8' doors, to the functional, open concept floor plan, you will be impressed. This Monticello Grande with loft offers you a wonderful balance of space to downsize into, while still offering lots of options for welcoming family or guests. The open concept living/dining/eat-in kitchen area offers wonderful space to relax in, to entertain in or create a magnificent meal in. The breakfast area overlooks the gorgeous golf course and features a walk out to a covered, south facing deck with an additional awning (complete with lights) and a privacy screen. It is a spectacular spot to enjoy morning tea or afternoon beverages. Prepare to fall in love when you see the primary bedroom with the upgraded 5 pc ensuite. The main floor also gives you an additional space for a second bedroom or den, a laundry room and direct access to the double garage. Upstairs, the bright, multi purpose loft area is private enough for another bedroom (3 pc bath), home office or hobby area. Downstairs you will find lots more beautifully finished space featuring a large family room overlooking the covered patio and the golf course. Relax in front of the fireplace, enjoy a beverage from the custom-built wet bar - read a book, watch some TV - whatever makes you smile. Guests will be very comfortable in the bright, spacious guest room. You will also love the multiple storage spaces this home offers. What more could you want? Welcome to Briar Hill - where its not just a home - it's a lifestyle!! This one shows 15+++ (id:50886)
Royal LePage Rcr Realty
511 - 9235 Jane Street
Vaughan, Ontario
Don't Miss Your Chance To Own This Amazing 2 Bedroom, 2 Full Washrooms Unit with 2 Tandem Parking Spaces & 1 Locker At The Sought After Bellaria Condos. Great Sw Views With Massive L-Shape Wrap Around Balcony, Large Pantry In Kitchen with additional Freezer, Large Laundry Room Area W/Sink And Great Size Master Bedroom W/ Large Closet Space, built in fireplace and new Glass Closet Doors. Fantastic Location With Great Amenities Including Large Party Room, Gym, Reading Room And Concierge W/ Security Gatehouse. Close To Shopping, Hospital, Hwy 400,Public Transit, Subway and More! (id:50886)
Homelife Frontier Realty Inc.
556 Netherwood Crescent Unit# Lower
Kitchener, Ontario
Welcome to 556 Netherwood Crescent a bright, spacious 2-bedroom basement unit in one of the most sought-after neighbourhoods. This well-designed suite offers generously sized bedrooms, each with large closets, providing plenty of space for storage and comfort. Whether you're a couple, small family, or professional roommates, this unit checks all the boxes. Located in a quiet, family-friendly community, you'll enjoy peaceful living while still being close to everything you need -- schools, parks, shopping, transit, and major highways are all easily accessible. Additional perks include: Utilities split 60/40 with the upstairs unit, Friendly, respectful landlords who value good tenants. Don't miss this opportunity to live in a beautiful home in a fantastic neighbourhood. Book your showing today! (id:50886)
Keller Williams Innovation Realty
139 Spence Road
North Kawartha, Ontario
Looking for a year round get away? Look no further. This 2 bedroom, 1 bath log cabin is on sought after Chandos Lake. With a 16x24 garage and a boathouse for storage of all your toys. Close to Apsley where you can find all the amenities needed. (id:50886)
RE/MAX Country Classics Ltd.
221 Island Road
Toronto, Ontario
Welcome to your gorgeous move in ready All Brick Bungalow 3+1 Bedroom 2 Kitchen And 2 Full Washroom with Separate Entrance Basement. Hardwood Floor On Main Floor Shared Washer / Dryer On A Quiet Dead End Street Located In a Lakeside west rouge community. Walk To Rouge River And Rouge Beech Close to all amenities, mins to TTC , Go train, lake, beach, school & shopping, much more. Very family friendly neighborhood. (id:50886)
RE/MAX Crossroads Realty Inc.
253 Rossmore Boulevard
Burlington, Ontario
Located in the heart of Roseland, this exquisite 3+1 bedroom, 4+2 bath custom home with just under 6000 square feet of living space steps to Lake Ontario blends timeless craftsmanship with luxurious modern amenities. A natural stone feature wall and open staircase in the foyer sets the tone for the beautiful features found throughout. The great room impresses with 22 foot ceiling height, a floor to ceiling stone fireplace, wood beams, and a built in walnut wet bar, seamlessly flowing into the chef’s kitchen with custom cabinetry, granite countertops, premium stainless steel appliances, and a large island. The sun filled dining room opens to a four season sunroom with radiant in floor heating and a second stone fireplace, extending the living space to the beautifully landscaped backyard with cedar deck and retractable awning. The primary suite offers a private retreat with a spa like five piece ensuite, walk in closet, and direct access to the sunroom. Upstairs features two bedrooms, each with its own bath, while the lower level boasts radiant heat, a spacious recreation room with wet bar, additional bedroom with ensuite, exercise room, and ample storage. Thoughtful details include white oak flooring, crown moulding, ten inch baseboards, California shutters, surround sound, and smart mechanicals with zoned heating, security system, and cameras. With a two car garage, six-car driveway, and proximity to top schools, this Roseland residence offers the perfect blend of elegance, comfort, and convenience. (id:50886)
Royal LePage Burloak Real Estate Services

