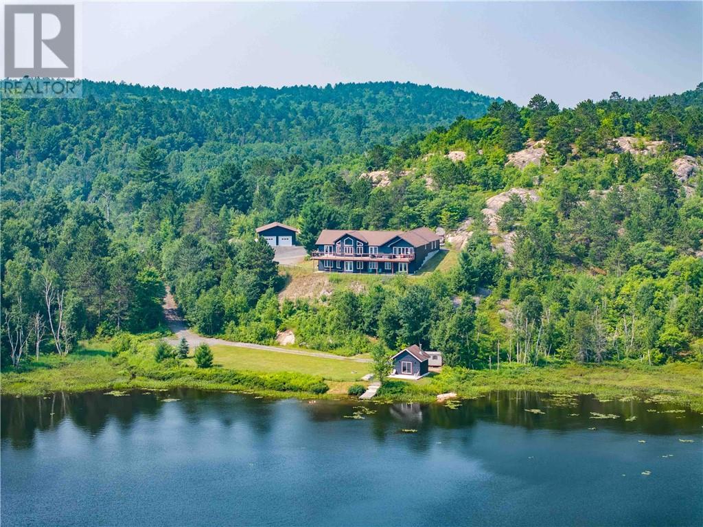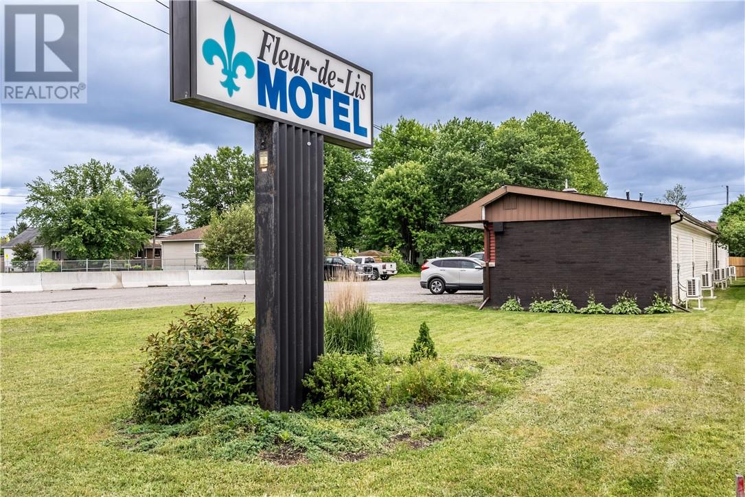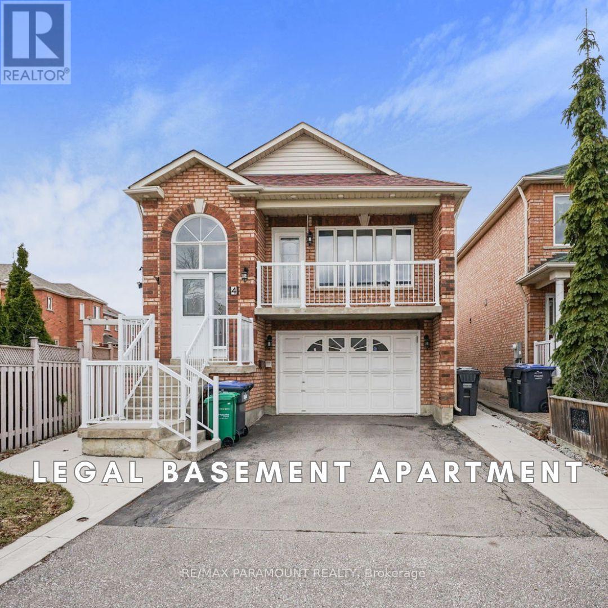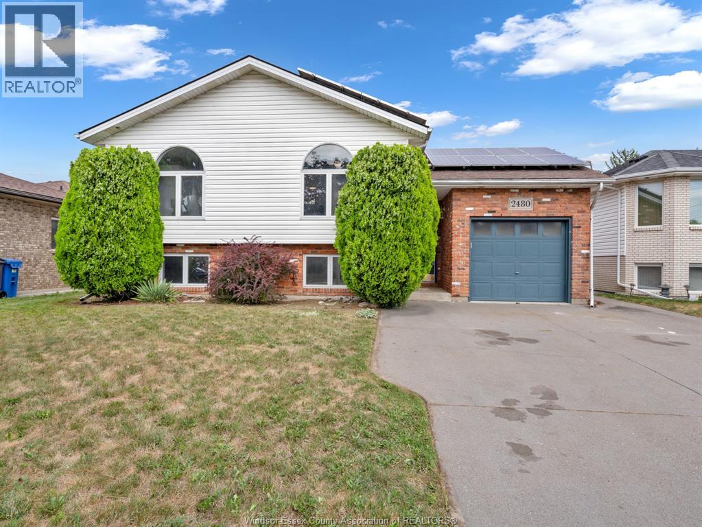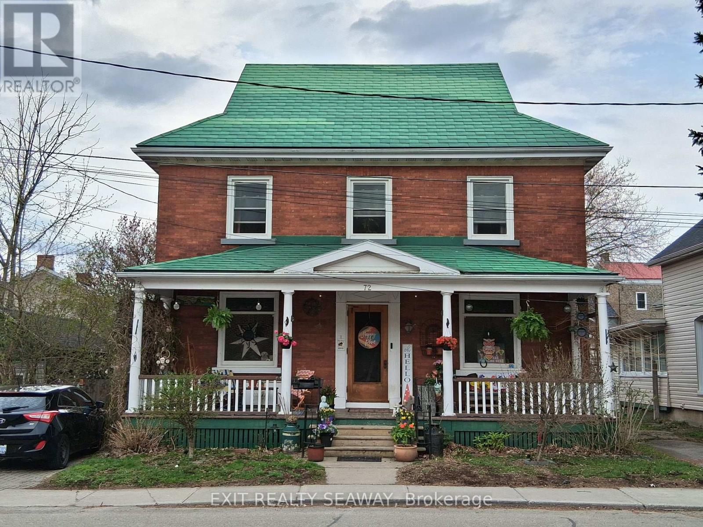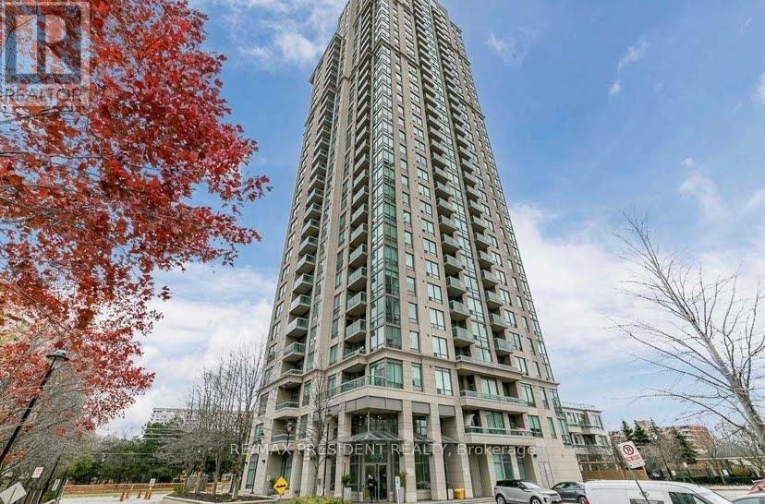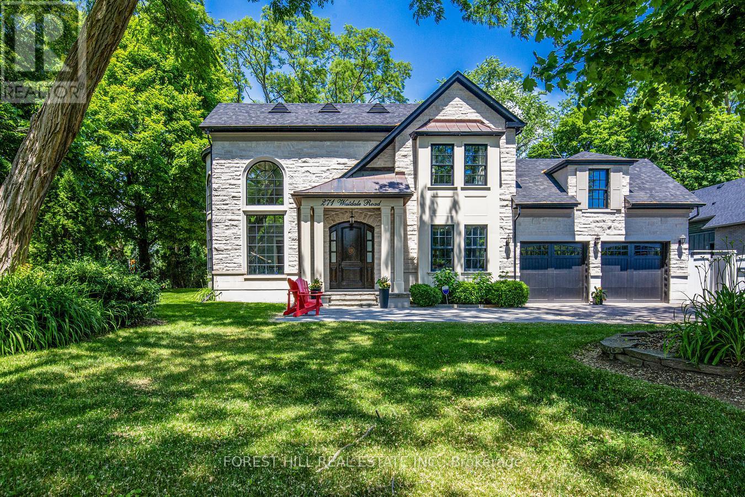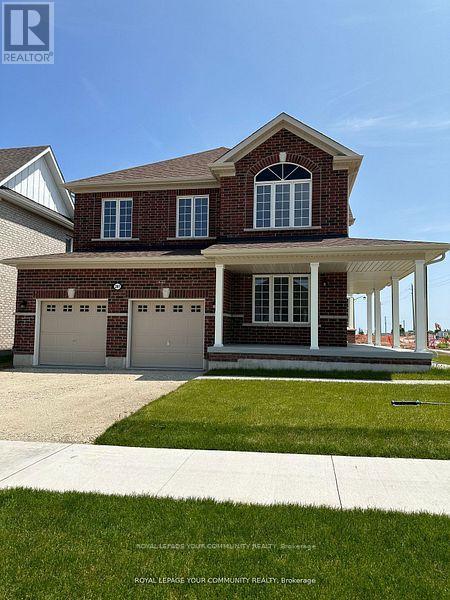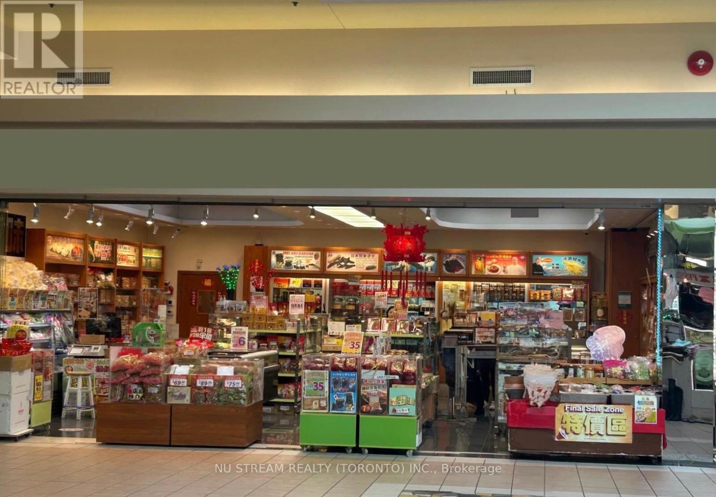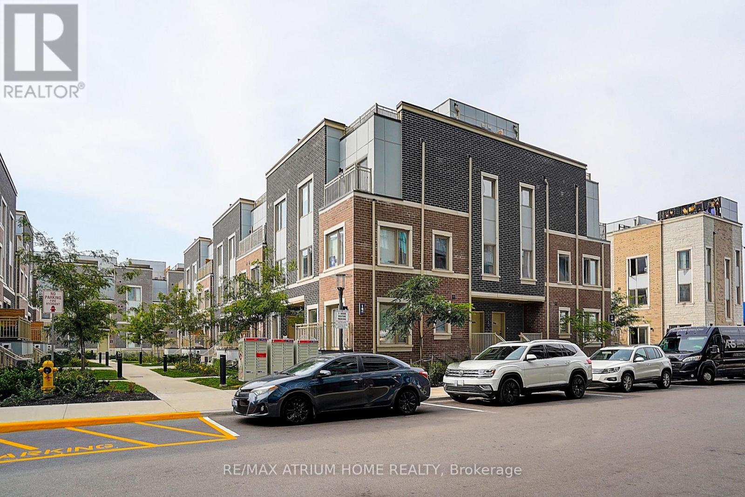3570 Raft Lake Road
Sudbury, Ontario
Welcome to Raft Lake where peace, privacy, traquility & natural beauty converge. Nestled in the highly sought-after Broder South End, this extraordinary custom-built lakefront home sits on over 3 acres of pristine land with more than 400 ft. of private shoreline. Whether you're seeking a private retreat or a luxurious family home that doubles as an entertainer’s dream, this is it! The property features not 1, but 2 heated garages, an attached double & a detached double, ideal for storing vehicles, recreational toys & more. Just minutes from the city’s vibrant south-end amenities & steps to the iconic Kivi Park, Crowley Lake & it's trail systems, this estate blends convenience with unmatched serenity. Inside, the main level greets you with a showpiece kitchen, designed with floor-to-ceiling custom cabinetry, built-in stainless steel appliances & striking grans that open out to a sprawling observation deck with sweeping views of lush greenery & the lake below. The main floor also includes a private family mudroom off the attached garage & 3spacious bedrooms. One of these offers direct access to the upper deck, while the primary suite is a true retreat, featuring a spa-inspired ensuite, walk-in closet & lake-facing windows that let you wake up to serene water views. The lower level is just as impressive, designed for both comfort & versatility. Here you’ll find 2 more bedrooms, a full bath & a flexible bonus room ideal for a home gym, office, or additional guest suite with walk-out access to the patio. The expansive family room includes a custom granite-topped wet bar, perfect for hosting, relaxing, or enjoying a quiet evening drink as you step out to the lower patio & listen to the sounds of nature that surrounds you such as the the iconic calls of the loon. Waterfront homes with this kind of peace and privacy do not come along often. Do not miss your family's chance to own this slice of paradise. Schedule your private & confidential tour today. (id:50886)
Real Broker Ontario Ltd
6139 N Highway 69 Highway
Hanmer, Ontario
Welcome to the Fleur De Lis! This is your chance to own a truly exceptional business that combines the best of motel and Airbnb hospitality. Situated in the picturesque heart of Hanmer, this property is the only accommodation provider in the area, making it a one-of-a-kind opportunity with unmatched potential. The Fleur De Lis enjoys a prime central location, offering guests easy access to local attractions such as hockey arenas, charming dining spots, scenic lakes, and popular snowmobile trails. With ample green space for picnics and room for kids and pets to play, it’s a destination designed to delight every visitor. The property features 7 units in total, including 6 tastefully renovated motel rooms and a spacious 1-bedroom apartment. Each unit has been thoughtfully updated to provide modern comfort and style, offering flexible rental options that cater to nightly, weekly, or monthly stays. Extensive renovations have enhanced both the interior and exterior, creating a welcoming atmosphere complemented by ample on-site parking. The dual role of the Fleur De Lis as a motel and Airbnb creates multiple revenue streams, ensuring its position as a highly profitable venture. Its exclusive status as Hanmer's sole accommodation provider guarantees strong occupancy rates and a stellar local reputation. Whether you’re an investor looking to grow your portfolio, a hospitality entrepreneur ready to take on a thriving business, or someone seeking a new venture in a charming and growing community, the Fleur De Lis is a rare gem with limitless potential. Don’t miss the opportunity to own this irreplaceable asset in Hanmer’s vibrant heart. Schedule your private and confidential tour today! (id:50886)
Real Broker Ontario Ltd
4 Summerdale Crescent
Brampton, Ontario
Welcome to this beautifully updated, fully detached raised bungalow nestled in a quiet, sought-after Brampton neighbourhood. Offering two fully independent, above-ground units, including a legal basement apartment, this home presents exceptional versatility and income potential. Upper 3 bed 2 bath. Lower 2 bed 2 bath. The upper unit boasts a modern renovated kitchen with quartz countertops, porcelain tile flooring, and updated cabinetry. Enjoy the bright open-concept living and dining area with pot lights throughout. The primary bedroom features a walk-in closet and a private 4-piece ensuite. Two additional spacious bedrooms, a second full bathroom, private laundry, and direct access to the inside from the garage complete this functional layout. The lower unit is a rare find, completely above ground with a private ground-level entrance and fully above ground oversized windows for plenty of natural light. This feels like a main floor unit not a basement. It includes two generous bedrooms, two bathrooms, a large living area, full kitchen, and private laundry. Fully registered as a legal duplex / legal basement apartment / second dwelling, this unit offers strong rental appeal. The units have been designed in a way such that they can be reconnected into one home as well, a map can be provided to explain how. Pride of ownership is evident throughout. Conveniently located near schools, shopping, parks, and the GO Station. A must-see opportunity for families, investors, or those seeking a mortgage helper. Come view in person to appreciate this home. Home has been virtually staged. (id:50886)
RE/MAX Paramount Realty
2480 Olive Road
Windsor, Ontario
Welcome to this stunning raised ranch tucked away on a quiet cul-de-sac in one of Windsor’s desired neighbourhoods. Recently updated with new flooring, a modern bathroom, and fresh paint throughout, this home is truly move-in ready. Featuring 3+3 spacious bedrooms and a functional, family-friendly layout, there’s plenty of room for everyone—whether you’re looking for extra space for kids, guests, or a home office. Located just minutes from parks, schools, shopping, restaurants, and all major amenities, this property offers the perfect balance of comfort, convenience, and community living. Don’t miss the opportunity to own this beautifully updated home in a fantastic location! (id:50886)
RE/MAX Capital Diamond Realty
72 John Street
Brockville, Ontario
Step back in time with this charming 1,900 sq. ft. two-story brick century home in the heart of Brockville. Built with exceptional craftsmanship, this solid residence features a durable metal roof, a dry stone foundation, and original wood flooring through out-no carpets in sight. The upper level offers four spacious bedrooms and a full family bathroom, while the main floor includes a functional kitchen, formal dining room, living room, a small family room, and a convenient 2-piece powder room. Forced air gas heating and central air conditioning keeps the home comfortable year-round, and elegant crown molding adds timeless charm to most rooms. The entire home was rewired approximately eight years ago, offering peace of mind with updated and safe electrical systems. A staircase leads to the attic, perfect for storage or future development, reminiscent of Grandmas classic home. Included with the property are the refrigerator, stove, washer, dryer, dishwasher, and a freezer located in the basement. Step outside to enjoy the character-filled front porch, a back deck for entertaining, and a fenced backyard featuring established gardens, a beautiful magnolia bush, and a closed-in firepit for cozy evenings. While the home currently reflects a lived-in, personalized style, it offers endless potential for you to make it your own. A wonderful opportunity to create the perfect family home in a well-established neighbourhood. (id:50886)
Exit Realty Seaway
801 - 3504 Hurontario Street
Mississauga, Ontario
Experience this luxurious, spacious 1 bed + 1 large den, 1 bath unit including 1 underground parking and 1 locker in the heart of Mississauga. This beautifully designed unit offers top-of-the-line amenities such as gym, indoor pool, party room, sauna and many more. This unit comes with a balcony with city views and large sized windows in the living room and bedroom, allowing ample natural light into the unit. It features high-end finishes with stainless steel appliances and ensuite washer and dryer. Heat, Hydro and Water are covered in the maintenance fee. Conveniently located close to Square One mall, Cooksville GO, 403 and QEW. (id:50886)
RE/MAX President Realty
271 Westdale Road
Oakville, Ontario
Stunning Custom Home In Sought After SW Oakville That Is Just Steps To Appleby College, The Lake And Just Moments From All That Downtown Oakville Has To Offer. Soaring 10' Main Floor Ceilings w/Designer Custom Trim Carpentry, Curved Archways, Columns, & Pillars. Stunning Crown, Baseboards, Cornice, & Decorative Mouldings. One-Of-A-Kind Family Home Built w/High Quality Finishes, Elegant Design, Meticulous Craftsmanship & Attention To Detail Throughout. Breathtaking Entrance, Spacious Rooms, Rich Oak Hardwood Floors, Divine Lighting, Walnut Library/Office, Mudroom w/Custom Cabinetry, Gourmet Kitchen w/Island, High End Appliances & Hidden Pantry. Gorgeous Natural Stone Throughout Including Limestone, Quartzite, & Granite. Backyard Oasis w/In-Ground Salt Water Pool, Circular Gas Firepit, & In Ground Sprinkler System, an Entertainers Dream! Spacious Basement w/Radiant Floor Heating throughout & 4pc Bath w/Steam Shower. Crestron Home Automation. Convenient Location Close To Shops, Banks, & Steps To Lake. Architectural Style Combined w/Culture Of Excellence Will Impress The Most Exquisite Taste! A Must See! Irregular Lot, pls check the attached survey. Frontage: 81.45 ft as per Mpac. (id:50886)
Forest Hill Real Estate Inc.
2576 Champlain Road
Tiny, Ontario
Top 5 Reasons You Will Love This Home: 1) This ultra-performance, super-insulated, energy-efficient custom-built home offers 1,000 square feet of finished living space, plus a spacious 370 square foot garage, perfect for a workshop, hobby area, or home business, alongside a 370 square foot main level bedroom that is currently in the planning stages of being finished, adding future flexibility, showcasing long-term durability with a peaceful natural setting, the home is ideally located with easy access to Toronto and the airport, nestled in the shade between a 7,000-acre park and the cool breezes of Lake Huron 2) Built with 15 thick Nexcem ICF walls, the structure is fireproof, tornado-proof, mold-resistant, and sound-blocking, complete with a steel roof super-insulated with R-50, and complete with North-South orientation maximizing passive solar heating, reducing heating costs and ensuring pipes never freeze, with the added benefit of having the opportunity to be expanded in any direction and prepped for an additional floor, making it perfect for a growing family 3) High-performance windows include triple-pane, argon-filled glass on the north side and over 400 square feet of laminated, tempered, Low-E argon-filled glass on the South side for optimal solar gain and security; top-of-the-line heating system including radiant floor heating and a 99.9% energy-efficient electric boiler, with a wood stove for backup in case of power outage 4) Adaptable design including reconfigurable interior spaces with no load-bearing walls, a built-in elevator shaft, and radiant floors, along with an oversized foundation allowing for future brick or stone exterior and a 200-amp electric panel that is solar-ready 5) Set in a peaceful location with public access to Georgian Bay across the road, this home provides an ideal retreat for those seeking safety, self-sufficiency, and natural beauty. *Please note some images have been virtually staged to show the potential of the home. (id:50886)
Faris Team Real Estate Brokerage
201 Breton Street
Clearview, Ontario
Welcome to this beautiful over 3000sq feet detached corner home in a lovely family oriented neighbourhood. New Build by MacPherson, This 4 Bedroom plus den offers privacy and comfort for everyone. Each Bedroom has access to an ensuite & closets. Master bedroom has two large walk in closets, no space wasted! Main level offers office space, open concept kitchen with living room and walkout to the back yard. Large unfinished basement. Two car Garage. (id:50886)
Royal LePage Your Community Realty
168-169 - 3255 Highway 7 E
Markham, Ontario
Prime Location In The Busy And Highly Popular First Markham Place Mall, Rare Opportunity For 2 Connected Units With Freezer And A Cold Storage, Excellent Exposure, Next To The Main Entrance, High Traffic Volume. Facing Street Large Window. Maintenance Fee Incl Gas & Water. Ample Parking. Mins to Hwy 404 & 407, Corporate Bldg And School. Ideal for retail and service business. Excellent Opportunity for Investor Or Owner Operator. **EXTRAS** Location! Location! Location! (id:50886)
Nu Stream Realty (Toronto) Inc.
109 Heydon Avenue
New Tecumseth, Ontario
Welcome to this stunning 3 bedrooms, 2-bathrooms detached family home, beautifully maintained living space and additional finished basement.This home showcases exceptional pride of ownership. Backing onto peaceful a private backyard. The main floor boasts a thoughtful and functional layout, including dining room, living room that opens to a walk-out backyard, and a bright kitchen with a breakfast area. Upper level has generously sized 3 bedrooms that offer comfort for the whole family, while the home's overall flow makes everyday living and hosting guests effortless. Located in a family-friendly neighborhood with close proximity to schools, shopping, parks, and just minutes away from Highway, this property combines comfort, convenience, and is in the one of the most desirable area. Don't miss your chance to make this exceptional home yours!Roof 2024, Sump Pump 2025, Stove 2025, 6 Windows/Patio Door 2022,New Floor. ** This is a linked property.** (id:50886)
Ipro Realty Ltd.
Icloud Realty Ltd.
14 - 11 Honeycrisp Crescent
Vaughan, Ontario
*Famous Mobilio Towns *Built By Renowned Developer Menkes.* Rarely Offered Bright Corner Unit For Sale**Over 1300 Sq. Ft. Plus An Ultra-Comfortable Private Rooftop Terrace.*More Windows, More Light ** 1 Year New & Lovingly Maintained ,Move-In Ready. Cozy, Inviting Living Spaces With Functional Open Layout. Primary Bedroom With Ensuite . Safe, Quiet Neighbourhood Perfect For Young Families. Prime Location With Unbeatable Connectivity VMC Subway Station Is Just Steps Away .York University Is Less Than 10 Minutes Away, And Union Station Is Under 45 Minutes By Subway. Seamless Transit Access Via VIVA, YRT, And GO From VMC Station. Situated South Of Hwy 7, East Of Hwy 400, And North Of Hwy 407 For Easy Driving Anywhere. Surrounded By Convenience: Costco, A Few Nearby Plazas Featuring Longos, Staples, Banks, And A Variety Of Restaurants And Services. Minutes To IKEA, Walmart, Vaughan Cortellucci Hospital, Canadas Wonderland, Vaughan Mills, And All Your Everyday Essentials. Must See! (id:50886)
RE/MAX Atrium Home Realty

