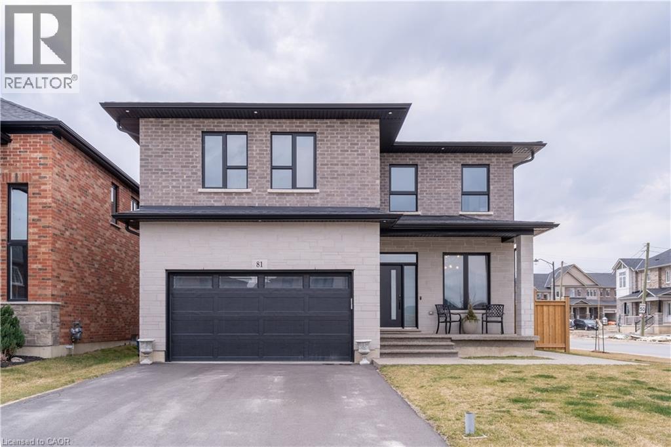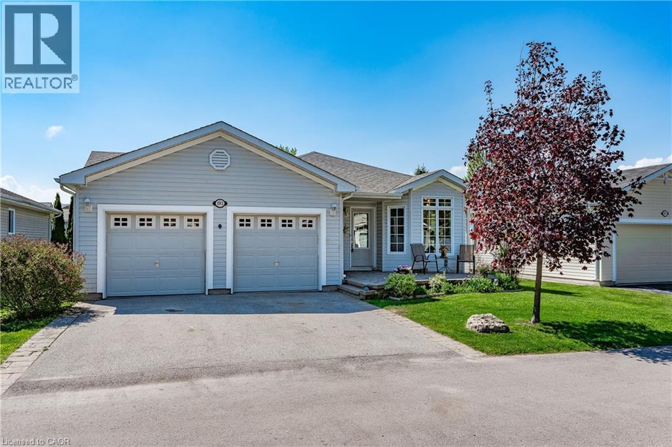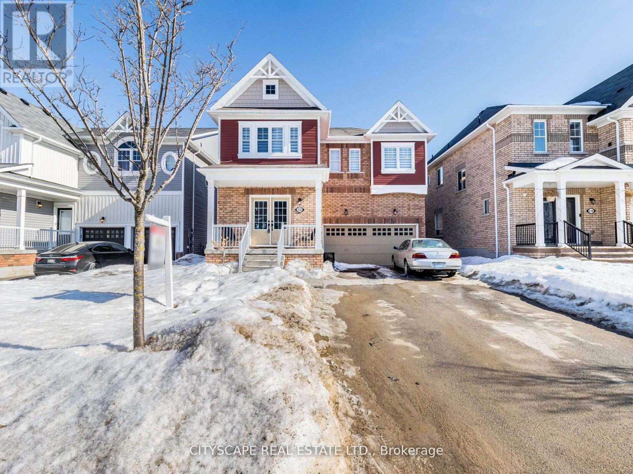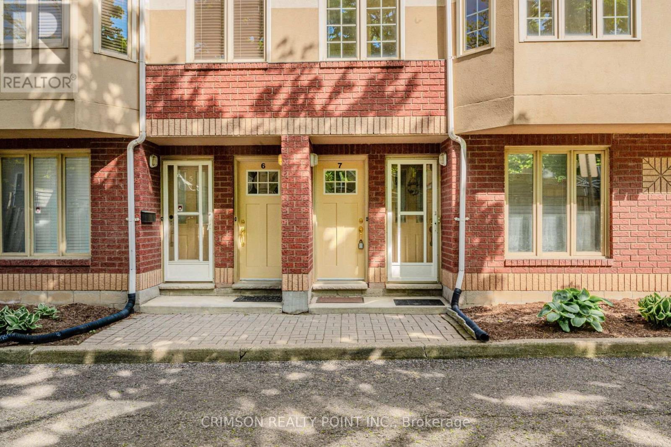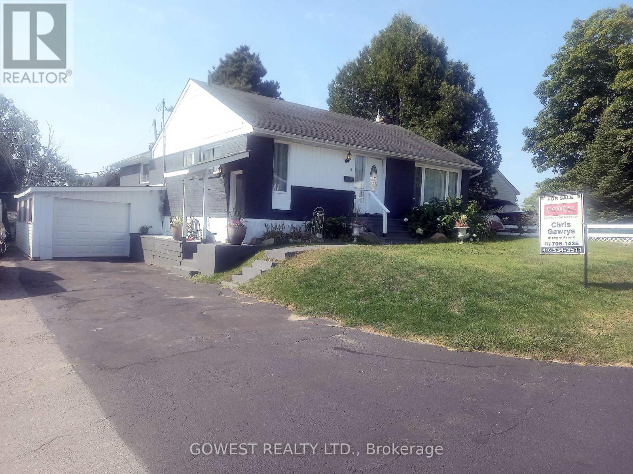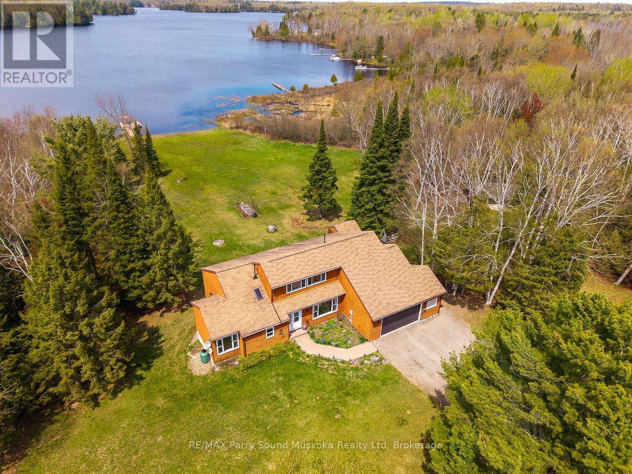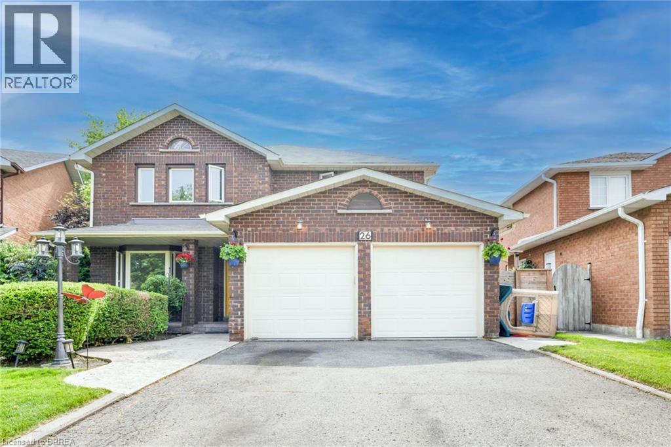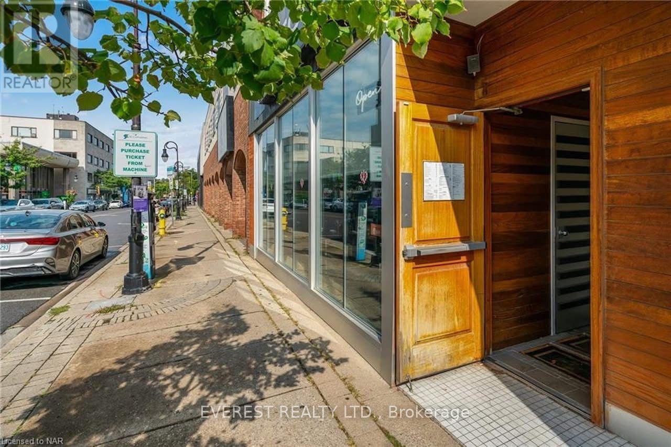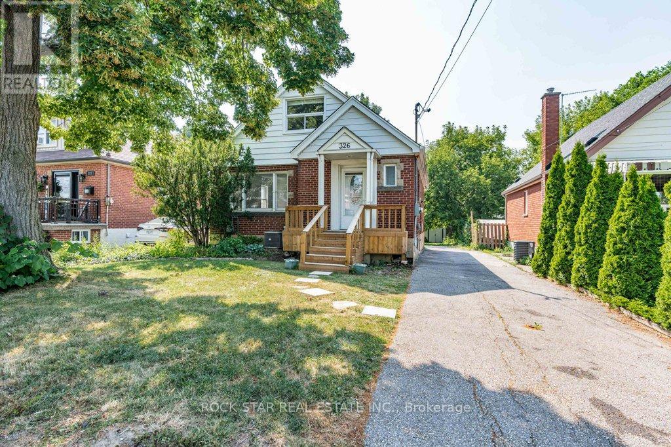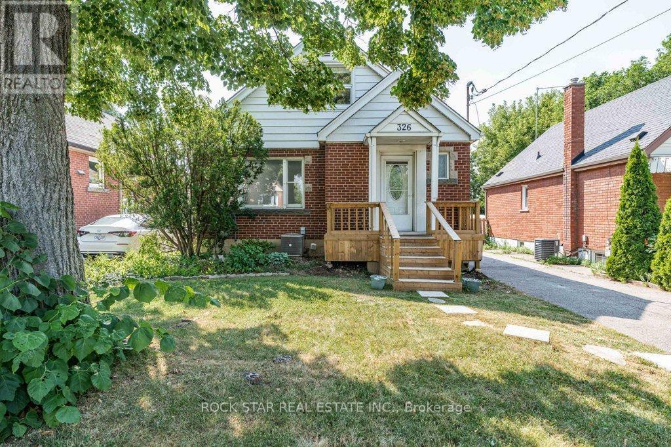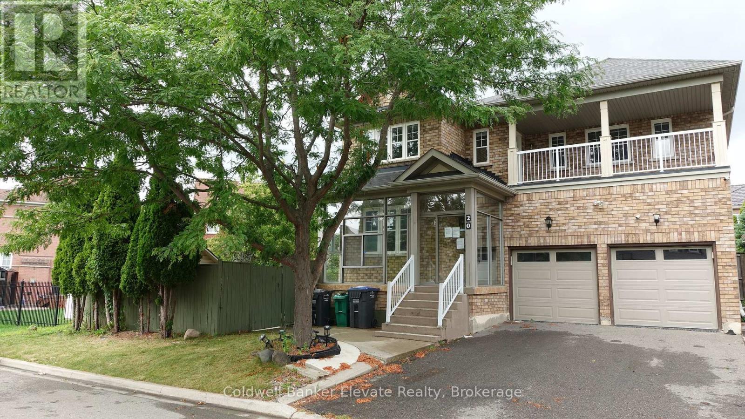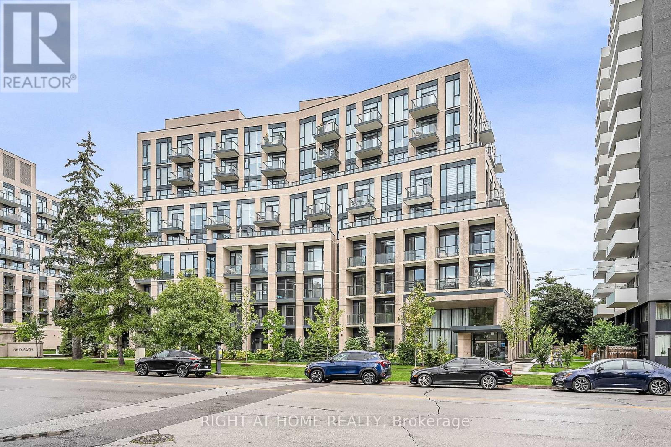81 Homestead Way
Thorold, Ontario
Luxury custom home featuring 4 bedrooms and 3 baths available for lease! Located in master-planned community of Rolling Meadows. Offering nearly 2,800 sq ft of modern living. Open-concept main level features spacious gourmet kitchen with massive island and walk-in pantry, family room with sleek gas fireplace, den, and powder room. Upper level features primary bedroom with 5-piece ensuite, 3 additional bedrooms, Jack and Jill bath, and convenient laundry. Plenty of storage space in unfinished lower level. Double garage, fully fenced rear yard, and concrete walkways and patio. World-class amenities within 15 minutes include wineries, golf, dining, shopping, Niagara Falls attractions, and quaint villages of Jordan & Niagara-on-the-Lake. Some furnishings shown in photos can be made available upon request. (id:50886)
Exp Realty
193 Glenariff Drive
Hamilton, Ontario
Welcome to this beautifully maintained 2 bed, 2.5 bath detached bungalow in the quiet rural Adult Lifestyle community of Antrim Glenn. This home features brand new quartz countertops in the kitchen and upstairs bathrooms, new flooring in the kitchen and baths, new faucets throughout, new stainless steel kitchen appliances (24/25), new laundry team (23/24) and beautiful hardwood flooring, this home is move-in ready. The functional layout includes a spacious living area, eat-in kitchen with plenty of cabinets, dining room, large primary bedroom with walk-in closet & 4pc ensuite and a fully finished basement with a large rec room, a den perfect for a workshop or hobby space, and ample storage. Recent upgrades include a new high efficiency propane furnace (Oct 24) and a roof approx. 4 years old. The double car garage adds convenience and extra space. Enjoy the stone patio in front allowing you to greet the morning sun with your coffee, or escape to the side patio for afternoon drinks and BBQ under the Gazebo. Come and enjoy a vibrant and inviting lifestyle with access to a community centre offering an in-ground pool, shuffleboard, billiards, craft room, library, and a full kitchen for events and gatherings. A perfect blend of comfort, updates, and community living awaits! (id:50886)
Keller Williams Edge Realty
222 Irwin Street
Shelburne, Ontario
Welcome to 222 Irwin St.3100sqft of spacious open concept living with 3 FULL Baths upstairs. Each bedroom with ensuite bath. Loft can be converted to 5th bedroom. Separate living and family room. Modern kitchen concept with eat in kitchen and breakfast bar. mins to schools, highways, Walmart, shopping centres and much much more. Do not miss your chance to own this beautiful home. Appliances are (as is). (id:50886)
Cityscape Real Estate Ltd.
7 - 266 Limeridge Road E
Hamilton, Ontario
Discover this bright and spacious 2-bedroom condo located in a quiet, family-friendly building in Central Hamilton Mountain. Its conveniently located just minutes from Limeridge Mall and the Linc Parkway. The unit features several recent upgrades, including new flooring, new wooden stairs, and a new AC unit. A key benefit of this home is the low monthly cost. The maintenance fee includes high-speed internet, water, and cable, helping you save money on your monthly bills. This is a great opportunity for a comfortable and affordable home. (id:50886)
Crimson Realty Point Inc.
3 Hart Road
Elliot Lake, Ontario
Beautifully renovated 2-bedroom brick bungalow in scenic Elliot Lake offering over 2,200 sq. ft. of total living space. The main floor features 2 bedrooms, a spacious family room, bright living room, and newer laminate floors throughout. A professionally finished basement with a separate side entrance provides incredible flexibility, with 3 additional bedrooms, a modern kitchen, large living room, and updated 3-piece bath with jet tub; ideal for extended family, an in-law suite, or as an income-generating apartment. Recent updates include all new windows and doors, new patio sliding door, new side door with roof cover, new deck, new stone patio and steps, new fencing, and fresh paint throughout. The home is also equipped with a newer forced air furnace and central air conditioning, while the roof is approximately 8 years old. The two-level backyard, complete with mature trees and newer cedar trees, offers both privacy and outdoor enjoyment with plenty of space for entertaining or relaxing. Located in beautiful Elliot Lake, this property combines comfort and convenience with access to nature. Enjoy fishing, hunting, forest walks, ATV and snowmobile trails, and an 18-hole golf course, along with nearby ski hills. All essential amenities are just minutes away, including shops, schools, restaurants, hotel, and the local community hospital, St. Josephs General. A rare opportunity for families, extended families, or investors seeking an income-generating property in a peaceful, nature-filled community with very reasonable property taxes. (id:50886)
Gowest Realty Ltd.
258 Lakeside Trail
Magnetawan, Ontario
Immaculate 4-bed, 3-bath waterfront home on Beaver Lake in Magnetawan. Located on a year-round maintained private road in a quiet location with over 2.5 acres and 167 ft of shoreline - great privacy, some west exposure, and lots of sun throughout the day. Large level property with gentle sandy entry into the lake, perfect for kids and pets. Enjoy 40 miles of boating on the Ahmic Lake system, known for fantastic fishing, swimming, and boating activities.This home is ideal for year-round enjoyment - snowmobiling, ATVing, ice fishing, and cross-country skiing. Features include an attached garage, screened in gazebo for evening games and storytelling, vaulted pine ceilings, large picture windows bringing in plenty of light throughout the home, and an open-concept kitchen/living area. All rooms are spacious. Storage rooms and laundry room. Full basement with walkout to patio, family/games room, bedroom, bathroom with potential for a granny suite or convert into an apartment. Cozy up to the warmth of the pellet stove after a day of snowmobiling or the ice rink you've made on the property. We've already asked the questions so you can make a quick decision. Upgrades include: Corian countertops, appliances purchased 2017, vinyl flooring in kitchen, main floor and upstairs bathroom and hallway. Carpet installed in both upstairs bedrooms 2020 - New dock with hydro. 2021-2022 new vinyl windows and blinds throughout house. New front door and basement sliding door. 2022 - New propane fireplace in great room. 2023 - refurbished deck and basement pellet stove. Launch your boat directly from your property. No need for a public ramp! Detached 20x32 shop with hydro. High-speed internet and Bell fibre coming by end of 2025/26. Perfect for remote work. Certified wood stove, septic documents, and utility cost estimates available. Move-in ready so you can start enjoying cottage country right away. Click the media arrow below to see more! (id:50886)
RE/MAX Parry Sound Muskoka Realty Ltd
26 Dundalk Crescent
Brampton, Ontario
Welcome 26 Dundalk Crescent in the highly desirable West Lake Neighbourhood in Brampton. This beautifully maintained 2-storey home offers a perfect blend of comfort and elegance in every detail. From the moment you arrive, you'll be charmed by the impressive curb appeal featuring lush landscaping and a welcoming covered front porch—perfect for morning coffee or evening relaxation. Step inside to find rich hardwood flooring that flows throughout the main level. The inviting living room is anchored by a cozy gas fireplace and a large bay window that floods the space with natural light. The spacious formal dining room and additional playroom —offers flexibility to suit your lifestyle. The heart of the home is the generously sized kitchen, thoughtfully designed with built-in appliances, granite countertops, an abundance of cabinetry, and a built-in pantry. There’s even a convenient nook that’s ideal for a coffee bar and a homework station. From here, step directly into the sunroom, a bright and relaxing space that seamlessly connects indoor and outdoor living. Upstairs, you’ll find upgraded hardwood flooring and a luxurious primary suite. The expansive primary bedroom includes a walk-in closet and a stunning spa-like ensuite featuring dual sinks, a separate soaking tub, and a large glass walk-in shower—your own private retreat. Set on a desirable ravine lot, the backyard is a true oasis. Enjoy dining al fresco on the deck with a gas BBQ hookup, then cool off in your saltwater pool—complete with a safety winter cover for peace of mind. The built-in sprinkler system keeps your lawn looking its best all season long. This home effortlessly combines thoughtful upgrades with functional elegance, offering an exceptional lifestyle inside and out. Book your showing today! (id:50886)
Pay It Forward Realty
12 Queen Street
St. Catharines, Ontario
Discover a fully renovated and elegantly designed 88-seat restaurant located in the heart of St. Catharines' most vibrant and historic neighborhoods. This turn-key restaurant sale includes all equipment, making it ready for immediate operation. Brand new 6 burner stove, Brand new fryer, Brand new prep fridge, Walking cooler, Walking fridge, Own dishwasher, Glass washer. Surrounded by charming, growing local businesses, this area is a popular destination for both residents and visitors. The restaurant is well-known for its Hakka Chinese, Indian , and Nepalese cuisine, with a loyal customer base and strong foot traffic due to its proximity to popular bars, cafes, and shops. Situated amidst high-density residential and commercial developments, the establishment features a fully equipped commercial Range wood of 16ft kitchen. Ample parking spots, you have the flexibility to customize the menu and cuisine, NO Restrictions. Located near Meridian Centre and FirstOntario Performing Arts Centre, this business offers an excellent opportunity to be part of the exciting urban renewal in St. Catharines, attracting hundreds or even thousands of visitors from Niagara Falls and surrounding areas. The low gross rent of $5,000 plus HST, NO TMI with a 5-year option to renew. One handy-caped washroom additional, Free street parking is available on Saturdays and Sundays, as well as after 6 PM daily.. Do not go direct; Showing before noon-time only. Schedule showings through Clientime. (id:50886)
Everest Realty Ltd.
326 East 19th Street
Hamilton, Ontario
An exceptional investment opportunity awaits at 326 East 19th Street, located in a desirable, family-oriented pocket of Hamilton Mountain. This legally converted duplex was professionally updated in 2021 and offers both strong income potential and long-term value. The main (upper) unit spans the 1.5-storey layout and features a spacious, family-friendly design with four bedrooms and one full bathroom. Larger than your typical bungalow upper unit, it boasts a bright open-concept living area, an upgraded kitchen, stylish finishes throughout, and in-unit laundry for added convenience. The basement unit is fully self-contained and includes two bedrooms, one bathroom, a functional living and kitchen space, and its own private laundry. Both units have been meticulously maintained and are fully turnkey, making this an ideal option for investors or owner-occupants looking to live in one unit and rent the other. Best of all, the property is currently vacant, giving you the flexibility to set your own rents or move in right away without the hassle of tenant negotiations or turnover delays. The property generates over $50,000 in annual rental income and cash flows close to $1,000 per month. Set on a quiet residential street, the home offers easy access to public transit, shopping, and schools. Its also conveniently located near Juravinski Hospital, Mohawk College, and The LINC. With updated mechanicals and finishes throughout, future maintenance is minimal, allowing for a truly hands-off investment. Whether you're adding to your investment portfolio or purchasing your first income-generating property, 326 East 19th Street offers a rare combination of location, layout, and reliable cash flow. (id:50886)
Rock Star Real Estate Inc.
326 East 19th Street
Hamilton, Ontario
An exceptional investment opportunity awaits at 326 East 19th Street, located in a desirable, family-oriented pocket of Hamilton Mountain. This legally converted duplex was professionally updated in 2021 and offers both strong income potential and long-term value. The main (upper) unit spans the 1.5-storey layout and features a spacious, family-friendly design with four bedrooms and one full bathroom. Larger than your typical bungalow upper unit, it boasts a bright open-concept living area, an upgraded kitchen, stylish finishes throughout, and in-unit laundry for added convenience. The basement unit is fully self-contained and includes two bedrooms, one bathroom, a functional living and kitchen space, and its own private laundry. Both units have been meticulously maintained and are fully turnkey, making this an ideal option for investors or owner-occupants looking to live in one unit and rent the other. Best of all, the property is currently vacant, giving you the flexibility to set your own rents or move in right away without the hassle of tenant negotiations or turnover delays. The property generates over $50,000 in annual rental income and cash flows close to $1,000 per month. Set on a quiet residential street, the home offers easy access to public transit, shopping, and schools. Its also conveniently located near Juravinski Hospital, Mohawk College, and The LINC. With updated mechanicals and finishes throughout, future maintenance is minimal, allowing for a truly hands-off investment. Whether you're adding to your investment portfolio or purchasing your first income-generating property, 326 East 19th Street offers a rare combination of location, layout, and reliable cash flow. (id:50886)
Rock Star Real Estate Inc.
20 Goldnugget Road
Brampton, Ontario
Welcome to this 4 bedroom detached home in a family-friendly mature neighbourhood. This spacious property also features a fully finished basement with a separate entrance and 2 bedrooms - ideal for in-laws or extended family living. Hardwood floors on the main floor, a large lot, and easy access to highways, schools, shopping, and amenities make this a home with both space and potential. (id:50886)
Coldwell Banker Elevate Realty
705 - 293 The Kingsway
Toronto, Ontario
Welcome to 293 The Kingsway, a gateway to sophisticated living in one of Toronto's most prestigious neighbourhoods.This remarkable 1,228 square foot corner suite offers an unparalleled luxury experience. With 10-foot ceilings and an expansive open-concept living, dining, and kitchen area, the space feels bright, airy, and perfect for entertaining. The gourmet chef's kitchen boasts upgraded appliances, premium cabinetry, and plenty of space to prepare and enjoy meals. Step out from the living room onto your spacious, 144 square foot terrace, a perfect outdoor retreat for morning coffee or evening cocktails. The thoughtful layout includes two bedrooms, a den, and three washrooms, providing ample space and privacy for every resident. The primary bedroom provides a private sanctuary, complete with a walk-in closet and a second standard closet for all your storage needs. From the primary bedroom, you can access your own private 40 square foot balcony, ideal for a breath of fresh air. This newer building has had a single owner, has never been rented, no pets and is in like-new condition, offering a pristine move-in experience.This suite includes one parking spot and one locker, making urban living effortlessly convenient. Residents of 293 The Kingsway enjoy an array of amenities, including a large fitness studio, a sprawling rooftop terrace with cozy lounges and BBQ stations, a pet spa, and a friendly concierge service. The surrounding community of The Kingsway is a rare jewel, known for its tree-lined avenues, lush parks, and vibrant urban amenities.Walk to shops at Humbertown Shopping Centre, enjoy a coffee at a nearby café, or bike along the scenic Humber River. With quick access to major highways and TTC, everything you could possibly want is at your doorstep. Look no further if you're considering the ultimate in luxury living -- just move in and enjoy! (id:50886)
Right At Home Realty

