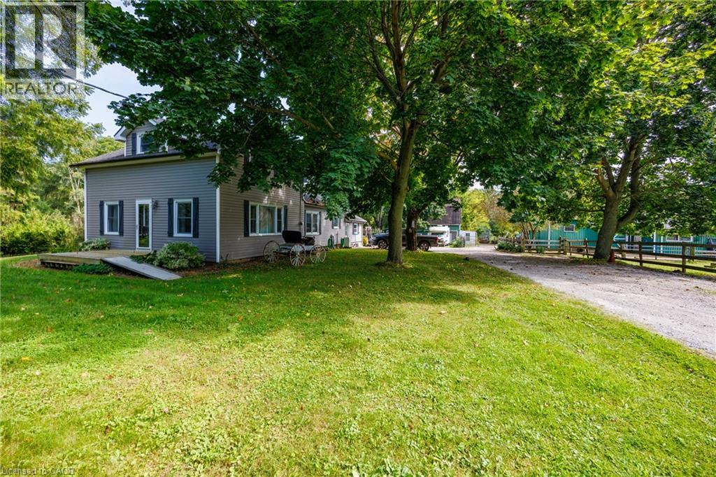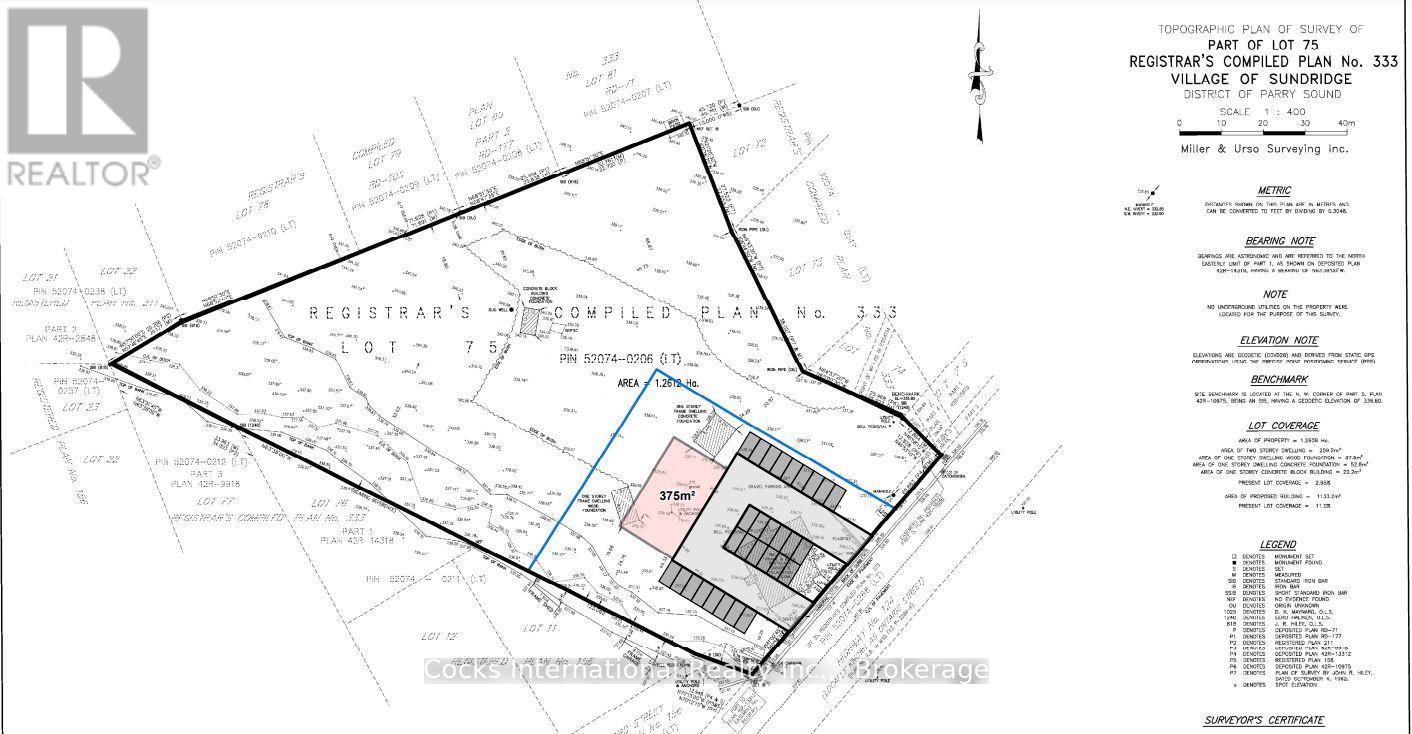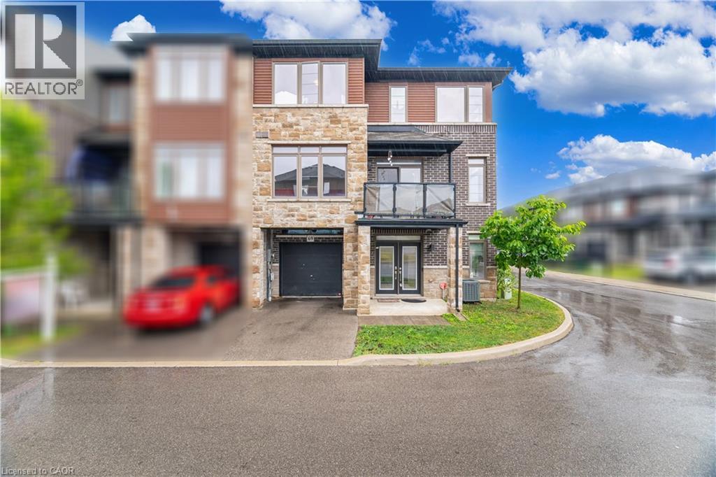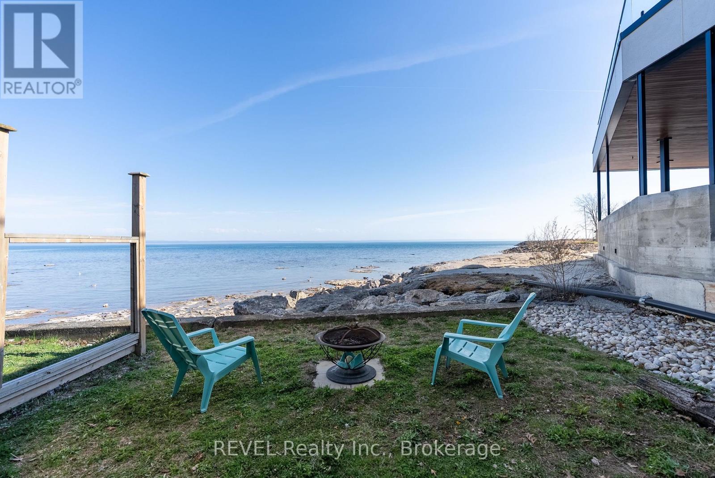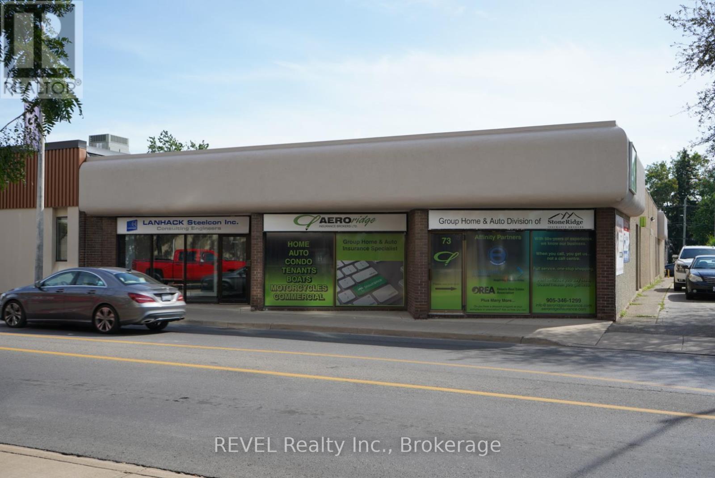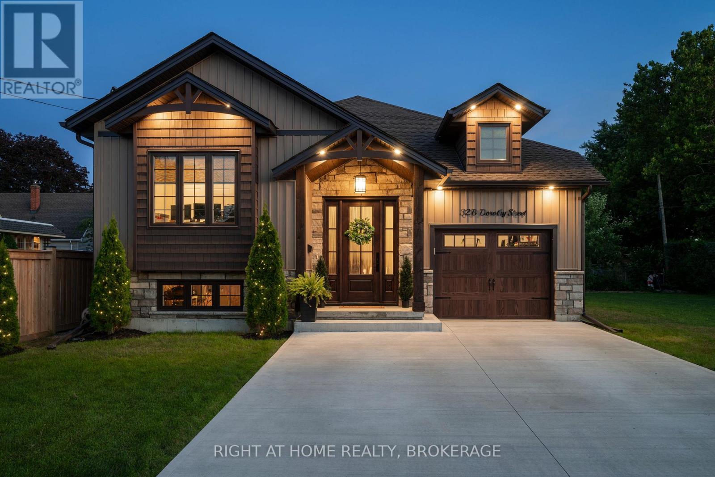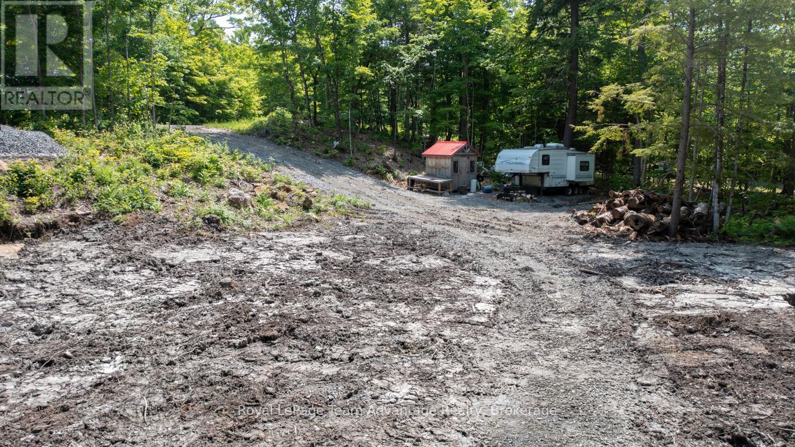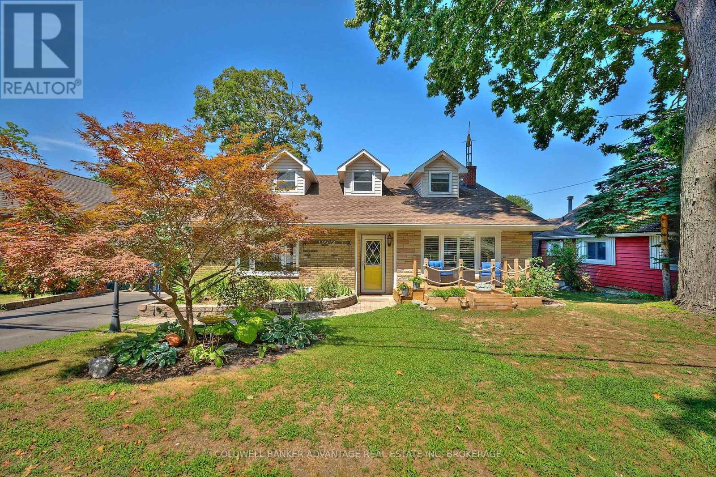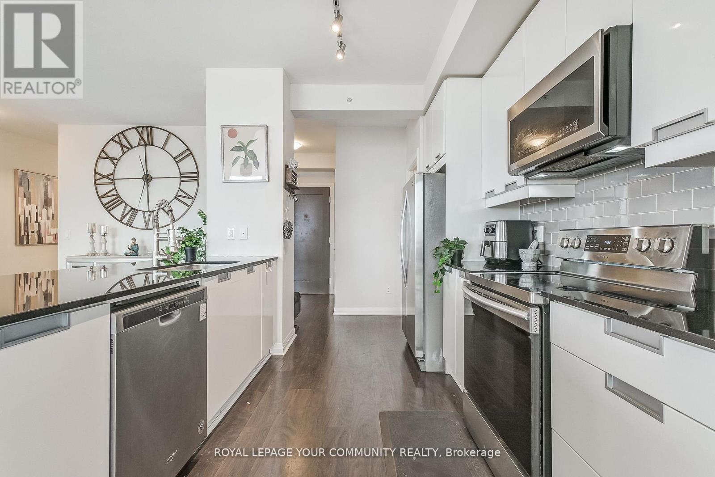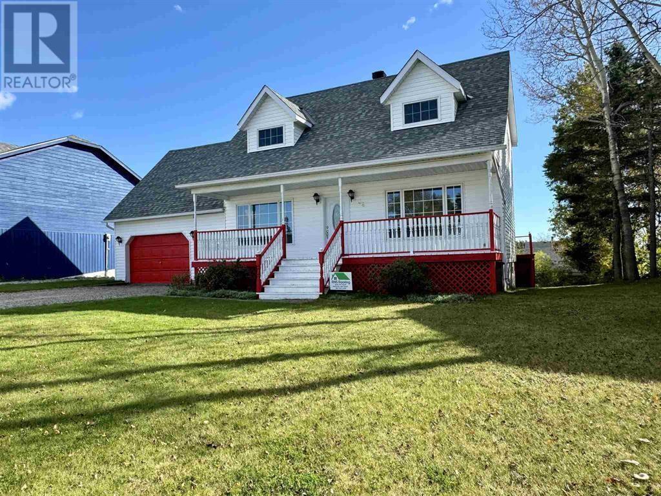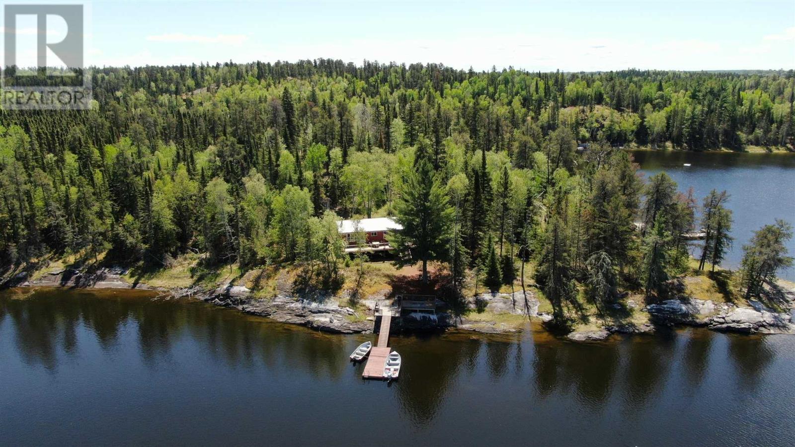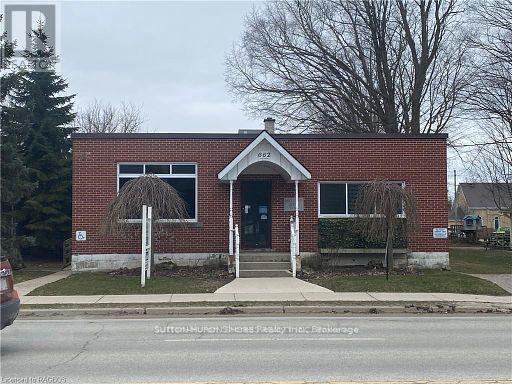1666 Old Brock Street
Vittoria, Ontario
Beautiful 4.9 acre property bordering Young's Creek and Mill Pond. 1 1/2 story updated older home with 3 bedrooms and 2 1/2 baths. Upon entering the home you will find a large foyer, office, and mud room leading to the Rec room with gas fire place and patio doors to the pool deck. Open main floor plan with new white kitchen cabinets and quartz counter tops warmed by the wood stove in the adjoining dining room and open to the living room and main floor bedroom. Upstairs you will find 2 good size bedrooms and a 4pc bathroom. Whether you are looking for room to grow, homesteading, a place for horses or just want a pretty spot to enjoy life then this property is for you. 2 large barns with 6 animal stalls, workshop and milk room in one and lots of storage, garage space and chicken coop in the other. Large pastures and plenty of room for a garden. If you want water, we've got it. With a small creek running through the middle of the property that the ducks love, feeds into Young's Creek and leads to Mill Pond. Plenty of parking including an area to store heavy machinery and a 1 bedroom bunkie for guests or extra income. This is truly a one of a kind property and has so many possibilities.... Don't miss out! (id:50886)
RE/MAX Erie Shores Realty Inc. Brokerage
10356 Highway 124
Sundridge, Ontario
Prime Multi-Use Commercial Property in the Heart of Sundridge. This expansive 3+ acre property in the Village of Sundridge offers vast potential for development and investment. The property has completed rezoning and is now designated for commercial multi/mixed-use, offering significant future development potential. This makes it the largest development opportunity currently available in Sundridge. Prime Location: Approximately 225 feet of Highway 124 exposure ensures maximum visibility for future businesses and developments. Located just a short distance from Highway 11 and Lake Bernard public access, the property benefits from excellent traffic flow and convenience. Zoning: Successfully rezoned for multi-use/commercial, allowing for a diverse range of potential uses, including retail, office space, medical/dental, institutional, and more. This designation positions the property to meet the growing demand for versatile development in the area. Development Potential: About 2/3 of the lot is retained for future development or severance, providing excellent opportunities for growth and expansion. Building Features: The main building offers approximately 4,800 square feet. Previously used as a restaurant/bar and an apartment, it requires some TLC but offers great potential for renovation or repurposing. The property also includes older cottages that can be used for storage during redevelopment. Utilities: The property is connected to municipal sewer, natural gas, hydro, and a drilled well, providing essential infrastructure for future development. With its prime location, flexible zoning, and future development possibilities, this property presents a rare opportunity for investors or developers looking to make their mark in Sundridge. Vendor Take-Back (VTB) Financing is Available for qualified buyers. Don't miss out - schedule a viewing today! (id:50886)
Cocks International Realty Inc.
30 Times Square Boulevard Unit# 69
Stoney Creek, Ontario
Welcome to #69-30 Times Square Blvd, a stunning corner-lot townhouse located in the vibrant and family-friendly Trinity neighbourhood of Stoney Creek. Offering approximately 1,928 square feet of beautifully designed living space, this 3-bedroom, 2.5-bath home perfectly combines style, comfort, and convenience in a highly sought-after community. From the moment you enter, you'll be impressed by the bright and airy layout, enhanced by large windows that flood the space with natural light. The wide-open design of the main living area creates an ideal setting for both everyday living and entertaining, with a seamless flow between the kitchen, dining, and living spaces. The modern, gourmet kitchen is a true highlight, featuring sleek cabinetry, stainless steel appliances, and plenty of counter space for cooking and gathering. Just off the kitchen, enjoy the expansive outdoor balcony — a perfect spot for morning coffee or summer evenings with friends and family. On the ground level, you'll find a spacious recreation room that offers endless possibilities — whether as a home office, gym, playroom, or media room. Upstairs, the primary bedroom includes a generous closet and a stylish ensuite bath, while two additional bedrooms provide space for a growing family, guests, or a dedicated workspace. Additional features include in-suite laundry, ample storage, and the benefit of being on a corner lot, allowing for more privacy and natural light throughout. With its convenient location near shopping, dining, schools, parks, and highway access, this home truly offers the best of modern living in a welcoming and well-connected community. Don’t miss your chance to own this impressive home in one of Stoney Creek’s most desirable neighbourhoods — a rare opportunity for space, light, and lifestyle all in one package! (id:50886)
Royal LePage Burloak Real Estate Services
3819 Terrace Lane
Fort Erie, Ontario
This charming 2-bedroom, 2-bathroom home offers a rare opportunity to own a low-maintenance waterfront retreat with stunning views of Lake Erie. Light-filled and full of coastal charm, it features a breezy sunroom that opens onto a spacious back deck, perfect for relaxing or entertaining with the sound of the waves in the background. Located right by The Waterfront Park, you're just steps away from the Crystal Beach Supper Market, where you can grab a bite or sip a cold drink once a week throughout the summer while enjoying live music and mingling with locals. Its a great way to submerge yourself in the Crystal Beach community. Whether you're paddle boarding at sunrise, lounging lakeside, or strolling to the village core filled with shops and restaurants, this home offers the perfect mix of comfort, convenience, and coastal living. Even the winters are special here! When the lake freezes, the shoreline comes alive with skating, snowmobiles, ATVs, and community gatherings right on the ice. Lake life in Crystal Beach is truly magical, in every season! (id:50886)
Revel Realty Inc.
103a - 73 Ontario Street
St. Catharines, Ontario
Fabulous Downtown office, approx. 800 sq.ft. office divided into 2 office workspaces. Fully equipped office environment with offices, reception area, private kitchen & washroom. Safe and secure location with plenty of lighting and parking. Easy access on main street and public transit. Utility cost is $225 per month, all inclusive. Located in the heart of the City at 73 Ontario St. near King St., beside the St. Catharines Business Club. Parking on-site is avaiable. Many possibilities: medical office, financial services, multimedia, engineering, insurance, real estate, social work, advertising, marketing, legal (id:50886)
RE/MAX Niagara Realty Ltd
32b Dorothy Street
St. Catharines, Ontario
Welcome to this two year old custom built raised bungalow finished with an eye for detail! As you approach the property it will be apparent to you very quickly that this home has been fitted with the finest of finishings. At approximately 1350 sq ft this open concept design centers around a custom chefs kitchen with all the bells and whistles designed and installed by Thorpe Concepts. A fantastic Island with lots of drawers and storage, as well as pull out drawers and textured quartz countertops that you can feel the quality. Open to the living area with two patio door one a juliette balcony the other leading to a wonderful stamped wood plank patio designed for family and friends to enjoy. Back to the living area, featuring a gas fireplace and a custom built in bar with bronzed mirror. The primary suite is just off the living area at the rear of the home, and features a wonderful en-suite with an amazing custom shower and walk in closet with cabinetry also by Thorpe Concepts. A second bedroom currently used as an office, a four piece bath with whirlpool tub, and main floor laundry complete this level. You will notice the custom millwork and cove mouldings throughout that set this home far away from the ordinary. The unfinished lower level is a clean slate with large windows and has been carefully laid out with rough ins with the intention of a secondary suite complete with a walk out to it's own side entranceway. Don't miss out on this excellent home and a rare find in the North end of St.Catharines close to all amenities and QEW access, call your Realtor to view. (id:50886)
Right At Home Realty
40 Sunnyshore Park Drive
Mckellar, Ontario
Fantastic 1-acre lot located at 40 Sunnyshore Park Drive in the desirable community of McKellar - just a quick 20-minute drive from Parry Sound. This beautiful level property is nestled in a sought-after area near the shores of stunning Lake Manitouwabing, one of the region's most cherished lakes for boating, fishing and cottage living. Enjoy walking distance access to Maplewood Beach and Park - an ideal family-friendly destination for swimming, picnicking or simply soaking in the serenity of lakeside living. Outdoor enthusiasts will appreciate the proximity to the local marina and public boat launch, making it easy to spend your days on the water. Whether it's water skiing, kayaking, paddle boarding or casting a line for the catch of the day, this area offers endless recreational opportunities. Golfers will love being just minutes from the highly regarded Manitou Ridge Golf Course, a scenic and challenging 18-hole course known for its welcoming clubhouse, well-maintained greens and spectacular natural surroundings. With a driveway already installed and 100 amp hydro service in place, this lot is ready for your dream home or cottage retreat. The property also offers multiple excellent building site locations, giving you the flexibility to design and situate your build exactly the way you want. Don't miss your chance to own a slice of paradise in a thriving four-season community surrounded by lakes, trails and natural beauty. An exceptional location to build your future (id:50886)
Royal LePage Team Advantage Realty
10572 Lakeshore Road
Wainfleet, Ontario
An incredible opportunity with deeded lake access! This fully updated home offers over 1,930 square feet of living space, a detached garage, and two separate parking areas, one spot at the front and parking for four at the back, in addition to the single-car garage. The property extends all the way to Woodland Drive. Inside, you'll find an open-concept layout with bedrooms on both the main and upper levels. The stunning white kitchen features granite countertops, a massive island perfect for meal prep, and plenty of cabinetry and drawers for storage. The living room includes a cozy corner gas fireplace and a grand staircase leading to the upper floor. The main floor also features a family room with a newly rebuilt private balcony, a bedroom, and a fully renovated bathroom. Upstairs, you'll find two additional bedrooms and another updated bathroom (excluding the shower). This home has seen numerous upgrades throughout, making it completely move-in ready. Improvements include a replaced cistern with a new front porch built to cover it, basement insulation with OSB wall finishes, and updated basement windows. Additional updates feature a water softener, a hot water tank, and front windows. The exercise/weight room includes a Dri-core subfloor for added comfort, and most lighting fixtures throughout the home have been replaced. Outdoors, you'll find a back deck with sleek glass railings, two newer sheds, and two recently updated driveways. Custom window shades have been installed on the upper floor, along with enhancements to the large family room. Please Note: This property offers its own deeded access and right-of-way to the lake, adding exceptional convenience and value. (id:50886)
Coldwell Banker Advantage Real Estate Inc
2702 - 75 Eglinton Avenue W
Mississauga, Ontario
Welcome To The Luxury Penthouse Suite at Crystal Condos! With Only 4 Units on This Floor, Unit 02 Is South Facing Overlooking The Mississauga Skyline, Lake Ontario & Downtown Toronto. This Corner Suite Boasts Over 2,042 Sqft Space. This spectacular 3+1 Penthouse features a split bedroom design with the master on one side and the bedrooms in the other side of the common living area. The 2 balconies offer stunning unobstructed park, city and lake views. One balcony is off the Master Bedroom and the other massive balcony is a wrap around and is off of the living room! The living areas have 9ft ceilings and floor to ceiling windows. The open concept kitchen features stainless steel appliances and lots of cabinetry. There are two master bedrooms each featuring a Walk-in Closet and an Ensuite Bathroom with Italian Marble (Nero Assoluto) Countertops. Den is very large and can be used as a 4th bedroom! Ensuite Laundry. Super functional and spacious layout. Move-In Ready to enjoy living luxuriously! Unit comes with two parking spots and a locker. *** EXTRAS: Located in the heart of Mississauga. Close to Square One, Heartland Plaza, Highways 401, 403, & 410. Bus Routes, Restaurants, Amenities, Parks. (id:50886)
Royal LePage Your Community Realty
34 Laverendrye Cres
Marathon, Ontario
A rare find in beautiful Marathon Ontario. This large family home ticks all the boxes and even boasts a kitchen, bedroom and bathroom in the basement with its own entrance. Located in a highly desirable area. Main floor layout is conducive to the large family gatherings with an eat-in kitchen, separate dining room, large sunny living room, main floor family room and 2 pc bath. Upper level is well laid out with a large primary bedroom with a walk-in closet and 4pc ensuite, two additional spacious bedrooms and a 4pc family bathroom. The lower level has its own entrance, a kitchenette, dining area, a living room, good-sized bedroom and a 3pc bathroom and laundry room. This property is on a large lot in an excellent area, with the ability to earn rental income from the lower level. Call or text today to book your private viewing. Welcome to beautiful Marathon Ontario and welcome to small-town Ontario. Safe, family-friendly and affordable. Visit www.century21superior.com for more info and pics. (id:50886)
Century 21 Superior Realty Inc.
Cl4111 Winnipeg River
Kenora, Ontario
Location CL4111 is located on the Winnipeg River, only a 5 minute boat ride from Sunnyside Camp in Kenora. A 1.15 acre low profile property featuring 570 feet of granite shoreline owned to the high water mark. It is an easy walk from the dock to deck. The yard is partially landscaped with plenty of room to relax or play. 864 sq ft 2 bedroom cabin offers an open kitchen and living room plus a spacious screened room for dining and relaxing. There is an outdoor privy and shower with hot & cold water. You will find all the necessary amenities here including solar, propane and generator power. There is good cellular service and internet plus satellite TV are available. Tucked away in a sheltered bay just south of Palmerston's Channel, the privacy is exceptional. Water depth at the end of the dock was 10 feet on May 29, 2024. Taxes $1,230.00. Make an appointment to view! (id:50886)
RE/MAX First Choice Realty Ltd.
662 Gustavus Street
Saugeen Shores, Ontario
EXCEPTIONAL OPPORTUNITY IN THE PROGRESSIVE COMMUNITY OF SAUGEEN SHORES ON THE SHORE OF LAKE HURON. THIS PREMIER OFFICE BUILDING IS PERFECTLY LOCATED IN THE CC-3 ZONE ALLOWING A MULTITUDE OF USES.THE BUILDING CURRENTLY HAS 2550 OF USUABLE SQUARE FOOTAGE LEASED TO A PREFERRED TENANT. OFFERING A GREAT RETURN ON INVESTMENT. YEARLY MINIMUM RENT IS $41,000.00. IN ADDITION UTILITIES PAID BY TENANT. THIS PROVIDES A SIGNIFICANT CAP RATE . ALSO ALLOWS 1,300 SQUARE FEET FOR POSSIBLE ADDITIONAL RENTAL OPPORTUNITIES OR FOR THE OWNER'S USE. THIS 3889 SQ. FT. BUILDING HAS BEEN METICULOUSLY CARED FOR AND PROFESSIONALLY RENOVATED IN 2019 WITH THE WINDOWS REPLACED AND IS MOVE IN READY. CONVENIENTLY LOCATED AND CURRENTLY PARTIALLY LEASED AS A MEDICAL CLINIC AND PERFECTLY LAID OUT FOR USE AS A MULTI DISCIPLENARY PRACTISE. CURRENTLY CONFIGURED WITH 9 TREATMENT ROOMS, 1 OFFICE, EXERCISE AREA, RECEPTION/WAITING ROOM, STAFF AREA, AND 2 WASHROOMS. THE UNLEASED LARGE STORAGE ROOM AND LOADING DOCK OFF THE REAR LANE WITH A SEPERATE REAR ENTRANCE MAY OFFER MANY OTHER OPPORTUNITIES. THERE IS ON-SITE PARKING AS WELL AS PUBLIC PARKING NEARBY. THE BUILDING IS IDEALLY LOCATED CLOSE TO BRUCE POWER, AND OPPORTUNITIES OF DEVELOPMENT MAY ALSO BE AVAILABLE. NOTE: THE IGUIDE VIRTUAL TOUR WAS BUILT PRIOR TO THE CURRENT LEASE. (id:50886)
Sutton-Huron Shores Realty Inc.

