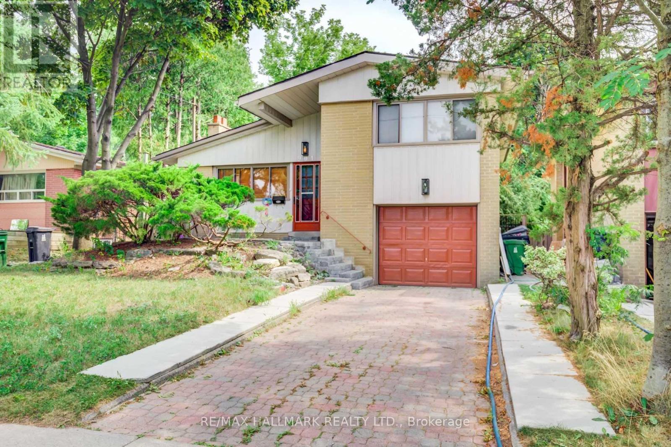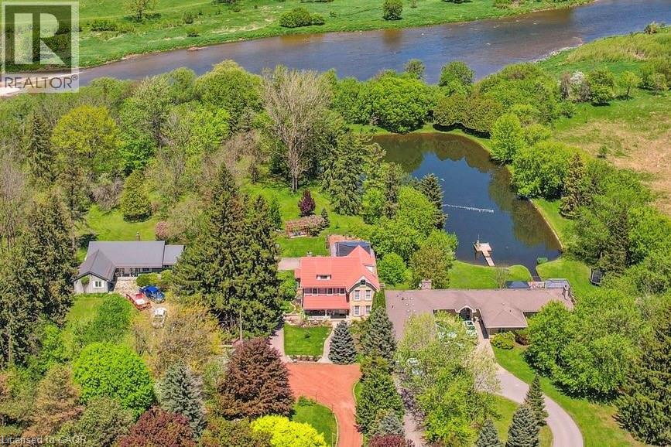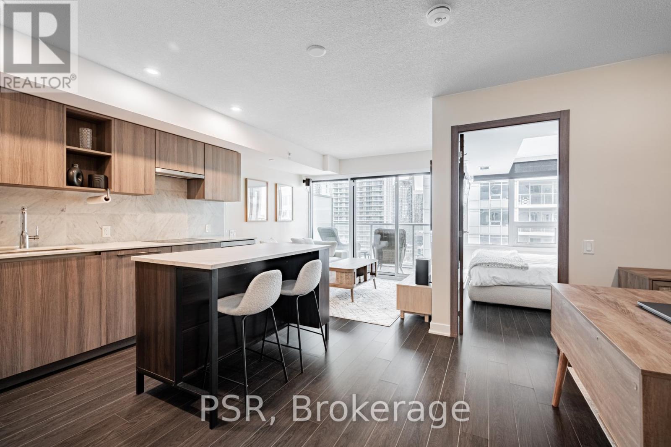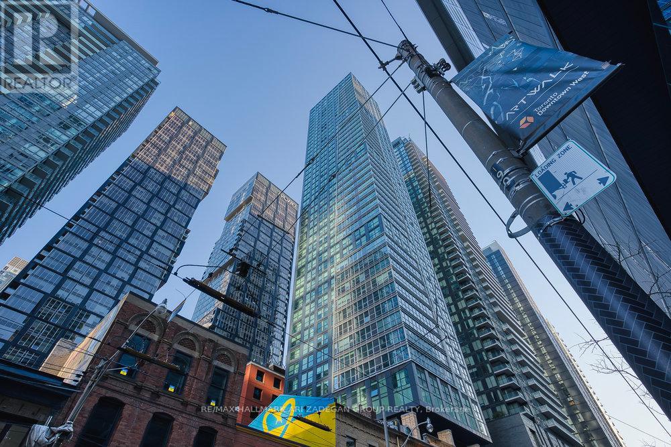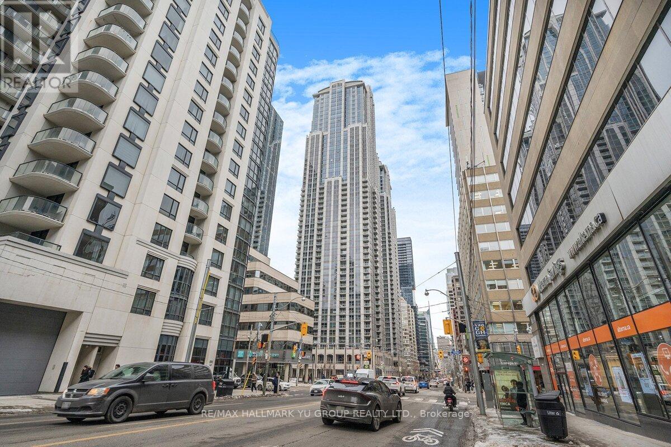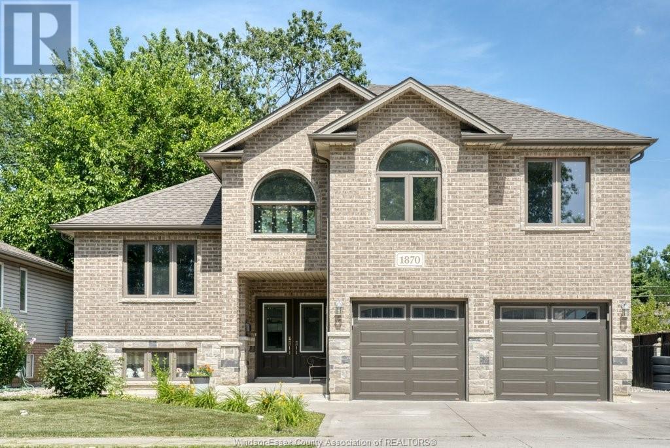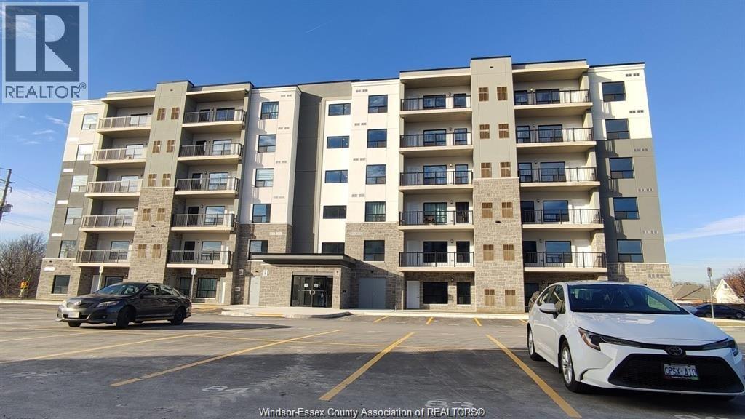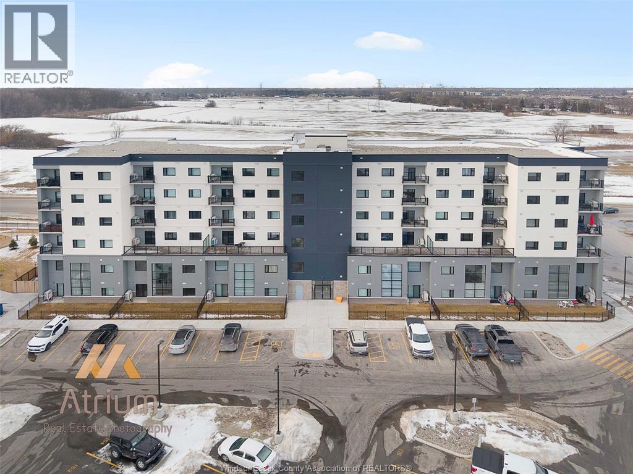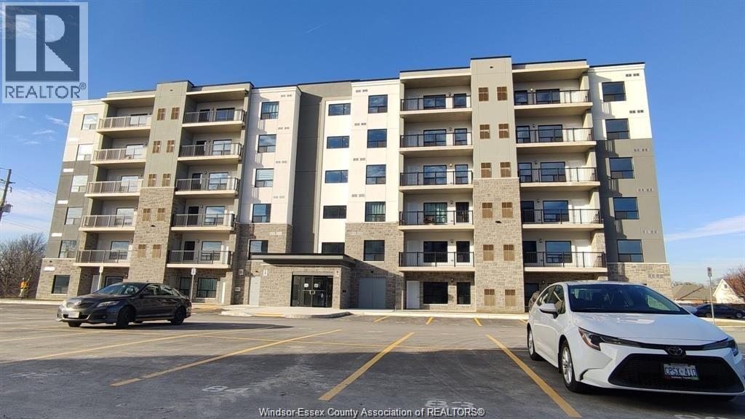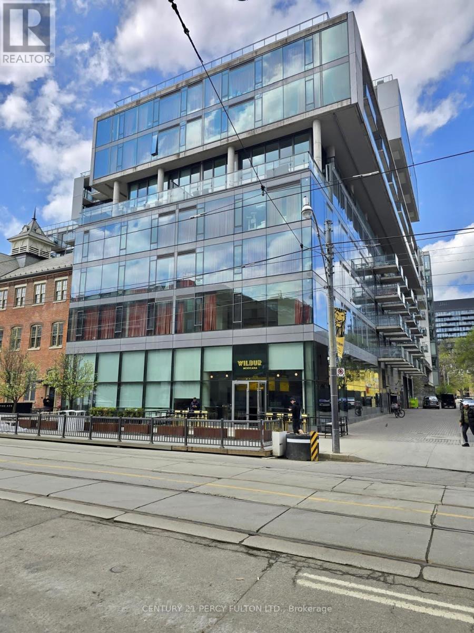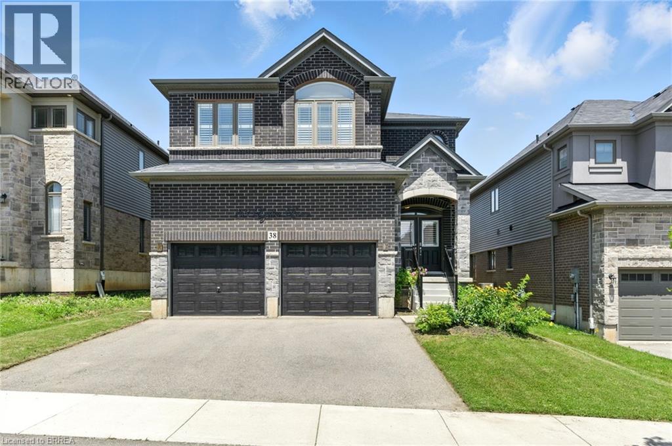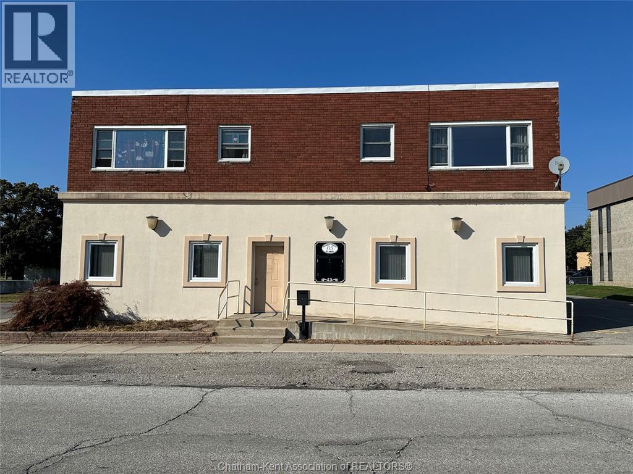Bsmt - 901 Brimorton Drive
Toronto, Ontario
Open Concept One Bedroom Basement Apartment In The Heart OF Woburn. Tastefully Upgraded Kitchen With Quartz Countertops & Octagon Backsplash Tiles. Pot Lights & Smooth Ceilings Throughout.Walk In Closet In The Bedroom. Less Than A One Minute Walk To The Nearest Ttc Bus Stop. Conveniently Located Near Highway 401, Plazas, And Schools. (id:50886)
RE/MAX Hallmark Realty Ltd.
1490 Blair Road
Cambridge, Ontario
A landmark home you’ll never find again. Welcome to 1490 Blair Road, Waterloo Region’s oldest standing residence, built in 1817 by the Bechtel brothers and preserved with care over two centuries. Tucked away on 1.4 secluded acres in the prestigious Blair Village, this 2.5-storey home offers over 3,700 square feet of living space, backing directly onto the Grand River with views that feel pulled from a painting. The tree-lined gravel driveway winds up to the home like an opening scene from a classic novel. Inside, you’ll find 4 spacious bedrooms, 2 full bathrooms, a sun-drenched solarium, and a third-floor loft space that's perfect as a creative studio, quiet retreat, or work-from-home hideaway. Exposed original stonework, a wood-burning fireplace, and preserved architectural details bring a sense of timeless character to the home’s warm and inviting interior. Outside? You’ll fall in love. Whether you’re enjoying morning coffee on the front porch, hosting summer evenings on the private patio, or wandering down to the Grand River at the back of the property, every inch of this lot is designed to inspire. Need space for cars, hobbies, or gear? You’ve got two detached 2-car garages and room to roam. Located in the exclusive Blair Village, minutes to Langdon Hall, conservation trails, and Highway 401, this is a rare chance to live in a property that’s as rich in story as it is in beauty. Ideal for buyers who crave privacy, timeless architecture, and a property that tells a story. You don’t just own this home. You become part of its legacy. Contact me for a private viewing today. (id:50886)
Keller Williams Innovation Realty
2310 - 19 Bathurst Street
Toronto, Ontario
This Beautifully Designed 1-Bedroom + Den Condo Offers Unmatched Downtown Living With Breathtaking Eastern Views Of The Iconic CN Tower And The Shimmering Waters Of Lake Ontario. Built In 2020 And Impeccably Maintained, This Bright, Modern Unit Features Approximately 590 Square Feet Of Thoughtfully Crafted Living Space, Highlighted By An Open-Concept Layout That Extends Seamlessly Onto A Private Balcony-Perfect For Taking In The Dynamic Cityscape. The Sleek Kitchen Is Outfitted With High-End Built-In Appliances, Stylish Cabinetry, And Smart Storage Solutions, Including Lazy Susan Pull-Outs, While The Fully Tiled Bathroom Provides A Serene, Spa-Like Retreat. With Elegant Finishes Throughout And The Advantage Of Low Maintenance Fees, This Home Is Ideal For First-Time Buyers, Professionals, Or Investors. Nestled In The Heart Of A Highly Coveted Waterfront Community, It Places You Steps From Essential Conveniences Like Loblaws, Farm Boy, LCBO, Starbucks, Shoppers Drug Mart, And The Toronto Public Library, With World-Class Destinations- Including The Well, The Waterfront, Stackt Market, Parks, And Excellent Transit Options- Right At Your Doorstep. Don't Miss This Incredible Opportunity To Own A Premium Piece Of Downtown Toronto Living! (id:50886)
Psr
1408 - 327 King Street W
Toronto, Ontario
Sleek Junior One-Bedroom in the Heart of King West!Welcome to urban living at its finest! This bright and stylish junior one-bedroom suite offers the perfect balance of comfort and convenience. Located in the vibrant King West neighbourhood, Unit 1408 boasts an open-concept layout with floor-to-ceiling windows that flood the space with natural light. The modern kitchen features built-in appliances, stone countertops, and ample storage, flowing seamlessly into the living areaideal for both relaxing and entertaining.Residents of this highly sought-after building enjoy premium amenities, including a fitness centre, rooftop terrace, party room, and 24-hour concierge. With TTC at your doorstep, the Financial District, entertainment, dining, and shopping are all just steps away.Perfect for first-time buyers, investors, or anyone seeking the ultimate downtown lifestyle. (id:50886)
RE/MAX Hallmark Ari Zadegan Group Realty
4101 - 763 Bay Street
Toronto, Ontario
Soar above the city is this 1-bedroom bright & cozy suite on the 41st floor of the Residences of College Park, offering unobstructed skyline views, and a RARE same-floor locker for added convenience. Enjoy direct underground access to College subway station, Grocery stores, LCBO & many more conveniences without having to go outside. The building includes a full suite of amenities like 24-hr Concierge, Indoor Pool, Whirlpool, Sauna & Fitness Centre; Theatre; Virtual Golf & Ping Pong; Computer Room & Meeting Room; Party Room & Billiard Tables; Guest Suites and Landscaped Terrace. Steps to U of T, TMU, 4 major hospitals, Eaton Centre, Financial Districts, shops, restaurants, and more! (id:50886)
RE/MAX Hallmark Yu Group Realty Ltd.
1870 Dominion Boulevard
Windsor, Ontario
BEAUTIFUL LOCATION, raised ranch with massive bonus master bedroom. Withing district for Massey High School and convenience access to US border, Expressway and all amenities. Luxurious layout and all bedrooms are spacious to enhance comfort living lifestyle that will take all your stress away. Oversized concrete driveway to provide ample parking. Features grade entrance with a door separating 2 levels for potential supplemental rental income. Priced to sell!! Contact me for a private showing. (id:50886)
Deerbrook Realty Inc.
3370 Stella Crescent Unit# 328
Windsor, Ontario
Welcome to Forest Glade Horizons! As one of Windsor's newest built condominiums, this unit is brand new, never lived in and set among a peaceful community, just steps away from Derwent park, shopping, transit and major highways. This 1095 square foot unit features 2 bedrooms, 2 bathrooms, an open concept living and dining room, galley kitchen and a bonus den. The patio is a large 95 square foot balcony perfect to enjoy those gorgeous sunsets. With in suite laundry and one parking spot included, this unit is the whole package. You don't want to miss out on these features and finishes, come check out this unit today. (id:50886)
The Signature Group Realty Inc
7337 Meo Boulevard Unit# 123
Lasalle, Ontario
Welcome to Laurier Horizons! Nestled near the quiet seven lakes golf course community, this unit is sure to impress with its massive windows, 2 storey loft ceiling height and with it's stunning east facing views. This unit features open concept living and dining room, open to the kitchen. With 3 bedrooms, 2.5 bathrooms, in suite laundry, brand new appliances and an incredible 1613 square feet spread out over 2 levels, this unit has it all. As a bonus you receive a storage locker, and a deeded parking unit with plenty of visitor parking. This building has a party room for you to enjoy with guests. In the building next door which will be ready in Fall 2025, there will be a fitness center, sauna, yoga studio and a large party room for your enjoyment. The location cannot be beat, with quick access to USA, all major highways and EC row expressway, along with transit, shopping and greenspace. Contact us today for your private viewing! (id:50886)
The Signature Group Realty Inc
3370 Stella Crescent Unit# 531
Windsor, Ontario
Welcome to Forest Glade Horizons! As one of Windsor's newest built condominiums, this unit is brand new, never lived in and set among a peaceful community, just steps away from Derwent park, shopping, transit and major highways. This 1095 square foot unit features 2 bedrooms, 2 bathrooms, an open concept living and dining room, galley kitchen and a bonus den. The patio is a large 95 square foot balcony perfect to enjoy those gorgeous sunsets. With in suite laundry and one parking spot included, this unit is the whole package. You don't want to miss out on these features and finishes, come check out this unit today. (id:50886)
The Signature Group Realty Inc
213 - 560 King Street W
Toronto, Ontario
This Exquisite 2 Bedroom Corner Unit With Generous Split Level Floor Plan Nearly 800 Sq Ft Of Space Features Wrap-Around Windows Providing All Rooms With Outstanding Natural Light and Brightness Year Round. A Unique Opportunity Not to be Missed! Live Close To Everything That Is Toronto! The Amazing Fashion House Building Is One Of Toronto's Trendiest & Most Sought After Addresses. Unobstructed Views To The Upcoming Landmark Building KING Toronto (By Star Architect Bjarke Ingles ) In The Heart Of The Lively Fashion & Entertainment District This Jewel Is Just Minutes From Where The Toronto International Film Festival Takes Place. Walking Distance To Some Of Toronto's Top Restaurants & Bars In Addition To Both The Theatre and Financial Districts. This Unit Boasts Hardwood Flooring Throughout The Unique Split Bedroom Floor Plan And The Open Concept Layout Features An Updated Modern Chef Designed Kitchen With Built-In Oven, Cooktop. All High End Appliances, Open Stainless Steel Shelving & Large Island. The Sun-Filled Living Area Provides Comfort & Convenience Throughout While The Incredible South & East Views From The Floor To Ceiling Windows & 10 Foot Concrete Ceilings Make This The Perfect Place To Call Home. 2 Tasteful Bathrooms Ample In-Unit Storage Space Dedicated Washer/Dryer. Beautiful Lobby Area With The TTC Right At The Front Door. Top Class Amenities Include An Amazing Rooftop Pool With Deck/Garden Area As Well As A Party Room & Gym. Both The Parking Space & Storage Unit Are Owned While The Building Also Offers Additional Visitor Parking. (id:50886)
Century 21 Percy Fulton Ltd.
38 Lydia Lane
Paris, Ontario
Welcome home to 38 Lydia Lane, Paris. Commuters enjoy a short 1-2 min drive to highway 403 and just a few minutes to all major amenities find this conveniently located family home! Built in 2021, this Losani home named the Woodside model has 4 true bedrooms on the second level, but what is currently being used as a nursery is the 5th bedroom (open to the primary bedroom) could also become a great den/ office attached to the primary bedroom, or a larger walk-in closet with a window. This bright and spacious floorplan is great for a family, with up to 5 beds and 2.5 baths. The heart of the home has a chef-inspired kitchen, beautifully extended with extra cabinetry, sleek quartz countertops, and equipped with premium GE Café appliances—perfect for families who love to bake, cook and entertain. The main level showcases engineered hardwood flooring and leads to a fully fenced backyard, ideal for children and pets. Upstairs, you'll find generously sized bedrooms, two full bathroom including a luxurious ensuite in the primary suite. You'll love this functional, family-friendly layout, this home is move-in ready—just unpack and start enjoying everything it has to offer! (id:50886)
RE/MAX Twin City Realty Inc
65 Thames Street
Chatham, Ontario
Commercial space directly across from the Thames River near downtown Chatham. This space is approximately 1,440 square feet and was previously configured as a doctors office. Layout currently offers a large reception/waiting area, 14 rooms/offices and 3 bathrooms. Plenty of parking for clients/employees. Ability to change layout as required. Price is in addition to utilities and property taxes. (id:50886)
Match Realty Inc.

