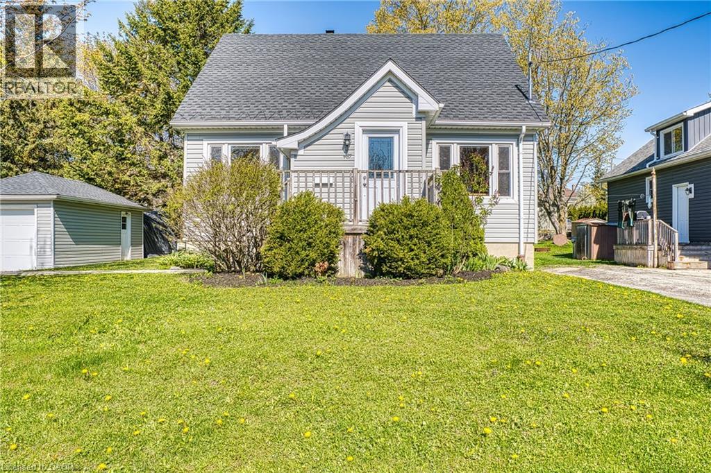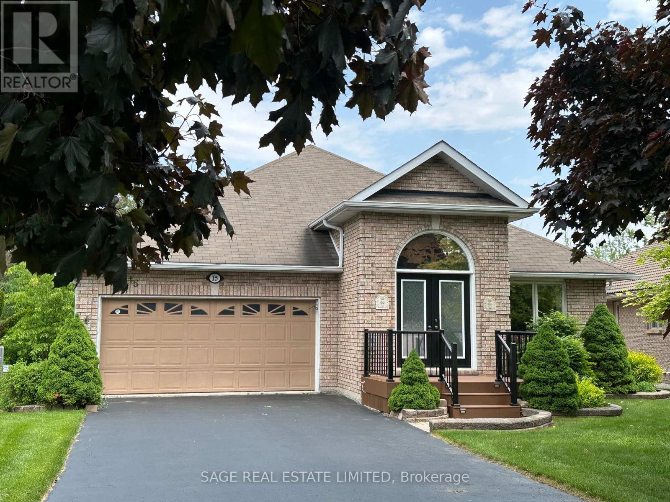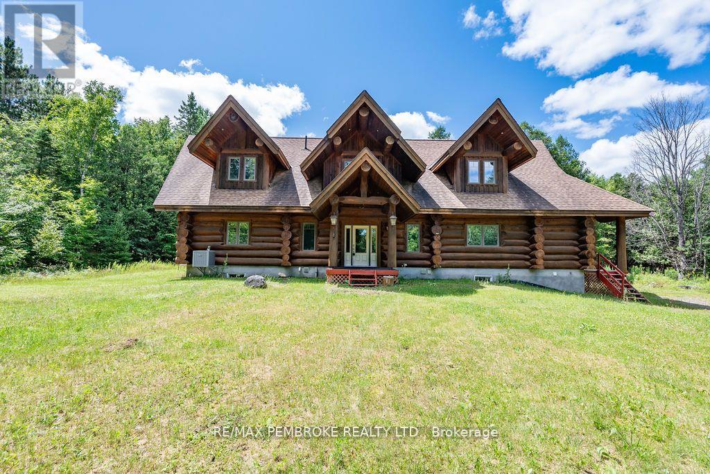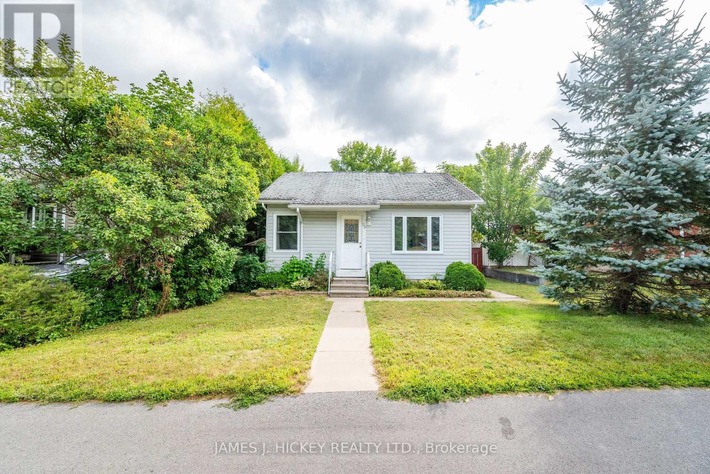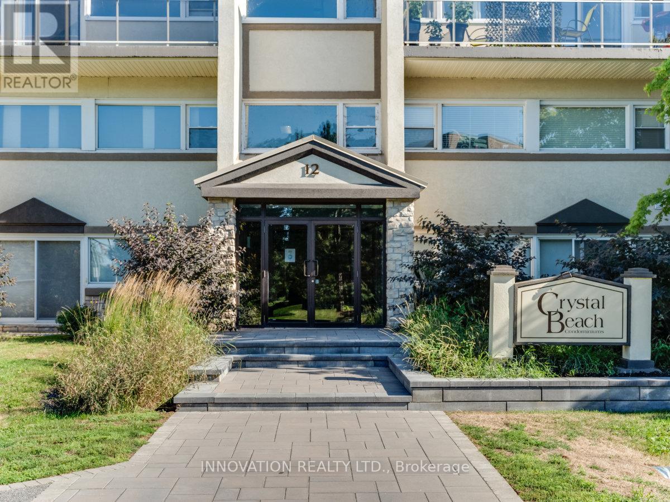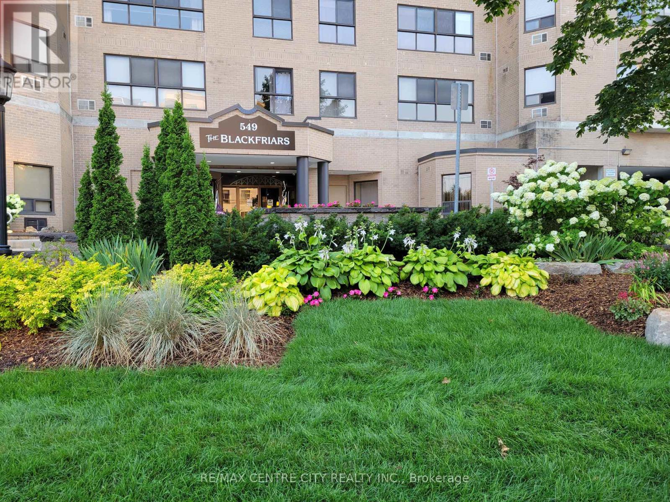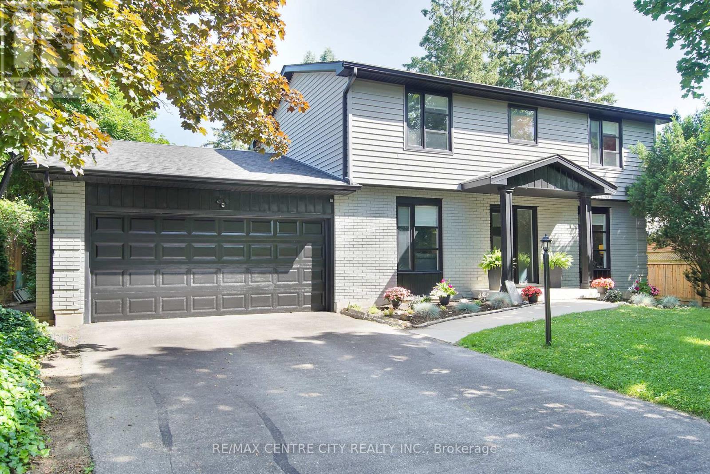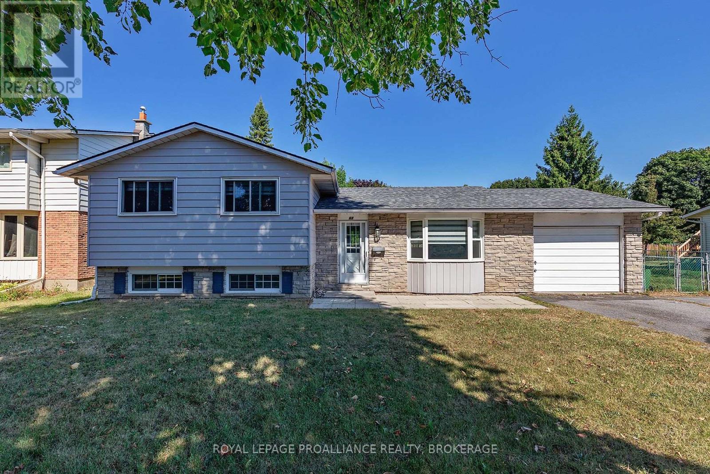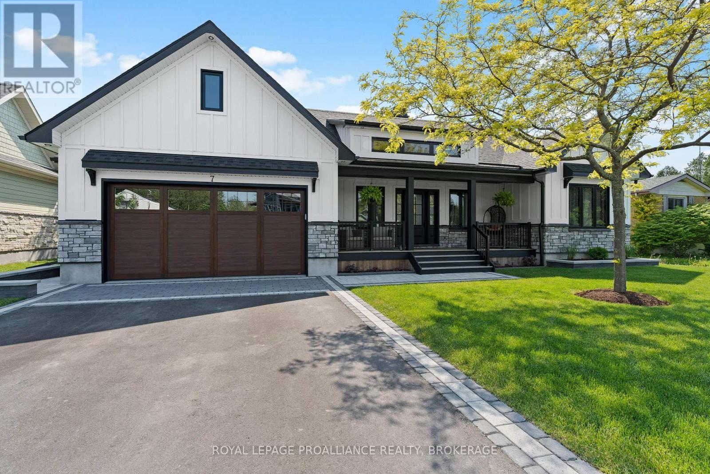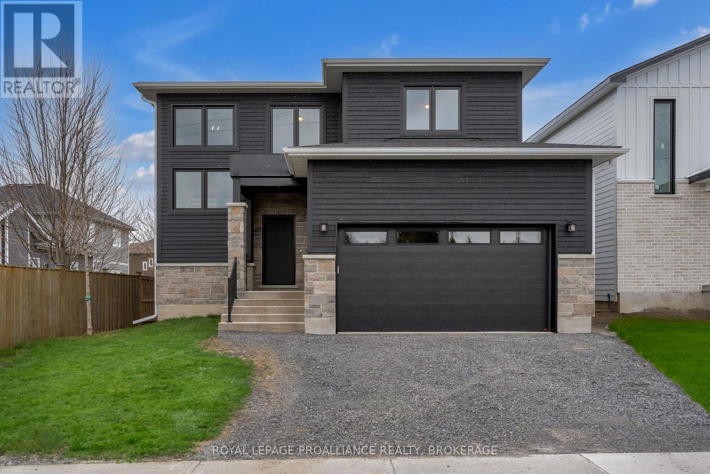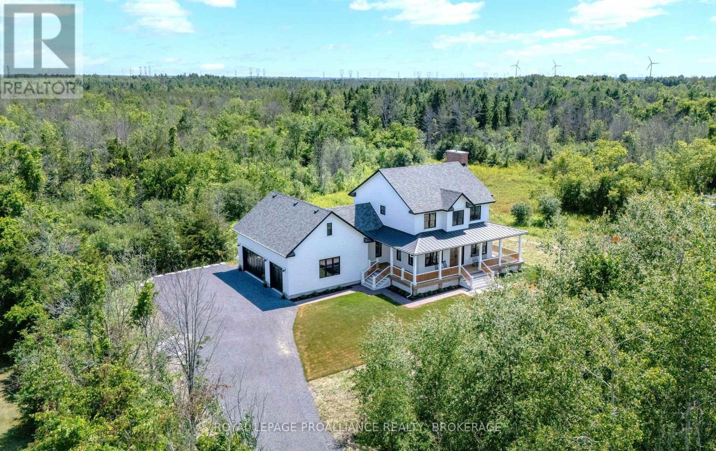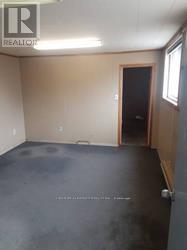487 York Avenue N
Listowel, Ontario
If you're just starting out - 487 York Ave. N., could be what you're looking for. Low maintenance home on a quiet street with many updates including furnace, windows, newer kitchen cabinets, lots of hardwood flooring. All on a well treed 66'x129' lot with detached garage. (id:50886)
Kempston & Werth Realty Ltd.
15 Hillview Drive
Kawartha Lakes, Ontario
Nestled in the coveted Bobcaygeon Heights community, this custom-built brick bungalow is a one-of-a-kind family home. The foyer is one of those spaces you know was the hub with tight welcoming hugs and long-goodbye chats. The formal living room can be whatever suits your lifestyle. The dining area is ideal for family gatherings, those long dinner parties and games with friends. French doors open to the more casual living room, an open concept kitchen area with yet another eating area, a cozy gas fireplace, windows overlooking the mature trees, blue sky and you will easily forget you have neighbours.The primary main floor suit is a retreat in itself, double entry doors, built-in cupboards, his-and-her walk-in closets, an elegant ensuite with a soaking tub and shower. The bonus feature is a walkout to a three season room for that morning coffee or evening night-cap. A main floor laundry room with access to the two-car garage makes life easy here. The lower-level is bright, with two spacious guest rooms, their own bathroom and a kitchenette/wet bar. Just imagine what you could do with that space. The second three-season room could be the escape room, with loads of books, and easy access to the garden. There is no shortage of storage space for the too many Christmas decorations or maybe you need a hobby/workshop room. Walk into town, enjoy the cafes, restaurants, parks, beach, library, rent a boat, fish, whatever your fancy Bobcaygeon has it all. Your family will quickly call this home. There is more than you are thinking here on Hillview, come take a look. Just two hours from the GTA and minutes to the Kawartha Dairy. (id:50886)
Sage Real Estate Limited
2467 Darling Road
Lanark Highlands, Ontario
Nestled on 60 stunning wooded acres, this remarkable 4-bedroom, 4-bathroom log home offers the perfect blend of natural beauty and luxurious living. Designed with a spacious, open-flow layout, the home is sure to impress with its exceptional design and attention to detail. Upon entering, you're greeted by a grand foyer and soaring 22-foot ceilings. The Great Room is a breathtaking space, featuring a cathedral ceiling supported by impressive log beams, large windows that flood the room with natural light, and a majestic stone fireplace that creates a cozy, inviting atmosphere. The dining room seamlessly connects to the Great Room, offering a perfect setting for entertaining. The gourmet kitchen boasts phenomenal custom cabinetry, sleek Cambria quartz countertops, an Elmira cookstove, and a spacious breakfast bar. The adjoining mudroom includes a generous closet and a convenient laundry area. The main-floor primary suite is a true retreat, complete with two walk-in closets, patio doors leading to the yard, and a spa-like ensuite with marble floors, teak vanities with marble countertops, a luxurious soaker tub, and a glass shower. Upstairs, a beautifully crafted log staircase leads to a versatile second-floor flex space, which includes an office nook. The second level also offers two large bedrooms that share a stylish Jack and Jill 5-piece bath, plus a fourth bedroom with its own 5-piece ensuite. The expansive yard features a bunkie, perfect for future guests or additional storage (currently waiting for your finishing touches). Starlink internet is available, ensuring fast, reliable connectivity. Located just 25 minutes from Almonte, this home offers the perfect balance of seclusion and convenience. All written signed offers must contain a 24 hour irrevocable. (id:50886)
RE/MAX Pembroke Realty Ltd.
29 Glendale Avenue
Deep River, Ontario
Step into comfort and convenience with this delightful frame bungalow in a prime location, featuring: Modern updates including a refreshed kitchen and a stylish 4-piece bathroom, Main floor laundry for easy living, Spacious 3-season sunroom overlooking a private backyard oasis, Single garage with rear lane access, New gas furnace and heat pump for year-round efficiency, Located just one block from downtown shopping, this home is perfect for first-time buyers or retirees looking to enjoy a peaceful lifestyle close to amenities. Call today. 24 hour irrevocable required on all offers. (id:50886)
James J. Hickey Realty Ltd.
224 - 12 Corkstown Road
Ottawa, Ontario
Discover this incredible two-storey condo that perfectly blends charm, character, style. Featuring 2 bedrooms and 1 bathroom, this unique home offers a bright and inviting layout with thoughtful details throughout. The main living space is open and welcoming, ideal for relaxing or entertaining. Upstairs, you'll find two comfortable bedrooms and a stylish bathroom. Enjoy the convenience of in-unit laundry and unwind on the spacious balcony perfect for morning coffee or evening chats. Located in an amazing area, you're just a short walk to Andrew Haydon Park, the yacht club, and scenic waterfront walking paths. This condo offers not only a home, but a lifestyle filled with nature and leisure right at your doorstep. Don't miss this opportunity! ** Pictures are prior to the tenant moving in. Parking and Storage unit are included. (id:50886)
Innovation Realty Ltd.
205 - 549 Ridout Street N
London East, Ontario
Note: Harris Park major Shoreline Restoration & Park Improvements (Cost approx $2 million) on East Side of Thames River are just completed (NEW lookouts, boat launch, benches, trees, walkways), which will give a huge boost to this area, and is right down from the building. Welcome to the epitome of urban living at the Blackfriars, in the heart of Downtown, within walking distance to trendy restaurants, Grand Theatre, Covent Garden Market, (Budweiser Gardens) JLC, stunning walking and biking paths, fishing, and canoeing spots!! This nice 2-bedroom, 2-bathroom Suite with unobstructed views of Harris Park and Thames River, is one of the larger units (1244 sq ft) with a popular, flexible layout, that offers a large foyer, spacious eat-in kitchen, large living room, dining room, and den combination, Master with ensuite, in-suite laundry & storage. It combines comfort, practicality & an incredible view that stretches over the tranquil Harris Park and the serenely flowing Thames River. This lovely suite has some recent updates (newer quality engineered hardwood, and tile flooring, and newer light fixtures). The building is approx 80% owner-occupied (retired seniors, young professionals) and, within the last 10 years has gone through major renos including (a classy, elegant rebuilt foyer with fireplace, designer's furniture, all carpeting, wallpaper, light fixtures, hardware, artwork on all floors, elevators, roof, underground parking membrane newer quality windows 2023, party room, extensive landscaping, and, security cameras on all floors & at the front, back patios and underground parking). (id:50886)
RE/MAX Centre City Realty Inc.
187 Wychwood Park
London North, Ontario
READY TO TAKE THE PLUNGE IN SHERWOOD FOREST!!!? THIS BEAUTIFULLY RENOVATED 4 +1 BEDROOM, 2STOREY IS MOVE-IN READY WITH A LARGE PRIVATE AND FULLY FENCED BACK YARD, FEATURING AN IN-GROUND, SALT WATER, CONCRETE POOL WITH GAS HEATER + A SEPARATE FIRE PIT AREA - PERFECT FOR SUMMERBBQs WITH THE FAMILY AND FRIENDS!!!! THE BACK YARD ALSO FEATURES A RAISED DECK OVERLOOKING THEPOOL WITH MANUAL AWNING AND BUILT-IN HOT TUB!!!THIS HOME IS MOVE IN READY WITH A CONTEMPORARY OPEN CONCEPT INTERIOR THAT OFFERS MULTIPLELIVING AREAS AND AN OVERSIZED EAT-IN KITCHEN WITH CHERRY CABINETS ACCENTED WITH STAINLESS STEELAPPLIANCES AND GAS FIREPLACE!SHINGLES, SOFFITS, EAVES, DECKING, FENCING AND MANY OF THE RENOVATIONS , ALL COMPLETED BETWEEN2017 AND 2025! THERE IS EXTRA STORAGE SPACE IN THE BASEMENT CRAWL SPACE AREA, RECENTLY REDONEBY ADVANCED BASEMENT SYSTEMS.WITH UWO AND UNIVERSITY HOSPITAL JUST MINUTES AWAY AND THE MEDWAY CREEK TRAIL SYSTEM ACCESS,JUST DOWN THE STREET, NOT TO MENTION GREAT SCHOOLS , SHOPPING, AQUATIC CENTRE AND ICE RINK, ALLJUST A SHORT WALK AWAY.....THIS 5 STAR LOCATION IS EXACTLY WHAT YOU'VE BEEN LOOKING FOR!!!! (id:50886)
RE/MAX Centre City Realty Inc.
63 Old Oak Road
Kingston, Ontario
Attention investors or first-time home buyers! This side split is conveniently located in a City Central neighbourhood within walking distance to St. Lawrence College, Cataraqui Golf & Country Club and short drive to Queen's University and downtown Kingston. The main level is currently configured with eat-in kitchen, living room and dining room. An investor might consider converting the dining room to a bedroom which could be easily done without much effort. The upper level features 3 spacious bedrooms and 4 piece bath while the lower level offers a large family room, laundry and 3 piece bath. Storage space is provided below the entire main level. The attached single car garage and deep double wide paved driveway allows for ample storage and parking. The large back/side yard is fully fenced and awaits your creative imagination. Recent upgrades include a newer furnace (2021), flooring (2025) and a fresh coat of paint (2025) making this home ready to move right in. (id:50886)
Royal LePage Proalliance Realty
7 Crescent Drive
Kingston, Ontario
Welcome to 7 Crescent Drive, a beautifully reimagined home in the ideal neighbourhood of Reddendale. Custom built in 2023, this elevated bungalow offers an exceptional blend of indoor luxury and outdoor serenity with over 4000 sq.ft. of living space and set on a 75 ft. x 149 ft. lot. From the moment you step through the front door the quality of construction and attention to detail is apparent. The bright open concept great room has a gas fireplace and wood-beam detail, the gourmet kitchen features quartz countertops, large centre island, custom cabinets, walk-in pantry and top-of-the-line appliances. Primary suite with a luxurious 5-piece ensuite bath, huge walk-in closet and dressing area. Two additional bedrooms on the main floor as well as a den, laundry, mudroom and a full bathroom and a powder room. Hardwood staircase to the lower level that features a storage and mechanical room, a home gym, a full bathroom, fourth bedroom and a huge games and media room with a wet bar. Fenced rear yard with a firepit, storage shed and an outbuilding with additional outdoor living space. Steps from Lake Ontario, scenic parks and top-rated schools, this home offers an unparalleled lifestyle in one of Kingston's most sought-after waterfront communities. (id:50886)
Royal LePage Proalliance Realty
2 Park Crescent
Loyalist, Ontario
A rare opportunity to own a showcase home by Concord Homes. Welcome to this stunning 2500 sq.ft. 2 storey residence, crafted by one of Kingston's finest builders. Located on a quiet street in Amherstview, this custom-built home offers quality finishes and exceptional craftmanship throughout. Open concept main floor featuring a modern kitchen with a central island, quartz countertop, walk-in pantry and stylish cabinetry. Patio doors to composite deck. Seamless flow to the dining area and inviting family room. Upstairs, a hardwood staircase leads to 4 generous sized bedrooms including a spacious primary suite complete with a wood feature wall, walk-in closet and a sleek ensuite bathroom with a glass shower. The upper-level laundry room adds convenience with built-in cabinetry. Situated just steps from schools, parks and shopping, this home offers the perfect blend of style, comfort and location. (id:50886)
Royal LePage Proalliance Realty
514 Caton Road
Loyalist, Ontario
An opportunity to own one of Kingston Home Builders Associations award winning homes. Step inside this stunning new custom home by Concord Homes, one of Kingston's finest builders. A traditional farmhouse where timeless charm meets modern craftsmanship, this home was designed to feel as though its always belonged here. From the classic peaked roof-lines to the warm hemlock floors and ship-lap walls, every detail invites comfort and style. Set on 2 acres of peaceful countryside, you'll love relaxing on the wide wraparound front porch or the back covered porch with views of nature all around. The main floor boasts 10-foot ceilings and a cozy great room centered around a reclaimed brick wood fireplace with a solid maple mantle. At the heart of the home is a beautifully designed kitchen, complete with a spacious center island, custom cabinetry, and a hidden walk-in pantry that keeps everything organized and out of sight. Upstairs, the second floor offers a convenient laundry room, four bedrooms, and a four-piece bathroom. The primary suite is a retreat with cathedral ceilings, skylights, and a luxurious ensuite. The finished walk-up lower-level features 9-foot ceilings, an additional bedroom, a huge media room, a wet bar, and a full bathroom with a steam shower and wet/dry sauna with red light therapy - creating the perfect home wellness retreat. For added convenience and space, the oversized three-car attached garage offers plenty of room for vehicles, hobbies, or extra storage. Located on a quiet country road just 10 min from all west end amenities. (id:50886)
Royal LePage Proalliance Realty
6 - 1019 Nelson Street
Oshawa, Ontario
One large office on the main floor, with private washroom. Located in an industrial area. Flexible lease terms. Area is approximate. Total Monthly Rent is $950 + $250 + HST. Includes all utilities. (id:50886)
Century 21 Infinity Realty Inc.

