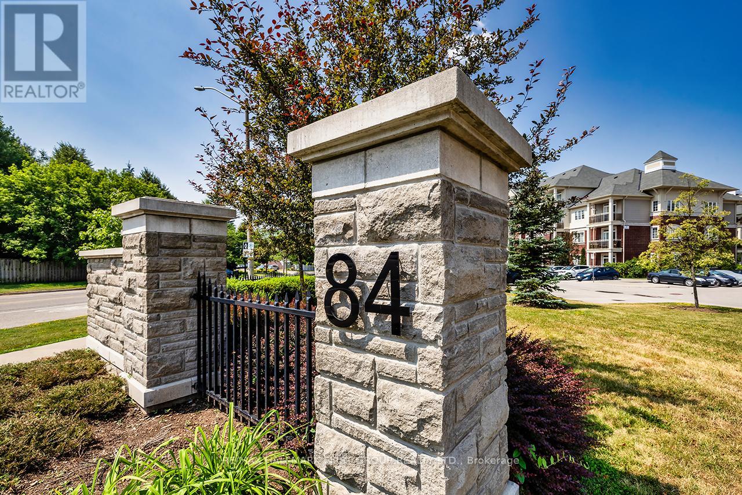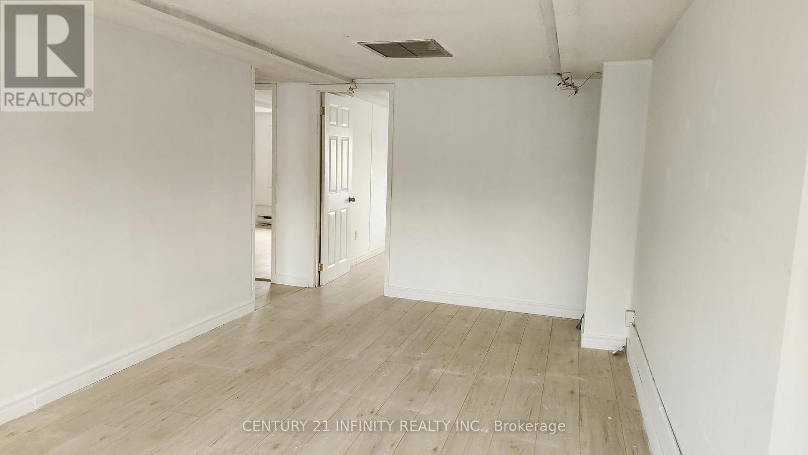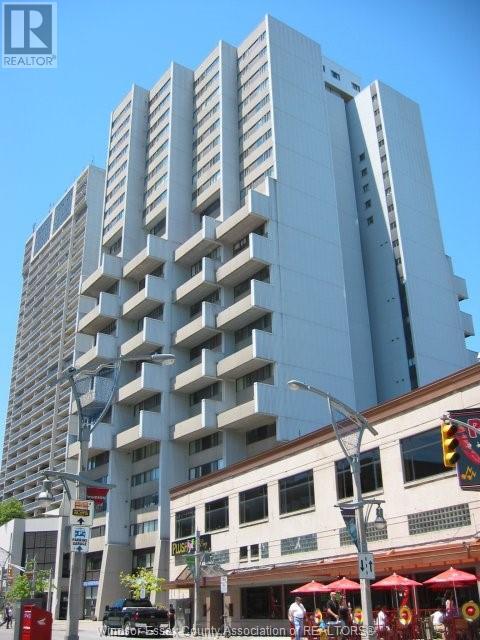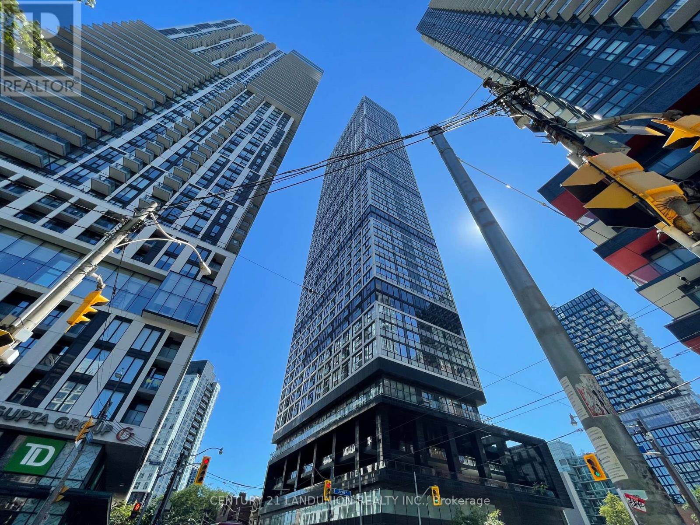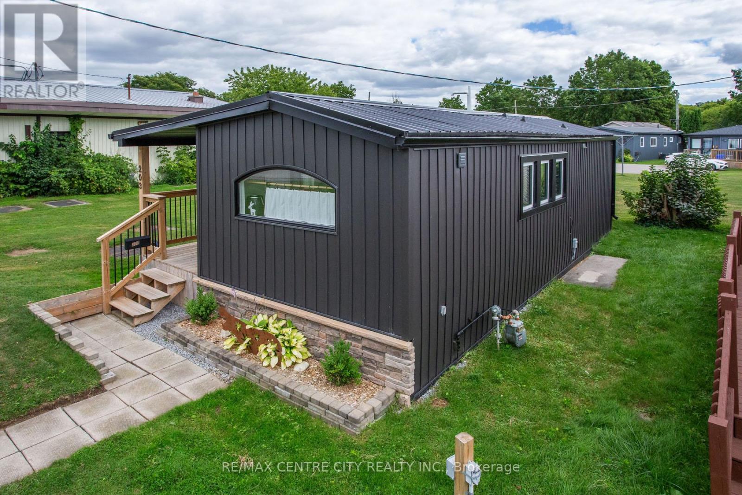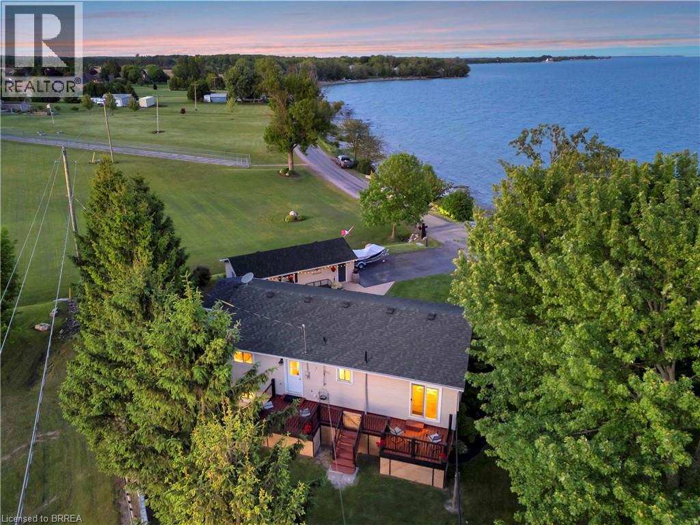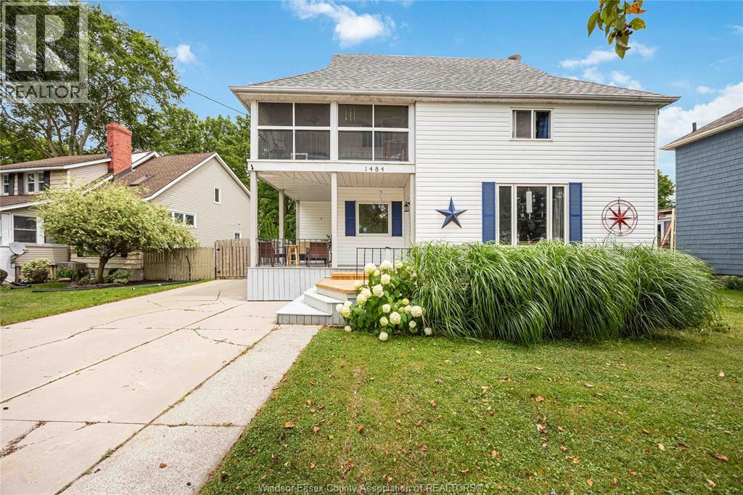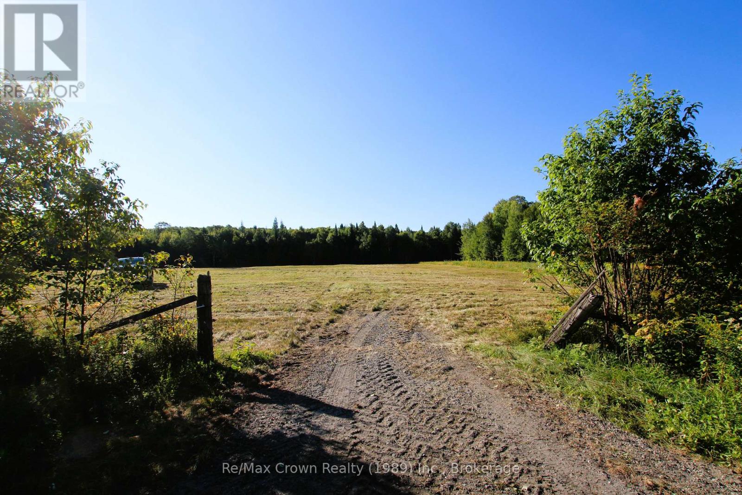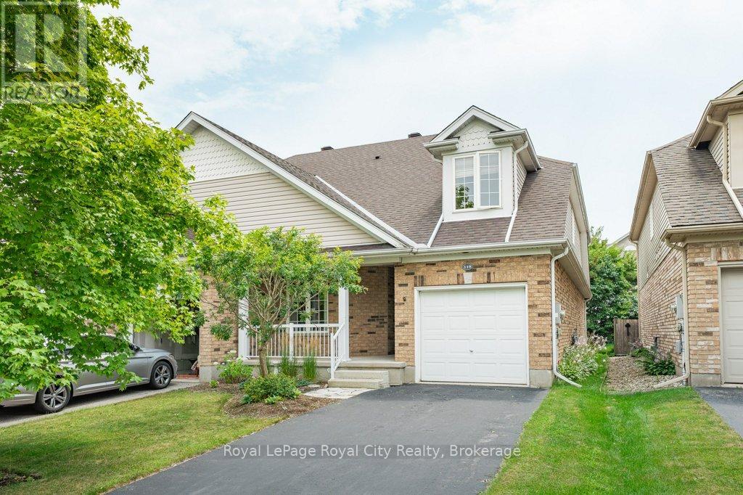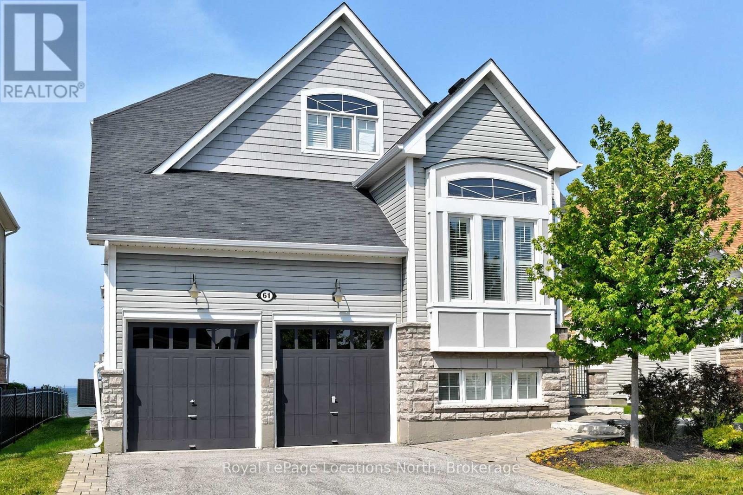306 - 84 Aspen Springs Drive
Clarington, Ontario
Welcome to sophisticated condo living in 84 Aspen Springs, one of Bowmanville's most sought-after condos. This immaculately maintained 1-bedroom plus den suite offers a refined blend of modern design, functionality, and upscale finishes ideal for first-time buyers, professionals, or downsizers seeking both style and convenience. Step into an open-concept living and dining area bathed in natural light, featuring premium laminate flooring, 9-foot ceilings, and a seamless flow onto your balcony perfect for morning coffee or evening relaxation. The chef-inspired kitchen boasts stainless steel appliances, granite countertops, and a breakfast bar ideal for entertaining. The spacious primary bedroom offers a tranquil retreat with ample closet space, while the versatile den can easily serve as a home office, guest space, dining area, or cozy reading nook. Conveniently located minutes from Highway 401 & 407, GO Transit, shops, parks, and schools, this condo combines small-town charm with urban accessibility. Live the luxury of less upkeep, more freedom, and timeless style at 84 Aspen Springs! (id:50886)
RE/MAX Hallmark First Group Realty Ltd.
8 - 1019 Nelson Street
Oshawa, Ontario
Consists of four large offices on the second floor, all with windows. Area is approximate. Total Monthly Rent is $1100 + $350 + HST. Includes all utilities. (id:50886)
Century 21 Infinity Realty Inc.
380 Pelissier Street Unit# 1805
Windsor, Ontario
18th floor corner unit with views of the water from the north/west windows. Detroit River and skyline view from living room. Living room and primary bedrooms have 12' of glass for optimal views. Lots of closet space, parking in safe underground lot. Updated bathroom. (id:50886)
Regency Realty Ltd.
2905 - 181 Dundas Street E
Toronto, Ontario
Excellent Location, Bright Corner Unit, On 29th Floor, Large Windows, Great City And Lake View, Walking Distance To Eaton Center And Dundas Subway, Steps To Toronto Metropolitan University (Ryerson). 24 Hrs Concierge, Amenities Include Student Study/Work Research Centre, Gym... Unit with One Parking and One Locker. (id:50886)
Century 21 Landunion Realty Inc.
203 - 198 Springbank Drive
London South, Ontario
Fully Renovated 1987 Mallard Park Model Move-In Ready in Retirement Community This beautifully updated 1987 Mallard Park Model Mobile Home with a charming half stone front was completely renovated in 2022/23. Located in the sought-after Cove Mobile Home Park, a peaceful retirement community, this cozy one-bedroom unit offers modern living in a quiet, green setting. Recent upgrades include a new metal roof, vinyl siding, high efficiency forced air furnace and central air, updated wiring and plumbing, new kitchen cupboards, bathroom, and stylish flooring throughout. Enjoy engineered hardwood and natural travertine flooring, with travertine backsplash in both the kitchen and bathroom. Cathedral ceilings, thermal windows and doors, an electric fireplace adds to the inviting atmosphere. The spacious bedroom features a sliding patio door leading to a covered deck overlooking a large common area - ideal for relaxing outdoors. The living room showcases a half stone wall and live edge shelf, while the den includes a stone-front electric fireplace with a barn beam mantel. The kitchen is bright and welcoming, with a large round-top front window, bay window, and cozy nook. The new 3-piece bath includes a walk-in shower with built-in seat. Dedicated parking is located just steps from the unit. Situated next to the laundry facility and surrounded by generous green space, this home offers a great alternative to condo or apartment living. Monthly lot fees are $767.62 and include $700.00 lot rental, $50.00 water, $17.62 property taxes, plus garbage/recycling pickup and park maintenance. Hydro is billed monthly. (id:50886)
RE/MAX Centre City Realty Inc.
1697 Lakeshore Road
Selkirk, Ontario
Discover paradise at 1697 Lakeshore Rd, where breathtaking, unobstructed views of Lake Erie await. This elevated ranch home offers spectacular sunrises and sunsets from your private deck, perfect for savoring the serene lakefront ambiance. A chef’s dream, the sleek oak kitchen features a stone backsplash and a breakfast bar, flowing into sunlit dining and living areas ideal for relaxation or entertaining. The fully finished lower level includes a vibrant rec room and an additional bedroom, perfect for guests. The detached garage includes a versatile bedroom with potential to add a bathroom and kitchenette, creating an ideal guest suite or retreat. With deeded waterfront access and a private boat ramp (with owner permission) just steps away, launch your small vessel for fishing, boating, or water sports. This charming 2-bedroom hideaway is brimming with possibilities, ready for your personal touch. Don’t miss this rare opportunity to own a slice of Lake Erie’s waterfront splendor—schedule your private tour today! (id:50886)
Real Broker Ontario Ltd
7004 Talbot Trail
Dealtown, Ontario
BREATHTAKING 180FT WIDE 498FT DEEP LOT (IRREGULAR - APPROX 1.88 ACRE) WATERFRONT PROPERTY W/AWESOME VIEWS OF LAKE ERIE, W/199 FT WIDE (APPROX) SANDY BEACH. CORNER OF TALBOT TRAIL AND DILLAN RD. BUILD A NEW CUSTOM DREAM HOME OVERLOOKING BEAUTIFUL WATERFRONT VIEWS, GORGEOUS SUNSETS. LOT HAS NEWLY PLANTED CHESTNUT TREES & PEACAN TREES. NATURAL GAS, MUNICIPAL WATER & HYDRO CONNECTIONS AT THE ROAD, 5 MINUTES TO DEER RUN GOLF COURSE, 25 MINUTES FROM CHATHAM, 15 MINUTES FROM BLEIHEIM & 18 MINUTES FROM ERIEU. BUYER TO CONFIRM AVAILIBILITY OF ANY & ALL PERMITS, BUILDING PERMITS & SERVICES. ALL BUILDING RESTRICTIONS AND REGULATIONS SHOULD BE VERIFIED BY LTVCA & THE LOCAL MUNICIPALITY. RETIRE HERE IN THIS PEACEFUL RALEIGH TOWNSHIP COMMUNITY OR CREATE A POTENTIAL ADDITIONAL INVESTMENT INCOME. WATERFRONT IS REGULATED BY LOWER VALLEY THAMES VALLEY CONSERVATION AUTHORITY. SELLER HAS THE RIGHT TO ACCEPT OR REJECT ANY OFFERS. ALL OFFERS MUST INCLUDE ATTACHED SCHEDULE B. (id:50886)
RE/MAX Preferred Realty Ltd. - 585
1484 St. Clair Parkway
Courtright, Ontario
Welcome to year-round or cottage living at 1484 St. Clair Parkway, Courtright! This 2.5 storey, 5 bed, 2 bath home has access to a sandy beach & deck across the street. Enjoy views of the river from the updated front porch (2025) & wrap-around covered balcony. A/C unit replaced in 2025, furnace replaced in 2020, and freshly painted covered back deck. The main floor has two cozy gas fireplaces & plenty of natural light. This well-cared for home features a fenced backyard with a 2 storey shed. (id:50886)
One Percent Realty Ltd
0 Hwy 522 Highway
Parry Sound Remote Area, Ontario
Beautiful 20-Acre Parcel in Unorganized Township offering the perfect blend of open space and natural beauty. This newly severed parcel features approximately 5 acres of open field and the balance in mixed hardwood bush with 4 season paved road access, Driveway entrance is in and Hydro running along the front of the lot. This parcel offers endless potential for your dream home, hobby farm, or recreational retreat. Property is well marked - survey has just been completed. Whether you're seeking a peaceful country lifestyle or a smart land investment, this property checks all the boxes. (id:50886)
RE/MAX Crown Realty (1989) Inc.
319 Goodram Drive
Burlington, Ontario
Welcome to a breathtaking blend of elegance and sophistication in the heart of Shoreacres, where luxury meets comfort in this exquisite 1.5-storey home backing onto treed greenspace, offering total privacy and serenity. Meticulously renovated to the highest standards, this home captivates with striking curb appeal, a stone patio, and professionally landscaped gardens that set the tone for refined living. A grand entrance welcomes you into a soaring cathedral foyer filled with natural light, flowing seamlessly into the formal dining room with a cozy gas fireplace.Rich maple hardwood flooring enhances the main level’s warmth and elegance. A sleek glass-railed staircase leads to a private upper-levelretreat, featuring a spacious gym, an elegant 4-piece bath, a custom dressing room, and a tranquil primary bedroom. Back on the main level,the chef-inspired kitchen is a showstopper, equipped with premium appliances, luxurious countertops, custom cabinetry, and a walk-in pantry with built-ins. Over the garage, a private guest suite offers a walk-in closet and a 2 pce ensuite, ideal for extended family or visitors. The sunlit great room offers a breathtaking 270-degree view of the professionally landscaped yard reminiscent of a private Muskoka escape, blending nature and nurture in perfect harmony and embracing the stunning mature trees. A main floor office with bespoke built-ins, a stylish 3-piece bath, and an additional bedroom complete the main level. The lower level is designed for entertaining, with a media centre, wet bar, and the pièce de résistance, a wine cellar crafted by Rosehill Wine Cellars, perfect for tastings or hosting fellow wine enthusiasts. A convenient walk-upleads to an outdoor oasis with a custom gazebo living room, built-in BBQ, and cabana, perfect for year-round enjoyment. This is more than a home—it’s a lifestyle defined by craftsmanship, luxury, and timeless design. Discover more of what this home has to offer in the digital brochure. (id:50886)
Keller Williams Edge Realty
119 Mcarthur Crescent
Guelph, Ontario
Situated in the south end of Guelph, loft bungalow sits on a quiet crescent and offers easy, low maintenance living. The interior space has a flowing layout with formal dining room (or perfect home office!), bright kitchen, living room with 2-story vaulted ceiling and walk-out to the patio and quaint yard, full bathroom plus main floor master bedroom and laundry. The second floor loft has a family room that overlooks the main level, with 2 more bedrooms and full piece bathroom. The expansive basement is unfinished with endless possibilities for additional living space. A wonderful home for professionals, empty nesters, or families that will provide you with comfortable living and entertaining areas, and for those who need a work from home space. Commuters will like being minutes from the 401 and you will love being within walking distance to public and catholic schools, parks, trails and shopping plazas with a variety of restaurants and shops. Happy viewing! (id:50886)
Royal LePage Royal City Realty
61 Waterview Road
Wasaga Beach, Ontario
Waterfront - Gorgeous home located in the private Blue Water enclave. Spectacular Georgian Bay views with floor to ceiling windows in the open concept living/kitchen/dining space. Sleek and stylish modern kitchen, perfect for entertaining. Main floor primary suite with walk out to deck that overlooks the Bay.With 4Bedrooms and 3.5 Bathrooms, this house has space for it all. Three of the bedrooms have walk in closets, one with ensuite privilege, two bedrooms w/ Jack & Jill access. Lower level has 1 bedroom, kitchenette and large rec-room with fireplace. Some unfinished space gives opportunity to create additional bedroom. Enjoy the waterfront lifestyle with minimal maintenance. Bonus amenities include Clubhouse with outdoor pool, exercise room and sauna. Only minutes to Golf, Hiking, Biking, Water sports, Skiing and all the area has to offer. (id:50886)
Royal LePage Locations North

