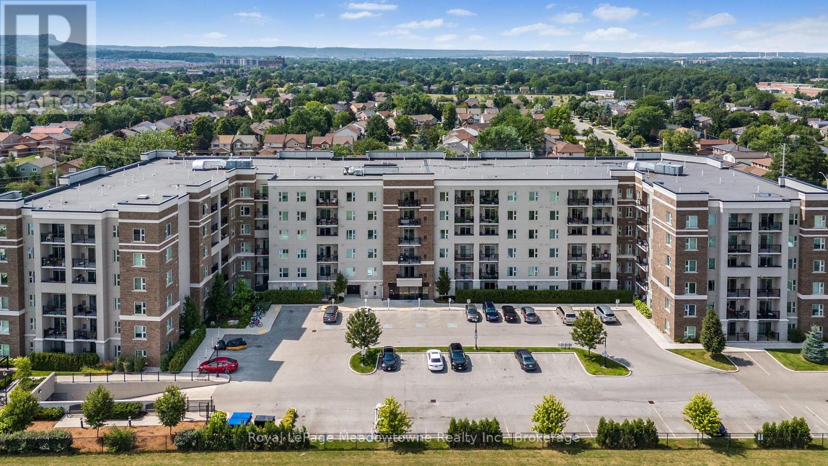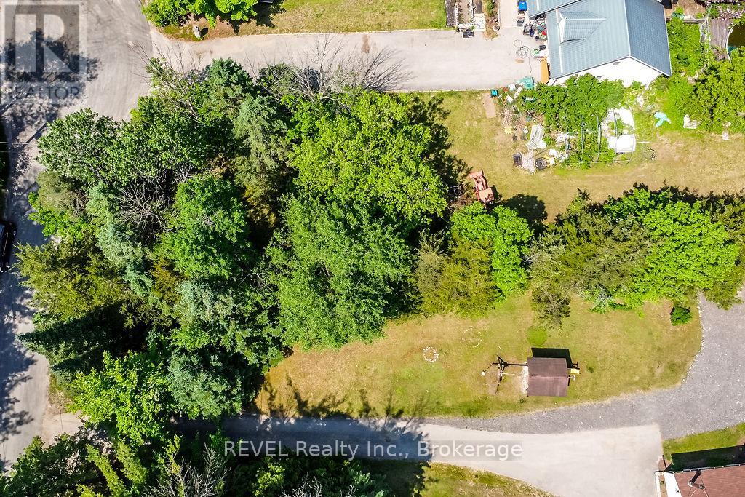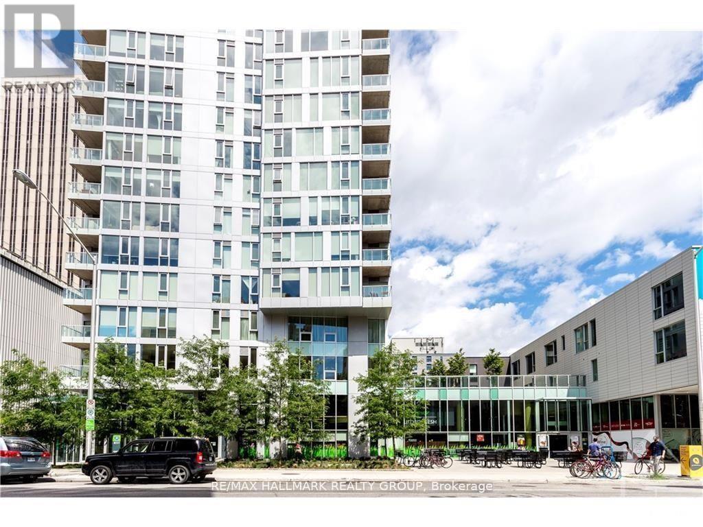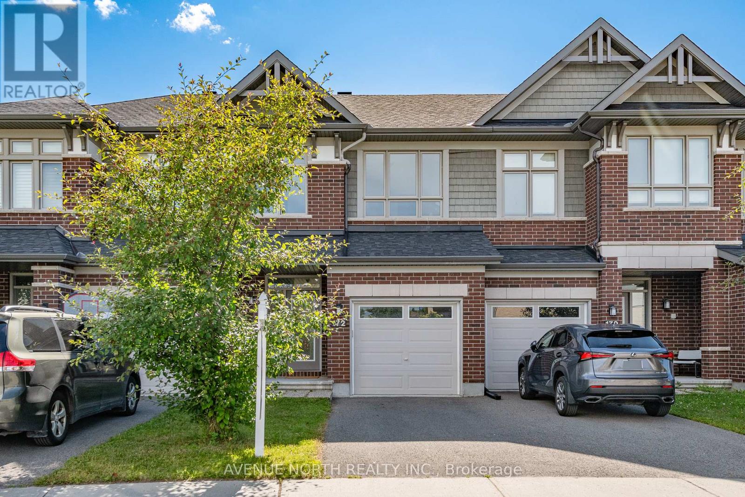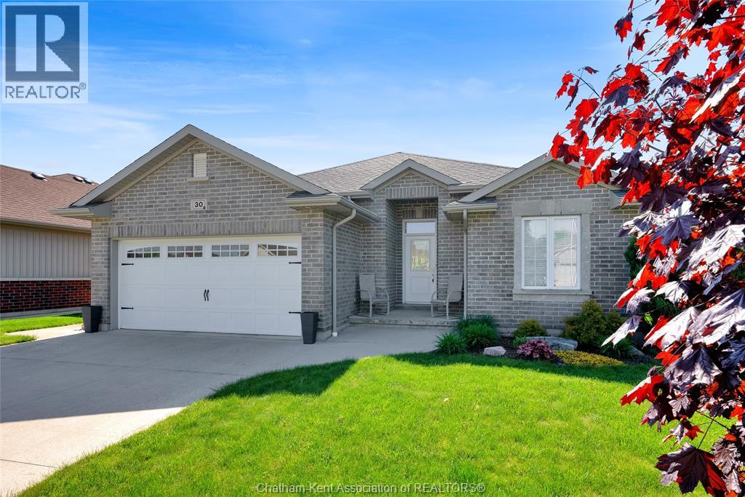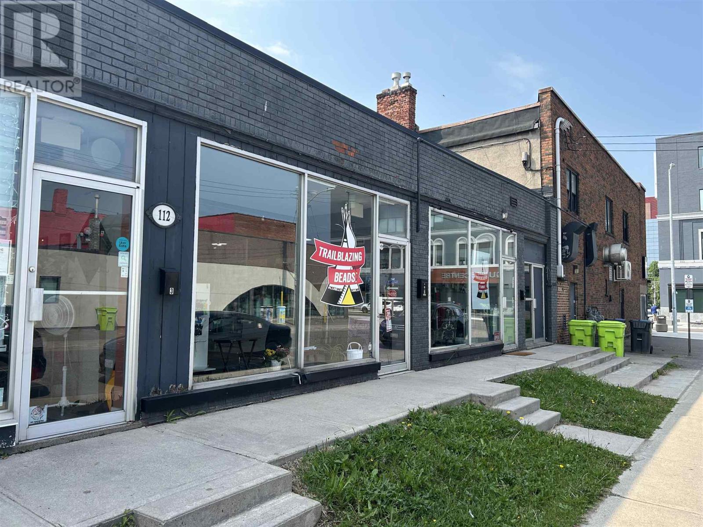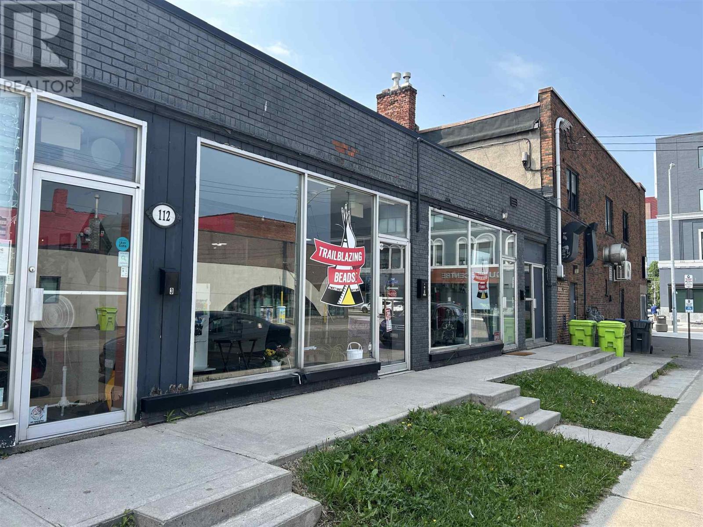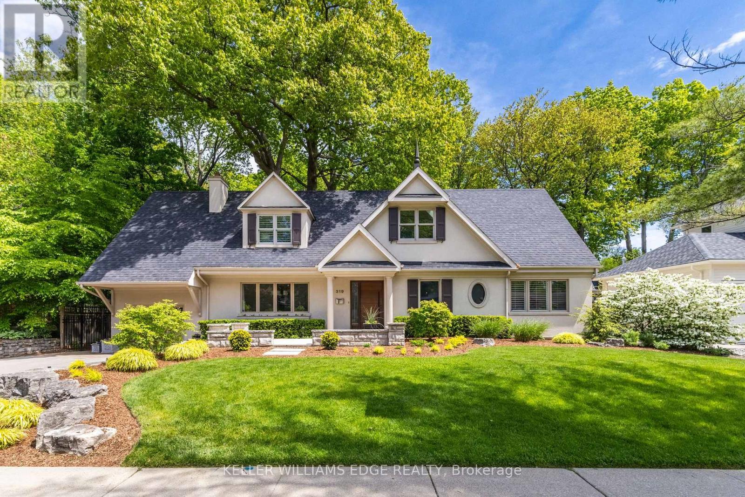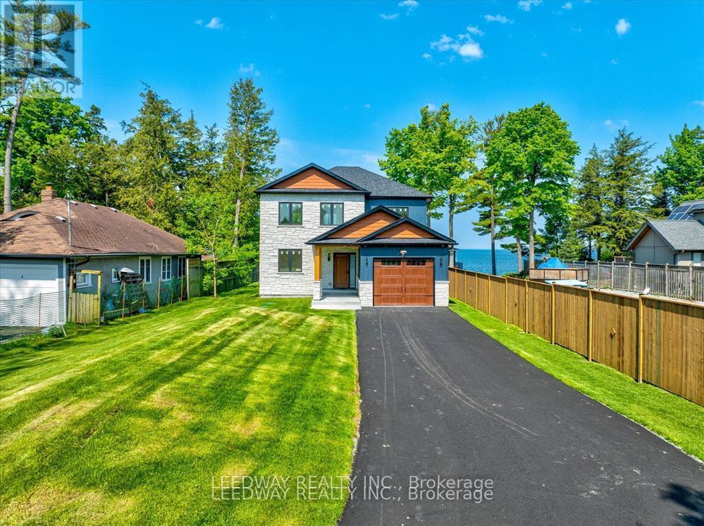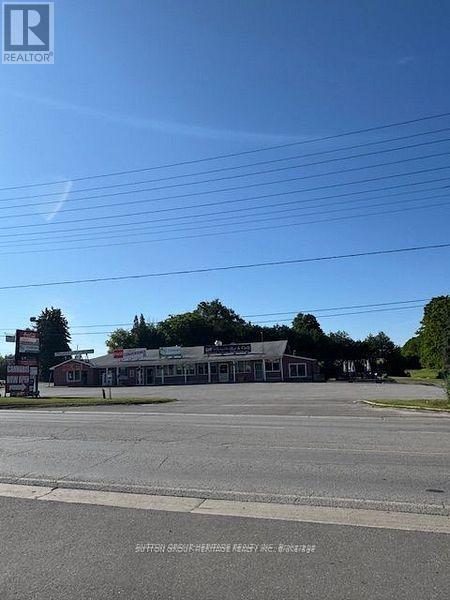324 - 610 Farmstead Drive S
Milton, Ontario
Step into this beautifully designed one bedroom condo featuring a fantastic open floor plan andupscale finishes throughout. The spacious layout offers a seamless flow from the modernkitchen to the living area, ideal for both relaxing and entertaining. The kitchen is a chefs dreamwith Stainless Steel appliances, sleek countertops, backsplash, a HUGE pantry and high-endlight fixtures that add a sophisticated touch.The generously sized bedroom includes a large walk-in closet, while the bathroom offers amplestorage and elegant finishes. With abundant natural light, quality flooring, and thoughtful designelements, this condo combines comfort, functionality, and style.The unit is conveniently located close to schools, shopping the hospital and highway access.One underground parking spot, and 1 storage locker is included.Perfect for first time home buyers, downsizers or investors dont miss the chance to call thisstunning unit home! (id:50886)
Royal LePage Meadowtowne Realty Inc.
31 Pine River Road
Essa, Ontario
Welcome to an incredible opportunity on a quiet dead-end road! Generous 40x165ft lot zoned R1, offering the perfect canvas for your future home. Partially cleared and surrounded by mature trees, this property provides the ideal balance of privacy and nature. Whether you're looking to build your dream residence or invest in a peaceful retreat, this beautiful open space provides room for your imagination to wander. Embrace the freedom to create your own vision minutes from amenities in the quickly growing community of Angus. (id:50886)
Revel Realty Inc.
Revel Realty Inc
505 - 179 Metcalfe Street
Ottawa, Ontario
Available immediately. Modern One Bedroom Condo + small den + parking in Prestigious Tribeca. Gleaming Hardwood, Granite Countertops, 6 Appliances Including In-Unit Laundry. Building has Farmboy grocery store on ground level, Walk to Parliament, Byward Market, Rideau Centre & Downtown. Includes Access to 'Tribeca Club', a Fitness Centre with Indoor Pool, Sauna, Exercise Rm & Private Lounge. Building Offers Security. Includes storage locker. Heat/AC/Water included, electricity extra at approx.$50/month. ***No pets please*** (id:50886)
RE/MAX Hallmark Realty Group
172 Larimar Circle
Ottawa, Ontario
Welcome to 172 Larimar Circle, a beautifully maintained Richcraft Grafton townhome with NO REAR NEIGHBOURS nestled in the sought-after community of Riverside South. With a FULLY-FENCED yard complete with sunny south-west exposure, this home is a dream! This spacious 3-bedroom, 3-bathroom home with 1,939 square feet of living space offers a functional layout with a modern open-concept main floor, complete with stunning hardwood & ceramic flooring, and with 9 foot ceilings, ideal for both family living and entertaining. The kitchen features a walk-in pantry, stainless steel appliances, a centre island, and a breakfast bar ---- perfect for casual dining and hosting. The bright family room, complete with a cozy gas fireplace, overlooks your fully fenced backyard with lots of privacy. Upstairs, enjoy the convenience of second-floor laundry, a well-sized primary bedroom with a walk-in closet, and a 3-piece ensuite. The finished basement boasts a large recreation space offering endless potential. This is the perfect blend of comfort, style, and location. Only steps away from the LRT station, public transportation, shops, restaurants and more. Book your showing today! (id:50886)
Avenue North Realty Inc.
30 Lanz Boulevard
Blenheim, Ontario
Original owners of this custom built First Family Homes. This brick bungalow features 2 + 1 bedrooms, 3 baths, handicapped accessible. The home is located in one of Blenheim's prestigious subdivisions. Lower level has large rec room and bedroom with egress window, ensuite bath for the handicapped and walk-in closet. Large primary bedroom with walk-in closet and handicapped accessible ensuite bath. Lovely landscaping, large rear patio. Pride of ownership is evident both inside and outside. House is decorated in neutral tones. All doors are 36"" wide. Early possession available. Close to all amenities, shopping, churches, golf course etc. (id:50886)
Royal LePage Peifer Realty Brokerage
112 March St # 1
Sault Ste. Marie, Ontario
RENOVATED COMMERCIAL SPACE OF 675 SQUARE FEET. IDEAL FOR SMALL RETAIL, SERVICE, OR OTHER COMMERCIAL USE. LOCATED IN CONVENIENT DOWNTOWN AREA WITH CONSTANT FOOT TRAFFIC AND EXCELLENT EXPOSURE. GREAT LAYOUT WITH OPEN SHOWROOM AREA, STORAGE ROOM, AND PRIVATE WASHROOM. BEAUTIFULLY RENOVATED SPACE AND SPACE HAS CENTRAL AIR. INCLUDES ONE PARKING SPOT. (id:50886)
Century 21 Choice Realty Inc.
112 March St # 2
Sault Ste. Marie, Ontario
RENOVATED COMMERCIAL SPACE OF 900 SQUARE FEET. IDEAL FOR SMALL RETAIL, SERVICE, OR OTHER COMMERCIAL USE. LOCATED IN CONVENIENT DOWNTOWN AREA WITH CONSTANT FOOT TRAFFIC AND EXCELLENT EXPOSURE. GREAT LAYOUT WITH OPEN SHOWROOM AREA , EXTRA ROOM, AND PRIVATE WASHROOM. BEAUTIFULLY RENOVATED SPACE AND SPACE HAS CENTRAL AIR. INCLUDES ONE PARKING SPOT. GROSS LEASE. (id:50886)
Century 21 Choice Realty Inc.
000 Pt Of 1/4 Sec 9
Ansonia, Ontario
Bush lot of 83 acres between East Line Road and Cloudslee Road. Access is via trail over private property off of East Line Road. In the middle of nowhere, its a perfectly private, recreational property. (id:50886)
RE/MAX Sault Ste. Marie Realty Inc.
319 Goodram Drive
Burlington, Ontario
Welcome to a breathtaking blend of elegance and sophistication in the heart of Shoreacres, where luxury meets comfort in this exquisite 1.5-storey home backing onto treed greenspace, offering total privacy and serenity. Meticulously renovated to the highest standards, this home captivates with striking curb appeal, a stone patio, and professionally landscaped gardens that set the tone for refined living. A grand entrance welcomes you into a soaring cathedral foyer filled with natural light, flowing seamlessly into the formal dining room with a cozy gas fireplace.Rich maple hardwood flooring enhances the main levels warmth and elegance. A sleek glass-railed staircase leads to a private upper-levelretreat, featuring a spacious gym, an elegant 4-piece bath, a custom dressing room, and a tranquil primary bedroom. Back on the main level,the chef-inspired kitchen is a showstopper, equipped with premium appliances, luxurious countertops, custom cabinetry, and a walk-in pantry with built-ins. Over the garage, a private guest suite offers a walk-in closet and a 2 pce ensuite, ideal for extended family or visitors. The sunlit great room offers a breathtaking 270-degree view of the professionally landscaped yard reminiscent of a private Muskoka escape, blending nature and nurture in perfect harmony and embracing the stunning mature trees. A main floor office with bespoke built-ins, a stylish 3-piece bath, and an additional bedroom complete the main level. The lower level is designed for entertaining, with a media centre, wet bar, and the pièce de résistance, a wine cellar crafted by Rosehill Wine Cellars, perfect for tastings or hosting fellow wine enthusiasts. A convenient walk-upleads to an outdoor oasis with a custom gazebo living room, built-in BBQ, and cabana, perfect for year-round enjoyment. This is more than a homeits a lifestyle defined by craftsmanship, luxury, and timeless design. Discover more of what this home has to offer in the digital brochure. (id:50886)
Keller Williams Edge Realty
718 - 2 Raymerville Drive
Markham, Ontario
ALL NEW FLOORING, PAINT & UPDATED STAINLESS APPLIANCES - With an impressive 1251 square feet, this sun-filled suite features wall-to-wall windows that frame green west-facing views of the city skyline and glowing sunsets. A rare find - Suite 718 includes TWO parking spots and THREE storage lockers, giving you all the room you need, both inside and out. Enjoy a generous eat-in kitchen with ample cabinet and counter space and stainless steel appliances (new fridge & dishwasher), opening into a large living and dining area that's perfect for gathering with family and friends. Updated flooring through the main living areas, bedroom & kitchen. There's room for your dining suite, your cozy reading chair, comfortable 'house-sized' furniture and everything in between. Step out onto the balcony to enjoy your afternoon tea or take in another stunning sunset.The primary bedroom offers a walk-in closet and full ensuite bathroom, while the second bedroom is conveniently located near the powder room. Full-sized laundry room with excellent storage. Freshly painted throughout. Located in a well-managed and friendly building known for its welcoming residents and vibrant social atmosphere. Maintenance fees include all utilities - even high speed internet & cable - making budgeting simple and stress-free. Building amenities include: indoor pool, guest suites, exercise room, party room, billiards, shuffleboard, library, tennis courts, and plenty of visitor parking. Non-smoking building.Steps to: Markville Mall, GO Station, Community Centre, highly desirable schools, Loblaws, and YRT transit right at your door. Make your next chapter one of comfort, convenience, and community! (id:50886)
RE/MAX All-Stars Realty Inc.
24410 Thorah Park Boulevard
Brock, Ontario
Looking for a waterfront property to lease? Don't miss out on this one-of-a-kind Custom-built waterfront property with boathouse! Walk through the beautifully stained fiberglass front door into the spacious foyer accented by 48" porcelain tiles. The Foyer opens out to the awe-inspiring great room/kitchen combo filled with natural sunlight pouring through the floor-to-ceiling high windows. Great room boasts soaring 24ft vaulted ceiling and wood cladded ridge beam! A 3-sided 5ft Marquis fireplace dressed in Marrakesh Wall paint complements the great room. Chef's custom kitchen boasts high quality quartz counters and backsplash, high-end appliances, large 4x9ft center island, and a slide-out and a walk-in pantry. Main floor offers 2 ample sized bedrooms, laundry, spa-inspired 4pc washroom & access to garage. Principal bedroom is equipped with a luxurious 5pc ensuite, walk-in closet with French doors and custom closet organizer. The second bedroom has a 3pc ensuite. Both the bedrooms have huge custom designed glass panes offering magnificent views of the lake! Walking out of the great room 8' tall sliding doors, you are greeted with a massive deck with a diamond insignia. The deck is equipped with a built-in gas BBQ with an outdoor fridge. A set of cascading stairs takes you down to the lush back yard and second massive diamond deck. The second deck sits atop the 16'x30' dry boathouse which has a massive 11' high door and a 60-amp subpanel. The boathouse is drywalled and finished. The fully finished basement includes an entertainment room and an exercise room. Other notable highlights: electric car charger rough-in in garage, water treatment equipment, water softener, pot lights throughout, high end Riobel plumbing fixtures, smart thermostat, alarm system (monitored option), and a camera surveillance system. (id:50886)
Leedway Realty Inc.
2363 Taunton Road
Clarington, Ontario
Prime Busy Commercial Corner Location 3.8 Acres In Hampton. Mixed Zoning Fully Leased Plaza And Detached Home Potential To Increase Size Of Plaza Just North Of Bowmanville. One Of The Fastest Growing Regions Of Ontario. (id:50886)
Sutton Group-Heritage Realty Inc.

