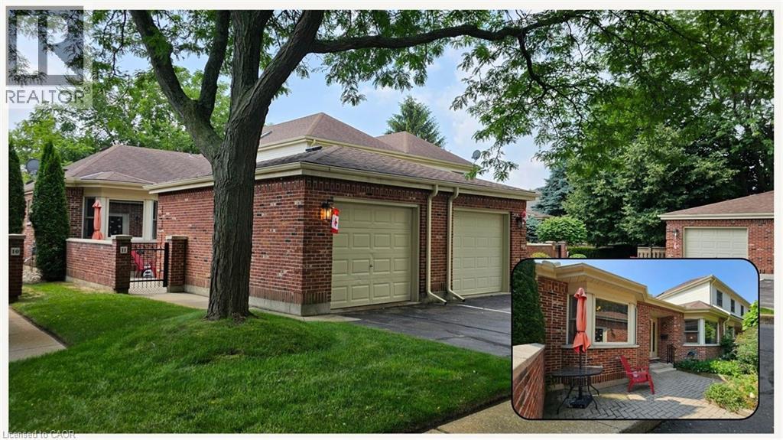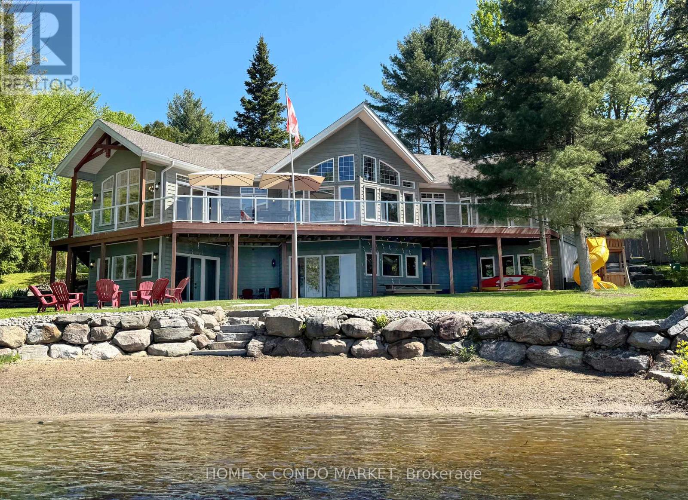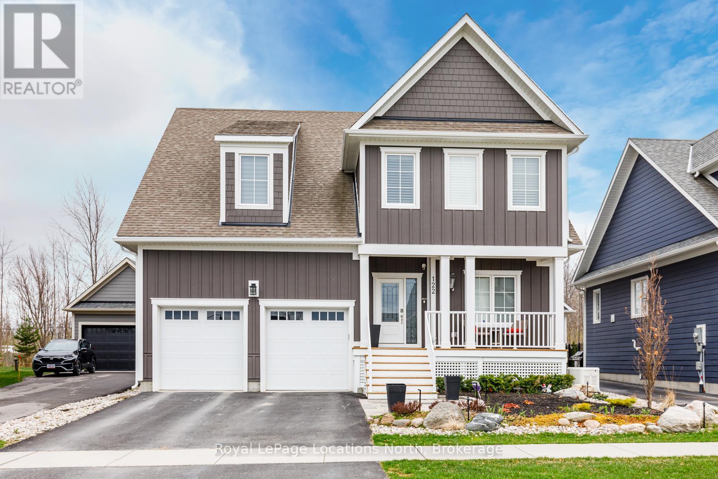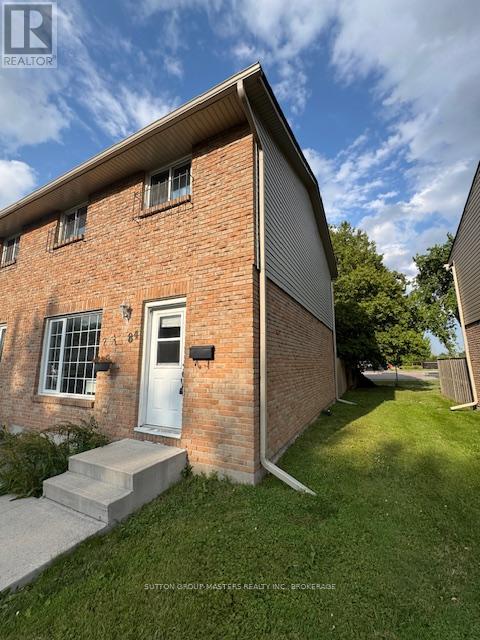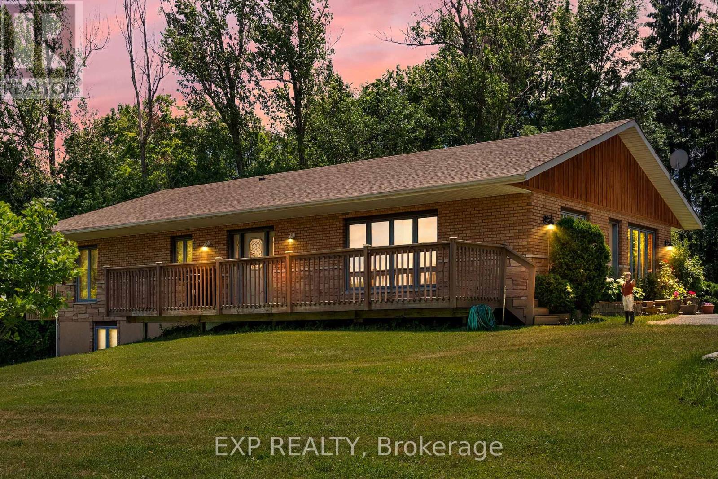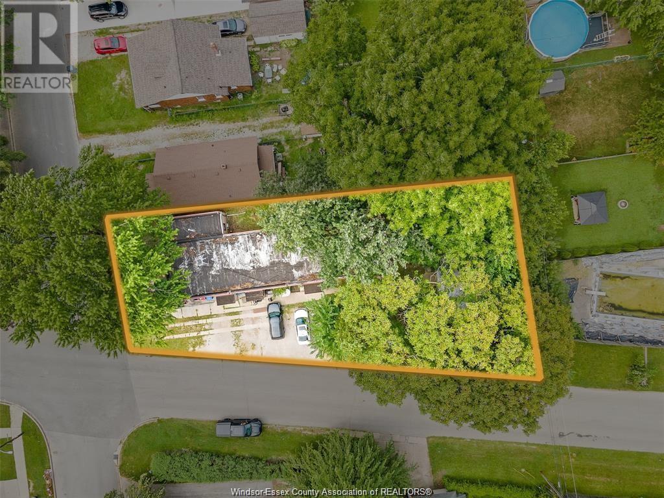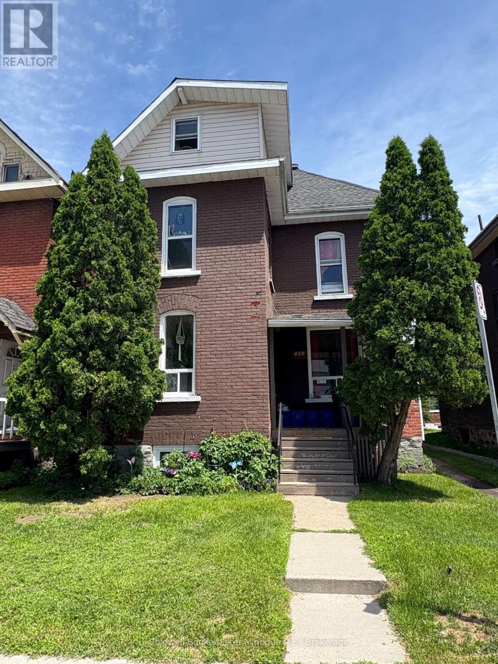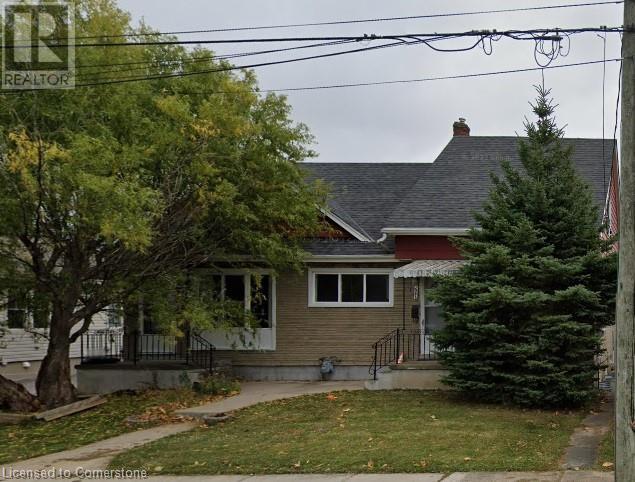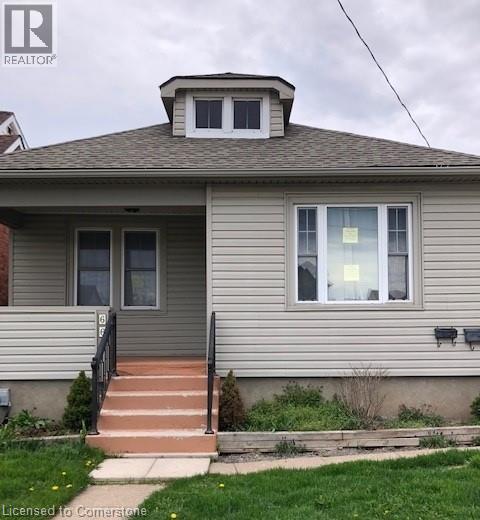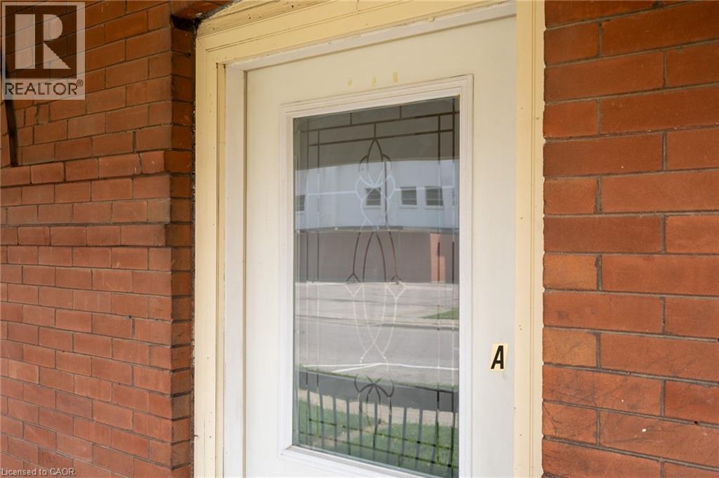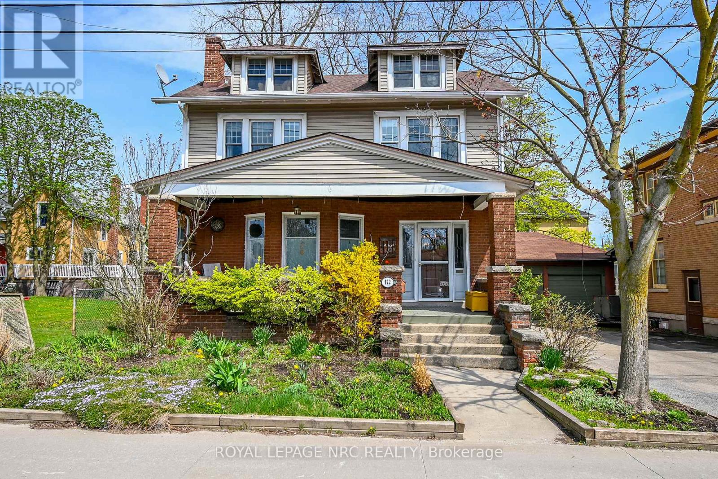42 Donly Drive S Unit# 11
Simcoe, Ontario
Sometimes the perfect home isn't about size - its about simplicity, comfort, and location. Tucked away in the quiet Lynn Court complex, this charming 2 Bedroom, 2 Bathroom Condo Townhome offers low-maintenance, single-story living, and is perfect for downsizers, retirees, or anyone seeking comfort and convenience in a prime neighbourhood. The bright and spacious kitchen features a breakfast nook with a bay window and gas stove, ideal for morning coffee or casual dining. The open-concept living and dining room showcases bamboo flooring, a cozy corner gas fireplace, and french doors that lead to your private deck with a power awning - a relaxing outdoor space great for entertaining or enjoying warm summer days. The primary bedroom boasts double closets and a private 4pc bath complete with a skylight that fills the space with natural light, while the second bedroom offers a charming bay window and easy access to the main 4pc bathroom. Enjoy flexible laundry options with a hookup for a stackable washer and dryer on the main floor, or a full-sized setup in the basement. The unfinished basement offers ample storage and is full of potential for future development. Additional features include an exclusive-use detached garage, interlocking brick courtyard patio, furnace and central air (2023), rough-in for central vac, water softener, and a Green Life Works Water Filtration System. This stylish condo combines comfort, functionality, and location and is everything you need for easy, stress-free living. Whether you're downsizing, retiring, or just ready for a slower pace in a beautiful neighbourhood, this home is ready to welcome you. (id:50886)
Coldwell Banker Momentum Realty Brokerage (Simcoe)
14 Charles Avenue
Mckellar, Ontario
This is where family memories are made. Nestled on a rare crescent-shaped waterfront lot with coveted western exposure and long-lake views, this 4-season, 5-bedroom, 3-bathroom luxury cottage offers all-day sun and unforgettable sunsets over prestigious Manitouwabing Lake. 3200+ sq ft of finished space built by Cedarland Homes. The main living space features vaulted ceilings, rustic wood beams, and full-height windows framing panoramic views of the bay. The open concept kitchen, complete with breakfast bar, flows into the great room and dining area stepping out to a full-width deck with elevated lake vistas and a covered patio below. Your private sandy beach and shallow walk-in shoreline are ideal for kids, while the dock is perfect for fishing and boating. The walk-out lower level, finished in 2023, includes a family room, wet bar, games room, laundry and bathroom all designed for comfort and entertaining. Extras include double garage with hydro, municipally maintained road access, and an exclusive cul-de-sac with just 5 homes. Located just minutes from Manitou Ridge Golf Course, local bistro, butcher and General Store. Under 25 minutes to full service amenities in Parry Sound including, hospital, dining and shopping, plus amenities in neighbouring Muskoka. Whether you are seeking a private family haven or an investment-grade waterfront property, this home is move-in ready and made for lakeside living. (id:50886)
Home & Condo Market
122 Yellow Birch Crescent
Blue Mountains, Ontario
Welcome to Windfall and this stunning 5 bdrm , 5 bath Churchill model with almost 3800 sq. ft. finished. Located with gorgeous views of Blue Mountain. Enter the elegant 2 storey foyer with its beautiful upgraded staircase with wrought iron railings. Walk past the private office/sitting room and separate dining rm and enter the open concept kitchen & great room running across the entire rear of the home overlooking the incredible pool & bush behind. This dream kitchen is loaded with upgrades- soft close drawers, Jenn-Air appliances including a built in microwave, wine fridge & gas stove. The oversized island with its granite counters offers the perfect place to enjoy the kitchen & overlook the family room with its gas fireplace and a walk out to the beautiful covered enclosed porch , barbecue area & pool. The laundry with its Maytag washer/dryer is upgraded with its floor tiles & walls of cabinets and offers an indoor entry to the garage. Upstairs you have 4 bedrooms- 2 are primary bedrooms with their own ensuites both with glass showers & walk in closets with custom built-ins. The main primary has a vaulted ceiling and a jetted tub in the ensuite. The media room is a fabulous addition with its wainscotting & crown moulding. The finished basement offers a spacious living area with an electric fireplace enclosed by a custom wall unit! The large bedroom is perfect for older children or guests with its custom 3 pc bath with glass shower. The fully fenced backyard with its 32 ft. long kidney shaped pool offers an oasis to enjoy all summer. This exquisite home offers 4 season enjoyment with only a 7 minute walk to the south chairlift at Blue Mountains. With no homes behind with forest and many additional trees, you will have year round privacy for relaxing in your own private spa-like area . This home is exquisite and must be seen to be fully appreciated. See list of many more upgrades in documents (id:50886)
Royal LePage Locations North
360605 160 Road
Grey Highlands, Ontario
Welcome to this private and versatile 10-acre property in the heart of Grey Highlands. Tucked at the end of a quiet dead-end road it offers privacy with whimsical gardens, open spaces, expansive forest, walking and biking trails and several multi-purpose buildings. The main residence spans approximately 3,500 square feet and features 3 bedrooms and 3 bathrooms. The kitchen encompasses the dining room and a cozy sitting area with wood stove. With sub zero fridge, gas stove and maple cabinetry it welcomes the chef in the family. Walk out from the dining room to the deck surrounded by wildflowers and mature trees. The guest bedroom has a renovated 3pc ensuite bath and built ins for storage. A stunning 2005 log addition adds warmth and character with a Rumford fireplace with limestone hearth, spacious primary bedroom with ensuite, walk-in closet. Pine floors run throughout, and a whitewashed loft provides additional sleeping space for the family, and has easy access to a 3pc bath off the kitchen. The entire house is sunlit filled with several rooms for gathering friends and family for a meal, or lively games. The lower level is unfinished, and includes a sauna, workshop, dark room, and plenty of storage. Plenty of room and unlimited potential. Steps away, the fully equipped guest house includes a kitchen, bathroom, and bedroom--ideal for guests or rental use. A handcrafted stone casita with a sleeping loft and wood-burning fireplace sits tucked in the woods, perfect for peaceful getaways or kids playhouse. The land features raised vegetable beds, a potting shed, wildflowers, apple trees. The setting is truly special. Enjoy trails throughout the forested acreage, ideal for hiking and mountain biking and snowshoeing. An open area lends itself to fun and games and it is adjacent to the tobogganing hill. It is less than 2 hours from the GTA, and 10 minutes to Beaver Valley Ski Club, making this a perfect weekend retreat or seasonal base for nature lovers and ski families. (id:50886)
Chestnut Park Real Estate
84 - 84 Rosemund Crescent
Kingston, Ontario
Beautifully updated condo in Strathcona Park west facing 3 bedrooms, 1.5 bathrooms end unit condo townhome centrally located available September 1st Fridge, stove, dishwasher, washer and dryer included. Large unfinished basement - ideal for storage. Bright and clean property! Ideal for 4 people ~ non smoking unit, no pets. Utilities extra Approx $250 per month (id:50886)
Sutton Group-Masters Realty Inc.
9640 Dagmar Road
Whitby, Ontario
Escape the city without leaving convenience behind at 9640 Dagmar Rd. in Ashburn, a rare freehold retreat offering the ultimate balance of peaceful country living and urban access. Nestled on a breathtaking 10-acre property, this meticulously maintained 3-bedroom, 2-bathroom bungalow features renovated bathrooms, a walkout basement, and a detached 3-door garage with an integrated workshop, perfect for hobbyists or entrepreneurs. Note: the garage is hooked up for heating, just needs propane tanks, currently not hooked up. From the moment you enter, you'll be greeted by sun-soaked rooms and expansive, bright windows that frame views of nature in every direction. The home's flowing layout includes a warm, inviting living space with gleaming hardwood floors, a classic eat-in kitchen, and an elegant dining area perfect for entertaining. The large front deck invites you to enjoy the peaceful surroundings, while oversized windows throughout flood the home with natural light and frame scenic views of the property. The spacious primary suite is your personal retreat featuring a private balcony, walk-in closet, and a luxurious 5-piece ensuite with double vanity, soaker tub, and separate shower. The basement walkout offers excellent in-law suite or income potential. And with Whitby's vibrant town centre, shopping, dining, and the 407 and 412 just 10 minutes away, youll never have to compromise on convenience. Whether you're looking for space to grow, build, or simply breathe, this property delivers freedom, flexibility, and future potential. (id:50886)
Exp Realty
1594 Westminster Boulevard
Windsor, Ontario
PRICED TO SELL! ADD 3 DOORS TO YOUR INVESTMENT PORTFOLIO WITH THIS RANCH STYLE SIDE BY SIDE TRIPLEX IDEALLY POSITIONED ON A LARGE CORNER LOT. LOCATED IN A QUIET EAST WINDSOR NEIGHBOURHOOD, THIS FULLY TENANTED MULTI-FAMILY OFFERS EXPANSION OPPORTUNITY. PROPERTY FEATURES TWO 2 BEDROOM/1 BATHROOM UNITS AND ONE 3 BEDROOM/1 BATHROOM UNIT. 1-2 PARKING SPOTS PER UNIT. EACH UNIT HAS IN-SUITE LAUNDRY AND SEPARATE HEATING AND COOLING. SPACIOUS LAYOUTS WITH HIGH CEILINGS AND 2 EXITS. ALL 3 TENANTS PAY ALL THEIR OWN UTILITIES & TAKE CARE OF THE SNOW, GRASS AND MAINTENANCE. DETACHED GARAGE FOR EXTRA INCOME. CLOSE PROXIMITY TO BUS STOP, PARKS, SCHOOLS, SHOPPING, RESTAURANTS AND ALL AMENITIES. NOI APPROXIMATELY 25K WITH UPWARDS POTENTIAL. SEPARATE HYDRO & GAS METERS. SHOWINGS REQUIRE 24 HRS NOTICE. REVIEWING OFFERS AS THEY COME. THE SELLER HAS THE RIGHT TO ACCEPT OR REJECT ANY OFFER AT THEIR SOLE DISCRETION. PRO-FORMA AVAILABLE UPON REQUEST. PRESENTED AT A CURRENT 5% CAP RATE WITH ROOM TO IMPROVE! (id:50886)
Jump Realty Inc.
586 Main Street E
North Bay, Ontario
Excellent Investment Opportunity in Downtown North Bay! This income property features three self-contained 1-bedroom units plus a spacious 3-bedroom rooming house, offering strong and consistent rental income. With a cap rate of over 9%, this property is a rare find for savvy investors. Recent renovations completed within the past 3-6 years include updates to the flooring, kitchens, bathrooms, and major mechanicals. Tenants enjoy the added convenience of on-site coin laundry. Located in the heart of downtown, it's just steps from shopping, restaurants, public transit, and the beautiful North Bay waterfront. Tenants enjoy convenience, and investors enjoy cash flow this is a win-win! Don't miss out on this high-performing asset in a prime location. (id:50886)
Coldwell Banker-Peter Minogue R.e.
68 Queen Street S
Thorold, Ontario
Turnkey Income Property with Development Upside – 68 Queen St S, Thorold Live, Rent, Develop – The Choice is Yours An exceptional opportunity to own two semi-detached homes on one deed, located in the heart of Thorold’s growing investment corridor. Whether you’re seeking a secure income-generating asset, multigenerational living, or redevelopment potential, this property delivers. Property Highlights Fully Tenanted: Reliable income from excellent long-term renters Updated Systems: Modern hydro and central air for low-maintenance ownership Ample Parking: On-site parking for tenants and guests Flexible Use: Live in one unit and rent the other, or lease both for max returns Prime Location Desirable Neighbourhood: Family-friendly with strong community appeal Convenient Access: Walk to schools, transit, and daily essentials Close to Brock University, downtown Thorold, Niagara Falls & major highways Consistent Rental Demand: Attracts students, professionals & families Development Potential Zoned for Low-Rise Apartments or Townhomes City-Supported Growth: Thorold is receptive to redevelopment Expand Your Vision: Combine with 66 Queen St S for a 106' x 132' lot—ideal for multi-unit or townhouse development Investor Advantages Immediate Cash Flow: Income-producing from Day One Appreciating Asset: Rare land size in a city with rising demand Multiple Exit Strategies: Rent, reside, or redevelop—flexibility built in Act Now This is a rare chance to secure a cash-flowing property with future upside in one of Niagara’s fastest-growing communities. Ask about purchasing 66 Queen St S next door to unlock full development potential. (id:50886)
Sutton Group Realty Systems
66 Queen Street S
Thorold, Ontario
Excellent property with 3 units - Main house has 3 bedroom upstairs and 2 bedroom downstairs - Back unit is an addition that has its own address 66 1/2, attached to main house but not part of it - there is nothing to do but collect rent or live and rent to pay your mortgage Can be purchased with next door property 68 Queen St S which is a 2 unit (2 semis on a large lot) Ample parking for both Minutes to Hwy or Brock University, Niagara Falls and a myriad of shopping Tenants pay all utilities - 3 meters (id:50886)
Sutton Group Realty Systems
25 Horton Street
St. Thomas, Ontario
Looking for an awesome tenant. Could it be you? Newly renovated main floor with 2 bedrooms and full bathroom (tub & shower), main-floor, eat-in kitchen with lots of cupboards and stainless steel appliances. Laundry. Historical charm with stain glass living room window, transoms, high ceilings and large windows provide lots of natural light. Walking distance to shops, restaurants, banks and schools. Water and heating included. HYDRO and internet is extra. (id:50886)
Exp Realty
172 Niagara Street
Welland, Ontario
Step into a rare blend of historic charm and modern convenience with this beautifully updated character home in Wellands prestigious Chippawa Park neighbourhood. Nestled on a tree-lined street, this residence offers more than just a place to live, it provides a lifestyle rich in heritage, comfort, and accessibility. With scenic parks, walking trails, and amenities just steps away, the location captures the best of community living. The inviting covered front porch sets the tone perfect for morning coffee or warm summer evenings with friends. Inside, the home balances its historic vibe with thoughtful updates. Featuring 4 bedrooms plus a versatile loft, it offers flexibility for a home office, playroom, or creative retreat, along with 2 updated bathrooms. Original stained-glass windows show off its its timeless character, while modern upgrades ensure everyday ease. The heart of the home is the updated kitchen with granite countertops, a vintage island, and stainless appliances including a Frigidaire Professional Oversize Fridge/Freezer. Newer hardwood flooring in the living and dining areas blends seamlessly with the homes warmth, while tasteful décor enhances its inviting atmosphere. Upstairs, four comfortable bedrooms and a 4-piece bath provide space for families or guests. The unfinished basement with separate entrance offers ample storage and potential for future living space. Out back, enjoy a private yard with a large deck and no grass to cut, ideal for relaxing or entertaining without the maintenance. A detached single garage (shared wall with neighbor) adds convenience. Located within walking distance to Chippawa Park, Welland Canal trails, downtown shops, restaurants, schools, and the farmers market, plus just minutes to Niagara College, Seaway Mall, and Highway 406. This home truly checks all the boxes. Don't miss the chance to own a piece of Wellands history, beautifully updated for todays lifestyle. (id:50886)
Royal LePage NRC Realty

