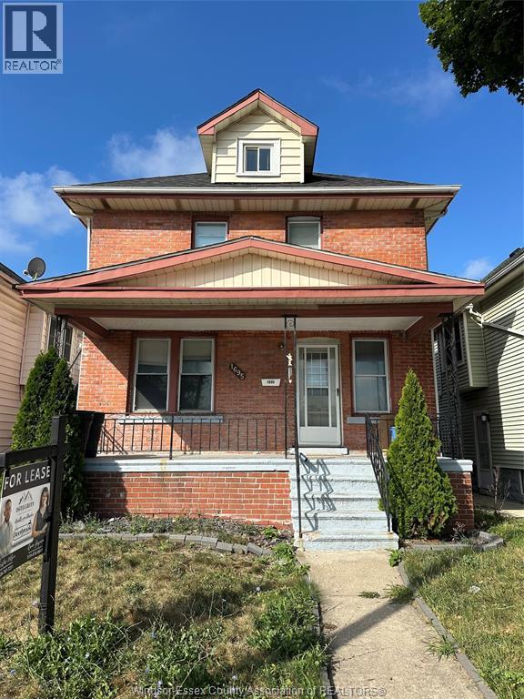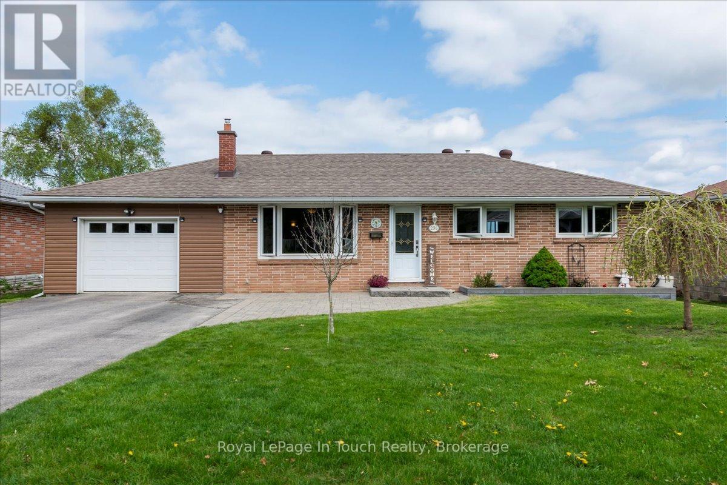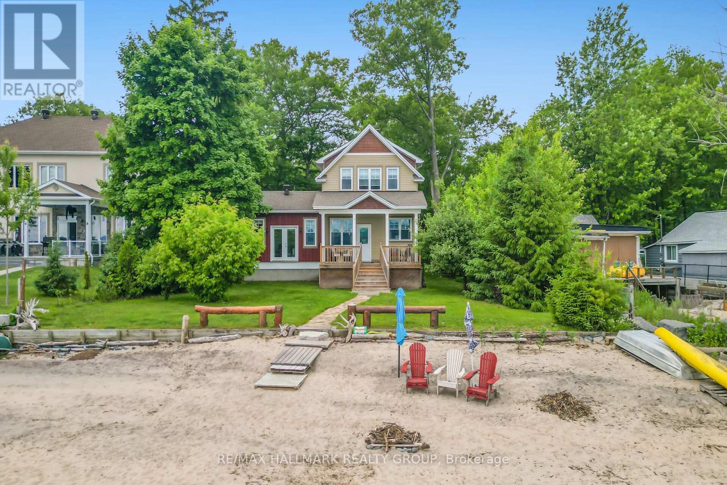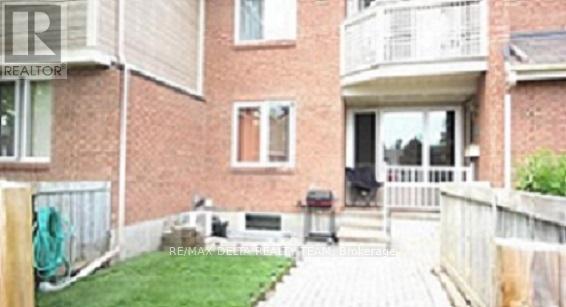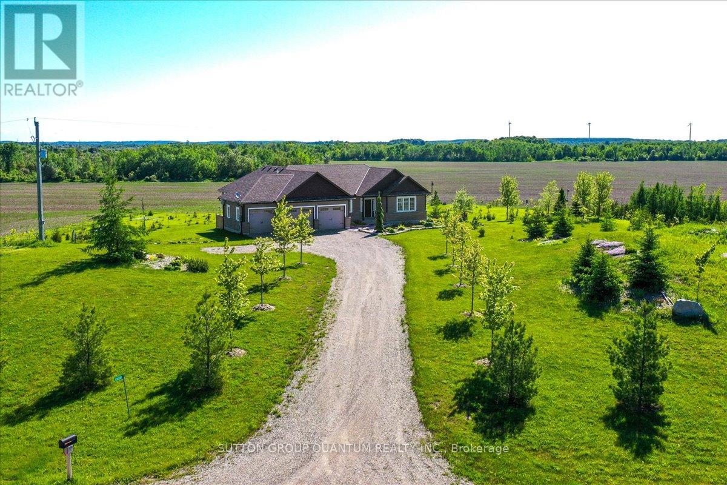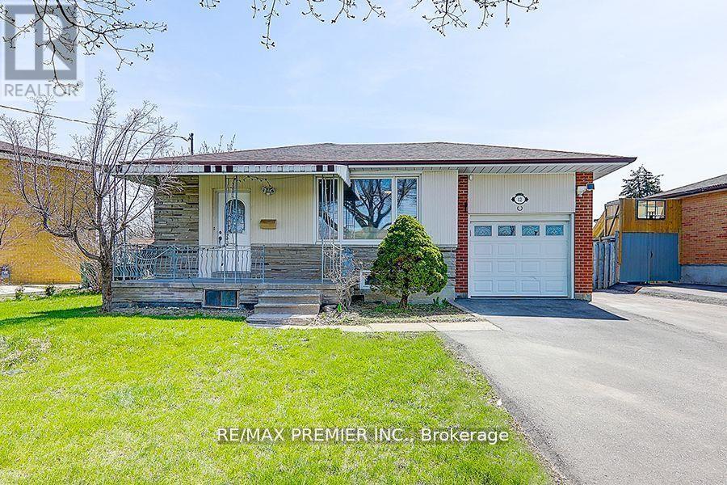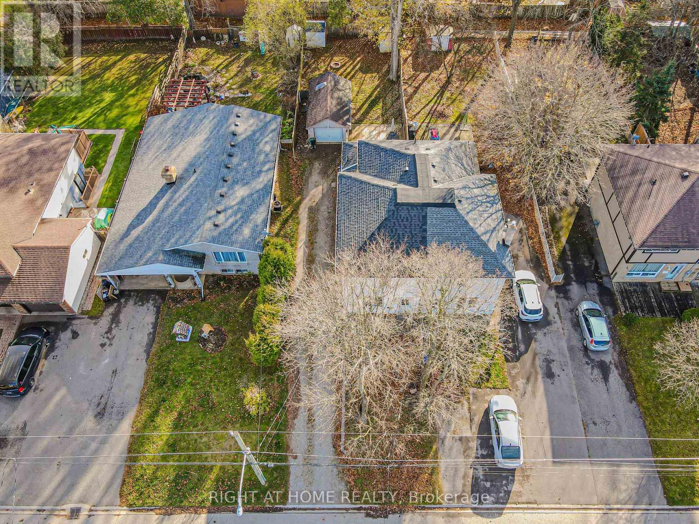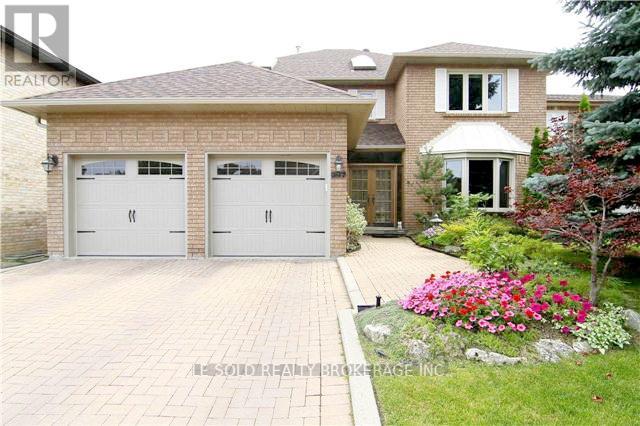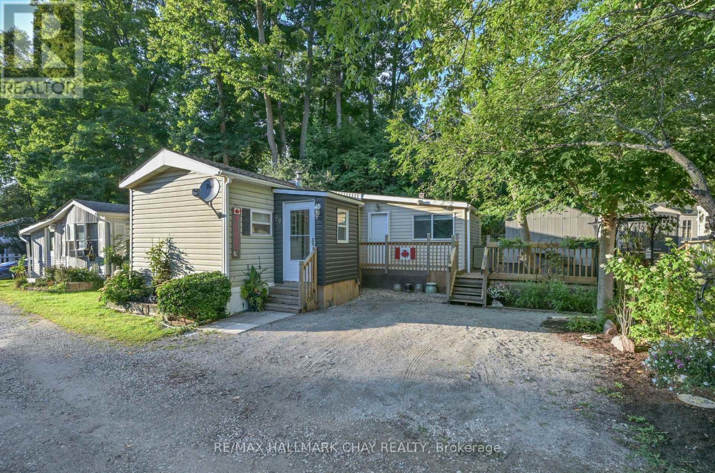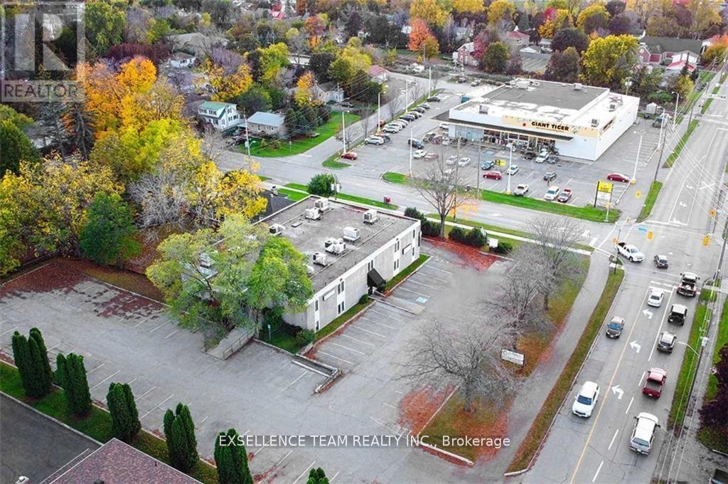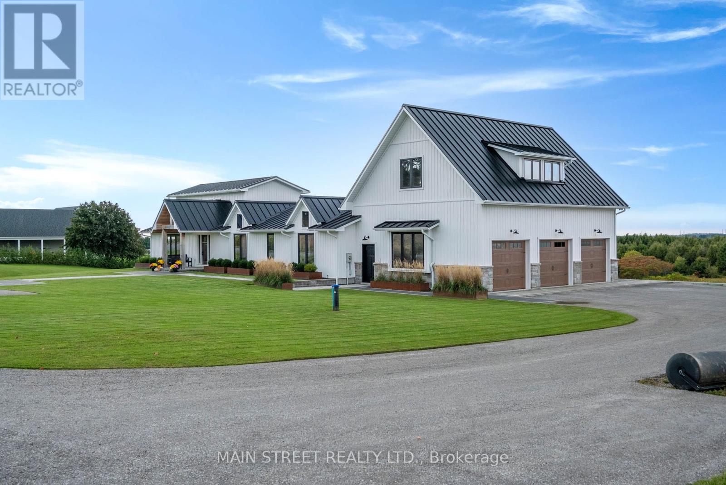1695 Howard Unit# Main & Basement
Windsor, Ontario
Welcome to 1695 Howard! This spacious main floor unit is located in a prime Windsor location. The main floor has living/dining room, kitchen, bedroom & 4pc bathroom. The lower level offers a bedroom with ensuite 3pc bathroom, laundry and utility room. Appliances included are: fridge, stove, washer & dryer. Parking at the back of property with 1 designated parking spot. Conveniently located close to Tecumseh Rd., shopping, restaurants, and on a bus route. Immediate occupancy available. $1,750.00 plus electricity & gas. Minimum 1 year lease, credit report (Equifax), references and employment verification required. First and Last month rent required. Call today for your private showing. (id:50886)
Deerbrook Realty Inc.
296 John Street
Midland, Ontario
Looking for a bungalow that offers 3+1 bedrooms, 2 bathrooms and a fully finished basement? Then look no further than this well maintained home located on a quiet street in Midland. On the main floor, this home offers a generous sized living room with a large front window streaming in lots of light, 3 bedrooms, a recently renovated bathroom, eat-in kitchen, enclosed porch (already wired for a future hot tub), plus a covered patio area and fully fenced private backyard. The fully finished basement offers additional living space with a large family room, an additional bedroom as well as a 4 piece bathroom with jacuzzi tub and man cave/workshop area. Energy upgrades provide piece of mind with extra insulation in the basement and attic plus brand new windows in the kitchen and main floor bath to help keep those energy costs in check. Discover the perks of main floor living and check out this home before it's gone! (id:50886)
Royal LePage In Touch Realty
500 Bayview Drive
Ottawa, Ontario
A rare opportunity to enjoy waterfront living in the welcoming community of Constance Bay just a scenic 20-minute drive from Ottawa. Built in 2016, this charming 3-bedroom, 2-bathroom home offers 70 feet of pristine shoreline along the Ottawa River, complete with a sandy beach perfect for swimming, paddling, or simply relaxing in the sun. From your private deck, you'll take in sweeping views that change beautifully with the seasons, making every day feel like a getaway. Step inside and be greeted by a spacious foyer that opens to a sun-filled, open-concept living space where walls of windows showcase the river beyond. The cottage-style kitchen exudes warmth with hardwood floors, stainless steel appliances, and a cozy breakfast nook with direct access to the deck ideal for gatherings or quiet evenings watching the sunset. The living room is anchored by a wood stove, adding character and inviting warmth. A versatile main floor bedroom, currently used as an office and flex space, plus a stylish 2-piece bathroom complete this level.Upstairs, a hardwood staircase leads to the serene primary suite, a second generously sized bedroom, and a 4-piece bathroom with a vintage clawfoot tub a perfect spot to unwind. Additional highlights include a double detached garage, generator plug-in, owned hot water tank, and an efficient Waterloo Biofilter septic system (2016). The home boasts impressively low utility costs, with natural gas averaging just $60/month thanks to the cozy wood stove. Home was not affected by 2017 & 2019 floods. (id:50886)
RE/MAX Hallmark Realty Group
102 - 1795 Marsala Crescent
Ottawa, Ontario
Convenient and spacious one level bungalow style condo with yard and finished basement just steps from shopping and amenities. Features a main floor with a living and dining area, complete with hardwood and ceramic flooring. The open concept kitchen offers ample cupboard and counter space, a pantry, and modern stainless steel appliances. The generous walk-in closet in the primary bedroom adds great functionality. Enjoy the convenience of a wall-mounted A/C unit and a fully finished lower level with laminate flooring, a separate laundry room, and extra storage. Step outside to a private front yard, perfect for your patio set and BBQ. Parking is right at your door, and maintenance is a breeze with grass cutting and snow plowing included. Prime Location: Walking distance to major bus routes, grocery stores, a recreation centre, and other amenities. Easy access to Hwy 174 and Innes Road. Condo Amenities Include: Party room Exercise room Dry saunas Tennis court, Large heated outdoor pool (seasonal) and Kids play area. "The hot water tank is just 2 years old and owned, not rented saving you over $500 per year in rental fees, a common expense for many homeowners." (id:50886)
RE/MAX Delta Realty Team
434555 4th Line
Amaranth, Ontario
Your New Country Home is a Spectacular Open Concept Bungalow On Over 3 Professionally Landscaped Acres. Executive Chef Kitchen that Includes A 48" Dual Fuel Wolf Range w/matching Wolf Pro Range Hood. A 36" Sub-Zero Fridge, Integrated Kitchen Aid Dishwasher. The Solid Maple Kitchen Cabinetry Is Finished With A Cambria Quartz Counter Top. The Oversize Dining Room Space Has A Walk-Out To Sun Deck/Bbq Area. Open Concept To The Living Room Where The Center Piece Is A Stone Surround Wood Mantle Gas Fireplace. Large Windows Come Complete With 4 1/2' Wide Eclipse Shutters Throughout The Entire Home. Primary Ensuite Has Heated Tile Floors, Heated Towel Bar & A Large Walk-In Closet. Plus, A Walkout To Sun Deck. The Main Floor Has 3.25" Ash Hardwood Throughout. The Finished Basement Has Radiant In- Floor Heating Throughout. A Lrg 4th Bedroom (In-Law Space) & Large Office. The Exercise Room Has Quick Fit Interlocking Rubber Gym Tile And Has walkout to ground level. (id:50886)
Sutton Group Quantum Realty Inc.
42 Wilmont Drive
Toronto, Ontario
An excellent opportunity to buy a great investment property in North York area, Owner occupies or rental. Detached Bungalow, 4 + 4 Bedrooms, 2 Kitchens, 2 Baths. Separate side Entrance. Garage plus Additional Parking Spaces on private driveway & Backyard. Convenience Location, Close to York University Campus, Public Schools, Public Transits, Parks, Supermarket & Shopping Plazas. (id:50886)
RE/MAX Premier Inc.
126 Poplar Avenue
Halton Hills, Ontario
Welcome Home! This amazing, recently renovated semi-detached home awaits you and your family. Nestled in the older and quieter Southern part of Acton, but just a quick walk to downtown and all local shops. Truly an open-concept dream main floor as your kitchen and living room flow very nicely into each other, but also create that room separation you need for different configurations. Your new kitchen (fully renovated in 2020) features ample space for your family's best chef, but also enough room to have your little ones seated at the breakfast bar working on their homework. With a full bedroom on the main floor (renovated 2020), this allows multiple possibilities for guests, a home office or a room for those who are not looking to deal with stairs daily. 2nd floor laundry makes things nice and easy with no carrying around laundry baskets. Your private backyard is perfect for summer nights featuring a gas bbq hook-up and a beautiful deck. Picture those summer sunsets sitting out on your deck, starting a nice fire, and enjoying life! Take a look today and realize what a dream this home can be! (id:50886)
Right At Home Realty
Bsmt Room - 347 Fern Avenue
Richmond Hill, Ontario
One fully furnished basement bedroom for lease. Share 3 pcs bathroom with another basement tenant. All tenant share kitchen, laundry and other common areas. Open-concept kitchen with built-in appliances. Hardwood and marble flooring. Located in the high-demand and prestigious Bayview & 16th area. Convenient location, close to Bruno's Fine Foods, T&T Supermarket and Bayview Hill Community Centre. 7 mins drive from Times Square with various restaurants and retails. 4 mins drive from Hwy 7 and Hwy 407. 5 mins drive to David Dunlap Observatory and Vanderburgh Parkette. (id:50886)
Le Sold Realty Brokerage Inc.
Lot 90 - 6047 Hwy 89
New Tecumseth, Ontario
Affordable Year-Round Living at Rolling Acres Campground! Discover comfort and convenience in this beautifully maintained 2-bedroom, 1-bathroom home, featuring a bonus room perfect as a 3rd bedroom, home office, or extra storage. This versatile space adapts to your needs, whether you're downsizing, retiring, or simply seeking a peaceful escape surrounded by nature.Step into the open-concept kitchen with ample cupboard space ideal for cooking and entertaining. The spacious living area flows seamlessly out to a massive deck overlooking the scenic Nottawasaga River, offering tranquil views and the perfect spot for morning coffee or evening relaxation.Oversized Master bedroom with cozy gas fireplace! 2 Garden Sheds perfect for additional storage space. Located just minutes from Alliston, Honda of Canada Manufacturing, and the Nottawasaga Inn Resort, this home combines rural charm with convenient access to local amenities.Whether youre looking for affordable year-round living, a retirement retreat, or a nature lovers haven, this property checks all the boxes- Gated community with check-in attendant! Monthly fees roughly $730 + HST (includes water, septic pump outs, garbage and property taxes) (id:50886)
RE/MAX Hallmark Chay Realty
309 Unit 206 B Park Street
Brockville, Ontario
Great opportunity to establish your business in a well maintained building.This professional building is in a great location with high visibility on a Park street in Brockville.Possible uses include business/professional offices legal, medical, physio, therapy-related clinic, insurance, education or other personal service establishments, etc. There is ample parking and square footage could be arranged to meet your needs, depending on your requirements.. If more space is required there are other units available.The units are for lease at $11.00/sq ft per annum available immediately(base rent).All leases are triple net(triple net expenses projected at approx.$11.50 sq.ft. per annuum), Tenants will be responsible for signage, signage permits, improvements, any required business operating license or permits that may be required by the municipality.The ground floor space and the first floor space offer excellent visibility,signage,vehicular and pedestrian access. (id:50886)
Exsellence Team Realty Inc.
309 Unit 205 Park Street N
Brockville, Ontario
Great opportunity to establish your business in a well maintained building.This professional building is in a great location with high visibility on a Park street in Brockville.Possible uses include business/professional offices legal, medical, physio, therapy-related clinic, insurance, education or other personal service establishments, etc. There is ample parking and square footage could be arranged to meet your needs, depending on your requirements.. If more space is required there are other units available.The units are for lease at $11.00/sq ft per annum available immediately(base rent).All leases are triple net(triple net expenses projected at approx.$11.50 sq.ft. per annuum), Tenants will be responsible for signage, signage permits, improvements, any required business operating license or permits that may be required by the municipality.The ground floor space and the first floor space offer excellent visibility,signage,vehicular and pedestrian access. (id:50886)
Exsellence Team Realty Inc.
6346 Clemens Road
Clarington, Ontario
Extraordinary country estate! A one-of-a-kind retreat on 10 breathtaking acres! Experience the pinnacle of country living in this newly built, custom bungalow, with sweeping pastoral views of rolling hills, horse pastures, and lush orchards. Inside, every detail exudes elegance, from soaring 18-foot ceilings and clerestory windows, to engineered hardwood flooring throughout. The stunning designer kitchen is first class, featuring a top-of-the-line La Cornue range, an integrated SubZero refrigerator, and fantastic 8 by 5 island with honed porcelain waterfall countertops. The open-concept design is flooded with natural light with floor-to-ceiling windows in nearly every room. Multiple walkouts access the expansive composite deck that spans the entire back of the home. The thoughtfully designed layout is perfect for families and entertainers alike, offering spacious bedrooms with custom closet organizers, spa-like 5-piece bathrooms, and a stylish laundry/boot room with custom built-ins & waterfall quartz counters. Amazing 750-square-foot loft (unfinished) over garage, can be reimagined in endless ways to suit a familys needs as an office, bunk room, entertainment area, gym, or completely separate living quarters. Outside, adventure awaits! Explore the winding trails on foot or by ATV, gather around the fire pit under the stars, or transform the custom 2,800 sq. ft. turf sports field into your own private skating rink in the winter. The impressive 3-car garage, with 10-foot doors and space for up to five vehicles, adds to the incredible functionality. With countryside perfection. EXTRAS: Main floor 2080 S.F. - Finished walkout basement 1400 S.F. - Trails - Pond - 5 Mins to 407, 7 Mins to DT Bowmanville - Composite Siding - 20 Car Parking - Front Yard Irrigation. (id:50886)
Main Street Realty Ltd.

