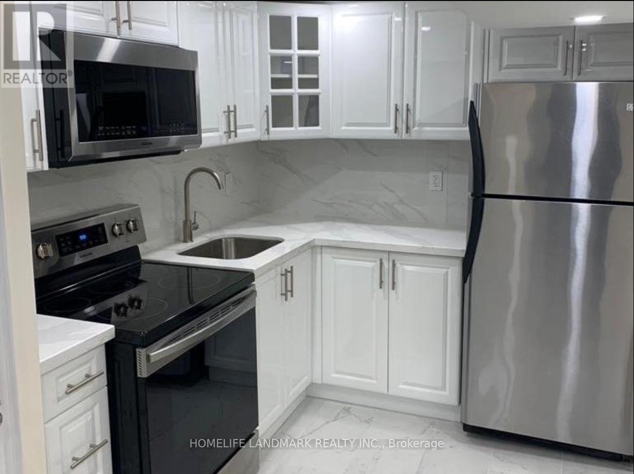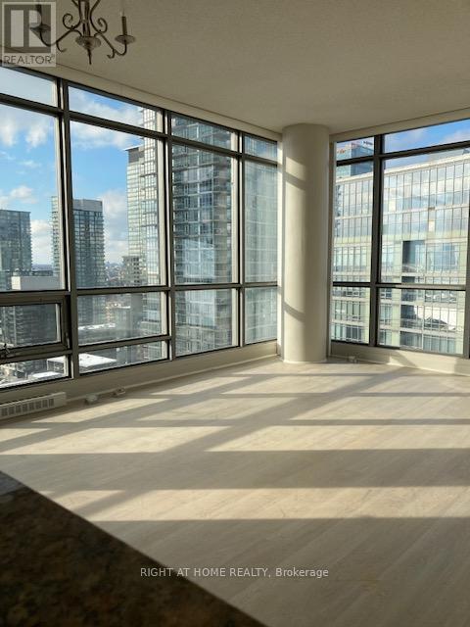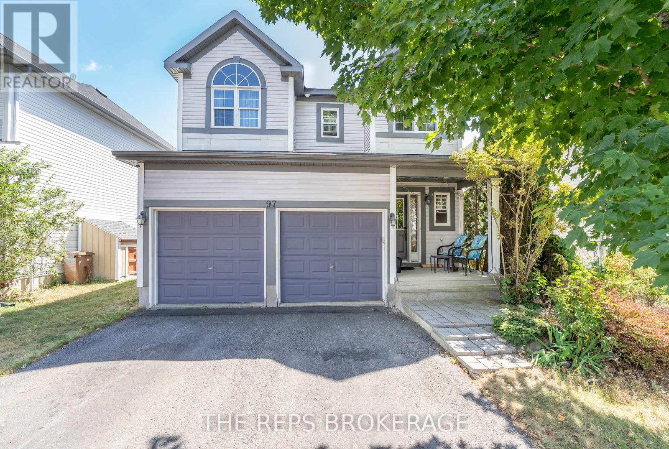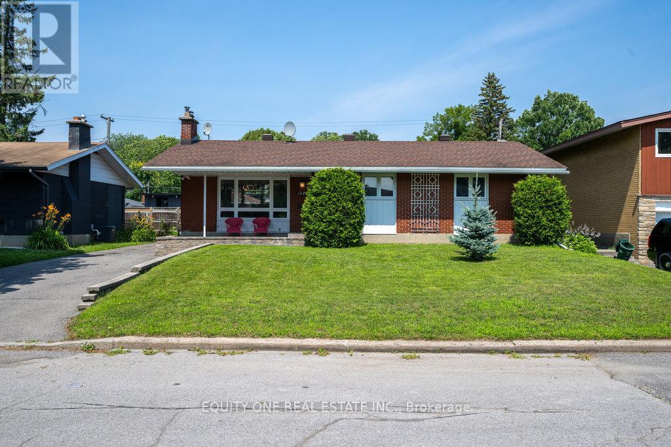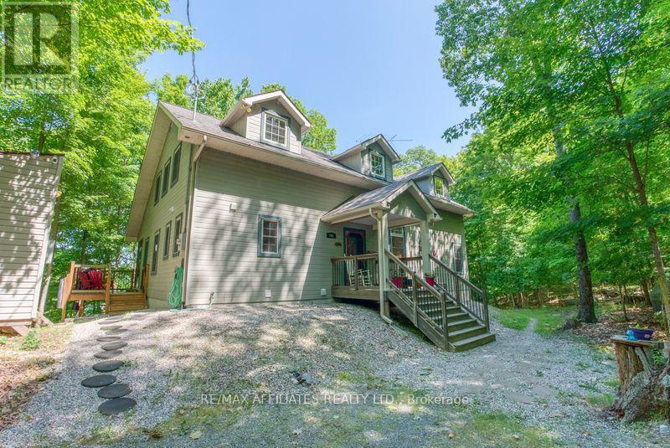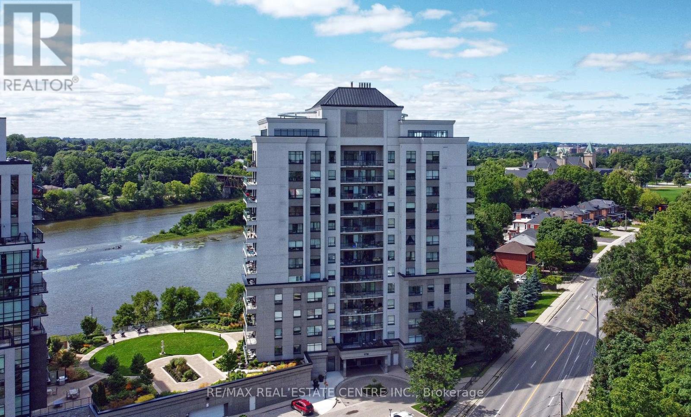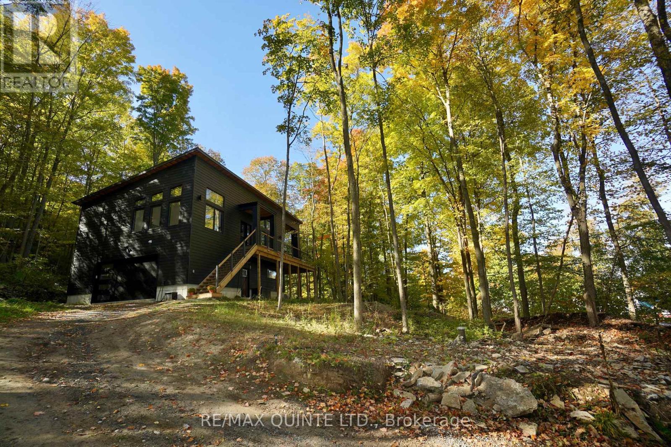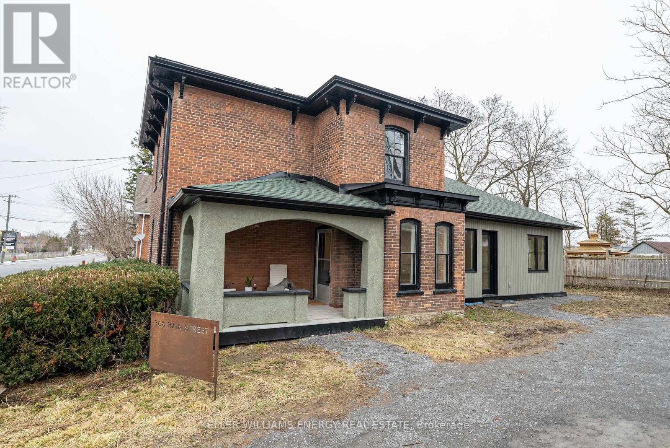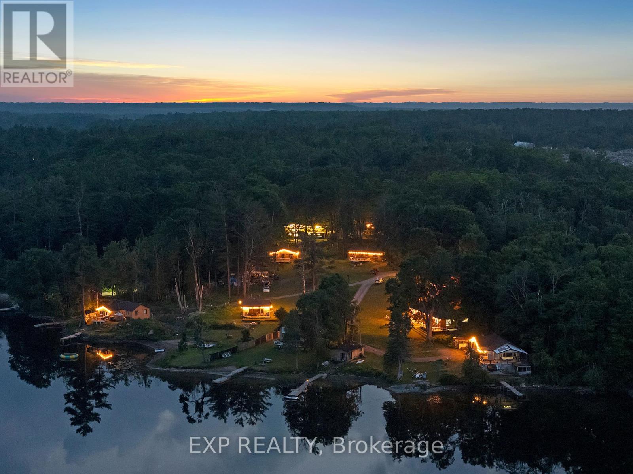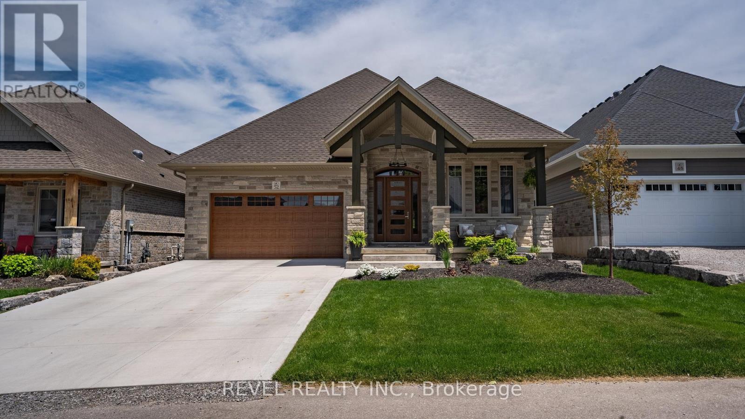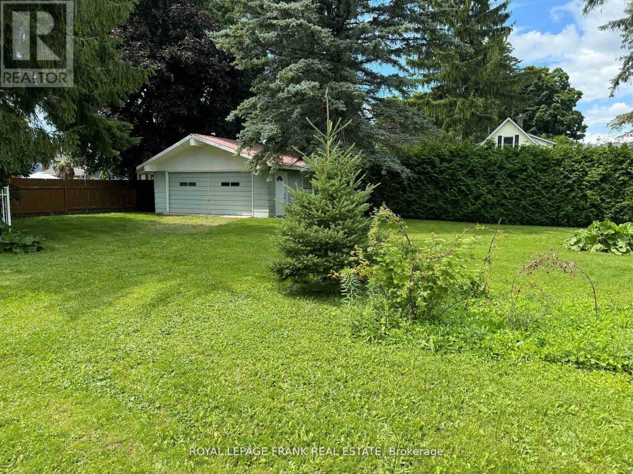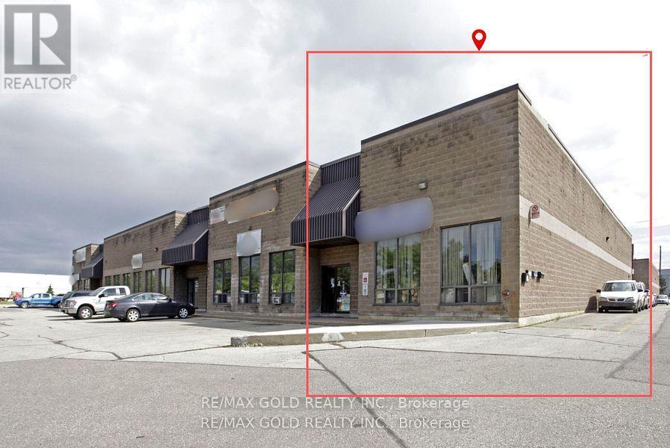Bsmt - 17 Brewton Road
Toronto, Ontario
Spacious layout with 2 well-sized bedrooms. Large windows offering natural light throughout. Private-separate kitchen for your convenience. Shared laundry is conveniently placed. Close to schools, parks, and local amenities. Easy access to public transit and major routes. Beautiful, Recently Renovated 2 Bedroom 1 Bathroom Basement Unit for Rent. Complete Privacy with Separate Entrance. Stainless-Steel Appliances, Including Built-in Microwave with Kitchen-Hood Combo. Prime Location. Students, New Comers, Sharing basis Welcome!!! Utilities extra. (id:50886)
Homelife Landmark Realty Inc.
3007 - 5 Mariner Terrace
Toronto, Ontario
A rare offering at Harbour View Estates - Downtown Toronto! This beautifully appointed corner residence is truly one of a kind - rarely available and highly sought after. Offering one spacious bedroom and a bright Den, one full bathroom and thoughtfully designed interiors, the suite blends comfort, style and convenience in one of Toronto's most prestigious addresses. This home includes one private parking space. Thanks to its corner-unit design, natural light floods every room, even the den and kitchen. From the 30th floor, enjoy unobstructed panoramic views of Lake Ontario, Toronto's skyline and the Rogers Centre, where you can watch live concerts when the dome is open, all from the comfort of home. Residents enjoy low maintenance fees that include all utilities and building insurance - a rare benefit in today's market. Ownership comes with access to the renowned 30,000sqft SuperClub featuring an indoor pool, tennis and squash courts, basketball court, bowling alley, running track, fitness centre, billiards, virtual golf, guest suites, and more - all complemented by 24-hour concierge service and visitor parking. Situated in the heart of downtown, you're just steps to the Financial District, Rogers Centre, lakefront trails, dining, cultural attractions and transit. This rare corner suite is ready. to welcome its next proud owner (id:50886)
Right At Home Realty
97 Black Bear Way
Ottawa, Ontario
Welcome to 97 Black Bear Way in Stittsville a 3-bedroom, 3.5-bathroom home with a fully finished basement, double garage, and four-car laneway. The main floor offers both a formal living room and a separate family room with a gas fireplace, along with a formal dining room and a separate eating area in the large kitchen with gorgeous cupboards. Large windows throughout bring in natural light, giving each space an open and comfortable feel. Upstairs, you'll find a spacious loft, ideal for a home office, play area, or lounge. The principal bedroom features a private ensuite with a soaker tub, complemented by two additional bedrooms and another full bath. The fully finished basement is an amazing space that adds versatility for recreation, hobbies, or guest space. You will love spending time outdoors in your private backyard with a gazebo and beautiful greenery, and covered porch, includes a storage shed. Set in a sought-after Stittsville neighbourhood close to schools, parks, and amenities, this property is an amazing value excellent option for families looking for space and flexibility. (id:50886)
The Reps Brokerage
1041 Wiseman Crescent
Ottawa, Ontario
Welcome to this all-brick detached bungalow, perfectly situated in a peaceful, family-oriented neighbourhood close to parks, shops, and schools. This property offers comfort, versatility, and convenience for growing families or those seeking additional income opportunities. Main floor features bright and spacious living room with a cozy wood-burning fireplace perfect for family gatherings. A well-appointed kitchen with ample storage, granite countertops with an adjacent dining room. 3 generously sized bedrooms with plenty of natural light, a renovated full bathroom with window & durable laminate flooring throughout for easy maintenance round up the main level. Separate entrance from the backyard leads to the basement and offers full second kitchen with ample cabinetry, 2 versatile dens or extra sleeping space & expansive family room for entertainment or play. Full bathroom, creating a self-contained living area perfect for a home daycare or in-law suite round up the lower level. Relax in the fenced in and private backyard and let's not forget about the 1 car detached garage with power garage door opener. With its prime location and functional layout, this charming bungalow offers endless possibilities for comfortable living and future growth. Don't miss your chance to call this lovely property home! (id:50886)
Equity One Real Estate Inc.
200 Walnut Point Road
Rideau Lakes, Ontario
Welcome to Your Private Waterfront Retreat. Step into serenity with this custom-built 1800sqft, three-bedroom home, offering 385 feet of pristine water frontage in a peaceful private bay. Nestled on 1.5 acres of natural beauty, this property invites you to relax, recharge, and fully embrace waterfront living. Inside, you'll find soaring 14-foot pine ceilings that create an airy, open feel, complemented by a cozy propane fireplace perfect for year-round comfort. The spacious layout features large bedrooms, ideal for family and guests, while a full screened-in porch off the front of the home provides the perfect spot to enjoy panoramic lake views in complete comfort. Follow the gentle path down to the waters edge, where you can swim off the raft or simply enjoy the calm surroundings. Home is also equipped with a generator for peace of mind, storage shelter down by the path to the water and future potential with permission in place to build a garage if desired. Down by the lake the quaint dry boat house is perfect for storage for all your water toys. This inviting retreat offers the best of privacy, nature, and modern comfort - the perfect place to slow down and make lasting memories. (id:50886)
RE/MAX Affiliates Realty Ltd.
308 - 170 Water Street N
Cambridge, Ontario
Heres one with something special: 266 square feet of outdoor living space. With a beautiful 19 x 14-foot balcony, theres plenty of room for your outdoor furnitureplus even a putting green! Its large enough to entertain and offers an incredible view of the river and walking trails. This corner unit features wraparound windows, making the open-concept layout bright and filled with beautiful views. Its spacious and includes a bonus room that could be used as an office, dining room, orwith a futon and room dividerguest accommodations. So many possibilities! Ideally located just steps from the scenic river walking trails, downtown Cambridge, the vibrant Gaslight District, and the iconic Cambridge Mill. Whether its a night out for a great meal, a theatre production, or a visit to the farmers' market, its all within walking distance. Imagine enjoying your morning coffee or evening nightcap with this view. This building offers underground parking, outdoor seating areas including a rooftop terrace, a party room for entertaining family, friends, or business associates, a gym, a guest suite you can reserve as needed, and a storage locker. This is the perfect home for anyone seeking a low-maintenance yet stylish lifestyle in one of Cambridges most desirable locations. (id:50886)
RE/MAX Real Estate Centre Inc.
11509 Loyalist Parkway
Prince Edward County, Ontario
Welcome to your furnished designer treehouse retreat overlooking scenic Glenora Bay. This elevated modern home offers the perfect blend of comfort and style, featuring two cozy bedrooms and two bathrooms, a bright open-concept living area, and a forest-wrapped deck made for slow mornings with coffee or sunset BBQs with friends. Nestled in a private, natural setting yet just minutes from Picton's top wineries, breweries, shops, and beaches, this unique property is perfectly positioned to enjoy all that Prince Edward County has to offer. (id:50886)
RE/MAX Quinte Ltd.
368 Picton Main Street N
Prince Edward County, Ontario
Come step inside this stunning century home, extensively renovated to embrace modern minimalist elegance while preserving its historic charm. Steps away from the enchanting town of Picton, this property seamlessly blends the best of old word character with contemporary comforts. Inside you'll discover a bright and airy interior and a thoughtfully designed layout. The spacious living area features clean lines, neutral tones and sleek finishes, creating a serene and cozy atmosphere. The gourmet kitchen boats a GE monogram panel front refrigerator and this lux space is further elevated with a leathered marble stone countertop. Upstairs you'll find a cozy, minimalist haven complete with 3 bedrooms with custom millwork, and 2 bathrooms boasting designer fixtures and fittings. In addition, there's a secondary suite complete with its own living space, kitchen and bathroom, providing additional flexibility for guests or potential rental income. Fall in love + you too can Call The County Home (id:50886)
Keller Williams Energy Real Estate
7178 Highway 35
Kawartha Lakes, Ontario
A rare opportunity to own a fully operational lakefront resort on sought-after Shadow Lake. Set on 3.84 acres with over 500 feet of private sandy shoreline, this turn-key property features 11 year-round cottageseach with its own unique charm, layout, and appeal. All units come fully furnished with full kitchens, A/C, woodstoves, and private outdoor space.Several cottages are waterfront with private docks, while others are tucked into the trees for added privacy. Guests enjoy a shared beach with sandy wade-in access, fire pits, picnic areas, and a lakeside sauna.This is a proven income-producing resort with Airbnb revenue of $203,495 in 2023 and $264,316 YTD in 2024 (after platform fees). After estimated expenses, the property generates a ~6.95% cap rate based on the current list price of $3,299,888.The active Airbnb profile and operating systems can be transferred to the buyer for a seamless investment handover.Ideal for investors, boutique retreat owners, or multi-family use. High-speed internet available. Located just 10 minutes to Coboconk, 2 hours from the GTA, and directly accessible from Highway 35. (id:50886)
Exp Realty
52 Beechnut Lane
Norfolk, Ontario
Welcome to 52 Beechnut Lane situated in the exclusive community of The Flats at Black Creek. This stunning bungalow offers an exceptional blend of luxury, comfort, & natural beauty. Surrounded by 14 acres of private parkland, residents enjoy access to scenic hiking trails & over 2,000 feet of private waterfront complete with boat slips, kayak launch, & a fishing platform reserved exclusively for homeowners. Offering 2,971 sqft of total living space, this home has 2+2 bedrooms, 3 full bathrooms, and double attached garage. As you approach the home, you'll be welcomed by a landscaped yard & charming covered front porch. Inside you'll find modern, high-end finishes, from the hardwood flooring to the crown moulding flowing throughout the main floor. The spacious front bedroom can easily serve as a home office, and has direct access to the main 3-piece bath. Continue to the heart of the home, where the living, dining, & kitchen areas are bathed in natural light and flow together. The kitchen is a chefs dream, w/ample cabinetry, quartz countertops, centre island, and walk-in pantry. The dining area overlooks the beautiful backyard, offering the perfect backdrop for everyday meals or special gatherings. Anchoring the living room is a striking gas fireplace, framed by a coffered ceiling. Just steps away, the primary bedroom features a luxurious 5-piece ensuite & a generously sized walk-in closet for all your storage needs. Head down to the fully finished lower level, where you'll find 2 additional spacious bedrooms, a full bathroom, and a large rec room complete with a gas fireplace. Step into the backyard oasis, where a spacious covered porch awaits complete with a cozy gas fireplace. Whether you're exploring the surrounding trails, launching your kayak at the private dock, or simply relaxing in the comfort of your beautifully crafted home, this home offers a rare lifestyle opportunity in a truly special setting. (id:50886)
Revel Realty Inc.
52 Cobbledick Street
Clarington, Ontario
Can't find the right house? Here is what you're looking for - a good sized building lot in an established neighbourhood in quiet Orono. Many possibilities for you to build your own single family home. You can possibly add a legal apartment and / or an additional dwelling! Custom build to your liking! Don't worry that you can't find exactly what you're looking for! Build your own home - your way! And nothing beats building in an established neighbourhood - you won't need to wait for the trees to grow! Located close to Hwy 35/115, 407 and 401. Irregular shaped lot measures 53.55' x 91.91' x 1' x 7.01' x 46.91' x10.03' x 38.66' x 58.94' x 32.67' x 50.04'. There is an older double car garage with a metal roof in the north-west corner of the lot. **EXTRAS** Zoning is R1-2 - this allows for a single detached dwelling with a legal second (or maybe even a 3rd ) dwelling unit. Buyer to do their own due diligence. Gas, hydro & water are at lot line. Plan of survey is available. (id:50886)
Royal LePage Frank Real Estate
1 - 7195 Tranmere Drive
Mississauga, Ontario
Rare opportunity to own a highly desirable industrial condominium unit in Mississauga's Northeast Business District. Unit 1 at 7195 Tranmere Drive is an end-cap unit offering excellent street exposure and layout suited to a wide range of industrial or commercial uses. Features include a Auto Mechanic shop with option to apply for Minor Variance to operate Auto Body Shop and/or clean warehouse space with generous clear height, one drive-in door, and a professionally finished office area with so many other industrial uses under current zoning. Located just minutes from Highways 410 and 407, and close to Pearson International Airport, this property offers unmatched convenience for mechanics, distribution, logistics, or light manufacturing with 600v/100a (to be verified). Ideal for owner-users or investors looking to secure a premium asset in a high-demand area. (id:50886)
RE/MAX Gold Realty Inc.

