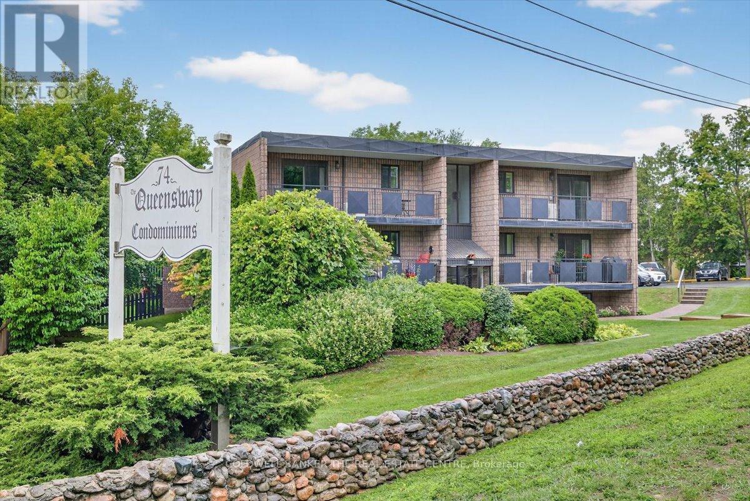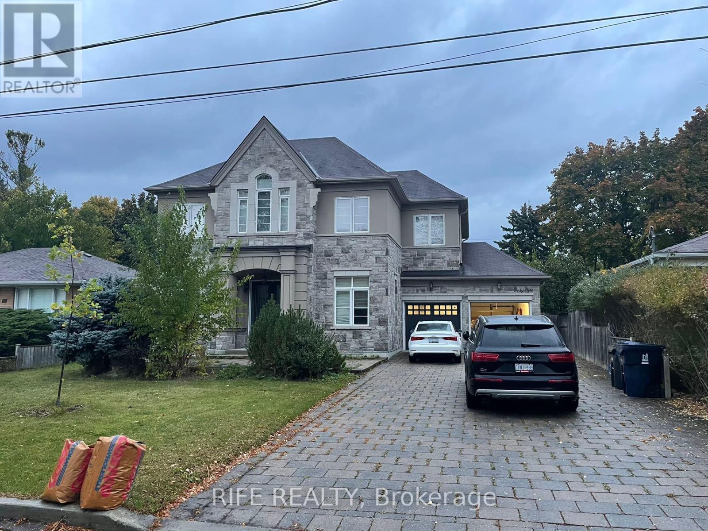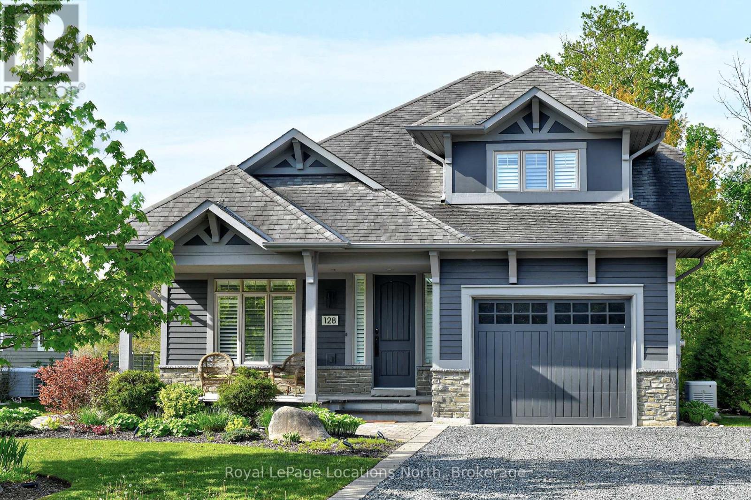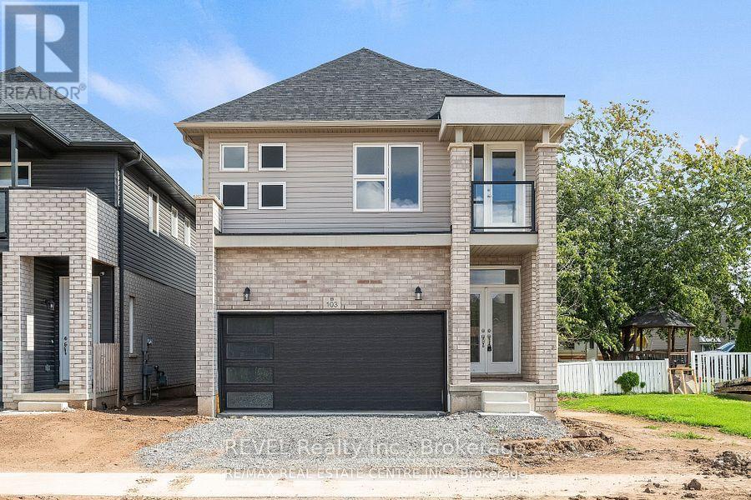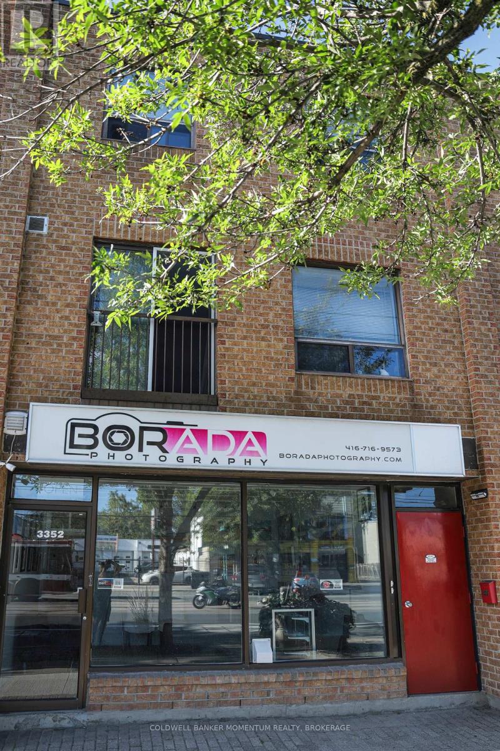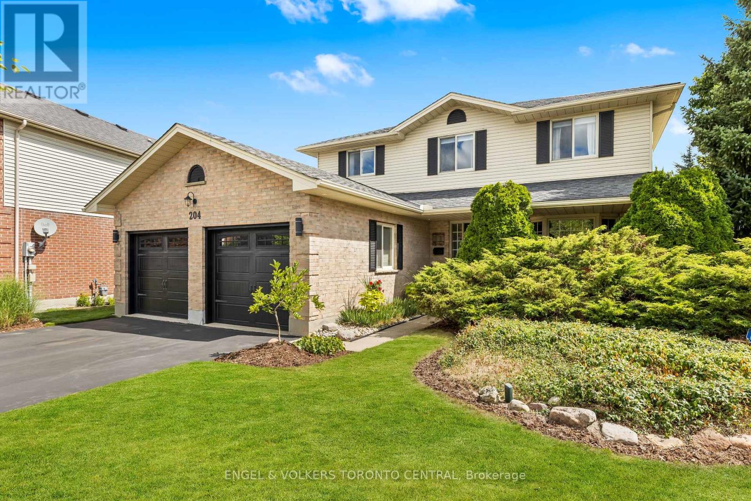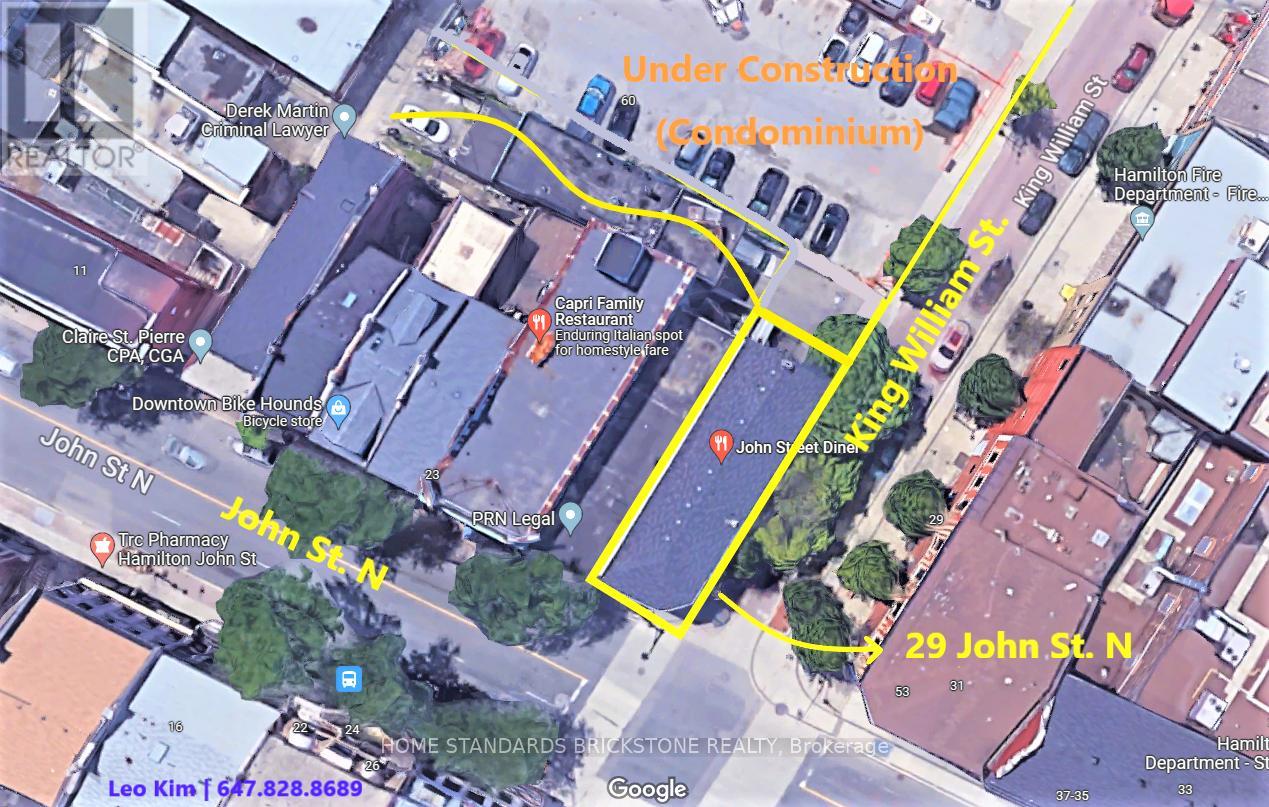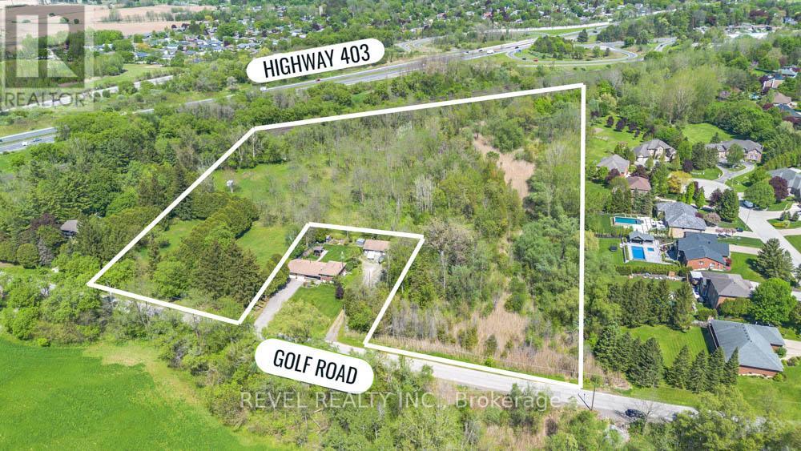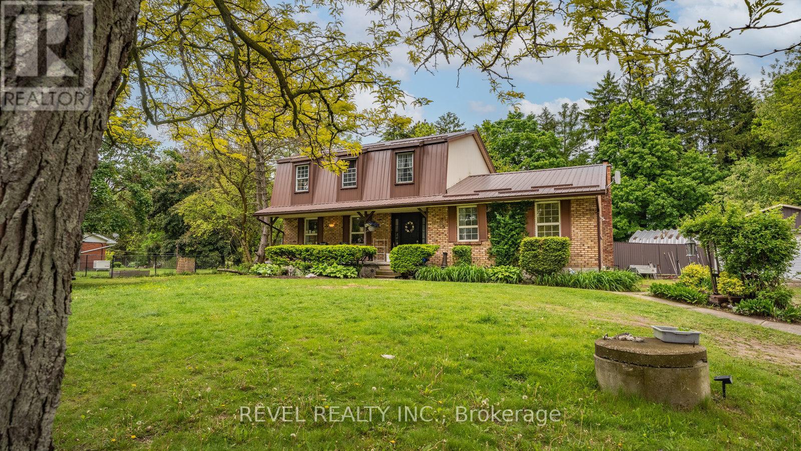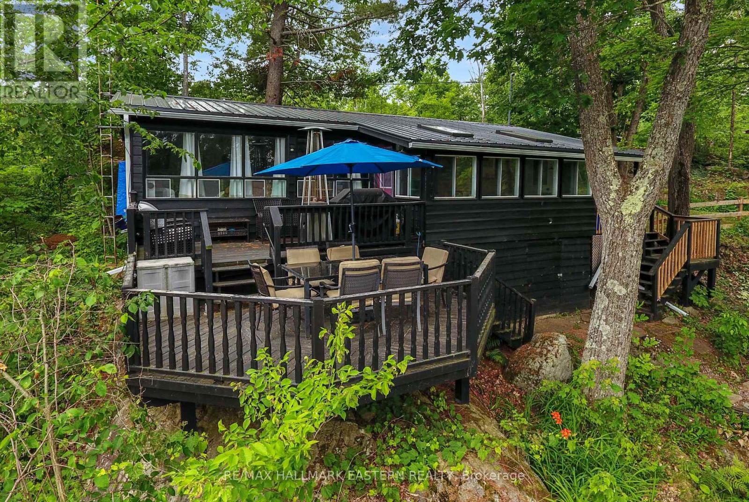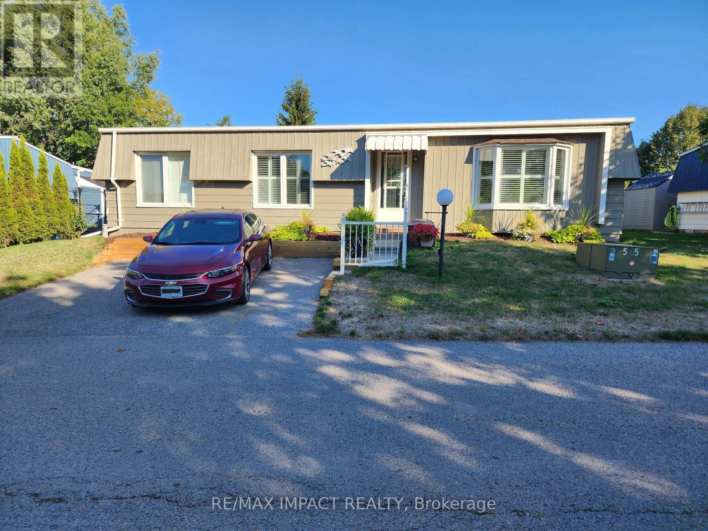102 - 74 The Queensway S
Georgina, Ontario
Welcome to 74 The Queensway S. Be Prepared To Be Wowed By This Spectacular Condo Apartment In A Prime Keswick Location. Fully renovated ground floor open concept unit with a walkout patio overlooking large open space. Enjoy sunsets on your large west facing patio with plenty of room to relax and BBQ. Move in ready. Converted 3 bedroom to a large, bright primary bedroom easily returned to a 3 bedroom unit if needed. Cozy office space to work from home that overlooks your patio. Quiet building close to all amenities, transit, shopping and Stephen Leacock Theatre. New Stainless steel appliances and overhead range. Includes kitchen island and chairs. In suite laundry. Perfect opportunity for downsizing or first time buyer close to Lake Simcoe and everything quiet Keswick Lake life has to offer. Units do not come available very often in this so make sure not to miss this property!!! At approx 1000Sf, It Is Professionally Renovated From Top To Bottom! The Kitchen Features Stainless Steel Appliances, Updated Shaker Cabinets, Centre Island With Breakfast Bar, And A Spacious Pantry. Entertain Family & Friends In The Fabulous Living Area. Large washroom with extra storage. Heating And Cooling Are Delivered Through A Highly Efficient State-Of-The-Art Split-System Heat Pump. Extremely Clean & Well Maintained Pet & Smoking Free Building. Dedicated Parking Space With Plenty Of Visitor Parking. (id:50886)
Coldwell Banker The Real Estate Centre
48 Transwell Avenue
Toronto, Ontario
This Beautiful Furnished 2nd Floor South View Bedroom with 3pc Ensuite Bathroom. Now For Lease. Located In A Prestigious And Highly Desirable Neighborhood. In A Quiet & Convenient Location, Near Parks & Steps To Yonge St! In The Heart Of North York! Close to supermarkets, steps to TTC stations, subway, and York University. (id:50886)
Rife Realty
128 Rankin's Crescent
Blue Mountains, Ontario
Lora Bay - A stunning modern/contemporary home that backs onto the golf course. This one-and-a-half-story residence boasts an open-concept kitchen, living, and dining area, complete with elegant quartz countertops. The main floor features a spacious primary bedroom with a luxurious ensuite and a walk-in closet. Upstairs, you'll find a charming loft area, two additional bedrooms, and a well-appointed 4-piece bathroom. With a total of 4 bedrooms and 2.5 bathrooms, this home offers ample space for family and guests. Located only minutes from all the area's amenities, including golf, hiking, biking, skiing, restaurants, and much more. Additional Inclusion: Generac Generator. (id:50886)
Royal LePage Locations North
103 Mclaughlin Street
Welland, Ontario
Welcome to 103 Mclaughlin st Street! This beautiful property comes with one of a kind modern and contemporary elevation.This double car garage property comes with an accessible balcony with glass railing that totally elevates the exterior appeal of this property. This home is meticulous as you take your first step inside.Featuring a bright open-concept layout,main level with separate living and formal dining room, gleaming hardwood floors on the main, and a modern kitchen flowing into a cozy, sunlit living area perfect for everyday living and entertaining.Upstairs you have 4 bedrooms and 2 full washrooms and the Primary bedroom comes with a beautiful 5-pc ensuite and a huge Walk/In closet. Basement is unfinished but has potential to finish in the future and generate some income. This home is walking distance to Diamond trail public school and Welland Hospital, minutes away from Hwy 406, Niagara college Welland Campus and all the other amenities. (id:50886)
Revel Realty Inc.
3352 Lake Shore Boulevard W
Toronto, Ontario
Exceptional Investment Opportunity - Live, Work and Earn in One Prime Location. This amazing property is perfectly suited for the savvy investor or business owner seeking an ideal live/work setup o strong income potential. Located in a highly visible and accessible are, this well-maintained mixed use building features a versatile commercial space and two spacious multi level apartments. RESIDENTIAL UNITS - Each of the two upper apartments offer 980 sq ft across two levels, featuring: Open concept living areas on the main floor, two bedrooms and a full bath on the upper level, in unit laundry, new baseboard heaters with smart thermostat controls installed 2020. . Apt A is carpet free on the first floor. Apt B boasts a new Ikea kitchen (2023), all new vinyl flooring throughout. COMMERCIAL SPACE - the main floor retail unit offers 875 sq ft of flexible space with 9 ft ceilings, currently set up as a photography studio but easily adaptable to suit a variety of businesses. The 875 sq ft basement with 8 ft ceilings is clean, finished and highly functional, providing additional workspace or storage. The Unit owners in this block pay $290/mth to cover Snow removal, Common Area Main., Garbage Removal & Water. (id:50886)
Coldwell Banker Momentum Realty
204 Killarney Grove
London North, Ontario
Welcome to 204 Killarney Grove located on one of the largest lots in the Killarney Neighbourhood. Tucked away at the peak of a beautiful cul-de-sac, this simply breathtaking 3 bed, 3 bath upgraded modern barn-style home features an oversized open concept kitchen combined with dining and living areas, open foyer with exquisite bay windows, and a sun-filled backyard porch walkout that connects each room perfectly allowing seamless flow throughout the main floor. Gourmet, chef-inspired kitchen, paired with spectacular east-facing bay windows, bathes the main floor in natural light throughout the day and cozy sunsets at night, making it an ideal space for both entertaining and daily living. Upstairs features a three bedroom layout with spa-inspired master bedroom private walk-in closet and serene 3-piece ensuite featuring heated flooring and a private jacuzzi overlooking the backyard. A peaceful place to relax and enjoy a good book. At a staggering ~7255 sq.ft lot, this home features an expansive private backyard home to large mature trees, meticulously groomed plants and hedges, multiple storage sheds and a treehouse playground perfect for backyard events, summer weekends with the kids or a private getaway just steps from your back door. A few additional features include a custom finished basement with living and storage space, a powder room, separate laundry room with side-entrance and a two-car garage with a built-in workshop, among others. This stunning home has it all. Local amenities include multiple hiking trails, grocers, malls, hospitals, public transit and highway 401 accessibility, and schools, including Western University & Fanshawe College - all within a 10 minute radius. Your perfect London living experience awaits you at 204 Killarney Grove! (id:50886)
Engel & Volkers Toronto Central
29 John Street N
Hamilton, Ontario
Welcome to 3 Storey Brick Office Building With 1st Floor Commercial Unit, Busy Brunch Restaurant. 2nd Floor Leased Apartment with 2 Bedroom & 1 Washroom Over 1,500 Sqft. 3rd Floor Apartment with Rough-In. This Corner Building is Close To Highway & Public Transit, Location Has Potential Growth Opportunity. Don't Miss This Incredible Investment Property! **EXTRAS** Do Not Go Direct To Property Or Speak With Tenants Or Staff. Treat Financing As Clear. Commercial Unit and Residential Units Need 24 Hrs Notice. Showing Times For Units 10am-2pm. (id:50886)
Home Standards Brickstone Realty
88 Golf Road
Brantford, Ontario
Exceptional 7.6-acre development lot located in the rapidly growing community of Brantford. Ideally positioned near Brant Golf & Country Club, Hwy 403, and all essential amenities including schools, shopping, and healthcare. This parcel offers incredible potential for residential or green space development. Size and location make it a prime investment opportunity in a highly desirable area experiencing continuous growth. Rare opportunity to acquire a large tract of land in a desirable and well-connected part of town. (id:50886)
Revel Realty Inc.
68 Main Street E
Huntsville, Ontario
Prime Downtown Commercial Building with a beautiful 2-bedroom upstairs apartment with separate entrance, and just a few steps from the Muskoka River! Own a piece of prime real estate in the heart of downtown Huntsville adjacent to the stunning Muskoka River and Town Docks. This beautifully maintained, two-story commercial/residential building offers the perfect combination of business potential and stylish living space. Whether you're an investor, entrepreneur, or someone seeking a live/work lifestyle, this property is a rare find. The Main Floor Commercial Space offers a High-visibility storefront with large display windows, 1400 square feet of flexible retail/office space, a modern, open layout, and access to the full, unfinished, walk-out basement which opens onto a large undeveloped rear yard offering further expansion potential. The Upper floor boasts a stunning 2-bedroom, 1-bath apartment accessed by a private entrance, with loads of natural light, a modern kitchen with stainless steel appliances, large living room, and a fabulous rooftop patio off the kitchen with views over the Muskoka River; perfect for morning coffee or sunset evenings. This incredible package offers high foot traffic, a visually striking storefront close to a controlled intersection so people can window shop from their vehicles, a strong local business community, walking distance to parks, restaurants, shops, entertainment and more. Come explore the seemingly endless potential for both residential and commercial income, or the convenience of owner-occupied business location. Don't miss this rare opportunity to own a character-filled downtown building in the heart of Huntsville with built-in income potential and incredible lifestyle appeal. **Building and land for sale only. Total square footage includes basement (3965 sq.ft) (id:50886)
RE/MAX Professionals North
279 Cockshutt Road
Brantford, Ontario
Welcome to 279 Cockshutt Road in Brantford a charming and spacious 2-storey home nestled on a beautifully landscaped 0.92-acre lot in a tranquil rural setting. This property offers approximately 3,507 sq ft of living space, including 3 bedrooms and 2 full bathrooms, making it perfect for families or multi-generational living. The main floor features blonde hardwood and tile flooring, a bright and inviting layout with a formal living room, a cozy family room with wood burning fireplace, a separate dining area, and a well-appointed kitchen filled with natural light and ample cabinetry. Upstairs, you'll find 3 bedrooms and 2 full bathrooms, while the partially finished basement offers flexible space for a rec room, office, or additional guest quarters with a walk-up back entrance. Outside, enjoy the peaceful surroundings, mature trees, and a large yard, covered porch with bar and hot tub, and oversized inground pool ideal for entertaining or relaxing. The home also includes a heated detached 6-car garage, additional large insulated/ heated quonset, and parking for 10+ vehicles. Recent updates include roof shingles (2016) and a natural gas forced-air heating and central A/C system. With a private well and septic system, this home offers self-sufficient living just minutes from Brantfords conveniences, schools, and highways. Zoned residential and located near the corner of Cockshutt Road and Campbell Farm Road, this property is a rare opportunity to enjoy country living with modern comforts with flexible possessions available. (id:50886)
Revel Realty Inc.
2335 Lakeside Road
Douro-Dummer, Ontario
This 4 season bungalow style cottage is located in South Bay on the picturesque shores of Stoney Lake. It comfortably sleeps 8 with 2 spacious bedrooms and a bunkhouse as a 3rd bedroom.Recently the wood stove was updated and has been WETT certified and the skylights in sunroom were replaced as well as the hard surface flooring. This cozy cottage also has a newer kitchen and bathroom with a glass shower. Located in the heart of the Canadian Shield, the area offers stunning deep, clear waters, rugged rock formations, and access to rivers and creeks. Just 6 kms away is Wildfire Golf Club, one of Canadas most prestigious private golf courses, and you're only a quick 20-minute drive to Norwood or Havelock for shopping. By boat, you can reach Viamede Resort or McCrackens Landing, home to Hobart's Steakhouse, or explore Burleigh Falls where Stoney Lake meets Lovesick Lake. Heading in the other direction, venture through the scenic islands of Hells Gate, across Clear Lake, to Young's Point and Lakefield. book your private showing today! (id:50886)
RE/MAX Hallmark Eastern Realty
4 Champlain Court
Clarington, Ontario
Located on a quiet court, this beautiful bungalow is only 500 feet from Lake Ontario in the gated community of Wilmot Creek. Parking for 2 cars. The foyer has a single closet & room to greet family & friends. A spacious, open concept living room, dining room & kitchen make it the perfect place to entertain or just relax in the cheery rooms with light pouring in through the large windows! The rich laminate flooring adds comfort to the living space & is easy to clean. Just have a look at the number of cupboards & the counter space in the kitchen! There's even a desk! With the stainless steel appliances and sliding glass doors to the backyard deck this kitchen is an amazing space to create culinary delights! Moving down the hallway there is a bedroom to the left and a 4-piece bathroom across from the bedroom. At the end of the hall is the Master Suite containing a large walk-in closet, a 3-piece ensuite bathroom and ensuite laundry. It's just a perfect layout! The back deck is very private and peaceful! There are many amenities right in the community that are included in the low monthly fee of $1,200.00. The Fee includes water & sewer, snow removal & amenities. Here are a few of the amenities: billiards, shuffleboard, fitness classes, crafts (such as quilting, ceramics, scrapbooking and stained glass) & a complete range of dance classes, tennis courts, pickle-ball, lawn bowling and horseshoes. Enjoy the 800-seat auditorium that hosts dances, theatre productions and parties. The private 9-hole golf course is just steps from your door & the 2 salt water swimming pools are the perfect place to relax in the summer. Enjoy the 2 indoor hot tubs & a sauna. There's a woodworking shop, nature trails, and over 100 clubs to keep you young and active! Even though there is laundry in the home, there is a common laundry room at the Wheelhouse with coin operated machine. The washing machines can accommodate larger items. (id:50886)
RE/MAX Impact Realty

