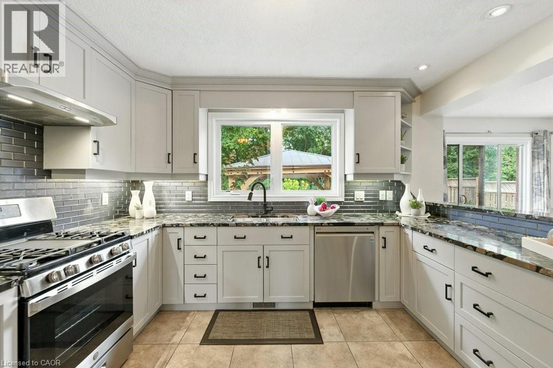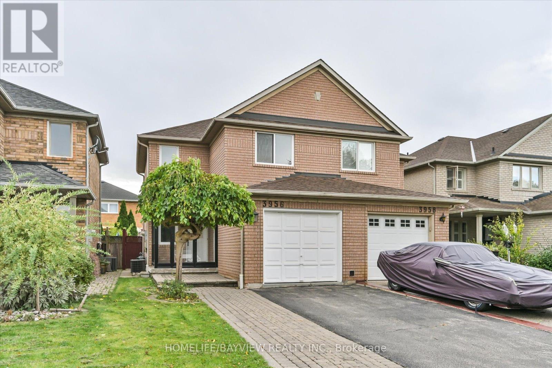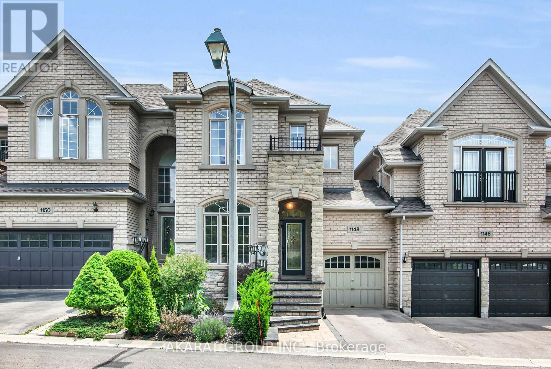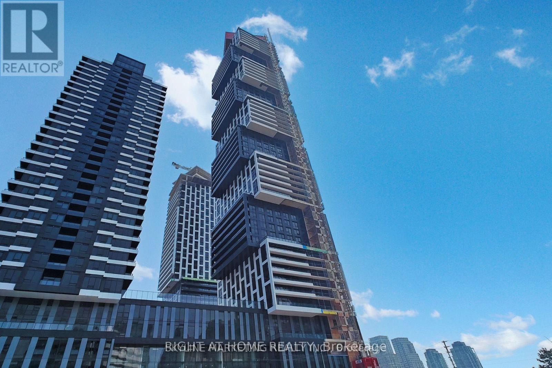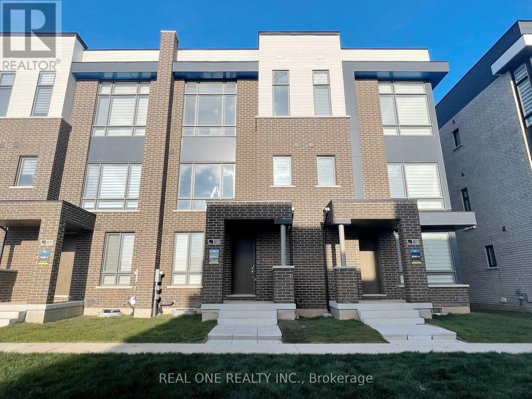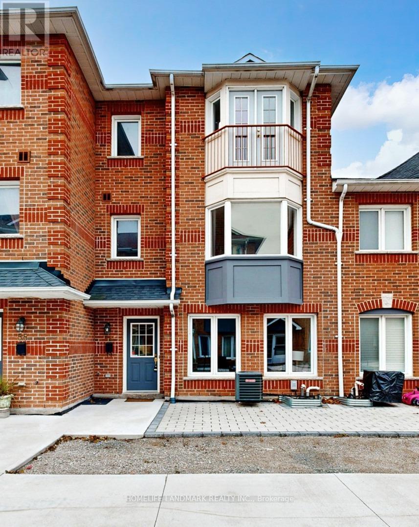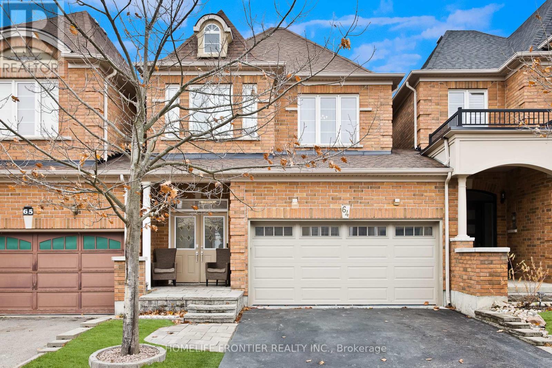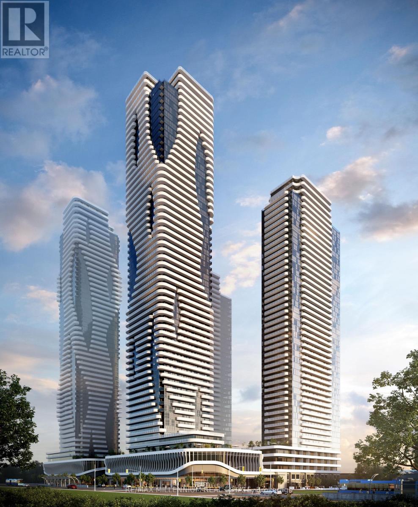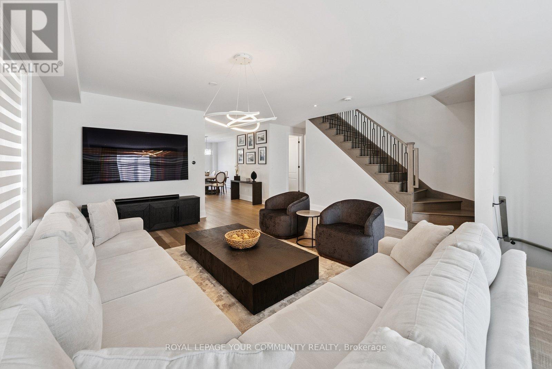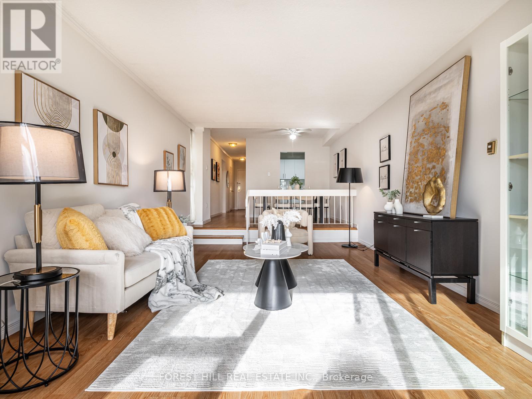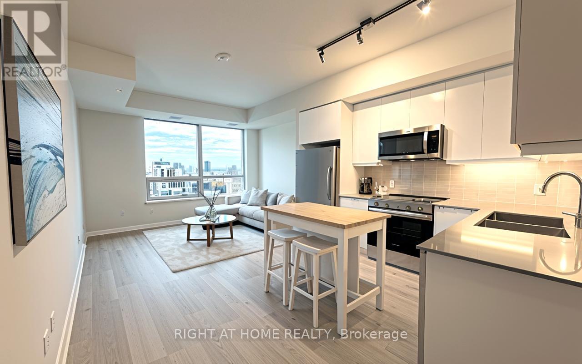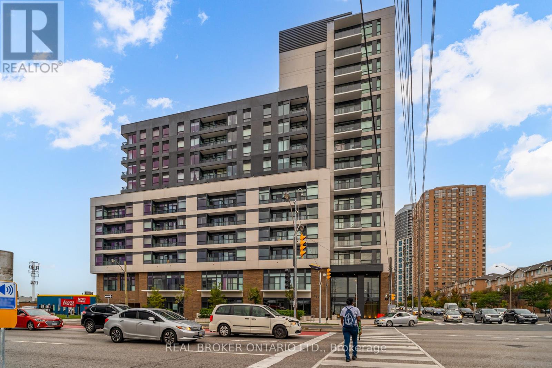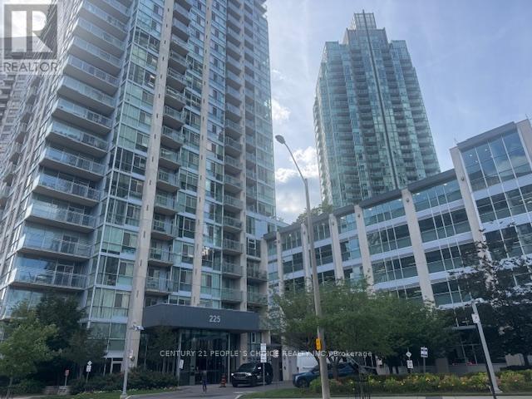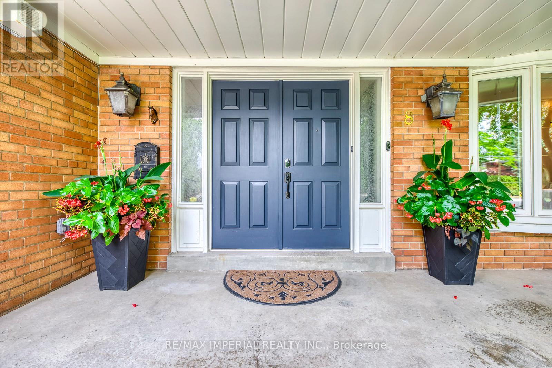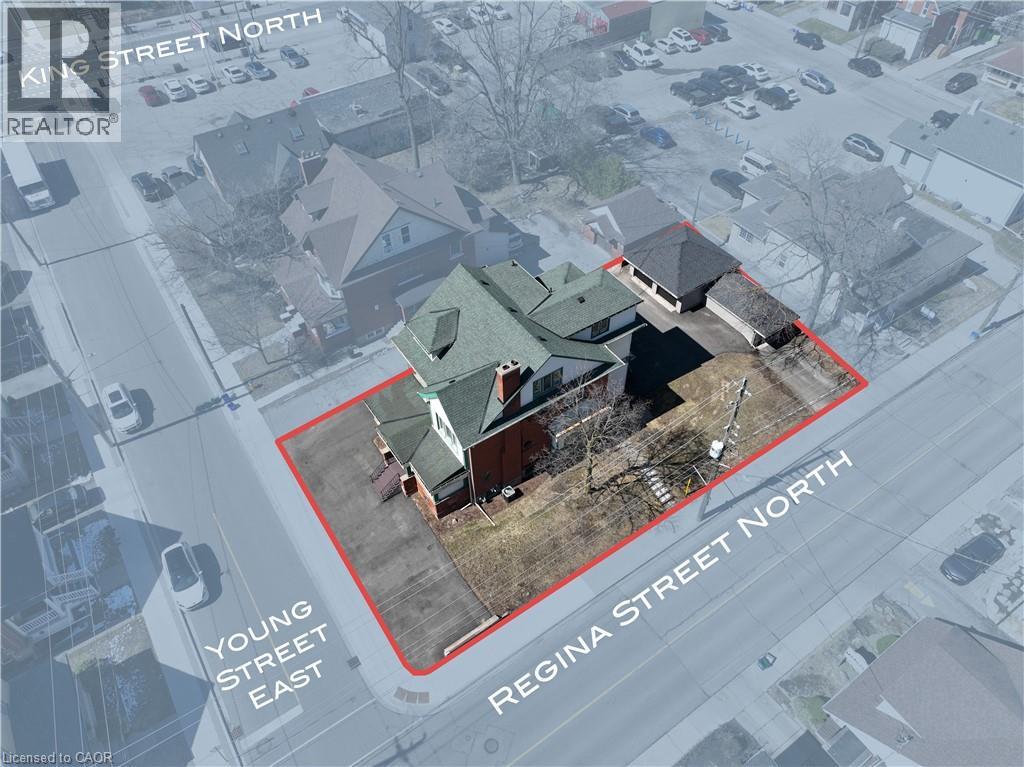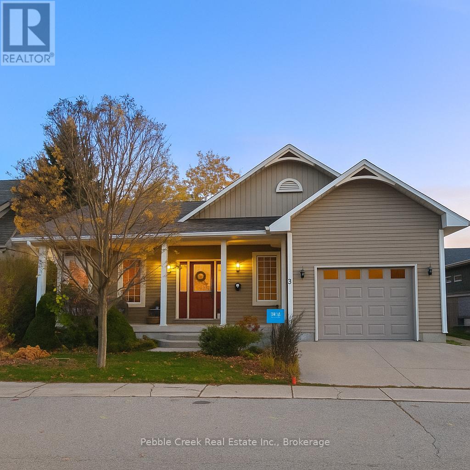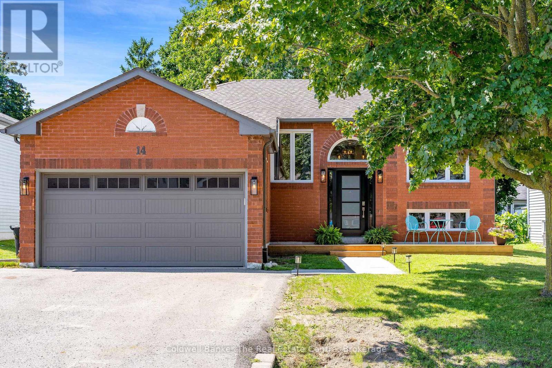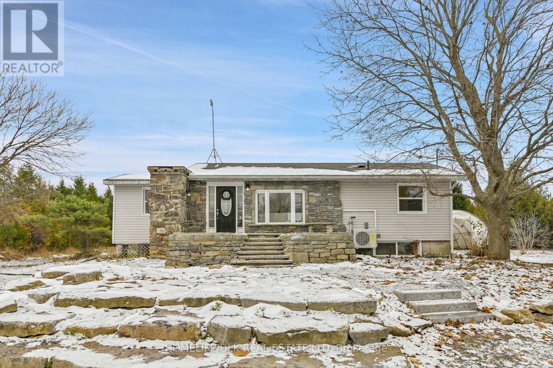120 Spencer Drive
Elora, Ontario
Welcome to 120 Spencer Dr. This property is perfect for a growing family, it offers 4+1 bedrooms, 4 baths and finished from top to bottom. A Private Retreat Surrounded by Nature. Tucked away in a desirable neighbourhood, this two-story detached home backs onto scenic walking trails and close a park, offering privacy with convenience. Tall trees, colourful gardens, and professional landscaping create a peaceful setting perfect for families who love both indoor comfort and outdoor living. The Exterior offers: A double driveway and double car garage with entry to main floor. The backyard is a true retreat - a gazebo and lush perennial gardens - ideal for entertaining or enjoying quiet evenings outdoors. The Main Floor Highlights: Step into a spacious foyer leading to an open-concept living and dining room with hardwood floors. The modern kitchen boasts high-quality riverbed granite countertops, a raised breakfast bar, and a bright breakfast area with walkout to the backyard. The kitchen flows into the family room with a cozy fireplace. A guest bath, laundry room and plenty of natural light complete the main level. The modern staircase leads to the second level with the primary suite is a private escape with its own fireplace, massive walk-in closet, and spa-like ensuite with soaker tub, glass shower, double vanity, and private water closet. Three additional bedrooms include built-in closets and share a well-appointed main bathroom.The lower level - Finished Basement adds versatile living space with a large rec room, guest bedroom or in-law suite, and a full 3-piece bath. There’s room for a home office, workout area, or playroom, plus ample storage. This property blends space, privacy, and modern living in a family-friendly location. Whether gathering by the fireplace, entertaining in the backyard, or enjoying quiet walks on nearby trails, 120 Spencer Drive is a home to truly enjoy. Close to Fergus and Guelph amenities, schools, shopping, and transit. (id:50886)
RE/MAX Real Estate Centre Inc. Brokerage-3
3956 Bentridge Road
Mississauga, Ontario
A lovely semi-detached 2-storey home, nestled in a coveted tranquil neighborhood. Radiating with pristine beauty and abundant natural light, this residence offers a haven of comfort. The entire house has been thoughtfully upgraded, showcasing a custom-designed kitchen adorned with elegant granite countertops, an open-concept layout, and top-of-the-line stainless steel appliances. laminate flooring, complemented by the warm glow of pot lights, graces every floor. Step into the finished basement, a versatile space boasting a convenient 3-piece bathroom & kitchen, a cozy bedroom, and in-unit washer and dryer facilities. Perfect for relaxation or entertaining guests. Beyond its walls, the location is truly advantageous. With swift access to major highways including 401, 403 and 407, your commuting needs are effortlessly addressed... Don't miss the opportunity to witness the allure of this stunning home. (id:50886)
Homelife/bayview Realty Inc.
1148 Woodington Lane
Oakville, Ontario
Discover the beauty of stylish and spacious living in this executive Fully Furnished townhouse located in the highly sought-after neighborhood Joshua Creek. Engulfed by two scenic trails, this Fully Furnished Townhouse, boasts over 2,300 sq ft plus a finished walk-out basement. This home offers stunning park views and an open-concept layout. Elegant upgrades abound, with hardwood floors, 9-ft ceilings, and granite countertops and gas stove in the gourmet kitchen. Enjoy outdoor living on the oversized second-level deck overlooking lush green spaces. Situated on an exclusive private lane, this home offers both privacy and convenience, with easy access to highways 403, 407, and QEW. Top-rated schools, including Joshua Creek (K-8) and Iroquois Ridge High school, make this a perfect family home. Don't miss the opportunity to live in this exceptional property in a central and prestigious neighborhood. (id:50886)
Akarat Group Inc.
2310 - 3883 Quartz Road
Mississauga, Ontario
2 Yr New 1 Bed Condo @ M City 2 in the Heart of Mississauga, Featuring Chic and Contemporary Designs! Wake Up & Enjoy the Unobstructed Views of the Lake & Quiet Residential Neighbourhoods. Walk to All Amenities at Square One, Transit, Future LRT, Sheridan College, YMCA, etc. Building Amenities Include 24Hr Concierge, Fitness Centre, Outdoor BBQ Area, Outdoor Pool, Party Room, Rooftop Terrace, Bike Rack, etc. A Must-See! (id:50886)
Right At Home Realty
3508 - 4015 The Exchange Street
Mississauga, Ontario
LOCATION! LOCATION!! LOCATION! !!! The true heart of Mississauga!! Live at the heart of the Vibrant Exchange District. Welcome to EX1 at 4015 The Exchange in the heart of downtown Mississauga, steps to Square One! Unbeatable 35Th floor view,the city is in front of you. Feel comfortable in this bright and spacious 1 bedroom suite with beautiful luxurious modern finishes. Well appointed interior designs and finishes including: approx 9' ceilings in living/dining room and primary bedroom, Integrated appliances, imported Italian kitchen cabinetry from Trevisana, Quartz countertops, light filtering window shades to be installed in Living Room & blackout window shades to be installed in each bedroom, Latch innovative smart access system, Kohler plumbing fixtures, Geothermal heat source. (id:50886)
Right At Home Realty
3073 Welsman Gardens
Oakville, Ontario
This stunning brand new townhome checks every box-featuring a rare 3 parking setup (double garage + driveway), an expansive 1,911 sq.ft. layout, and 4 spacious bedrooms with 4 bathrooms, perfectly designed for modern family living.The versatile main level offers a bright southwest-facing home office or a private in-law/guest suite, complete with its own 3-piece bathroom and walk-in closet-ideal for work-from-home, extended family, or guests.Upstairs, the sun-filled open-concept living area impresses with hardwood flooring, hardwood stairs, and 10-ft ceilings. The stylish kitchen features a large center island and stainless steel appliances, seamlessly connecting to the family and dining spaces. Step out to an oversized 19'4" x 15' (approx. 290 sq.ft.) terrace-perfect for entertaining, outdoor dining, or relaxing in the afternoon sun.The upper level showcases a luxurious, southwest-facing primary suite with soaring 12-ft ceilings, a walk-in closet, and a spa-inspired 5-piece ensuite with frameless glass shower and double sinks. Two additional bedrooms share a full bathroom, and both offer walkouts to a private third-floor balcony.An unfinished basement adds even more potential-ideal for storage, a gym, or future customization.Located in one of Oakville's most desirable neighborhoods-walking distance to the brand-new Harvest Oak Public School and within the coveted Munn's French Immersion and White Oaks Secondary school boundaries. Enjoy quick access to parks, restaurants, public transit, shopping, and scenic trails. Minutes to Lake Ontario, major highways (403, QEW, 407), GO Transit, and Oakville Hospital. Available immediately. (id:50886)
Real One Realty Inc.
54 - 151 Townsgate Drive
Vaughan, Ontario
Bright And Spacious Townhouse located In The Heart Of Bathurst And Steeles Location. Natual light through out for the whole day. Renovated Kitchen, Freshly Painted Wall, S/S Appliances, New Stairs. Huge Master Bedroom With Walk in closet, Ensuite Bath And Juliette Balcony. Underground Parking through Basement.Excellent Location, near TTC, SUBWAY, Groceries, Restaurants and Shopping Mall. Top Rated Schools. Maintenance fee including all exterior, common elements, roofing, underground parking, windows and more... Perfect For Self use Or Investors! Don't miss this opportunity. (id:50886)
Homelife Landmark Realty Inc.
23 Victor Herbert Way
Markham, Ontario
Markham Ravine Lot Condo Townhouse In The Heart Of Cathedraltown. Over 2,200 Sqft Of Living Space. Front & Back Entrances,$$$ Upgrades W 13Ft Ceiling In Family Rm, Oversized Windows, Finished 4 Pieces Ensuite Bdrm In Basement. Great Size 3-Bdrm on 3rd Floor. Lots Of Stock Space.Hardwood Floor Throughout! Low Maintenance Fee Covers Water, Lawn Care, and Common Area. Mins To Hwy, Schools, Shopping, Park &, Etc. (id:50886)
Homelife New World Realty Inc.
523 - 8228 Birchmount Road
Markham, Ontario
Bright & well-kept 1+Den in LEED-Certified Riverpark. Functional layout w/ 9' flat ceilings. Includes 1 parking + locker. Prime Downtown Markham location: walk to transit, shops, groceries, restaurants, Markham Theatre & GoodLife. Minutes to Hwy 7/407 & GO Station. Top school zone: Unionville H.S. (Arts), Pierre Trudeau H.S. (French), Milliken Mills H.S. (IB). Amenities: 24-hr concierge, security, gym, indoor pool & more. (id:50886)
Exp Realty
18 Primrose Path Crescent
Markham, Ontario
Stunning, fully upgraded 3-bedroom home located in the highly desirable Legacy community, part of the Markham Green Golf Course area. Close to schools, transit, shopping, parks, and golf. Recent upgrades include marble countertops, stylish backsplash, new vanities, updated plumbing, and modern light fixtures. Freshly painted throughout. Features a finished basement with a 3-piece bathroom and a large deck in the backyard. Bonus recreation room above the garage can also be used as a 4th bedroom with its own washroom. Truly a delightful home! (id:50886)
First Class Realty Inc.
64 - 280 Paradelle Drive
Richmond Hill, Ontario
Discover this stunning 4-bedroom, 4-bath link home-where style, comfort, & an unbeatable location come together seamlessly. Offering over 2,800+ sq. ft. of total living space, this bright open-concept layout features soaring 10-ft ceilings on the main floor and 9-ft ceilings upstairs, creating a grand sense of space from the moment you walk in. The chef-inspired kitchen shines with granite counters, stainless steel appliances, and ample cabinetry-perfect for entertaining or family gatherings. A rare 2-car garage, a professionally finished basement,and a meticulously landscaped garden round out this complete package. Step outside to your private stone patio overlooking a sun-filled, fully fenced backyard-an ideal setting for summer BBQs, relaxation, or play. Upstairs, the grand primary suite is your personal retreat, boasting a cathedral ceiling, walk-in closet, and a spa-like 5-piece ensuite. Located just steps from Lake Wilcox Park, scenic ponds, trails, and surrounded by luxury estate homes, this is one of Richmond Hill's most desirable enclaves. With the GO Station and Highway 404 only six minutes away, commuting is effortless. A quiet, family-friendly neighbourhood. A beautifully maintained home. A lifestyle you'll love. (id:50886)
Homelife Frontier Realty Inc.
2102 - 8 Interchange Way
Vaughan, Ontario
Luxury Corner Unit | Grand Festival Tower C by Menkes | 21st Floor with Spectacular ViewsWelcome to your dream condo in the sky! This stunning 2 bedroom corner unit on the 21st floor of the landmark Festival Tower at 8 Interchange Way offers the ultimate in luxury, convenience, and lifestyle. With floor-to-ceiling windows, enjoy unobstructed southwest views and all-day sunlight in an open-concept layout designed for modern living.The beautifully appointed kitchen features sleek built-in appliances, quartz countertops, and contemporary cabinetry, seamlessly flowing into a bright and spacious living/dining area-perfect for entertaining or relaxing. The walk-out balcony is ideal for soaking in city and sunset views. The bedrooms are comfortably sized with generous closet space, and the entire unit is finished with premium materials and smart design touches throughout.Live in the heart of Vaughan Metropolitan Centre (VMC)-one of Canada's fastest-growing urban hubs. You're just steps to the subway, and minutes from Vaughan Mills, Costco, Walmart, Cineplex, IKEA, and countless dining and shopping options. Commuters will love the easy access to Highways 400 & 407, putting downtown Toronto, Pearson Airport, and York University within reach.Residents of Festival Tower enjoy over 70,000 sq. ft. of indoor and outdoor amenities, including a state-of-the-art fitness centre, games and media rooms, co-working spaces, rooftop lounges, and beautifully landscaped terraces.Whether you're a professional, investor, or first-time buyer, this high-floor gem offers unmatched value, location, and lifestyle.Schedule your private showing today-this one won't last! Parking is INCLUDED! (id:50886)
RE/MAX Millennium Real Estate
143 Vellore Park Avenue
Vaughan, Ontario
Modern, luxurious, stunning 2020 Build, TANDEM 2 Car Garage. Step into modern luxury in this Custom Urban Home in Vellore Village Built. It is the perfect blend of style and comfort. Featuring a Stunning Chef's Kitchen w/Built-In Appliances and a gorgeous space for entertaining, You will love hosting gatherings. The recently added composite deck right off the kitchen offers additional space for you to enjoy the outdoors. 4 Beds, 4 Stunning Bathrooms, 9Ft ceilings on each level, 5" Hardwood Planks Throughout The Main & Upgraded Laminate Flooring on Upper and Lower levels, 5" Baseboards With 3" Casing Throughout, Designer Light Fixtures, Upgraded Window Coverings all with a universally appealing palette ready make it your own. Come see how effortless upscale living can be! Close to Shopping, Cortellucci, Access to 400/407 and so much more... (id:50886)
Royal LePage Your Community Realty
306 - 4101 Sheppard Avenue E
Toronto, Ontario
**Prime Agincourt Location! Right Across From Go Station** Very Spacious & Bright 2 Bdrm With Bright South-Facing Exposure With Breathtaking Views , Laminate Floor Throughout, Open Concept Layout, NEW Kitchen, Fresh Painted. Across The Go Train Station,Ttc Bus At Door, Walking Distance To Agincourt Mall, Walmart, Library, No Frills Supermarket, Good School Area : Just 3 Minutes To Agincourt Junior Public School and Agincourt Collegiate Institute.**Mins To Stc, 401, 404, Fairview Mall. Well Managed Building Recent Renovated . Windows/Door/Balcony /Hallway Wall/Carpet/Elevator Was Newly Replaced. (id:50886)
Forest Hill Real Estate Inc.
1121 - 3270 Sheppard Avenue E
Toronto, Ontario
Excellent Investment Opportunity - **Assignment Sale** Brand-new condominium offering a fantastic investment opportunity. This stylish 1-bedroom unit features stunning east-facing views and a contemporary open-concept layout that combines convenience with luxury. Located on the 11th floor with soaring 9-foot ceilings, it includes 1 parking spot and 1 storage locker. Its prime location provides excellent connectivity to major highways such as HWY 404 and HWY 401, Don Mills Subway, and Agincourt GO stations. Close to Fairview Mall and numerous shops right at your doorstep, residents can enjoy modern amenities including a gym, outdoor swimming pool, yoga studio, social lounge, and rooftop BBQ terrace. Don't miss out on this exceptional chance for future growth and rental income potential! (id:50886)
Right At Home Realty
706 - 1350 Ellesmere Road
Toronto, Ontario
Welcome to Elle Condominiums by iKore Developments, where modern design meets everyday convenience. This bright and spacious 2+1 bedroom, 2-bathroom suite features floor-to-ceiling windows with stunning city views, a sleek open-concept living and dining area with hardwood floors, and a functional kitchen perfect for both daily living and entertaining. The primary and secondary bedrooms are generously sized, complemented by two full bathrooms for added convenience, while the versatile den is ideal as a home office, study, or cozy retreat. Located in the heart of Scarborough, your steps from Scarborough Town Centre, shops, restaurants, parks, TTC, subway access, and Hwy 401, with excellent schools nearby and a welcoming community atmosphere. One parking space & locker is included in the monthly rent. (id:50886)
Real Broker Ontario Ltd.
1001 - 33 Harbour Square
Toronto, Ontario
Welcome to Elegant 33 Harbour Square in the Heart of Harbourfront! Tastefully Furnished & Equipped, Bright & Spacious 2-Storey Executive Suite,1047 Sq ft, One Bedroom Condo with One Parking Spot. Unobstructed South Lake Views From Living/Dining/Kitchen & N/W City Views From Primary Bedroom! Stylish Renovated Kitchen with Quartz Counters & Backsplash, Ample Storage and Breakfast Bar, Ensuite Washer & Dryer; Beautiful Eng. Hrdwood Floors, 4-Piece Bathroom & Large Bedroom with a Mirrored Closet & Closet organizer with partial view of the lake. 1 Parking Spot Included. Excellent Building Amenities: Amenities: 24Hrs Concierge, Shuttle Bus, Indoor Pool, Sauna, Exercise Room, Rooftop Garden, Party Room, Guest Suites, Library, Visitor Parking, Additional Laundry Room on 34th Floor & More! Enjoy Waterfront Living, Steps to Parks (Love Park & Harbour Square East Park), Boardwalk, Martin Goodman Trail/Bike Path, Beaches, Harbourfront Centre of Art & Performances, Variety Of Outdoor Activities, Restaurants & Cafes, Grocery Stores (Loblaws, Longos, Farm Boy), Pharmacies, W/I Clinic, Banks, Food Crt, Ferry Terminal to Visit Toronto Island, Scotia Arena, Rogers Centre, CN Tower, SouthCore Financial & Financial District Via Underground "Path", T.T.C. Street Car to Union Stn, Downtown Shopping, Dining, & Theatres. Easy Access to Highways, City Billy Bishop Airport + More! * No Pet Building (By-Law) & No-Smoking Building*. Enjoy the Lifestyle! (id:50886)
RE/MAX Condos Plus Corporation
603 - 225 Webb Drive
Mississauga, Ontario
Location Location!! Gorgeous Sun Drenched 1 Br + good sized Den for office or 2nd bedroom, at The Luxurious 'Solstice' Condo! This Designer Suite Boasts 2 Bathrooms, Floor To Ceiling Windows, Open Concept Floor Plan And A Modern Kitchen With Ss Appliances, Granite Counter Tops. Hotel Style Living With 24 Hour Concierge, Indoor Pool, Hot Tub, Spa, Gym, Yoga/Pilates Room. Prime Square One Location, Steps To Public Transit, Shopping And Restaurants. Don't miss this Opportunity! (id:50886)
Century 21 People's Choice Realty Inc.
8 Medalist Road
Toronto, Ontario
Welcome to 8 Medalist Road. Nestled on leafy Medalist rd., stands this tucked away gem of an impeccably cared-for 4+1 bedroom home in the coveted St. Andrews neighbourhood. Approximately 5,000 Sq. Ft. of total living space on a Pie-Shaped Lot which widens to 104 feet at the rear. Beautifully landscaped front and side gardens offer a welcoming and romantic first impression, hinting at the elegance that continues inside. Winding staircase, elegant living and dining Rms, sun-lit family Rm with large glass bay windows offers a stunning view of the backyard with in-ground pool surrounded by mature trees, 2-tiered deck and lush landscaping, an oasis and retreat right at the backyard. Fully renovated and open concept kitchen perfect for entertaining. Upstairs, you will find four very practical and comfortable bedrooms. Oversized Primary bedroom W/Lux 5Pc Ens & a large with 4 double doors dressing Rm. The other bedrooms are very spacious. Lower level w/ a large Rec & Games Rms. A professional Gym & a guest/nanny Rm w/full bath. Additional features include a side door leading to the backyardan outdoor shower for pool. Hot water heater (2019, owned) widening Driveway (2020), Back yard Fence (2021), pool liner(2024) etc.This property offers the perfect balance of tranquil family living and top-tier education. Wide boulevards between street & sidewalk for safety and beauty, close proximity to top public and private schools/clubs. In five minutes you can be at Bayview Village, on HWY for access to cottage/airport, York Mills station, Tournament Park, Granite/Cricket Club or stay home to enjoy life on St. Andrews Park in this idyllic community. (id:50886)
RE/MAX Imperial Realty Inc.
59 Regina Street N
Waterloo, Ontario
Zoned U1-40(12 storeys) ~~~ This 3-unit mixed-use property has a lot to offer the pure investor or owner occupier! With over 1480 square feet of main-floor commercial space, the zoning permits financial institution, medical office, personal services, restaurant and cafe, retail store, tech office, vet clinic, art studio, business incubator, and so much more! With corner-lot exposure, ample parking spaces, and a location in the heart of Uptown Waterloo, the stage is set for a new business to operate where this Seller's business thrived for over 35 years. Find 3-bedroom and 1- bedroom apartments on the upper floors, each with separate hydro meters, which can help to make this a great investment. Forecasted modest rents and actual expenses show a projected net operating income of $64,880 making this a favourable investment in the short-term while holding and planning for highest-and-best-use. Just a few blocks from WLU, UW, Conestoga College, Light-Rail Transit, and Waterloo Park, this presents a great opportunity for attracting residential tenants and commercial clients in a neighbourhood that is enjoyable to be in. Projected revenue of $88k and NOI of $64k. Explore the possibilities for a great investment, today! (id:50886)
Victoria Park Real Estate Ltd.
97 St Patrick Street
Goderich, Ontario
Welcome to 97 St. Patrick St! Built in 2012, this beautifully maintained home offers comfort, versatility, and plenty of space for a growing family. As you enter, you'll be greeted by a bright office - ideal for working from home - that can easily serve as an additional bedroom. Across the hall, the laundry room provides convenient access to the attached garage. The heart of the home features an open-concept kitchen and dining area, complete with nice cabinetry, a spacious pantry, and elegant French doors that open to a generous deck and private backyard - perfect for entertaining or relaxing outdoors. The main level also includes two well-sized bedrooms with ample closet space and a 3-piece bathroom. Downstairs, you'll find a large family room - great for a games area or workout space - along with two additional bedrooms and another 3-piece bathroom. The basement also features a separate entrance from the garage, offering potential for an in-law suite or rental income. This home has been lovingly cared for and has provided countless memories for its current owners - now it's ready for a new family to create their own. Located in a sought-after neighborhood, close to the beach and beautiful Downtown Goderich, this is an opportunity you won't want to miss! (id:50886)
Pebble Creek Real Estate Inc.
14 Langevin Drive
Wasaga Beach, Ontario
Welcome to this fully renovated raised bungalow nestled in a mature, family-friendly area of Wasaga Beach. Surrounded by tall, established trees and set in a quiet, convenient location, this home offers the perfect balance of comfort, style, and lifestyle amenities. The property features three well-appointed bedrooms on the main floor and a bright, open-concept layout designed for modern living. The heart of the home is the newly renovated kitchen, showcasing a large quartz island, updated cabinetry, and contemporary finishes-ideal for cooking, gathering, and entertaining. This space flows effortlessly into the main living and dining areas, creating a warm and inviting environment filled with natural light. This home has been thoughtfully updated throughout, including new electrical completed in 2019 and new windows installed in 2021 and 2022, providing improved efficiency and peace of mind. New Garage Door 2019 with R16. New shingled roof 2016, Updated Furnace 2014. The finished basement extends your living space with a cozy fireplace, perfect for relaxing evenings or hosting guests. There's also a generous workout area, providing flexibility for fitness, hobbies, or additional family space. Outside a large backyard deck that's perfect for BBQs and outdoor dining, along with a practical storage shed for tools and seasonal items. Home is located within walking distance to parks, beaches, shops and restaurants, perfect location for families, retirees and investors. (id:50886)
Coldwell Banker The Real Estate Centre
405 Donoghue Road
North Grenville, Ontario
This fully renovated country bungalow in Oxford Mills is a must-see!! Nestled on a private 1.63 acres, this home is the definition of move-in ready with every detail thoughtfully designed. A truly turn-key experience for its new owners. Enjoy peace of mind with brand new essentials, including new windows, electrical, plumbing, heating, air conditioning, hot water tank, and water treatment system complete with a UV filter for the cleanest water possible. The beautiful curb appeal, featuring a stone walkway, stonewall features, and ample front garden beds, welcomes you inside. The main floor immediately impresses, opening into a nice and bright living room framed by a charming bay window and equipped with a wall of closets in the entryway. This flows seamlessly into a gorgeous custom kitchen, which includes quartz countertops and all brand-new stainless steel appliances. Upstairs also features a spacious dining room (or bonus room) with a stylish feature wall, 3 generous bedrooms with large closets, a full 4pc bathroom, and a practical mudroom at the back with a private entrance to the backyard and the light-filled basement. This lower level has plenty of headroom and presents an incredible opportunity for an in-law suite. Featuring an additional living room, 4th bedroom, 3pc bathroom, and a large laundry room with plenty of storage. Comfort is guaranteed year-round with individual heat controls via brand-new baseboard heaters, plus an efficient dual heat pump that provides air conditioning and supplemental heating. Outside, the large, private lot offers plenty of parking on the freshly gravelled driveway and includes a large carport garage, all surrounded by mature trees. There is nothing left to do but move in! This location provides an easy commute to: Kemptville or Merrickville (10 mins), Smiths Falls (20 mins), and Brockville or Ottawa (45 mins). This is an exceptional opportunity to own a beautiful home in a desirable country setting. (id:50886)
Homelife/dlk Real Estate Ltd
8105 Citation Road
Niagara Falls, Ontario
Welcome to this beautifully maintained 2+1 bedroom, 2-bathroom home in desirable Niagara Falls! Built in 2000 and proudly cared for by only its second owner, this property offers a warm, inviting feel from the moment you step inside. Thoughtful updates, generous living spaces, and true pride of ownership make this home an exceptional move-in-ready opportunity. The open-concept living and dining area flows seamlessly into the kitchen, creating the perfect layout for everyday living and entertaining. The bright and spacious primary bedroom offers plenty of comfort, while the large lower-level rec room-complete with French doors and a cozy gas fireplace-provides the ideal space for family gatherings, movie nights, or quiet relaxation. Through the kitchen's sliding doors, step out to your updated (2022) Dura-seal covered deck overlooking a fully fenced, private backyard with beautifully manicured gardens-an ideal spot to unwind or entertain outdoors. Additional storage is abundant, including an oversized shed tucked neatly under the deck. Other standout features include a 1.5-car garage with a new door (2024), its own furnace and upgraded insulation, a convenient walk-up from the utility room, and plenty of storage throughout the home. Lovingly maintained and truly move-in ready, this home offers comfort, functionality, and peaceful living in a fantastic Niagara Falls location. Opportunities like this don't come often-come see it today! (id:50886)
Royal LePage NRC Realty

