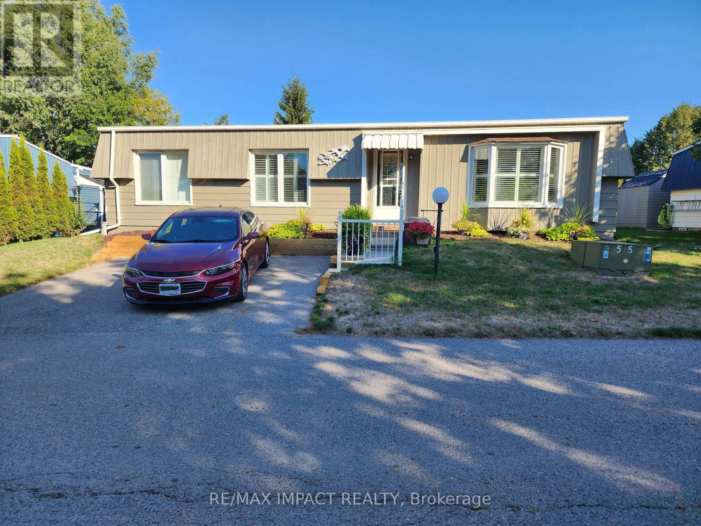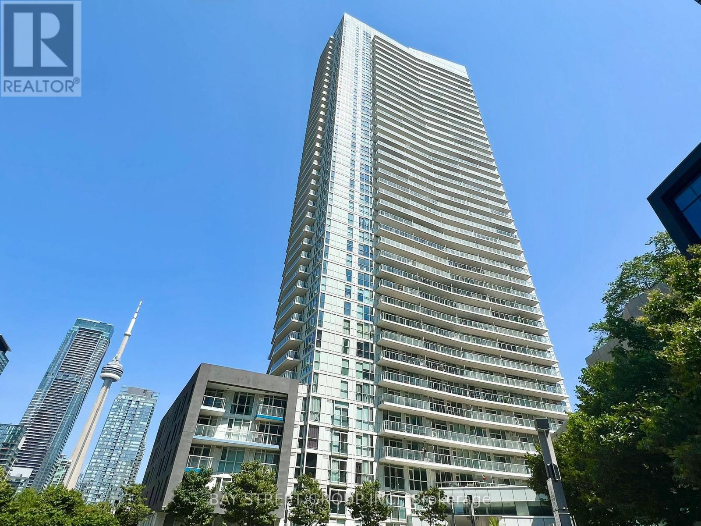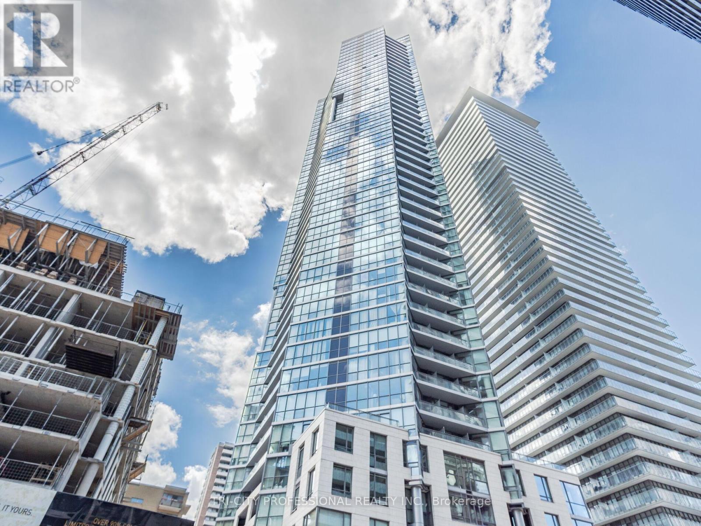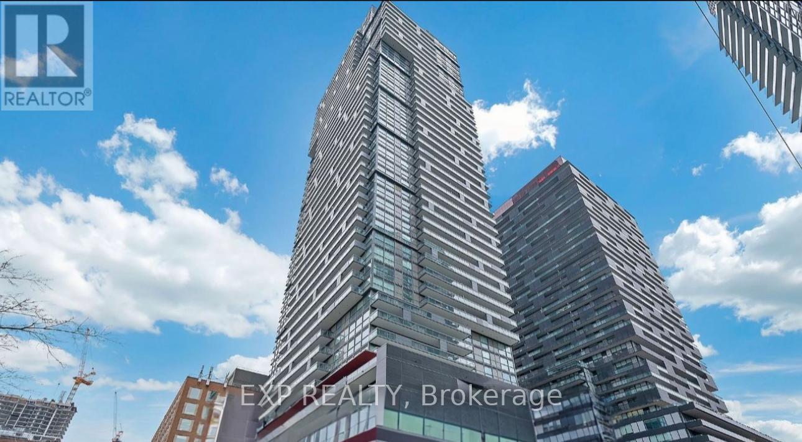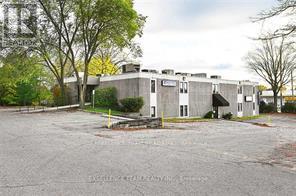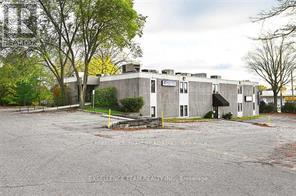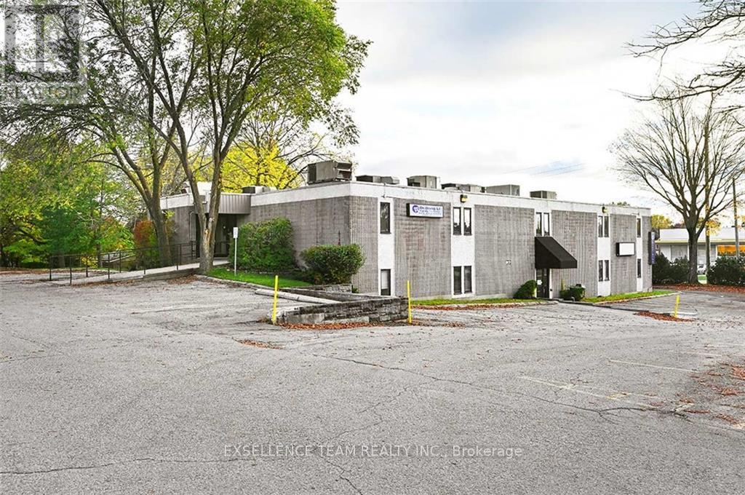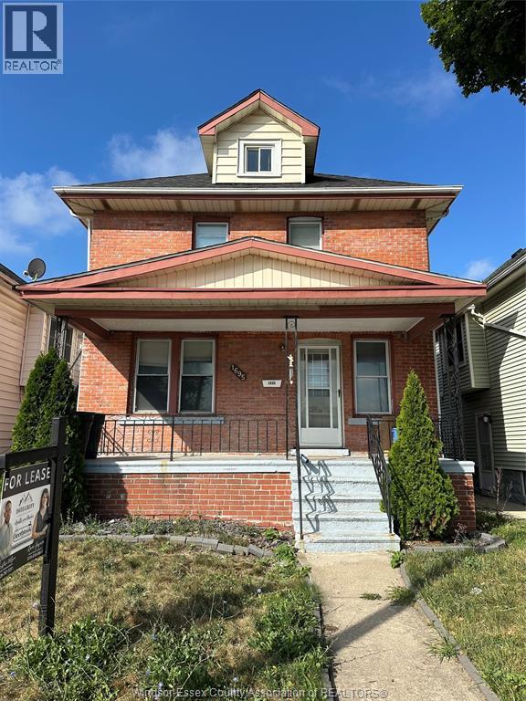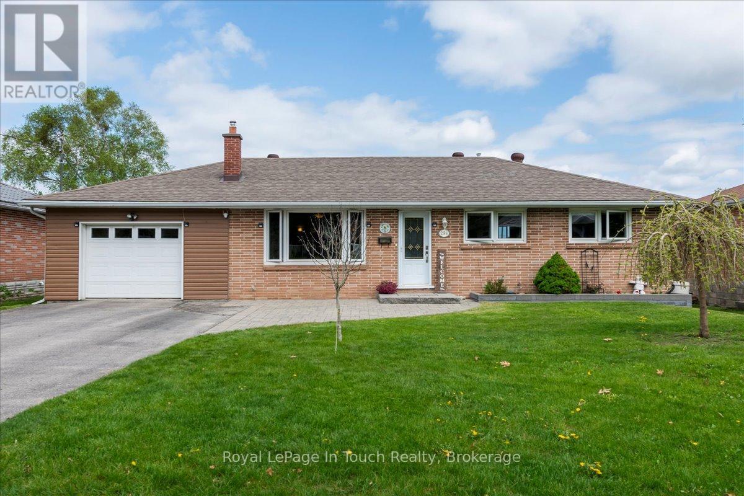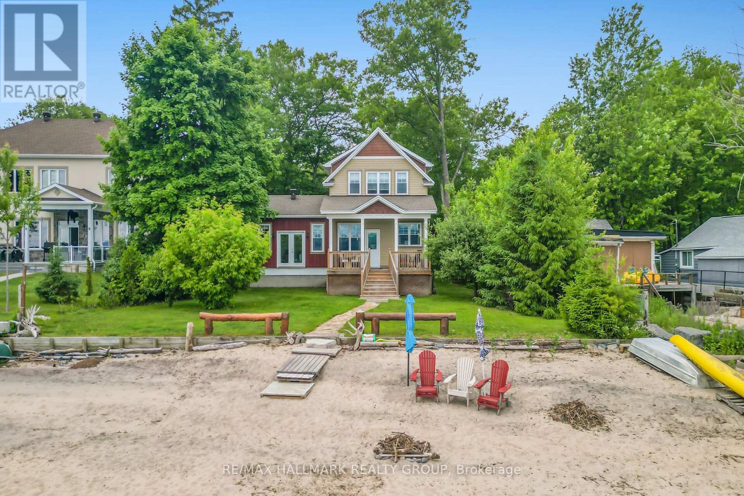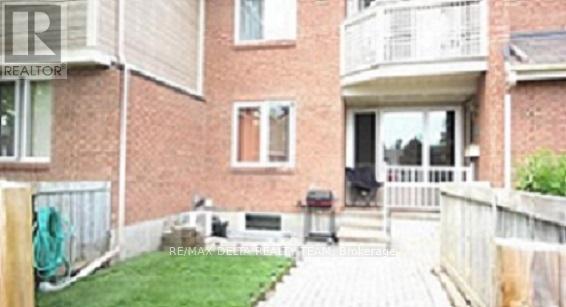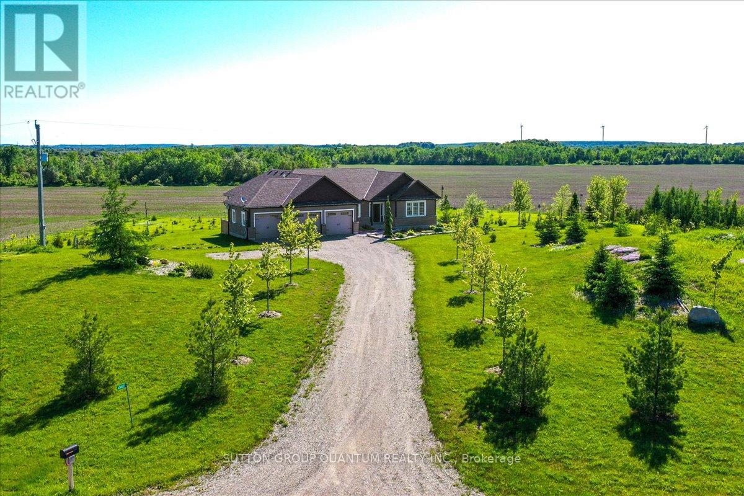4 Champlain Court
Clarington, Ontario
Located on a quiet court, this beautiful bungalow is only 500 feet from Lake Ontario in the gated community of Wilmot Creek. Parking for 2 cars. The foyer has a single closet & room to greet family & friends. A spacious, open concept living room, dining room & kitchen make it the perfect place to entertain or just relax in the cheery rooms with light pouring in through the large windows! The rich laminate flooring adds comfort to the living space & is easy to clean. Just have a look at the number of cupboards & the counter space in the kitchen! There's even a desk! With the stainless steel appliances and sliding glass doors to the backyard deck this kitchen is an amazing space to create culinary delights! Moving down the hallway there is a bedroom to the left and a 4-piece bathroom across from the bedroom. At the end of the hall is the Master Suite containing a large walk-in closet, a 3-piece ensuite bathroom and ensuite laundry. It's just a perfect layout! The back deck is very private and peaceful! There are many amenities right in the community that are included in the low monthly fee of $1,200.00. The Fee includes water & sewer, snow removal & amenities. Here are a few of the amenities: billiards, shuffleboard, fitness classes, crafts (such as quilting, ceramics, scrapbooking and stained glass) & a complete range of dance classes, tennis courts, pickle-ball, lawn bowling and horseshoes. Enjoy the 800-seat auditorium that hosts dances, theatre productions and parties. The private 9-hole golf course is just steps from your door & the 2 salt water swimming pools are the perfect place to relax in the summer. Enjoy the 2 indoor hot tubs & a sauna. There's a woodworking shop, nature trails, and over 100 clubs to keep you young and active! Even though there is laundry in the home, there is a common laundry room at the Wheelhouse with coin operated machine. The washing machines can accommodate larger items. (id:50886)
RE/MAX Impact Realty
2611 - 75 Queens Wharf Road
Toronto, Ontario
Welcome to Quartz Condo, a vibrant urban community in the heart of CityPlace. This high floor 1 bedroom 1 bath suite has just been freshly painted and upgraded with brand new 9-inch wide flooring, offering a sleek and modern feel. Expansive floor to ceiling windows fill the home with natural light, while the west facing exposure provides a bright, airy atmosphere and a glimpse of the lake from your condo-length balcony. The open concept kitchen flows seamlessly into the living space, and the 2-way access bathroom offers convenience from both the bedroom and main living area. Residents enjoy an exceptional array of amenities including a 24 hrs concierge, indoor pool, hot tub, fitness centre, basketball court, party room, theatre, guest suites, and more. Steps to the waterfront, parks, transit, shops, and restaurants, this is downtown living at its finest. (id:50886)
Bay Street Group Inc.
709 - 45 Charles Street E
Toronto, Ontario
Beautiful Corner Unit Condo in the Heart of the City, 1+1 Bedrooms, 2 Full Washrooms a Balcony and Large Terrace, Open Concept Layout with Laminate Throughout, Prime Location Close to Universities, Dundas Square, Restaurants, and Transit, 24 hours Concierge, Gym Room, Party Room, BBQ Stations, Hydro is not Included in the Rent, Tenant Must Transfer to Their Name on or Before Occupancy. 150 sq.ft walkout to terrace space and additional 30 sq.ft balcony from master bedroom & living room. Tenant to pay hydro and $175 admin fee (one time)for moving in to the unit. (id:50886)
Tri-City Professional Realty Inc.
306 - 39 Roehampton Avenue
Toronto, Ontario
Welcome to E2 Condo!10 Feet ceiling 3-bedroom, 2-bathroom Bright Unit in the heart of Yonge and Eglinton. This Over 900 Sq Feet Huge 3Bedrooms contemporary residence offer natural light that fills the beautiful corner unit through its large windows.With direct access to the subway station, commuting is a breeze.Parking, Locker included.Five Star Amenities: Kids Indoor Playground, Gym, Party/Meeting Room, Outdoor Terrace W/Bbq, Movie Theatre, Guest Suites, Concierge, Visitor Parking...And Much More. This Is A Must See! (id:50886)
Exp Realty
309 Park/unit 206 B Street
Brockville, Ontario
Great opportunity to establish your business in a well maintained building.This professional building is in a great location with high visibility on a Park street in Brockville.Possible uses include business/professional offices legal, medical, physio, therapy-related clinic, insurance, education or other personal service establishments, etc. There is ample parking and square footage could be arranged to meet your needs, depending on your requirements.. If more space is required there are other units available.The units are for lease at $11.00/sq ft per annum available immediately(base rent).All leases are triple net(plus CAM = CAM projected at approx.$11.50 sq.ft. per annuum), Tenants will be responsible for signage, signage permits, improvements, any required business operating license or permits that may be required by the municipality.The ground floor space and the first floor space offer excellent visibility,signage,vehicular and pedestrian access. (id:50886)
Exsellence Team Realty Inc.
309 Park St/unit 105 Street
Brockville, Ontario
Great opportunity to establish your business in a well maintained building.This professional building is in a great location with high visibility on a Park street in Brockville.Possible uses include business/professional offices legal, medical, physio, therapy-related clinic, insurance, education or other personal service establishments, etc. There is ample parking and square footage could be arranged to meet your needs, depending on your requirements.. If more space is required there are other units available.The units are for lease at $11.00/sq ft per annum available immediately(base rent).All leases are triple net(plus CAM = CAM projected at approx.$11.50 sq.ft. per annuum), Tenants will be responsible for signage, signage permits, improvements, any required business operating license or permits that may be required by the municipality.The ground floor space and the first floor space offer excellent visibility,signage,vehicular and pedestrian access. (id:50886)
Exsellence Team Realty Inc.
309 Park Street
Brockville, Ontario
Great opportunity to establish your business in a well maintained building.This professional building is in a great location with high visibility on a Park street in Brockville.Possible uses include business/professional offices legal, medical, physio, therapy-related clinic, insurance, education or other personal service establishments, etc. There is ample parking and square footage could be arranged to meet your needs, depending on your requirements.. If more space is required there are other units available.The units are for lease at $11.00/sq ft per annum available immediately(base rent).All leases are triple net(plus CAM = CAM projected at approx.$11.50 sq.ft. per annuum), Tenants will be responsible for signage, signage permits, improvements, any required business operating license or permits that may be required by the municipality.The ground floor space and the first floor space offer excellent visibility, signage, vehicular and pedestrian access. (id:50886)
Exsellence Team Realty Inc.
1695 Howard Unit# Main & Basement
Windsor, Ontario
Welcome to 1695 Howard! This spacious main floor unit is located in a prime Windsor location. The main floor has living/dining room, kitchen, bedroom & 4pc bathroom. The lower level offers a bedroom with ensuite 3pc bathroom, laundry and utility room. Appliances included are: fridge, stove, washer & dryer. Parking at the back of property with 1 designated parking spot. Conveniently located close to Tecumseh Rd., shopping, restaurants, and on a bus route. Immediate occupancy available. $1,750.00 plus electricity & gas. Minimum 1 year lease, credit report (Equifax), references and employment verification required. First and Last month rent required. Call today for your private showing. (id:50886)
Deerbrook Realty Inc.
296 John Street
Midland, Ontario
Looking for a bungalow that offers 3+1 bedrooms, 2 bathrooms and a fully finished basement? Then look no further than this well maintained home located on a quiet street in Midland. On the main floor, this home offers a generous sized living room with a large front window streaming in lots of light, 3 bedrooms, a recently renovated bathroom, eat-in kitchen, enclosed porch (already wired for a future hot tub), plus a covered patio area and fully fenced private backyard. The fully finished basement offers additional living space with a large family room, an additional bedroom as well as a 4 piece bathroom with jacuzzi tub and man cave/workshop area. Energy upgrades provide piece of mind with extra insulation in the basement and attic plus brand new windows in the kitchen and main floor bath to help keep those energy costs in check. Discover the perks of main floor living and check out this home before it's gone! (id:50886)
Royal LePage In Touch Realty
500 Bayview Drive
Ottawa, Ontario
A rare opportunity to enjoy waterfront living in the welcoming community of Constance Bay just a scenic 20-minute drive from Ottawa. Built in 2016, this charming 3-bedroom, 2-bathroom home offers 70 feet of pristine shoreline along the Ottawa River, complete with a sandy beach perfect for swimming, paddling, or simply relaxing in the sun. From your private deck, you'll take in sweeping views that change beautifully with the seasons, making every day feel like a getaway. Step inside and be greeted by a spacious foyer that opens to a sun-filled, open-concept living space where walls of windows showcase the river beyond. The cottage-style kitchen exudes warmth with hardwood floors, stainless steel appliances, and a cozy breakfast nook with direct access to the deck ideal for gatherings or quiet evenings watching the sunset. The living room is anchored by a wood stove, adding character and inviting warmth. A versatile main floor bedroom, currently used as an office and flex space, plus a stylish 2-piece bathroom complete this level.Upstairs, a hardwood staircase leads to the serene primary suite, a second generously sized bedroom, and a 4-piece bathroom with a vintage clawfoot tub a perfect spot to unwind. Additional highlights include a double detached garage, generator plug-in, owned hot water tank, and an efficient Waterloo Biofilter septic system (2016). The home boasts impressively low utility costs, with natural gas averaging just $60/month thanks to the cozy wood stove. Home was not affected by 2017 & 2019 floods. (id:50886)
RE/MAX Hallmark Realty Group
102 - 1795 Marsala Crescent
Ottawa, Ontario
Convenient and spacious one level bungalow style condo with yard and finished basement just steps from shopping and amenities. Features a main floor with a living and dining area, complete with hardwood and ceramic flooring. The open concept kitchen offers ample cupboard and counter space, a pantry, and modern stainless steel appliances. The generous walk-in closet in the primary bedroom adds great functionality. Enjoy the convenience of a wall-mounted A/C unit and a fully finished lower level with laminate flooring, a separate laundry room, and extra storage. Step outside to a private front yard, perfect for your patio set and BBQ. Parking is right at your door, and maintenance is a breeze with grass cutting and snow plowing included. Prime Location: Walking distance to major bus routes, grocery stores, a recreation centre, and other amenities. Easy access to Hwy 174 and Innes Road. Condo Amenities Include: Party room Exercise room Dry saunas Tennis court, Large heated outdoor pool (seasonal) and Kids play area. "The hot water tank is just 2 years old and owned, not rented saving you over $500 per year in rental fees, a common expense for many homeowners." (id:50886)
RE/MAX Delta Realty Team
434555 4th Line
Amaranth, Ontario
Your New Country Home is a Spectacular Open Concept Bungalow On Over 3 Professionally Landscaped Acres. Executive Chef Kitchen that Includes A 48" Dual Fuel Wolf Range w/matching Wolf Pro Range Hood. A 36" Sub-Zero Fridge, Integrated Kitchen Aid Dishwasher. The Solid Maple Kitchen Cabinetry Is Finished With A Cambria Quartz Counter Top. The Oversize Dining Room Space Has A Walk-Out To Sun Deck/Bbq Area. Open Concept To The Living Room Where The Center Piece Is A Stone Surround Wood Mantle Gas Fireplace. Large Windows Come Complete With 4 1/2' Wide Eclipse Shutters Throughout The Entire Home. Primary Ensuite Has Heated Tile Floors, Heated Towel Bar & A Large Walk-In Closet. Plus, A Walkout To Sun Deck. The Main Floor Has 3.25" Ash Hardwood Throughout. The Finished Basement Has Radiant In- Floor Heating Throughout. A Lrg 4th Bedroom (In-Law Space) & Large Office. The Exercise Room Has Quick Fit Interlocking Rubber Gym Tile And Has walkout to ground level. (id:50886)
Sutton Group Quantum Realty Inc.

