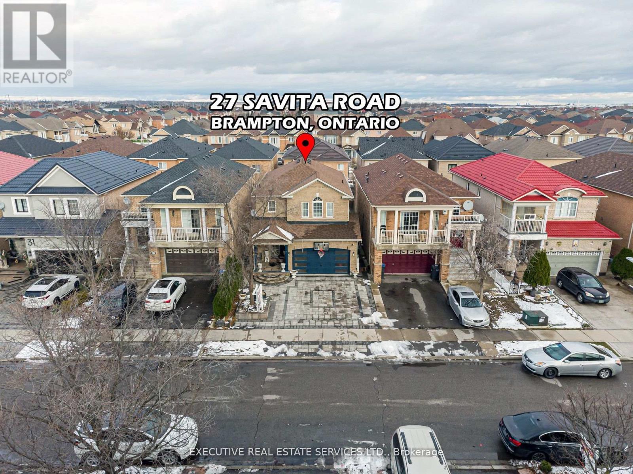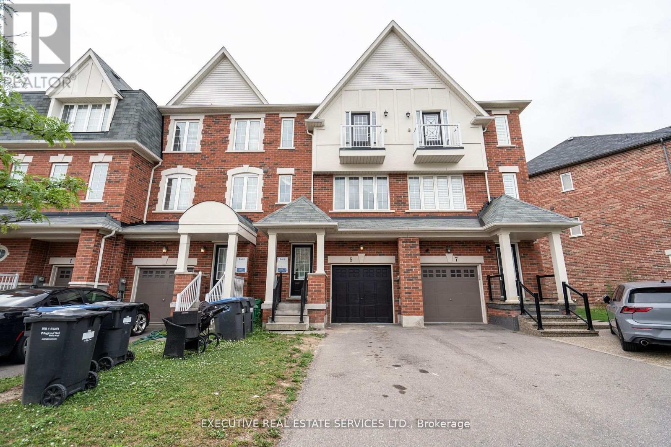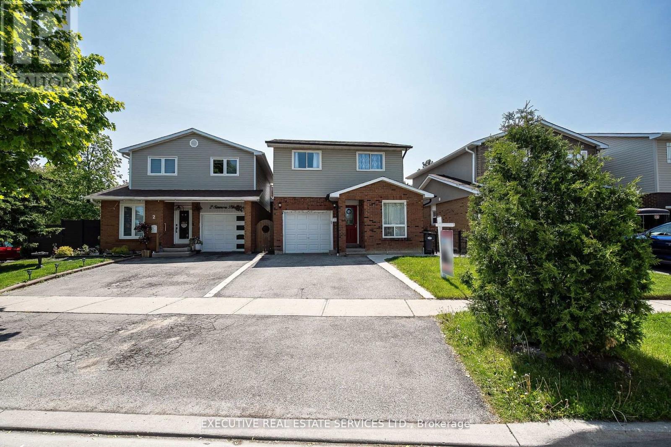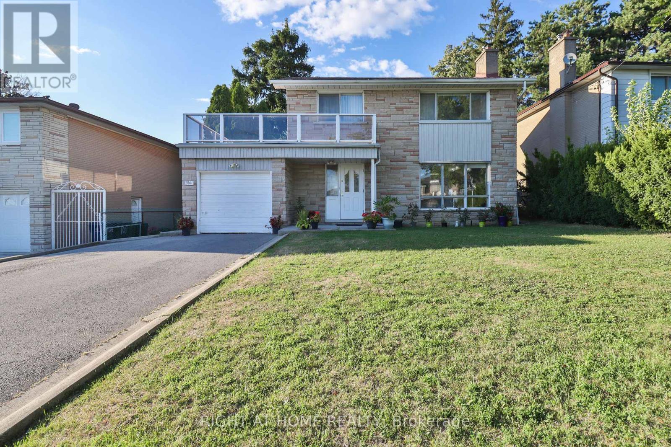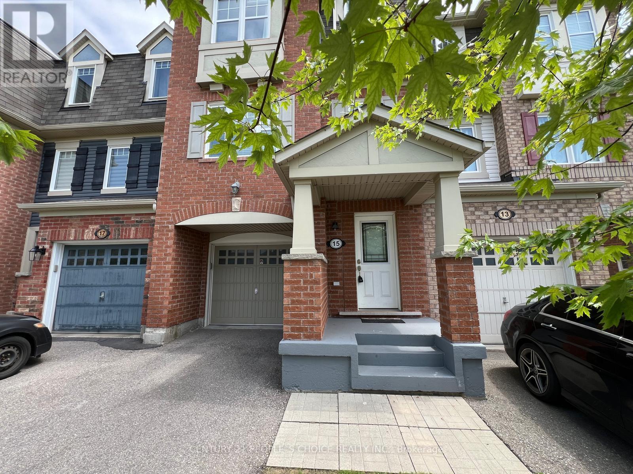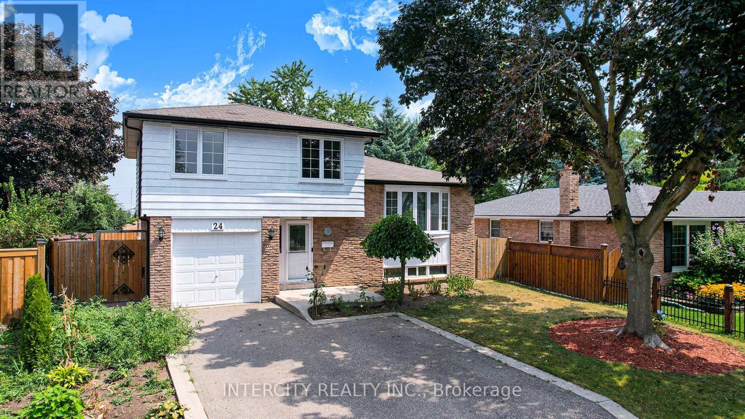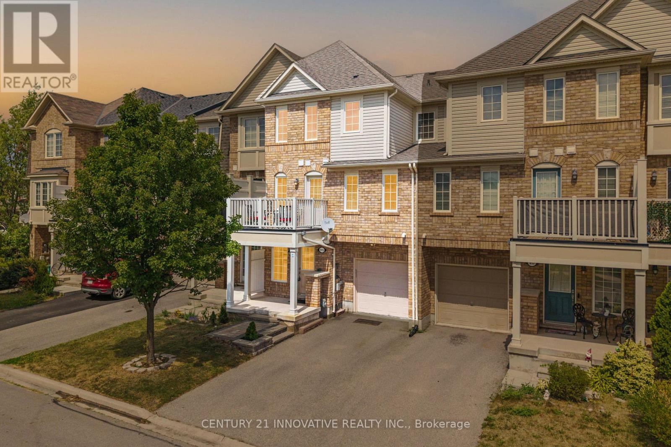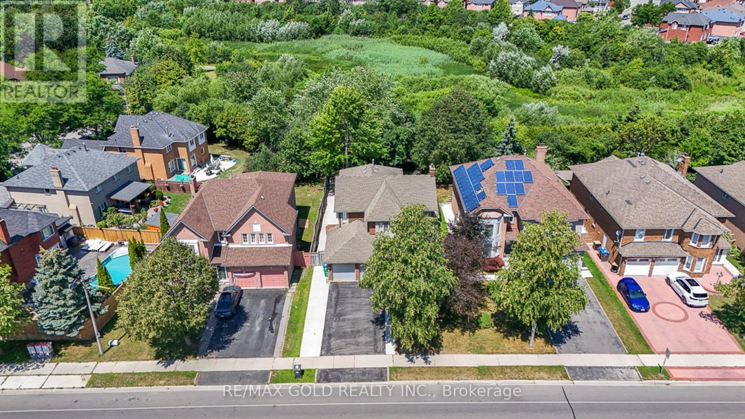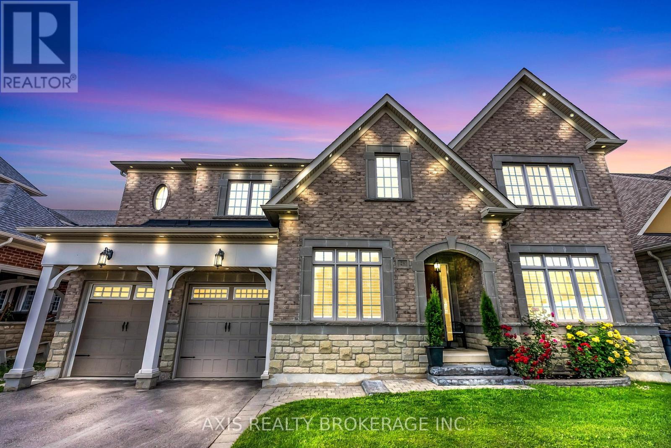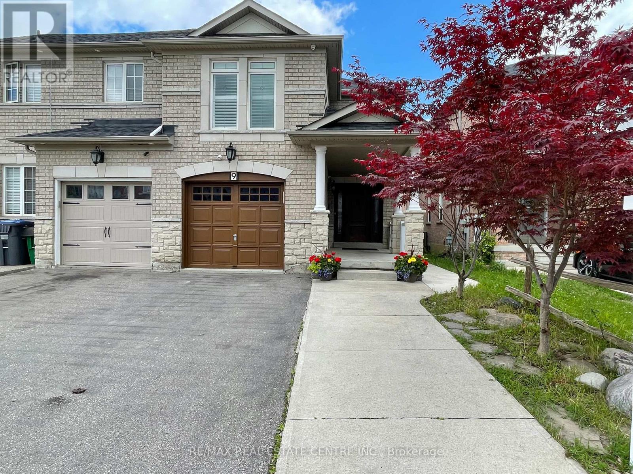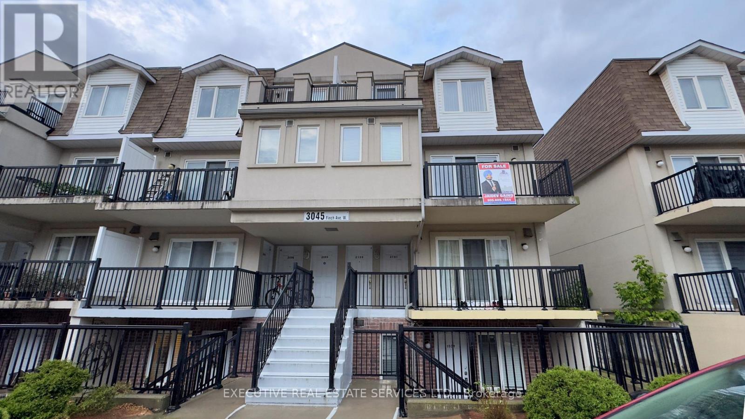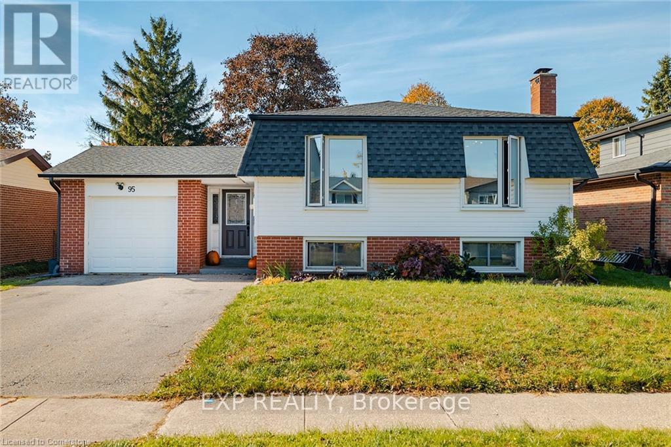27 Savita Road
Brampton, Ontario
Incredible Opportunity to Own a Stunning Double-Car Garage Detached Home in the Highly Sought-After Fletchers Meadow! Welcome to 27 Savita Road, a truly exceptional home that combines luxury, functionality, and a prime location! This meticulously maintained 4+3 bedroom detached home offers an unparalleled opportunity for both end users and savvy investors. One of the standout features of this property is its separate entrance to a fully rentable 3 bedroom basement, providing a fantastic opportunity for extra income or multi-generational living. Step inside, and you'll be greeted by a spacious, well-designed layout that maximizes every inch of space. The main floor features a welcoming living and dining area thats perfect for family gatherings and entertaining guests. The beautiful kitchen with a large breakfast area is ideal for everyday meals, and it seamlessly connects to the backyard via a walk-out, providing a great flow for indoor-outdoor living. The homes four generously sized bedrooms offer ample space for your families needs, with each room providing comfort and privacy. The finished basement features three additional bedrooms, adding to the homes overall flexibility and space. This home has been thoughtfully upgraded, making it stand out from others in the area. High-end finishes include coffered ceilings, quartz countertops, and hardwood flooring, giving the home an elegant and timeless appeal. The 9-ft ceilings on the main floor add to the airy, open feel, while stainless steel appliances and a stone driveway offer a touch of sophistication. Notable 2021 upgrades include new driveway for added curb appeal and durability, California shutters throughout for privacy and style, Pot lights that enhance the homes modern look, New kitchen flooring and main bath updates for a fresh, contemporary feel, Garage door, main door, and washer/dryer replacements for added convenience and functionality. Dont miss this exceptional opportunity to own a beautiful home! (id:50886)
Executive Real Estate Services Ltd.
5 Sprucewood Road
Brampton, Ontario
Welcome to 5 Sprucewood Road! This Freehold Townhome Has Been Meticulously Maintained Is Waiting For You To Call It Home. Spacious Driveway For Ample Parking. Experience Ultimate Convenience With Access From the Garage to the Lower Level as Well As The Front Yard. Dual Entrance Means You Can Enter From The Lower Level Or Main Floor! Step In From The Main Entrance To Be Greeted By A Practical Layout On the Main Level, which is an Entertainer's Paradise! Conveniently Located Powder Room On The Main Floor. Plenty Of Windows Throughout The Home Flood The Interior With Natural Light. Soaring 9 Foot Ceilings On The Main Level Which Features Pot Lights Throughout. Walkout To The Large Balcony From The Living Room Which Is The Perfect Place To Enjoy A Cup Of Coffee Or For BBQs. The Kitchen Is Super Functional, With An Island That Can Double As A Breakfast Bar, Stainless Steel Appliances, & An Eat-In Area Perfect For The Family. Solid Oak Stairs & Pickets Lead You To The Upper Level Where You Will Find A Spacious Master Bedroom, Featuring A 4 Piece Ensuite, & Walk In Closet. Secondary & Third Bedrooms Are Both Generously Sized & Have Plenty Of Closet Space. Second Full Washroom On Upper Level. This Unit Is Perfect for Both Investors Or End Users! Lower Level Features A Den Which Is Perfect For A Home Office, With The Option To Convert Into An Additional Bedroom. Rarely Offered Storage Area In The Garage. Location! Location! Location! Conveniently Situated Amongst All Amenities While Being Close to Nature. Situated In One of the Most Premium Neighbourhoods of Brampton, Just Steps to All Amenities: Grocery Stores, Banks, Restaurants, Schools, Shopping, Parks, Trails, Trinity Commons Shopping Centre, Turnberry Golf Club & Much More. Steps To Public Transit & Minutes From Highway 410. (id:50886)
Executive Real Estate Services Ltd.
4 Simmons Boulevard
Brampton, Ontario
LEGAL BASEMENT! Gorgeous Renovated Home with Income Potential in A Prime Location! Welcome to this beautifully updated detached home located in one of Bramptons most sought-after communities. Featuring 3 generous bedrooms plus a versatile main floor office (currently used as a 4th bedroom) and 3.5 stylish bathrooms, this home is move-in ready and offers the ideal blend of comfort and convenience. Enjoy a bright, open-concept family room with a cozy electric fireplace, complemented by modern pot lights, new flooring, and a fully upgraded kitchen with ample space for cooking and entertaining. Walk out to the backyard through the brand new patio door and relax on your updated deck. Upgrades include a 200-amp electrical panel, designer shower panels, and contemporary finishes throughout. The separate entrance to a legal 1-bedroom basement apartment provides an excellent opportunity for rental income or extended family living. Perfectly situated just minutes from Hwy 410, and within walking distance of schools, shopping, parks, trails, transit, and community centers. Surrounded by amenities and places of worship, this home sits in a vibrant, family-oriented neighbourhood. Whether you're searching for a stylish family home or a smart investment, this property checks all the boxes! ** This is a linked property.** (id:50886)
Executive Real Estate Services Ltd.
106 Grandravine Drive
Toronto, Ontario
Welcome to 106 GRANDRAVINE DRIVE !!! A beutiful home nestled in York University Heights Community in North York. This 2 storey detached home offers 4 generous size bedroom each completed with ample closet space, great size window for natural lights.The Upper level terrace,accessible from the second floor, offers perfect setting for outdoor relaxation.Main floor offers good size living room with ample of natural lights combined with dining area.This home has an attached garage and double private driveway accomodating 4 cars. Basement has separate entrance, kitchen and expansive recreational room or can be converted into extra bedroom. This rare gem is also ideally positioned near shopping plazas, walking distance to schools and close to many recreational amenities and conveniently have access to finch west subway station, York university, major highways and the upcoming Finch LRT. (id:50886)
Right At Home Realty
15 Lanternlight Lane
Brampton, Ontario
Absolute Show Stopper! Stunning Very Clean And Well Taken Care Of Mattamy Built Freehold, immaculate 3-story Free-hold Townhome in the beautiful neighbourhood of Northwest Brampton! This residence boasts a master-sized bedroom with a full ensuite, an additional 2 bedrooms, 2 full bathrooms and a bonus 2 half-baths. Naturally sun lit home emphasizes the stylish open concept of the second floor. Luxurious Freehold Townhouse. Huge Home Office, Sun-Filled Eat-In Chefs Kitchen & Break Bar W/ Pantry & Server, Hi-End Appls, Pot Lights, New Quartz Counters & Sinks, No Carpet, 2nd Level Fam Rm, Open Concept Functional Layout, Freshly Painted- Just Move In. Cvac Ri, Gar Acc, Child Safe Lane, No Side walk, No Neighbours In Front. A well-maintained front yard greets you as you walk up the long driveway parking built for 2 cars. An attached single-car garage provides access to the home. Minutes away from Mount Pleasant GO Station, schools, shopping, places of worship, recreation centres, walking trails, transit and much much more. It is a fantastic home for young professionals or a growing family. True pride in ownership! Don't Miss This Amazing Opportunity (id:50886)
Century 21 People's Choice Realty Inc.
24 Grovetree Place
Brampton, Ontario
Rare Opportunity! Fantastic Family Home On A Child Safe Court + Premium Pie Shape Landscaped Lot Location! This Spacious 4 Bdrm, 2 1/2 Bath Detach Offers A Lovely Eat In Kitchen W/B/I Dw. Combined "L" Shape Lrm/Drm W/Hardwood Flrs, Wood Fireplace. 4 Generous Size Bdrms. Mbrm W/Wicc. Updtd 4Pc Main. Inviting Fam Rm W/W/O To Rear Yard/Patio. Nicely Finished Rec Rm W/Above Grade Windows & New 4Pc Bath. Private Rear Fenced Yd W/Entertainers Size Covered Patio. No sidewalk on the street. (id:50886)
Intercity Realty Inc.
915 Hasselfeldt Heights
Milton, Ontario
Welcome to 915 Hasselfeld Heights, a beautifully maintained 3-bedroom, 2-bathroom freehold townhouse perfectly situated in one of Milton's most sought-after neighborhoods. From the moment you step inside, you'll appreciate the bright and airy open-concept layout designed for both everyday living and entertaining. Large windows flood the home with natural light, while upgraded flooring and modern light fixtures create a warm, stylish atmosphere. The well-appointed kitchen features stainless steel appliances, quartz countertops, a sleek backsplash, and a generous island that serves as the heart of the home perfect for meal prep, casual dining, or hosting friends and family. Upstairs, you'll find three generously sized bedrooms and two full bathrooms with tasteful finishes, offering comfort and functionality for the whole family. Additional highlights include a private balcony for enjoying your morning coffee, main-floor laundry for added convenience, and an attached garage with inside entry for secure, easy access. Set in a family-friendly area close to top-rated schools, scenic parks, shopping, dining, and quick access to major highways, this home combines comfort, style, and location, making it an ideal choice for anyone looking to enjoy the best of Milton living. (id:50886)
Century 21 Innovative Realty Inc.
20 Mountainberry Road
Brampton, Ontario
Spectacular DETACHED House ** RAVINE One Of Its Kind, Sits on 50* Wide 135* Deep Lot & No House In Front As Well. This Beautiful Detached Home Boost Approx 2600 Sqft Above Grade. 4 + 2 Bedrooms & 4 Bath. New Modern Paint Thru Whole House. White Kitchen with Quartz Counter Tops & Backsplash Also Comes With New Stainless Steel Appliances. Home Features Separate Formal Living/Family/Dining. Pot Lights On Main Floor. 2 Bedroom Basement With Huge Living/Rec Area, Separate Entrance From Garage & Full Washrooms. Walk Out To **Ravine Backyard With Huge Lot**. A Must See Property! **Watch Virtual Tour** (id:50886)
RE/MAX Gold Realty Inc.
48 Kelways Circle
Brampton, Ontario
Welcome To Your Future Dream Home! Offering Over 5,500 Sq. Ft. Of Total Beautifully Finished Living Space, Nestled On One Of The Most Sought-After Streets In Brampton. This Stunning Residence Features A Grand Family Room With A Gas Fireplace And Coffered Ceilings, A Spacious Living And Dining Area With Pot Lights And Hardwood Floors, And A Chef-Inspired Kitchen With Granite Countertops, Centre Island, And Stainless Steel Appliances. With 5 Generously Sized Bedrooms, Including A Luxurious Primary Suite With A 5-Piece Ensuite And Walk-In Closet, Plus A Professionally Finished Basement Registered With The City, Including A Rec Room, Full Size Bedroom, And A Full Bathroom, This Home Checks Every Box. Just A 2-Minute Drive To Both Highway 407 And 427, It Offers The Perfect Blend Of Convenience, Space, And Elegance For Your Growing Family. (id:50886)
Axis Realty Brokerage Inc.
9 Amethyst Circle S
Brampton, Ontario
Welcome to Your Dream Home! Step into this stunning 4+1 bedroom, 3.5 bath semi-detached nestled in a quiet, family-friendly neighborhood. Immaculately maintained and freshly painted, this move-in ready gem boasts hardwood floors, granite kitchen counters, and a sun-filled breakfast area with walk-out to a private garden. Enjoy the convenience of a finished basement with separate entrance and laundry perfect for extended family or potential rental income. Recent upgrades include a new roof (2021) and California shutters throughout. Ideally located with quick highway access, close to top schools, parks, and all amenities.Seller/Agent do not warrant retrofit status of basement. (id:50886)
RE/MAX Real Estate Centre Inc.
2101 - 3045 Finch Avenue W
Toronto, Ontario
Welcome To Unit 2101 at 3045 Finch Avenue W - This Is The One You've Been Waiting For! This Absolute Gem Of A Listing Will Bring Your Search To A Screeching Halt. With 4 Bedrooms and 3 Washrooms, This Unit Is Perfect For First-Time Home Buyers And Investors. Ascend To The Main Level To Be Greeted By A Fantastic Layout. The Fully Equipped Kitchen Features Stainless Steel Appliances, Plenty of Storage Space, And A Breakfast Bar. Combined Living/Dining Area Is Sizeable, Equipped With Upgraded Flooring, With Access To A Grand Balcony - Which Is The Perfect Place To Enjoy A Cup Of Coffee Or Spend Time With Friends And Family. Plenty Of Windows Throughout Flood The Interior With Natural Light. The Second Level Boasts Four Spacious Bedrooms. Master Bedroom With Large Closet, Ensuite, And Walkout To Your Own Private Balcony. Secondary Bedroom Also Features A Balcony, Totalling To 3 Throughout The Unit. Remaining Bedrooms Are Generously Sized And Equipped With Ample Closet Space, And Share A Common Washroom, Totalling To 2 Full Washrooms On The Second Level. Laundry Is Conveniently Located On The Second Level, Ensuring A Hassle-Free Experience. Underground Parking Means No Driveway Maintenance Required. Master Bedroom Balcony Is Equipped With A Shed For All Your Storage Needs. The Condominium Maintenance Fee Covers Water, All Snow Removal, Landscaping, And Building Maintenance. The Combination Of Layout, Location, and Convenience Make This The One To Call Home! LOCATION! LOCATION! LOCATION! Situated In A Highly Desirable Neighboorhood! Close To Hwy 407, 401, 400, Steps From Finch LRT. Minutes From Schools, Public Transit, Hospital, York University, Grocery Stores, Library & All Other Amenities! (id:50886)
Executive Real Estate Services Ltd.
95 Avonmore Crescent
Orangeville, Ontario
This spacious and beautifully maintained home presents an unmistakable ownership opportunity due to an existing in-law suite with a shared entrance. It features the ability to be converted into two separate units with minimal work required, including being able to repurpose the large walk-in main floor panty / closet into a laundry room or bathroom. The open-concept kitchen with quartz countertops, all stainless-steel appliances and beautiful cabinetry seamlessly integrates with the living and dining areas, making it perfect for hosting. There are three large bedrooms featuring luxury vinyl tile flooring, remote-controlled ceiling fans and bright, recently upgraded windows. The basement boasts a full-sized kitchen with matching cabinetry and a stylish glass backsplash. It includes one large bedroom, four-piece bathroom and bright open concept living and dining room area with multiple above ground oversized windows. You are situated on a quiet street in a peaceful neighborhood filled with mature trees. The property includes a spacious front yard and fenced rear yard. A two-vehicle driveway and single car garage provide ample parking, while being a short drive to Hwy 10. This home offers significant potential as a single-family home but also includes the flexibility of a basement rental space. Freshly painted throughout and filled with natural light, it is move-in ready for you to enjoy! (id:50886)
Exp Realty

