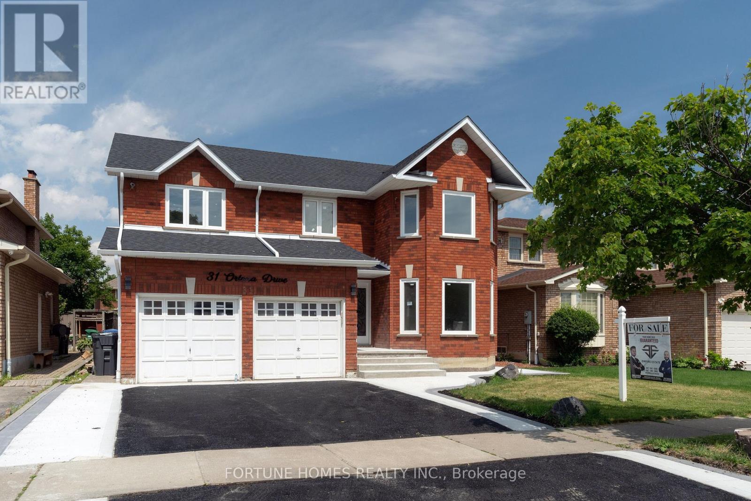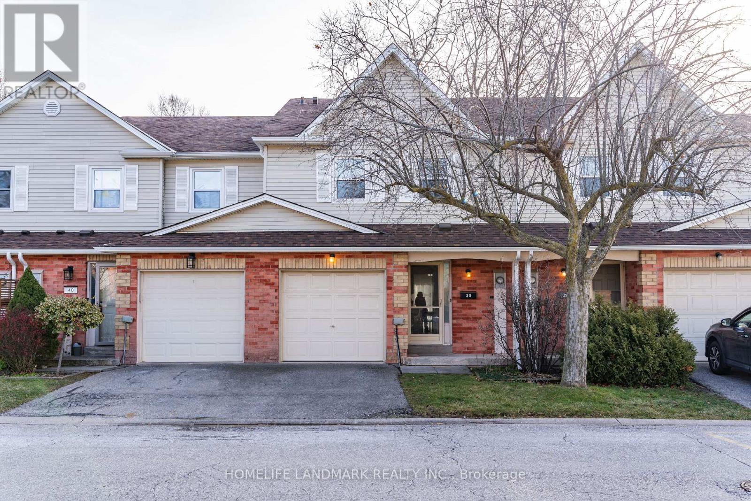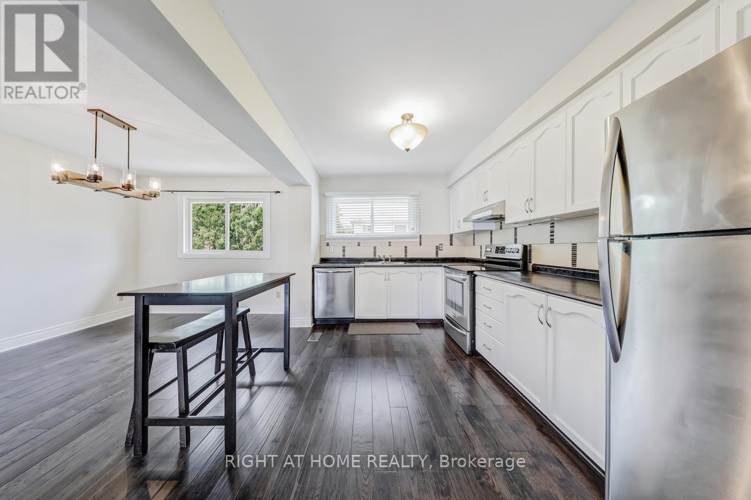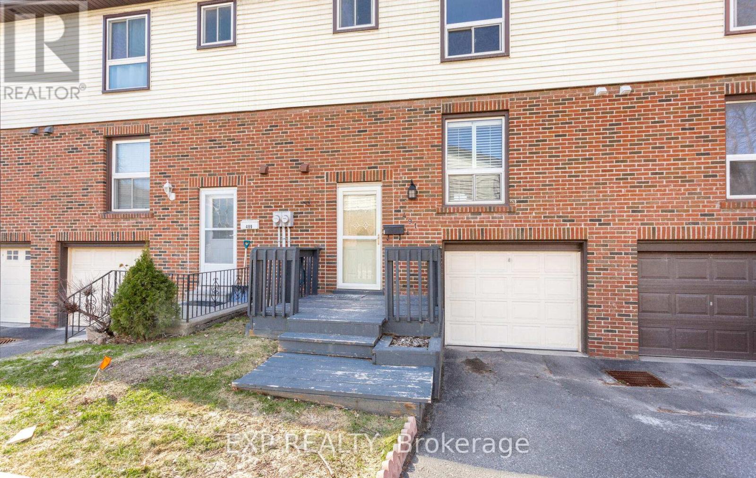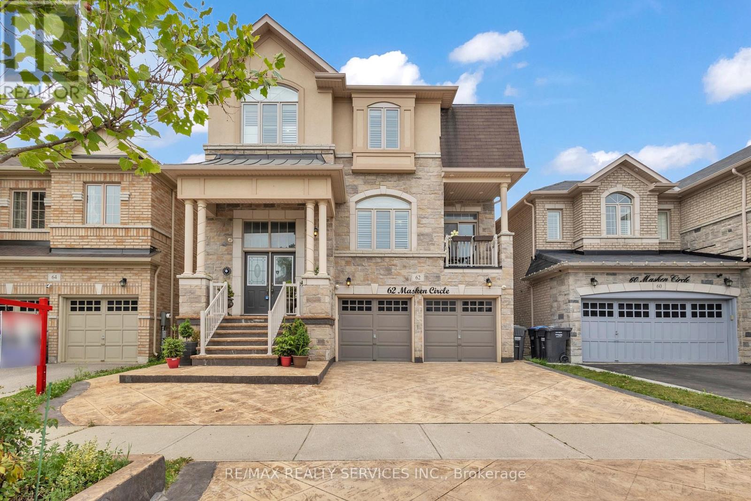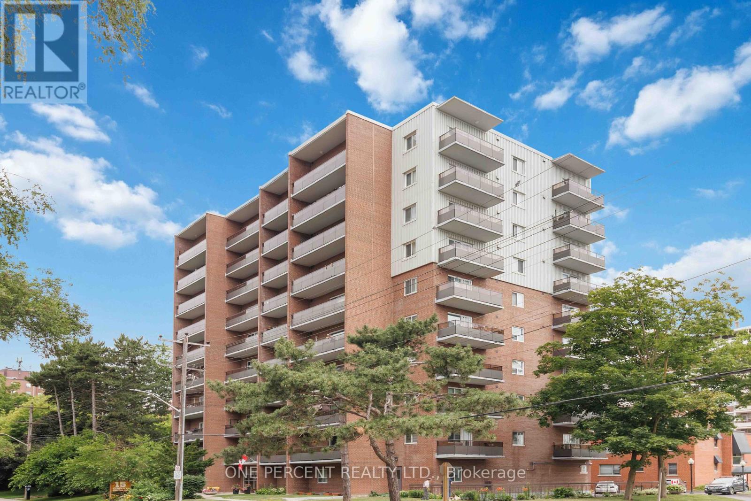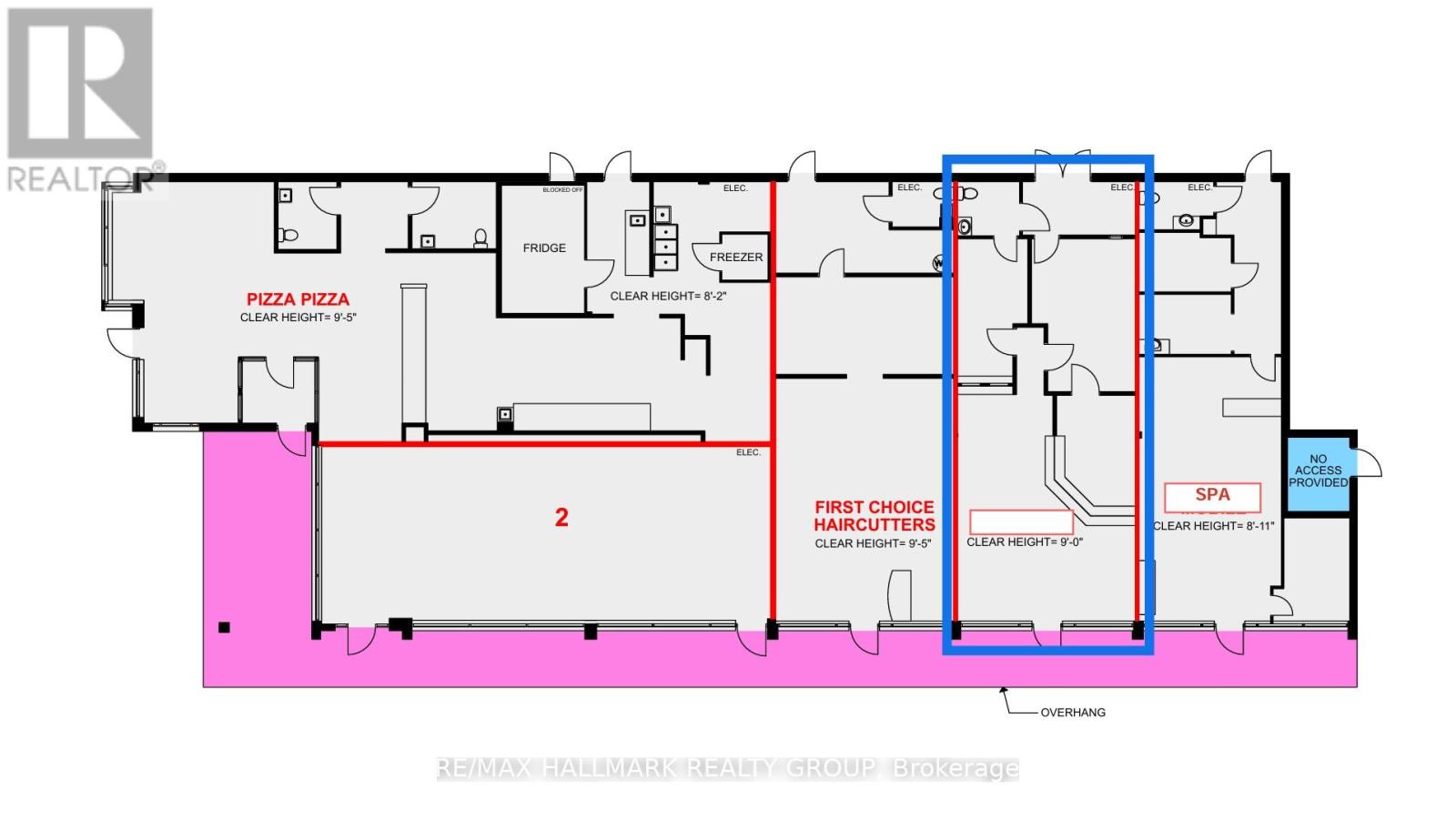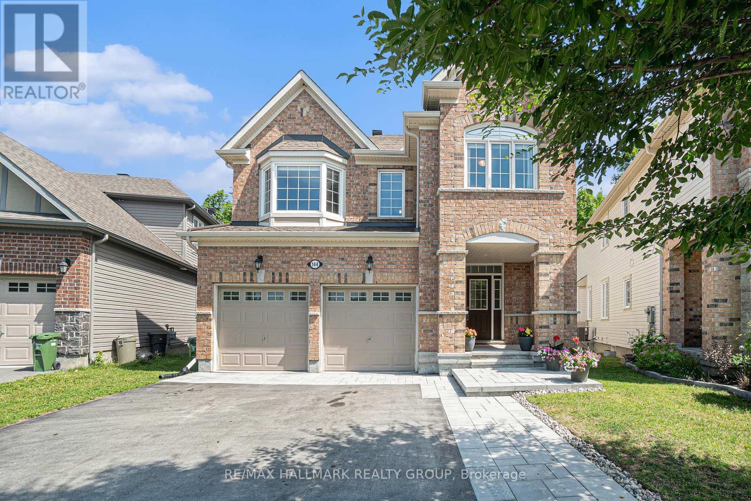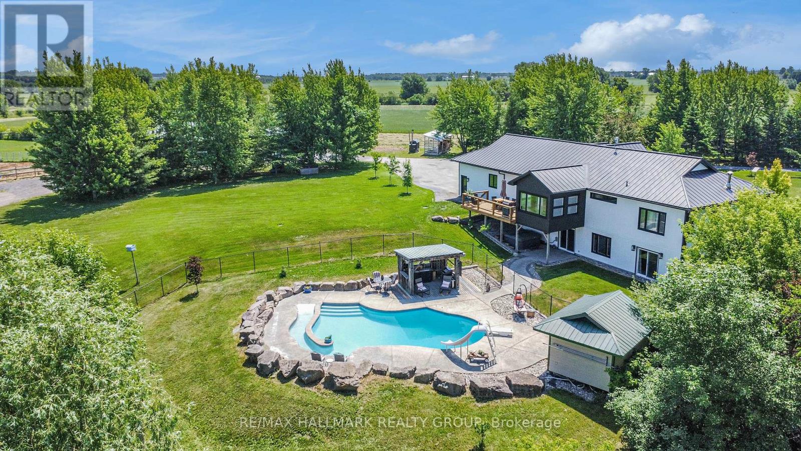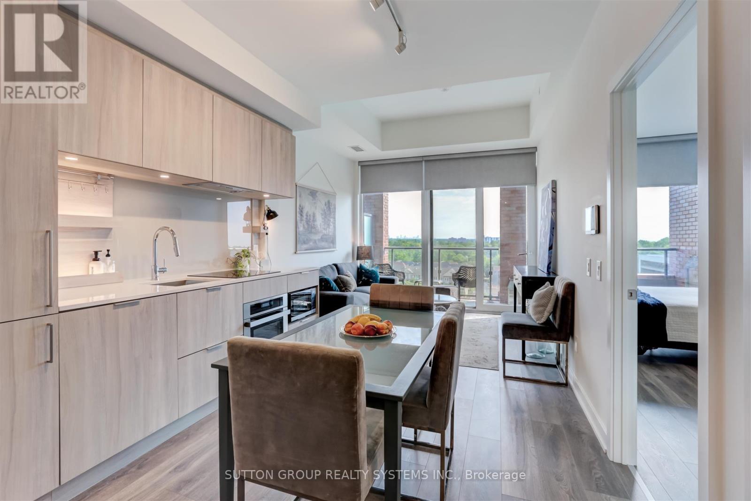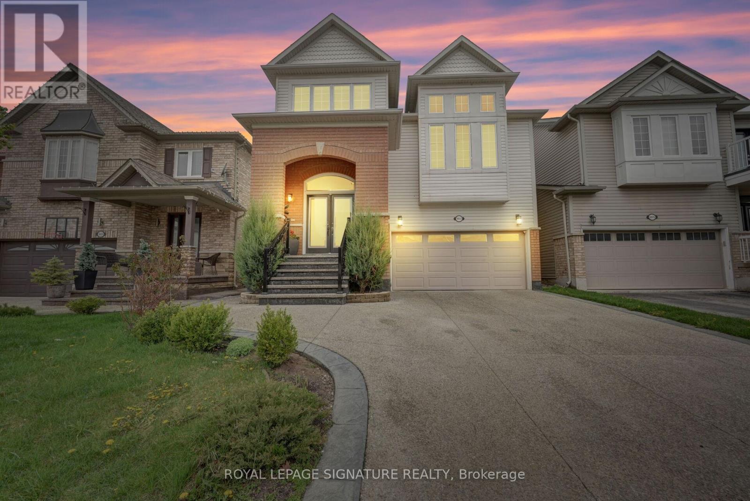2343 Mountainside Drive
Burlington, Ontario
Welcome to your dream home! This beautifully renovated 1.5-storey detached house-on a quiet,tree-lined street in the heart of the sought-after Mountainside community.Perfect haven for families!Step into your private fully fenced & spacious backyard-mature trees offering plenty of shade,expansive interlock patio ideal for summer BBQs, entertaining, or simply relaxing in nature.Large storage shed-plenty of room for tools,bikes, & gardening gear.The oversized 1.5-car garage provides ample space for your vehicle & more.large & spacious driveway offering 5 car parking spots.Step inside to a beautifully updated open-concept main floor that blends modern design with everyday comfort. Stunning kitchen with sleek stainless steel appliances,striking quartz countertops & backsplash,stylish & elegant ceramic tile flooring.all illuminated by modern & bright pot lights.The kitchen flows effortlessly into a spacious living/dining area w/warm laminate flooring.perfect space for entertaining guests or relaxing with family.Main level features a spacious bedroom and a beautifully updated 4-pc bath w/quartz vanity and stylish ceramic tiles. Ideal for guests or main-floor living.Upstairs,youll find two generously sized bedrooms with large closets,sunlit windows, & laminate flooring.Private rear entrance leads to the fully finished basement in-law suite-exceptional versatility for growing families or multigenerational living. This recently renovated space offers two generously sized bedrooms w/ large windows,full kitchen w/quartz countertop, beautifully renovated 3-piece bathroom with sleek tiled glass shower, & dedicated laundry room.Situated in Burlington-1 of Ontario's premier cities-Close to parks, shopping centres, schools, public transit options, hospital, among other amenities. A short drive to Burlingtons beautiful waterfront w/sandy beaches, trails, parks & more. Embrace this opportunity to own a remarkable property that perfectly marries contemporary living & timeless appeal! (id:50886)
Right At Home Realty
Basement - 3050 Doyle Street
Mississauga, Ontario
Well-maintained & spacious basement apartment features a separate entrance for complete privacy. Enjoy an open-concept layout with laminate flooring throughout, a large bedroom, and a modern bathroom. The kitchen is fully equipped with a fridge, stove, and microwave. Private ensuite laundry is included. no sharing required! Located in the sought-after Churchill Meadows neighborhood, this charming apartment offers close proximity to top-rated elementary, middle, and high schools, parks, Erin Mills Town Centre, Credit Valley Hospital, convenient bus routes, GO Transit, and easy access to highways 401, 403, and QEW.1 parking space on the driveway allocated to the tenant. Tenant responsible for 30% of utilities. Don't miss out on this exceptional opportunity! (id:50886)
Right At Home Realty
31 Ortona Drive
Brampton, Ontario
FULLY RENOVATED TOP TO BOTTOM | LEGAL BASEMENT WITH SEPARATE ENTRANCE !Welcome to this beautifully updated 4+2 bedroom detached home nestled on a rare 49-foot wide lot in Brampton's highly desirable Sheridan College neighborhood. Boasting nearly 2,878 sq ft of total living space, this home has been extensively renovated with over $150,000 in upgrades, including modern flooring, bathrooms, lighting, and kitchen finishes. Perfect for families or investors, the layout is both spacious and functional, offering an open-concept living/dining area, a separate family room, and a fully upgraded kitchen with quartz counters and stainless-steel appliances.Upstairs features 4 large bedrooms and 2.5 updated bathrooms, ideal for growing families. The legal basement apartment includes 2 bedrooms, 1 full kitchen, and 2 full bathrooms, all built with permit and separate entrance offering excellent rental income potential or space for extended family.Built in 1987 and located just minutes from Sheridan College, schools, parks, transit, and shopping, this is a rare opportunity to own in a high-demand area. (id:50886)
Fortune Homes Realty Inc.
826 - 285 Dufferin Street
Toronto, Ontario
Welcome to the Brand New X02 Condos conveniently located at King St W and Dufferin. Walking Distance from King West Entertainment District and Liberty Village, you will find some of the trendiest Restaurants, bars, and night clubs in town. This Unit features a 2 Bed & 1 Bath with High Ceilings bringing in lots of Natural Sunlight and an Unobstructed view of the CN Tower. Close proximity to parks and pedestrian friendly. This unit features Beautiful Laminate Flooring throughout, a Modern Kitchen with Stainless Steel Appliances and Stone Counter tops, and a Cozy Terrace to enjoy a Morning Coffee!! Many Amenities included such as a: Golf Simulator, Game Zone, Entertainment Kitchen, Kids Zone & Playground, and much more. Don't Miss out!!Extras: (id:50886)
RE/MAX President Realty
Main - 903 Mckay Crescent S
Milton, Ontario
Amazing And Spacious Corner House, 1 Mins Walk To Bus Stop, 3 Mins Walk To Hawthorne School, 10 Mins Walk To Grocery Store Plaza. Features Separate Living & Family Rooms With Large Windows, Spacious Kitchen W/O To Backyard And Powder Room On The Main Floor. Huge Master Bedroom With W/I Closet And Ensuite. All Other Rooms Feature Large Windows And Laminate Floor Throughout The House. Brand New Washer & Dryer. Large Storage Shed In The Backyard And Lots Of Storage In Pantry And Garage. Facing South, houses stays bright throughout the day, with large and numerous windows. (id:50886)
Homelife/miracle Realty Ltd
17 Whitehaven Drive
Brampton, Ontario
Welcome to this spacious, all brick, detached home situated close to schools, parks, shopping, transit, place of worship and easy access toHighway 410. Brand new luxury vinyl plank flooring, Quartz countertops & backsplash, new high-efficiency toilets and fixtures and refacedkitchen cabinets were all completed on the main and second floors in 2025. The finished basement has a separate entrance to an unregisteredin-law suite that has a large bedroom, 4-piece bath, comfortable living room and its own kitchen, egress windows and high ceiling. If you'rethinking of rental income from this space, potential rent could be $1600-$1700/month (based on similar neighborhood rentals) A long doubledriveway with parking for 4 cars, interlock walkway and welcoming porch adds to the curb appeal of this property that has perennial trees thatbloom beautifully in the spring. Come take a walk through and feel right at home! Recent updates: Roof shingles + eaves and gutters (2023),A/C (2020). Owned tankless water heater (2020). Clothes washer (2023). (id:50886)
Century 21 Millennium Inc.
39 - 1230 Kirstie Court
Oakville, Ontario
Welcome to this fully renovated 3-bedroom townhome, located in the desirable College Park community, over 100K spent on renovation, just steps from Sheridan College and the prestigious Iroquois High School. With over 2000 sqft living space, including 1,507 sqft of above-grade living space, this property is ideal for both homeowners and investors. The second floor features a spacious primary bedroom with ensuite access to the 4-piece main bathroom, plus two additional generously sized bedrooms, each with large closets, all with engineering hardwood floor. This home also includes a single-car garage with an electric car plug-in. , On the ground floor, step outside to a fabulous private deck, perfect for relaxing, entertaining, and enjoying serene views of trees and greenery. The low-maintenance, professionally landscaped front garden enhances the curb appeal. Kirstie Court is a quiet, sought-after enclave with its own parkette and ample visitor parking. The location offers easy access to highways, GO Transit, downtown Oakville, schools, a swimming pool, libraries, and shopping places. Don't miss this fantastic opportunity! (id:50886)
Homelife Landmark Realty Inc.
13 Cyclone Trail
Brampton, Ontario
Absolute Showstopper! 4 bedroom 3 washroom detached home on a quiet, family-friendly trail that offers peace and privacy in Brampton's most desirable neighbourhood, Mount Pleasant North. From the moment you arrive, you'll be captivated by its elegant brick elevation, extended exposed aggregate driveway, possible side entrance, and undeniable curb appeal. Step inside through grand double doors into a beautifully upgraded interior featuring: 9' smooth ceilings on the main floor, hardwood flooring throughout the main level and upper hallway, matching oak staircase, pot lights throughout the main floor and exterior, high-end stainless steel appliances, granite countertops, backsplash, a deep under-mount sink, frameless glass shower enclosure, second-floor laundry. Other features include direct garage access, a 200-amp electric panel, rough-ins for future EV charging, and a 3-piece washroom in the basement. Fully fenced backyard features a concrete patio and a 10x12 hardtop gazebo with netting and LED lights. Potential for a future finished basement to your style and specifications. Walking distance to schools, parks, public transit, and just minutes from shopping centers, and major highways. Don't miss one of the finest offerings in the area. Schedule your showing today and make your dream home a reality! (id:50886)
Right At Home Realty
4 - 106 Lake Shore Drive
Toronto, Ontario
RARE FIND - 30seconds to the LAKE! Apartment with 2 spacious bedrooms. Open Concept Kitchen with Quartz Countertop, Ensuite Laundry, New Floors, Freshly Painted. Security Camera around the building! Very Close to Humber College Lakeshore Campus and Mimico Go Station. Close To Shopping, Restaurants, Entertainment, Parks, Schools and More! Enjoy Beautiful New Toronto! Include Stoves, Dishwasher, Fridge, Washer & Dryer, Range Hood. Students are welcome! (id:50886)
Express Realty Inc.
9 - 9 Ashton Crescent
Brampton, Ontario
End Unit Townhouse in Brampton Prime Location!! Freshly Painted and Move in Ready. Open Concept Kitchen with Beautiful Backsplash, Stainless Appliances, ample Cabinet Space and lots of Light, Perfect for entertaining. Upper Level with 3 Good Size Bedrooms, full of light and Beautiful Bathroom. Recreation Room in Lower Floor, with Access to garage and Secluded Backyard. As part of the amenities, Enjoy the outdoor pool, Meeting Room and Guest Parking.Walk to Shopping, Parks, Transit and Schools, Very Safe area for Kids and Family. (id:50886)
Right At Home Realty
1510 - 4699 Glen Erin Drive
Mississauga, Ontario
In Downtown Erin Mills, this bright and spacious 2-bedroom plus den unit features two full baths and boasts floor-to-ceiling windows with a northeast exposure. The location is fantastic and close to everything! You can easily walk to shopping destinations like Walmart and Loblaw's Supermarket, as well as the Erin Mills Town Centre Mall and Bus Terminal. Top-rated Schools, parks, public transit, a community center, restaurants, and a hospital are all nearby. Additionally, its just minutes away from the highway. This area is known for having one of the best school districts in Mississauga! Amenities in the building include an indoor pool, sauna, steam room, gym, miniature golf, and a children's area, among others. This is a must-see property in an excellent building! (id:50886)
Exp Realty
491 Ontario Street N
Milton, Ontario
491 Ontario Street North is tucked into a quiet, tree-lined pocket of Dorset Parka neighborhood where kids ride their bikes after dinner, neighbors wave hello, and everything you need is only minutes away. ATTRACTIVE TOWN HOUSE, . W/O FROM LR TO PRIVATE DECK. LARGE EAT-IN KITCHEN. DECORATED IN NEUTRAL TONES.SPACIOUS & WELL MAINTAINED HOME IN A GOOD AREA, FINISHED BASEMENT WITH COCKTAIL BAR AIR CONDITIONER NEW GARAGE DOOR , FRONT DECK ,UPGRADED FRONT DOOR & STORM DOOR, RENOVATED 2 PCE & MAINBATHROOM, WALK IN CLOSET, KITCHEN COUNTERS, SINK & TAPS REPLACED,RM SIZE APPROX.CONDO FEE INCULDES CABLE, CONVIENT LOCATION. Unbeatable Location This property boasts an enviable location, with a mere 2-minute stroll to the plaza featuring Louie's Diner, a perfect spot for weekend breakfasts. Afterward, indulge in Aji Sai's all-you-can-eat sushi or savor Vito's Pizza and Wings, three local favorites within walking distance. Endless Amenities The convenience doesn't stop there. Within minutes, you'll reach:- Steeles Avenue: Bustling with shops and services- Highway 401: Easy access for commuters- Milton GO: Convenient public transportation- Parks and schools: Perfect for families- Milton Mall: Endless shopping options Perfect for Anyone Whether you're a first-time buyer or starting a new chapter, this property's location and convenience make it an unbeatable choice. Its versatility and charm cater to diverse needs and preferences. (id:50886)
Exp Realty
414 - 405 Dundas Street W
Oakville, Ontario
Beautiful 1 Bedroom and Den that can be used as a 2nd Bedroom. Brightly Lit with Large Windows and Upgraded Lighting Throughout in this Italian Inspired Boutique Building in the Heart of Oakville! Close Proximity to Transit, Shopping, Restaurants, Highways, Entertainment and Schools. Amenities include Large Party Room, Fitness Centre, Concierge and Much More! Unit is Available from Sept 1, 2025. Must see! Please note images are from the time the unit was Vacant and intended for visual purposes only. (id:50886)
RE/MAX Ultimate Realty Inc.
35 Goldham Way
Halton Hills, Ontario
Stunning End Unit Townhome 3 Bed, 4 Bath with Finished Basement & Backyard Oasis! Welcome to this beautifully maintained end unit townhome perfectly situated in a quiet, family-friendly neighbourhood. Boasting 3 spacious bedrooms and 4 bathrooms, this home combines modern upgrades with comfort and convenience. Step inside to find elegant 6" wide hickory hardwood floors throughout the main level, soaring 9 ceilings, and upgraded pot lights and designer light fixtures that elevate the space. The gourmet kitchen is a chefs dream with granite countertops, a convenient instant hot water dispenser, and ample cabinetry. The finished basement offers a stylish rec room complete with custom built-ins, a TV, and a cozy fireplace the perfect spot to relax or entertain. Upstairs, generous bedrooms provide plenty of natural light and space, while the primary suite includes a private ensuite bath. Step outside into your private backyard oasis featuring mature trees, an inviting gazebo, a charming garden shed, and immaculately landscaped gardens a tranquil escape from city life. Located within walking distance to grocery stores, parks, and a scenic ravine, and offering quick access to Hwy 401 and Pearson Airport, this home truly has it all. Don't miss your chance to own this exceptional property book your showing today! (id:50886)
Royal LePage Meadowtowne Realty
62 Masken Circle
Brampton, Ontario
*** Features Finished Walkout Basement*** Welcome to this spacious 4+1 bedroom, 5 bathroom home in Brampton's sought-after Northwest neighbourhood - perfect for families who love space and functionality. The main floor impress with elegant hardwood floors, a modern kitchen, and distinct living, dining, and family rooms - ideal for both daily life and entertaining. The finished W/O basement features a bright layout with a full basement and additional bedroom - excellent as private space for guests, teens, or multi-generational living. Outside, enjoy your beautiful new deck and backyard oasis - perfect for summer barbecues and relaxation. With excellent access to highways, top-rated schools, shopping centers, and public transit , this home offers both comfort and convenience. (id:50886)
RE/MAX Realty Services Inc.
204 - 15 Elizabeth Street N
Mississauga, Ontario
Welcome to Port Credit Village, one of the GTAs most desirable waterfront communities! Enjoy top-rated dining, live music, parks, and scenic waterfront trails just steps from your door. This beautifully renovated 3-bedroom, 1.5-bath condo offers the perfect mix of style and location. The open-concept living and dining area features custom finishes and modern design, including pot lights, vinyl flooring (2021) and a mini-split A/C unit (2017). The kitchen is a showstopper with quartz countertops, custom cabinetry, stainless steel appliances, and a large island (2021). Step out from your living room onto your first of two spacious balconies BBQs allowed for relaxed outdoor dining. Upgrades are everywhere: both bathrooms have new vanities, toilets, and flooring (2019), while every closet includes custom organizers (2018-2020). The large primary bedroom includes a walk-in closet, 2-piece ensuite, and a second private balcony. Additional highlights include custom blinds throughout (2018), new light fixtures (2024) and an upgraded electrical panel. This pet-friendly, family-oriented building includes a storage locker and private underground parking. Maintenance fee covers all utilities with the exception of cable, phone, internet. Walk to Port Credit GO Station just 20+ minutes to Union Station and enjoy easy access to the QEW, top schools, and vibrant community events like Paint the Town Red, Southside Shuffle, and Busker Fest. Every day in Port Credit feels like a getaway. Its more than a home its a lifestyle. Book your private viewing today! (id:50886)
One Percent Realty Ltd.
4 - 1717 Bank Street
Ottawa, Ontario
Very busy Bank Street location in a well established and easily identifyable retail mall. Set up with open space in front, customer counters and various rooms at the back. 24 shared parking spaces (no designated spaces). $30/sq' base rent, plus $19.83/sq' additional expenses. First and last months' rent plus security deposit. (id:50886)
RE/MAX Hallmark Realty Group
144 Culloden Crescent
Ottawa, Ontario
Open House Sunday 2-4.Click on Multimedia for more details and photos. Situated on a rare pie-shaped premium lot with a private backyard, this stunning Monarch Aspen model offers approx. 3,100 sqft. above grade, plus a beautifully finished lower level-perfect for growing and extended families. Located on a quiet crescent in the Stonebridge Golf & Country Club community, this 5-bedroom, 4-bathroom home features a resort-style backyard with a newer in-ground pool and landscaping! Inside, you'll find maple engineered hardwood throughout the main level and stairs, and custom tile in the foyer, laundry room, and bathrooms. A large, welcoming foyer with ample closet space opens to a bright front living room-ideal for hosting guests or enjoying a quiet read. From here, flow into the cozy family room with gas fireplace, spacious dining area, and gourmet kitchen with upgraded cabinetry, quartz countertops, and a sun-filled eating area. Step out through large patio doors onto your spacious deck and take in the tranquil views of the in-ground pool, elegant landscaping, and surrounding greenery. A convenient main floor laundry room and powder room completes this level. Upstairs, discover four generous bedrooms, including a luxurious primary suite with 5-piece ensuite, a Jack-and-Jill bathroom, and a custom-upgraded ensuite with walk-in shower in the fourth bedroom. A large loft offers flexible living space for a home office, study zone, or reading nook. The upper-level flooring was upgraded to luxury vinyl plank. The fully finished basement expands your living space with a large rec room, home gym, and private bedroom, plus rough-ins for an additional bathroom. Thoughtfully maintained and spacious, this home is ideal for large or growing families, multigenerational living, and effortless entertaining, complete with a private backyard retreat. Close to highly rated schools, shopping, transit, and the golf course, this home is the perfect blend of luxury, lifestyle, and location. (id:50886)
RE/MAX Hallmark Realty Group
422 Old Coach Road
Ottawa, Ontario
Click on Multimedia for details. 5 minutes to Carp and less than 15 minutes to Kanata - This spectacular 44 acre estate is ideal for horse lovers, hobbyists, contractors, or families seeking space, privacy, and lifestyle. Set well back from the road, a long tree-lined driveway leads to a beautifully maintained property offering scenic views. The 5-bedroom walkout bungalow features an open-concept great room with cathedral ceilings, large windows, and rustic wood accents. The kitchen includes a generous island and plenty of counter space, flowing into the living and dining areas-perfect for entertaining. A cozy office/den with heated floors offers the ideal work-from-home space with a door to the deck overlooking pool, barn and pond. Bedrooms are bright and spacious, with a renovated spa-style main bathroom featuring a walk-in tiled shower with steamer, double sinks, and bidet toilet. The walkout lower level offers an expansive rec-room, additional bedrooms and full bath. This home is wheelchair accessible, and is equipped with full electrical generator back up. Your animals will love the barn with 6 hemlock stalls, tack room, plumbed with hot and cold water, 2nd floor hay storage, adjacent riding arena, and pasture. A large, tree-lined field at the back includes an additional storage shed - great for equipment storage. The detached heated 4+ car garage/shop is a dream, complete with in-floor and ceiling-mounted heating- ideal for contractors or collectors. Entertain in your backyard oasis with an inground pool, hot tub, pond, and sweeping lawns surrounded by mature trees. Enjoy unmatched tranquility with a winding stream and a serene pond nestled into the landscape. Both the home and shop are efficiently heated by an outdoor wood furnace. A rare opportunity to own a fully equipped country estate that blends functionality, comfort, and natural beauty-this one truly checks all the boxes! Easy access to snowmobile trails. See attached for list of extensive upgrades. (id:50886)
RE/MAX Hallmark Realty Group
80 Eagleridge Drive
Brampton, Ontario
Stunning 4+2 Bedroom All-Brick Detached Home on a Premium 50.73 x 103.35 ft Lot Overlooking Carabram Park in Highly Desirable Springdale!This spacious, sun-filled home features a bright formal living and dining area, along with a family room that seamlessly overlooks the kitchen perfect for entertaining guests. Step into the expansive backyard, an ideal setting for hosting gatherings or simply relaxing in your own private oasis.Located on a quiet, family-friendly street, this home is just minutes from the hospital and offers excellent access to public transit, schools, shopping, and beautiful parks. A rare opportunity in one of Bramptons most sought-after neighborhoods! (id:50886)
Century 21 Realty Centre
1616 - 4185 Shipp Drive
Mississauga, Ontario
Welcome To Chelsea Towers! Fabulously Renovated 2 Bdrm+Den 2 Bath; Large & Modern Kitchen W/Stainless Steel Appliances; Master Bedroom with Huge Closets(Included), Functional Den can be used as separate room. Unobstructed Gorgeous South-East Views showing CN Tower and Lake Ontario from the Living Room and Bedrooms. Condo fees are all-inclusive (Water, Electricity, Gas, Cable TV, Parking). One Parking spot Included, Extra parking spot available for only $30/mth, 24 Hr Security & Access To Stunning Amenities: Indoor Pool, Sauna, Exercise Room, Outdoor Tennis Court, Children's Park Area; 3 Elevators servicing only 22 Floors. Amazing Family Friendly Location! Seasonal Farmer's Market right across the street! Walking Distance To WholeFoods, Walmart, Sq1; Food District, Cineplex, Go Transit; Schools; Sheridan College. Rapid access to/from Highway 403 (Hurontario Exit) (id:50886)
Ipro Realty Ltd.
807 - 28 Ann Street
Mississauga, Ontario
Enjoy the Comfort and Style in this Brand New One Bedroom + Den Downtown Port Credit Condo. 564 SqFtof indoor space plus a spacious balcony of 82 SqFt. Experience elevated living in a communitydesigned by a leading Port Credit developer, featuring the grand lobby, world-class amenities andsuperior construction. Trive in the heart of Port Credit best location, right next to GO station andsteps to the waterfront, charming shops, restaurants, and all the amenities you could ask for. Quickaccess to QEW and steps to the new Hurontrario LRT. Modern Open Concept kitchen with stonecountertops, generous cabinetrytop-of-the-line B/I appliances, and floor-to-ceiling windows withtons of natural light. Comes With Locker. The unit is furnished and can be rented out as is, but if the tenant prefers, it could be partially furnished or completely without furniture. (id:50886)
Sutton Group Realty Systems Inc.
1053 Eager Road
Milton, Ontario
Welcome to your dream home in Milton! This 4-bedroom gem boasts $200K+ in renovations, including a fully remodeled kitchen with DEKTON countertops, custom cabinets, and high-end appliances. Enjoy 10 ft ceilings, a 20 ft+ family room, and new floors throughout. The fully finished basement offers a separate entrance and rental income potential. With a new roof, driveway, and 200 amp panel, this home is a true masterpiece! Schedule a viewing today and experience luxury living at its finest! (id:50886)
Royal LePage Signature Realty
1471 Bryson Lane
Ottawa, Ontario
Welcome to your hidden gem at 1471 Bryson Lane in Ottawa South, a delightful town home condominium with comfort, convenience, and charm. This 3 bed, 3 bath home is nestled at the end of a quiet lane, offering a peaceful and welcoming ambiance. In a seamless blend of style and functionality, the main living space features beautiful hardwood flooring, while the private foyer & kitchen showcase tasteful ceramic tiles. Enjoy a coffee al fresco on your front or rear balconies where you'll capture the sunrise and sunsets! Enjoy your main living area with cozy fireplace at night and natural light in the day flowing into the dining area; perfect for hosting your guests. Upstairs, you'll find three bedrooms. The primary bedroom includes a 4 piece en-suite bath while the spare rooms share the second 4 piece bath. Head down to the lower level where you will find inside entry to the garage, storage space, the laundry room with sink, 2 piece bath and a recreation area to add your creative touch. The walk out sliding doors take you to the private outdoor yard, great for barbecues and entertaining. With low condo fees, guest parking, access to a common area park, forested areas around the corporation with walking paths, trees and green space, this home offers a relaxed lifestyle. You're just minutes away from trails, grocery, movie theatre, shopping centres and Sawmill Creek Pool and Community Centre are all within walking distance. (id:50886)
Royal LePage Integrity Realty



