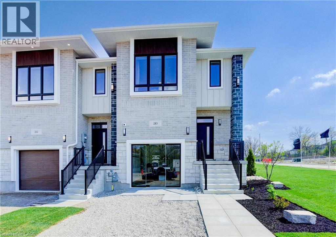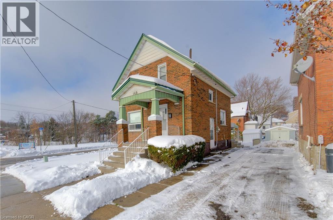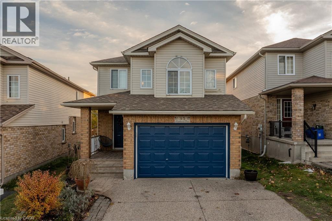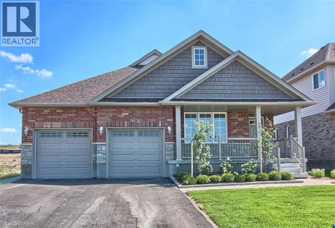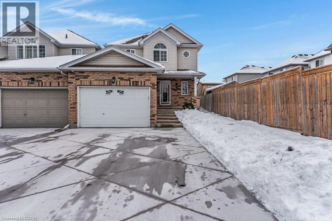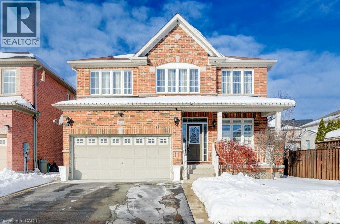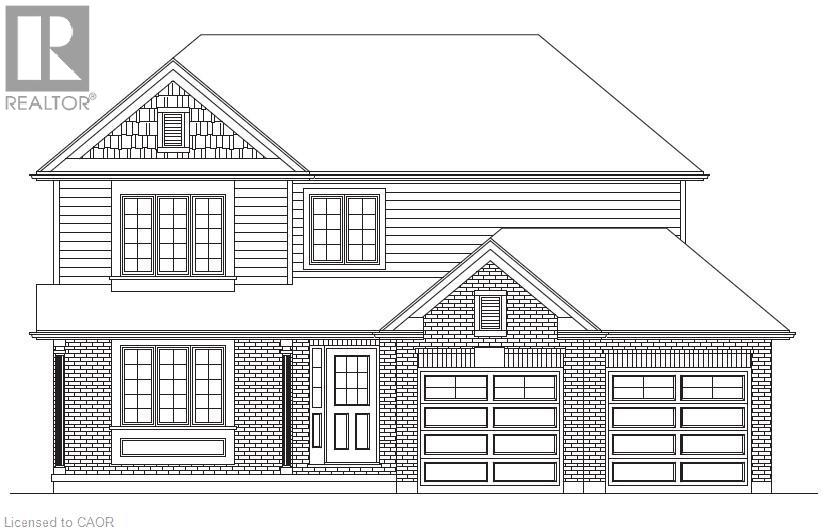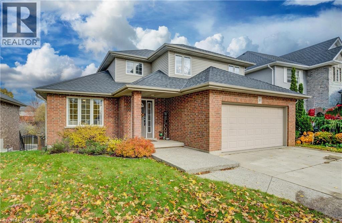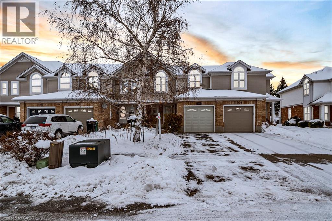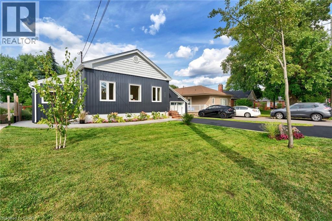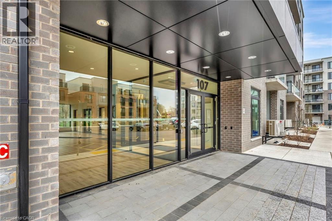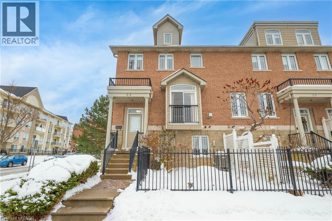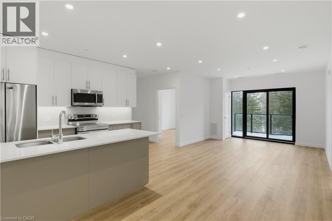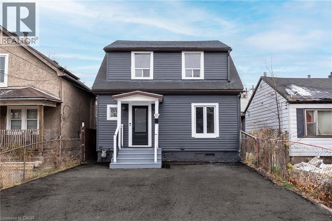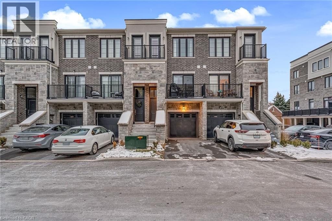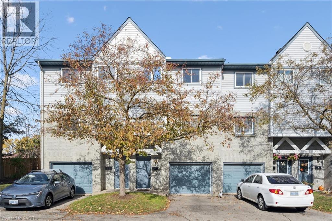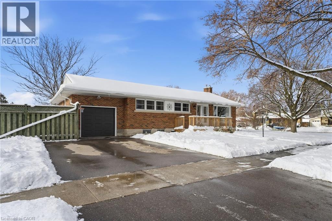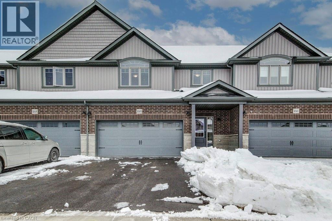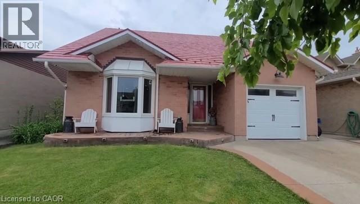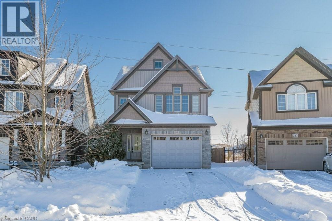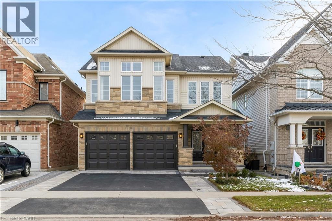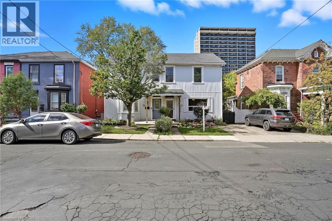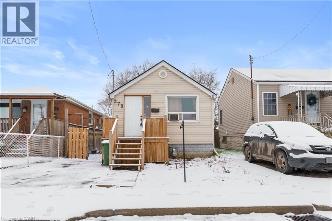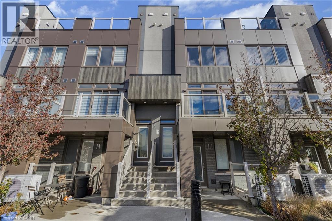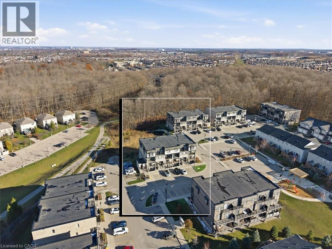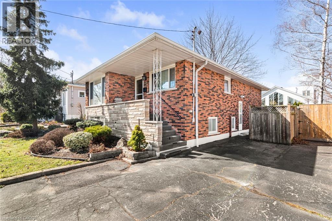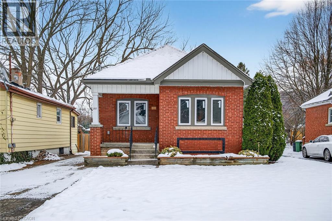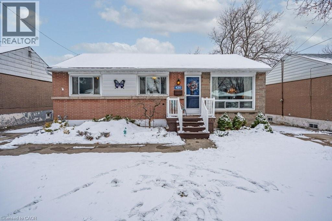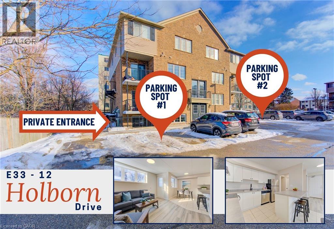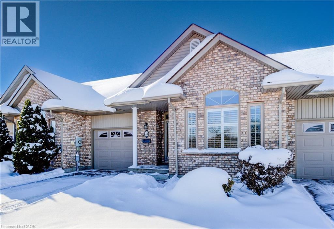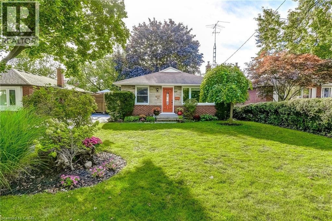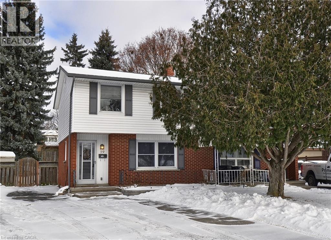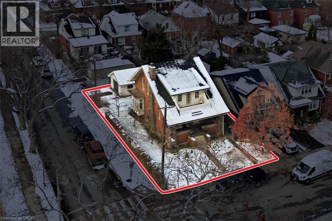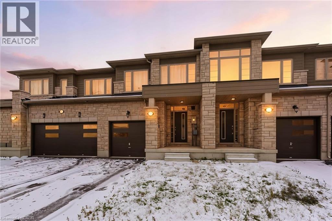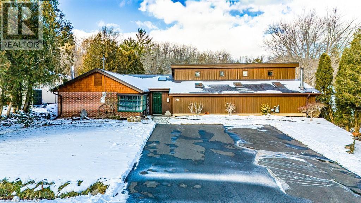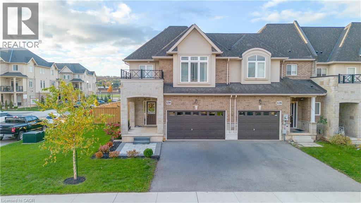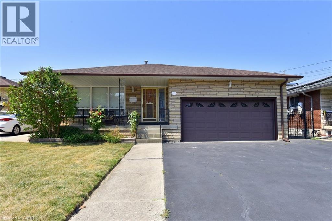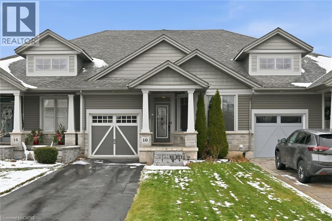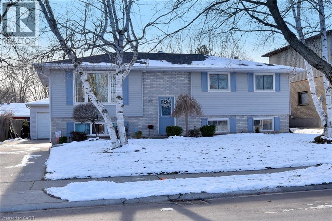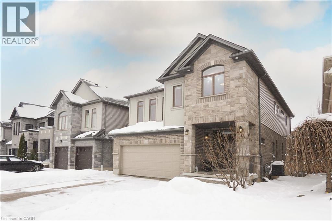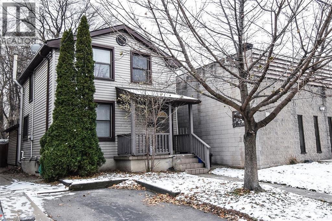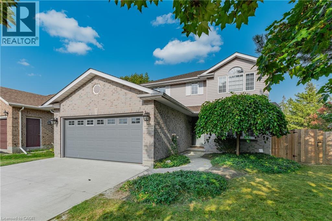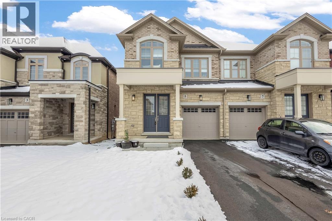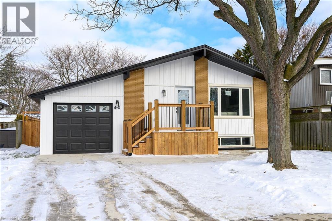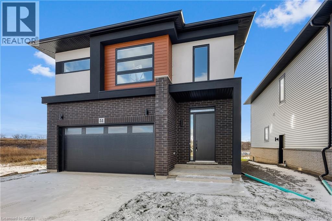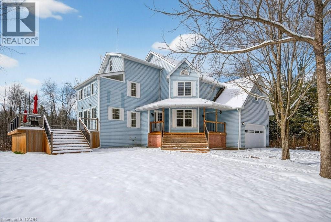210 Green Gate Boulevard
Cambridge, Ontario
OPEN HOUSE: Saturday & Sunday 1:00pm-4:00pm -MOFFAT CREEK MODEL END UNIT- Discover your dream home in the highly desirable Moffat Creek community. These stunning freehold townhome offers 3-bedrooms, 2.5 bathrooms, and an ideal blend of contemporary design and everyday practicality—all with no condo fees or POTL fees. Step inside this Amber end model offering an open-concept, carpet-free main floor with soaring 9-foot ceilings, creating an inviting, light-filled space. The chef-inspired kitchen features quartz countertops, a stunning backsplash, a spacious island with an extended bar, and ample storage for all your culinary needs. Upstairs, the primary suite is a private oasis, complete with a walk-in closet and a luxurious ensuite. Thoughtfully designed, the second floor also includes the convenience of upstairs laundry to simplify your daily routine. Enjoy the perfect balance of peaceful living and urban convenience. Tucked in a community next to an undeveloped forest, offering access to scenic walking trails and tranquil green spaces, providing a serene escape from the everyday hustle. With incredible finishes and exceptional craftsmanship from trusted builder Ridgeview Homes—Waterloo Region's Home Builder of 2020-2021—this is modern living at its best. Located in a desirable growing family-friendly neighbourhood in East Galt, steps to Green Gate Park, close to schools & Valens Lake Conservation Area. Only a 4-minute drive to Highway 8 & 11 minutes to Highway 401.* (id:50886)
RE/MAX Twin City Faisal Susiwala Realty
160 Glasgow Street
Kitchener, Ontario
Charming Home Full of Character in an Exceptional Location--Walk score 91 and Bike score of 94 !! Welcome to a beautifully maintained home filled with timeless character and thoughtful updates. From the moment you step inside, you’re greeted with warm wood trim, real hardwood floors in the living room, dining room and foyer, and oversized windows that fill the main level with natural light. The kitchen offers exceptional convenience with fridge, stove, dishwasher, all included—plus a double-door pantry for abundant storage. A back door entry features built-in coat closets and shoe storage, keeping everything organized. Upstairs you’ll find three bedrooms, a full updated bathroom (2024) with a large walk-in shower. The primary bedroom shines with custom built-in furniture including two dressers, a desk, a double closet, and six storage drawers built right into the bed—no furniture shopping needed. The second bedroom offers a walkout to a private balcony, perfect for enjoying morning coffee. The third bedroom also has original hardwood flooring beneath the carpet, ready to be uncovered. Outside you will find a garden shed, covered sitting area and for long-term durability metal roof, Front porch and back steps finished with epoxy coating. Location is second to none—this home backs onto the Iron Horse Trail, offering immediate access to beautiful walking and biking paths. You’re just steps from the vibrant Graffiti Market, famously featured on “You Gotta Eat Here.” Enjoy walking distance to Uptown Waterloo, Downtown Kitchener, Grand River Hospital, and the charming shops and restaurants of Belmont Village. A bus route just outside the door adds even more convenience. This is a home where character, updates, and walkability come together perfectly—ideal for buyers looking for charm, comfort, and a truly unbeatable location. (id:50886)
RE/MAX Icon Realty
35 Templewood Drive
Kitchener, Ontario
*WALKOUT BASEMENT* Welcome to 35 Templewood Dr, Kitchener - this beautiful family-friendly home is located in the highly desirable Brigadoon neighborhood. This home offers over 2,465 sq ft of finished living space, including a fully finished WALKOUT BASEMENT - perfect for first-time home buyers, large families, or investors seeking strong income potential. You will notice the great curb appeal right away, with a STAMPED CONCRETE PORCH, 1.5 car garage, and parking for two additional vehicles on the exposed aggregate CONCRETE driveway. A welcoming front porch leads into an OPEN-CONCEPT MAIN FLOOR with a bright living and dining area and a durable LAMINATE flooring throughout. The UPDATED KITCHEN is a true highlight, featuring a center island, QUARTZ countertops, modern backsplash, and stainless steel appliances — ideal for family meals or entertaining guests. The living area opens to a spacious UPPER DECK with a gas BBQ line, creating the perfect space for outdoor gatherings. Additional main floor features include a powder room, convenient laundry area, and direct access to the garage. Upstairs, you will find a comfortable FAMILY ROOM with a gas fireplace and three generously sized bedrooms. The primary bedroom includes a WALK-IN CLOSET and a 4-piece ensuite featuring a CORNER SOAKER TUB and SEPARATE STANDING SHOWER. The fully finished WALKOUT BASEMENT adds even more versatility, spacious recreation room with POT LIGHTS, oversized windows, direct access to a lower-level STONE PATIO and beautifully LANDSCAPED FENCED YARD. It’s an ideal setup for entertaining, extended family living, or a potential IN-LAW SUITE. Recent updates includes: Roof shingles(2022), Furnace(2020), Heat pump(2024), Washer/Dryer(2024), Fridge(2020), Stove(2020), Dishwasher(2025), Microwave(2021). Enjoy nearby walking trails, excellent schools, parks, and convenient shopping — all within minutes. Don't miss the chance to call this exceptional property your home - book your private showing today! (id:50886)
Exp Realty
171 Applewood Street
Plattsville, Ontario
Brought back by popular demand! Welcome to this charming 2-bedroom open-concept bungalow, nestled in the peaceful and friendly community of Plattsville, Ontario. The Daytona design with 1,564 square feet of thoughtfully designed living space, this home offers a perfect blend of comfort and modern style. The spacious open-concept layout boasts a bright and airy feel, with natural light flowing seamlessly through the large windows. The living area provides a cozy space for family gatherings, while the adjoining dinette and kitchen make entertaining effortless. The kitchen is a chef's dream with ample counter space, and plenty of cabinetry for storage. The two generous bedrooms offer a serene retreat, including a primary suite with a large walk in closet. The home also features a well-appointed bathroom with stylish finishes. Situated in the heart of Plattsville, this bungalow offers the ideal location for those seeking a peaceful lifestyle while still being close to local amenities. With its quiet surroundings, yet only a short drive to nearby towns and cities, this home provides a perfect balance of convenience and tranquility. Additional highlights include a large 50 foot lot, providing plenty of space for outdoor enjoyment and potential for future landscaping. This property truly offers a move-in ready experience with potential for personalized touches. Don't miss out on this opportunity to call this inviting bungalow in Plattsville your new home. (id:50886)
Exp Realty
102 Marston Crescent
Cambridge, Ontario
Welcome to this bright, spacious 3-bed, 2.5-bath home in a fantastic family-friendly neighbourhood. Thoughtfully designed, this property is attached only at the garage, offering the feel of a detached home with added privacy. The main floor features a open-concept layout with large windows that bring in abundant natural light. The kitchen includes stainless steel appliances, lots of counter space, and a convenient walkout to the backyard. A fully finished basement provides extra room for a family hangout, office, or play area. Outside, enjoy a large newer deck with glass panels and Trex-style composite decking—perfect for entertaining or relaxing. The fully fenced yard, plus an oversized newer concrete driveway, adds comfort and convenience, with ample parking available. The attached garage also provides plenty of additional storage. Ideally located close to the 401, schools, parks, trails, and all major amenities, this home blends comfort, practicality, and modern updates—ready for you to move in and enjoy. (id:50886)
RE/MAX Twin City Realty Inc.
538 Thomas Slee Drive
Kitchener, Ontario
Welcome to 538 Thomas Slee Drive, a bright and spacious two storey detached home in the highly sought after Doon South neighbourhood. This property offers wonderful curb appeal with its inviting covered porch and two car garage. Step inside to find a well designed main floor featuring a comfortable living room, a dedicated dining room, a family room with a cozy gas fireplace, and a breakfast area filled with natural light. The kitchen boasts extensive cabinetry and an island, and is open to both the family room and breakfast area. A walkout leads to a private backyard complete with a deck, patio, gazebo, fenced yard, and storage shed. A main floor laundry with garage access and a two piece bathroom add everyday convenience. Upstairs you will find four spacious bedrooms, including an impressive primary suite with a walk in closet, soaker tub, oversized glass shower with a built in bench, and dual vanities. An additional ensuite in a secondary bedroom as well as another four piece main bath provide comfort for family and guests. The finished lower level adds even more living space with a generous recreation room, a second fireplace, a projector and screen for movie nights, a bar area, large storage, and a two piece bathroom. Ideally located in one of Kitchener’s most desirable neighbourhoods, this home is close to golf courses, top rated schools, parks, walking trails, and is just minutes from Highway 401 and Conestoga College. A fantastic location for commuters and families alike. (id:50886)
Royal LePage Wolle Realty
168 Applewood Street
Plattsville, Ontario
Welcome to The Cobourg Design, located in Plattsville's most desirable location. Built by Claysam Homes, this popular floorplan features over 1800sqft of living space and is situated on a quiet street and on a spacious 50 ft lot. Enjoy entertaining friends and family in your main floor living space. Upstairs features 3 generous bedrooms, including a massive Primary suite, as well two very large 4pc bathroom. The Cobourg is an extremely popular floor plan has a full double car garage with ample storage and room for 2 vehicles. This home is conveniently located only minutes away from parks, trails, school and recreation center. Don’t miss your opportunity to build this spectacular home! Public open houses every Saturday and Sunday 1-4pm located at 203 Applewood Street in Plattsville. First time homebuyers to receive $117K HST rebate. (id:50886)
Exp Realty
213 Falcon Drive
Woodstock, Ontario
This 4 Bedroom home is hot! Why 1. Nearly 2,700 sq/ft finished living area. 2. Inground pool in private yard to green space with pond like settings. 3. Walk out basement with full one bedroom suite with separate entrance laundry and kitchen with high ceilings and large windows. 4. Abundant space for family with multiple living spaces main floor laundry, and huge principle owners suite, windowed walk in closet with ensuite with shower and massive soaker tub. If your looking for a few more reasons, the sunrises on your deck present with long site lines and private views. The double car garage with concrete parking area for 4 cars total, the sought mature trees with individually design pepper the quiet street. As for the planner in your the New Roof Shingles (2022), New Furnace and AC (2022) gives your confidence in the bones. Summary. Drinking your favorite morning drink as the sun kisses your cheeks then the family enjoys outside to enjoy heated pool and watches the ducks float by in the pond like setting. The multigenerational space allows for family to stay together and support each other. This is your home. (id:50886)
Keller Williams Innovation Realty
540 Mariner Drive
Waterloo, Ontario
A Beautiful 3 bed , 3.5 bath Freehold Townhome backing on green space with fully finished basement available for sale in Eastbridge neighborhood of Waterloo! Upon entrance through the foyer, you will find open concept main floor with spacious kitchen featuring plenty of kitchen cabinets, breakfast bar, glass tile backsplash, a powder room and a bright and spacious living room. Second floor features a huge master bedroom with 4 pc ensuite bathroom and huge closet. 2 more good sized bedrooms with huge closets and another 4 pc family bathroom. Very spacious Fully finished basement with rec room and full bath. Total 2 parking spaces - Single car garage and an asphalt private single driveway. Recent upgrades- New Roof 2023, New kitchen countertops and kitchen Appliances, Attic insulation, All bathroom fixtures, Carpet, hardwood on main floor, All door hardware's, All lights and switches, New patio sliding door, New paint, new owned water heater, New owned water softener. Conveniently located close to public schools, short walk to bus stop, parks, few minutes drive to Conestoga mall, Restaurants, Highway 85, Conestoga College,University of Waterloo, Wilfrid Laurier University And Other Major Amenities. (id:50886)
Century 21 Right Time Real Estate Inc.
260 Sanatorium Road
Hamilton, Ontario
Welcome to 260 Sanatorium Road - a beautifully updated gem in the heart of Hamilton’s highly sought-after West Mountain! This move-in-ready 3-bedroom, 2-bath home with an attached garage and workshop is packed with thoughtful upgrades and sits in a location that truly has it all. Step inside and be instantly impressed by the pride of ownership and modern finishes throughout. The main level features a stunning new kitchen and dining area with heated floors, stainless steel appliances, stylish light fixtures, and new windows and doors leading to your private backyard oasis. Enjoy a spacious living room with large windows and laminate flooring, plus two well-sized bedrooms and a versatile den/office/third bedroom. The primary suite offers walk-out access to your own deck, ideal for morning coffee or winding down at sunset. Downstairs, the fully finished basement expands your living space with another bedroom, cozy family and rec rooms, a modern 3-piece bath, and a bright laundry area – perfect for growing families or guests. Outside, enjoy multiple decks, lush gardens, mature trees, and a fully fenced yard – a private retreat right at home. Located steps from transit, near top-rated schools, Mohawk College, McMaster University, and just minutes from shopping centres, parks, golf courses, the LINC and 403/QEW – this home checks every box for comfort, convenience, and style. Nothing to do but move in and enjoy – don’t miss your chance to call this incredible property home! (id:50886)
Royal LePage NRC Realty Inc.
107 Roger Street Unit# 516
Waterloo, Ontario
Welcome to urban living at its finest! This modern 2-bedroom, 1-bathroom condo with UNDERGROUND PARKING is ideally situated in Uptown Waterloo, placing you steps from everything the city has to offer. Whether you're heading to the universities, hopping on the LRT, dining out at local restaurants, or exploring downtown Kitchener, you'll love the unbeatable convenience of this prime location. Enjoy easy access to the Spur Line Trail, Grand River Hospital, and nearby shops-all just minutes from your front door. Inside, this bright and airy unit features large, beautiful windows that fill the space with natural light, complementing the sleek grey vinyl plank flooring throughout. The kitchen boasts concrete-inspired quartz countertops bringing a contemporary, urban feel to the space while providing the easy care and resilience quartz is known for. Both bedrooms come equipped with walk-in closets, providing ample storage and comfort. Step outside to your private balcony, perfect for morning coffee or relaxing after a long day. Whether you're a first-time buyer, downsizing, or investing in one of Waterloo's most desirable communities, this condo checks every box. (id:50886)
RE/MAX Twin City Realty Inc.
33 Wellington S
Cambridge, Ontario
Welcome to this stunning END-UNIT townhome located in the heart of North Galt, surrounded by historic charm, boutique shops, farmers market, the Grand River, restaurants and just steps to elementary school. This bright 2-bed, 3-bath home offers exceptional natural light and the feel of a semi-detached, with a thoughtfully designed layout perfect for live-work flexibility — You have 2 entrances, and 2 balconies perfect for getting some air or relaxing. The ground level provides garage access along with a space ideal for a home office or studio, while the main level features brand-new vinyl flooring in the kitchen and living area, and the upper level includes laundry, and spacious loft that could serve as a rec room, a media loft or additional lounge. With two outdoor deck spaces and an unbeatable location, this end-unit combines lifestyle, function, and comfort in one of Cambridge’s most desirable areas. (id:50886)
RE/MAX Real Estate Centre Inc. Brokerage-3
Kigo Realty Inc.
525 New Dundee Road Unit# 525
Kitchener, Ontario
Welcome to Rainbow Lake! This inviting 2-bedroom, 2-bathroom condo at 525 New Dundee Road offers a comfortable blend of modern living and natural surroundings. With over 1,000 sq ft of space, the open-concept layout flows easily from the kitchen to the dining and living areas, making it a great place to relax or spend time with friends. The kitchen has plenty of cabinet space and modern stainless steel appliances, and both bedrooms are generously sized with large closets for extra storage. Your private balcony is perfect for morning coffee, a quiet evening break, or simply taking in some fresh air. The building also has a great mix of amenities to fit your daily routine - get a workout in at the gym, unwind in the sauna, or host gatherings in the party room or social lounge. If you love the outdoors, you’re steps from the walking trails around Rainbow Lake, where you can enjoy peaceful views, nature walks, and time outside whenever you need it. And for commuters, the quick access to Highway 401 makes getting around the region simple and stress-free. This condo offers comfort, convenience, and a beautiful natural setting all in one place! (id:50886)
Corcoran Horizon Realty
50 Stapleton Avenue
Hamilton, Ontario
RENOVATED 2 STRY WITH PARKING in sought after Crown Point Neighbourhood. This one is a must see, the main & upper floors have been totally renovated inside and this offers plenty of natural light. The Liv Rm with electric FP is the perfect place for cozy nights at home. The large Eat-In Kitch gives that wow factor, with modern cabinets & hardware, stone counters, modern backsplash and S/S appliances. The The main floor is complete with the convenience of main Flr bed, 2 pce bath and laundry. Upstairs offers 3 spacious bedrooms and a spa like 4 pce bath with separate shower and tub. The Basement offers even more space for the growing family with large Rec Rm, 1 bed, gym and a 3 pce bath. The large backyard w/shed for all your storage needs offers a large deck for BBQs and entertaining, this could be a dream backyard oasis. This fantastic property is close to ALL conveniences such as shopping, schools & transit. Added bonus is this homes offers some new windows, front door & Furnace/AC. MUST SEE!!!! (id:50886)
RE/MAX Escarpment Realty Inc.
383 Dundas Street E Unit# 21
Waterdown, Ontario
Welcome to this modern 3-storey townhome offering 2+1 bedrooms, 2.5 bathrooms, and nearly 1,700 sq. ft. of bright, functional living space. The open-concept main floor features a stylish kitchen with an upgraded backsplash, clean neutral finishes, and a spacious living area perfect for everyday living and entertaining. Upstairs are two comfortable bedrooms and a full bathroom, including an upgraded glass shower. The 3rd bedroom offers a flexible work or guest space with a full bathroom and a walkout to the private, fenced backyard. Enjoy turn-key living with a finished basement, exterior natural gas hookup, central AC, and included appliances. Parking for two with both a garage and a surface spot. Located in Waterdown’s family-friendly, walkable community, you're close to Copper Kettle Café, Kamoosh Bistro, The Watermark Taphouse, Fortinos, Shoppers, the Waterdown Trail system, and have quick access to Dundas St. E, the 403, and Aldershot GO. A perfect low-maintenance, move-in-ready option for first-time buyers, downsizers, or young professionals. (id:50886)
Keller Williams Edge Realty
589 Beechwood Drive Unit# 5
Waterloo, Ontario
Immaculate 3 bed, 2 bath carpet free multi-level condo townhome located in the sought after neighbourhood of Beechwood West. With over 50k in upgrades this is the one you have been waiting for! The main level features an open concept layout with a cozy living room overlooking the peaceful rear yard. The kitchen has been beautifully updated to add storage space and functionality alongside the amply spaced eating area. The large and bright primary bedroom has large closets along with two good sized bedrooms upstairs. Located close to schools, The Boardwalk and many amenities this one won't last long. (id:50886)
RE/MAX Real Estate Centre Inc.
11 Kensington Avenue
Kitchener, Ontario
Amazing value!! 4 bedroom bungalow, 2 full bathrooms, with potential for an inlaw or duplex setup (with separate entrance at the back!). Large 110 foot frontage! Great curb appeal, and large double car driveway. Welcoming foyer into this spacious and bright home. The living room, dining room, and kitchen, are the heart of the home. In the basement, access off the kitchen, with fully fenced backyard access and separate entrance. There is an additional bedroom space, and full 3 peice bathroom. The rec room is multi functional as it is so large! Recent updates include: new front porch (2020, new driveway (2022), new washer and dryer (2024), new dishwasher (2024), new AC (2025). Book your showing ASAP! **See video for full tour!** *OFFERS ANYTIME!* (id:50886)
Keller Williams Innovation Realty
243 Applewood Street
Plattsville, Ontario
Welcome to 243 Applewood Street, a newly constructed freehold townhome located in the quiet and conveniently located town of Plattsville. The main floor boasts 9-foot ceilings, fostering an open-concept living space seamlessly integrated with a well-appointed kitchen. The kitchen, complete with an inviting island featuring a breakfast bar, provides a central hub for family gatherings and culinary pursuits. Ascending to the upper level a generously sized primary bedroom awaits you, featuring a 5-piece ensuite and a spacious walk-in closet. Additionally, two well-proportioned bedrooms, a 4-piece bathroom, and a conveniently located laundry room contribute to the overall functionality of the home. The walk out finished basement is bright and open with a recreation room and additional 3 piece bathroom. Perfectly situated on a quiet cul-de-sac, this property ensures a tranquil living experience while maintaining accessibility. Boasting a mere 20-minute commute to KW and Woodstock, as well as 10 minutes to the 401 and 403, convenience meets rural charm. Constructed by Claysam Homes, renowned for their commitment to quality craftsmanship, and adorned with interior features curated by the esteemed Arris Interiors, this residence epitomizes a harmonious blend of luxury and practical features for all walks of life. (id:50886)
Exp Realty
448 Acadia Drive
Hamilton, Ontario
Excellent 3 Bedroom 2 stry home. Prime Mtn location. Modern layout. Newer vinyl plankflrs. Newer steel roof 2021. Newer exposed aggregate concrete drive & patio. newer eaves. Window & Doors 2020. Impressive ledger stone in living & dining room. Family rm w/ gas fireplace. N/Gas BBQ & Firepit. Wood pizza over. Prime bedroom w/ ensuite/. Spacious bedrooms. Lrg loft and storage area. Entertaining bsmt w/ bar, dart board and video games. Rec rm w/ electric FP. Dream yard w/ heated inground pool. Tiki bar. Covered Canopy. Great for entertaining.MVDOCOOM Some newer flooring on main floor and upstairs. (id:50886)
RE/MAX Escarpment Realty Inc.
249 Buttonbush Street
Waterloo, Ontario
Welcome to this beautiful home in the desirable Vista Hills community! This freshly painted property features an open-concept main floor with 9 ft ceilings and a bright kitchen offering ample counter space, gas stove, and stainless steel fridge & dishwasher. Upstairs you’ll find 4 spacious bedrooms plus a loft and 2.5 bathrooms. The primary bedroom includes a walk-in closet and a modern 5-piece ensuite with double sinks and a corner jacuzzi tub. All additional bedrooms are generously sized This home sits on a pie-shaped lot backing onto a walking trail, offering privacy and scenic views. Conveniently located within walking distance to Vista Hills Public School. Located close to beautiful walking trails, restaurants, banks, grocery stores, coffee shops, medical centres, Costco, and just minutes from both universities, this property combines style, comfort, and convenience. (id:50886)
RE/MAX Twin City Realty Inc.
4838 Columbus Drive
Burlington, Ontario
Beautiful Detached Home in Alton Village. This stunning 3-bedroom, 3-bathroom home has been thoughtfully upgraded and meticulously maintained. The renovated kitchen is perfect for cooking and entertaining, complemented by main and second floor hardwood floors and modern outdoor pot lighting that enhances the home’s curb appeal. Freshly painted throughout, the home offers a move-in ready experience. Step outside to enjoy a fully landscaped yard with front and back interlocking, a gazebo, and a backyard shed, creating a private and inviting outdoor space. Major upgrades include a new roof, air conditioner, blinds and updated laundry and garage cabinets. Total livable space of 2449 sq. ft. Located close to schools, parks, shopping, and all amenities, this home perfectly combines style, comfort, and convenience. An ideal choice for families seeking a modern, move-in ready home in a sought-after neighbourhood. (id:50886)
Royal LePage Burloak Real Estate Services
22 Liberty Street
Hamilton, Ontario
Welcome to this charming 3-bedroom, 1.5-bath semi-detached home in Hamilton's prestigious Corktown neighborhood. Blending historic character with an artistic sophisticated feel, this home features bright and airy living space with functionality. Enjoy a walkable lifestyle just steps from vibrant cafes, galleries, parks, and transit. This home features Trillium award winning gardens on an oversized deep lot. Perfect for those seeking a blend of urban convenience and old world charm. (id:50886)
RE/MAX Escarpment Realty Inc.
379 Strathearne Avenue
Hamilton, Ontario
Welcome to 379 Strathearne Avenue in Hamilton This charming 1 bedroom bungalow sits on a deep 95 foot lot with no neighbours directly in front. It offers privacy, simplicity, and plenty of potential in a quiet East Hamilton neighbourhood. You are only minutes from transit, major amenities, the QEW, the Red Hill Valley Parkway, and the lakeshore. Inside, the home features a bright living area, a functional kitchen, a spacious dining area, one bedroom, and a full bathroom. The layout gives you flexibility to redesign, refresh, or personalize the space to match your style. Step outside to a large raised deck overlooking a fully fenced backyard with plenty of usable space for pets, gardening, storage, or outdoor entertaining. Whether you are a first time buyer, renovator, or investor looking for an affordable freehold property without condo fees, this home offers exceptional value and a great opportunity to create something special that fits your vision and budget. (id:50886)
Exp Realty
261 Skinner Road Unit# 16
Waterdown, Ontario
Modern living in the heart of East Waterdown! This stylish stacked townhome offers approximately 1,500 sq. ft. of bright, contemporary living across two levels plus a massive rooftop terrace-perfect for relaxing or entertaining. Enter through the front door or directly from the private 1-car garage and head up to the main living level, where you'll find a sleek, modern eat-in kitchen and a sun-filled living room with floor-to-ceiling windows. This level also includes a 3-piece bathroom with a walk-in shower and a conveniently located laundry area. Down the hall is a spacious bedroom with double closets-flexible enough to serve as a second living room, guest room, office, or formal dining space depending on your lifestyle. The upper level features a bright primary bedroom complete with a walk-in closet and a private ensuite bathroom, again highlighted by floor-to-ceiling windows. A third bedroom and an additional 4-piece bathroom with a shower/tub combo complete this floor. Continue up to the show-stopping rooftop terrace, where you can enjoy sunshine, fresh air, and expansive views-your own private outdoor oasis. Additional features include direct garage access plus an additional private driveway parking space, and ample visitor parking. (id:50886)
Keller Williams Edge Realty
1989 Ottawa Street S Unit# 21d
Kitchener, Ontario
Welcome home! This elegant Barrington model offers 1,005 sq. ft. of stylish, low-maintenance living with 2 bedrooms, 1.5 baths, and TWO balconies overlooking a peaceful pond and treeline. Enjoy the premium builder upgrades, including enhanced kitchen cabinetry, upgraded counter-tops, a modern island, pantry, upgraded fixtures, and six quality appliances. The bright, open-concept main floor is ideal for everyday living and entertaining, with direct access to the first balcony. The all-white modern kitchen with quartz counter-tops is waiting for you to showcase it every-time you host a dinner party. Upstairs features two comfortable bedrooms; your primary with its own balcony; a 4-piece bathroom, and convenient upper-level laundry. Perfectly located near Highway 7/8 and the 401, Sunrise Shopping Centre, grocery stores, restaurants, transit, parks, and scenic trails like the Iron Horse Trail, this move-in-ready home offers exceptional value and one of the best views in the community! (id:50886)
RE/MAX Icon Realty
176 Walter Avenue S
Hamilton, Ontario
Welcome to this beautifully maintained solid brick bungalow in highly desirable East Hamilton! Offering 1,032 sq. ft. of comfortable living space, this home is the perfect blend of practicality, charm, and smart upgrades. Step inside to find updated windows and doors, a renovated main-floor bathroom featuring a spa tub and rain shower head, and a layout that’s ideal for families, first-time buyers, downsizers or investors looking for income potential. A separate side entrance adds excellent flexibility for a future in-law suite or secondary unit (buyer to verify). Major updates include a newer roof and eavestroughs with gutter protection (2014), high-efficiency furnace and A/C (2020), water heater (2018), and washer and dryer (2023) — giving you peace of mind for years to come. The location truly shines with an elementary school is just one block away, and the local high school is only minutes down the road. You’re also conveniently close to the Red Hill Expressway, parks, shopping, transit, and everyday amenities. This is the kind of home that feels right the moment you walk in — an incredible opportunity in a sought-after neighborhood. (id:50886)
Keller Williams Complete Realty
257 Broadway Avenue
Hamilton, Ontario
Great opportunity for first-time buyers or investors. This fully upgraded 3+2 bedroom, 2-bathroom bungalow sits on a large 40×140 ft lot in sought-after West Hamilton. Walking distance to McMaster Hospital and University, with easy access to shopping, transit, schools, and highways. Features numerous updates throughout, including a new furnace, new air conditioning unit, and all new appliances. (id:50886)
RE/MAX Escarpment Realty Inc.
426 East 37th Street
Hamilton, Ontario
Calling all families, your perfect house is waiting. Hamilton Mountain bungalows come in all shapes and sizes but this thousand square-foot brick beauty is the perfect blend of modern meets sweat equity potential. Built in 1956 this property has been in the same family for almost 75 years! Recent upgrades include refinishing all the original main floor hardwood, a new roof in 2012, upgraded central air in 2015 and many updated vinyl windows. With a one-of-a-kind floor plan this home divides itself into wings, one for living and one for sleeping. Three bedrooms, all with generous closets, all completed in hardwood flooring with overhead lighting share a main floor bathroom with an updated vanity, additional storage and a laundry chute. Stop looking at tiny homes and enjoy living with two main level storage closets and a generous kitchen with hardwood cabinetry. The basement is an absolute time capsule, you know they have no water issues here because it hasn’t changed since 1960. Whether you’re looking to live out your wall panel fantasy, or are looking to renovate to accommodate your lifestyle or family members, with a separate walk up entrance, loads of storage, and a powder room and wet bar, this transitional space is ready for any design. Don’t overlook the fully fenced yard, concrete drive and back patio with coverage to provide more seasons of use. Fantastic location, steps to schools and parks. Contact us if you’re dreaming of bungalow living! (id:50886)
RE/MAX Escarpment Realty Inc.
12 Holborn Drive Unit# E33
Kitchener, Ontario
Modern, bright, and move-in ready, this over 1,100 sq ft, carpet-free condo offers comfort, convenience, and an unbeatable location. With 2 parking spots, including one right outside your private entrance, unloading groceries becomes the easiest part of your day. Step inside to an open-concept living, dining, and kitchen area filled with natural light from large windows. The kitchen has been refreshed with new countertops, an inviting island with a breakfast bar, updated faucets, a brand new stove, stainless steel appliances, including a dishwasher, and more than enough cupboard space for every pot, pan, and snack stash. All 3 bedrooms are generously sized with large closets and newly updated closet doors, giving you the flexibility to create a home office, gym, or the perfect setup for roommates or a growing family. The 4-piece bathroom includes a relaxing soaker tub, plenty of storage, newer countertops and faucets, and an updated shower head. You’ll love the convenience of in-suite laundry, plus the oversized utility room that handles all your storage needs with ease. With a new two-stage furnace, this home is as comfortable as it is functional. Outside, you’re surrounded by the best of Stanley Park living. The condo amenities include, a small, private playground, and ample visitor parking. It’s just a 3-minute walk to Stanley Park Mall, you’ll find Zehrs Canadian Tire, and more. Nature lovers will appreciate being steps from the Dom Cardillo Trail, a 5 km biking and hiking path nestled between the Stanley Park Conservation Area and Idlewood Natural Area. Schools, public transit, and quick access to Highway 7 and the 401 make everyday life smooth and convenient. (id:50886)
Keller Williams Innovation Realty
34 Livingston Boulevard Unit# 15
Baden, Ontario
Welcome to this well-cared-for condo bungalow with approximately 2300sqft of finished space offering low-maintenance living, a bright open-concept layout and comfortable features throughout. The main floor includes 2 spacious bedrooms and a convenient 2-piece bath. The primary bedroom is bright with light boasting through the bay windows and into the cozy nook. The primary bedroom also features an ensuite equipped with dual sinks and a clean modern finish. Fresh paint brings a warm welcome to the design and flow of the home. The kitchen offers quartz countertops, newer stainless-steel appliances, large rangehood, undercabinet lighting, and ample cabinetry. Cathedral ceilings enhance the open feel of the combined living and dining room, complemented by updated ceiling fans. Access from the living room to the backyard deck, provides an easy transition to outdoor living. Main-floor conveniences include stackable laundry and direct entry to the single-car garage, adding practicality to everyday routines. The finished and freshly painted lower level adds valuable living space with a third bedroom, a modern updated 3-piece bath, a workbench hobby area, and generous storage—ideal for projects and organization. Extras include beautiful modern light fixtures and decorative ceiling fans also with remote light features in the primary bedroom and kitchen, displaying ambiance and extensive brightness throughout the home. A water softener is also included for added comfort. Located close to a nearby plaza, convenient restaurants, prestige golf courses Foxwood and Rebel Creek and scenic nature trails, this home offers excellent accessibility while maintaining a small-town feel just a short drive on the expressway to the city. Enjoy proximity to the Wilmot Recreation Centre, featuring ice pads, a swimming pool, a walking track, splashpad and playground and a variety of community amenities. (id:50886)
RE/MAX Twin City Realty Inc.
1216 De Quincy Crescent
Burlington, Ontario
Welcome to 1216 De Quincy Crescent A Hidden Gem in Burlington's Sought-After Mountainside Neighborhood! This charming 3-bedroom, 1.5-bath home sits on a rare, oversized ravine-style lot, offering the perfect blend of privacy and natural beauty. Mature trees surround the property, creating a serene backdrop for outdoor living, while a sparkling pool and spacious side deck make this home an entertainers dream. Inside, enjoy a warm and inviting layout filled with natural light. The finished lower level boasts large above-grade windows and a cozy gas fireplace in the rec room ideal for family movie nights or relaxing with friends. The functional floor plan offers generous living space throughout, with well-sized bedrooms and ample storage. Located in a family-friendly area with easy access to parks, schools, shopping, and transit, this home combines comfort, charm, and convenience. Whether you're relaxing poolside or entertaining guests under the trees, 1216 De Quincy Crescent offers the lifestyle you've been waiting for. (id:50886)
Keller Williams Edge Realty
79 Gail Street
Cambridge, Ontario
Welcome to this charming, move-in-ready 3-bedroom, 2-bath semi perfectly located in central Cambridge. Situated steps from schools, parks, shopping, and major amenities, this home is perfect for growing families, first-time buyers, or anyone seeking a well-kept property in a convenient neighbourhood. A long private driveway provides parking for 3+ vehicles, while inside, you’ll find a bright and inviting main floor featuring a generous living room and a modern eat-in kitchen with direct access to the fully fenced backyard—ideal for entertaining, children, or pets. The home also offers peace of mind with updated windows, a newer furnace, and a newer air-conditioning system. Upstairs offers three comfortable bedrooms, each with its own closet, along with a tastefully updated 4-piece bathroom. The finished basement adds even more living space with a cozy family room, ample storage, a laundry/utility area, and a refreshed 2-piece bathroom. Well-maintained, stylish, and offering room for everyone, this home checks all the boxes. Don’t miss your chance—properties like this don’t come up often. Book your showing today! (id:50886)
Kindred Homes Realty Inc.
110 Houghton Avenue S
Hamilton, Ontario
Discover the magic of 110 Houghton Ave S, a stunning 2 storey century home crafted in 1930 by a City of Hamilton architect. From the moment you arrive, the grand pillars and inviting front porch set the tone for the character filled charm that continues inside. Original wood flooring, trim, solid wood doors, large baseboards, and two sets of pocket doors create a warm and timeless atmosphere. The oversized living room centres around an original fireplace that anchors the space with history and elegance. The formal dining room with coffered ceilings is ready for memorable family gatherings, while the updated eat in kitchen blends classic comfort with modern function. Upstairs are four spacious bedrooms, including a dreamy primary with a walk in closet and access to a private balcony where you can savour your morning coffee. The unfinished basement with a side entrance or walkout offers exciting potential for added living space or an in law set up. A detached garage and parking for four more vehicles add everyday convenience. Located close to schools, Gage Park, shopping, transit, and highway access, this home offers a chill, welcoming lifestyle perfect for first time buyers, growing families, and investors. OPEN HOUSE DEC 13th 1-3pm and Sunday DEC 14th 2-4pm. (id:50886)
RE/MAX Escarpment Golfi Realty Inc.
9 Admiral Road
Welland, Ontario
Step inside and fall in love! This beautifully upgraded newly-built townhome in the highly coveted Eastview Estate is filled with natural light and modern charm. Nestled next to the beautiful Welland Canal, near parks, great schools, hwy access, this development combines modern family living and nature. Offering 3 spacious bedrooms and 2.5 baths, this home welcomes you with an airy, open-concept main floor featuring wide-plank flooring, a stunning hardwood staircase, and an inviting living and dining area perfect for everyday living and entertaining. The sleek and luxurious kitchen upgraded counter tops, extra cabinet space. It also has easy inside access to the garage, along with a convenient main-level powder room. Upstairs, the impressive primary suite offers a walk-in closet and a luxurious 3-piece ensuite with a glass shower. Two additional bedrooms, a stylish 4-piece family bath, and laundry right on the bedroom level add everyday convenience. The unfinished lower level—with oversized windows—provides endless possibilities for customization along with abundant storage. With 7-year Tarion Home Warranty, you can live there with confidence and peace of mind. Create the dream space you’ve always wanted! (id:50886)
RE/MAX Escarpment Realty Inc.
70 Home Street
Hamilton, Ontario
Tucked on a quiet cul-de-sac with Escarpment views and access to the Bruce Trail, this rare mid-century modern ranch features a loft and blends modern style with rustic, handcrafted character. Wrapped in natural textures - flagstone, reclaimed brick, and warm woods - and bathed in sunlight from 19-foot vaulted pine ceilings and multiple skylights, this 3 bed, 2 bath home (including 2 bedrooms and a full bath in the airy loft) delivers major one-of-a-kind energy. Set on a private 84 × 215 ft lot, it offers a true sense of retreat. The foyer introduces the home’s boutique atmosphere with natural timber, masonry accents, angled ceilings, and soft daylight. An indoor hot tub adds unexpected luxury, framed by picture windows overlooking the serene backyard. The main living areas flow easily from here: a warm living room with gas fireplace, crafted wood shelving, and a charming corner window, an open dining space connected to a stunning kitchen with exposed beam trusses, granite counters, built-in gas cooktop, floating shelves, and a modern chimney hood. A main-floor primary suite sits privately at the rear with a 3 piece ensuite and convenient laundry nearby. The lower level is a true entertainer’s playground, showcasing floor-to-ceiling brick, a spacious bar, tranquil indoor waterfall, and a natural wood-burning stove. This impressive space remains visually linked to the main floor with an open view to the loft above. Recent updates include 2019 furnace, AC, and owned water heater, and a 2017 metal roof with 8 skylights, and a 20 × 20 insulated garage with inside entry. (id:50886)
Century 21 Heritage Group Ltd.
48 Liberty Street
Hamilton, Ontario
Welcome to 48 Liberty Street - experience refined urban living in this impeccable 3-bedroom, 2-bathroom residence, ideally positioned in one of Hamilton's most desirable neighbourhoods: Corktown. Surrounded by warm, welcoming neighbours: the kind of community where people still say hello and look out for one another - this home captures the perfect blend of character, convenience, and connection. One of Hamilton's oldest and most storied neighbourhoods, Corktown is known for its heritage homes, tree-lined streets, and unbeatable location just steps from the Hunter GO Station, boutique shopping, and some of the city's best dining. A balance of historic charm and modern energy makes it a favourite among those who value both walkability and community spirit. Inside, thoughtful design and craftsmanship shine. Engineered wood flooring, custom trim-work, and sunlit principal rooms create a warm, elevated atmosphere. The kitchen and bathrooms have been fully designed with premium materials and timeless finishes, offering a sophisticated balance of style and function. The backyard is equally impressive-a private outdoor retreat professionally landscaped with a cedar landing, deck, flagstone patio, and raised perennial beds, ideal for entertaining or quiet moments. Updates include new windows (excluding basement), Maibec wood siding on the rear exterior, and refreshed fascia, soffits, gutters, and downspouts. The unfinished basement provides abundant storage and potential for future customization, while ample street parking adds everyday ease. Perfectly located in one of Hamilton's most walkable pockets, 48 Liberty offers the best of both worlds-heritage craftsmanship paired with modern comfort, in a neighbourhood that continues to define the city's creative and connected spirit. (id:50886)
Keller Williams Complete Realty
130 Sonoma Lane
Stoney Creek, Ontario
Welcome to 130 Sonoma Lane, a beautiful corner-lot home in one of Stoney Creek’s most sought-after neighbourhoods. Offering a spacious layout and incredible outdoor space, this property is perfect for families, entertainers, and anyone looking for comfort and convenience. Step inside to an inviting open-concept living room that flows seamlessly into the kitchen, creating the ideal setting for gatherings, family time, and effortless everyday living. The unfinished basement provides a blank canvas for your custom vision—whether that’s a home gym, theatre room, play area, or additional living space. Upstairs, the standout large primary suite features a spacious walk-in closet that leads directly into a private ensuite, giving you a true retreat-like feel. Outside, the expansive fenced backyard is a rare find—perfect for kids, pets, summer BBQs, and endless possibilities. Located walking distance to Winona Park, Winona Crossing, and Fifty Point Conservation Area, you’ll enjoy the best of outdoor living, shopping, dining, and recreation right at your doorstep. With reputable schools and plenty of amenities nearby, this is a home that checks all the boxes. (id:50886)
Exp Realty
122 Mount Albion Road
Hamilton, Ontario
This well-kept 4 level backsplit, is ready for the next chapter!! Located in east Hamiltons Redhill Neighbourhood, this all-brick, spacious home, on a premium lot, provides plenty of space for the growing, or multi-generational family! Main floor Living & Dining rooms with original hardwood under the carpet; the eat-in Kitchen has plenty of counter space with Oak Cupboards & Pantry, and handy walk out to the back yard patio! Upstairs, youll find 3 Bedrooms, all with gleaming hardwood floors and the main bath. The lower level provides a wonderful space for in-laws or extended family! Featuring a huge Rec Room, Bedroom (or Office), 2-piece bath, a second kitchen, plenty of storage space and a stand-up shower/laundry area! With a total of just under 3,000 sq ft of total square footage, the possibilities are endless, especially since there is a separate entrance to the lower level through the double car garage! The backyard has fruit trees, a grape vine, and garden area, ready for your green thumb! Put this one on your must see list! (id:50886)
Royal LePage State Realty Inc.
16 Brookside Terrace
Smithville, Ontario
Rare 3 Bedroom, 3 Baths Freehold Bungaloft townhome with open concept plan of approx. 2000 Sq. Ft. The main level of the home features 9' ceilings, a beautiful eat-in kitchen with oversized island, gas stove, double sink and SS appliances, plenty of cupboard and pantry space for storage! The kitchen looks into the main floor dining and living rooms, leading out to an over-sized deck with gazebo, perfect for entertaining in the full-fenced backyard. The spacious layout offers everything needed for one floor living with main level Primary bedroom or enjoy the opportunity to have a Primary suite on the upper level. This unique layout includes two main floor bedrooms, 2 main floor baths and a huge upper level Family room that opens into the large Primary bedroom with a walk-in closet and 4pc ensuite. This flexible plan is ideal for empty nesters or those looking for a split design offering privacy for older kids or extended family with enough space for everyone. This Phelps built home also features a main floor laundry and a full unspoiled basement with roughed in bathroom waiting for your finishing touches. Convenient inside entry from the garage & 2 car driveway. Enjoy quaint small town living, walking distance to schools, local parks, trails & conservation areas and just a short drive to all amenities, West Lincoln Community/Sport Centre and award-winning wineries. Don't miss out on all it has to offer! (id:50886)
RE/MAX Escarpment Realty Inc.
41 Mergl Drive
Port Dover, Ontario
Situated in a desirable neighbourhood, this beautifully maintained raised bungalow is perfect for a family or empty nesters! The oversized 27' x 27' detached garage has an approximately 2 yr old roof, hydro and is insulated for year round use and offers a perfect spot for hobbies or a workshop. Bright and airy throughout and decorated in neutral colours, this home is in move in condition! The main floor offers a large living room and dining room with hardwood floors, a modern kitchen with an abundance of cupboards, quartz countertops, updated appliances and luxury vinyl flooring, 3 spacious bedrooms and a modern 4 piece bath. The lower level offers a cozy family room featuring a gas fireplace for chilly winter nights. A 4th bedroom, a recently completed 3 piece bathroom with a shower, laundry room and storage room complete the lower level. The fully fenced rear yard offers a patio with a gazebo, gas bbq hookup and pretty gardens. The stamped concrete driveway provides parking for 4 vehicles. Just minutes from shopping, schools, seniors' centre, parks, waterfront and restaurants! (id:50886)
Right At Home Realty
604 Pinery Trail
Waterloo, Ontario
Discover the perfect blend of comfort, convenience, and community in this beautifully maintained Waterloo home. Nestled in a highly sought-after, family-friendly neighbourhood, this spacious open concept layout with separate dining area, offers 4 bright bedrooms on the second floor, plus an additional bedroom in the fully finished basement featuring a convenient wet bar, ideal for guests, extended family, or a private home office. With 4 well-appointed bathrooms, morning routines and busy family schedules become a breeze. Step outside and enjoy immediate access to scenic walking trails and the Laurel Creek Conservation Area, perfect for nature lovers and active lifestyles. You’re also just minutes from the vibrant St. Jacobs Market, the convenient Boardwalk shopping district, top-rated schools, and all the amenities that make this area one of Waterloo’s most desirable places to live. Whether you’re growing your family or simply looking for more space and comfort, this property presents an exceptional opportunity to own a spacious, move-in-ready home in a prime location. Don’t miss your chance—homes like this are rare to find and quick to love. (id:50886)
Home And Property Real Estate Ltd.
136 Limpert Avenue
Cambridge, Ontario
Dive into comfort and style with this dazzling 4-bedroom, 2-bathroom raised ranch bungalow at 136 Limpert Avenue, nestled in one of Cambridge’s most sought-after neighbourhoods! Step outside to your private oasis – a stunning inground pool surrounded by brand-new Soft Creek rubberized flooring that’s as gentle on your feet as a summer breeze. Imagine pool parties, sunny afternoons, and endless fun! Need extra space? A massive 10 x 16 shed awaits your hobbies or storage needs. Relax in the ultra-modern hot tub, framed by sleek new fence and deck accents that blend durability with chic design. Your fresh driveway makes every arrival grand, while new gutters and windows boost energy efficiency, keeping your home cozy year-round. Enter through inviting new front double doors into a bright, open foyer layered with pristine new flooring that stretches throughout both levels. Whip up culinary delights in a chef-worthy kitchen boasting a grand island, gas stove, and a charming coffee bar — perfect for fueling your mornings. Refresh in a brand-new bathroom and breeze through laundry in a stylish updated room designed for ease. The basement shines with a new ceiling and pot lights, creating an inviting space for gatherings, movies, or creative pursuits, all protected by elegant, sturdy new railings. Winter won’t stand a chance with the Rhino pool cover safeguarding your aquatic retreat, paired with an owned new hot water heater ensuring uninterrupted comfort. This home is a showcase of fresh finishes and thoughtful upgrades, wrapped in an unbeatable Cambridge location — ready for your next chapter filled with laughter, relaxation, and unforgettable moments. Your dream home awaits! (id:50886)
RE/MAX Twin City Realty Inc.
16 Land Street N
Hamilton, Ontario
Excellent value! Solid 3 bedroom, two story on quiet street. Apx 1200 sq feet living space featuring mainfloor master bedroom. Easily convert mainfloor to open concept living with 2 upper bedrooms. Enjoy outdoor living in totally private rear yard, with deck and shed. Recent installed new furnace. (id:50886)
Right At Home Realty
368 Cavendish Drive
Waterloo, Ontario
**Located in Prestigious LAURELWOOD! This beautiful, renovated home offers over 2,750 sq. ft. of above grade finished area! **WALKOUT BASEMENT and massive rear and side yard (0.222-acre lot) surrounded by mature trees. **The main floor has an updated kitchen, subway tile backsplash, quartz countertops, plenty of cupboard space, large island and Kitchen Aid appliances are included. **Living room features custom built-ins, hardwood floors and 24 LED pot lights on the main level. **Main floor laundry and mudroom with access to the double garage. **Second level Primary bedroom with recessed ceilings, updated Ensuite with double sink, freestanding tub, and walk-in closet. **Updated main bathroom with soaker tub along with 2 additional generous size bedrooms, and skylight in the hallway. **Finished walkout basement with recreation room, 4th bedroom, 3-piece bathroom, tons of windows and sliding door to the rear yard! **Other features include roof replaced with 40-year shingles (2025), Concrete driveway (2020), Garage door (2019), 2-tier deck off the Kitchen, Shed with concrete pad (2020), Freshly painted (2025), upstairs carpets (2025) and fenced yard. **Located in the family-friendly Laurelwood neighbourhood surrounded by highly rated schools, parks including the Laurel Creek Conservation Area, and many biking/walking trails. Walking distance to Trillium Valley Park and Chancery Lane Trail. Just minutes away from the University of Waterloo Campus. (id:50886)
RE/MAX Real Estate Centre Inc.
5 Cherry Blossom Heights
Hamilton, Ontario
Welcome to your newly built home where you can create new memories. This beautiful 2 storey semi-detached built in 2024 is the perfect place for you. Offering 3 bedrooms, 3 bathrooms and an abundance on living space. From its exterior, one would certainly be impressed with the gorgeous brick façade, newly installed asphalt driveway and recently laid sod that provides that lush look. Heading inside, you are welcomed by a bright and open foyer that instantly provides comfort and relaxation. To your left is a 2 pc bathroom and to your right is the door to the car garage. As we make our way to the living areas, you will immediately notice and love the open concept layout with 9 foot ceilings. The cozy living room provides a great amount of natural light coming from the nice and tall windows. The glamorous kitchen provides that luxury feel with its elegant light fixtures, trendy floor tiles, Quartz countertops and Stainless Steel Appliances. Let’s make our way upstairs using the oak staircase. The upper level boasts 3 wonderful sized bedrooms, offering ample space for the whole family, a 3 pc Ensuite from the gorgeous primary bedroom, and another 4 pc bathroom. Oh! And the laundry area is on the upper level as well! How convenient. With a ton of natural light wherever you go, opulent paint colours throughout and a sense of newness all around, it makes this home that much more desirable. New A/C installed in 2025. Conveniently located near Schools, the YMCA, Parks, Limeridge Shopping Mall, Grocery Stores, and the highway. Come see what the big deal is about! (id:50886)
Keller Williams Complete Realty
40 Westaway Place
Hamilton, Ontario
LEGAL TWO-FAMILY HOME – FULLY PERMITTED & COMPLETELY RENOVATED Prestigious West Mountain location! This legal, self-contained two-unit home features two separate hydro meters, two private entrances, and a city-approved secondary suite—perfect for large families, multigenerational living, or investment. The main unit offers 3 bedrooms and 2 full bathrooms, while the lower unit includes 3 bedrooms and 2 full bathrooms. Both units showcase modern open-concept layouts with premium finishes throughout. Comprehensive, professional renovations include: • New furnace, new air conditioner(to be installed), and all new ductwork • New plumbing throughout • Newly upgraded 200-amp electrical service with two separate hydro meters • Fire separation with resilient channels, Safe & Sound insulation, and hardwired interconnected smoke/CO detectors (including furnace detector) • Two custom modern kitchens with backsplash, and all new appliances (with 2-year extended warranty) • Four luxurious new bathrooms with porcelain tile and designer fixtures • New flooring, pot lights, baseboards, trims, and interior/exterior doors •Most new replaced windows • Steel roof • EV charger in garage • New concrete driveway • Upgraded 1” municipal water supply line Located in a quiet, mature neighbourhood close to parks, schools, transit, and all amenities. A truly turnkey, high-quality legal duplex offering exceptional value and versatility. Contact listing agent for more information. (id:50886)
Bridgecan Realty Corp.
51 Alicia Crescent
Thorold, Ontario
This 2,567 sq. ft. 4-bed, 2.5-bath home blends modern design with quality craftsmanship, offering a bright, elevated feel from the moment you step inside. Ten-foot ceilings on the main floor, nine-foot ceilings upstairs, and eight-foot interior doors give the home an impressive sense of scale and openness. The chef-inspired kitchen stands out with marble-look quartz counters, sleek white cabinetry, an over-the-range stainless steel microwave, black pendant lighting, and an oversized island with seating. Flooded with natural light, the open-concept dining and living area creates a seamless space for relaxing or entertaining, highlighted by premium finishes such as CAT5 wiring, pot lights, and oversized modern trim.Upstairs, four generous bedrooms provide comfort and flexibility for families, guests, or work-from-home needs. The second-floor laundry room is a practical bonus, complete with a deep utility sink and brand-new washer/dryer. The exterior combines stone, brick, stucco, and siding for bold curb appeal, highlighted by a custom engraved address stone. At the back, a new deck and concrete patio overlook open green space with no direct rear neighbours-ideal for quiet mornings or outdoor gatherings.The basement is thoughtfully designed for future potential, featuring a separate side entrance, full egress windows, and a double sill plate offering increased ceiling height-making it perfect for an in-law suite, rental unit, or expanded living area. Located in a quiet, established subdivision on the Thorold/Welland border, the home offers quick access to highways, shopping, schools, parks, and everyday amenities. It's a modern, move-in-ready home with room to grow, room to entertain, and room to add long-term value. (id:50886)
Exp Realty (Team Branch)
7460 5th Line
Essa, Ontario
Fantastic opportunity to own this newly renovated rural family home offering over 3,000 sq ft of living space with 3+1 beds, 3.5 baths. Recent updates include a brand new white kitchen, quartz countertops, updated bathrooms, new flooring, freshly painted throughout, new main floor fireplace, a completely drywalled attic as a bonus space, fully insulated and drywalled, ready for your finishing touches. The bright and spacious main floor features a welcoming family room, eat-in kitchen with breakfast area, sunroom, office, laundry room, and a convenient 2pc powder room. Access to a mud room and an attached garage with loft storage. Upstairs, you'll find three generous sized bedrooms and a full 4pc main bath. The primary suite offers a 3pc ensuite, and forest views from every window. The walkout basement provides excellent extra living space with an eat-in kitchen, large living room, bedroom, and a 4pc bathroom, ideal for extended family, guests, or rental possibilities. Situated on 8.6 acres of pure privacy, the home offers gorgeous forest views from every window without feeling enclosed, just the perfect balance of nature and open space. Enjoy trails throughout the property for walking, exploring, or whatever adventure means to you. A 14ft deep pond with beach area and a dock adds to the outdoor retreat feel. A two storey 1,000 sq ft detached shop with propane heat offers endless possibilities for hobbies or storage. Part of the frontage faces the railroad. (id:50886)
RE/MAX Escarpment Realty Inc.

