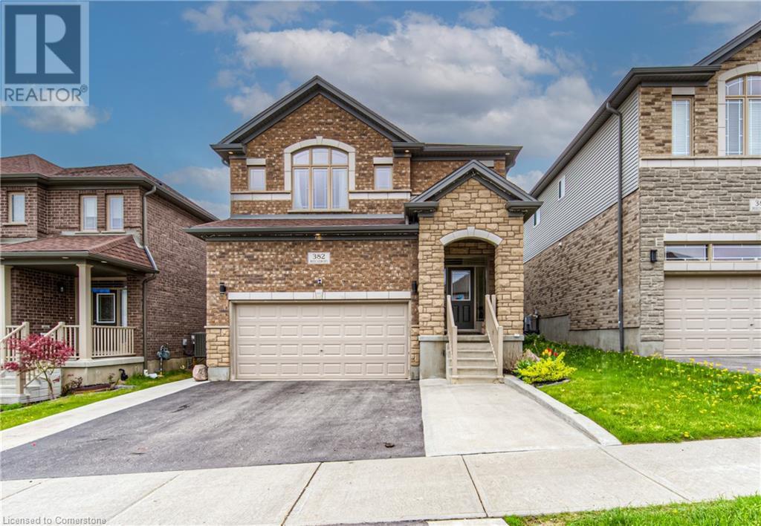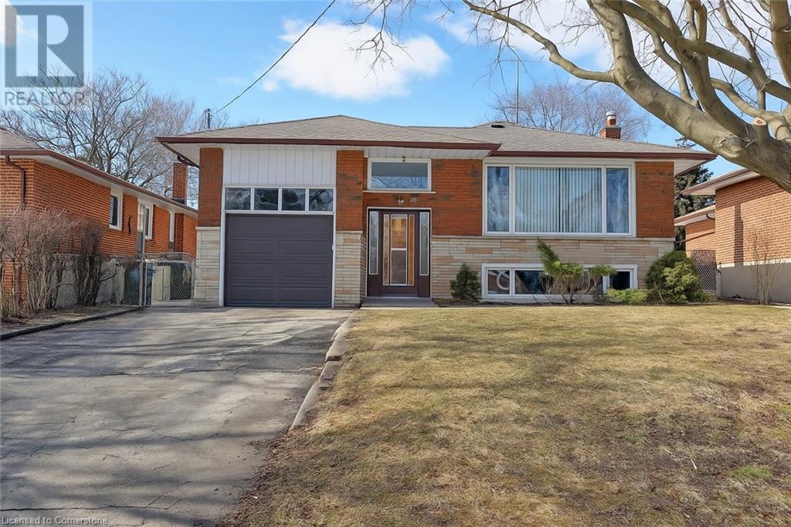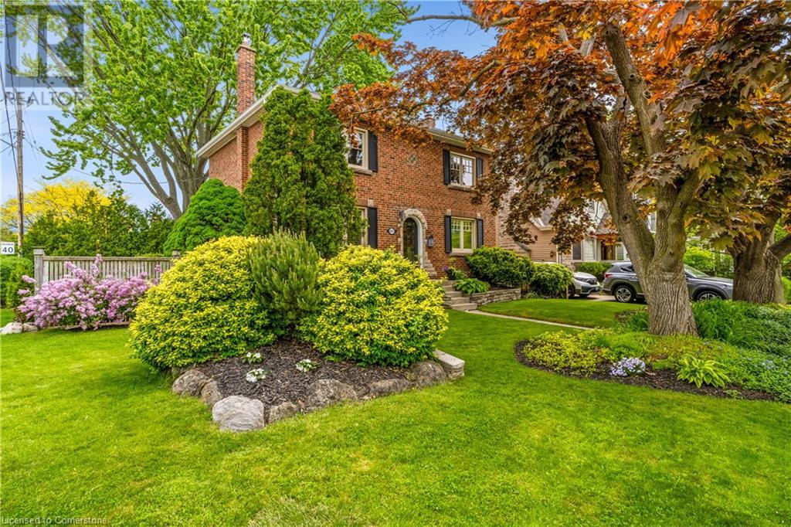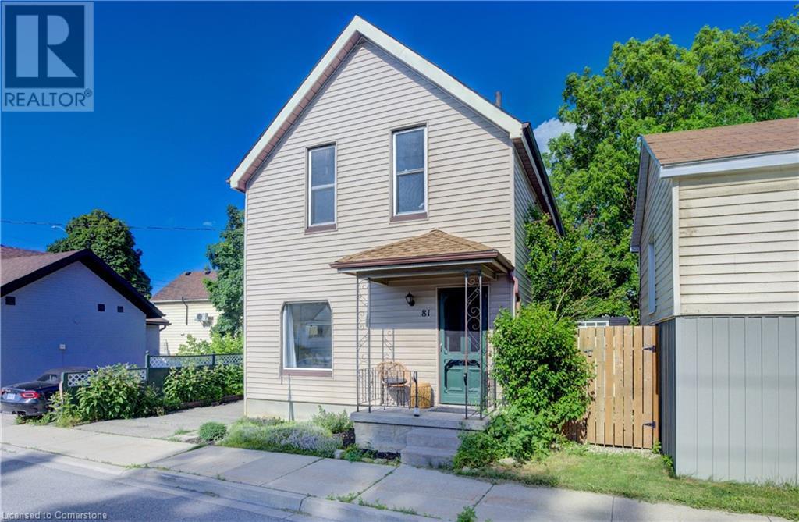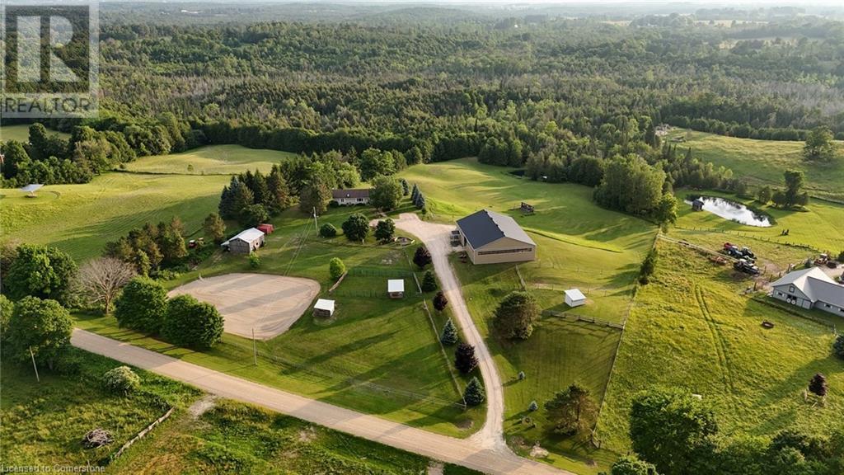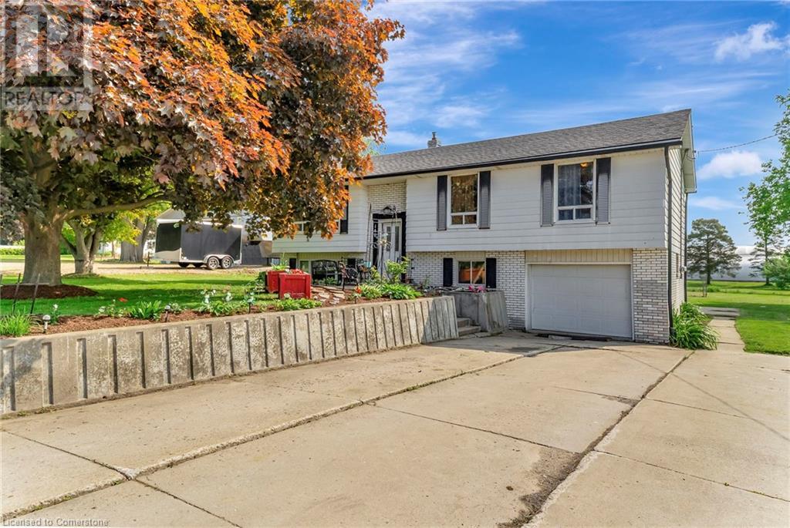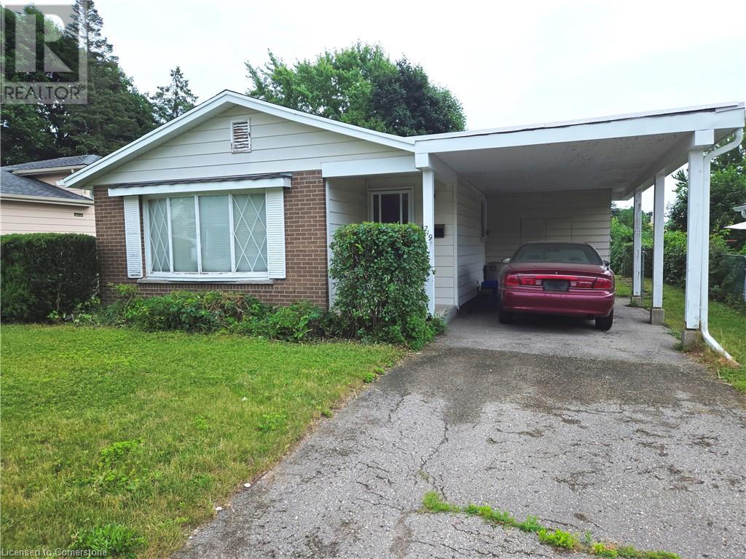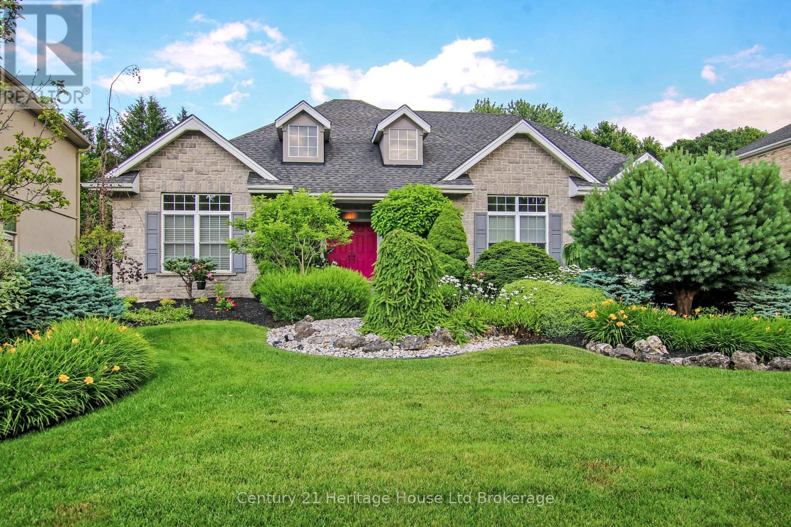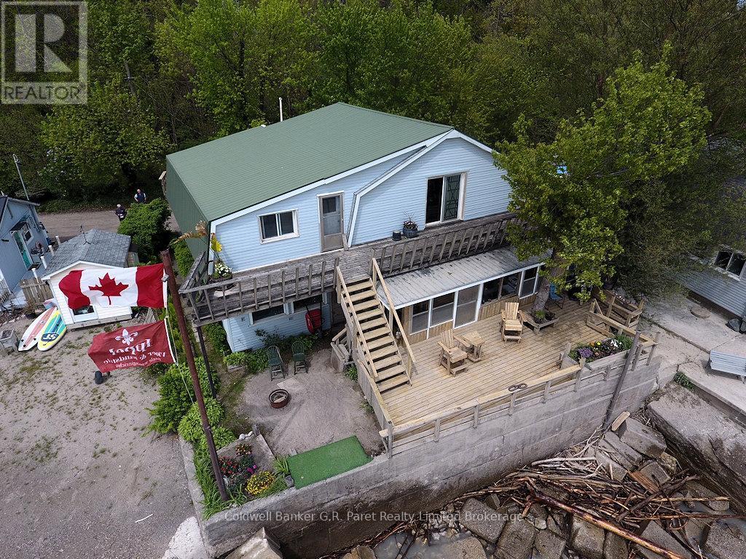382 Beechdrops Drive
Waterloo, Ontario
Bright & Spacious 4-Bedroom Home with Legal Basement Suite in One of Waterloo’s Top School Districts Welcome to this beautifully maintained 4+1 bedroom, 3+1 bathroom, carpet free detached home, perfectly situated in one of Waterloo’s most desirable neighborhoods, known for its top-ranked schools, family-friendly atmosphere, and exceptional amenities. From the moment you arrive, you’ll be impressed by the home’s classic brick and stone exterior, wide driveway, and inviting curb appeal. Sun-Filled Living Space: Large windows flood the main floor with natural light, creating a warm, welcoming environment. Modern Kitchen: Overlooking the backyard, the kitchen boasts ample cabinet space, quality appliances, and smooth flow into the dining and living areas. Main floor laundry with pantry for storage. Walk-Out Deck: Enjoy BBQs or a quiet morning coffee on your backyard deck, perfect for relaxing or hosting gatherings. Apart from the 4 bedrooms, there is a Family Room upstairs: A rare bonus space that’s ideal as a second living room, media area, play zone, or home office. Primary suite with a walk-in closet and a private ensuite bathroom for your comfort and privacy. Two additional bedrooms also feature walk-in closets, providing ample storage for growing families. 5 minutes walk to Vista Hills Public School. Mortgage Helper Bonus: This home includes a fully finished 1 bedroom legally registered basement unit, with a separate entrance — an exceptional opportunity for rental income, in-laws suite, or multi-generational living. Basement has been designed with potential to convert into a 2 bedroom unit legally, without any major structural changes or addition of windows. This home offers the ideal blend of comfort, functionality, and investment potential, making it a rare opportunity in a prime location. Contact us today to book your private tour — this family gem won’t last long! (id:50886)
Century 21 Right Time Real Estate Inc.
30 Moynes Avenue
Etobicoke, Ontario
Beautifully Remodeled 2-Bedroom Basement in Toronto. Discover this newly remodeled 2-bedroom, 1-bathroom basement apartment in Toronto, available for a 1-year lease. This bright and inviting space features brand-new appliances including a dishwasher, fridge/freezer, and in-unit laundry. Enjoy ample natural light from numerous windows and a kitchen with plenty of counter and storage space. The property includes 1 parking spot on a shared driveway, plus access to a spacious backyard and front yard. For your comfort, air conditioning is included, along with additional storage space. Please note: This is a non-smoking and no-pet rental. Prime Location Highlights: 4-minute drive to the beach, 5-minute walk to a scenic park, tennis court, and abundant nature, 2-3-minute walk to gas stations, restaurants, and ice cream shops, 5–10-minute walk to No Frills and multiple bus stops, Just a 12-minute drive to the CN Tower. (id:50886)
RE/MAX Twin City Realty Inc. Brokerage-2
RE/MAX Twin City Realty Inc.
605 Emerald Street
Burlington, Ontario
Step into timeless elegance with this beautifully maintained Georgian style home in the heart of downtown Burlington. Featuring a striking red brick facade, classic black shutters, and a stately arched stone entryway, this home exudes charm and curb appeal. Nestled beneath mature trees and surrounded by lush perennial gardens, it offers the perfect blend of historical character and modern comfort. Inside, enjoy a large living room, eat-in kitchen, and a convenient 2-pc bath. Upstairs boasts a spacious primary bedroom with two closets and a cozy nook ideal for a home office or reading space, plus two more generous bedrooms and a 4-pc bath. The finished basement offers a rec room perfect for entertaining or kids' play. Step outside to a private, fully fenced backyard—ideal for pets, play, or your morning coffee. Walk to the lake, shops, restaurants, schools, and transit. Close to major highways. A rare opportunity in one of Burlington’s most sought-after locations! (id:50886)
Royal LePage Burloak Real Estate Services
81 George Street N
Cambridge, Ontario
A genuinely charming Cambridge home, steps from the Grand River, with a bonus of R5 Zoning. Experience the perfect blend of historic allure and modern amenities at 81 George St N, a beautiful 3-bedroom, 2-bath detached home nestled in the heart of West Galts thriving core. This unique property boasts sought-after R5 zoning, offering incredible flexibility for homeowners and investors alike, whether you envision a stylish urban residence, a home-based business, or an income-generating rental. Step inside to discover a home that seamlessly combines character and contemporary updates. Original hardwood floors, soaring ceilings, and exquisite woodwork create a warm, inviting ambiance, while fresh paint gives the space a bright and refreshed feel. The newly renovated kitchen is stylish and functional, perfect for preparing meals and entertaining. Upstairs, an additional 3-piece washroom and plush new carpeting bring comfort and sophistication to the living space. Located just one block from a canoe launch into the Grand River and a short 10-minute walk to the lively Gaslight District, this home offers the best of downtown living. Enjoy an incredibly walkable lifestyle with shops, restaurants, and entertainment at your doorstep, plus a grocery store just minutes away for ultimate convenience. Nature enthusiasts will appreciate the nearby conservation area with scenic riverfront trails, providing a peaceful escape right in the city. Across the street, Dickson Park hosts vibrant community events, including Fest2Fall, adding to the neighborhood's charm and appeal. With strong investment potential in a rapidly growing area, this is an exceptional opportunity to own a piece of Cambridge's historic yet evolving downtown. Whether you're looking for a place to call home or a strategic real estate investment, 81 George Street North is a rare find. Come and see firsthand all the possibilities this property has to offer! (id:50886)
Davenport Realty Brokerage - Brokerage 2
413294 Baseline Road
Durham, Ontario
This stunning 6.43-acre hobby farm offers breathtaking sunrise and sunset views and a peaceful rural lifestyle just 7 minutes from town amenities. This custom 3 bed, 2 bath ranch bungalow, with approx. 1,885 sft of finished living space includes a finished w/o basement. Equestrians will appreciate the 50' x 80' indoor riding arena with steel siding, complete with four hardwood stalls, rubber mats in the tack-up area, a tack room, a viewing room or office above, and hay storage over the stalls. The arena features 3 exit points, including an oversized sliding door with motorhome clearance. Outdoors, the 100' x 150' sand ring provides ample space for riding and training, while 3 fenced paddocks—each with run-in sheds and electric fencing—are ready for horses, ponies, goats, or other animals. The property has convenient water access in 3 locations: within the arena and stall area, outside near the paddocks, and in the bunkie area. Both the stable and bunkie are equipped with electricity, and the bunkie itself offers potential as a workshop, studio, or future guesthouse. There is also a dedicated motorhome hookup beside the house for plug-in capability. The main residence features a wrap around deck, a kitchen with a w/o to the deck and above-ground pool, a spacious living and dining area with large windows, and a generously sized main floor laundry room. The primary bedroom includes a full ensuite with a skylight. A recently added mudroom provides a practical space for boots, coats, and riding gear. The finished basement offers a w/o to the backyard, a rec room, and a bedroom, along with a storage area. Outdoor living is enhanced by the above-ground pool with a newer heater (2022) and brand new liner and pump (2024). A small pond add to the property's charm, while a private road allows easy access for visitors or campers to reach the back field. And lastly, there are several nearby riding trails minutes away! Book your private showing today! (id:50886)
Royal LePage Wolle Realty
Real Broker Ontario Ltd.
140 Lynden Road
Lynden, Ontario
Charming Rural Raised Ranch on Over 1 Acre in the Village of Lynden Discover the potential of this spacious raised ranch, offering over 2,000 sq ft of finished living space on a generous 1.14-acre lot in the peaceful Village of Lynden. Featuring 3+1 bedrooms, a full 4-piece bathroom on the main floor, and a convenient 2-piece bath in the basement, this home provides ample space for families or those seeking room to grow. The property includes a single-car attached garage with inside entry to the lower level, a concrete driveway, and a walkout basement—adding to its functionality and appeal. With fantastic in-law suite potential, the lower level offers flexibility for multi-generational living or future rental income. The bright, open layout is full of natural light and ready for your personal touch—an ideal opportunity to renovate and create the home of your dreams. Enjoy the charm of rural living with nearby parks, a community library, a local convenience store, and a friendly, close-knit neighborhood. An excellent opportunity for those with vision—don’t miss your chance to own a home with space, potential, and a country feel just minutes from city amenities. With easy access to Cambridge, Brantford, Ancaster, Dundas, and Hamilton, this is a fantastic investment in a rural property with endless possibilities! (id:50886)
Com/choice Realty
219 Huntingdon Crescent
Waterloo, Ontario
Detached backsplit with large back yard on Quiet Crescent. THIS HOME REQUIRES SUBSTANTIAL WORK. Furnace and central air conditioner were replaced in 2018 (A/C has not been connected to the electrical panel). Roof shingles replaced approx. 11 years ago. Newer water softener. (id:50886)
RE/MAX Twin City Realty Inc.
596 Lakeview Drive
Woodstock, Ontario
Welcome to this stunning stone bungalow in the desirable Alder Grange community of Woodstock. Set on a generous 66 x 218 lot backing onto walking trails, this home offers exceptional privacy and curb appeal with mature gardens. Inside, a spacious foyer with dual closets leads to an open-concept Family Room, Eating Area and Kitchen - perfect for entertaining. The Family Room features built-in cabinetry, sound-surround & a gas fireplace. The Kitchen boasts a Solatube skylight, breakfast bar, silestone countertops, double sink, ample cabinetry and a pantry. Enjoy meals in the casual Eating Area, formal Dining Room or the screened & glassed-in Sunporch. The Principal Bedroom is a private retreat with California shutters, a walk-in closet and an ensuite featuring a glass shower, jetted tub and heated floors. Additional rooms include a comfortable Guest Bedroom with double closet, a 4-piece bath and an Office/Bedroom with built-ins. A convenient Laundry/Mudroom offers a closet, built-in ironing board and a 2-piece bath. Hardwood and ceramic floors, pot lights, high ceilings and abundant windows fill the main level with light. The finished basement includes a spacious Rec Room with a bar area, built-ins, wine rack, wine cooler, gas fireplace and laminate flooring. A large Utility Room provides ample storage, a 400-amp panel, air exchange, irrigation controls, central vacuum and a walk-up to the double garage with epoxy floors. Outdoor spaces are perfect for entertaining with a stamped concrete driveway, patio, hot tub and gas BBQ. A pathway leads to the 18 x 36 inground saltwater pool with Gazebo, hidden solar blanket, clear deck system and solar/gas heating. This property is the complete package for buyers seeking a beautiful home in one of Woodstock's premier neighbourhoods. Don't miss your chance to make 596 Lakeview Drive your new paradise! (id:50886)
Century 21 Heritage House Ltd Brokerage
1100 Sprucedale Road
Woodstock, Ontario
This beautifully maintained 3+1 bedroom, 2 bathroom backsplit home in North Woodstock is move-in ready and ideal for family living. Perfectly located just minutes from Toyota, Highway 401/403 access, and major shopping centres, it offers both convenience and comfort in a family-friendly neighborhood. Enjoy peace of mind with Springbank Public School right next door, allowing your children to walk safely to and from school. Step through custom French doors into a bright L-shaped living and dining area with gleaming hardwood floors. The eat-in kitchen is thoughtfully designed and features a handy pocket door for added privacy and functionality. Upstairs, you'll find three comfortable bedrooms and a full bath, while the lower level offers a spacious family room with above-grade south-facing windows, a cozy gas fireplace, a fourth bedroom, and a second full bathroom. This level also includes a walk-up to the backyard, making it ideal as a potential in-law suite with a separate entrance. Outside, enjoy a private, fully fenced backyard with mature trees, a patio area, an above ground pool and a garden shed. (id:50886)
Gale Group Realty Brokerage Ltd
14 - 19 Anderson Street
Woodstock, Ontario
Welcome to a truly rare opportunity to own a NEW bungalow, freehold with Parcel of Tied Land, in this quiet enclave in the heart of Woodstock. Ideally located close to amenities and the bus line, this elegant residence built by renowned local builder Hunt Homes, known for their exceptional quality and craftsmanship. This is our Model Home. Step inside and experience this bright open concept home fully finished top to bottom design. Enjoy east-facing morning sun from your dinette with a walk-out to your own balcony, and west-facing sunsets from the great room with 6 ft patio doors leading to your 10x12 deck. Designed with lifestyle in mind, this modern bungalow boasts 9 ceilings throughout the main floor creating a bright and airy ambiance. The thoughtfully designed kitchen features stone countertops, crown molding, under-cabinet lighting with cabinet valance, and a large island with breakfast bar ideal for both casual dining and hosting. You'll love the hard surface flooring throughout (no carpet), the generous primary suite with 3-piece Ensuite featuring a tile and glass walk-in shower, and the spacious second bedroom with a nearby 4-piece bathroom with tiled tub surround. Additional highlights include: accessibility features such as ability for level entrance with wheelchair access, straight staircase for chairlift if needed, we've even completed the rough in for an interior elevator, open floor plan; single-car garage, paved driveway, fully sodded lot, central air conditioning, Energy Recovery Ventilator (ERV) for improved air quality and humidity control and large windows for an abundance of natural light through-out. Enjoy carefree living with a low common elements fee for just $150/month covering road maintenance and lawn care never cut your grass again! Fees have only increased by $40 over the last TEN years!! Don't miss this rare chance to own a brand-new, thoughtfully designed bungalow in one of Woodstock's most desirable communities. (id:50886)
Century 21 Heritage House Ltd Brokerage
3393 Waneeta Drive
Malahide, Ontario
Attention all renovators, builders, and dreamers! This spacious 2-storey home sits on a prime southern-facing waterfront lot, brimming with potential for the right buyer. Whether you're looking to craft your perfect waterfront retreat or make a savvy investment, this property offers a world of possibilities. Though the home is ready for some updates, its structurally solid and waiting for your personal touch. Nestled on a stunning waterfront lot, this home enjoys breathtaking views and an abundance of natural light year-round thanks to its highly desirable southern exposure. Whether hosting friends or unwinding in solitude, you'll appreciate the perfect balance of comfort and scenic beauty. Inside, the open floor plan features a spacious layout with multiple living areas, a full basement, and plenty of room for family and guests. Step out onto one of the two decks ideal for morning coffee or watching the sunset and soak in the tranquil water views that make every day feel like a vacation. The property also includes a single-car garage, offering ample storage or everyday convenience. The full basement provides endless possibilities for a home gym, rec room, workshop, or extra living space. Situated in a quiet location but close to local amenities, this rare waterfront gem offers the perfect mix of space, style, and unbeatable views. Don't miss your chance to make this paradise your own. With solid foundations already in place, it's time to bring this home back to its full potential. (id:50886)
Coldwell Banker G.r. Paret Realty Limited Brokerage
3998 Victoria Avenue Unit# 303
Vineland, Ontario
Welcome to Adelar, a fantastic 4-storey luxury condominium built by Lincoln Construction. Brand new and nestled in the heart of Vineland with Lake Ontario to your North. This condo is conveniently located to many amenities and is home to many fruit farms and wineries. A perfect place for you! This third floor, 1 bedroom and 1 bath condo offers a nice, open layout of 678 sqft with spacious private walkout! Bonus features include luxury vinyl plank flooring throughout, beautiful hard surface countertops, upgraded light fixtures/pot lights, window coverings and appliances installed in your suite. This condo also offers upscale amenities such as the multi-purpose family room/lounge with kitchenette and large harvest table to host gatherings and can be used as an extension of your living area. Brand new fitness room exclusively for Adelar residents, as well, upon entering the building, a gorgeous lobby/sitting area with high ceilings and tons of natural light, a nice place to sit and drink your coffee as you socialize with other residents, friends or family. Tenant is vacating end of August - unit available as of Sept 1st. (id:50886)
Exp Realty

