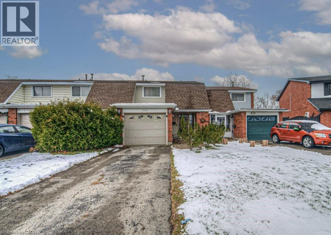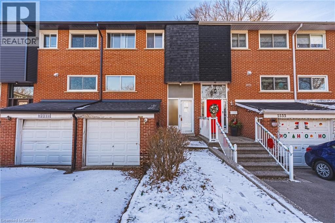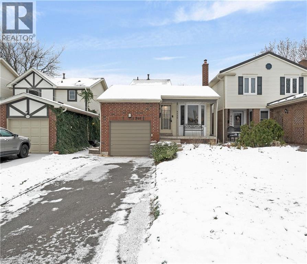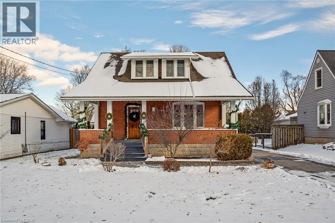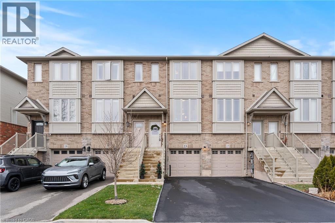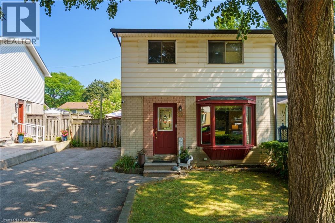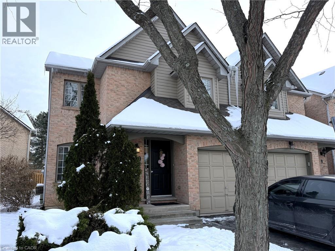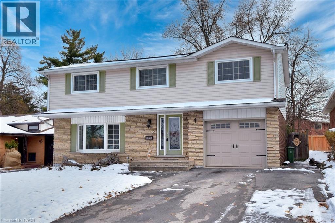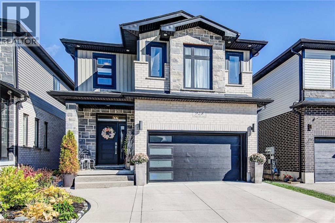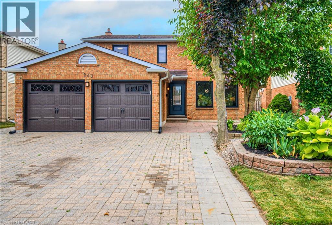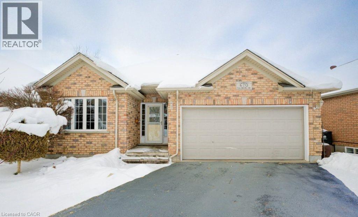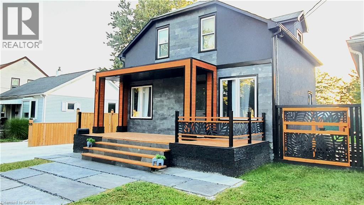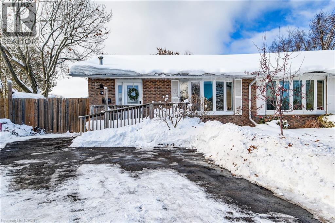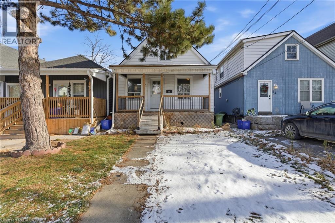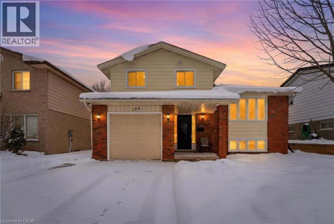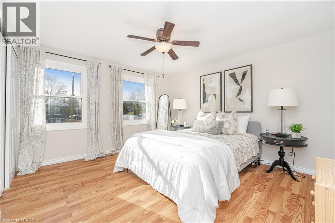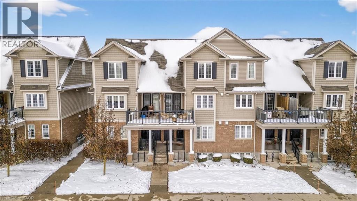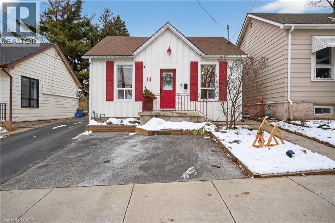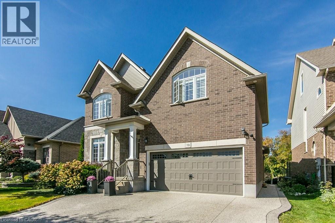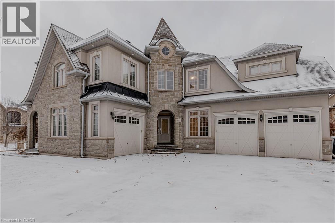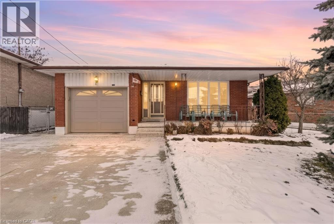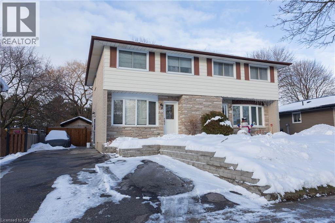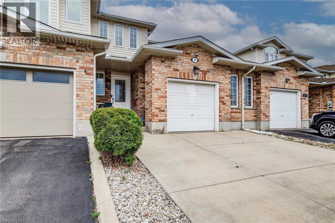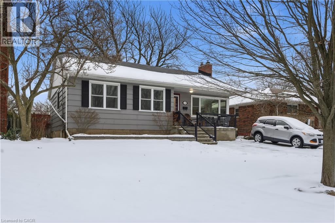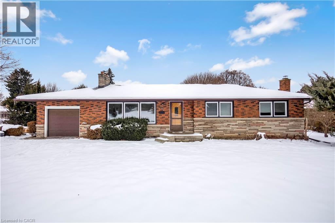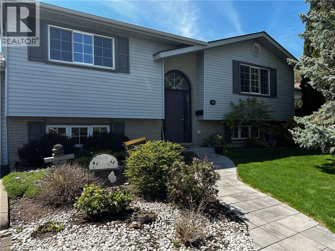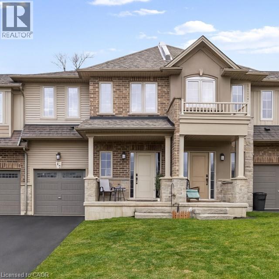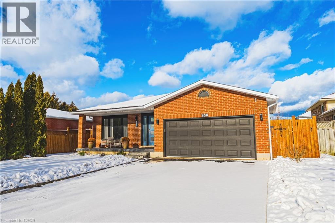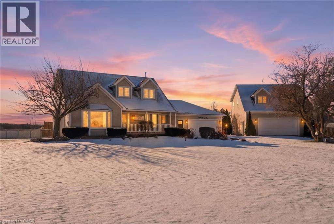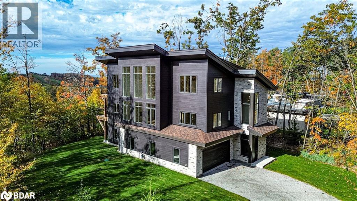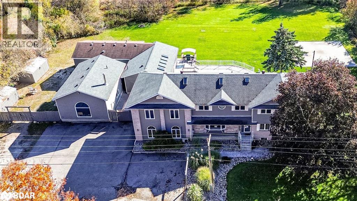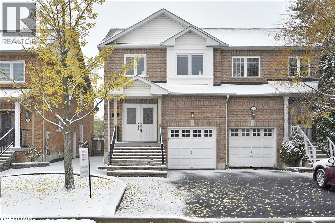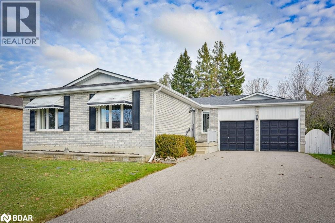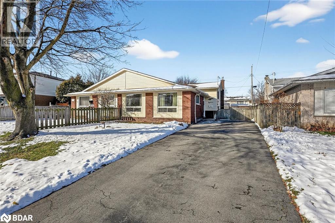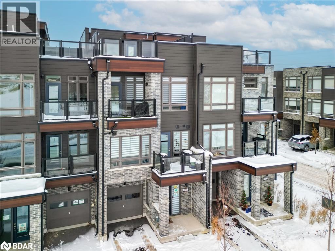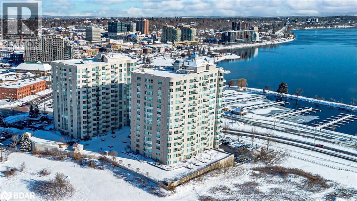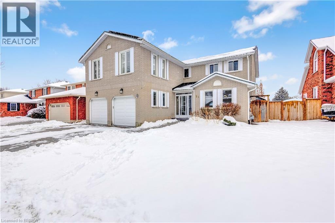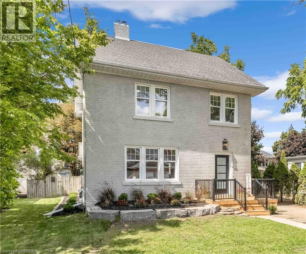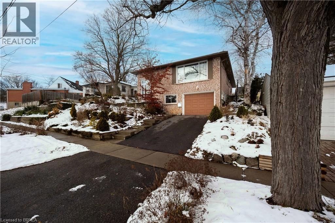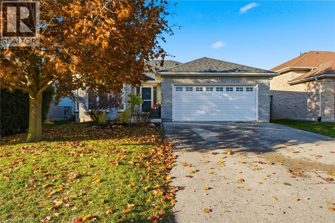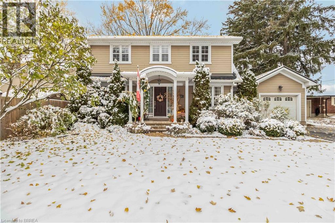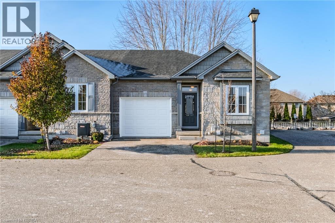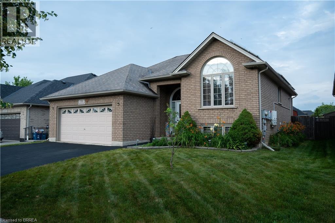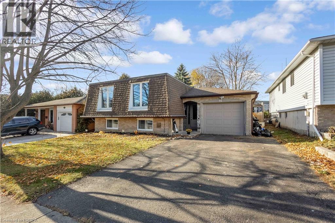154 St Andrews Drive
Hamilton, Ontario
Welcome to this beautiful freehold townhouse backing onto green space! This carpet-free home offers 3 bedrooms and 2 bathrooms, perfect for families, first time buyers, or investors. THE MAIN floor features a bright and inviting living room, ideal for family gatherings and everyday living. The updated kitchen is a chef’s dream with quartz countertops, a modern backsplash, LED under-cabinet lighting, and stainless steel appliances. UPSTAIRS , you’ll find three very good-sized bedrooms and a stylish 4 piece bathroom with modern finishes. The BASEMENT offers a fantastic recreation room space, just waiting for your final touches. Located in a quiet, mature, and safe neighbourhood close to schools, transit, a golf course, and the QEW, this home provides comfort, convenience, and an exceptional lifestyle. Don’t miss out on this incredible opportunity! (id:50886)
RE/MAX Twin City Realty Inc.
5535 Schueller Crescent
Burlington, Ontario
SOUTH BURLINGTON, FREEHOLD townhome offers 4 bedrooms, 1.5 bathrooms, and a finished lower level with OVER 1500 square feet of living space! The main floor features a spacious, open-concept living and dining area, perfect for entertaining. Upstairs, you’ll find four generously sized bedrooms and a full 4-piece bath. The finished lower level includes a large recreation room, laundry area, storage space, and convenient access to the garage and backyard . Outside, enjoy a single car garage, driveway parking, and a private, low-maintenance backyard with a two tier deck. Located on a quiet, family-friendly crescent close to parks, schools, shopping, the GO train, and public transit. Waiting for your updating & upgrading ideas. (id:50886)
RE/MAX Escarpment Realty Inc.
4208 Stonemason Crescent
Mississauga, Ontario
Welcome to 4208 Stonemason Crescent-an exceptional opportunity to own a beautifully updated and affordably priced home in the heart of Erin Mills' prestigious Sawmill Valley community. This charming 3-bedroom, 2-bath residence offers a perfect blend of comfort, style, and thoughtfully executed modern upgrades. Step inside to a bright, open-concept living space highlighted by designer paint tones, contemporary flooring, and expansive windows that fill the home with natural light. The renovated gourmet kitchen features granite countertops, a stone backsplash, pot lighting, and generous cabinetry-ideal for both everyday meals and entertaining. This functional layout includes one bedroom conveniently located on the main floor-perfect for guests, in-laws, or a home office-while two additional bedrooms on the upper level provide comfortable, private retreats for family members. Both updated bathrooms showcase granite finishes and refined detailing. The professionally finished basement adds valuable living space with a warm and inviting recreation room complete with a wood-burning fireplace-perfect for cozy evenings, movie nights, or unwinding. Outside, enjoy your own private backyard oasis with a large deck, perennial gardens, and ample room for outdoor dining, play, or relaxation. Situated on a quiet, family-friendly street just steps from walking trails, parks, and conservation areas, this home offers the best of nature and convenience. You're also located in an excellent school district and minutes to transit, major highways, Credit Valley Hospital, shopping, and all amenities. A turnkey home in one of Mississauga's most sought-after neighbourhoods-simply move in and enjoy. (id:50886)
Exp Realty Of Canada Inc
16 Oneida Street
Hagersville, Ontario
Discover timeless charm and modern comfort in this beautiful detached Victorian-style century home, nestled on a quiet, tree-lined street in Hagersville’s desirable north end. This 4-bedroom, 2-bathroom residence offers a perfect blend of character and convenience, featuring a mix of original and updated hardwood floors, rich wood trim, and warm architectural details throughout. The inviting kitchen boasts butcher block countertops, stainless steel appliances—including a gas stove—and direct access to the rear deck for easy outdoor dining. With a main-floor bedroom and laundry, the home provides excellent in-law potential. Upstairs, enjoy three generously sized bedrooms and a spacious 4-piece bathroom, complete with heated floors—ideal for families needing room to grow. Set on a deep 59 x 155 ft lot, this property delivers ample space for entertaining, gardening, or simply enjoying the outdoors. A detached shop/garage at the end of the long driveway accommodates at least five vehicles, with a convenient second door offering direct backyard access. This is a rare opportunity to own a lovingly maintained heritage home with modern upgrades, abundant space, and unbeatable charm. Don’t miss your chance to make this stunning property yours—homes like this don’t come along often! (id:50886)
Keller Williams Complete Realty
23 Edenrock Drive
Stoney Creek, Ontario
Welcome to 23 Edenrock, a warm and inviting townhome tucked into one of Stoney Creek’s most desirable communities. This home offers a bright, comfortable layout with plenty of natural light and a cozy atmosphere that makes every space feel welcoming. Upstairs, you’ll find well-sized bedrooms and a relaxing primary suite designed for everyday comfort. The finished lower level adds extra flexibility for a family room, office, or play area. Step outside to a private backyard —perfect for unwinding or enjoying quiet time outdoors. Only moments from the lake, Winona Crossing, Costco, parks, schools, trails, and quick QEW access, this location blends convenience with a true community feel. A wonderful opportunity to settle into a peaceful, family-friendly neighbourhood. (id:50886)
RE/MAX Escarpment Realty Inc.
10 Glen Eden Court
Hamilton, Ontario
Welcome to 10 Glen Eden Court, a bright and spacious semi-detached home tucked away on a quiet cul-de-sac in Hamilton’s desirable Gourley neighbourhood. This West Mountain pocket is known for its family-friendly feel, great schools, nearby parks, and quick access to shopping, amenities, and the LINC. With 4+ bedrooms, 3 bathrooms, and 1,282 sq ft plus a finished basement, this home has the space and flexibility families appreciate. The main floor features a sunlit living/dining area with a bay window, an eat-in kitchen with a walkout to the backyard, and a convenient 2-piece bath. Upstairs are four well-sized bedrooms and a full bathroom. The finished lower level adds even more functionality with a rec room, full bath, laundry, and a bonus room ideal for a 5th bedroom, office, or playroom. Outside, enjoy a private backyard and a double-wide driveway with parking for up to 5 cars—rare for this area. Major 2024 updates include a high-efficiency furnace, heat pump (heating & cooling), and tankless water heater, all owned. Move-in ready, well cared for, and set in one of the West Mountain’s most sought-after communities—book your showing today before it’s too late. (id:50886)
Keller Williams Complete Realty
320 Hamilton Drive Unit# 10
Ancaster, Ontario
AMAZING VALUE! AFFORDABLE END UNIT HOME BACKING ONTO PARKETTE! FLEXIBLE CLOSING AVAILABLE! MOVE IN BEFORE CHRISTMAS!! Welcome to #10-320 Hamilton Drive, a 1,748 sqft, 3-bed, 2.5-bath, end-unit townhome backing onto greenspace, nestled in a highly desirable Ancaster neighbourhood! Step inside to find a functional floor plan featuring a convenient 2-piece bathroom off the foyer, a spacious living room, a dining room with cathedral ceiling and a skylight, plus a well-equipped kitchen with a peninsula, ample cabinet space and breakfast area which flows into the family room featuring a cozy gas fireplace and sliding glass doors leading to the backyard. Upstairs, the generous primary bedroom features a large walk-in closet, plus a 5-piece ensuite bathroom, while 2 additional good-sized bedrooms and a 4-piece bathroom complete this level. Endless potential awaits in the full, unfinished basement, or use it as extra space for all your storage needs. Outside, the fully fenced backyard features an interlocking stone patio and a gate that opens to the parkette. The driveway and attached garage provide parking for 2 vehicles and there is plenty of visitor parking available for guests. Updates include the furnace (2023) and newer flooring on the main floor. Condo fees cover building insurance, exterior maintenance, common elements, snow removal, grass cutting, water and parking, ensuring a truly low-maintenance lifestyle. Ideally located just minutes from Ancaster Village with restaurants, shopping and more, plus quick and easy access to the 403/Linc, this comfortable and convenient end-unit townhome is ready for you to move in and make it your own! (id:50886)
Keller Williams Complete Realty
65 Rolston Drive
Hamilton, Ontario
Beautifully finished 5 bedroom 2 storey home in prime West Mountain location. Open concept main floor with updated kitchen, quartz counters, tumbled marble backsplash and stainless appliances. Kitchen features large centre island / breakfast bar with seating for 4, separate wine fridge, desk area and tons of quality cabinetry. From the kitchen, walk out to your backyard oasis with inground pool, exposed aggregate concrete pool surround, lounging decks both covered and uncovered & natural gas bbq. Backyard storage shed could be used as a cabana with attached covered deck area. Your front livingroom looks out onto Rolston community forest, Captain Cornelius Park, Westmount Highschool / Westwood & Westview Elementary schools & Westmount Rec Centre. Originally a 4 bedroom home, the upper floor has an addition over the garage which adds a large primary suite, with oversized closet and 3piece ensuite bath. All 4 other bedrooms are large, perfect for the growing family, with another 4pc main bath. In the lower level you have an awesome recreation room with gas fireplace and full wetbar with keg fridge - great spot to watch the game and catch up with friends. This home is a year-round entertainer's dream! Inside access from single car garage, large double wide drive with parking for 4 cars. Quick highway access by way of the LINC @ Garth. Close to Upper James retail corridor. (id:50886)
RE/MAX Escarpment Realty Inc.
928 Chapel Hill Court
Kitchener, Ontario
This stunning, former Crescent model Home in Doon Crossing is complete top to bottom with luxury finishes. No item has been overlooked when it comes to this beautifully finished, Dundee B model in South Kitchener, complete with a walkout basement with a bedroom and a Kitchen, which makes it perfect for an in-law suite. Nestled amongst a private collection of custom homes, this 2-story home feels extremely lavish and spacious. Upon entry, you walk into a large foyer with ample storage and a 2-piece powder room. Once in the heart of the home, you will find a breathtaking kitchen with custom cabinetry with gold accents - including tall upper cabinets with crown moulding, quartz countertops, a massive island with pendant lighting, pot filler and tasteful backsplash. This kitchen is truly to die for. Adjacent to the kitchen, you will find a bright and open concept living room and a dining room, perfect for hosting friends and family. Rounding out the main floor is a separate office space for those working from home. Moving upstairs, you will find a custom staircase with glass panelling that leads you to the breathtaking master suite. The master suite is separate from the remaining 3 bedrooms on this floor, has two large walk-in closets and an ensuite you will never want to leave; it is complete with a soaker tub, walk-in shower with bench and a double vanity. The second floor has 3 other large bedrooms and another bathroom for the rest of the family, Heated flooring bathroom. Chapel Hill Court is 7 minutes to the 401, close to shopping and great schools. There are ample walking trails in the area, a golf course and Conestoga College. Every detail in this home is finished with class and quality. Large windows throughout the home on every level for natural light, and a gorgeous glass staircase leading you to the upper level. Landscaped tastefully, fully fenced private backyard with an upper-level deck backing onto a natural environment. This home is a must-see! (id:50886)
RE/MAX Twin City Realty Inc.
243 Highview Drive
Kitchener, Ontario
OVER $130,000 IN RECENT UPGRADES — MOVE-IN READY WITH A POOL AND MINUTES TO THE HIGHWAY! This beautifully renovated 5 bedroom, 3 bathroom home in Kitchener’s highly sought-after Forest Heights neighbourhood offers the perfect blend of luxury upgrades, energy efficiency, and unbeatable convenience. Enjoy quick access to Highway 7/8 and the 401, making commuting a breeze. Inside, nearly every major system and surface has been updated — saving you the time, expense, and hassle of renovations. Major mechanicals include a brand new high efficiency furnace, tankless water heater, and water softener(2025), upgraded 125-amp electrical panel with surge protection (2025), new attic and thermal insulation, and soundproofing between floors. Energy-efficient windows (2021), a new front door (2021), and reflective window tinting (2024) enhance both comfort and curb appeal. The interior boasts fresh paint (2025), new flooring (2025), over 70 LED potlights, upgraded electrical outlets and switches, and stylish light fixtures throughout. The chef’s kitchen is equipped with premium LG and Maytag appliances, including a fridge (2023), stove (2023), and microwave (2022). Bathrooms have been refreshed, and a basement bathroom is well on its way with brand new fixtures. The basement has an EXTRA bedroom and living area space, great for extra family fun. Outdoors, enjoy a private backyard retreat with an in-ground pool, pool fence (2023), and upgraded pool pump (2022). Parking is generous, with a 3-car driveway and electronic garage doors. With every high-cost upgrade already done, this home delivers true turn-key living in a prime location. Schedule your showing today and step into a home that’s been fully prepared for years of worry-free enjoyment. (id:50886)
RE/MAX Twin City Realty Inc.
670 Salzburg Drive
Waterloo, Ontario
IF THIS IS YOUR TIME TO DOWNSIZE, THIS IS YOUR HOUSE. A Rare Opportunity Come and see this Home before its gone! If you’ve been searching for the perfect retirement bungalow, this is the one people remember for years — the one that “got away.” A modern-built, freehold bungalow (yes, no condo fees) with a walkout basement and a million-dollar pond view in Waterloo’s prestigious Rosewood/Clair Hills community. Homes like this almost never come to market, and with the neighbourhood fully built out, finding another one like it may soon be impossible. Designed for effortless, comfortable living, this 2+1 bedroom, 3-bath walkout bungalow offers nearly 2,000 sq. ft. of beautifully finished space. Freshly painted with brand-new carpet, it’s fully move-in ready — the perfect option for anyone looking to simplify without compromising quality. The open-concept main floor features maple hardwood, ceramic tile, & seamless access to a raised deck with glass railings overlooking the tranquil Rosewood Pond — a protected view that can’t be duplicated today. The primary suite faces the water & includes a private 4-piece en-suite, while the second bedroom with a built-in Murphy bed easily doubles as a guest room or home office. The bright walkout basement expands your living space with oversized windows, a cozy gas fireplace, & direct yard access for peaceful mornings by the water. A third bedroom with en-suite privileges and a generous storage area complete the lower level. Thoughtfully built with long-term comfort in mind, this home includes widened doorways, lowered switches, updated mechanicals, a double garage, and a quiet, low-traffic street — exactly what downsizers value most. This is the ideal combination: one-floor living, serene natural surroundings, no condo fees, minimal maintenance, & a view to die for. Opportunities like this simply do not come twice. Welcome to Rosewood Estates — a truly irreplaceable home. IT COULD BE YEARS BEFORE ANOTHER ONE COMES ALONG. (id:50886)
RE/MAX Twin City Realty Inc.
249 Wallace Avenue S
Welland, Ontario
Recently renovated and thoughtfully updated, this home blends modern finishes with practical, comfortable living. With 3 bedrooms, 3.5 bathrooms, and a finished basement, the layout offers plenty of space for everyday life and extra room when you need it. Major updates-including the roof, furnace, and A/C within the last five years-add peace of mind, while the full interior refresh gives the home a fresh, contemporary feel. The main floor is bright and open, featuring an eat-in kitchen and a versatile living area. Upstairs, you'll find three well-sized bedrooms and two modern full bathrooms, including a calm and inviting primary suite.The finished basement extends your living space with a recreation room and an additional full bathroom, making it ideal for guests or a second living zone.Outside, the home continues to impress. A welcoming front porch adds charm, and the backyard is designed for easy enjoyment with an 8x16 removable pool, covered seating area, and simple landscaping.Located close to parks, schools, and everyday amenities, this home offers move-in-ready comfort paired with thoughtful upgrades throughout. (id:50886)
Exp Realty (Team Branch)
348 Concession 3 Road
Niagara-On-The-Lake, Ontario
Tucked away on a quiet, peaceful street with no front neighbours and beautiful escarpment views, this charming raised bungalow offers that perfect mix of comfort, space, and true family togetherness.Inside, the bright, open layout instantly makes life feel easier. The spacious eat-in kitchen flows right into the warm, cozy family room, so cooking, chatting, and reconnecting at the end of the day feels completely natural. Sliding doors open to a gorgeous backyard with a patio and gazebo - creating the perfect setting for birthday parties, summer BBQs, and slow Sunday mornings with coffee in hand. The main floor features two lovely bedrooms and a freshly updated bathroom, while just a few steps up, the private primary suite gives parents their own peaceful retreat at the end of the day.And for families who need flexibility, the fully finished lower level (2023) is a total win. With its own separate entrance and kitchen, it's ideal for grandparents, adult kids, guests, or anyone who wants extra independence while staying close. Located within walking distance to St. Davids Public School and surrounded by parks, vineyards, and that signature quiet country charm, this home offers the lifestyle families dream of - room to grow, room to gather, and room to breathe. A true family-first home in one of Niagara-on-the-Lake's most welcoming communities. (id:50886)
Exp Realty (Team Branch)
9 Browning Place
Woodstock, Ontario
Welcome to 9 Browning Place, a beautifully renovated bungalow that’s truly move-in ready. This is the perfect starter family home, offering modern updates from top to bottom so you can simply settle in and enjoy. Step inside to an open-concept main floor featuring three bedrooms, upgraded flooring throughout, and a stunning new kitchen complete with modern cabinetry, high-end quartz countertops, and stainless steel appliances. The renovated main bathroom showcases contemporary finishes and all-new fixtures. A stylish living room feature wall provides a designated space for your big-screen TV, complete with a mantel and electric fireplace for added warmth and charm. The fully finished lower level extends your living space with a comfortable family room and opportunities for a guest bedroom, home office, or hobby area. Outside, the home sits on an attractive court location with a large, fully fenced backyard—perfect for kids, pets, or entertaining. The driveway accommodates four vehicles, offering convenience for busy families or guests. For added peace of mind, major updates have been taken care of: the roof is approximately 10 years old, and the furnace and air conditioner are only 5 years old. Thoughtfully updated and priced to sell, this home requires no additional work—just move in and enjoy worry-free living. (id:50886)
Peak Realty Ltd.
26 Bayfield Avenue
Hamilton, Ontario
Welcome to this charming 1.5-storey home in Hamilton’s Crown Point North neighbourhood, ideally located near Centre Mall, everyday shopping, and convenient amenities. Step inside to find stylish, modern finishes and a bright, carpet-free interior that’s easy to maintain and move-in ready. The functional layout offers three bedrooms and one well-appointed bathroom, with laundry located in the basement for added practicality. Outside, enjoy a welcoming front porch, a private fenced backyard perfect for relaxing or entertaining, and front yard parking with a one-car driveway space—an excellent bonus in the area. A fantastic opportunity for first-time buyers, downsizers, or investors looking for a turnkey home in a convenient location. (id:50886)
Real Broker Ontario Ltd.
139 The Country Way
Kitchener, Ontario
Welcome to 139 The Country Way, a thoughtfully updated four-level side-split offering a blend of space, comfort, and modern style. With 3 bedrooms, 2.5 bathrooms, and a fully finished layout top to bottom, this home delivers a surprising amount of livability in one of Kitchener's most established and convenient neighbourhoods. The open-concept kitchen/living room, redesigned in 2019, sets the tone with its clean lines, generous pantry storage, and an inviting island with a breakfast bar-an ideal hub for weekday routines or weekend gathering. The adjoining living room area feels bright and connected, creating an easy flow throughout the main level. A cozy main-floor family room with a fireplace provides an everyday retreat, complete with sliding doors that open onto the backyard. A convenient two-piece bathroom finishes this level for added functionality. Upstairs, the bedroom level is anchored by a beautifully updated main bathroom (2024) featuring modern finishes and a surprisingly spacious linen closet. All three bedrooms offer comfortable proportions and natural light. The lower-level rec room impresses with its high ceilings-an uncommon and welcome feature in a sidesplit-making the space feel open and versatile for media, play, fitness, or a home office. Additional office space and storage continue on the lowest level, offering flexibility for future needs. Set on a good-sized lot, the fenced backyard provides room for gardening, play, or simply enjoying time outdoors. A single-car garage and double driveway complete the exterior. This location is known for its quiet residential streets and strong community feel, with McLennans Park that features a dog park, trails, shopping, and everyday amenities all close at hand. Families appreciate the nearby schools, while commuters value the easy access to major routes connecting throughout Waterloo Region. (id:50886)
RE/MAX Real Estate Centre Inc. Brokerage-3
RE/MAX Real Estate Centre Inc.
17 White Owl Crescent
Brantford, Ontario
Why rent when you can own?? Fall in love w this modern, bright, & beautifully updated SE facing semi-detached home nestled in the family-friendly Lynden Hills community in Brantford's highly desirable North End, sitting on a deep pie-shaped lot! Surrounded by top-rated schools, great shopping (w Costco & Lynden Park Mall a few steps away), parks, trails, & quick access to HWY 403, this home offers comfort, convenience, & peaceful living. With 3+1 beds, 2 baths, this home provides plenty of room for families & guests. Step into the inviting, functional layout w a sun-filled, large living room, a spacious dining room open to a modern white kitchen w SS appliances, a double oven stove, an over-the-range microwave & plenty of counter & cabinet space, including a pantry. Walk out to a fully fenced, deep backyard oasis perfect for your peaceful morning coffee, or family BBQ gatherings & play dates. The backyard is complete w a lovely patio, covered deck & a large shed for all your family projects & storage. On the 2nd floor, the spacious, bright & warm primary bedroom features his & hers closets, while the two additional bedrooms overlooking the backyard & a 4-piece bath complete the upper level. The newly finished basement adds exceptional versatility-ideal for a recreation room, home office, guest suite, or an in-law setup, complete w a bathroom, laundry area & custom shelving for ample storage (including under-stair space). The long driveway accommodates 3-4 vehicles with ease. Recent updates include: fully freshly professionally painted throughout, a fully renovated basement, new flooring for the living room, and updated bathrooms. Close to schools, shopping, public transit, Laurier University, Brantford hospital, & the Grand River trail system, this move-in-ready home offers an incredible opportunity for first-time buyers, growing families, or downsizers. Don't miss your chance to make it your new home. This won't last. Book your showing today! (id:50886)
Right At Home Realty Brokerage
257 Strathcona Drive
Burlington, Ontario
Welcome to this updated family home in the heart of Shoreacres. RECENTLY ADDED JACK-AND-JILL BATH ON UPPER LEVEL and updatedthroughout in 2024 with over 2000 square feet of finished living space, this home has been transformed with custom finishes throughout. Theopen-concept main floor is greeted by a functional entrance with custom built-ins and storage (including closet with bench) that lead into theliving room, dining area, and kitchen. The kitchen features panelled Fisher & Paykel appliances, a waterfall quartz island with seating, and sleekcabinetry offering ample counter and storage space. Upstairs, you'll find three spacious bedrooms , all with their own private ensuites. The lowerlevels extend your living space with two family/rec rooms, wet bar area, and in-wall wiring ready for a home theatre setup - ideal for movienights or a teen hangout space. This level also includes a fourth bedroom with a 4-piece ensuite, perfect for teens, extended family, and guests.Updates include engineered hardwood floors, fluted feature walls, built-in fireplace, custom and motorized blinds, and integrated wall lighting,newer windows throughout, refreshed landscaping, garage door (2025), & owned hot water heater. Just steps to the lake, this is an opportunityto move into a turnkey, designer-finished home in a true family-friendly neighbourhood. Welcome to one of South Burlingtons most sought-afterneighbourhoods, known for its top-rated schools, parks, and strong community feel. (id:50886)
RE/MAX Escarpment Realty Inc.
614b Woodlawn Road E
Guelph, Ontario
Welcome to 614B Woodlawn Rd E, an inviting and modern condo offering a bright and accessible main-floor layout in one of Guelph's most convenient and family-focused neighbourhoods. Built just 10 years ago, this home provides a comfortable flow ideal for first-time buyers, downsizers, young families, or anyone seeking low-maintenance living. The main level features a welcoming kitchen and dining area, a large open-concept living room, and a convenient 2-piece bathroom. Downstairs, the fully finished lower level offers three well-sized bedrooms, each with large windows that bring in plenty of natural sunlight, along with a full 4-piece bathroom. This layout provides privacy, functionality, and surprising versatility. Located close to parks, trails, shopping, schools, transit, and the Guelph Lake Conservation Area, this neighbourhood is known for its friendly atmosphere and unbeatable access to daily amenities. A fantastic opportunity to own in a well-kept, modern condo community in a sought-after area of the city. (id:50886)
RE/MAX Escarpment Realty Inc.
14 Lochearne Street
Hamilton, Ontario
Welcome to this charming, detached Bungalow offering low-maintenance living in the highly desireable Strathcona neighbourhood. Thoughtfully updated and impeccably maintained, this 2 Bedroom, 1 Bath HOME is perfect for Downsizers, First-time Buyers, or anyone seeking stylish, single-floor living. Step inside to find light wide-plank Hardwood Flooring, 9-foot Ceilings, and a bright, Open-Concept layout. The Living Room flows seamlessly into the Dining Area - both enhanced with Pot Lights (2023) and includes convenient Storage. The beautifully updated Kitchen features a Vaulted Ceiling with natural wood Shiplap, Stainless Steel Appliances including a Gas Stove, Fridge (2023) and Dishwasher (2024), and trendy Butcher Block Countertops. 4pc Bath c/w Stackable Laundry. Enjoy peace of mind with major updates already completed: Roof (2017), AC (2023), Owned Hot Water Tank. Outside, the completely maintenance-free Yard is ideal for entertaining, featuring Interlock Stone, Planter Boxes, Lush Perennials and heated Workshop/Bar - your perfect year-round hangout space. Two Private Parking spots add convenience and practicality. Located steps from Fortinos, trendy restaurants, shopping, and public transit, this home offers unbeatable walkability and lifestyle convenience. Move-in ready and full of charm—this is one you won’t want to miss! (id:50886)
RE/MAX Escarpment Realty Inc.
19 Tremaine Drive
Kitchener, Ontario
Welcome to this stunning property perfectly balancing luxury, functionality, and convenience in one of Kitchener's most desirable locations. This remarkable residence offers sophisticated design and practical multi-generational living solutions. Nestled on a premium lot backing onto protected green space and walking trails, this home provides unparalleled privacy and natural beauty. The maintenance-free yard means more time enjoying life with family. Located walking distance to great schools with quick 401 access and close to shopping. This exceptional home offers six bedrooms or five bedrooms plus office, with six bathrooms ensuring comfort for large families. The professionally finished basement adds significant living space. Extra-large windows with California shutters flood the interior with natural light. The spectacular kitchen features an extra-large island, two refrigerators, and stainless steel appliances. The luxury master suite includes upgraded soundproof insulation and stunning ensuite. Beautiful hardwood stairs complement the upscale aesthetic throughout. Outstanding outdoor spaces include a fully equipped outdoor kitchen, second-floor balcony, expansive deck overlooking private backyard, concrete walkways, and professional in-ground sprinkler system. Direct access to walking trails extends living into nature. This meticulously maintained home showcases premium craftsmanship and thoughtful design maximizing space and functionality. The combination of indoor sophistication, outdoor tranquility, and practical conveniences makes this a rare find. Don't miss this opportunity. Schedule your showing today. (id:50886)
RE/MAX Icon Realty
132 Bloomsbury Avenue
Brampton, Ontario
This stunning detached home sits proudly on a premium corner lot and offers over 6,000 sq. ft. of luxurious living space. Thoughtfully designed for elegance, comfort, and versatility, it features two master bedrooms, a fully legal basement apartment with a separate entrance—providing excellent rental income potential—and an additional in-law suite ideal for multigenerational living. The interior showcases top-of-the-line upgrades throughout, including a beautifully crafted chef’s kitchen, spacious principal rooms, and exceptional custom finishes. The upper level boasts two master retreats, one complete with a spa-like ensuite featuring a jacuzzi. Every bedroom is equipped with its own private washroom for unmatched comfort and convenience. Exterior highlights include a 3-car garage, an expansive stone-paved driveway with ample parking, and a beautifully landscaped, stone-paved backyard perfect for outdoor entertaining. Combining luxury, functionality, and significant income potential, this premium corner-lot property presents an outstanding opportunity for families and investors alike. (id:50886)
RE/MAX Realty Services Inc M
18 Palomino Drive
Carlisle, Ontario
Located in one of Carlisle’s most sought-after executive neighbourhoods, 18 Palomino Drive sits on a half-acre lot, offering space, privacy, and flexibility in a setting surrounded by significantly higher-priced homes. With approximately 2,600 sq. ft. on the main level plus 1,000 sq. ft. of finished basement space, the home features a versatile six-bedroom layout with bedrooms thoughtfully distributed across all three levels — ideal for downsizers who still want room for aging parents, adult children, guests, or home offices. The layout is generous yet approachable, offering everyday comfort without excess, enhanced by 9’ ceilings on the main floor, hardwood and ceramic flooring, new carpet upstairs, and two gas fireplaces. Outdoors, enjoy a private backyard retreat complete with a saltwater pool, multiple entertaining decks, and a fully equipped outdoor kitchen. Solidly built and move-in ready requiring updates that are largely cosmetic in nature, the home is serviced by municipal water, septic, and natural gas, and includes a double-height garage suitable for a car lift. Located in a neighbourhood that supports meaningful customization, this is a property that works beautifully today and holds exceptional long-term appeal. Recent updates include new soffits (2025), pool (2019), furnace & a/c (2018), Shingles (2016) (id:50886)
Bradbury Estate Realty Inc.
88 Glen Valley Drive
Hamilton, Ontario
Welcome to this lovingly maintained backsplit, nestled in a quiet, family-friendly neighbourhood just steps from Kings Forest Golf Club and minutes from the Red Hill Parkway. This solid all-brick home exudes vintage charm and unmistakable pride of ownership. Featuring 3 bedrooms, 2 full bathrooms, and multiple levels of flexible living space, it’s an ideal fit for multigenerational families or anyone seeking room to grow. The main level offers original hardwood floors, expansive picture windows, and bright, welcoming living and dining areas. The lower levels provide exceptional versatility, including a spacious family room, a wet-bar, a second full bath, and a separate side entrance, perfect for in-law potential, or a private home workspace. You’ll also find extensive built-in storage, a tidy laundry area, and generous recreation spaces with endless opportunities for customization. Outside, enjoy a wide backyard framed by mature trees and a charming front porch, ideal for morning coffee or greeting neighbours. With its unbeatable location, strong structure, and potential to modernize or enjoy exactly as it is, 88 Glen Valley is a rare find in one of Hamilton’s most sought-after pockets. Some photos are virtually staged. (id:50886)
RE/MAX Escarpment Realty Inc.
22 Shea Crescent
Kitchener, Ontario
Welcome to 22 Shea Crescent—a fantastic semi-detached home set on an impressive 150-foot deep lot with no rear neighbours for extra privacy and room to enjoy. This move-in ready gem, just steps from McLennan Park, features 3 spacious bedrooms, all refreshed with modern laminate flooring, updated baseboards, doors, and window coverings. The bright living room is highlighted by a newer bay window and sleek flooring, while the kitchen has been tastefully updated with modern cabinets, countertops, backsplash, and stainless steel appliances. The dining area features ceramic flooring, a ceiling fan, and sliding doors to the handy side entrance add even more convenience. Head downstairs and you’ll find a fully finished rec room complete with a 3-piece bathroom and laundry- an ideal setup for in-law potential or a future mortgage helper. With numerous updates including roof, windows, doors, deck, shed, and driveway, plus parking for 5 cars, this home is ready for its next owner. Close to excellent schools, shopping, the Expressway, parks, and more… this might just be the one you’ve been waiting for! (id:50886)
Peak Realty Ltd.
RE/MAX Icon Realty
29 Chester Drive
Cambridge, Ontario
Nearly 1,900 sq ft of finished living space. Oversized garage. Finished basement. Move-in ready. Located in one of Cambridge’s most desirable family-friendly neighbourhoods, this spacious 3-bedroom, 2.5-bath freehold townhome delivers the space, functionality, and location today’s buyers want. The main level features a bright, open-concept layout with a sun-filled living and dining area, eat-in kitchen, and walkout to a fully fenced private backyard. Upstairs, the large primary bedroom offers a full ensuite and walk-in closet, along with two additional bedrooms and a second full bath. The fully finished basement provides extra space for a rec room, office, or home gym. Parking for three cars with your upgraded concrete drive and oversized garage with inside access, perfect for your car, tools, or toys. Enjoy abundant natural light thanks to the east-west exposure. All of this within walking distance to schools, restaurants, shopping, trails, and the upcoming recreation complex, with quick access to Highway 401 and public transit. Perfect for first-time buyers, families, or investors. A well-maintained home with serious value in a prime location. (id:50886)
Keller Williams Innovation Realty
149 West 28th Street
Hamilton, Ontario
Welcome to this charming detached bungalow on the highly sought-after West Hamilton Mountain, located in the family-friendly Westcliffe neighbourhood. Offering 1,129 sq ft of well-planned living space, this home features 2 bedrooms, 2 bathrooms, and a fully finished basement with a side entrance, providing great potential for an in-law suite. The main floor offers a bright living and dining room combo, a functional kitchen, two comfortable bedrooms, and a full bathroom. The finished lower level includes a spacious rec room with room to add a third bedroom, plus a utility/storage area and a large laundry room with additional storage. Sitting on a generous 50x120 lot, the property includes a large deck (within 5 years), a double-wide driveway with parking for 4 cars, and a waterproofed back exterior wall for peace of mind. Major updates include furnace and AC (within 5 years) and fridge, stove, and dishwasher (within 5 years). Conveniently located near parks, schools, shopping, amenities, public transit, and highway access, this home is ideal for first-time buyers, downsizers, or investors seeking extra living space flexibility. (id:50886)
RE/MAX Escarpment Golfi Realty Inc.
626 Iroquois Avenue
Ancaster, Ontario
This impressive property stands out from the moment you arrive, set on a premium pie shaped lot measuring approximately 160 by 126 at its widest and offering exceptional space, privacy and long term potential. Minutes from the Linc, the 403, schools, parks, trails, Meadowlands shopping and restaurants, this all brick bungalow pairs everyday convenience with a setting that feels genuinely elevated. A large driveway and attached one car garage add practical ease before you even step inside. The main level features an oversized living room with hardwood flooring and a generous bay window, flowing naturally to the dining room and a spacious kitchen with a peninsula designed for smooth, comfortable living. A newly renovated three piece bathroom serves the floor, along with three well sized bedrooms including a welcoming primary. Oversized windows throughout showcase the remarkable grounds from every vantage point. A separate rear entrance leads to a finished basement that enhances versatility, offering a great room with a fireplace, a recreation room, a workshop, a cold room, laundry and an additional three piece bathroom, making an in law arrangement a viable option. Outdoors, mature landscaping, tall trees and a custom patio create a private retreat on one of the standout lots in the province. With strong fundamentals, impressive land value and room to tailor the property to your needs, this home offers an exceptional opportunity to invest in both comfort and future growth. (id:50886)
Keller Williams Complete Realty
18 Ross Street
Waterford, Ontario
THIS IMMACULATE AND MOVE-IN CONDITION FAMILY HOME OFFERS: TWO (2) BEDROOMS IN THE MAIN FLOOR, ONE (1) 4-PC BATHROOM AN OPEN CONCEPT LAYOUT, HARDWOOD FLOORS, BACKS ONTO A BEAUTIFUL WELL MAINTAINED FULLY FENCED PRIVATE YARD. FRONT AND BACKYARD IRRIGATION SYSTEM. NEWER ROOF AND WINDOWS , UPDATED KITCHEN, PATIO DOORS OFF DINING ROOM TO DECK WITH GAS BBQ HOOK UP, THE MASTER BEDROOM OPENS TO A PRIVATE DECK OVERLOOKING THE YARD, FULLY FINISHED LOWER LEVEL WITH 3-PC BATH, REC ROOM WITH A CORNER GAS FIREPLACE, BEDROOM, BONUS ROOM AND A LAUNDRY ROOM. (id:50886)
RE/MAX Escarpment Realty Inc.
17 Dennis Drive
Smithville, Ontario
Exceptional opportunity in the heart of Smithville! This newer 1,583 sq. ft. FREEHOLD delivers an impressive 3 bedrooms and a beautifully finished basement, all within walking distance to schools, shops, and restaurants. The main floor offers a welcoming open-concept layout with modern finishes, upgraded lighting, and a bright picture window overlooking the private backyard. Upstairs, the primary bedroom features a walk-in closet and ensuite, while the additional bedrooms provide generous space for family or guests. A versatile flex area adds the perfect spot for a home office or quiet reading nook. The fully finished basement extends your living space with a rec room, office/gym zone, small workshop, and an additional bathroom. Situated in the desirable Niagara Wine Region and close to top-tier golf, this must-see home truly checks every box. (id:50886)
RE/MAX Escarpment Realty Inc.
106 Highbury Drive
Stoney Creek, Ontario
Beautifully maintained 4-bedroom, 2-bathroom backsplit with double garage, offering an impressive amount of finished living space across four levels in the prestigious Leckie Park community of Upper Stoney Creek. This home delivers a bright, functional layout with designated living, dining, and kitchen areas that create an ideal flow for everyday living and entertaining. The updated white kitchen showcases quartz countertops, stainless steel appliances, an island, custom cabinetry, crown moulding, and thoughtful storage touches, including a built-in spice drawer. The dining area is warm and inviting with hardwood floors throughout and ambient fireplace providing a turnkey setup for hosting family and friends. The upper level offers three comfortable bedrooms and a stylish 4-piece bathroom. The lower levels offer exceptional versatility, featuring a spacious family room with a gas fireplace, an additional bedroom, and a full 4-piece bathroom. The basement continues to impress with an updated laundry room, separate utility room, and an additional recreation space. Outside, the property boasts excellent curb appeal with a double-wide driveway and a fully fenced backyard complete with cedar decking, green space, garden shed and two electric retractable awnings for effortless comfort. The attached double garage is a standout feature with its epoxy finished flooring, clean, durable and ideal for storage or a workshop setup. Ideally located near parks, trails, grocery stores, restaurants, community centre, Cineplex theatres, and offering quick access to the Linc, Redhill, and QEW. A must see home with exceptional value! (id:50886)
RE/MAX Escarpment Realty Inc.
5940 Young Street
Grimsby, Ontario
Set on nearly 20 acres with dramatic front and rear views, this custom-built 2,190 sq. ft. Cape Cod–style home offers the perfect blend of space, craftsmanship, and country living just minutes from Smithville and Grimsby. The main floor features a welcoming foyer with hardwood floors and oak staircase, a luxurious kitchen with granite counters, dark maple cabinetry, double pantry, breakfast island and eat-in area, a sunken family room with gas fireplace, separate living/dining room with bay window, private den with French doors, oversized laundry/mudroom, and a 2-piece bath with granite counter. Upstairs offers three bedrooms including a primary suite with vaulted ceiling, walk-in closet, and 4-piece ensuite with whirlpool tub and separate shower. The finished lower level includes a gym, fourth bedroom, rough-in for bath, and ample storage. Outdoor highlights include an interlock walkway, multi-level cedar deck with flower boxes and pool deck. Completing the property are a double attached garage and a separate two-storey double garage with workshop and finished upper-level office or games room, its own heating and A/C, and walkout to a deck—an exceptional rural retreat with unmatched versatility. (id:50886)
RE/MAX Escarpment Realty Inc.
3316 Line 4 N
Horseshoe Valley, Ontario
2024-BUILT 4,200+ SQ FT CHALET-STYLE RESIDENCE MEETS FOUR-SEASON ADVENTURE IN HORSESHOE VALLEY! Indulge in the artistry of modern design at this custom-built 2024 home in Horseshoe Valley, capturing panoramic western views and sunsets from its commanding hilltop setting. Boasting over 4,200 sq ft of above-grade living space, this modern chalet showcases striking black Hardie Board siding, stone facade accents, a fibreglass roof, and multiple glass-railed decks designed to celebrate the surrounding scenery. The open-concept main level is ideal for entertaining, highlighted by a 24-ft vaulted ceiling, floor-to-ceiling windows, and a double-sided Napoleon fireplace connecting the great room to the dining/family areas. The gourmet kitchen features Caesarstone quartz countertops, custom two-tone cabinetry, a dramatic X-leg island, a chevron tile backsplash, a pantry, and modern lighting, all flowing to a dining area with built-in shelving and a walkout. A private main-floor office provides a peaceful workspace, while the third level hosts the luxurious primary suite with its own fireplace, balcony, walk-in closet, and spa-inspired ensuite with a freestanding tub, double vanity, and glass shower, along with two additional bedrooms, a full bathroom, and a laundry room. The ground level extends the home’s versatility with 9’9” ceilings, a bright rec room, an additional bedroom, and a full bathroom. Engineered hardwood, ceramic tile finishes, and meticulous craftsmanship are complemented by superior construction featuring an ICF foundation, LVL beams, and double-studded 2x6 walls. Within walking or golf cart distance to Horseshoe Resort, The Valley Club, tennis courts, and scenic trails, and just minutes to Vetta Nordic Spa, Copeland Forest, Lake Horseshoe, local dining, and Highway 400, this exceptional home is also near a new school, community centre, clinic, and fire station, defining sophisticated four-season living in one of Ontario’s most prestigious destinations. (id:50886)
RE/MAX Hallmark Peggy Hill Group Realty Brokerage
1923 10th Line
Innisfil, Ontario
MULTI-GENERATIONAL ESTATE ON 1.3 ACRES WITH OVER 8,400 SQ FT, SEPARATE LIVING QUARTERS & RESORT-STYLE AMENITIES! This exceptional property, located just outside the charming community of Stroud, offers serene country living and city convenience. This property features over 8,400 sq. ft. of finished living space, including a fully finished main house, a pool house, and separate studio space, each complete with its own kitchen. The main house features a warm and elegant interior with 5 bedrooms, 4 bathrooms, updated flooring, and a desirable layout with multiple walkouts, perfect for entertaining. The kitchen boasts butcher block counters, white cabinets, and stainless steel appliances. The second floor primary suite impresses with a private entertainment area, sitting area with a fireplace, private balcony, office area, and ensuite with walk-in closet and in-suite laundry. The lower level is highlighted by a traditional wooden wet bar and spacious recreation room. Ideal for extended family, the pool house features exotic tigerwood flooring, skylights, a wall of windows overlooking the pool, a spacious living room with vaulted ceilings and a wet bar, a full kitchen, 2 bedrooms, and 2 bathrooms. The pool house also has a 690 sq. ft. basement with plenty of storage and its own gas HVAC and HWT. The bonus studio space welcomes your creativity and offers an open-concept design. Enjoy an in-ground pool, expansive stamped concrete patio, multiple decks, and plenty of green space for family events and activities. Additional amenities include a paved area for a basketball court and an ice rink, exterior lighting, a sprinkler system, and 2 storage sheds. The property has 800 Amp service and a side gate offering access to drive to the backyard, which is the perfect spot to park the boats or toys. This multi-residential #HomeToStay is perfect for those seeking privacy and endless entertainment possibilities. (id:50886)
RE/MAX Hallmark Peggy Hill Group Realty Brokerage
257 Deepsprings Crescent
Vaughan, Ontario
**Beautiful Updated Home in Sought-After Vellore Village!** Welcome to this beautiful 3 Bedroom, 3 Washroom home in the highly desirable Vellore Village community, perfectly situated with no homes in front and overlooking peaceful Greenspace! Enjoy close proximity to Vaughan Mills Mall, top-rated Schools, Vaughan Hospital, Restaurants, Entertainment and quick access to Highway 400. This well-maintained property features NEW Windows, NEW Patio Door, updated Washrooms, fresh neutral paint throughout, upgraded Lighting and Hardwood Floors. The finished basement adds valuable living space. The exterior boasts a No-sidewalk driveway with 3-car parking, a complete interlock walkway from front to back, and a beautifully landscaped backyard with a HUGE deck—perfect for entertaining! The updated kitchen offers NEW stainless steel appliances, granite counters, a deep stainless steel sink, pot lights and a spacious eat-in area. The inviting family room features a cozy gas fireplace. A circular HARDWOOD staircase leads to the upper level with a HUGE primary bedroom w/ a 4-piece ensuite and walk-in closet, while the second bedroom offers a double closet and charming window nook. Great size third Bedroom. The finished basement includes a large Recreation Room, Laundry Room , Cold Room and 3-piece rough-in for an additional Washroom. This move-in ready home has it all—comfort, location, and style. Don’t miss your chance to make it yours! (id:50886)
Royal LePage Signature Realty
6 Lindsay Crescent
Orillia, Ontario
This brick ranch bungalow is situated on a quiet residential crescent in a great northward neighbourhood of Orillia with convenient highway access close by and walking distance to schools and the Zehrs plaza. The level lot measures 59 ft. x 100 ft. and includes a fenced backyard. Inside, this home is modern and updated! The generous main floor layout includes a front foyer, living room, separate dining room, spacious kitchen with wall-to-wall pantry and a side door entry, 3 bedrooms and a 4-pc. bathroom with heated floor and separate glass shower. A walkout from the back bedroom leads to a 2-level deck with built-in hot tub that overlooks the backyard. The finished basement has in-law capabilities - or space for extended family - with access via a side door entry, 2 basement bedrooms each with its own 4-pc. ensuite bathroom (new in 2019), a laundry room and a storage room. Vinyl plank flooring throughout. New gas furnace with central air conditioning in 2016; new shingles in 2018. (id:50886)
RE/MAX Right Move Brokerage
18 Fairway Drive
Hamilton, Ontario
Welcome Home. Perfectly located just off the Red Hill Valley Parkway, 18 Fairway Drive, Hamilton is a well-maintained semi-detached backsplit that has been lovingly cared for by the same family for decades and is now ready for its next chapter. The bright main level offers a comfortable living space with large windows that fill the home with natural light. Major updates have already been completed, including a furnace (2025), electrical panel (2025), roof (2019), air conditioning (2016), and updated windows, providing peace of mind for years to come. With the big-ticket items taken care of, the interior presents a great opportunity to customize and modernize to your personal taste. Upstairs, you'll find three generously sized bedrooms and a full four-piece bathroom. The lower level features a finished family room with a convenient separate entrance, offering flexibility for everyday living or hosting guests. The basement includes laundry and ample storage. Step outside to a large backyard, ideal for entertaining, gardening, or family enjoyment. Located in a quiet, family-friendly neighbourhood, this home is just minutes from Glendale Golf & Country Club, Kings Forest Golf Club, parks, schools, shopping, and scenic walking trails, with quick access to major commuter routes. A fantastic opportunity in a sought-after Hamilton location-move in, personalize, and make it your own. (id:50886)
Exp Realty
Exp Realty Of Canada Inc
158 Elgin Street
Orillia, Ontario
Welcome to 158 Elgin Street, a standout home in Orillia's desirable Fresh Towns community. This home is truly turnkey as it's available fully furnished - all you have to do is unlock the door and enjoy! Comparable homes on Elgin Street and nearby Wyn Wood Lane rarely offer this level of space, lifestyle, and investment potential, making this an exceptional opportunity for first-time buyers, right sizers, investors, or anyone seeking a fully turnkey furnished property next to Lake Couchiching and vibrant downtown Orillia. Inside, this upgraded 3-storey townhome offers 1,639 sq. ft. of contemporary living with a smart floor plan and thoughtful builder enhancements. The owners customized the layout by adding a 4th bathroom, ensuring every level has its own washroom for maximum comfort and rental flexibility and a slew of LED pot lights. They also relocated the laundry to the upper level for everyday convenience - a highly sought-after feature in multi-level homes. The open-concept main floor features 9' ceilings, modern flooring, granite kitchen counters, upgraded cabinetry, and a bright living space ideal for entertaining or relaxing. But the true showstopper is the oversized rooftop terrace - a rare find in this price range and perfect for outdoor dining, sun-soaked lounging, or creating your own urban garden retreat. With its proximity to waterfront trails, parks, schools, shops, and transit, this location is one of the best in town. Investors will appreciate the turnkey nature, while end-users will love the lifestyle. A modern home, stylish upgrades, extra bathroom, upper-level laundry, and a rooftop terrace - all fully furnished and move-in ready. This is Orillia living at its best. Please see list in attachments for all of the additional builder upgrades. Home is only 1 year old - remaining Tarion warranty will be transferred to new owner. (id:50886)
Sutton Group Quantum Realty Inc.
2 Toronto Street Unit# 401
Barrie, Ontario
BRIGHT SOUTH-FACING CONDO IN THE HEART OF BARRIE WITH SWEEPING VIEWS OF KEMPENFELT BAY & RESORT-STYLE AMENITIES! Welcome to Grand Harbour, a renowned residence in Barrie’s sought-after Lakeshore neighbourhood offering a lifestyle of comfort, convenience, and waterfront beauty. Perfectly positioned directly across from Kempenfelt Bay, you can enjoy the marina, Centennial Beach, scenic waterfront trails, parks just steps from your front door, and effortless year-round water recreation. A short stroll takes you to Barrie’s vibrant downtown, where shopping, dining, patios, and entertainment await, while commuters will appreciate quick connections to Highway 400, the Allandale Waterfront GO Station, and public transit. Inside this inviting unit, sunlight pours into the open-concept living, dining, and kitchen area through its coveted south exposure, while a walkout leads to a generous balcony that captures breathtaking bay views. The bedroom offers comfort and functionality with a walk-in closet, while the 4-piece bathroom gives you the luxury of both a soothing jet tub and a separate shower. Everyday life is made easier in this pet-friendly building with a dedicated underground parking space, in-suite laundry with built-in storage, and an additional storage locker to keep things organized. Residents are spoiled with premium amenities including an indoor pool, sauna, fitness centre, games room, guest suites, visitor parking, and a convenient car wash bay, all coming together to create an elevated #HomeToStay in one of Barrie’s most desirable communities! (id:50886)
RE/MAX Hallmark Peggy Hill Group Realty Brokerage
21 Riva Ridge
Brantford, Ontario
Welcome to this exceptional two-storey home in Brantford’s sought-after North End, tucked away near the ravine in a quiet, family-friendly area. This spacious property offers a long list of updates, smart features, and flexible living spaces that make it a standout choice for today’s buyers. The main floor features newer luxury vinyl flooring, with cherry hardwood in the dining room, living room, and family room. The family room includes a gas fireplace for added warmth and comfort. The updated kitchen offers sliding doors leading to a large, fully fenced yard with an inground pool — ideal for outdoor entertaining and family fun. A main-floor laundry and mudroom with inside access to the double garage adds convenience. The garage also includes two Tesla chargers. The roof was replaced in 2022 and includes solar panels. The second level offers three comfortable bedrooms, including a generous primary suite with a recently renovated ensuite featuring a stand-alone tub. A second updated full bathroom completes the upper level. A standout feature of this home is the separate unit with its own private entrance, complete with a bedroom, living area, and 3-piece bathroom — perfect for extended family, guests, or multigenerational living. The fully finished basement provides two large spaces that can be used as a rec room, gym, office, or playroom. There is also a newly updated 3-piece bathroom, a sauna, a 200-amp panel, and a tankless water heater. This home offers space, comfort, and exceptional value in one of Brantford’s most desirable neighbourhoods — a rare opportunity you won’t want to miss. (id:50886)
RE/MAX Twin City Realty Inc
15 Hawarden Avenue
Brantford, Ontario
Welcome to 15 Hawarden Avenue, nestled in the highly sought-after and family-friendly Dufferin neighborhood. This beautifully renovated home offers over 3,000 square feet of living space, featuring 5 spacious bedrooms, 4 modern bathrooms, and a finished basement. Every detail has been carefully updated, making it truly move-in ready for you and your family. The open-concept main floor is perfect for both everyday living and entertaining, with distinct living and dining areas and a gourmet kitchen complete with quartz countertops and a convenient breakfast peninsula. Each level, including the basement, is equipped with newly renovated bathrooms, ensuring both comfort and style. The basement offers a separate entrance and is partially finished with a generous recreation room. There’s also excellent potential to create a 6th bedroom in the unfinished area, ideal for an in-law setup or additional living space—the possibilities are endless. Notable updates throughout the home include a furnace (2025), brand new kitchen and bathrooms, luxury vinyl plank flooring, new LED lighting, modern doors, newer windows, and a 100-amp breaker panel. Outside, the property features a detached garage with its own breaker panel, offering the perfect space for a workshop, vehicle parking, or extra storage. Step out from the kitchen onto a large, pressure-treated deck that overlooks a stunning backyard—ideal for hosting gatherings or relaxing on warm summer evenings. Located on a peaceful, family-friendly dead-end street, this home is just a short walk from some of Brantford’s best schools and the newly developed Dufferin Park. You’ll also enjoy easy access to a variety of amenities, including shopping, restaurants, grocery stores, scenic walking trails along the Grand River, and convenient access to Highway 403. Don’t miss the chance to experience this incredible home. Schedule your viewing today! (id:50886)
RE/MAX Twin City Realty Inc
133 Burwell Street
Brantford, Ontario
Step into affordable homeownership with this captivating, move-in-ready raised bungalow, ideally situated in Brantford’s desirable Homedale neighbourhood. Built in 1977 and lovingly maintained by its original owner, this home shines with fresh paint and updates throughout. The bright, open-concept main floor features three main floor bedrooms and a custom kitchen with granite countertops, perfect for culinary enthusiasts. Enjoy seamless indoor-outdoor living in the notable sunroom addition, which flows directly into your exceptional outdoor living space. Downstairs offers essential versatility and space, featuring a cozy recreation room, a full bathroom, a fourth bedroom, and ample storage/utility areas. The location is everything: Nestled on a quiet, private, tree-lined street, you are just steps from the scenic Grand River trails and Wilkes Dam—offering unparalleled access to nature walks and serene river views. Enjoy a serene setting while being a short walk from local shops and cafes. This home is a rare gem offering a blend of comfort, style, and natural beauty. Don’t miss your chance—book your private showing today! (id:50886)
RE/MAX Escarpment Realty Inc.
14 Dunton Lane
Paris, Ontario
Welcome to 14 Dunton Lane in beautiful Paris, Ontario. This bright and easy-living ranch home offers the kind of lifestyle people dream about. With two bedrooms on the main floor and two more in the fully finished basement, there is plenty of space for family, guests, or a home office. The open-concept main level makes everyday living simple, with a warm flow from the kitchen to the living and dining areas. A double-car garage gives you room for vehicles, tools, and storage, while the fully fenced backyard is perfect for kids, pets, and summer get-togethers. Living here means enjoying one of Ontario’s most charming small towns. Paris is known for its friendly streets, historic buildings, and riverside trails. You can spend your weekends exploring local shops, cafés, and restaurants, or take a walk along the Grand River. Families will love the great nearby schools and parks, and commuters will appreciate the easy drive to Brantford, Cambridge, and the 403. This is a home where life feels relaxed, connected, and welcoming. Whether you’re hosting family dinners, enjoying quiet mornings on the deck, or taking a short drive into town for coffee, this property fits the way you want to live. Homes in this area don’t last long. Book your showing today and discover why so many people love calling Paris home. (id:50886)
Royal LePage Action Realty
144 Glenwood Drive
Brantford, Ontario
Your Family’s Perfect Escape Awaits in Echo Place! Welcome to this beautifully cared-for home in one of Brantford’s most sought-after neighbourhoods — where family comfort, everyday convenience, and a touch of nature come perfectly together. Step inside to a bright, open-concept main floor that flows effortlessly from the kitchen to the dining and living areas — ideal for gathering, entertaining, or simply relaxing at the end of the day. A separate formal dining room and a main-floor office add extra flexibility, while a convenient powder room completes this well-designed level. Upstairs, you’ll find three spacious bedrooms and a spa-inspired 4-piece bath featuring a jacuzzi soaker tub and a glass-enclosed shower — your own private retreat. The fully finished lower level expands your living space with a cozy family room, a fourth bedroom, a third bathroom with a stand-up shower, and a dedicated laundry area — perfect for guests, teens, or extended family. Step outside and fall in love with your private backyard oasis. Enjoy sunny days on the back deck, or relax with views from your front porch of the peaceful ravine often visited by deer and wildlife. Located close to top-rated schools, parks, trails, and major amenities, this home delivers the perfect balance of comfort, community, and connection to nature. Don’t miss your chance to call this Echo Place gem home! (id:50886)
Century 21 Heritage House Ltd
8 Stockdale Drive
Brantford, Ontario
North End Bungalow in a Great Neighbourhood! This solid brick bungalow with a carport and a deep backyard sits on a quiet cul-de-sac in a highly sought-after North End neighbourhood that's within walking distance to the Wayne Gretzky Sports Centre, parks, schools, shopping, and more. This lovely home features an inviting living room for entertaining with hardwood flooring and a large front window for an abundance of natural light, a bright eat-in kitchen, generous sized bedrooms with more hardwood flooring and lots of closet space(there is hardwood flooring under the carpeting), an immaculate 4pc. bathroom, a sunroom that has a gas fireplace to keep it warm on those chilly days and also has access to the backyard, and a door at the back of the house that could be used as a separate entrance if somebody wanted to make a granny suite in the basement for a family member or convert the basement to a separate 2nd unit and collect the rent. The deep backyard that is very private with cedar trees that run along both sides will be perfect for hosting summer barbecues and family gatherings. Updates include new roof shingles in 2019, a new central air unit in 2025, new hi-efficiency furnace in 2011, and more. An excellent opportunity to own a lovely home on a child friendly cul-de-sac in this great neighbourhood that's close to highway access and all amenities. Contact your realtor to book a viewing today! (id:50886)
RE/MAX Twin City Realty Inc
244 Dundas Street W Unit# 19
Paris, Ontario
This beautifully maintained end-unit Fairfield model bungalow was built by Pinevest Homes. Situated in a quiet, friendly condominium community, the move in ready home features comfortable main-floor living with thoughtful design throughout. A spacious foyer with ceramic tile leads to a versatile room with hardwood flooring, the perfect spot for a bedroom, office, den, or hobby space—and nearby is a 2-piece bath with convenient main floor laundry nook. The open-concept main level includes a bright, airy kitchen with ceramic floors, rich wood cabinetry, centre island, & recessed lighting. Flowing seamlessly into the living/dining area are gleaming hardwood floors, custom California shutters, & abundant natural light that fills the space. A glass door opens to a private deck with electric awning, offering a serene spot for relaxing, shaded by mature maple trees that provide both beauty and privacy. The spacious primary bedroom boasts a double closet & plush broadloom flooring. A few steps away is a 4-piece bath featuring a separate shower & soaker tub for ultimate relaxation. Direct access to the attached single-car garage from this level enhances everyday convenience. The finished lower level further expands the living space with a large recreation room ideal for family gatherings or movie nights, an additional bedroom, 4-piece bath, & a utility/storage room that adds practical functionality. Additional highlights include 9-foot ceilings, newer shingles, high-efficiency furnace, and new refrigerator. Spotlessly maintained this home provides exceptional value, comfort, and functionality in a sought-after, well-managed complex community. Ideally situated just minutes from vibrant downtown Paris—and close to amenities, highway access, schools, & shopping—this home offers an exceptional mix of comfort, quality, & convenience. Don’t miss the opportunity to enjoy a relaxed, move-in-ready lifestyle in one of the community’s most peaceful and well-established neighbourhoods. (id:50886)
Royal LePage Action Realty
53 Mission Road
Brantford, Ontario
Full Brick raised bungalow features 3+2 bedrooms, 3 full bathrooms. This home includes a finished basement, Good size lot, offering a spacious outdoor area . Located in a neighbourhood with access to various amenities including hwy403, schools, parks and shopping centre. Many recent Upgrades includes Roof Shingles -2025 ,Most of the Flooring and stairs -2025 Additional features Master with Ensuite ,Large Deck off Kitchen ,Home Theatre Set up In Rec Room , 2-car garage with an interior and exterior man door with Extra Storage and epoxy floors, 5 appliances ,Water Softener -2018, Garage door Opener with remote included, central vac, garage door opener and remote. Natural Gas Hook up BBQ on Deck, Lots of pot lights on both levels, Soler panel income .This home is immaculate and move-in ready. (id:50886)
Acme Realty Inc.
36 Valerie Court
Cambridge, Ontario
Welcome to 36 Valerie Court, a spacious raised bungalow tucked away on a quiet, family-friendly court in the heart of Cambridge. This well-maintained 5-bedroom home offers 3 bedrooms on the main level and 2 additional bedrooms downstairs, providing flexibility for growing families, multigenerational living, or home office needs. The bright main floor features newer windows that fill the large, and spacious living, dining, and kitchen areas with natural light. The kitchen received renovations seven years ago featuring plenty of cabinet and countertop space and quality appliances throughout. Each bedroom is generously sized, offering comfort and privacy for all household members. A full bathroom on the main level adds convenience. The partially finished basement extends your living space with a cozy second living room, two additional bedrooms, and a large separate laundry room, along with a second full bathroom—perfect for guests or teens seeking their own retreat. Outside, enjoy a fully fenced backyard ideal for children, pets, and entertaining. The home also includes a single-car garage and a private driveway. Located close to major amenities, highway access, schools, parks, and Cambridge’s vibrant downtown, this property blends comfort, convenience, and value. A wonderful opportunity to settle into a quiet court while staying connected to everything the city has to offer. (id:50886)
RE/MAX Twin City Realty Inc

