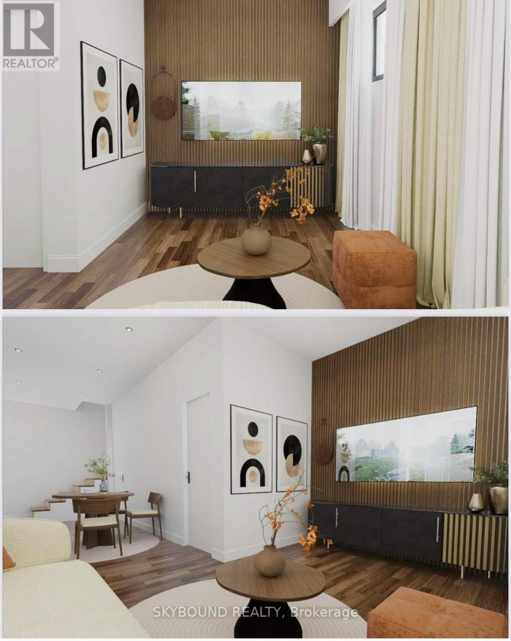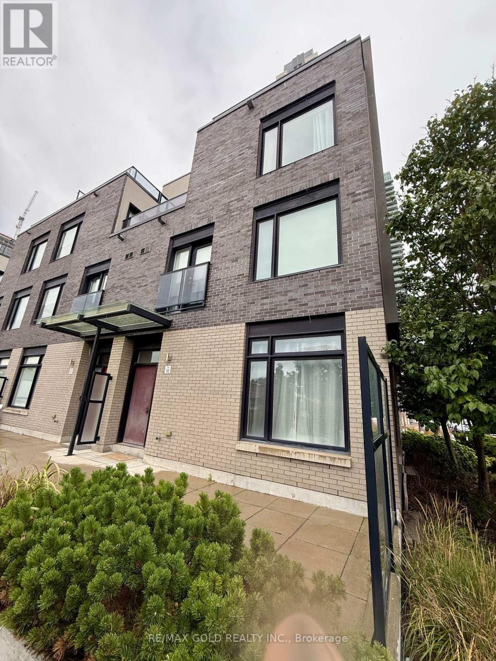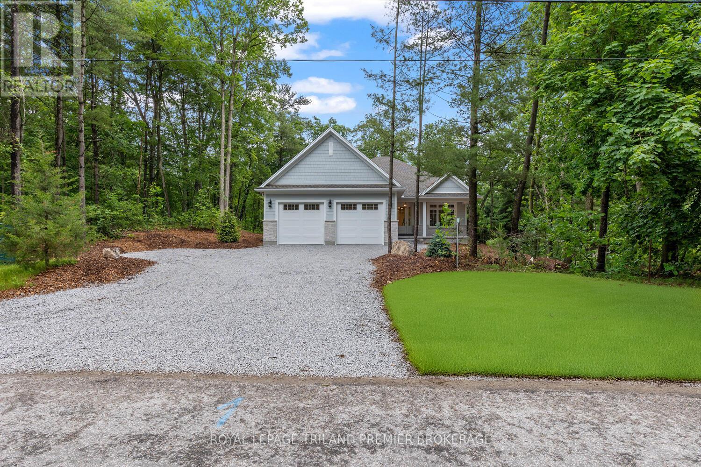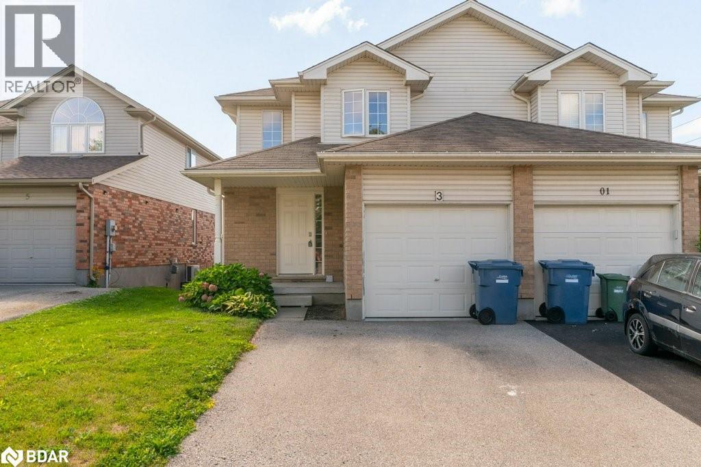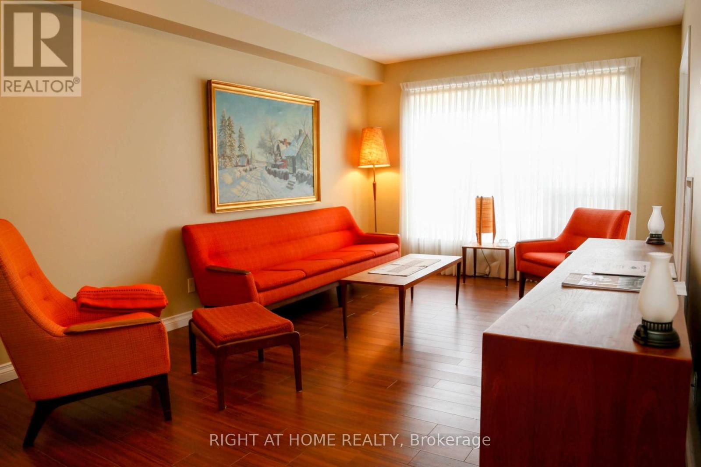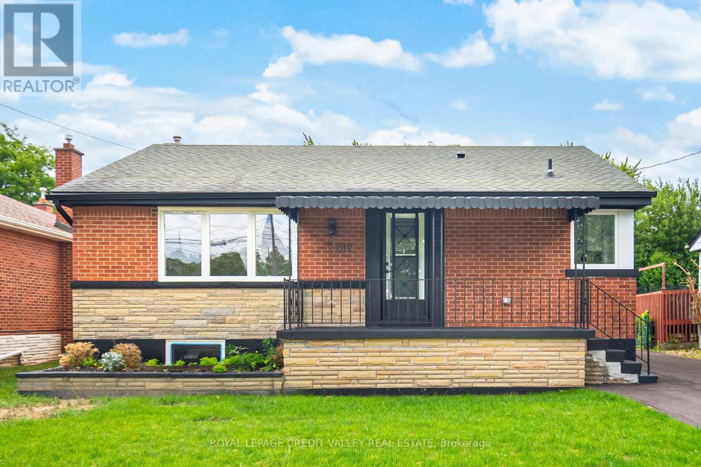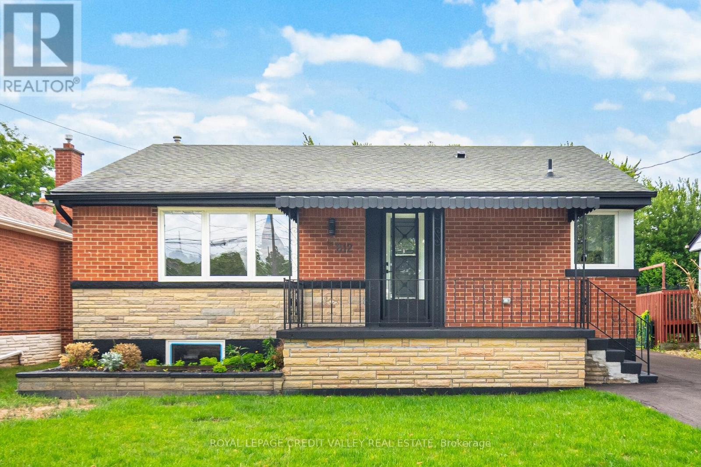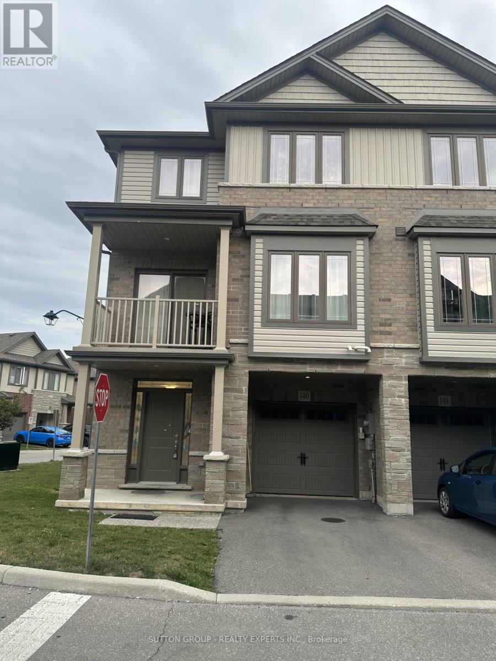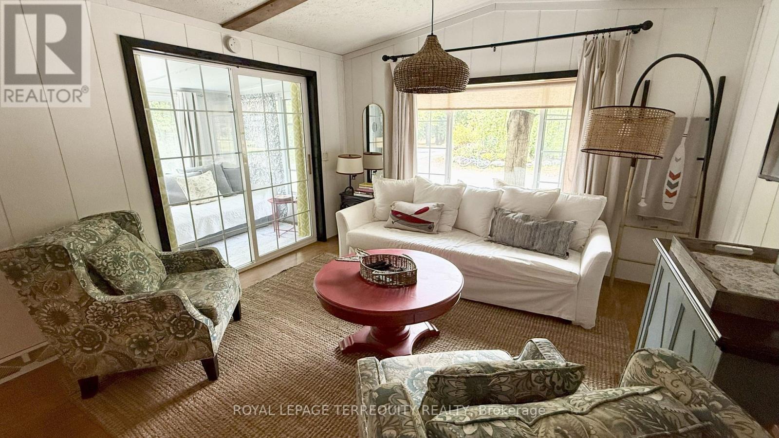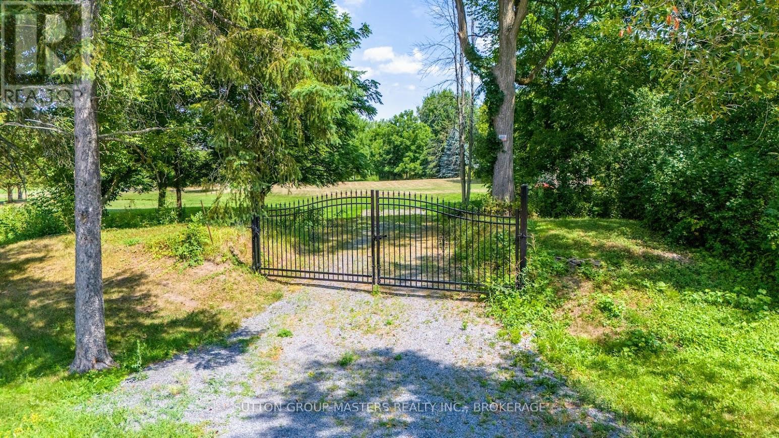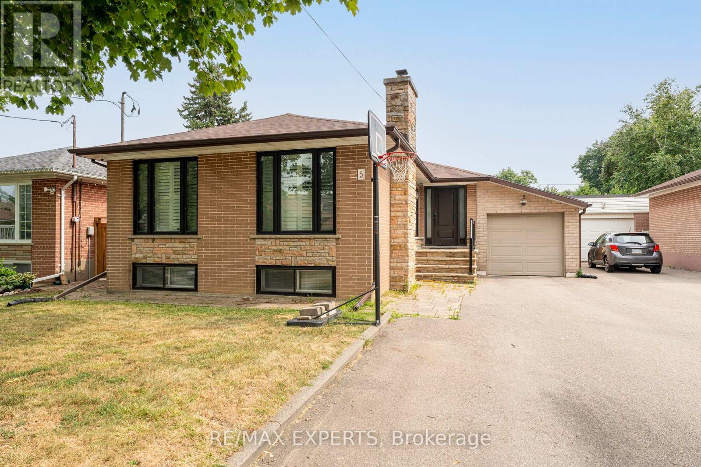65 - 837 Eastvale Drive
Ottawa, Ontario
Imagine living in this remarkably well-maintained row unit, designed for convenience and comfort! Steps from the new LRT station and just around the corner from Colonel By Secondary School, this home puts everything within reach. The private, fenced backyard, complete with a shed and beautiful flower bed, is perfect for outdoor enjoyment. Inside, the main floor offers a fantastic layout with a large kitchen and eating area, a formal dining room for special occasions, and a spacious living room for relaxation. Upstairs, three bright bedrooms and a full bathroom await, all featuring attractive hardwood flooring. Enjoy the beauty of hardwood and laminate flooring throughout. The fully finished basement provides flexible space for family fun. This home truly shines, with recent updates like a new furnace and well-functioning central air conditioning. The condo management takes care of roof, windows and doors replacement, alongside snow removal, ensuring peace of mind. Located in a quiet, friendly community with excellent access to amenities and top-rated schools, this is an outstanding opportunity to build your family's future or make a wise investment. (id:50886)
Coldwell Banker Sarazen Realty
Garden Unit - 134 Victory Drive
Toronto, Ontario
Great opportunity to lease this fully rebuilt garden residence house, 2 bedrooms/ 3 full bathrooms, with an Open-Concept Floor Plan and Stunning Design. This open-concept home boasts a gourmet kitchen with quartz counters, stainless steel appliances, island with a breakfast bar, perfect For Entertaining While Cooking. Located Closer to Schools, Park, Shopping, and Public Transit. Don't miss this opportunity to see this beautiful house. (id:50886)
Skybound Realty
10 - 4050 Parkside Village Drive
Mississauga, Ontario
Surrounded By Parks On Both Sides With An Additional $100,000 Invested For Prime Location! This Stunning 3 Bedrooms Three storey end unit Townhome In The Heart Of City Centre Is A Bright S/W Corner Unit With Plenty Of Sun. Many Upgrades T/O, Hardwood Flooring, Crown Molding, Quartz Counters In Kitchen, Spacious Living room, Dining room and family size kitchen. Master W/Spa-Like Ensuite. Huge Walk In Closet, W/O To Private Terrance, Large Window With Clear View.Laundry on 2nd Floor. Easy Access To Underground Parking, Enjoy Beautiful Sunsets From The Large Rooftop Patio. Great Location, Walking Distance To Square One Mall, YMCA, Wal-Mart,Banks, Restaurants, Transit/GO Terminal, Sheridan College, Convenient Access To Qew & Utm. (id:50886)
RE/MAX Gold Realty Inc.
9940 Ontario Street
Lambton Shores, Ontario
This coastal-inspired luxury home offers every imaginable amenity and is currently under construction by Spheero Homes. Nestled in the trees, this 3+2 Bed home boasts over 3740 sq ft of finished expertly designed living space. As you approach the property, take in the beautiful curb appeal and serene surrounding. Enter through the front door into the grand foyer featuring 10ft ceilings and custom oak bench through to the open concept main level including generous kitchen boasting custom high-end cabinetry and countertops, island with breakfast bar, hidden prep area with additional sink and pantry; dinette with access to the backyard and covered porch; bright great room with soaring vaulted ceiling, and cozy gas fireplace with custom surround and mantle; convenient main floor laundry/mud room with custom storage and bench; 3-piece bathroom; & 3 spacious bedrooms including primary suite with box tray ceiling, walk-in closet, & spa-like ensuite with double sinks and tiled shower with glass enclosure. The fully finished lower level boasts an additional 2 beds, 2 baths, family room and potential bonus room. Enjoy the sights and sounds of nature on your covered front porch or on the 432 sq ft covered porch at the rear of the property. Features include: fully insulated 27'x26' garage with oversized 10'x9' doors, side mount garage door openers, hardwood flooring throughout main level and basement (excluding bedrooms, baths and flex basement room), heated floors in all bathrooms, oversized basement windows, 8'10" foundation walls for high basement ceiling, gutter guards, wifi controlled radiantin floor heat in garage, basement and rear porch, gas line for stove & BBQ, Lennox HVAC with steam humidifier, boiler with on demand hot water & more! Wiring roughed in for: future hot tub, future EV charger, 2 ceiling fans on rear porch, theatre & security systems. Rear cedar hedge with privacy fence. A must see home where no detail was missed! (id:50886)
Royal LePage Triland Premier Brokerage
3 Davison Drive Drive
Guelph, Ontario
Welcome to this beautiful 3-bedroom, 2.5-bath semi-detached home located in a highly sought-after, family-friendly neighborhood in Guelph. From the moment you arrive, you'll appreciate having lots of space to park on the double car driveway and the freshly painted interior. The main floor features a bright and functional layout with open living and dining areas, perfect for both everyday living and entertaining. The kitchen offers ample cabinet space and flows seamlessly to the dining area, with walkout access to a spacious deck ideal for summer BBQs and family gatherings. Upstairs, you'll find three well-sized bedrooms, including a comfortable primary suite. Each room is filled with natural light, creating a warm and inviting atmosphere throughout. The open and bright basement is a standout feature of this home, offering a walkout to the backyard. This versatile space can be used as a family room, playroom, home office, or even a future in-law suite. With its practical layout, fresh updates, and desirable location close to schools, parks, shopping, and transit, this home is move-in ready and waiting for its next family to enjoy. Don't miss the opportunity to make this charming property your own! (id:50886)
RE/MAX Hallmark Chay Realty Brokerage
507 - 90 Dean Avenue
Barrie, Ontario
The Terraces of Heritage Square is a Adult over 60+ building. These buildings have lots to offer, Party rooms, library, computer room and a second level roof top gardens. Ground floor lockers and parking. |These buildings were built with wider hallways with hand rails and all wheel chair accessible to assist in those later years of life. It is independent living with all the amenities you will need. Walking distance to the library, restaurants and shopping. Barrie transit stops right out front of the building for easy transportation. This Allandale Suite is 1 Bedroom with ensuite bath with a one piece shower with seat and safety bars. There's also a convenient 2 piece powder room across from the Den. The kitchen overlooks the Living Rooms with convenient look through. In suite Laundry with added storage. Open House tour every Tuesday at 2pm Please meet in lobby of 94 Dean Ave (id:50886)
Right At Home Realty
Upper - 812 Tenth Avenue
Hamilton, Ontario
Detached main floor bungalow in desirable Hamilton Mountain neighbourhood. Absolutely stunning, featuring 3 Bedrooms, family room with electric fireplace for cozy ambiance. This property also boasts a custom kitchen, luxurious, spa-like washroom and in-suite laundry for added convenience. Recent upgrades include: New doors, hardwood floors, baseboards, trims, hardware. new driveway, It is fully renovated with permit. Upgraded plumbing. Updated electrical with a 200 AMP upgraded panel. Updated water line for improved efficiency. Fire separation in the basement with safe & sound insulation in the ceiling for enhanced privacy and safety. 6 new appliances included. (Fridge, Stove, Built-In dishwasher, washer and dryer, microwave). Utilities are shared with the lower unit with the upper unit responsible for 60% of the monthly utility costs. This unit is ideal for tenants seeking a renovated move-in-ready home in a great neighbourhood. Lower unit legal basement apartment also for rent. (id:50886)
Royal LePage Credit Valley Real Estate
Bsmt - 812 Tenth Avenue
Hamilton, Ontario
Detached bungalow legal basement apartment with separate entrance in desirable Hamilton Mountain neighbourhood with large egress windows. Absolutely stunning, featuring 2 Bedrooms, family room with electric fireplace for cozy ambiance. This property also boasts a custom kitchen, luxurious, spa-like washroom and in-suite laundry for added convenience. Recent upgrades include: New doors, baseboards, trims, hardware. It is fully renovated with permit. Upgraded plumbing. Updated electrical with a 200 AMP upgraded panel. Updated water line for improved efficiency. Fire separation in the basement with safe & sound insulation in the ceiling for enhanced privacy and safety. 5 new appliances included. (Fridge, Stove, Built-In dishwasher, washer and dryer.) Utilities are shared with the upper unit with the lower unit responsible for 40% of the monthly utility costs. This lower unit is ideal for tenants seeking a renovated move-in-ready home in a great neighbourhood. Upper unit also for rent. (id:50886)
Royal LePage Credit Valley Real Estate
140 - 77 Diana Av Avenue
Brantford, Ontario
Spacious 3-bedroom, 1.5-bath corner townhouse in West Brant by award-winning New Horizon Development Group, featuring open-concept design, close to parks, schools, shopping, and amenities, with low $129/month POTL fee. (id:50886)
Sutton Group - Realty Experts Inc.
14a Rockhaven Street
Selwyn, Ontario
Your Private Summer Escape at Pioneer Point Resort! Discover the perfect mix of comfort, convenience, and nature in this beautifully maintained 2006 40' Titan Home Park Model with 100-amp electrical service. This spacious retreat features 1 bedroom plus an add-on room with a pull-out bed, and a bright living room with an additional pull-out for guests. A screened-in porch connects the trailer and add-on room, offering the ideal space for relaxing summer evenings. Enjoy true cabin vibes on a large, treed lot complete with a charming gazebo, outdoor shed, and plenty of space for fires, games, and entertaining. Located in the sought-after Pioneer Point Resort, this property offers a peaceful setting just 7 minutes to the beach and 5 minutes to pools, pickle-ball courts, and main park amenities. The resort delivers endless activities for all ages: two heated pools, private beachfront, pickle-ball league, volleyball, weekly events, fireworks, fishing tournaments, and a kids club. Season: May 3 - October 20. 2025 park fees and hydro deposit are already paid, just move in and enjoy! Whether you're after a weekend getaway, seasonal retreat, or a place to host family and friends, this park model offers the space, function, and rustic charm to make every summer unforgettable. (id:50886)
Royal LePage Terrequity Realty
35 Cardiff Lane
Greater Napanee, Ontario
One of a kind 12.6-acre estate building lot with over 1600' of riverfront is available within the town of Napanee, offering a unique combination of privacy and proximity to town amenities. The property is secluded yet is at the end of a quiet paved street of estate homes, providing an ideal setting for the home of your dreams within a natural park like environment and nature preserve. Town services at the lot line and a security gate entrance. A mixture of manicured lawns, woods and trails throughout with numerous picnic sites along the river. All of this and yet only minutes away from all the downtown Napanee conveniences including fine dining, coffee shops, riverfront boardwalk walking trails and so much more. Greater Napanee is a town within Lennox & Addington County in Eastern Ontario, serving a a gateway to the Land O' Lakes region and located near Lake Ontario and other lakes and rivers. The town has a population of 16,000 and is within a 30 minute drive of over 300,000 people. Napanee is on the 401 Highway and 20 minutes west of Kingston. Napanee is located midway between Toronto , Montreal and Ottawa. Video Link: https://vimeo.com/1106280928 (id:50886)
Sutton Group-Masters Realty Inc.
5 Paragon Road
Toronto, Ontario
Welcome to this beautifully renovated 2-bedroom basement apartment located at 5 Paragon Rd, Etobicoke! This bright and spacious unit features its own private entrance and has been thoughtfully updated throughout to provide a comfortable and modern living space. Your own space with your own laundry ensuite. All utilities, maintenance, and one parking spot are included in the rent - making budgeting easy and stress-free. Convenient lock box access makes showings fast and flexible for your schedule. Book your showing today! (id:50886)
RE/MAX Experts


