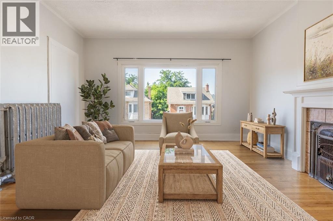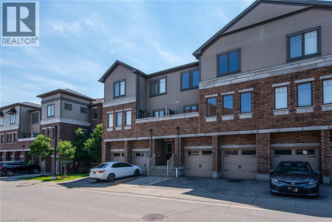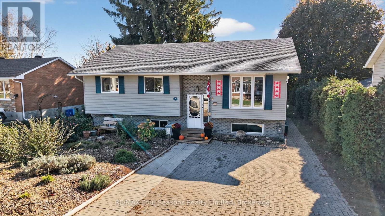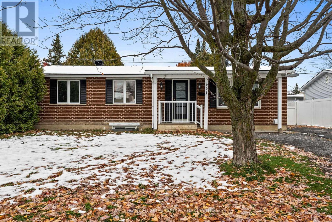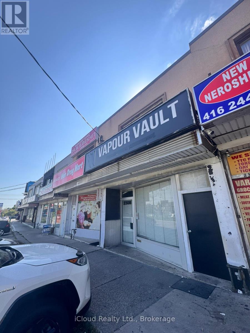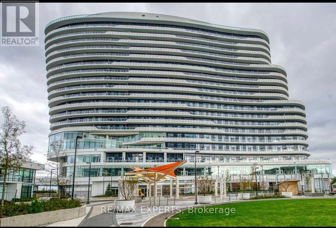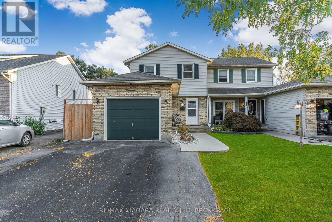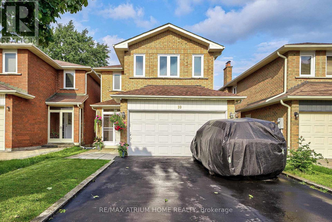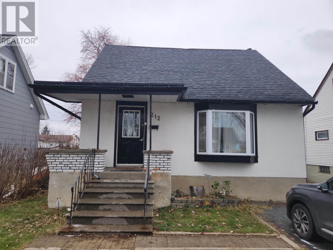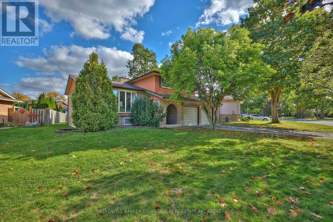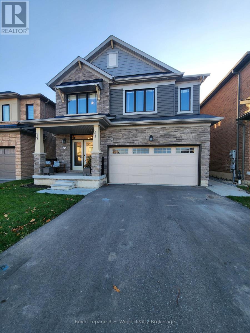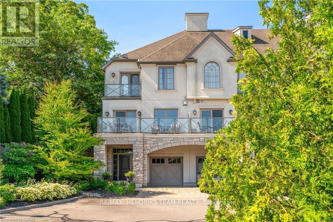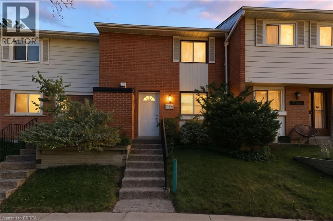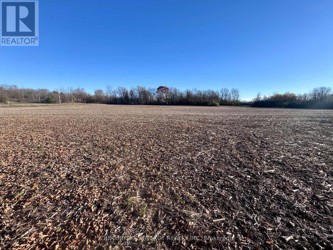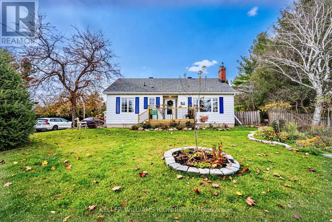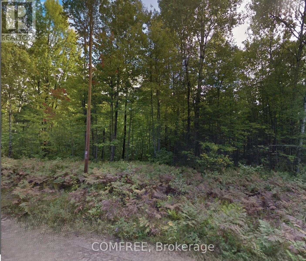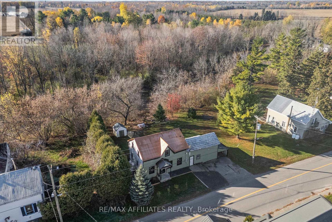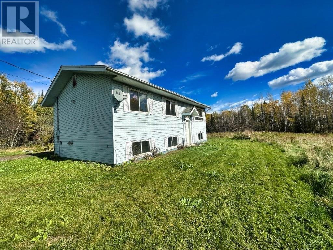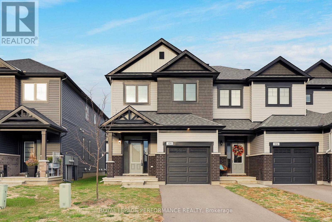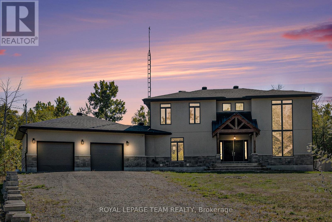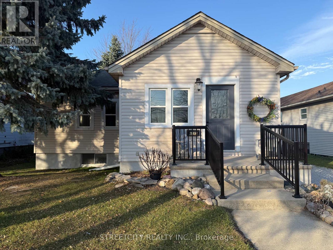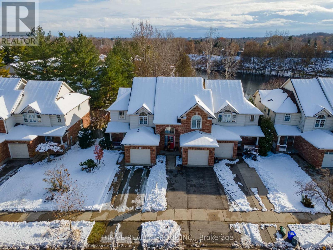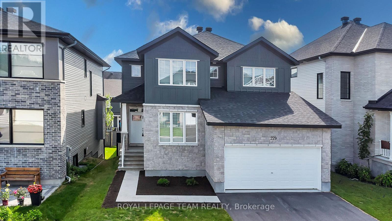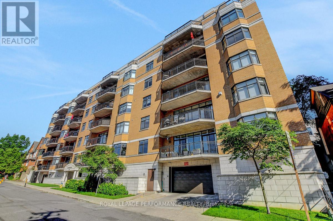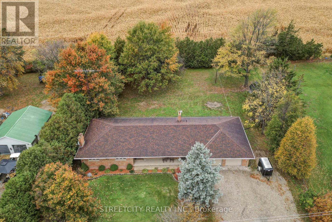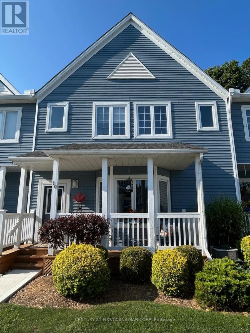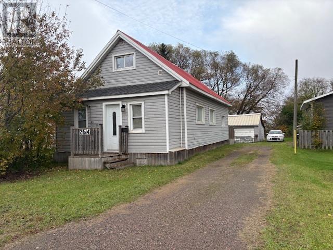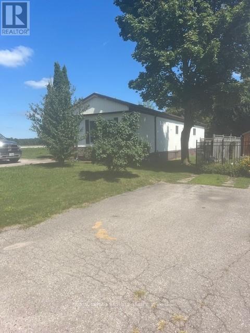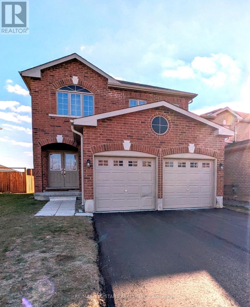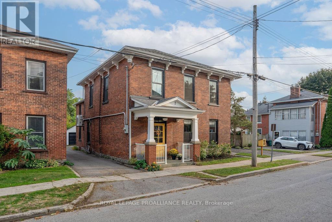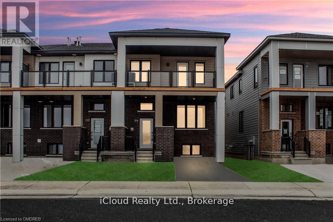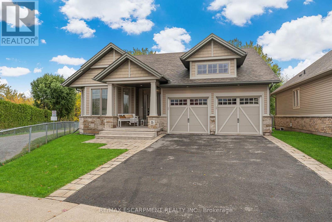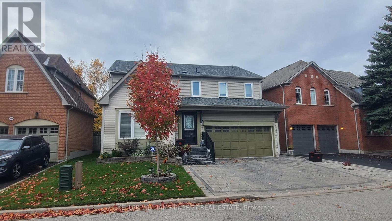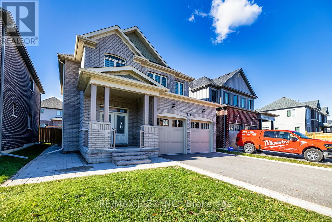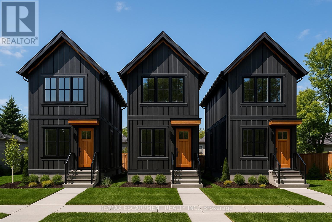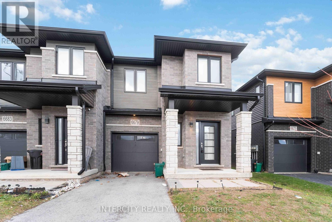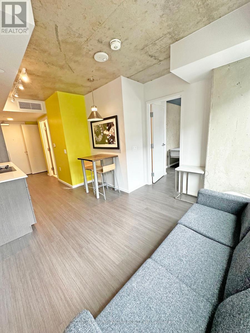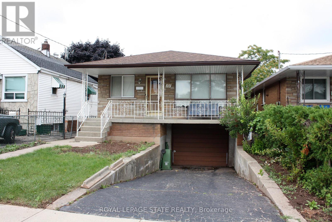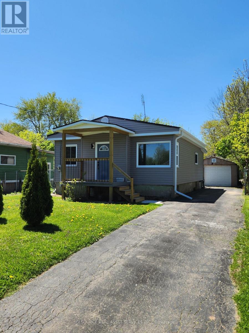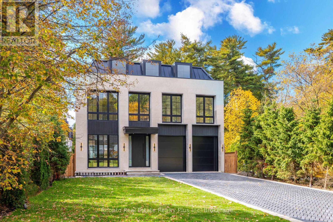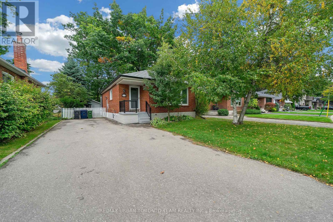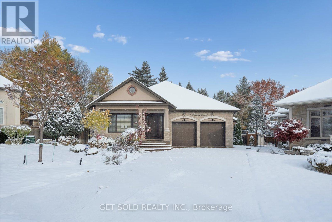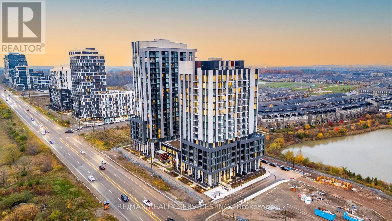270 Main Street W Unit# 2
Hamilton, Ontario
Over 1,000 square feet! This bright and inviting 2-bedroom, 1-bathroom unit offers plenty of space and natural light, making it easy to feel right at home. The open layout provides room to unwind, work, or host a cozy get-together. Located in the heart of downtown Hamilton, you’re steps from the GO Centre, Victoria Park, the Farmer’s Market, and popular spots like Starbucks. And when you need a little fresh air, Chedoke Falls and nearby trails are just a short ride away. Comfort, convenience, and a great location — this home brings it all together. NOTE: Some photos have been virtually staged for your viewing pleasure! (id:50886)
Century 21 Miller Real Estate Ltd.
70 Willowrun Drive Unit# H3
Kitchener, Ontario
Welcome to H3-70 Willowrun Dr! This newer-built, bright, and well-maintained 2-bedroom, 2-bathroom townhouse condo is in a fantastic location. Recently repainted and move-in ready, it features brand new carpeting on the stairs, upper level, and bedrooms, along with stylish new laminate flooring on the main level. The spacious open-concept layout is filled with natural light and includes a modern kitchen with stainless steel appliances and ample cabinetry. Both bedrooms are generously sized, and the upper level offers the convenience of in-suite laundry. Enjoy your morning coffee or evening breeze on the open balcony. This home also includes a private single-car garage with parking for two vehicles. Situated in a well-managed complex with a children’s playground and close proximity to shopping, transit, schools, and major amenities, ideal for first-time buyers, professionals, or downsizers. Some pictures are virtualy staged to show full potential. Schedule your showing today! (id:50886)
Royal LePage Wolle Realty
7 Batteaux Road
Clearview, Ontario
Welcome to 7 Batteaux Road, a charming raised bungalow nestled in the heart of Nottawa - one of the area's most desirable communities. Set on a 59 x 185 ft lot, this well-maintained home offers 5 bedrooms and 2.5 baths, providing the perfect combination of space, comfort, and small-town living just minutes from Collingwood. The bright main floor features laminate flooring throughout, a spacious living room with gas fireplace and large windows that fill the home with natural light. A separate dining area flows seamlessly into the well-equipped kitchen, complete with stainless steel appliances, ample counter space, and a sliding door walkout to a large deck-ideal for entertaining or relaxing outdoors. The main level includes three bedrooms with a stylish main bathroom, along with a primary suite with a 2-piece ensuite. The finished lower level offers even more living space, including a large recreation room with gas fireplace, pot lighting, and shiplap accents, plus two additional bedrooms, a half bath, and a laundry room with matching shiplap detailing. Outside, enjoy a double interlock driveway, beautifully landscaped front yard, and plenty of room for outdoor living. Ideally located close to Nottawa Elementary School, this property combines rural charm, modern comfort, and community convenience. Move-in ready and full of warmth - 7 Batteaux Road invites you to experience the very best of Nottawa living. (id:50886)
RE/MAX Four Seasons Realty Limited
351 Amiens Street
Ottawa, Ontario
Looking for a bungalow with a LEGAL secondary unit? Live in one unit and help pay your mortgage with the other, or rent out both and enjoy the monthly cash flow! The upper unit offers 3 bedrooms, quartz countertops, SS appliances, in-unit stacked laundry and NO carpet to be found. The lower unit also offers quartz counters, in-unit stacked laundry and NO carpet. There's also an ensuite bath and walk-in closet for one of the 3 bedrooms, and a second full bath as well. SDU conversion completed in 2021 with 2 hydro meters, plumbing/electrical and HVAC updates. Sitting on a large 60 x 90 lot, the location is fantastic surrounded by schools and parks, and situated conveniently close to Place d'Orleans, transit/future LRT stop, highway access and all the amenities of Tenth line and Innes. Previous rents were $2600 and $2450/month with an annual NOI of $49,800 and 5.8% CAP rate. Both units are currently vacant so you can easily move in to either unit or set your own rents. A fantastic opportunity for whatever your plans are!! (id:50886)
Coldwell Banker First Ottawa Realty
2308 Keele St Street
Toronto, Ontario
Location, Location, Location, Establish florist in great location, Many Local corporate client, close to Big stores, high return, open your new business at the bussy street and good location (id:50886)
Icloud Realty Ltd.
1711 - 2520 Eglinton Avenue W
Mississauga, Ontario
Experience luxury living in this stunning 17th-floor premium unit featuring 2 bedrooms, a den, and 2 full 3-piece washrooms. The 9" ceilings and floor-to-ceiling windows create a bright and spacious ambiance, while the kitchen offers a custom full-wall cabinet for added storage. The open-concept kitchen and dining area boast modern design elements, including a center island, quartz countertops, and a custom backsplash. Step out to the balcony to enjoy breath taking views of the city. Centrally located, this residence provides easy access to highways, public transit, and top-rated schools, and it is within walking distance to Credit Valley Hospital, making it a convenient and desirable place to call home. Close to all amenities, this property offers a perfect blend of style and convenience. Walking Distance To Erin Mills Tc, Grocery Stores, Walmart, Credit Valley Hospital, Restaurants, Nature Trails & Transit (id:50886)
RE/MAX Experts
201 Windsor Street
Welland, Ontario
Welcome to this stunning and meticulously maintained 2-storey semi-detached home In Welland's Popular South End. The bright main floor boasts a contemporary feel with a large kitchen, an open concept living and dining area that overlooks the backyard's rear deck and yard. An office and convenient 2-piece powder complete the main floor. Hardwood floors extend across the main floor, complemented by elegant hardwood stairs. The second floor features 3 spacious bedrooms including a large primary bedroom with ample closet space and an updated 5-piece bathroom, accessible from the hallway and the primary bedroom. The fully finished basement offers added flexibility with one bedroom, a recreation room, an updated 3-piece bathroom and laundry room. The large backyard offers a large deck space for enjoying the outdoors, a shed for extra storage and green space. No rear neighbours creates the ultimate private backyard retreat. Located close to essential amenities and major highways, the Welland Canal and The Welland Flatwater Centre, 201 Windsor Street is the ultimate mix of suburban and country living. (id:50886)
RE/MAX Niagara Realty Ltd
10 Olivewood Drive
Markham, Ontario
Stunning home located on a quiet street in high-demand Middlefield community. 4 spacious bedrooms on 2nd floor. Long drive way with no sidewalk, finished basement with separate entrance. Close to all amenities, T&T, Walmart, Shoppers, Costco, Schools, Park, Restaurants. (id:50886)
RE/MAX Atrium Home Realty
212 Kenogami Ave S
Thunder Bay, Ontario
Cozy 3 Bedroom 1 1/2 Story Home in a very desirable neighbourhood. This home is perfect for the First Time Buyer, Someone looking to downsize or for those looking for an Income Property. The Home boasts an updated kitchen, 2 bathrooms, a huge deck, and fresh paint everywhere. Just Move In and enjoy the benefits of Location, Location, Location! Close to ALL amenities. (id:50886)
Royal LePage Lannon Realty
47 Sherwood Forest Trail
Welland, Ontario
The Perfect Family Home in a Prime Niagara Location. Welcome to 47 Sherwood Forrest Trail, a spacious and versatile side split home with over 2,600 sq. ft. of living space in one of Niagara's most sought-after mature neighborhood. Step inside and fall in love with the beautiful hardwood floors, 3+1 bedrooms, and 2 full baths. With plenty of room for a growing family. The property sits on a generous lot with a large front yard, a fully fenced backyard perfect for kids and pets, plus a double-car garage for all your parking and storage needs. Location is everything, and this one has it all: 2-minute walk to Niagara College 10-minute walk to Chippawa Park 2-minute drive to Seaway Mall, grocery stores & 406 Highway All this, tucked into a quiet, family-friendly neighborhood with plenty of space between homes for extra privacy and comfort. This is more than just a house its a lifestyle. Perfect for a medium to large family or for those looking for a home office, guest area, or additional living space. Homes like this rarely come available-don't miss this opportunity! ** This is a linked property.** (id:50886)
Coldwell Banker Advantage Real Estate Inc
93 Cactus Crescent
Hamilton, Ontario
Welcome to this stunning 5-year-old, 4-bedroom, 3-bathroom family home on sought-after Cactus Crescent in Stoney Creek. Backing onto peaceful green space on a quiet, family-friendly street, this property offers the perfect blend of comfort, style, and convenience! Plus, enjoy the added benefit of solar panels on the roof, providing energy efficiency and long-term savings.The main floor features a bright home office, ideal for remote work, and a beautiful open-concept kitchen with modern finishes, overlooking the backyard. Step outside to your private outdoor retreat-complete with a deck, patio, fully fenced yard, and a large storage shed.Upstairs, you'll find four spacious bedrooms, each filled with natural light. The primary suite boasts a generous walk-in closet and a luxurious 5-piece ensuite. The additional three bedrooms are all well-sized and share access to a stylish, well-appointed bathroom.The mostly finished basement offers even more living space, including a dedicated kids' play area, a cozy movie-watching zone, and a roughed-in bathroom ready for your finishing touches.With a 2-car garage, solar energy benefits, and close proximity to parks, trails, and amenities, this home is perfect for families looking for room to grow in a prime location.Don't miss your chance to make this exceptional property yours! (id:50886)
Royal LePage R.e. Wood Realty Brokerage
20 - 19 Lake Street
Grimsby, Ontario
Style. Sophistication. Serenity. Live in luxury at the exclusive Mariner Bay Estates waterfront community in Grimsby! Nestled in a private, resort-like enclave and built by esteemed quality builder Gatta Homes. This executive end unit townhome includes a deeded boat slip and showcases timeless craftsmanship, premium upgrades, and stunning marina views on the water's edge of Lake Ontario. Over 2,500 square feet of exceptionally finished space on 3 levels. The main level welcomes you into a spacious foyer with 10 ceilings, dual direct access into the garage with the second door leading into a finished workshop and adjacent 2 piece bath. Beautiful staircases or your own private elevator will take you to each floor. The second floor is designed for entertaining with its open concept design with 9 foot ceilings in both living and dining spaces along with a gas fireplace and sliding patio doors leading out to a large terrace overlooking the marina. The chef-inspired kitchen with high-end appliances, granite counters, and an oversized island is simply wonderful! A butlers pantry connects to a flex use space - dining room, den, or home office - whatever works best for you and your lifestyle. It opens to a private rear patio offering another great place to relax and unwind. A second powder room conveniently completes this level. Being an end unit, you'll love the extra windows on the bedroom level - also with high ceilings throughout. Fabulous primary suite with Juliette-plus balcony, lots of closet space and 5-piece ensuite with soaker tub, double sink vanity and separate shower. Lovely guest bedroom with 3-piece ensuite, Juliette balcony and a super convenient large laundry closet complete this floor. Ideally located between Toronto and Niagara's top wining and dining establishments and this one-of-a-kind waterfront residence offers an elevated lifestyle that's sure to keep you happy for years to come! (id:50886)
RE/MAX Hendriks Team Realty
2107 Marine Drive Unit# 21
Oakville, Ontario
Discover the perfect blend of convenience and sophistication in this 2-bedroom, 3-bathroom townhouse, ideally situated just steps from Bronte Village and the waterfront. The inviting open-concept main level features a bright living and dining area with walk-out access to a spacious deck—perfect for relaxing or entertaining. Upstairs, the primary bedroom offers a picturesque view, a 2-piece ensuite. An additional bedroom and a well-appointed 4-piece bathroom complete this level. The finished basement provides a versatile rec room and a generous laundry area with a washer and dryer. Enjoy a private backyard and access to a shared community space, ideal for BBQs, gatherings, or casual games. Stroll to waterfront trails, the Colborne Senior Recreation Centre, and all the charming shops, cafés, and restaurants Bronte Village has to offer. Explore scenic lakeside paths, Coronation Park, and experience the vibrant lifestyle that makes Bronte Harbour one of Oakville’s most desirable communities. (id:50886)
Real Broker Ontario Ltd
00 Brae Street
Mississippi Mills, Ontario
Building lot to be severed in town. C3 zoning allows for a commercial front and residential units behind or above. Good location just off the main downtown core, across from the public parking lot for town. Seller has made preliminary calls but nothing further for severance. Willing to work with purchaser. Please do not walk the property without an agent with appointment. (id:50886)
Coldwell Banker Heritage Way Realty Inc.
176 Anglican Church Road
Rideau Lakes, Ontario
A Rare Opportunity - 260 Acres of Prime Farmland, Forest, and Natural Beauty! Welcome to an extraordinary offering of two adjoining parcels sold together, totaling approximately 260 acres of exceptional countryside, a captivating blend of fertile farmland, mature forest, and natural trails. This breathtaking property is located in the heart of rural tranquility, fronting on both Anglican Church Road and Kitley South Elmsley Townline Road, offering endless potential for agricultural, recreational, or residential dreams. The first parcel, approximately 170 acres, features a harmonious mix of open fields and wooded acreage, ideal for crops, pastures, or simply enjoying the serenity of country life. With frontage on two quiet country roads and Rural (RU) zoning, this property allows for a residential build, giving you the rare chance to create your dream home surrounded by the natural beauty of your own private estate. Imagine morning coffee overlooking your fields, or sunset walks along winding forest trails - a true escape from the everyday. The second parcel, approximately 90 acres, seamlessly connects to the first and provides an exceptional extension of land dedicated to agricultural or conservation use, this amazing property borders along the Cataraqui Trail. With no direct frontage on a public road, this peaceful and private tract offers a pristine natural retreat, ideal for farming, hiking, or wildlife habitat preservation. Together, these parcels present a hunter's paradise, a landscape rich with deer, turkey, and other wildlife, with trails weaving through forest and field alike. Whether you're envisioning a working farm, a family retreat, or a private nature sanctuary, this property delivers endless possibilities. Do not walk property without a realtor and an appointment. (id:50886)
Century 21 Synergy Realty Inc
320 Donald B. Munro Drive
Ottawa, Ontario
Welcome to 320 Donald B. Munro Drive - a beautifully updated, near-0.55-acre bungalow that's truly MOVE-IN-READY. Major updates include: OWNED HWT (2023), ROOF (2017), WINDOWS (2020), FURNACE (2009, serviced 2025), A/C (2004), and NEW BASEMENT FLOORING (2024). Located just 13 minutes to Kanata Centrum and 12 minutes to HWY 417, convenience meets country charm. More than $50,000 in 2024-2025 upgrades include extensive landscaping with new perennial gardens, stone borders, trees, shrubs, a large greenhouse, freshly painted exterior, and sealed decks, fencing, and driveway. Inside, enjoy a bright layout with a kitchen pass-through, new lighting, an expansion tank, and a new stove (gas line ready). The living room features a cozy gas fireplace, the dining area offers a built-in cabinet, and the kitchen provides abundant storage. The primary bedroom boasts a custom closet system, while the second bedroom includes a Murphy bed and California closet-ideal for guests or flexible living. The lower level adds a spacious family room, den, full bath, laundry, and generous storage.The fully fenced yard offers multiple decks, an interlock patio, mature landscaping, detached garage, and shed-perfect for relaxing or entertaining. Steps to Carp Creamery and minutes to Kanata, this upgraded gem checks all the boxes. (id:50886)
Keller Williams Icon Realty
Head Con A Pt Lot 10
Head, Ontario
Prime 3-Acre Vacant Residential Lot in Head, Clara & Maria Township. Discover the possibilities with this beautiful 3-acre parcel of vacant residential land located in the peaceful Township of Head, Clara & Maria. Nestled in a natural setting, this lot offers 421 ft of frontage and 301 ft of depth, providing ample space for your dream home, seasonal retreat, or future investment. The property is set in a rural environment surrounded by nature. This lot is classified as Residential offering a rare opportunity to enjoy privacy and space while still being within reach of the region's forests, and lakes. Property sold as is where is. This lot offers an affordable way to secure acreage in a tranquil part of Ontario - ideal for those seeking peace, investment potential, or a connection to nature. (id:50886)
Comfree
1523 Ventnor Road
Edwardsburgh/cardinal, Ontario
This century-old 2 bedroom home, located in the charming hamlet of Ventnor has been freshly renovated from head to toe! Enjoy the open-concept living space on the main level, with a centre island overlooking the family room and dining area tucked off the kitchen with a view of the backyard and water. A 2pc powder room finishes this level. What would have been the summer kitchen can be accessed from this space and is waiting for a new owner to make it their own! The second level has 2 good-sized bedrooms with built-in closets, and an oversized beautiful 4pc bathroom. Laundry is conveniently located opposite the bathroom with a huge walk-in storage closet! Unwind with a good book in the reading nook at the end of hallway off the bedrooms. The work that has been done was not for the purpose of resale and was exceptionally well thought out for future development. Quality workmanship & very tasteful finishes throughout as well as the peace of mind of new: windows, metal roof and heating/cooling system besides the new electrical & plumbing just a few of the updates. Wait there is more - situated on a gorgeous, deep lot backing onto the South Nation River - perfect for enjoying your morning coffee or evening bonfires. Call for more details on this charmer! (id:50886)
RE/MAX Affiliates Realty
267 Sitch Road
Kakabeka Falls, Ontario
Enjoy peaceful country living on over 84 acres in beautiful O’Connor Township. This 3+2 bedroom bi-level, built in 1994, sits privately back from the main road, accessed by a long driveway that ensures peace and seclusion. The home features a functional layout with bright living spaces and plenty of room for personalization to make it your own. A drilled well is already in place, and the surrounding land offers endless possibilities for hobby farming, recreation, or simply enjoying the natural landscape. Located just a short drive from Kakabeka Falls, this property combines the tranquility of rural life with the convenience of nearby amenities. O’Connor Township is known for its open farmland, rolling countryside, and close-knit community - the perfect setting for those seeking space, privacy, and a slower pace of life. Whether you’re looking to start a homestead, raise a family in the country, or enjoy the serenity of Northern Ontario living, this property offers it all. Visit www.century21superior.com for more info & pics. (id:50886)
Century 21 Superior Realty Inc.
108 Patchell Place
North Grenville, Ontario
Introducing the spectacular Everitt townhome by eQ Homes in the sought-after eQuinelle Golf Course Community! Including the finished basement, this end-unit townhome has 2203 sqft of thoughtfully designed living space and offers a seamless flow of comfort and style. Step inside and be greeted by the timeless beauty of hardwood flooring in the living and dining rooms, exuding an air of sophistication. The kitchen boasts ample cabinet space, complemented by an island with a breakfast bar with a spacious living room and dining area - the perfect setting for entertaining guests. Upstairs, discover your private oasis in the spacious primary bedroom with an ensuite and a walk-in closet, providing the ultimate retreat. Two generously sized bedrooms and a full bathroom complete this level, ensuring ample space for the whole family. Just a short walk away is the local park and splash pad, within top-rated school zones, and part of a friendly, community-focused neighbourhood. For those looking for even more, the optional Resident Club membership provides access to the clubhouse's exceptional amenities and a lively social atmosphere. (id:50886)
Royal LePage Performance Realty
13 John Park Line
Tupperville, Ontario
Check the boxes with this large lot with a 4-bedroom home in the heart of Tupperville. Centrally located, you are only 20 minutes to Chatham, 30 to Sarnia and 7 minutes to Wallaceburg or Dresden. Enjoy the main floor Primary bedroom, utility and laundry rooms. You have a wonderful layout for intimate dinners while the open living and dining areas allow for those large family gatherings. The spacious upper bedrooms all have closets, oversized windows for great light and an independent heat/Ac source. Drive into a double wide and 3 cars deep driveway leading to a 2 car (23x23 ft) insulated and heated garage. This large lot still allows room for a concrete patio and your own fire pit. You will be sorry if you miss this home. Please book your personal viewing, see what Tupperville has to offer you. (id:50886)
Gagner & Associates Excel Realty Services Inc. Brokerage
896 Corktown Road
Merrickville-Wolford, Ontario
Discover the perfect blend of luxury and privacy with this impressive 4-bedroom, 3-bath home set on almost 9 acres of land. From the moment you step inside, the open-concept main level welcomes you with gleaming hardwood floors and abundant natural light. The spacious living area flows seamlessly to your expansive back deck, ideal for entertaining or simply enjoying the peaceful surroundings. The heart of the home is the chef's dream kitchen, featuring granite countertops, a large island, custom-built cabinetry, stainless steel appliances, and a spacious walk-in pantry. A mudroom with sink and direct access from the oversized double garage adds both convenience and practicality. Upstairs, retreat to the luxurious primary suite, complete with a spa-like ensuite and a generous walk-in closet. Two additional bedrooms, a 4-piece bath, and a large laundry room complete the second level. The finished basement expands your living space with a large family room, an additional bedroom, and a versatile den, perfect for a home office or cinema room. Step outside to your private backyard oasis. With no rear neighbours, you'll enjoy a large deck and an inviting pool surrounded by nature. This remarkable property offers both the space and lifestyle you've been dreaming of, all within reach of modern comforts. (id:50886)
Royal LePage Team Realty
4482 Petrolia Line
Petrolia, Ontario
Welcome to the heart of historic Petrolia, where this fully remodeled bungalow brings comfort, space, and style together under one roof. With 5 bedrooms and 2 full baths, there's room for the whole crew - plus a few weekend guests. Step inside and you're greeted by a bright, spacious eat-in kitchen that's made for morning coffee and late- night snacks. A formal dining room gives you the perfect spot for family dinners, while the large family room is ready for move nights, game days, and every celebration in between. Fresh, modern updates throughout make this home move-in ready, so you can spend your time enjoying the good life in one of Ontario's most charming small towns. If you're looking for space, comfort, and value - you've found it. (id:50886)
Streetcity Realty Inc.
773 Silversmith Street
London North, Ontario
Welcome to 773 Silversmith Street! beautiful freehold townhome(no condo fees) backing onto a peaceful pond in south-after North West London. Enjoy serene views from your deck- perfect for morning coffee, sunset walks, or summer BBQs. Inside the open concept the main floor features a modern kitchen with quartz countertops, stainless steel appliances (2020) and a cozy gas fireplace. Upstairs, the primary suite offers a walk-in closet and ensuite while the other bedrooms overlook the pond. Floors and bathrooms (2 full and 2 half) were renovated in 2020, furnace and A/C were also replaced that year. The finished lower level provides extra living space for an office, gym or family room. Roof updated 2016. Ideally located near Costco, LCBO, restaurants, banks, and minutes to Western Ontario University. This home offers modern comfort, natural beauty, and everyday convenience. (id:50886)
Thrive Realty Group Inc.
279 Ketchikan Crescent
Ottawa, Ontario
Stunning 2023-Built Home in Kanata Lakes. Perfect for Multigenerational Living! This move-in-ready home offers elegance, space, and thoughtful design in the prestigious Kanata Lakes community. Located in a family-friendly neighborhood surrounded by walking paths, parks, and top-rated schools, its ideal for growing families and multi-generational living. Main Floor Highlights: A grand entrance welcomes you with 9-ft ceilings, elegant two-tone paint, and large windows with stylish blinds. Pot lights illuminate white oak hardwood floors, while a spacious walk in closet keeps outerwear organized. The designer powder room completes the space. The gourmet kitchen boasts a 9-ft quartz island, stylish gold-toned hardware, upgraded stainless steel appliances, a walk-in pantry, and elegant pendant lighting. The dining room features oversized patio doors leading to a large deck, perfect for outdoor entertaining. The great room wows with a ceramic-surround fireplace, architectural beam mantle, and vaulted ceiling. A private main-floor suite includes a separate living space, full bedroom, ample closet, & an en-suite with quartz counters and a full tub/shower. Second Floor Retreat: The primary suite offers dual closets (walk-in + secondary) and a luxurious en-suite with quartz counters, a soaker tub, and an oversized glass shower. Three additional bedrooms provide generous space, while the main bath features quartz counters and a separate tub/shower area. A bright upper-floor laundry room adds convenience. Finished Walkout LL: A spacious recroom is perfect for a home theatre or gym, complemented by a stylish wet bar with quartz counters. A full bath with an oversized shower & abundant storage complete this level. Better than buying new, this home offers luxury, function, and an unbeatable location! Some photos are virtually staged, curtains in staged rooms not included. 24 hours irrev. on all offers preferred. (id:50886)
Royal LePage Team Realty
Ph2 - 260 Besserer Street
Ottawa, Ontario
Penthouse Luxury in the Heart of Downtown Ottawa. Welcome to The Lanesborough, a prestigious Domicile-built residence in the heart of downtown Ottawa, completed in 2004. This spectacular Penthouse (PH2) is a rare offering that blends sophisticated design with downtown convenience. From the moment you step inside, this bright corner unit will impress with its soaring 10-ft ceilings, expansive 1515 sq/ft layout, and stunning wrap-around terrace w/gas bbq hook up offering downtown views of the city skyline. Thoughtfully designed for both comfort and entertaining, this unit features 2 spacious bedrooms, a full-sized den and 2 full bathrooms. The open-concept kitchen is a chef's dream, showcasing custom cabinetry, granite countertops, a gas range, and seamless flow into the elegant living area, complete with a cozy gas fireplace. Step outside to the sprawling terrace, where you'll find multiple seating areas and gas hook-up for bbq, creating your own private urban oasis. Direct access to the terrace can be entered through the primary bedroom, den and living room and includes the following: Gas bbq, storage shed, planters and existing outdoor patio and bistro sets. The primary bedroom retreat offers double closets, and a luxurious 3-piece ensuite. The den is ideal for a home office or media room. The second bedroom with california shutters and ample closet space is conveniently located adjacent to the main full bathroom, making it perfect for guests or family. Additional features include: new hardwood flooring throughout, laundry/storage room with built-in central vacuum, 2 underground parking spaces and 1 storage locker. The building offers the following amenities: Two elevators, a party room and bike storage. Situated just steps from the ByWard Market, Rideau Centre, Ottawa University and everyday essentials like grocery stores and transit. Flexible occupancy available. Your downtown Ottawa penthouse lifestyle awaits you! 24 hrs irrevocable on all offers. (id:50886)
Royal LePage Performance Realty
37456 Talbotline Line
Southwold, Ontario
Are you looking for an incredible 5 bedroom, 2.5 bathroom ranch with 4000 sq feet of finished space including a fully finished 2 bedroom apartment in the lower level with a large kitchen and a walkout to the back yard and a private entrance from the 4 car garage AND a heated hop below the four car garage. This stunning property in Southwold School district and only 8 minutes to the 401, sits on a large lot (.69 of an acre) with farmland. Stunning covered porch welcomes you. The main floor features stunning hardwood floors, a beautiful living room with a wood burning fireplace, a large Den that's a great space for the kids to play, a library or large home office. There's a large kitchen and dining room, ideal for entertaining. Three generous bedrooms, including a primary bedroom with patio doors to the 90 foot rear deck. The 5piece bathroom has been renovated and there's a large laundry room on the main floor. Take the private entrance to the basement to access the shop or open the door to the in-law suite. It has a large family room with a 2nd wood burning fireplace, 2 bedrooms, 4 piece bathroom and large rec-room with lots of space for a pool table or ping pong table and patio doors to the backyard. Additional features include: Newer windows and doors (2020) with life warranty & 5 years remaining on transferrable warranty, gorgeous covered front porch, 4 car garage, 3 access points to lower level, insulated ceiling in the lower level, shingles (2011), furnace and central air (2012) and 220amps copper wiring. Whether your looking for a large single family home, looking for multi-generational home or looking for help to have the mortgage paid this the property for you. (id:50886)
Streetcity Realty Inc.
10 - 374 Front Street
Central Elgin, Ontario
TURN-KEY & PRICED TO SELL! Offering peaceful lake views and serene forest views... it's the best of both worlds living here! Welcome to care-free, Beach Town living! Gorgeous renovated 3 bdrm, 2 full bath unit with beautiful finishes and the best of both lake and forest views! Both levels completely carpet-free with many upgrades as of 2020 including NEW: kitchen quartz countertops incl quartz waterfall; sink, faucet, custom B/I coffee & wine bar with Quartz counter, shelves, and B/I wine fridge; 5 appliances + mini fridge, with a 3pc bathroom completely & beautifully renovated (Nov 2024); upper bath has 4pcs incl a new tub surround. Luxury vinyl plank flooring throughout and on both levels. Comes with newly installed contemporary stairs/railings. Main floor features smooth ceilings (popcorn ceiling removed), with new ceiling fixtures & new door & cabinet hardware along with new patio doors, new upper windows, newly stained front deck & upper back deck and a new Carport as of 2024. Full height basement with a large family room that could easily be finished, and an adjacent laundry/utility room. Enjoy a heated inground pool overlooking the lake and short walks to Blue Flag beaches and all that Port Stanley has to offer including many harbourfront shops and world-class restaurants. Book your showing today! This condo unit has just been greatly reduced for a quick sale!! This lakefront community offers many conveniences for modern living! Flex on closing too. Come see for yourself how this unit will meet all of your needs! (id:50886)
Century 21 First Canadian Corp
254 Patrick St
Sault Ste. Marie, Ontario
Move in ready. Many recent upgrades including flooring, kitchen cupboards and bathroom. Other upgrades such as siding, skirting, insulation, windows, furnace and plumbing have been completed since 2010. Irregular lot size. Sketch under Documents. Check this one out! (id:50886)
RE/MAX Sault Ste. Marie Realty Inc.
32 Pineview Avenue
Malahide, Ontario
Spacious two bedroom open concept park model located perched on a hill in Lyons. With panoramic views of the countryside from your living dining and master bedroom. Main floor laundry , forced air heat, central air-conditioning. Recently renovated newer flooring paint throughout, also two new exterior sun decks decks and paved driveway with parking for 4 vehicles. Monthly lot fees $272.49, water 37.86 per month Quick possession available . Move in condition don't delay! (id:50886)
Royal LePage Results Realty
44 Carew Boulevard
Kawartha Lakes, Ontario
This solid brick, 4 bedroom/3 bath home was just built in 2022 and has lots to offer. Upon arriving home, you'll appreciate the covered front porch which leads into a large, bright foyer with soaring ceilings & a beautiful, curved, oak staircase. With over 2,000 square feet of living space and featuring hardwood & ceramic floors throughout, this home offers a lovely, well laid out kitchen, a bright living room, and a separate dining room that would also make a nice den or office if you prefer. From the kitchen, there are patio doors leading to the partially fenced, south-facing, sunny backyard, perfect for flower & vegetable gardens, or a pool. From the double garage you can enter the home's laundry/mudroom and 2-piece washroom. Upstairs, there is a spacious landing, 4 bedrooms and 2 full baths. The primary bedroom offers a large walk-in closet, as well as two smaller closets, plus a full ensuite with soaker tub and separate shower. The interior of this beautiful home was just recently painted, the central air was installed new in the summer of 2025, and the driveway was just paved in November 2025. Located on a 40-ft lot in a lovely newer subdivision, close to schools, parks and just a short drive to Lindsay's downtown core. (id:50886)
RE/MAX All-Stars Realty Inc.
7 Forin Street
Belleville, Ontario
Looking for space and timeless style in Old East Hill? Just imagine colourful leaves or glistening snowflakes falling in a storybook neighbourhood. This 1870s home is tucked away on a quiet street to enjoy just that, offering the perfect blend of historic charm and thoughtful modern features. This 4 bedroom family home with an open concept main floor is perfect for entertaining. Relax in the enclosed sunroom porch overlooking the private back garden + you will also find a detached garage & carport. There is even the original back staircase leading to a private office retreat, upper laundry & so much more. This location is the perfect place for those who love to stroll through tree lined streets, enjoy nearby parks, shops, the farmers market, downtown dining or the waterfront trail to the Marina on the Bay. You do not want to miss seeing this home. Only 15 mins to CFB Trenton and easy access to the 401 or VIA rail for commuters. (id:50886)
Royal LePage Proalliance Realty
318 Catsfoot Walk
Ottawa, Ontario
Looking for great triple AAA tenants with strong credit, good employment and references. Tenant to pay utilities (water, gas, hydro) & hot water tank rental. No pets, none smokers. This is a very pretty 2 story end unit townhouse with over 1600 sq ft finished living space. This includes a main floor foyer and coat closet, a office nook, a great room, an open concept kitchen with breakfast bar and and 2 piece bathroom. The 2nd floor has 3 bedrooms and 2 full sized bathrooms. The master bedroom has a large walk in closet and an en suite bathroom. The 2nd bedroom opens up onto a huge balcony with glass railing, large enough to set out a nice patio furniture, set. The 3rd bedroom is a good size with a 2nd bathroom just off the hallway. The lower level (basement) is fully finished with a huge recreation/family room with high ceilings and a large lookout window and the separate laundry room. Tons of natural light flood this townhouse being an end unit with ample sized windows thru out. All kitchen appliances are stainless steel, including the smooth top slide in stove. There is pendant lighting over the breakfast bar, a white back splash and great kitchen cabinet/ storage space. The property is exceptionally clean; modern, with a neutral palette and shows very well. There is minimal lawn care required. A long driveway parks 2 mid sized cars. Situated in a lovely subdivision completely finished with grass, driveways, roads and sidewalks installed already by the builder,. There are many neighbourhood parks within walking distance and minutes to Barrhaven shops, schools and the Ottawa City Centre. (id:50886)
Ipro Realty Ltd.
5 Oakdale Boulevard
West Lincoln, Ontario
Welcome to this beautiful home in Smithville's sought-after Brookside on the Twenty community. Built in 2014 by Phelps Homes, this Craftsman-style bungalow offers 1532 square feet of elegant one-floor living. Inside, 9' ceilings enhance the open-concept layout featuring engineered hardwood in the living and dining areas. The spacious kitchen includes a large island with seating and seamlessly flows into the living space. The primary suite impresses with a massive walk-in closet and a 3-piece ensuite with a walk-in glass shower. A main-floor laundry/mudroom adds convenience. Enjoy year-round comfort with a whole-home Generac generator. The private pie-shaped lot offers a lush backyard with ample grass space. Steps from the scenic South Creek Trail along Twenty Mile Creek, this home offers peaceful, low-maintenance living in a quiet, friendly neighbourhood. Complete with a double garage, this bungalow is ideal for downsizers or retirees seeking comfort, style, and serenity. (id:50886)
RE/MAX Escarpment Realty Inc.
12 Phillpot Lane
Ajax, Ontario
Spacious Room for Rent in Desirable Nottingham Community !Enjoy comfort and convenience in this well-maintained home located on a quiet, enclaved street. This good-sized room offers access to a shared kitchen, bathroom, laundry, and family room - all utilities included for your convenience. Ideally situated close to transit, schools, parks, and shopping. Perfect for a quiet, responsible tenant seeking a clean and peaceful environment. No pets and no smoking. (id:50886)
Keller Williams Energy Real Estate
10 Thomas Bird Street
Clarington, Ontario
Welcome to your dream home! Step into this immaculate, gently loved residence in one of the city's most desirable subdivisions. From the moment you enter, you're welcomed by a spacious, sunlit foyer with elegant ceramic flooring, a generous closet, and direct access to the attached garage. The heart of this home is a chef's delight: an open-concept kitchen with luxurious countertops and a stylish backsplash. Whether you're preparing a family feast or hosting friends, you'll appreciate the breakfast bar, extra-large pantry, and abundant cupboard and counter space. Stainless steel appliances, ceramic floors, and modern pot lights complete the sophisticated look. Flowing from the kitchen, the living and dining areas are designed for comfort and entertaining. Large windows bathe the rooms in natural light, enhanced by California shutters and beautiful laminate flooring. There's ample room for gatherings. Step out from the dining area to the fully fenced, private backyard for outdoor relaxation, barbecues, or playtime with kids and pets. The main level also boasts a private family room with rich laminate floors, ideal for movie nights or quiet reading. A stylish two-piece washroom adds convenience. Ascend to the upper level, where four spacious bedrooms await. The primary suite is a true retreat, featuring a massive walk-in closet and a five-piece ensuite with a soaker tub, separate shower, and double sinks. A unique walk-through from the master to the second bedroom offers flexibility, perfect for a nursery, home office, or dressing room. Each bedroom features elegant laminate flooring, large closets, and generous windows. An additional five-piece bathroom with double sinks ensures comfort for the whole family. No more hauling laundry up and down stairs as the well-appointed laundry room is conveniently located on the upper level. This beautifully maintained home combines style, space, and functionality. Schedule your viewing today and prepare to be impressed! (id:50886)
RE/MAX Jazz Inc.
641 Limeridge Road E
Hamilton, Ontario
Prime Mountain Location. This thoughtfully updated 4-bedroom home offers a bright and functional layout with 3-car parking plus garage and a bonus finished loft space ideal for office, studio, or kids' retreat. The main level features a spacious living area and a well-appointed kitchen with ample cabinetry. Lower level offers extra flex space for storage, gym, or future rec room. Conveniently located minutes from the LINC, public transit, schools, shopping, and major amenities. Currently rented for $2,616.25/month, providing strong, reliable cash flow for those seeking both immediate income and long-term potential. (id:50886)
RE/MAX Escarpment Realty Inc.
6679 Cropp Street
Niagara Falls, Ontario
Beautiful Well Kept, End unit Townhouse for lease in the heart of Niagara Falls!! 3 Bedrooms plus Loft, 3 Washroom for one year lease. Open Concept Living Room, Extended Height Kitchen Cabinets, Private Yard, Cozy Carpet on Main and Second Floor, All Stainless Steel Appliances. Long driveway. Located minutes to QEW, Clifton Hill and Falls. Close proximity to Schools, Shopping including Walmart and Costco, Restaurants and Theatre. (id:50886)
Intercity Realty Inc.
1517 - 105 Champagne Avenue S
Ottawa, Ontario
**Welcome Home** Location, Location, Location! Incredible Furnished 2 Bedroom Unit in the Heart of the City. Beyond the Warm Entryway, The Home Flows into a Thoughtful Open Concept Layout. Modern Kitchen w/ Stainless Steel Appliances + Tile Backsplash, Primary Bedroom w/ 3 Pc Ensuite, Spacious 2nd Bedroom + More. Building Amenities: Fitness Room, Concierge/Security, Party/Meeting Room + More. Close to Carleton University, the LRT, Civic Hospital, Highway, Restaurants, Shops + And Much More! (id:50886)
Century 21 Innovative Realty Inc.
69 Adair Avenue N
Hamilton, Ontario
Welcome to this well-maintained detached bungalow in Hamiltons McQuesten neighbourhood. Offering 3 spacious bedrooms, 2 full bathrooms, and over 1,100 sq. ft. of living space, this home is perfect for families or professionals seeking comfort and convenience. The bright main floor features a generous living room, an eat-in kitchen, and a full 4-piece bath. The partially finished basement provides additional living space with a large family room, bonus room, laundry area, and 3-piece bath. Enjoy the convenience of an attached garage with inside entry, plus parking for 2 vehicles. Situated on a deep 105 ft. lot, this property is ideally located close to schools, parks, shopping, public transit, and quick highway access. (id:50886)
Royal LePage State Realty
40 Merigold Street
St. Catharines, Ontario
Welcome to 40 Merigold Street. A beautiful 2 bedroom home located in the heart of St. Catharines. Perfect for the first time home buyer or those looking to downsize. This house is located in a quiet neighborhood just a short walk to the new GO station. Walking distance to downtown St. Catharines where you will find great restaurants and shops. Situated on a large 40 x 158 lot, this property holds the potential for all of your future needs. You could take advantage of this large lot to use the St. Catharines Accessory dwelling unit program. Partially finished basement with 8ft ceilings and bathroom. *For Additional Property Details Click The Brochure Icon Below* (id:50886)
Ici Source Real Asset Services Inc.
9 Valley Ridge Lane
Hamilton, Ontario
Tranquility Meets Luxury in Prestigious Stonebrook Estates! Welcome to peaceful, refined living in the exclusive enclave of Stonebrook Estates. This stunning 5+1 bedroom residence offers over - sq ft of beautifully designed living space, perfect for families who value comfort, space, and elegance. The heart of the home is a stylish kitchen complete with a walk-in pantry and central island, seamlessly overlooking a warm and inviting family room with custom built-ins. A dedicated main floor office, ideally positioned near the front entrance, provides a quiet and professional space for working from home. Upstairs, the expansive primary retreat features a luxurious ensuite and a generous walk-in closet. Four additional bedrooms and a well-appointed main bath complete the upper level, offering plenty of room for family and guests. The professionally finished lower level is ideal for entertaining, showcasing a fabulous recreation space with a wet bar, an additional bedroom, and a full bathroom - perfect for overnight visitors or multigenerational living. Step outside to your private backyard oasis and prepare to be captivated. Backing onto protected conservation land and Bronte Creek, this stunning outdoor retreat features extensive stonework, a beautiful in-ground pool, lush gardens, and a covered pergola - bringing the feeling of Muskoka right to your doorstep. Additional highlights include hardwood flooring, an oversized garage, and a brand-new front door. This exceptional home offers a rare blend of luxury, privacy, and natural beauty. Lets get you home. (id:50886)
RE/MAX Escarpment Realty Inc.
200 Elora Street S
Minto, Ontario
Step into this warm and inviting 4-bedroom, 1.5-bath, 2-storey home in the heart of Harriston, where timeless charm meets modern comfort. Imagine summer evenings entertaining friends on the spacious 82x132 lot, kids playing in the yard, or sipping your morning coffee on the new concrete patio. Inside, the home has been tastefully updated with a full interior repaint, brand new roof and eavestroughs, and beautifully renovated bathrooms - all done in 2023, so you can move right in with peace of mind. Located close to schools, the hospital, scenic walking trails, and all of Harristons local amenities, everything you need is just minutes away. Harriston is a welcoming small town with a strong sense of community, great local shops, and events year-round, perfect for families and anyone looking for a quieter lifestyle. Plus, you're only an hour from Waterloo, Kitchener, and Guelph, making commuting easy. Whether you're a first-time buyer or growing your family, this home offers space, comfort, and a place to truly call your own. (id:50886)
Exp Realty
229 Dunraven Drive
Toronto, Ontario
Welcome To This Beautifully Maintained Nearly 2,500 Sq. Ft. Home Offering Exceptional Space, Natural Light, And Modern Comfort. From The Moment You Enter, You'll Appreciate The Bright, Open Layout And Gleaming Hardwood Floors That Flow Throughout. The Heart Of The Home Is The Large, Sunny, Upgraded Kitchen, Featuring Extensive Counter And Cabinet Space - Perfect For Cooking, Hosting, And Everyday Living. A Convenient Walk-Out To The South-Facing Porch Invites You To Enjoy Morning Coffee Or Evening Relaxation In The Sun. A Stunning Skylight Enhances The Airy Atmosphere, Filling This Beautiful Home With Warm, Natural Light. The Primary Bedroom Offers A Peaceful Retreat With A Generous Walk-In Closet & Ensuite Bathroom. Tons Of Closet Space, 3 Bedrooms Have Walk-In Closets. Main Floor Den Is Complete With A Closet And Window Providing Potential For A 5th Bedroom. The 8-Foot-High Basement, Complete With A Walk-Out And Rough-In For A Kitchen, Provides Incredible Potential - Ideal For An In-Law Suite, Income Opportunity, Or Extended Living Space. Outside, A Gated Private Driveway Leads To An Oversized Double-Car Garage, Providing Ample Parking, Privacy, And Storage. This Home Combines Space, Versatility, And Modern Upgrades - A Rare Find And A Must-See! Great Value! (id:50886)
Exp Realty
1160 Mona Road
Mississauga, Ontario
Welcome to 1160 Mona Rd, a masterpiece years in the making, crafted with dedication, vision, and meticulous attention to detail. Set backing onto Kenollie Creek in the heart of sought after Mineola West, and a commuter's dream with a 3 minute walk to the GO Train platform, this custom estate blends modern transitional architecture with warm natural materials to create a sanctuary of comfort, elegance, and timeless design. Offering 9200 sq. ft. of living space, fully acceptable with built in Cambridge elevator. The home features grand ceiling heights, natural stone elements, and thoughtfully curated finishes that establish an atmosphere of quiet luxury. The chef inspired kitchen centres around an impressive extra wide island and includes a fully functional separate chef's kitchen, ideal for entertaining at any scale. Elegant living areas transition seamlessly to the outdoors. The resort style primary retreat offers boutique dressing rooms, a spa ensuite, and a large private balcony overlooking the estate. The lower level includes a gym, rec room, movie theatre, full spa, private office, an in law suite, and a nanny suite with its own separate entrance, along with walkout access to the landscaped grounds. Outdoors, the property becomes a private resort with a shimmering saltwater pool and Jacuzzi, an outdoor cooking station with fireplace, a heated and cooled cabana with optional kitchen and bathroom, and a professional multi sport court with lighting for basketball, pickleball, volleyball, and badminton, all embraced by serene conservation views. The garage is prepared for a future car elevator, allowing flexible expansion of vehicle storage. With driveway parking for 6 to 8 cars and thoughtful smart home integration, the estate balances luxury, practicality, and forward thinking design. (id:50886)
Toronto Real Estate Realty Plus Inc
25 Westhead Road
Toronto, Ontario
Welcome to 25 Westhead Rd a charming solid-brick bungalow nestled on one of the most desirable streets in Alderwood! Situated on a premium 40.77 x 135.61 ft lot, this lovely West Alderwood home offers endless potential for first-time buyers, renovators, or builders alike. Featuring 2 spacious bedrooms, bright living and dining rooms with hardwood floors and crown moulding, and family-sized kitchen with granite counters. The 3-season sunroom walks out to a large, private backyard and 1.5-car garage perfect for outdoor entertaining or future expansion. The finished basement offers a separate entrance, a large 3rd bedroom, cozy family room, and 4-piece bath ideal for extended family or rental potential. Located in a family-friendly neighbourhood just minutes from top-rated schools, Sherway Gardens, parks, and major highways. A rare opportunity to own in the heart of Alderwood one of Etobicoke's most sought-after communities! (id:50886)
RE/MAX Urban Toronto Team Realty Inc.
7 Tristan Court
Brampton, Ontario
Fantastic, Stunning, Totally Upgraded Custom Built Bungalow, On a sought after court location. Premium Pie Shaped Lot Backing onto a Private Wooded Ravine. Open Concept with High Ceilings, Lots of Windows, Wide Plank Hardwood Floors. Absolutely Gorgeous Large Eat-In Kitchen, Quartz Countertops, Centre Island, Built In Appliances and Open to the Main Floor Family Room with Gas Fireplace and Walk-out to the Large Covered Deck. Master Bedroomwith 5 Piece Spa En-suite. Large Walk-in Closet. 2 Large Additional Bedrooms, Baths and Closets. Heated Floors. Basement wir Walk-up. Three Car Garage, Central Air, Cvac, Beautifully Landscaped with Poured Concrete Driveway. A Truly Luxurious Home Not To Be Missed (id:50886)
Get Sold Realty Inc.
808 - 3071 Trafalgar Road
Oakville, Ontario
Brand New North Oak Condo for Rent - Prestigious Oakville Community Welcome to this stylish corner suite in the highly sought-after North Oak community by Minto. Featuring a bright and functional 1 bedroom + den layout with modern finishes, 9-foot ceilings, floor-to-ceiling windows, and laminate flooring throughout. Enjoy beautiful views and an abundance of natural light from every room. The building offers top-notch amenities, including a 24-hour concierge, co-working lounge, fitness and yoga studios, meditation rooms, and an outdoor patio with BBQ area. Steps to Walmart, Longo's, Superstore, Iroquois Ridge Community Centre, Sheridan College, and easy access to Highway 407. (id:50886)
RE/MAX Realty Services Inc.

