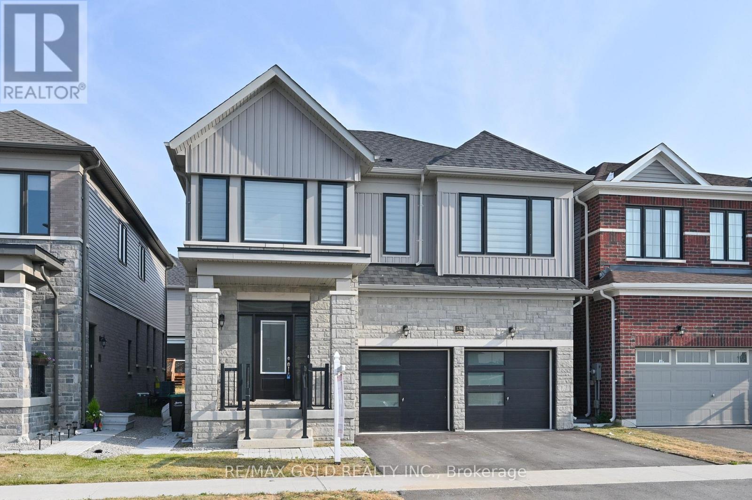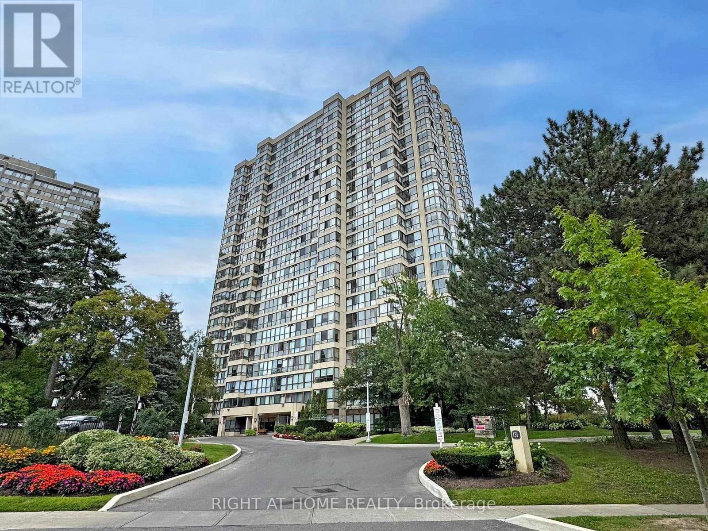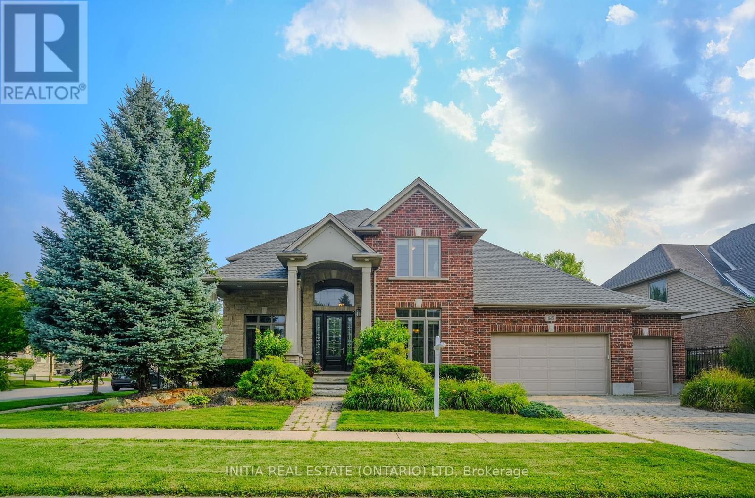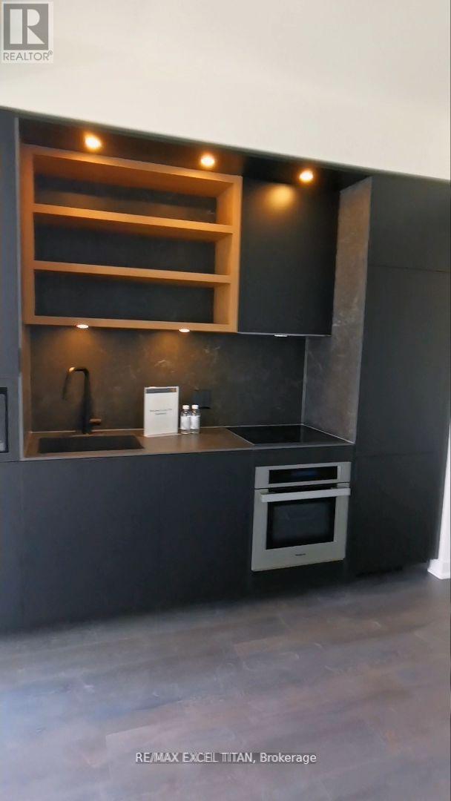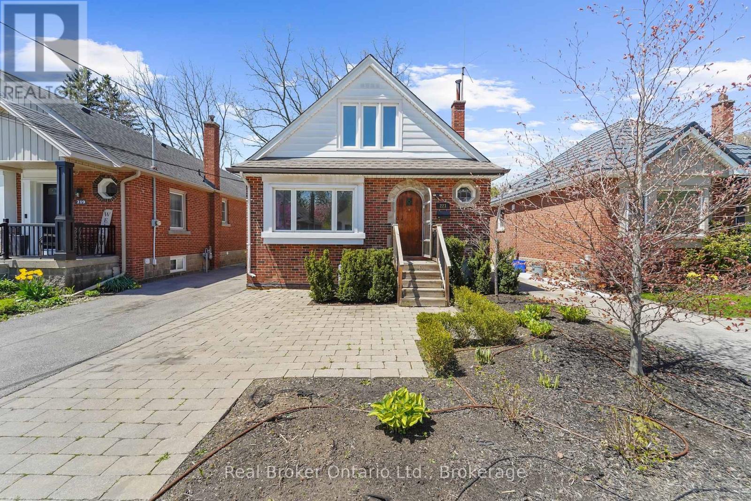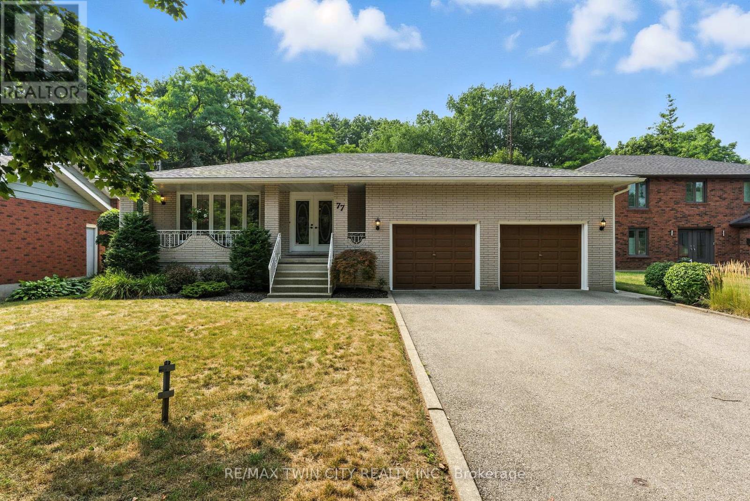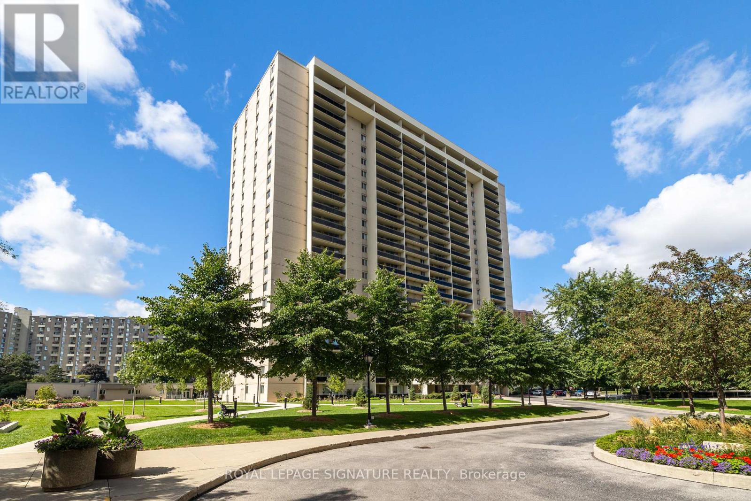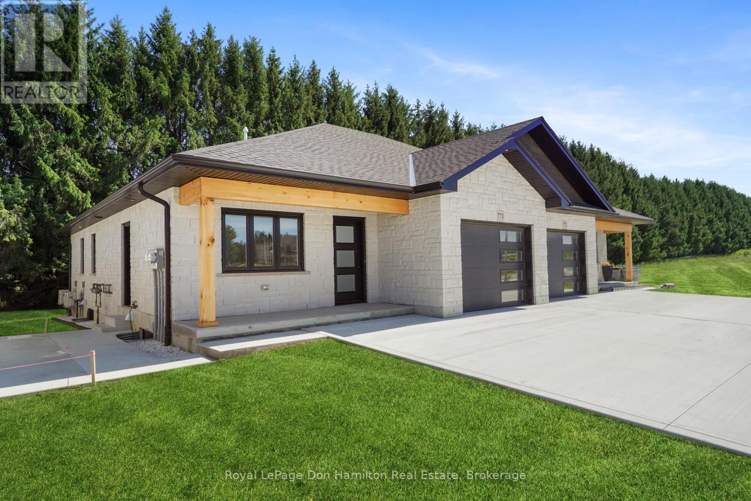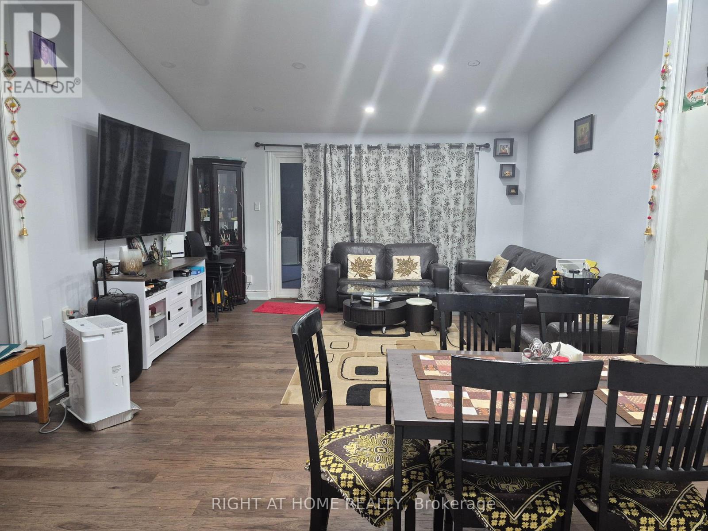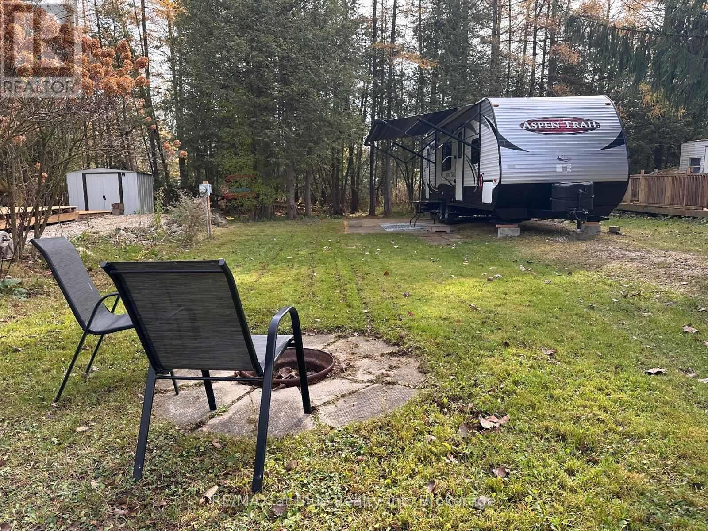0 Reids Road
Lanark Highlands, Ontario
50 Acres Hardcore Hunting & ATV Base CampSerious outdoorsmen, this is the one youve been waiting for. 50 acres of raw, rugged land built for hunting, ATVing, and backwoods adventure. A cleared ATV trail runs in off the road allowance (with a short stretch across crown land), giving you direct access to your own private wilderness playground.This property is loaded with wildlifebear, deer, and wild turkeys are all here. With 2,500 acres of crown land on three sides, youll never run out of space to hunt, scout, or ride. Drop a hunt camp, set up blinds, and track game straight from your doorstep.For riders, this is prime territory. Blaze the existing ATV trail, cut new lines, or push straight into crown for endless backwoods riding. In the winter, switch gears and run your sleds right from camp.There are three ponds on site, not subject to MVCA regulations, so you can use them without red tape. Just minutes from a Township Road, but once youre in, youre off the grid and in the bush where you belong.GPS corners (1.1m accuracy):North: 45.07553, -76.66019East: 45.07345, -76.65777South: 45.06962, -76.66394West: 45.07171, -76.66642(All but the far west corner are marked on the nearest tree.)This isnt a hobby lotits a serious hunting and ATV property surrounded by crown. The kind of ground that doesnt hit the market often. (id:50886)
Homes & Cottages Unlimited Realty Inc.
138 Nottingham Road
Barrie, Ontario
Absolutely Stunning Detached Home in a High-Demand Area! Immaculately maintained with fantastic curb appeal, this beautiful home offers exceptional value. Boasting a modern open-concept layout, spacious bedrooms, and a large family room with 9-ft ceilings, its perfect for comfortable living and entertaining. The gourmet kitchen features stylish finishes, while the luxurious primary suite includes a 5-piece ensuite for ultimate comfort. . A must-see property that shows incredibly well. The layout is ideal for families of all sizes. (id:50886)
RE/MAX Gold Realty Inc.
908 - 131 Torresdale Avenue
Toronto, Ontario
Welcome to this beautifully renovated and well kept and immaculate 2 Bed, 2 bathroom apartment. This sun filled condo features massive wide open living/dining space with a separate kitchen and sun room, walk-in storage room and in-suite laundry. Meticulously maintained building located on super quiet street just steps away from G Ross Lloyd Park with nature trails. Amenities include security guard, outdoor pool, sauna, party room, exercise room & games room. Minutes to 401/404/407/Allen Rd/Yorkdale. Easy access to TTC, parks, schools & grocery stores. Maintenance fees include all utilities, cable & high speed internet. (id:50886)
Right At Home Realty
1615 Wickerson Gate
London South, Ontario
All levels finished. Stunning executive in Wickerson Woods with southern exposure on a large lot in south London featuring superb curb appeal ,charming porch , gorgeous foyer, paver stone driveway, main floor exquisite office with built-in book shelving, oak hardwoods & ceramic throughout with in-floor heating, high end finishes providing living space near 5641 sqft (above ground is 3841 sqft), 9' ceilings on main with crown moulding, formal dining room, transom windows for plenty of light, extra wide solid oak stairs ,200amp electrical, & sprinkler system. Master ensuite has dual sink, bathtub & glass walk-in shower , and heated floors. Open concept design offers 7.24M X 6.17M great room & gourmet kitchen with granite counter tops, tile backsplash, SS appliances, concealed large cabinet doors open to butler walk-in pantry. Double terrace doors leading to south-facing private backyard covered by concrete patio with wood burning barbecue & outdoor fireplace. Huge finished basement involves family room ,fireplace, one bedroom, a full bath ,loads of storage space ,home theatre equipped with projector ,surround sound system, and extra stairs to HEATED 3-car garage. $22000 upgrades in 2024 including new hardwood in 2 bdroms & new shingles. Close to all amenities & Boler Mountain Ski Club . (id:50886)
Initia Real Estate (Ontario) Ltd
816 - 55 Charles Street E
Toronto, Ontario
Short Term/Month to Month optional. Unfurnished. (id:50886)
RE/MAX Excel Titan
Upper - 223 Bond Street N
Hamilton, Ontario
Welcome to this delightful 4 bedroom, 1 bathroom Upper Unit nestled in a highly sought-after Westdale, with close proximity to McMaster University. This captivating residence offers a perfect blend of convenience and comfort, making it an ideal choice for families and students alike. Boasting a warm and inviting ambiance, this home is an excellent opportunity for convenient living in one of Hamilton's most desirable neighbourhoods. Rent includes all UTILITIES. Only thing you need to do is setup internet, cable and renters insurance. (id:50886)
Real Broker Ontario Ltd.
77 Glenwood Drive
Brantford, Ontario
Welcome to 77 Glenwood Dr., Brantford. Multi-generational living meets comfort and space in this meticulously maintained estate bungalow. Set on a 0.21-acre lot and backing onto protected green space, this expansive 1,944 sq ft brick bungalow boasts an additional 2,074 sq ft of living space on the lower level - a perfect second suite with its separate entrance, full kitchen, large windows, full bath and space for 2-3 additional bedrooms. The main level offers a formal sitting room, a dining room, a spacious and sunlit living area, 3 sizeable bedrooms, and 1.5 bathrooms. Enjoy tranquil green space views out front as well from your large covered porch, and entertain out back under the covered rear area behind the oversized 592 sq ft two-car garage with soaring ceilings - ideal for hobbyists or extra storage. Major updates include triple-pane Caymen windows (2018), a new heat pump (2024), gas forced air furnace (2024), and roof (2021), making this property mechanically sound and move-in ready. Close to highway access, schools and parks, a rare opportunity to own a spacious multi generational home with a peaceful setting - come make it yours! (id:50886)
RE/MAX Twin City Realty Inc.
2105 - 820 Burnhamthorpe Road
Toronto, Ontario
Millgate Manor in Markland Wood. Renovated 3-bedroom, 2-bathroom apartment, offering spectacular west-facing views from the 2 balconies and ideal for relaxing or entertaining. JUST MOVE IN. FEATURES: Modern updated Kitchen, Separate breakfast area, New flooring throughout, Updated Baths with Ensuite walk-in shower, Ensuite Laundry with update appliances, Ensuite locker, 2 EXCLUSIVE PARKING Spaces. AMENITIES: Childrens Play Area, Indoor and Outdoor pools, Squash and Basketball courts, Table tennis, Tennis court, a fully equipped Gym, 2 Party Rooms, a Meeting room & 24/7 security. Minutes from Centennial Park, 3 Golf Courses, Walking Trails, schools, shopping, public transit at the door and quick access to 427,401,403, QEW, GO (Kipling Station), Sherway & Costco.Condo Fees Include: Common Area Maintenance, Insurance, Heat, Electricity Water, Electricity, Cable TV, Rogers Ignite Internet (id:50886)
Royal LePage Signature Realty
773 Anderson Drive
Huron East, Ontario
Welcome to this stunning duplex in the heart of Brussels, where style, comfort, and versatility come together. Designed with high-end finishes and thoughtful details throughout, this home offers a modern lifestyle with the added benefit of an income-generating lower unit. The main floor features a bright open-concept layout, seamlessly connecting the kitchen, dining, and living spaces. The kitchen is the centerpiece, showcasing a large island, quartz countertops, and an elegant design perfect for entertaining. This level also includes two bedrooms, with the primary suite boasting a luxurious 5-piece ensuite. An additional 4-piece bathroom ensures convenience and comfort for family or guests. A one-car garage adds practicality to this well-designed home. The lower level is a self-contained accessory dwelling unit (ADU) with a private entrance. It offers an open-concept kitchen and living room, two bedrooms, and a 4-piece bathroom, making it ideal as a rental unit or space for extended family. Located in Brussels, this property is close to many amenities, offering both small-town charm and everyday convenience. With its exceptional design and versatile layout, this home is a rare opportunity to enjoy elevated living while also creating extra income. Book your private showing today! (id:50886)
Royal LePage Don Hamilton Real Estate
11 Lesterwood Crescent
Toronto, Ontario
Fully renovated bungalow, legal basement, separate back entrance, Ensuite 3 piece bath and laundry, huge backyard with concrete patio, tool shed, 2 skylights, new roof, 2 spacious rooms in the basement, 2 fully functional kitchens, owned water heater, throughout hardwood, open concept - Kitchen, dining and living, close to TTC, STC and all amenities, basement tenanted, central vacuum (id:50886)
Right At Home Realty
W 32 - 7489 Sideroad 5 E
Wellington North, Ontario
Don't miss out on this fantastic 2015 Aspen Trail AT2 model trailer located in SEASONAL Parkbridge Spring Valley Resort! Perfect for first-time buyers or anyone looking to upgrade their camping experience, this spacious 1 1/2 bedroom model offers much more room than you'd expect. The trailer features a private primary bedroom and a cozy nook with full-sized single bunk beds, making it ideal for families or hosting guests. The open layout maximizes living space and offers a large horseshoe dining table and a pull-out couch for extra sleeping space, creating a comfortable area for relaxing and entertaining. Situated on an oversized lot that backs onto a scenic forest, this property provides a private outdoor setting with a concrete patio, new Weber barbq, firepit, and a handy storage shed for all your camping gear. Located in the popular Parkbridge Spring Valley Resort, the park is open from the second weekend in May to the third weekend in October, giving you plenty of time to enjoy the amenities and nearby nature. Parkbridge Spring Valley Resort is packed with amenities to enhance your stay, including two pools (one for adults and one for families), a mini-putt course, a horseshoe club, and a sandy lake beach/swimming lake with volleyball and basketball courts. For social gatherings and events, there's a recreation hall with activities geared to both children and adults. Don't wait; call to schedule your viewing today and be ready for your summer! (id:50886)
RE/MAX At Blue Realty Inc
32 Pine Forest Drive
South Bruce Peninsula, Ontario
Consider this lovely bungalow as your next full-time residence or cottage! Ideal in so many ways, starting with the setting that seems so private on a large lot, surrounded by trees and flanked by a wide path that leads directly to Silver Lake! Short cut from the back yard ~ and 180 steps later, you are there! From the covered front porch you enter the open concept living area with a large central kitchen and gleaming granite counter tops right in the middle, yet nicely recessed back. Dining space has a view of the front yard and the living-room overlooks the back yard with the inner beauty of the gas fireplace. Floorplan has been well thought out in this custom built home, as the main floor bathroom provides a second access to the back deck! Bedrooms are all spacious with deep closets. The primary bedroom has its own private 3 piece bathroom with pedestal sink, and a glass shower with travertine wall and floor tiles. Home has birch wood floors throughout, solid interior doors and a glow of natural colors and materials. Entry to the basement 5+ ft crawl space is via the garage. All utilities are found there, the floor is smooth concrete, space is insulated in the walls and ceiling for added quiet. Well is beside the driveway at the front of the house, and septic at the back. Lovely little playhouse/bunkie nests at the edge of the back yard, along with a fire-pit and large stone seats! Back deck seems like an extension of the inside of the house and is a favourite spot for bird watching and sunsets. Single car garage is extra deep which allows for workshop or storage space. Landscaping and your own sprinkler system put the cherry on top and make you just want to pull off your socks and run around barefoot in the grass, beverage in hand, music playing with burgers on the BBQ. It's all here, come and see for yourself. (id:50886)
Coldwell Banker Peter Benninger Realty


