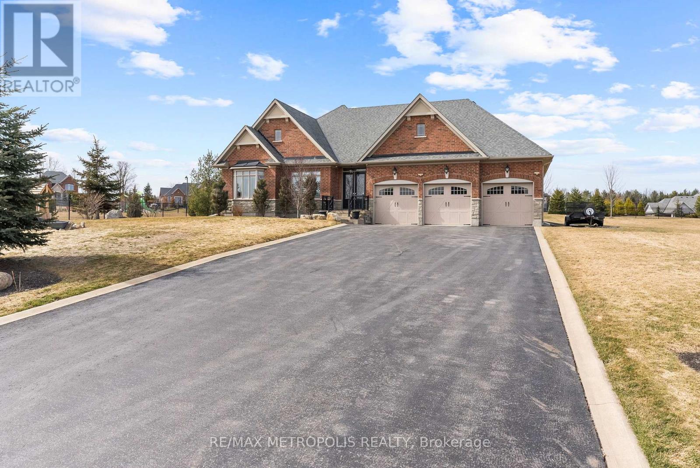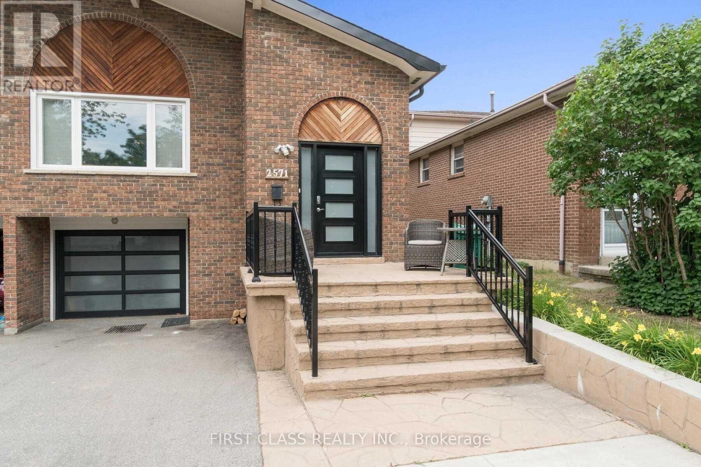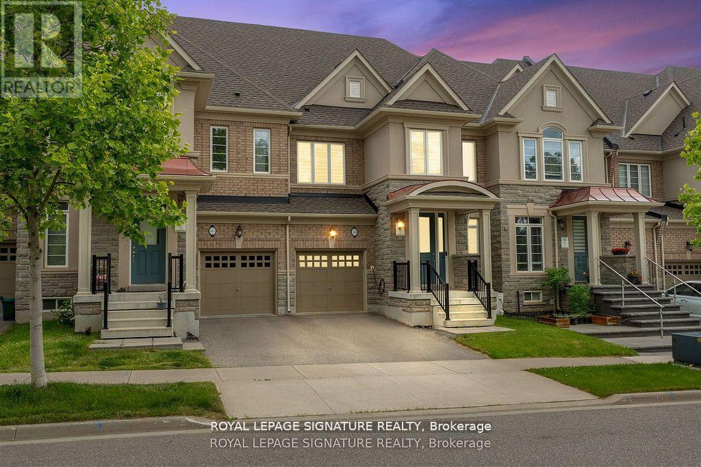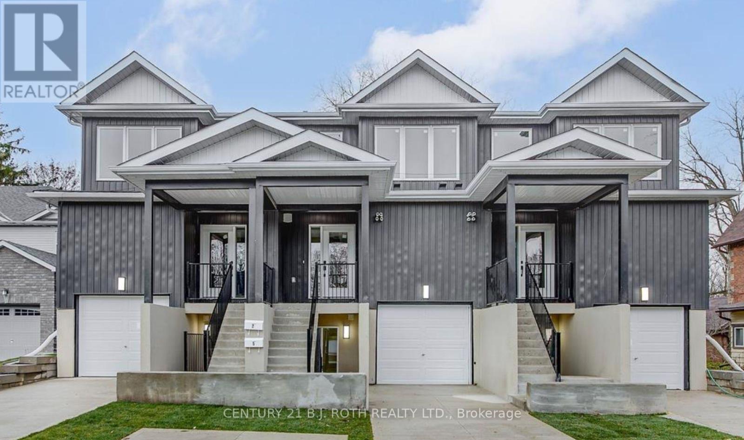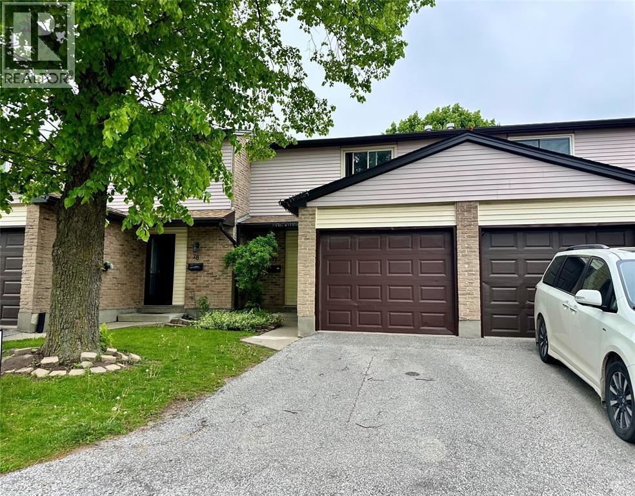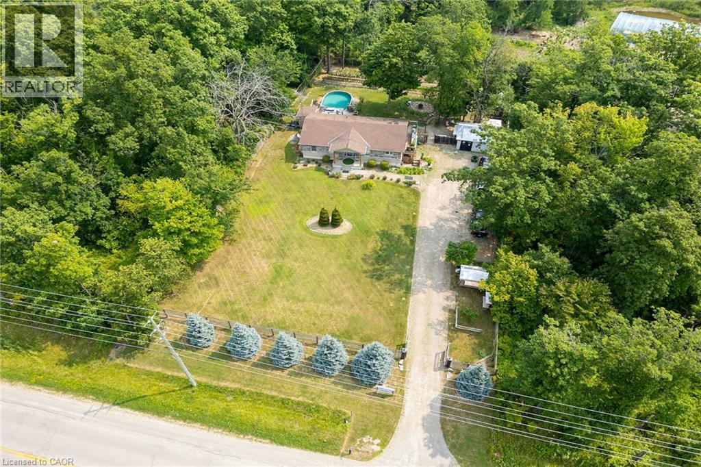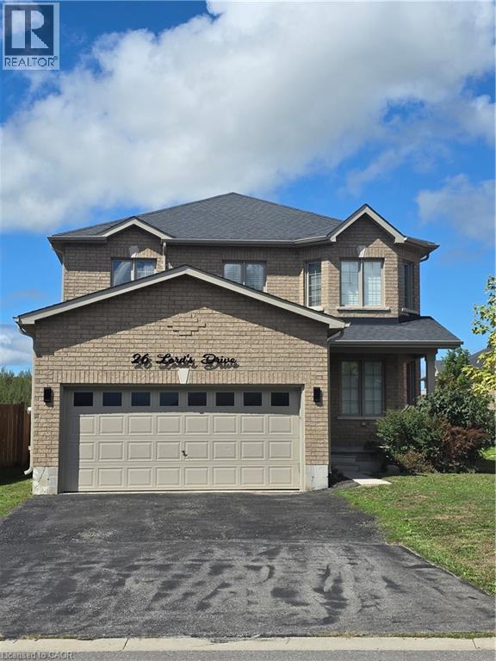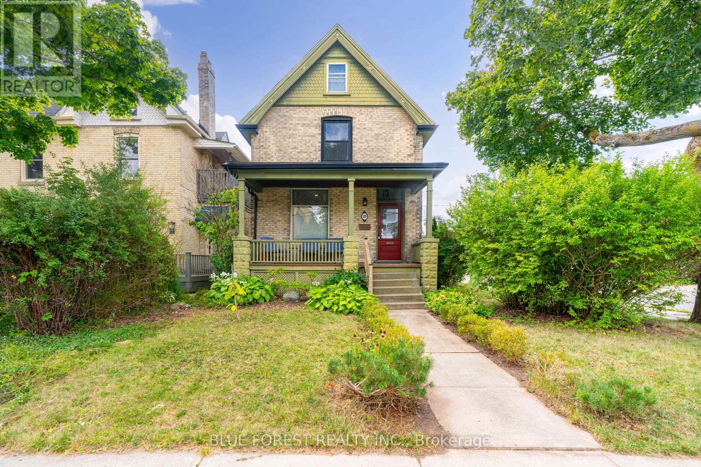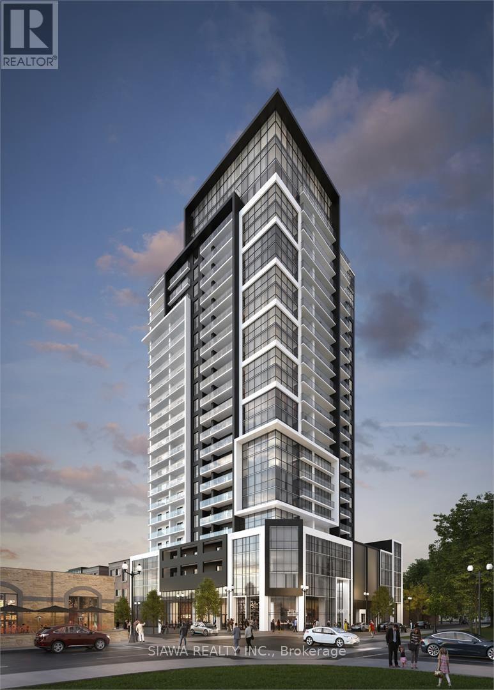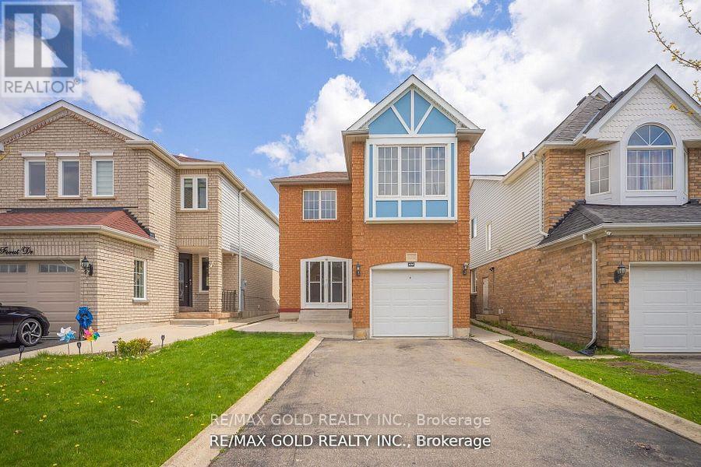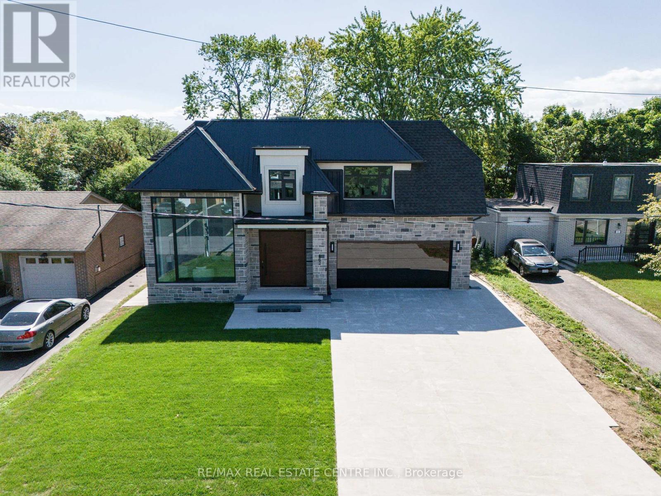8 Nature's Landing Drive
East Garafraxa, Ontario
Tranquil And Scenic Living Within This Exclusive Enclave Of Country Estate Homes. Welcome To 8 Nature's Landing Dr In East Garafraxa (Minutes Away From Orangeville). This Custom Built Bungalow Is Perched On A Slightly Sloped 1.02 Acre Lot, Loved And Cared For By It's Original Owners! A Beautiful Foyer With 11ft Ceilings Welcomes You As You Step Inside. Hardwood Flooring And Pot Lights Throughout. Custom Millwork In The Dining Room, 14ft Vaulted Ceilings In The Family Room. Ample Cupboards For Storage Within The Custom Kitchen Including A Butler's Servery. The Primary Bedroom Captivates You With It's 12ft Tray Ceiling, Walk-In Closet And 5pc Luxurious Ensuite- Double Vanity With A Freestanding Soaker Tub And Glass Shower. The Backyard Contains 400+ sqft Of Composite Deck (NO Maintenance) Covered By A Beautiful Pergola To Enjoy Every Season. Fenced Children's Yard/Dog Pen For Peace Of Mind, Irrigation Lines To Maintain Your Golf Green (Lawn) With A Yard Shed (All Ready For You To Build Your Dream Pool)! Never Worry About A Power Outage Because This Estate Includes A Back Up Generator. A 708 sqft Finished Garage With A Full 2255 sqft Basement And 2197 sqft Main Provides You With Over 5000 sqft Of Blissful Enjoyment. Come And Fall In LOVE. (id:50886)
RE/MAX Metropolis Realty
Main - 2571 Palisander Avenue
Mississauga, Ontario
Main Floor Only. Renovated One Bedroom Unit! Truly Spacious. Located On A Quiet Tree Lined Street In Cooksville The Home Is Picture Perfect On The Outside With A Large Private Yard. Close To Schools, Shopping, Transp., Parks And The Hospital. Pot Lights, Wood Flooring Throughout, Exclusive Washer, Dryer, Kitchen, Driveway Parking For 1 Cars. Kitchen and Laundry(Will be installed). (id:50886)
First Class Realty Inc.
3453 Fourth Line
Oakville, Ontario
Welcome to 3453 Fourth Line by Rose haven Homes, your perfect 3-bedroom 3-bath freehold townhome located in Oakville's most desired Glenorchy community. Step inside to high 9'ceilings and elegant hardwood floors on the main floor, and pot lights throughout both levels, leading outdoors to a fully-fenced backyard with manicured lawn, wood deck and gas BBQ line, perfect for gatherings. The open-concept kitchen features modern appliances, ample cabinet space with breakfast bar, quartz countertops & gas range. A living room complete with a gas fireplace. The second floor includes 3 spacious bedrooms, with the master suite boasting a walk-in closet and a luxurious 5-piece ensuite. A large guest bathroom and a conveniently located laundry room on the second level. Additional upgrades include EV charger, central vacuum, and owned hot water tank. Located in Oakville's Glenorchy community, this home is near top-rated schools, nature trails, golf courses, newly renovated sports complex, hospital and Highway 407. (id:50886)
Royal LePage Signature Realty
1 - 98 Peel Street
Barrie, Ontario
2 bedroom apartment, 1015 square feet. Modern, classy design. ceramic flooring in the kitchen and bath. Warm and cozy carpeting in bedrooms. Stainless steel kitchen appliances. Ensuite laundry. Pets considered. Immediate possession available. Plus utilities. Full Equifax report, letter of employment, pay stubs, and rental application required. Tenant insurance required. No smoking anywhere in the building. (id:50886)
Century 21 B.j. Roth Realty Ltd.
215 Trudeau Drive Unit# 77
Sarnia, Ontario
Welcome to this move-in ready 3-bedroom townhouse in the desirable Sherwood Village community! Perfect for families or first-time buyers, this home offers a bright and inviting living and dining area that’s ideal for both relaxing and entertaining. The updated kitchen, complete with newer appliances, makes daily meal prep a breeze. Upstairs, you’ll find three spacious bedrooms with ample closet space, along with a well-appointed 4PC bathroom. The finished basement adds extra versatility—whether you need a family room, home office, or play space, it’s ready to adapt to your lifestyle. With newer flooring throughout, this home is truly turn-key. Step outside to enjoy your own private, fenced patio, perfect for summer BBQs or quiet evenings outdoors. Additional features include a single-car garage, private driveway, and low maintenance fees, providing both convenience and peace of mind. Just steps from shopping, restaurants, and local amenities, this home offers the perfect balance of comfort, style, and community. (id:50886)
Exp Realty
920 Highway 56
York, Ontario
Experience executive style Rural Seclusion here at 920 Hwy 56 offering prime south of Binbrook location - less than 20 min commute to Hamilton/Stoney Creek Mountain amenities - situated on the southern outskirts of Empire Corners - a quaint Haldimand County Hamlet - abutting an 18 hole golf course with an upscale enclave of Estate homes nearby. Naturally hidden behind majestic pines, hardwoods, mature foliage & native grasses is an extensively renovated 1980 built bungalow positioned magically on 0.72 acre lot incs resort style back yard ftrs 28x18 on-ground swimming pool w/attractive pool shed extending to the organic Gardener's “Dream” back yard veggie gardens. Over 420sf of tiered decking compliments the stylish vertical vinyl sided exterior boasting premium stone accent skirting (new in 2015) elevating curb appeal to the next level. Grand front foyer introduces 1385sf of tastefully appointed living area ftrs updated modern white kitchen cabinetry, convenient peninsula, WO to side deck & 2 skylights ensuring natural brightness. Design continues to comfortable living room enjoying the ambience of cozy gas fireplace set in floor to ceiling mantel, separate formal dining room, 4pc main bath, elegant primary bedroom boasting patio door deck to pool WO, corner fireplace (AS IS), walk-in closet & 3pc en-suite - completed w/2 roomy bedrooms. Impressive family room highlights 1464sf in-law potential lower level augmented w/wainscot walls, 120 inch wall projector screen & gorgeous custom oak bar. Remaining area incs 2pc bath, multi-purpose room, utility room, cold room & versatile bedroom w/kitchenette possibilities incs on-grade WO. Extras - 16x20 shop/garage w/hydro & metal roof, 10x10 utility shed, 8x8 bunkie, roof-2006, AC-2025, n/g furnace, vinyl windows, 5000g cistern, septic, large gated driveway, flag stone fire-pit, water feature & more! It’s Time To Get “Countryfied” (id:50886)
RE/MAX Escarpment Realty Inc.
26 Lords Drive
Hastings, Ontario
This home features a versatile office/guest room, ideal for working from home, a powder room, and a convenient laundry area. The spacious eat-in kitchen flows seamlessly into a large deck, perfect for entertaining, with an above-ground pool and a very large backyard that is perfect for family gatherings on summer days. The primary suite offers a luxurious retreat with a large window, a 4-piece ensuite, and a spa-like atmosphere. The other 3 bedrooms are generously sized, featuring large windows and ample closet space. The full-height unfinished basement with rough-in for a bathroom awaits your personal touch, big enough to create 3-bedroom apartment. Additional features include access to the garage from within the home and a 200-amp electrical panel. Located just minutes from shopping, grocery stores, and restaurants. (id:50886)
Royal Canadian Realty Brokers Inc
103 - 199 Hope Street East Street E
East Zorra-Tavistock, Ontario
Welcome to 199 Hope Street East unit #103 , in the lovely town of Tavistock. If you are tired of grass cutting, snow removal and exterior home maintenance, then this is one property you do not want to miss viewing. Enjoy a carefree lifestyle with this 1 -bedroom plus den condo unit located on the 1st floor. This well-maintained condo unit located, in a very well-maintained building built in 1993, this apartment condo unit offers approx. 1078 Sq.ft of living space, open concept, 4 appliances, in suite laundry, newer 3 pc bath, sliders off the sun room to an outside patio and and parking. The main condo building offers controlled entry, elevator, exercise room, community room with a kitchen for your large family get togethers, sauna and common lobby area. Plan to enjoy a more relaxing lifestyle, be sure to call to view this great condo today, immediate possession is available. (id:50886)
RE/MAX A-B Realty Ltd
129 Duchess Avenue
London South, Ontario
Voted Canadas Best Neighborhood, Wortley Village is known for its charm, walkability, and sense of community and now you have the chance to call it home. Welcome to 129 Duchess Avenue, a renovated 3 bedroom, 1 bathroom gem that blends modern comfort with the character of this beloved area. Start your mornings with coffee on the covered front porch as the village comes to life, or take a short stroll to one of the many local cafés. Inside, the updated kitchen features sleek black stainless steel appliances and plenty of style, while the renovated bathroom offers a fresh, modern feel. Upstairs, three versatile bedrooms provide space for family, a home office, or a cozy guest room. Evenings are meant to be enjoyed on the covered back deck or out exploring the shops, restaurants, and parks that make Wortley so special. Sitting proudly on a corner lot with two private parking spaces, this home offers convenience without sacrificing character. 129 Duchess Ave isn't just a rental it's your invitation to experience the heart of Wortley Village. Utilities are not included. (id:50886)
Blue Forest Realty Inc.
1508 - 15 Queen Street S
Hamilton, Ontario
Welcome to The Central - Historic Charm in the heart of Hamilton! Step into this character-filled & move-in ready main floor condo offering 500+ sqft of stylish downtown living, just moments from vibrant Hess Village. This bright and spacious, 1-bedroom, 1-bath unit offers unobstructed Lake View, along with an oversized balcony. The modern kitchen is equipped with sleek Quartz countertops, stainless steel appliances, and laminate flooring throughout. A stacked washer and dryer provide added convenience. Situated just a short walk to the upcoming Hamilton LRT, this condo offers fantastic amenities, including an exercise room, rooftop terrace with BBQs, a party room, bike storage, and visitor parking. With transit at your doorstep, McMaster University, Mohawk College, Hwy 403, St. Josephs Hospital, and Hamilton GO station all nearby, you'll experience the best of urban living. (id:50886)
Siawa Realty Inc.
108 Black Forest Drive N
Brampton, Ontario
Welcome to 108 BLACK FOREST DR BRAMPTON . This charming detached, brick home is located in a family neighborhood, offering the perfect blend of comfort and convenience. Your backyard oasis is perfect for a BBQ. Fabulous for kids. You're a short walk to numerous elementary schools, shopping, public transportation and the Brampton Civic Hospital. Step inside to discover a tasteful eat-in kitchen , large living room, spacious bedrooms and ample closet space. Large finished basement Spacious garage with up top storage. This home exudes warmth and character. (id:50886)
RE/MAX Gold Realty Inc.
462 Southland Crescent
Oakville, Ontario
Stunning Newly Built Custom-Home in West Oakville with Almost 6000 Sqf of Luxurious Top-Notch Finishes! This Exceptional Residence Blends Modern Elegance with Thoughtful Design, Offering Six Bedrooms, Seven Bathrooms, Gym Area, and an Impressive Array of High-End Features for The Ultimate in Turn-Key Luxury Living. Step Inside Through 7 ft. Wide Pivot Door! to Discover an Open-Concept Layout with Soaring Ceilings in the Living and Family Rooms! The Main Floor is Designed for Convenience and Entertaining with It's Breath Taking 3-Sided Fireplace and it's Designer's wall! The Gourmet Chef's Kitchen with Boasts Sleek Finishes including Veneer Cabinets and Custom Counter Top and Backsplash! Premium Jenn-Air Appliances for the Main Floor including Side by Side Fridge and Freezer and a Servery Wine fridge for ultimate Entertaining! Upstairs, the Home Offers Four Generously Sized Bedrooms, Each with Ensuite Access. The Primary Retreat is a True Sanctuary, Featuring a Walk-Through Closet and a Spa-Like Private Ensuite with Premium Finishes that Create a Peaceful Escape from the Everyday. The Main, Full Size, Laundry Room is on This Level Which Adds Further Practicality and Convenience. The Fully Finished Lower Level with it's Bi-Folding Doors Walkup, Full High End Kitchen Including Veneer Cabinets, Full Laundry, Gas fireplace, 2BR, Gym and Three Bathrooms Including a Steam Shower for Optimum Relaxation After a Long Day or Post Workout! Engineered Hardwood Thought-out. Closet Organizers for all Bedrooms. Double Glazing Aluminum Windows with Powder Coating, Living and Family Rooms have Floor to Ceiling Windows for Tons of Natural Lighting! The Outdoor living is equally impressive, $$$$ Spent on Hard and Landscaping with an impressive covered porch! Bi-Folding Doors in the Breakfast Area/Back Porch to connect the Interior with the Exterior! 2 Elite Furnaces and A/Cs Make This Home Very Comfortable Year around! Tarion Warranty included. This is Your Dream Luxury Home! (id:50886)
RE/MAX Real Estate Centre Inc.

