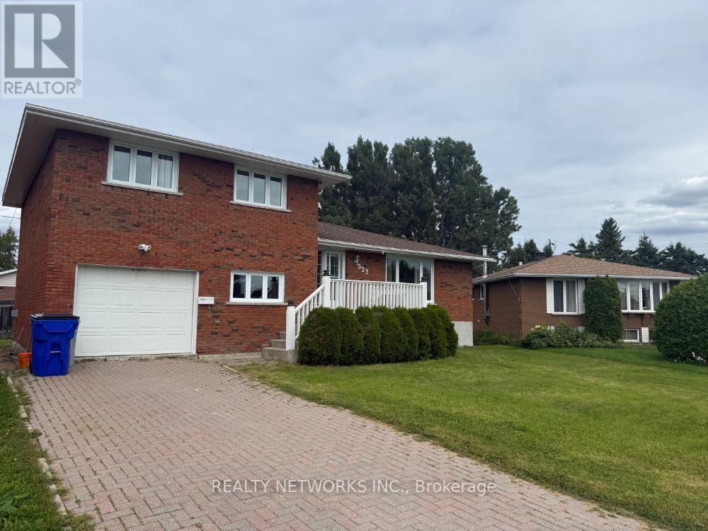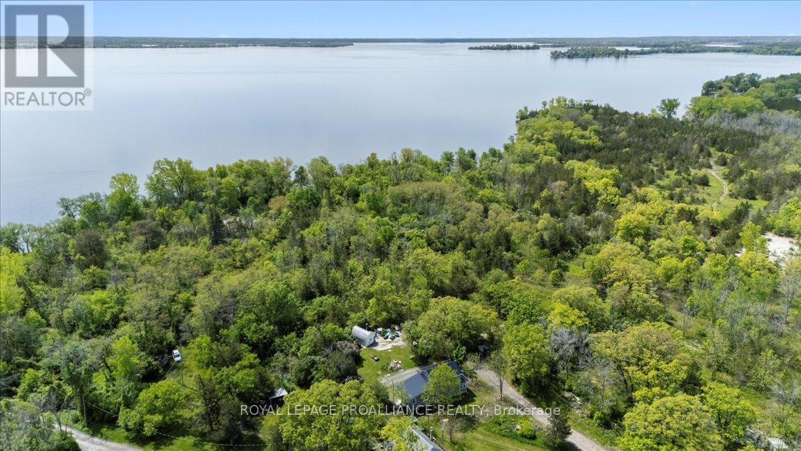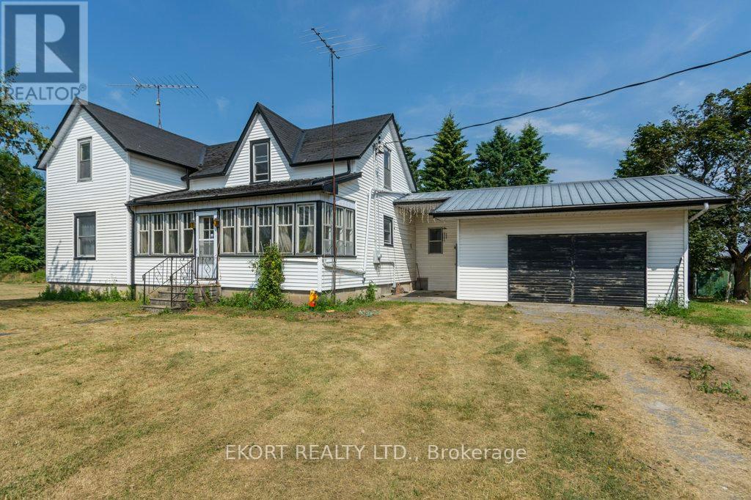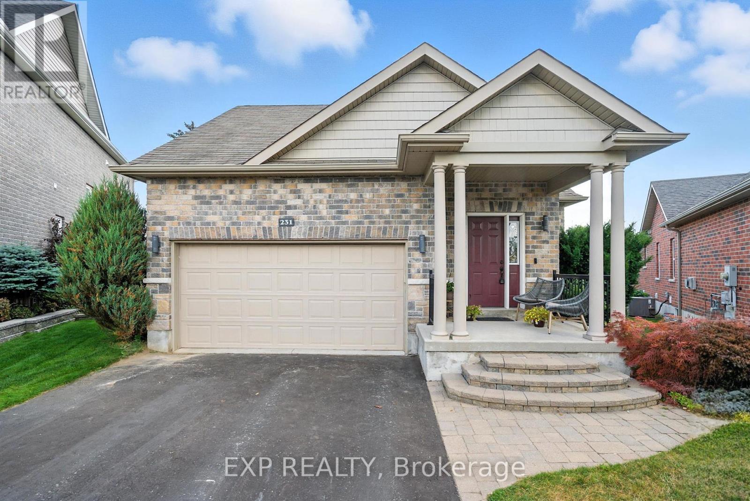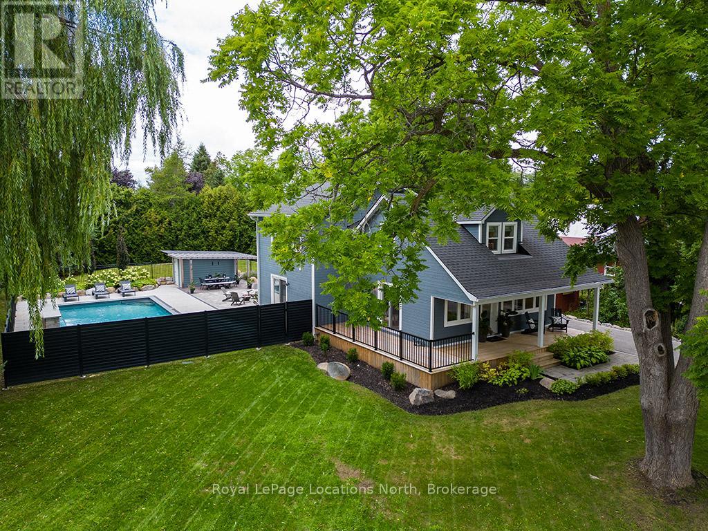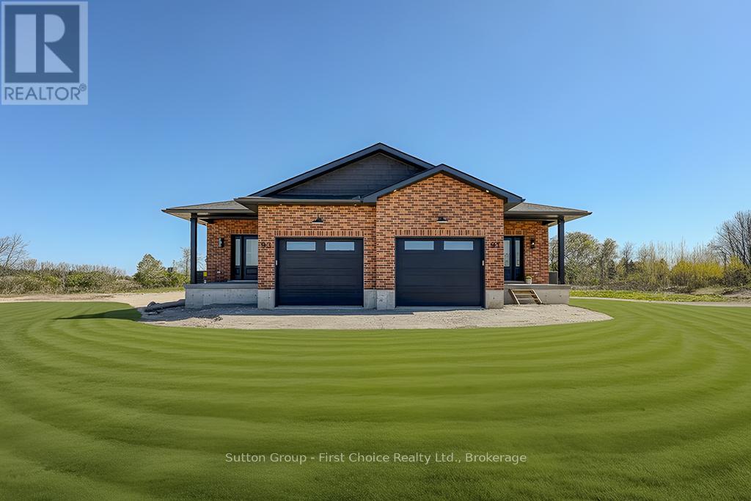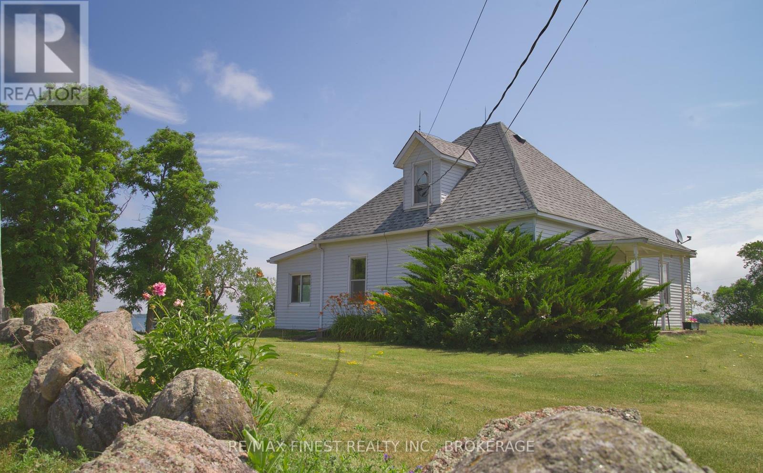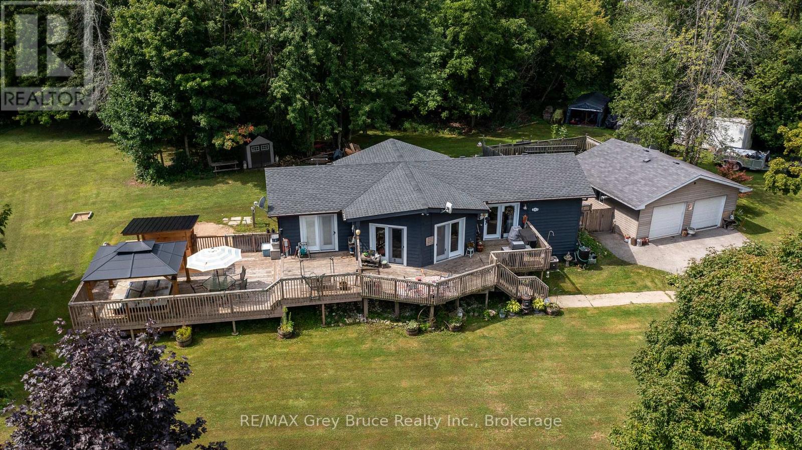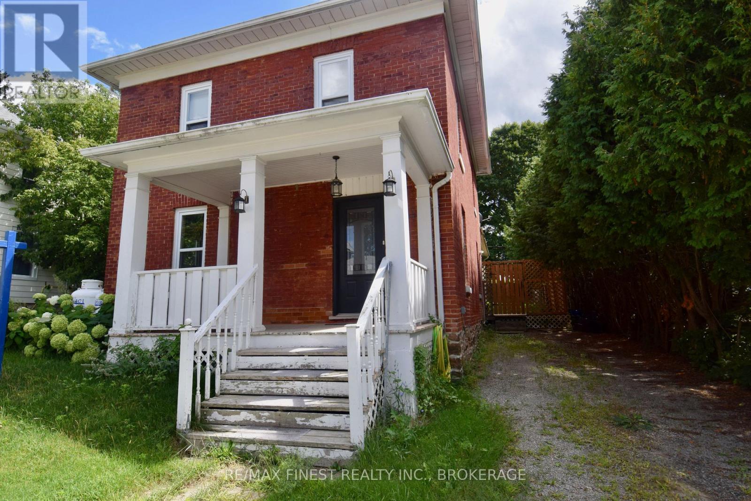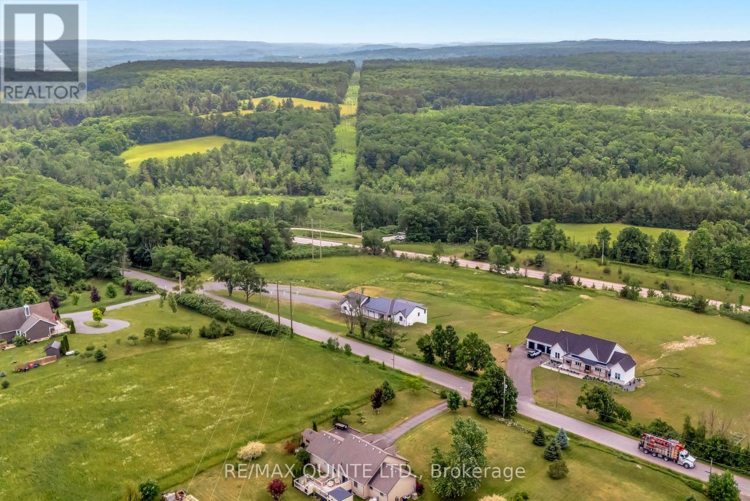11888 County Rd 18 Road N
South Dundas, Ontario
Spacious raised bungalow for sale ! This well kept home features 5 generously sized bedrooms offering plenty of space for a growing family. Bright and open layout with large windows that fill the home with natural light. A welcoming living room on the main floor, functional kitchen with island and ample cabinetry, dining room, main 4 piece bathroom and laundry and to finish it off, 3 bedrooms including the primary bedroom with 4 piece ensuite bathroom. Downstairs, the fully finished lower level y ou will find the family room/rec room, 2 bedrooms and the utility room all with above grade windows that keep the space warm and inviting. New floors throughout. Detached one car garage and private backyard with deck over looking the farmers fields. (id:50886)
Century 21 River's Edge Ltd
60 Laurier Avenue
Deep River, Ontario
Welcome to 60 Laurier Avenue in the heart of Deep River! This recently renovated 3 bedroom bungalow has great views of Hill Park & the Laurentian Mountains. Check out the new custom kitchen, sun filled living room, updated 4-piece bath & 3 generous sized bedrooms. Head down to the full basement which includes a Recreation Room with Enerzone airtight wood stove. The new paved driveway has loads of parking for all your cars and toys. The new 32' X 23' detached garage has 10' doors & 10' ceilings, and also a 23' x 7' workshop area. Just a short walk to Parks, school and shopping. Call today to view! Minimum 24 hour irrevocable required on all offers. (id:50886)
James J. Hickey Realty Ltd.
522 Spooner Drive
Timmins, Ontario
Come take a look at this beautifully updated 4-bedroom, 3-bathroom brick side-split, offering over 2,000 square feet of comfortable and versatile living space across five unique levels. This home features two generous rec rooms, perfect for family living or entertaining one of which includes a cozy fireplace for those relaxing nights in. The lower level has been thoughtfully renovated to include a brand new wet bar and entertainment center, creating the ideal space to host guests or unwind in style. With ample space, modern updates, and classic charm, this property is a must-see! Mpac code 301, Gas 1800 per year - Hydro 2200 per year- 1600 Water and sewer (id:50886)
Realty Networks Inc.
31 Ashe Crescent
Belleville, Ontario
This is more than a house its a lifestyle! Built in 2024, this 2 bedroom, 1 bathroom home in Point Anne offers the perfect mix of modern comfort and serene nature. With only rear neighbours, you'll wake up to birdsong and greenery in a peaceful setting just a short walk from the Bay of Quinte. Inside, the spacious, light-filled main floor provides a flexible layout designed to gather friends and family with ease. A cozy wood-burning stove becomes the heart of the home, adding warmth and charm on crisp evenings or the coldest winter nights. Built with an upgraded insulation package, this home stays cool in summer and toasty in winter, delivering energy efficiency, cost savings, and year-round comfort. Quality construction is backed by the remaining Tarion warranty, giving you peace of mind while you add your personal touch. Imagine transforming the front porch into a mudroom with abundant storage or a cozy nook with a swing chair and morning coffee spot , the possibilities are yours to create. For outdoor enthusiasts, the location is unbeatable: enjoy ATVing, fishing, boating, walking trails, biking, and endless opportunities to explore nature. When you need city conveniences, you're just 8 minutes to groceries, restaurants, pharmacy and Belleville Hospital. A modern retreat where adventure, comfort, and nature come together. (id:50886)
Royal LePage Proalliance Realty
1172 Salem Road
Prince Edward County, Ontario
If you're handy or a renovator this house has a lot of potential to be a great home! This 5 bedroom 1 bath farm house is looking for new life! The main floor has potential to be opened up and add new flooring, paint and cabinets (main floor bedroom could be a dining space/office or possibly opened into the main living area. The bathroom is a great size to refinish and with 4 bedrooms on the 2nd floor, the bedroom off the primary could be turned into an on-suite. The main floor laundry offers a lot of space that could be utilized for storage as well as the attached double car garage. There are 3 out buildings on the property, one was used for yard supplies and equipment, one housed chickens, and one could be turned into a guest bunkie or a she/he shed/play house. Great sized yard, very manageable space and country views, nicely located between Belleville/Trenton/Picton and all the county has to offer! (id:50886)
Ekort Realty Ltd.
231 Rollings Street
Cobourg, Ontario
Welcome to 231 Rollings Street, a beautifully updated 2-bedroom, 2-bathroom detached bungalow offering over 1,500 sq ft of modern living space in a peaceful, friendly subdivision. Built in 2013, this home is perfectly located within walking distance to downtown Cobourg, the beach, and a new park, making it ideal for those who enjoy both convenience and tranquility. Inside, the spacious living room features built-in bookshelves, plenty of natural light, and ample storage. The semi-open concept flows into the eat-in kitchen, which boasts a U-shaped layout, an eat-at peninsula, built-in appliances, clean counter space, a wall cabinet pantry, and a built-in desk area. From the kitchen, step out to the large deck overlooking the backyard, perfect for entertaining or relaxing. The attached family room offers a cozy atmosphere with a fireplace and lovely views of the private backyard. The large primary suite includes a double vanity and a walk-in shower, while the second bedroom is spacious and inviting. The finished laundry room and updated main bath add convenience to the main floor. The basement features a flexible office area at the bottom of the stairs, leading into an open-concept unfinished space, offering potential for future development. Outside, enjoy the private backyard with a large deck, sitting area, hot tub, and a newly landscaped, levelled yardthe perfect retreat for outdoor living. Additional highlights include a 2-car garage and newly updated landscaping, making this home move-in ready and a true gem in one of Cobourgs most sought-after neighbourhoods. (id:50886)
Exp Realty
116 Marsh Street
Blue Mountains, Ontario
Welcome to 116 Marsh Street, a beautifully renovated 4-bedroom home just a short walk to the village of Clarksburg and minutes from downtown Thornbury. Nestled on a spacious lot with award-winning landscaping and surrounded by mature trees, this residence offers the perfect balance of modern comfort, thoughtful design, and an unbeatable location close to Georgian Bay, the Georgian Trail, golf, and world-class skiing. The inviting covered front porch with recessed lighting provides escarpment views before stepping into a light-filled open living space framed by serene views. The custom kitchen is complimented with quartz counters and stainless appliances. The main-floor primary suite offers a private retreat with a generous walk-in closet, luxurious ensuite bath with in-floor heating, and walk-out to the backyard. A 2-piece powder room, laundry, and mudroom complete the main level. Head up to the second level and discover a spacious family room, separate office nook, three additional bedrooms, and a stylish 4-piece bath also with in-floor heating, ideal for family or guests. Every detail of this home reflects quality craftsmanship and care, making this property truly move-in ready. Step out to the award-winning outdoor oasis, crowned with the 2024 Landscape Ontario Award of Excellence and featured in Our Homes Magazine ( Mid-Summer 2025). A spectacular 36'x18' saltwater pool with cascading waterfalls, precision stonework, a modern pergola, lush gardens, fire pit, and hot tub - an entertainer's dream and a secluded retreat in one. With its combination of location, contemporary finishes, and exceptional outdoor living, 116 Marsh Street offers an unparalleled opportunity to experience the best of Southern Georgian Bay living. (id:50886)
Royal LePage Locations North
93 Kenton Street
West Perth, Ontario
Welcome to 93 Kenton Street in Mitchell, Ontario. Quality Craftsmanship by D.G. Eckert Construction Ltd. This 1,350+ square foot semi-detached bungalow offers quality, comfort, and thoughtful design. Featuring 2 spacious bedrooms and 2 full bathrooms, this home boasts an open-concept main floor that is ideal for everyday living and entertaining. Enjoy the convenience of an oversized mudroom/laundry room and generous storage throughout. The exterior showcases timeless red brick, complemented by both front and rear porches. The deep lot is perfect for gardening, family playtime, or letting your dog roam. Additional highlights include: asphalt driveway, fencing, and sod. Built by a trusted, reputable local builder known for high-quality construction and attention to detail. Experience the difference of working with a dedicated local builder who understands the needs of the community. (id:50886)
Sutton Group - First Choice Realty Ltd.
10 Front Road
Frontenac Islands, Ontario
Welcome to 10 Front Road on Amherst Island a tranquil 4.2-acre waterfront property that offers the charm of a classic cottage with the potential for year-round use. With more than 345 feet of level Lake Ontario shoreline, you'll enjoy spectacular views, quiet waters, and unforgettable sunsets right from your doorstep. This character-filled century home is ideal as a weekend escape, summer retreat, or full-time residence. It features a main-floor bedroom and 4-piece bath, a spacious dining room for hosting, a cozy living room with a propane stove, and a bright sunroom overlooking the lake. The cheerful yellow kitchen has seen thousands of pies baked and is full of potential. Upstairs, you'll find a guest bedroom and storage space ready for your ideas. Whether you're sipping coffee on the shore, spotting migratory birds overhead, or enjoying a peaceful paddle, this is a place to truly unwind. Located in one of North America's premier birding and fishing destinations, Amherst Island is known for its rich natural beauty and welcoming community. Enjoy the simple pleasures of island life: starry skies, open space, and shoreline living just a short ferry ride from the mainland. With basic amenities including a general store, seasonal restaurant, emergency services, museum, and artisan studios, the island supports both seasonal and year-round lifestyles. Ferry service runs 20 hours a day, 365 days a year, with a \\$10 return fare for visitors.10 Front Road is your chance to own a piece of this unspoiled lakeside community. Cottage now, live full-time later or make it your permanent retreat from day one. (id:50886)
RE/MAX Finest Realty Inc.
201 Division Street
Georgian Bluffs, Ontario
Welcome to this spacious 3+1 bedroom, 2-bath home located on a quiet dead-end road in the heart of Shallow Lake. Perfect for families; this property offers a functional layout with plenty of room to grow. The main level features a bright and inviting living space, a well-equipped kitchen and a dining area. With easy access to the large deck it is ideal for entertaining or enjoying peaceful evenings outdoors. Cozy up to the new tiki-bar and enjoy your favourite beverage. The lower level provides an additional full bathroom, bedroom and versatile living space, perfect a recreation room or having guests. A detached 2-car garage offers ample storage and workspace for vehicles, tools, or hobbies. Nestled in a friendly community, this home combines the best of small-town living with the comfort of a spacious property, making it an excellent choice for your next move. (id:50886)
RE/MAX Grey Bruce Realty Inc.
36 William Street
Rideau Lakes, Ontario
A lovely Victorian-style red brick two-storey home in the charming village of Delta! This character-filled property boasts 4 bedrooms, 2 updated bathrooms, and original millwork throughout, including intricate trim, baseboards, and a quaint built-in feature. The main level welcomes you with a large foyer entrance, a bright and inviting living room bathed in natural light, a formal dining room perfect for entertaining, and a generously sized kitchen with ample white cabinetry, an island, and a convenient half bath with laundry and extra storage. Upstairs, you'll find 4 comfortable bedrooms and a beautifully updated full bathroom. Modern updates over the years include vinyl windows, a new roof, refreshed kitchen and bathrooms, updated flooring, fresh paint, a propane furnace, central air, and an upgraded breaker panel, ensuring peace of mind and comfort. Outside, the fully fenced backyard with a storage shed is perfect for outdoor activities, while the covered front porch adds to the homes curb appeal. Located in the picturesque village of Delta, with access to both Lower and Upper Beverly Lake and just 30 minutes from Kingston, this home perfectly blends historic elegance with modern convenience in a serene and scenic setting. (id:50886)
RE/MAX Finest Realty Inc.
171 Pine Hill Crescent
Belleville, Ontario
Welcome to this stunning brand-new bungalow, perfectly designed to balance modesty with extraordinary features. Located just north of the amenity-filled city of Belleville, this home offers a serene escape on a quiet, grand, impressive 3-acre property. The metal roof & stylish white vinyl siding durable and low-maintenance, ensuring your home remains beautiful for years to come. A modest front & extraordinary back from the front, the home exudes a charming simplicity, while the back reveals a true oasis. Attached convenient and spacious for your vehicles and storage needs. The open concept living that seamlessly connect living, dining, and kitchen areas for a spacious and inviting atmosphere. Gourmet kitchen featuring a huge island, perfect for entertaining guests and satisfying hungry bellies. In addition to the stunning primary suite & ensuite, the main floor has 2 bedrooms connect with a Jack & Jill bath and an additional guest bath on the main floor with plenty of space for family & guests, with modern amenities & stylish finishes. Lower walkout level In-Law Suite ideal for extended family or guests, featuring 1 bedroom and 1 bathroom. Covered bottom patio to soak in the breathtaking views and enjoy the tranquil surroundings with easy access to the future pool, play-set, and putting green perfect for outdoor fun and relaxation. Imagine summers spent in your private pool, kids frolicking, and practicing your putting on your own private greens. This property is designed for creating lasting memories with loved ones. Experience the best of both worlds a peaceful retreat with the convenience of Belleville's amenities just a short drive away. Don't miss the opportunity to make this extraordinary walk-out bungalow your forever home. Schedule your viewing today! (id:50886)
RE/MAX Quinte Ltd.



