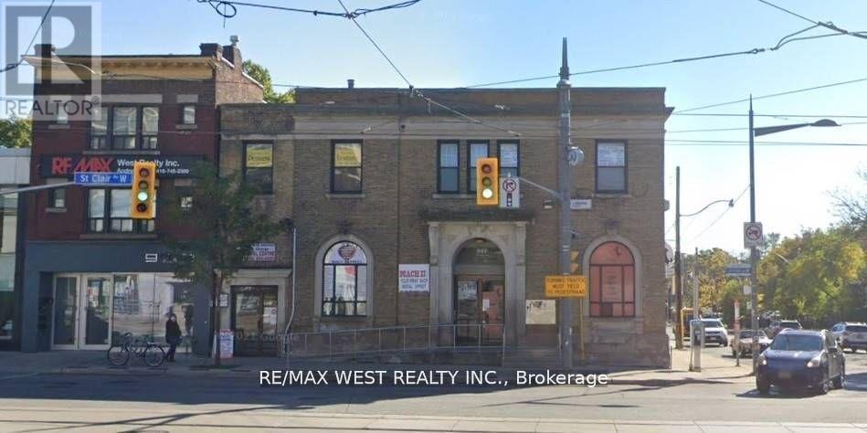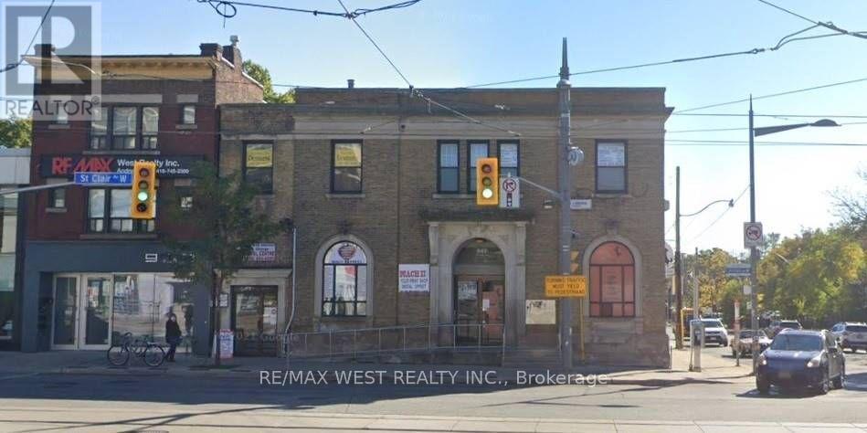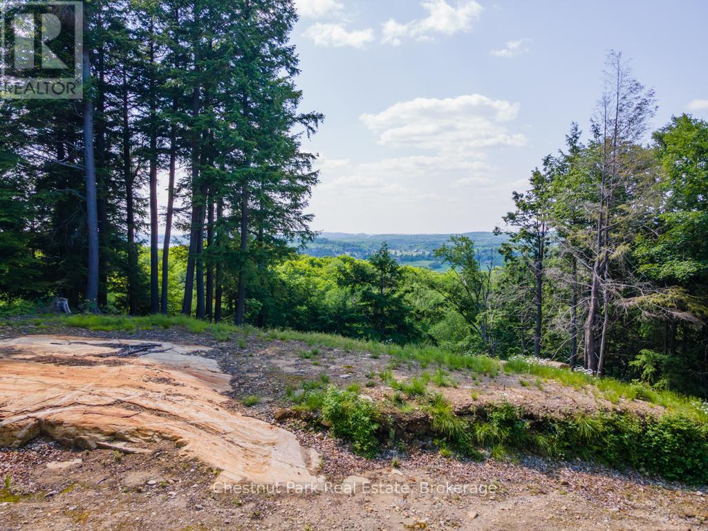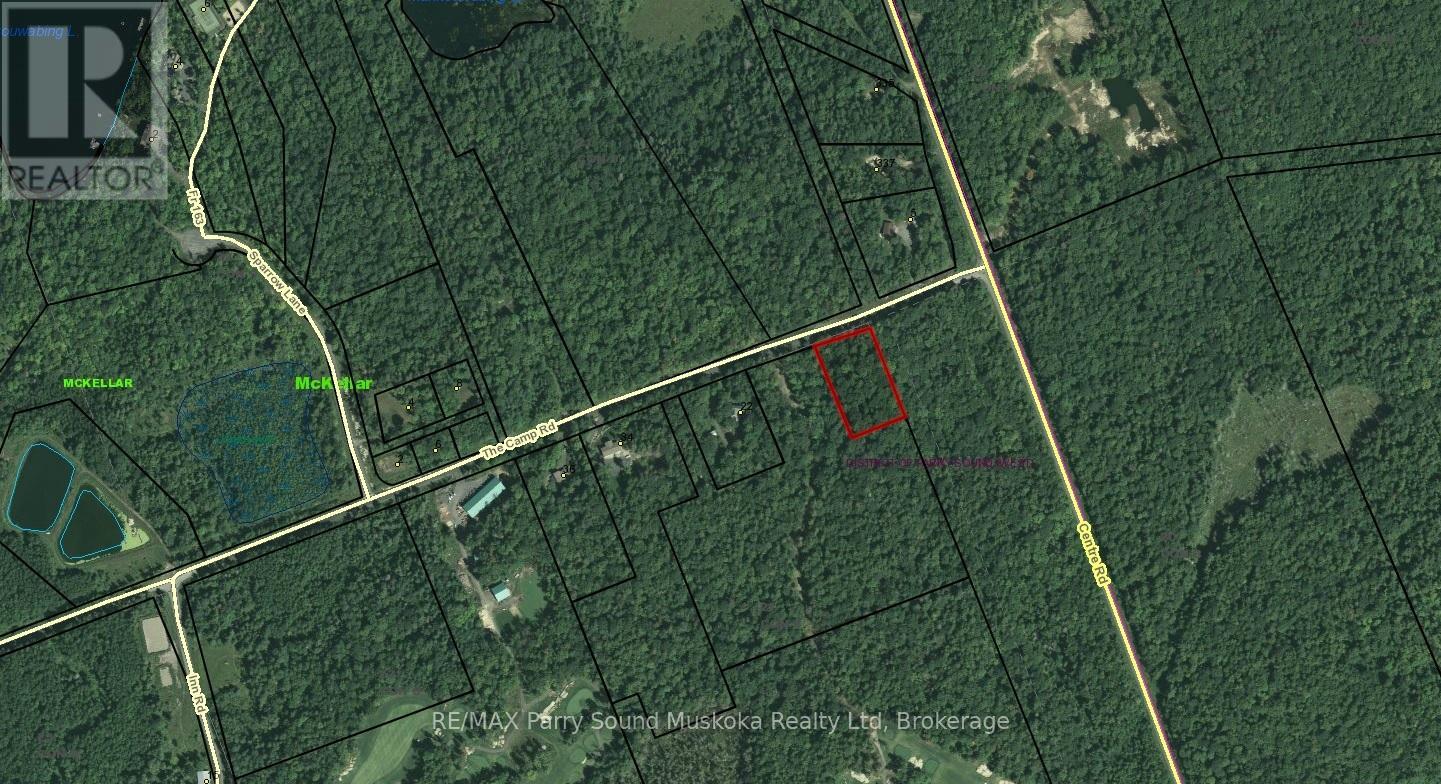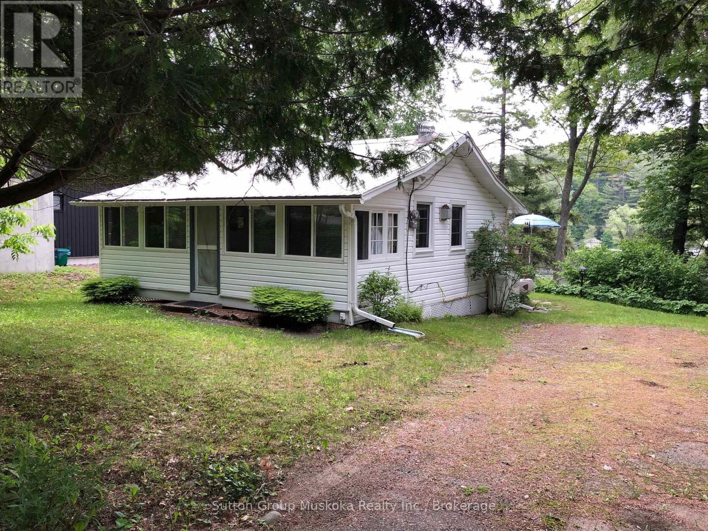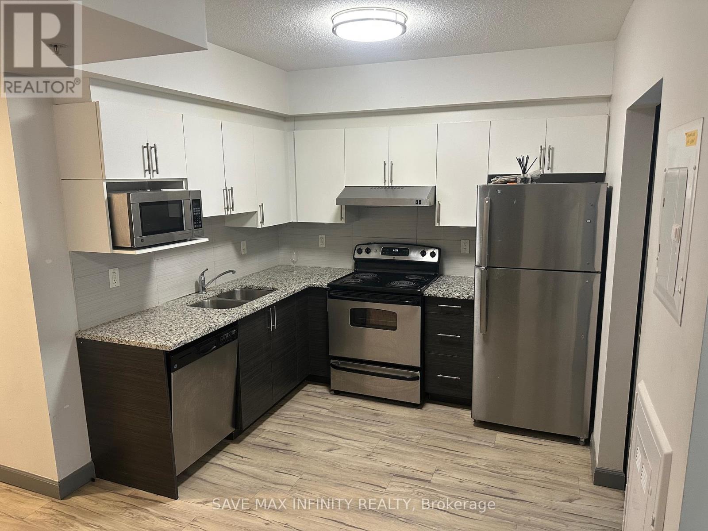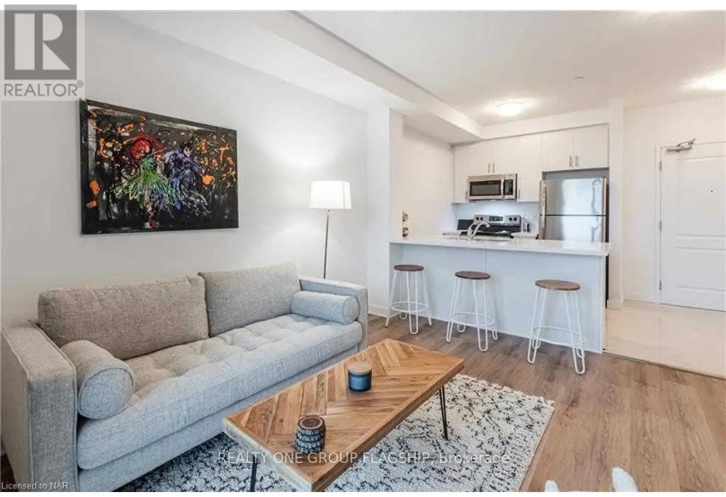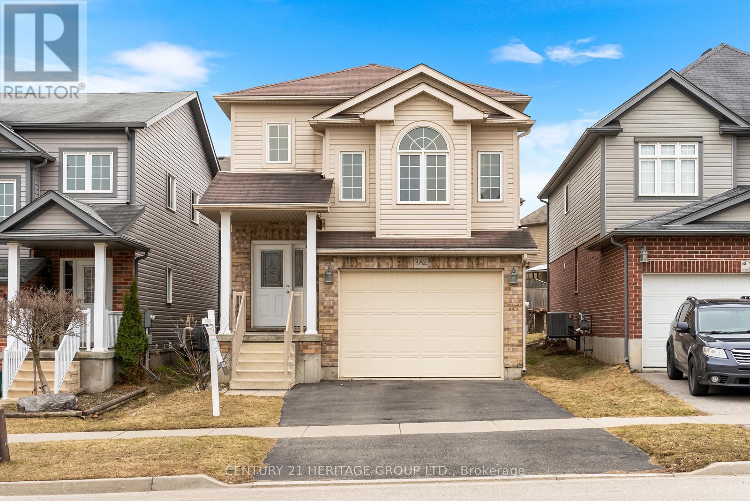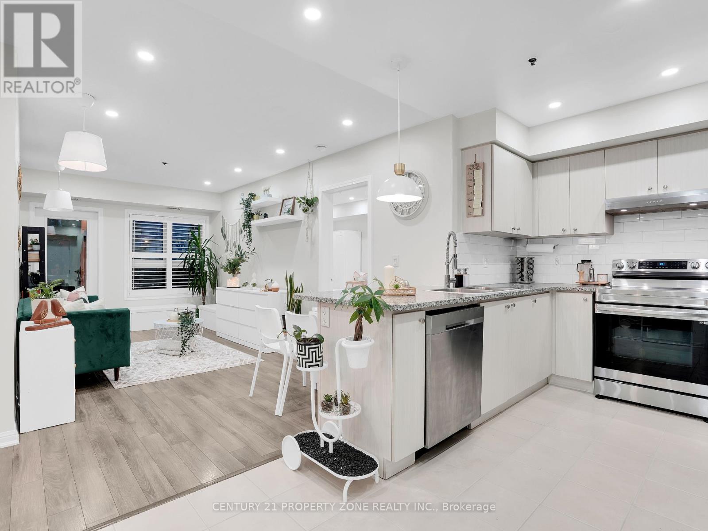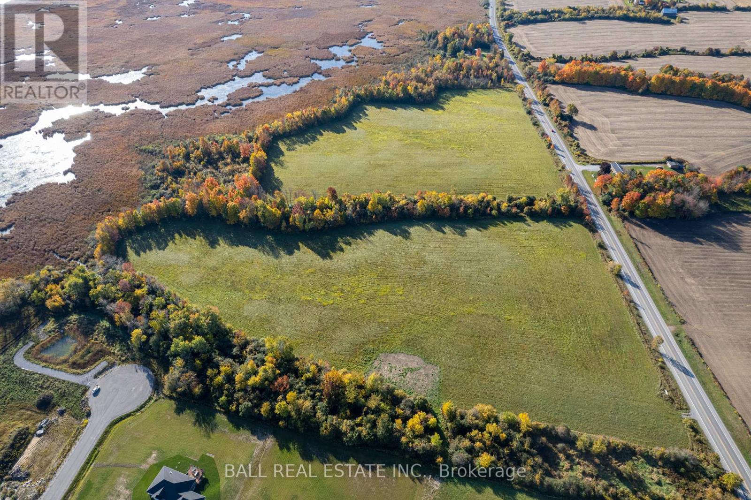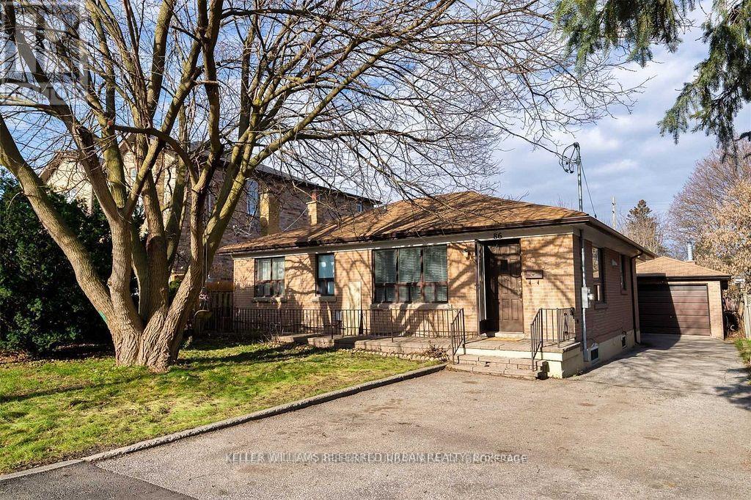78 Joanne Court
Leamington, Ontario
Welcome to this true gem in the heart of Leamington, where you could not dream of a better location! Situated on a quiet, family oriented street close to all major amenities, and right around the corner from Kinsmen baseball diamonds and two parks! Take a short drive to Seacliffe Beach or the marina! This beautiful home boats 5 large bedrooms and 4 baths. The primary bedroom features an ensuite with jacuzzi tub & tiled walk-in shower with rainfall, chandelier/fan combo, and a large walk-in closet. Convenient second level laundry room with sink, and two additional bedrooms/bath. Main floor has a formal dining room, living room with functional fireplace for hot & cool air, stunning kitchen with all stainless steel appliances granite countertops & eat-in centre island. Off the kitchen is a large pantry, mudroom and additional bath. Out back features a bonfire pit, large shed, and composite deck/gazebo area. Current income from tenants in mother-in-law suite in lower level. (id:50886)
Remo Valente Real Estate (1990) Limited
2nd Flr - 949 St Clair Avenue W
Toronto, Ontario
**Excellent Corner Exposure at low lease rate** At The Corner Of Oakwood/ St Clair! Hard to find this exposure at a hard corner in Toronto core at this low lease rate. Perfect For Professional Office/ Comm Related Uses. Corner Visibility Steps To Transit, Subway, Tons Of Traffic At This High Profile Corner With 2,400 Sqft. 1 Parking Spot At The Rear. Many Uses Available. **EXTRAS** 1 spot in laneway (outdoor covered parking spot), Exposure To The North and West for Signage. Tenant To Pay Proportionate Amount Of All Utilities. (id:50886)
RE/MAX West Realty Inc.
2a - 949 St Clair Avenue W
Toronto, Ontario
Excellent Corner Exposure At The Corner Of Oakwood/ St Clair! West Portion of Second Floor With 1 Office, 1 Bathroom, Perfect For Professional Office/ Comm Related Uses! Corner Visibility Steps To Transit, Subway, Tons Of Traffic At This High Profile Corner With 1,400 Sqft. 1 Parking Spot At The Rear. Many Uses Available. **EXTRAS** 1 spot in laneway (outdoor covered parking spot), Exposure To The West for Signage. Tenant To Pay 65% of Utilities. (id:50886)
RE/MAX West Realty Inc.
19 Old Hemlock Trail
Huntsville, Ontario
Here is your "WOW" view and location. A breath-taking piece of Muskoka Real Estate with an Eagles Nest View*** This Incredible lot is located in the prestigious community of Woodland Heights, 10 minutes from downtown Huntsville. Deerhurst Resort, Golf Courses, Hidden Valley Ski Hill and Access to Peninsula Lake, are all very close by as well. Woodland Heights boasts a 145 acre nature reserve, explore and enjoy the Trails and wildlife here, only 1.4km away from this lot. Here you have tranquility, privacy, western views and convenient proximity to Downtown Huntsville, shops, dining, groceries, hospital, schools and recreation (boating, swimming, fishing, golfing, tennis, hiking, skiing, snowshoeing, and much more). Algonquin and Arrowhead Parks are not far away. This location offers a diverse and luxurious lifestyle. This vacant building lot is just under 2 acres, has a roughed in driveway, located at the end of a cul-de-sac and is partially cleared with mature trees, adding to the picturesque views. Surrounded by stunning executive homes, beautifully manicured gardens and lush wooded lots. Here's your opportunity to make this stunning view and location yours! There is a zoning exception on this property (RR-0951) which states the minimum front yard setback shall be 25m (82ft). (id:50886)
Chestnut Park Real Estate
18 Camp Road
Mckellar, Ontario
1.5-acre building lot just outside of the village of McKellar and very close to the Ridge at Manitou Golf Course. Rural property located in a great area and ready for your dream home. Accessed by municipal road maintained year-round. it's a great location, with great access and ready to go! (id:50886)
RE/MAX Parry Sound Muskoka Realty Ltd
726 Muskoka Rd 10 Road
Huntsville, Ontario
This quaint and charming cottage has a fabulous view of the waterfalls and dam in the centre of the Village of Port Sydney. ! This three season cottage is in good condition with 1 bedroom, plus sleeping area in the veranda , kitchen, living room and full bathroom. There is a lovely front verandah with wall of windows and lots of room for extra sleeping area for guests. The sounds and views of the waterfall is peaceful and relaxing! The location is fabulous being so close to the General Store, Community Hall and Mary Lake waterfront for swimming or boating! There is a stair way that takes you down to a landing for a great viewing of the water falls and sitting area . Further steps take you to a rock ledge at the waterfalls for you to access the River. This could be your cottage for this summer to enjoy! Have a look! (id:50886)
Sutton Group Muskoka Realty Inc.
272 - 258b Sunview Street
Waterloo, Ontario
Nice and clean 2 bedroom and 1 washroom condominium, close to the university, flexible posession date (id:50886)
Save Max Infinity Realty
616 - 101 Shoreview Place
Hamilton, Ontario
Welcome To Sapphire Waterfront Condominiums In Stoney Creek. This One-Bedroom With An Open Lake View Balcony, Ready To Move In. Geothermal Heating/Cooling System, S/S Appliances, One Underground Parking Spot, And Locker. Rooftop Terrace Overlooking The Lake, Party Room, Fitness, And More. Easy Access To Qew. (id:50886)
Realty One Group Flagship
382 Woodbine Avenue
Kitchener, Ontario
Welcome to 382 Woodbine Ave, a stunning 2-storey detached home in a family-friendly Kitchener neighborhood. This move-in ready property boasts a bright, open-concept layout with spacious living and dining areas, a modern kitchen, and generously sized bedrooms, including a comfortable Family room. Step outside to a private backyard perfect for relaxing or entertaining. Conveniently located near schools, parks, shopping, trails, and transit, with easy highway access for commuters. Ideal for growing families, this home wont last long. Book your showing today! (id:50886)
Century 21 Heritage Group Ltd.
205 - 70 Baycliffe Crescent
Brampton, Ontario
Rare Find with 2 TITLED PARKING SPOTS! Perfectly located at MOUNT PLEASANT GO STATION, with immediate access to Mount Pleasant Square, the public library, and schools. Everyday convenience is at your doorstep walking distance to grocery stores, plazas, restaurants, banks, and gas stations. Plus, a new COSTCO is opening just 8 minutes away, adding even more value to this connected location. As a bonus, furniture is included, making this move-in-ready condo an unbeatable opportunity. This bright and spacious 2-BED, 2-BATH condo (895 sq. ft. incl. balcony) offers exceptional value with two rare titled parking spots, a dedicated LOCKER, and in-suite laundry something you won't easily find in condo living. The unit is fully upgraded with LED pot lights throughout, a new kitchen backsplash (May 2025), updated vanities & mirrors in both bathrooms (May 2025), freshly painted walls/doors/trims (May 2025), balcony with new flooring (April 2024), and all kitchen appliances (2022). Large windows with California shutters fill the home with natural light, and the garden-facing balcony provides beautiful morning sun. (id:50886)
Century 21 Property Zone Realty Inc.
2218 Pigeon Lake Road
Kawartha Lakes, Ontario
Fantastic opportunity to own 125 Acres with approximately 28 buildable acres on Pigeon Lake in the Heart of the Kawarthas that is part of the Trent Severn Waterway giving you access to unlimited boating, swimming and fishing. Build your country estate home or a possible residential development for large developer/builder with lake frontage on Pigeon Lake! Natural Gas is now coming up Pigeon Lake Road and will be available in the near future. Buyer to do their own due diligence to determine whether their intended use will be allowable by the governing authorities. Located only 10 to Bobcaygeon giving you access to medical, shopping, dining, entertainment, schools etc. (id:50886)
Ball Real Estate Inc.
Lower - 86 Morgan Avenue
Markham, Ontario
Extremely well-kept, bright and spacious lower level unit in a bungalow. In Prime Thornhill location - Yonge and Clark. Large living room. 2 + 1 bedroom 2 bathroom unit with a separate entrance. Quiet no-through traffic street. Large backyard. Just a Short Walk to Yonge Street,Transit, Shops, Henderson Ps and Thornhill HS. Tenant to pay utilities. **EXTRAS** Fridge,Stove, Washer, Dryer....1 Dedicated spot in the driveway. (id:50886)
Keller Williams Referred Urban Realty


