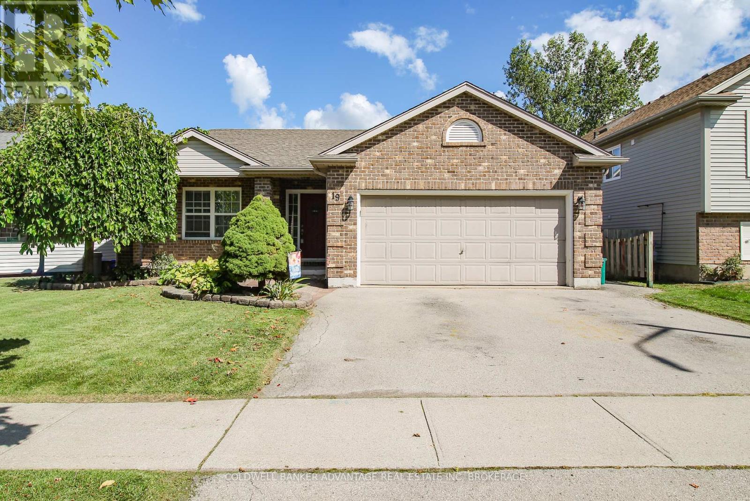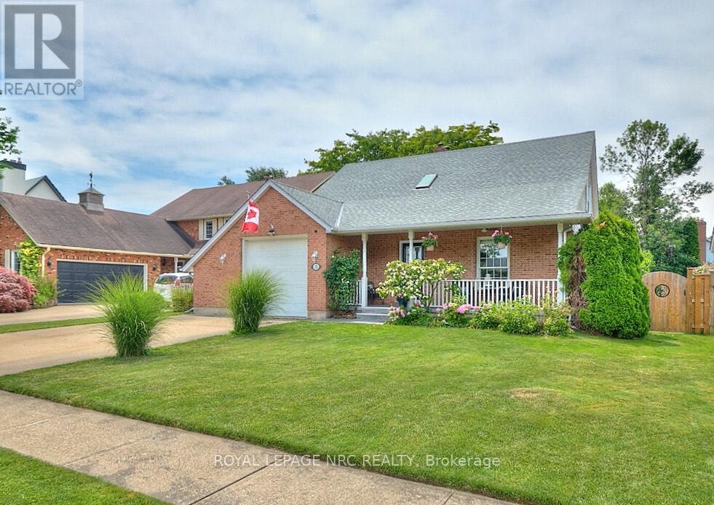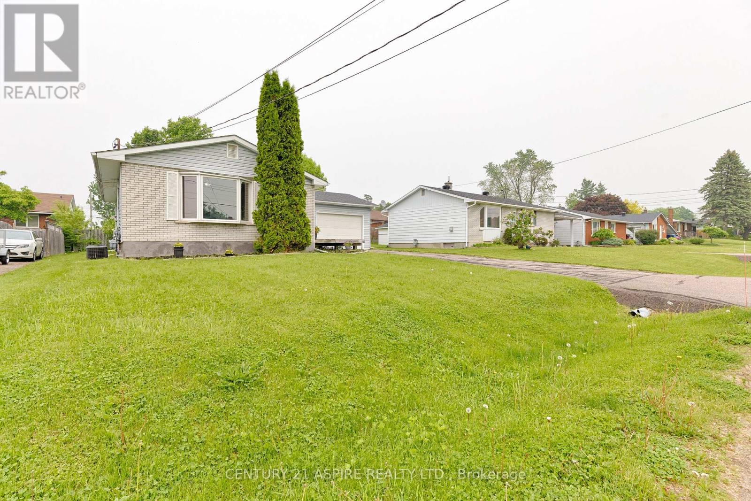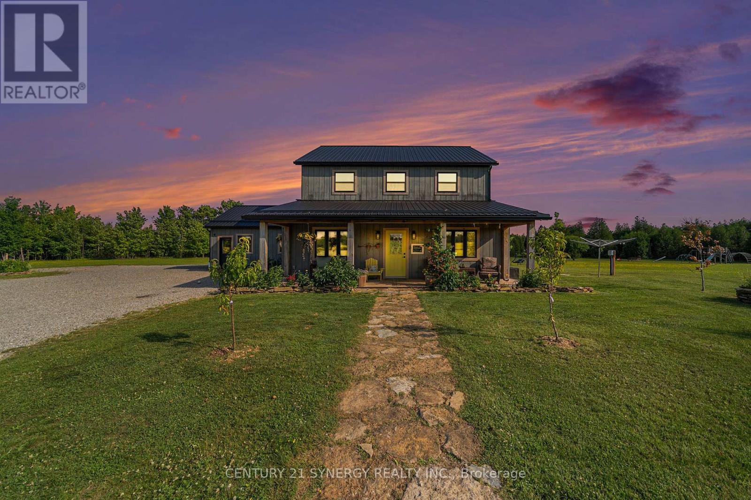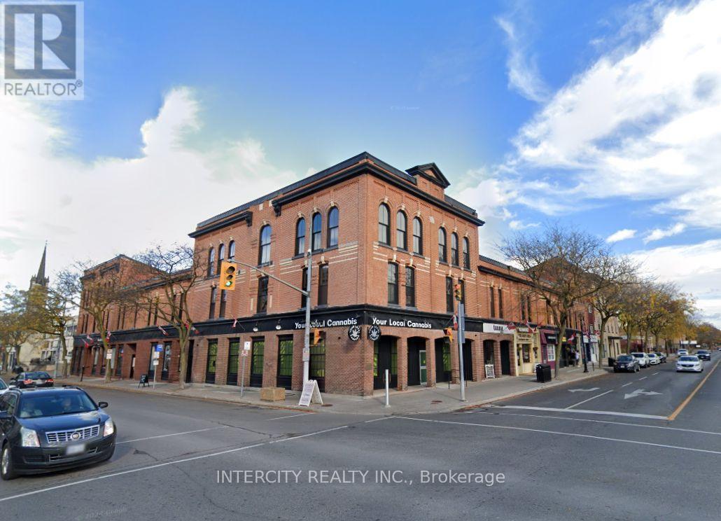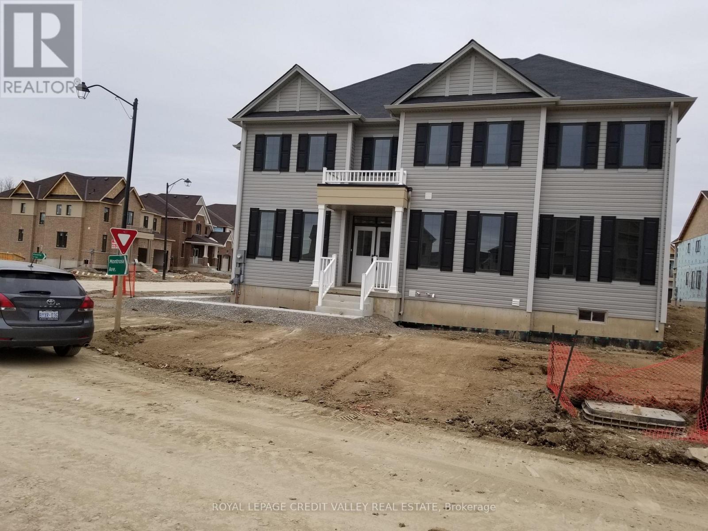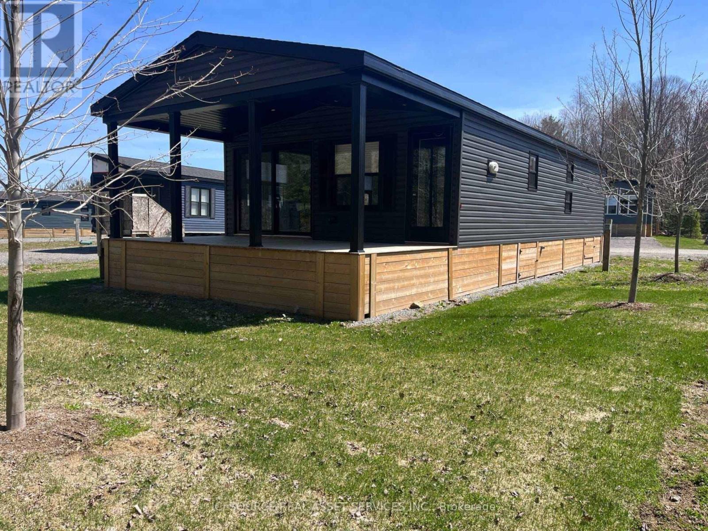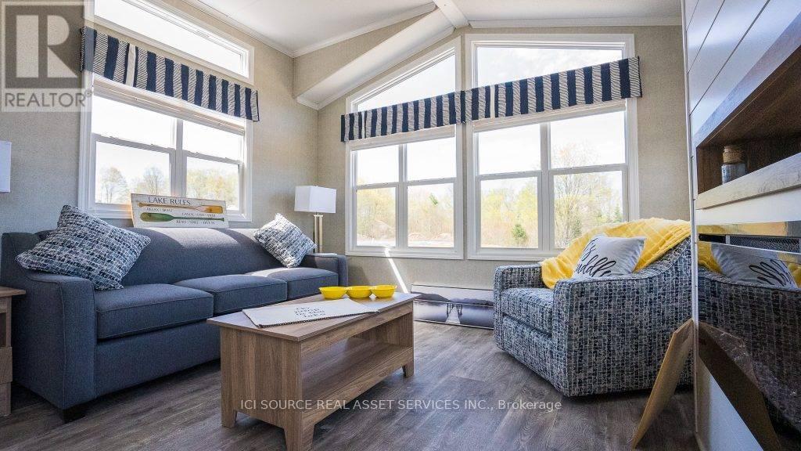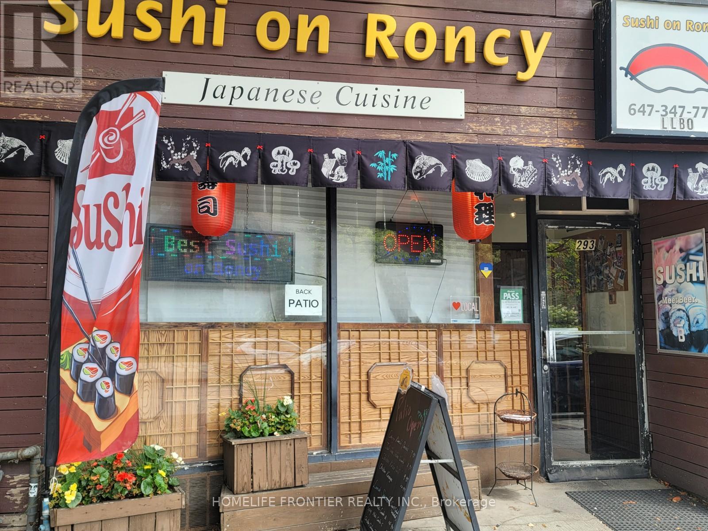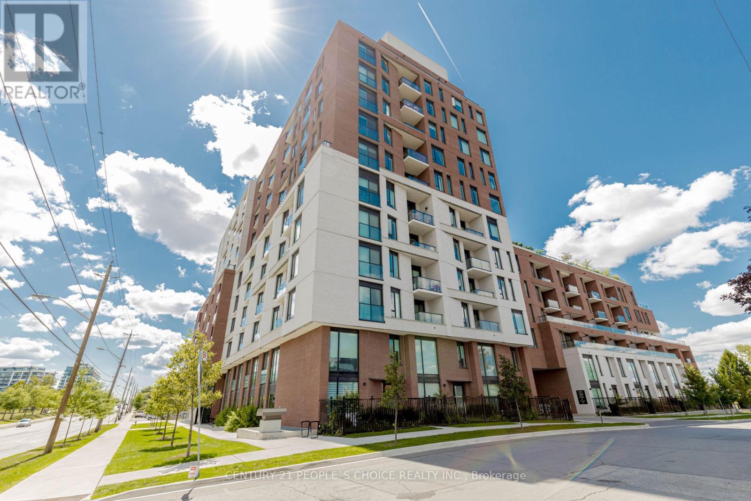19 Windle Village Crescent
Thorold, Ontario
Amazing family home in the heart of Niagara. This 4-level backsplit is roughly 1,265sqft of living space, uniquely designed with great functionality and versatility! Main floor features a front facing living room, formal dining room, and spacious eat-in oak kitchen, with patio doors leading to a private rear deck. Take a few steps to the second level to find a true 4-piece bathroom (walk-in shower & deep soaker tub) along with 3 bedrooms, including a primary bedrooms with ensuite privilege. The lower level is a beautiful open space, carpeted with a gas fireplace. Cozy and warm in the winter, and spacious enough for the whole family + friends! Finally the basement is partially finished, framed and insulated. Unlock additional living space with this basement space, office area, recreation room, storage, or even a 4th bedroom. Another huge bonus is the double attached garage, insulated and heated. Great functionality for storage, studio, workshop, etc. Very private yard, fully fenced. Covered front porch, paved driveway. 100AMP service. Forced air and central air. Stainless steel appliances, all included. This lovely home is situated in a quiet Thorold South neighbourhood, very centralized location, close to major highways, a short walk away from public school, and more! There's lots to love about this home, you have to see it for yourself. (id:50886)
Coldwell Banker Advantage Real Estate Inc
32 The Promenade Road
Niagara-On-The-Lake, Ontario
Ideally situated in one of the most sought-after neighbourhoods, this traditional 1.5-storey brick home offers over 1,900 square feet of finished living space with a layout designed for everyday comfort and convenience.The main floor features spacious, light-filled principal rooms, a generously sized primary bedroom, a full four-piece bathroom, and main-floor laundrymaking this home an excellent option for those seeking main-level living. The living room, complete with a gas brick fireplace, offers a view of the garden and opens to a large back deck through classic French doorsperfect for quiet mornings or casual entertaining.Upstairs, two additional bedrooms and a five-piece bathroom provide a comfortable and private space for family or guests. The partially finished basement includes a versatile bonus room that could serve as a fourth bedroom, home gym, or additional living space depending on your needs.The backyard is private and fully fenced, with mature trees and well-maintained landscaping. A welcoming front porch and timeless brick exterior add to the homes curb appeal.Located within walking distance to parks, trails, and the towns local shops and restaurants, this home offers an exceptional lifestyle in a quiet and established community. (id:50886)
Royal LePage NRC Realty
123 Ellis Avenue
Pembroke, Ontario
Welcome to 123 Ellis Avenue, a fantastic opportunity to own in one of Pembrokes most desirable and walkable locations just steps to Pembroke Regional Hospital and a quick drive to Garrison Petawawa! This solid 3+1 bedroom, 1.5 bathroom home offers unbeatable value with a spacious and practical layout, perfect for families, first-time buyers, or savvy investors. The bright main level features a refreshed full bath, generous living space, and a welcoming eat-in kitchen. Downstairs, you'll find bonus living potential with a fourth bedroom and plenty of room to customize. Enjoy peace of mind with updates including a high-efficiency gas furnace (2022), central air, and some newer windows (2022). The attached garage provides secure parking or a great space for your toys and gear. Located in a mature, well-established neighborhood with parks, schools, and everyday conveniences just minutes away. This is your chance to get into the market at an affordable price in a location that locals love. Don't miss out! This is a hidden gem that won't last forever !24-hour irrevocable on all written offers. (id:50886)
Century 21 Aspire Realty Ltd.
1789 Matheson Drive
Montague, Ontario
Homesteader's dream on 40+ acres, ideal for hobby farmers & those looking to live close to nature without sacrificing nearby amenities. All major living spaces (incl. primary bedroom) are located on the main floor, ideal for all ages and stages. The slab-on-grade design eliminates any concerns beneath your feet, with state-of-the-art utility room on ground level and radiant in-floor heat. Drop your boots in the foyer after a walk on the trails or time spent in the garden, and hang up your coat on the custom built-in shelving. The kitchen features honeycomb tile, open shelving, propane stove & L-shaped island. The main floor bedroom includes a walk-in closet & roughed-in ensuite bath, ready for your finishing touches. Open concept dining room overlooks the pond, and living room ft. a cozy fireplace and patio leading outside. Upstairs are 3 generous bedrooms with ceiling fans, custom blinds & fresh paint. The main 4pc bath has a soaker tub with tile surround & built-in storage. Watch movies, play, or work from home in the family room. Heated, insulated double attached garage was wired & has metal sheeting. Outside, there is a powered & watered chicken coop + shed, a 2nd coop with run, 100' x 200' vegetable garden, underground water lines & trails throughout the wooded acreage to enjoy year round. The pond freezes over in the winter & is a gathering site for skating parties and bonfires. A second 30'x24' garage with steel roof is insulated, wired ready for your finishing touches. Upgraded propane system with torpedo tank, underground lines & hookup for future Generac generator. Modern & efficient mechanical systems including steel roof, 200-amp service, HRV & H20 softener. Golf cart & map available for showings so you can tour the properties trails with ease. Full list of upgrades, expenses & negotiable items available upon request. If you've been dreaming of growing your own food, raising animals & enjoying the outdoors, this is your opportunity. 48 hrs irrevocable. (id:50886)
Century 21 Synergy Realty Inc.
1386 Monarch Drive
Kingston, Ontario
Perfect home for a growing family.Welcome to the most impressive Tamarac sable Model- with a 2477 Sq ft of beautifully upgraded living space, with 4 bed rooms plus one office space in the main floor,2.5 bathrooms This spacious two-storey home is perfect for a large or multi-generational families. step inside to find hardwood flooring through out thr main and the upper level with beautiful carpets , complimented by upgraded tile in key areas.The open concept layout seamlessly connects the living room, dining area,and gourmet kitchen-featuring quarts countertops,a large island,upgraded cabinets,extended counters,and extra pot lights for a bright , modern feel.Cozy up by the gas fireplace in the living room or get productive in the convenient main floor office. The mud roomoffers direct access to the double car -garage,adding practicalityto every day living Upstairs, you will fing four georgious and generous bedrooms,including a very spacious primary suite with ensuite bathroom, as well as a full main bath. Located in very family -friendly neighbourhood with easy access Hwy 401,public transtst,schools and shopping,this home truly has it all. (id:50886)
Coldwell Banker Dream City Realty
2 King Street W
Cobourg, Ontario
Great Location in Picturesque Cobourg! Ground Floor Corner Commercial Unit. ** Busy Intersection ** Huge Frontage Exposure ** Large Windows ** Parking Available ** Suitable For Retail, Food And/Or Professional Service Related Industry** Busy Traffic ** Steps to Beach** (id:50886)
Intercity Realty Inc.
76 Fleming Crescent
Haldimand, Ontario
Absolutely Gorgeous 3000 Sq Ft Newly Constructed Corner Lot Home. 2 Storey With Walkout Basement. The Space Is Open And Inviting. The Home Is In A Beautiful Family Community. The House Features 3.5 Bathrooms, 4 Bedrooms And Consists Of 2 Garage Parking, Double Door Entry. A Good Practical Layout With Lots Of Sunshine & Brightness. Great Size Bathrooms With Huge Master . A Must See. (id:50886)
Royal LePage Credit Valley Real Estate
82 Chaumont Drive
Stoney Creek, Ontario
A fantastic open-concept home awaits you on family-friendly Stoney Creek Mountain! Some of the outstanding features include: Beautiful Hardwood Floors; Coffered Ceiling; Pillars; Pot Lighting; Stunning Kitchen with Quartz Countertops, Stainless Steel Appliances & Entertainment Island; Great Room with cozy Fireplace; Primary Bedroom with Ensuite & Walk in Closet; handy 2nd level Laundry and more!! Step through the sliding doors to an amazing back yard featuring a spacious Patio & Pergola, perfect for summer BBQ’s and a custom-built Shed! Just minutes to Parks, Schools, Shopping and highway access! Put this one on your “must see” list! (id:50886)
Royal LePage State Realty Inc.
Lkr023 - 1047 Bonnie Lake Camp Road
Bracebridge, Ontario
Discover 23 Lakeridge Avenue Your Brand-New Muskoka Retreat Step into effortless cottage ownership with this never-before-lived-in Superior Resort Cottage at Bonnie Lake Resort. Thoughtfully crafted by Canadian builder Northlander Industries, this model is designed for comfort and relaxation, offering 800 sq. ft. of comfortable living space, including three bedrooms and two full bathrooms perfect for hosting family and friends. Fully furnished with contemporary, durable pieces, this resort cottage also comes equipped with modern appliances and air conditioning, so all you need to do is show up and enjoy. Ownership at Bonnie Lake Resorts means more than just a cottage its a turnkey vacation lifestyle. Take advantage of all-inclusive resort amenities like a private lake and beach, canoes, kayaks, paddleboards, a jumping pillow, playground, scenic hiking trails, and a full calendar of family-friendly activities. Virtually no maintenance hassles. No stress. Just pack the car, grab the kids, and escape to the serenity of Muskoka. *For Additional Property Details Click The Brochure Icon Below* (id:50886)
Ici Source Real Asset Services Inc.
Windsor - 1047 Bonnie Lake Camp Road
Bracebridge, Ontario
The Windsor is a stately resort cottage model offering 3 bedrooms, 1 bathroom and an open living concept perfect for entertaining and enjoying connected family time. Priced right to make it the perfect starter resort cottage for your family to enjoy for years to come! *For Additional Property Details Click The Brochure Icon Below* (id:50886)
Ici Source Real Asset Services Inc.
293 Roncesvalles Avenue
Toronto, Ontario
Well established and money making Sushi Restaurant in one of the Toronto's premier neighbourhood, Roncesvalles Village. Excellent client base and High Margin. Beautiful Backyard Patio. Liquor licenced 30 inside and 50 Backyard Patio. Full Basement with lots of Storage space. Great Opportunity to Own a Successful Business!!! (id:50886)
Homelife Frontier Realty Inc.
314 - 3100 Keele Street
Toronto, Ontario
Experience urban living beside nature at The Keeley. This rare 2-storey, ~997 sq ft condo features 2 beds + 2 baths on separate levels for privacy, plus a versatile den (ideal home office). Efficient layout, sleek modern kitchen, and wall-to-wall windows keep the space bright and airy. Step out to a spacious terrace for morning coffee or evening unwinds. Unbeatable location at Downsview Parksteps to trails/green space, minutes to TTC, GO, Hwy 401/400, shopping & dining. 1 parking included. A modern condominium offering style, function, and convenience in one package. (id:50886)
Century 21 People's Choice Realty Inc.

