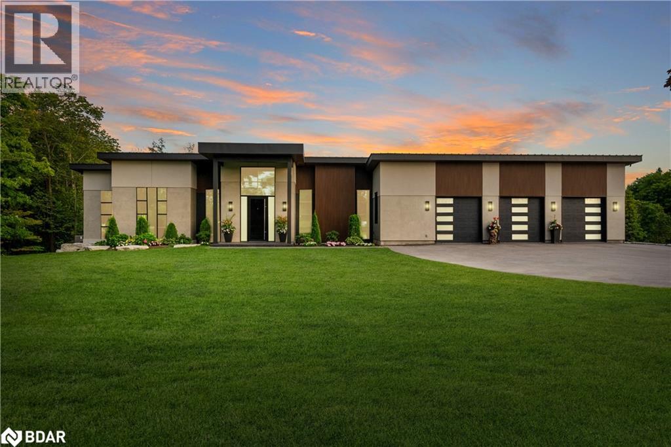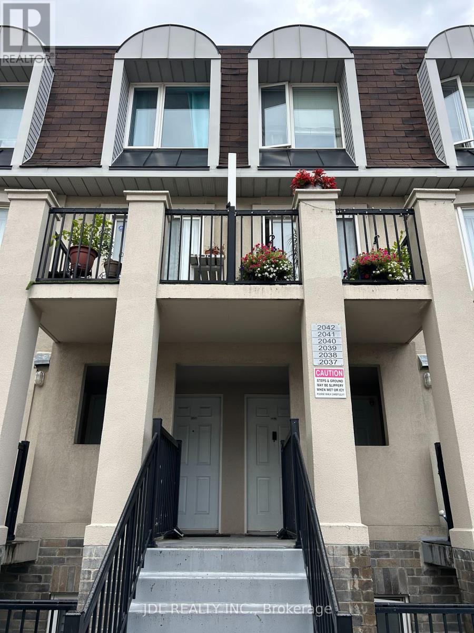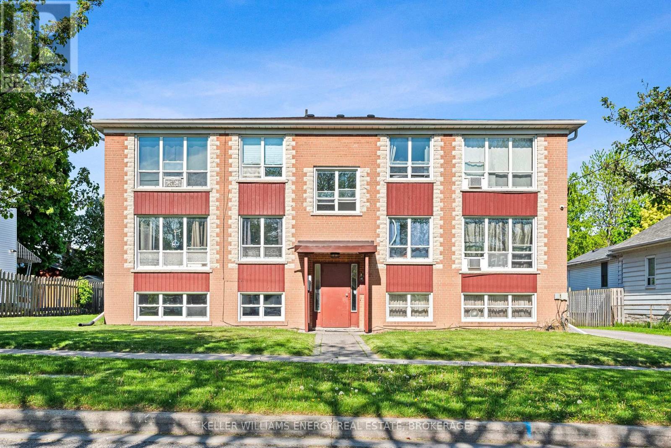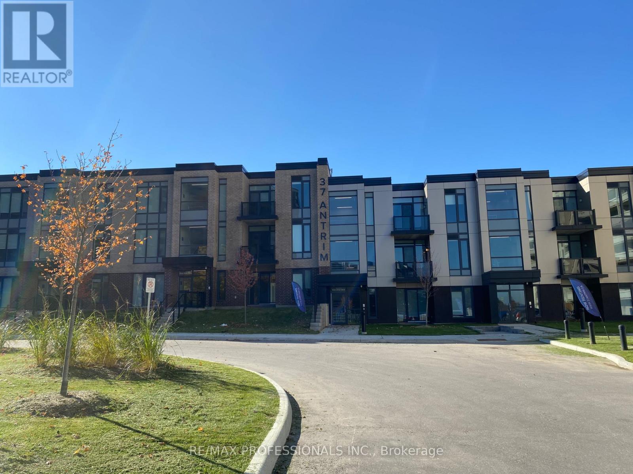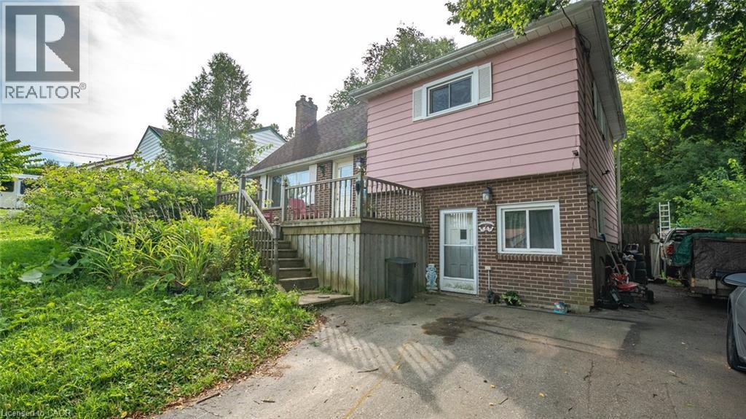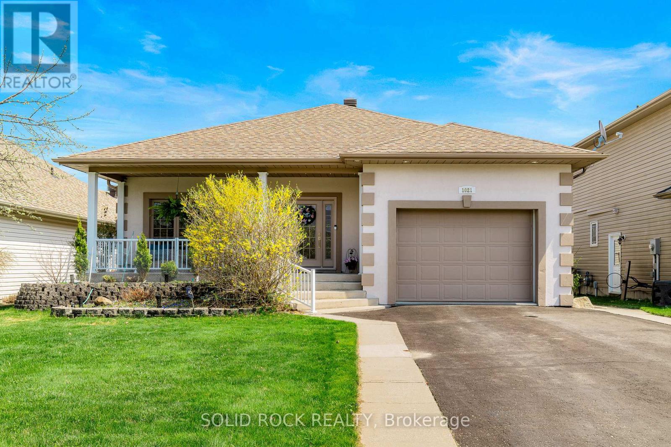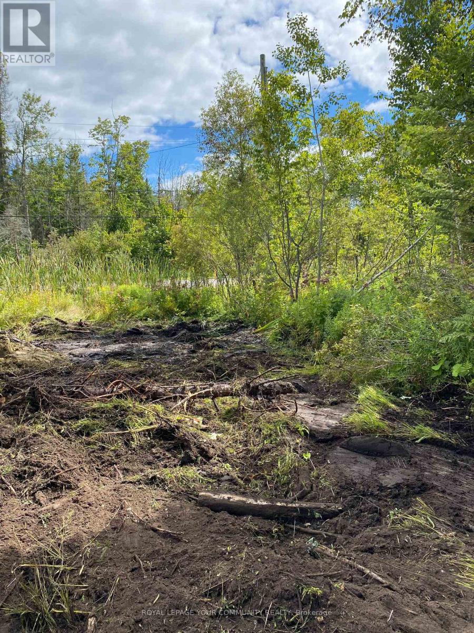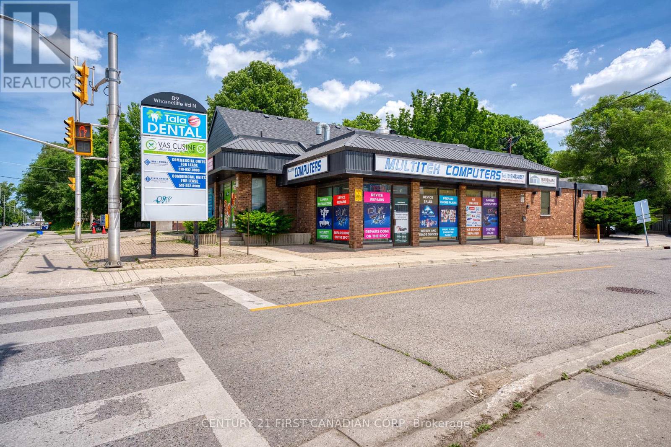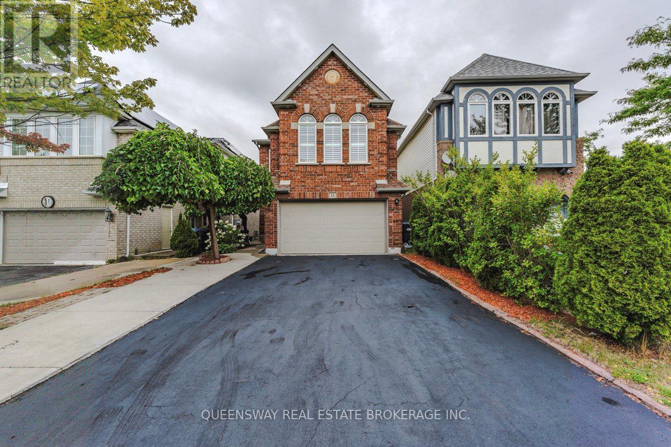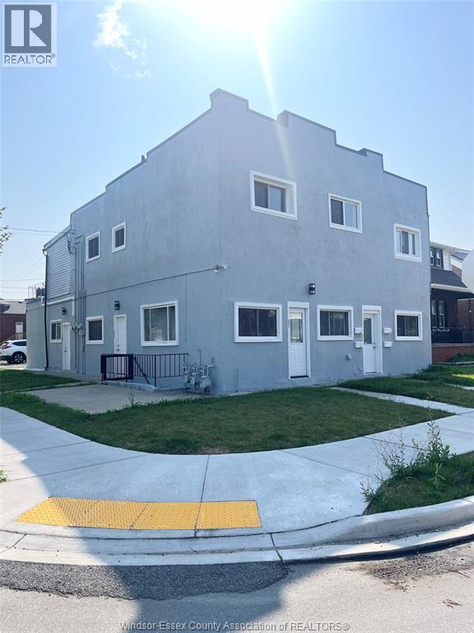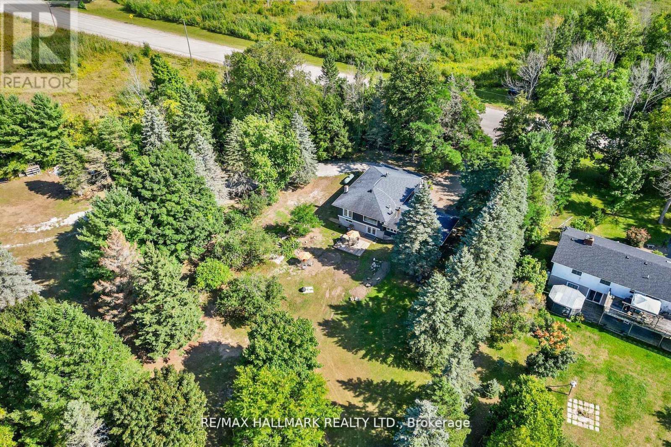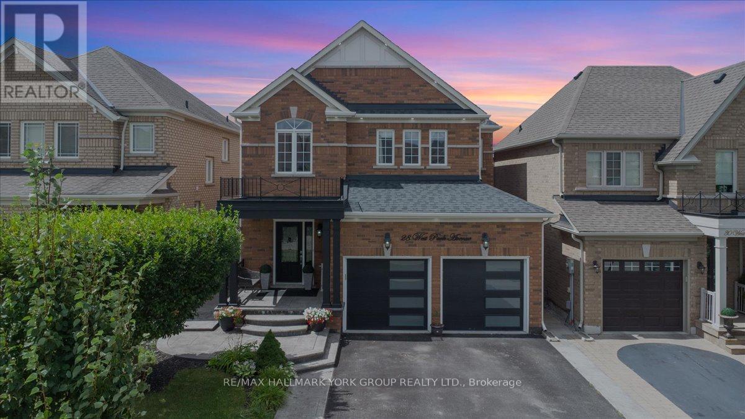2761 Lockhart Road
Innisfil, Ontario
Welcome to this show-stopping,newly built modern custom executive estate, an architectural marvel where no detail was overlooked.Every inch of this residence was thoughtfully designed into the dream home it is today.The exterior is a true statement piece, finished with premium materials like sleek stucco,a steel slate flattened roof, granite walkway, and striking black steel facia. Bold in design,the sloped roofline and soaring 10–16 ft ceilings set the tone, while stylish contemporary garage doors open into a jaw-dropping extra-wide triple car garage featuring epoxy floors,heated in-floor system,and space for up to five vehicles.Step inside onto polished porcelain tiles and be swept away by the breathtaking open-concept interior.Crafted with extraordinary attention to detail, the home features vaulted and cathedral ceilings, expansive glass windows and doors,electric blinds,and exquisite solid wood flooring throughout.The Great Room stuns with a grand Napoleon gas fireplace and a flood of pot lights. Designed for entertaining,the Chef’s kitchen is a culinary masterpiece with top-tier appliances,a Butler’s pantry with wine fridge,and a dining room wired for a custom wine gallery.The primary suite is a luxurious retreat with an oversized walk-in closet/dressing room,spa-like ensuite featuring a rainforest shower, soaking tub, and dual walkouts to a private deck and poolside Lanai.Iconic maple staircases with glass railings, ambient lighting,and a marble fireplace hint at the next-level design.Downstairs, guests will love the private suite, while the incredible outdoor space feels like a resort, with a covered Lanai, electric power screens,a jaw-dropping 30x14 ft saltwater ledge pool surrounded by 2,300 sq ft of granite, and a chic pool cabana.The lower-level garage accommodates three more vehicles with heated floors,and a private office has its own entrance.Nearly 7,000 sq ft of finished luxury backing onto National Pines Golf Course,this home is a true masterpiece. (id:50886)
Royal LePage First Contact Realty Brokerage
1013 - 85 George Appleton Way
Toronto, Ontario
Best Deal! All Utilities Inclusive! Free Internet! Wonderful Location! Very Close To All Amenities! TTC, Shopping Centers, etc. Thank you very much!shared bath/kitchen. (id:50886)
Jdl Realty Inc.
1-6 - 117 Cromwell Avenue
Oshawa, Ontario
Turnkey 6-Plex in Prime Location. 6 Apartment Units with Below-Market Rents & Upside Potential An outstanding opportunity to acquire a fully turnkey 6-unit multi-plex offering below-market rents, strong fundamentals, and value-add potential. This all brick building features five (5) 2-bedroom, 1-bath units and one (1) 1 Bedroom , 1 bath additional Bachelor unit, all located in a highly desirable rental area just minutes from Highway 401, public transit, parks, and the Oshawa Centre. Whether you're an experienced investor looking to expand your portfolio or entering the multi residential space for the first time, this property checks all the boxes: recent upgrades, low-maintenance operations, stable tenant base, and attractive below-market rents that provide immediate room for income growth. The low vacancy rate and excellent location contribute to reliable long-term cash flow. An on-site coin-operated laundry room adds supplemental monthly income, and eight surface parking spaces increase overall tenant appeal. With updated units and minimal ongoing capital expense, this property offers an ideal blend of financial stability and growth opportunity. Vendor Take Back Mortgage may be available to the right buyer. (id:50886)
Keller Williams Energy Real Estate
301 - 37 Antrim Crescent
Toronto, Ontario
Welcome to 37 Antrim Crescent rental suites! Unit 301 has 3 bedrooms 2 washrooms and is 1222 S.F. These low-rise walk-up suites offer in-suite laundry, stainless steel appliances, central air-conditioning and storage. The suites were all designed to allow for maximum natural light. The Antrim Community is situated just steps away from one of the city's premier shopping centers, Kennedy Commons boasts a diverse array of amenities, including the Metro grocery store, Chapters Book Store, LA Fitness, Dollarama, Wild Wing, Jollibee, and many more. Whether you're in the mood for a leisurely shopping spree or a delightful dining experience, this complex provides a convenient and bustling environment.For those who rely on public transportation, the TTC is conveniently located right at your doorstep, ensuring seamless connectivity to the citys transit network. Additionally, easy access to Highway 401 makes commuting a breeze for those with private vehicles.With schools, parks, transportation and shopping just steps away, you're sure to love the Antrim Community. 2 Indoor parking spots $125 each per month. Parking spots are optional. Lockers are available at extra cost. Tenants pay for utilities and parking. (id:50886)
RE/MAX Professionals Inc.
52 Parker Drive
Simcoe, Ontario
Spacious Multi-Level Home on Large Lot With Incredible Potential! Welcome to your next opportunity! This multi-level home sits on a generously sized, deep lot that backs onto peaceful open fields offering privacy and space, all while being just minutes from town amenities. There is up to 5 bedrooms and 2 bathrooms, this home offers flexibility for families, work-from-home setups, or guest accommodations. The main level features a bright eat-in kitchen, a cozy family room, and a separate living room, providing plenty of room for both relaxation and entertaining. While the home could use some updates, it boasts great bones and endless potential. The unfinished basement offers the perfect opportunity to create a large rec room, home gym, or additional living space. There’s also ample storage throughout. Step outside to enjoy the spacious back deck, perfect for summer barbecues or quiet evenings overlooking the expansive backyard. With the lot backing onto a field, you'll love the extra sense of space and tranquility. This is a rare find with solid potential in a convenient location this property could turn into your dream home! (id:50886)
Van Londersele Real Estate Brokerage Ltd.
1021 Crestwood Drive
Brockville, Ontario
Welcome to 1021 Crestwood Drive, easily one of the most effortless homes I've had the pleasure of bringing to market. Custom built by Kasner in the sought-after Bridlewood neighbourhood, its got just over 3,000 sq ft of thoughtfully finished living space, plus a 342 sq ft garage that's spacious enough to be useful. The main floor has an effortless flow that makes everyday life (and entertaining) a breeze. The entryway is spacious and functional, as are the stairwell and main hallway, providing an openness and aesthetic that that make everyday living feel easy and elevated, whether you're rushing out the door or welcoming friends inside. The dining room is bright and sun-soaked thanks to those lowered windows, and the kitchen? Custom cherry cabinetry, a breakfast bar where people will inevitably gather, and an open-concept living area that's anchored by a fireplace, the heart of the home. The primary suite is a private retreat all on its own with a walk-in closet, a bonus den (hello home gym, nursery, or cozy reading nook), and a dedicated ensuite with a separate shower. Step out back and you've got a fully fenced, landscaped backyard that's easy to maintain, complete with a sunny deck and gazebo that beg for summer BBQs. Head downstairs and it doesn't feel like a basement at all; high ceilings, above-grade windows, and a big family room keep it bright. There are three bedrooms down there too, one with its own ensuite, plus another full bathroom and laundry, ideal whether you've got in-laws, teens, or frequent guests. Built with insulated concrete forms, the home is both energy-efficient and wonderfully quiet. The exterior is just as impressive; stucco finish, a covered front porch, and curb appeal that stands out on this quiet, friendly street. 1021 Crestwood Drive is literally one-of-a-kind; it's spacious, thoughtfully built, steeped in community, and ready for whatever stage of life you're in, whether upsizing, combining homes, raising a family, or retired. (id:50886)
Solid Rock Realty
2566 25 Sideroad Road
Innisfil, Ontario
Large, 1/2 acre residential building lot with natural gas, hydro and municipal water available. Close to Lake Simcoe waterfront parks. Culvert and driveway are in. Vegetation piled in center for later removal. Vacant acreages of conservation lands abuts rear of property. (id:50886)
Royal LePage Your Community Realty
Unit 4 & 7 - 89 Wharncliffe Road N
London North, Ontario
Prime Location Retail + Office space available For Lease. Available Space: Unit 4 ( 567 Sqft Retail Store ) + Unit 7 (1167 Sqft office /studio space ) Located just south of Oxford St on Wharncliffe Road North. Ample on-site free parking ensures convenience for both clients and staff. Great traffic exposure. Huge pylon sign at the Plaza. Separate hydro meter. Tenant pays heat and hydro bills. Asking Price: $20.00 Per Sqft Net, Additional Rent:$6.09 Per sqft for TMI. Zoning permits a wide range of uses. Perfect for the business requires a hybrid retail space with distinct areas for customer engagement and back-office functions. (id:50886)
Century 21 First Canadian Corp
12 Dandelion Road
Brampton, Ontario
Welcome To 12 Dandelion Road, A Beautifully Updated 4+1 Bedroom, 4-Bath Detached Home In Bramptons Sought-After Springdale Community. This Fully Renovated, Move-In Ready Property Features A Modern Eat-In Kitchen With Quartz Countertops, Stainless Steel Appliances, Pot Lights, And A Bright Open-Concept Living And Dining Area. The Cozy Family Room Boasts Skylights, Pot Lights, And A Fireplace, While The Spacious Primary Retreat Offers A Walk-In Closet With Built-In Organizers And A Private Ensuite, Complemented By 3 Additional Bedrooms And Updated Bathrooms. The Finished Basement With A Separate Entrance Through The Garage Includes A Full Kitchen, Bedroom, Bathroom, And Large Rec Room Ideal For In-Laws Or Rental Income. Recent Upgrades Throughout, An Extended Driveway, Garage With Overhead Storage, And A Prime Location Close To Schools, Parks, Shopping, Hospital, Transit, And Hwy 410 Make This The Perfect Home For Families, First-Time Buyers, Or Investors. (id:50886)
Queensway Real Estate Brokerage Inc.
900-904 Elsmere Avenue Unit# 902
Windsor, Ontario
This Apartment Unit is on the Upper floor offering 3 Large bedrooms, and 1 Full bathroom. Ideally suited for working professionals, students or anyone looking for a place that is conveniently within walking distance from Windsor's waterfront, little Italy Erie street & Walkerville's trendy shops and dining, this is it. Located close to schools, parks, shopping, and transportation. 1 parking spot included with rental and shared laundry on site. Rent is plus Utilities (water included). Minimum 1 YEAR LEASE + CREDIT CHECK + PROOF OF EMPLOYMENT/INCOME + RENTAL AGREEMENT + FIRST & LAST ARE REQUIRED. CALL TODAY FOR YOUR PRIVATE TOUR! (id:50886)
Pinnacle Plus Realty Ltd.
2422 Snow Valley Road
Springwater, Ontario
Exclusive 10-Acre Estate at Snow Valley A Rare Opportunity! Seize this incredible chance to own 10.22 acres of unparalleled privacy and seclusion at the base of Snow Valley Ski Hill! This fully renovated 3-bedroom, 3-bathroom home boasts over 3,310 sq. ft. of living space, including a separate entrance for a professional home office or in-law suite and a finished, above-ground walkout basement.The estate features zoned controlled heating for year-round comfort and a detached double garage with electric openers. Behind the home, you'll find kennels and access to private trails in the rear of the property - perfect for recreational vehicles, hiking, or simply enjoying nature. Surrounded by Crown Land on three sides, this unique property offers the ultimate Springwater sanctuary for outdoor enthusiasts, skiers, and golfers alike. Whether you envision a custom family estate or a peaceful retreat, this 10-acre playground is a rare gem in one of the regions most desirable areas. Separate Detached Garage is designated an existing structure and is insulated and heated. (id:50886)
RE/MAX Hallmark Realty Ltd.
28 West Park Avenue
Bradford West Gwillimbury, Ontario
Walk into a home that doesn't merely tick boxes it has a story to tell. Located in a family-oriented neighborhood just minutes from Hwy 400, this breathtakingly updated 4+1 bedroom, 4-bathroom executive home boasts over 3,000 sq ft of finished living space tastefully designed for relaxation and entertaining needs. From the approach, you'll notice the pride of ownership that shines through with the newer roof (2017) and insulated garage doors (2019), continuing to the warm concrete porch, perfect for morning coffee among mature trees. Then, inside, the main level is well-lit and expansive, with pot lights, California shutters, and seamless blending of ceramic and laminate flooring. The spacious family room and cozy fireplace invite intimate gatherings, while the open-plan kitchen and dining area combine to make entertaining easy. On the second floor, hardwood flooring leads to a luxurious master suite with details including a peaceful sitting area, sun-flooded transom windows, and a beautifully restored ensuite. Three additional bedrooms offer ample space for family or guests, and main floor laundry offers everyday convenience. But the magic really does happen downstairs and in the backyard. The fully finished basement is perfect multi-purpose space whether you're building a home theatre, gym, playroom, or home office, there's room to call your own. Step out to your own private backyard retreat where summer dreams come true. Relax in the sparkling above-ground pool, host weekend BBQs for friends and family on the large patio, or merely star-gaze in the stunning landscaped sitting area that encourages complete relaxation. This is more than a house it's a lifestyle. With smart upgrades, room to grow, and an unbeatable location close to parks and top-of-the-line schools, this house is poised to open its next chapter. Do not miss your chance to see it book your private tour today. (id:50886)
RE/MAX Hallmark York Group Realty Ltd.

