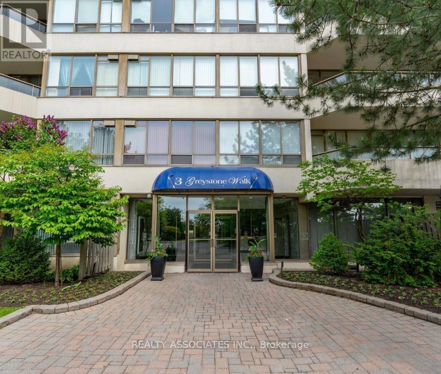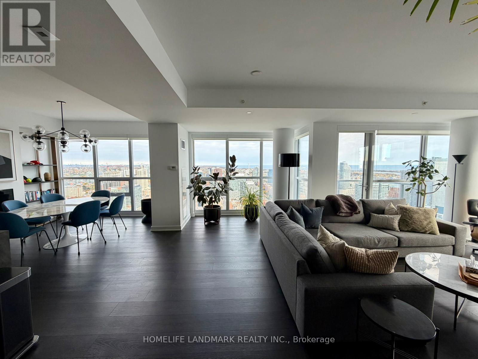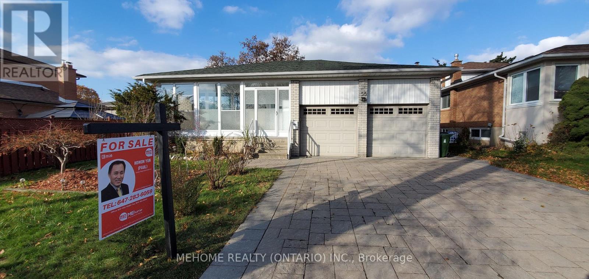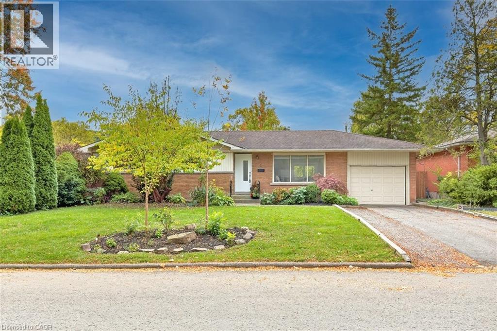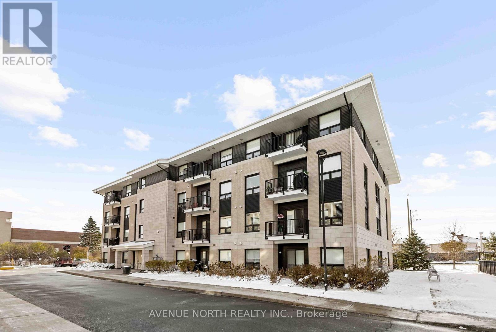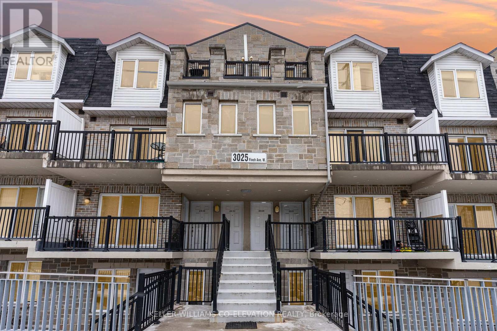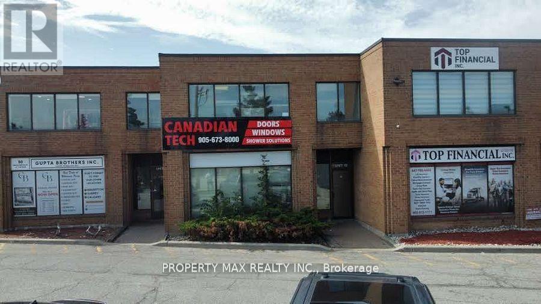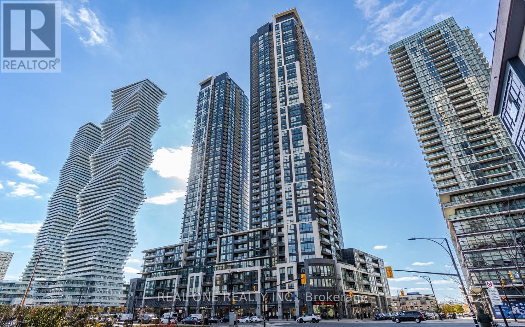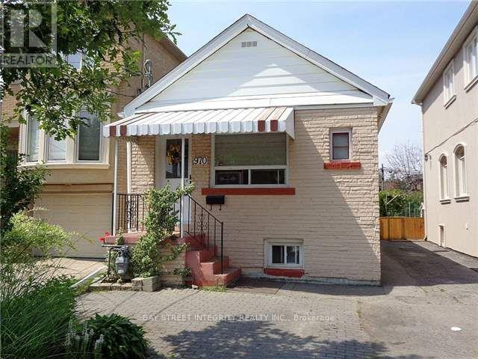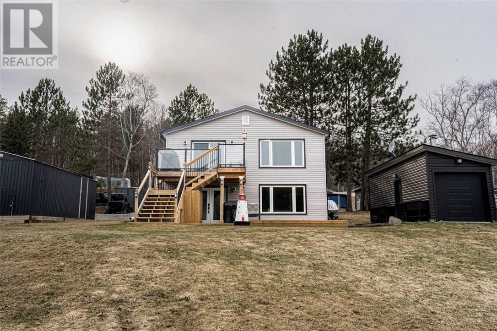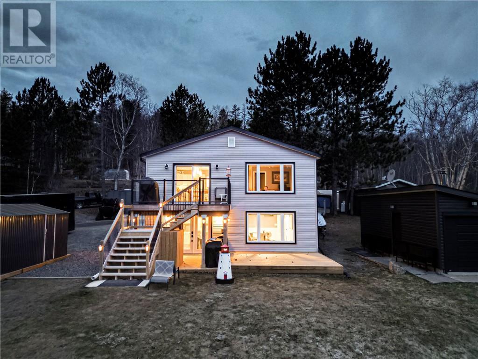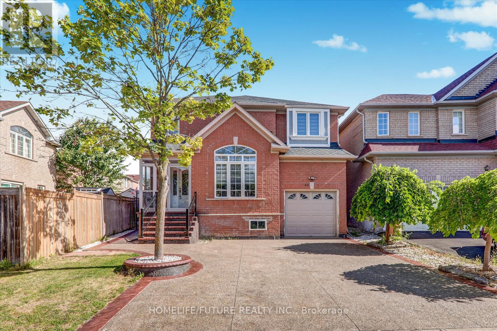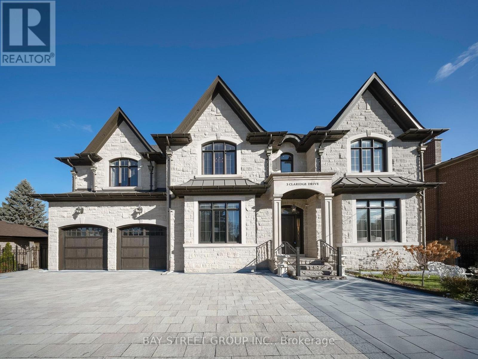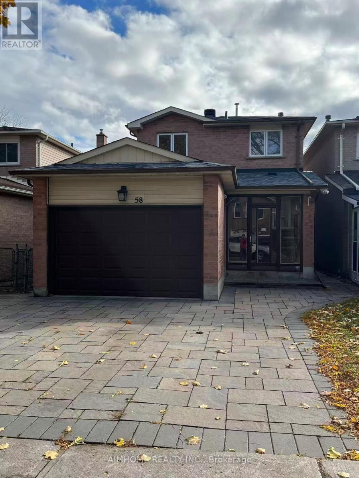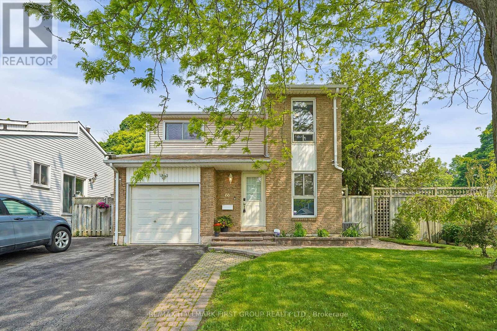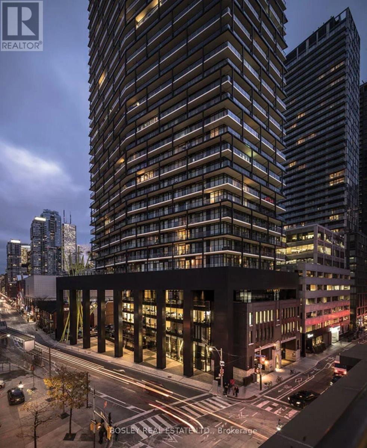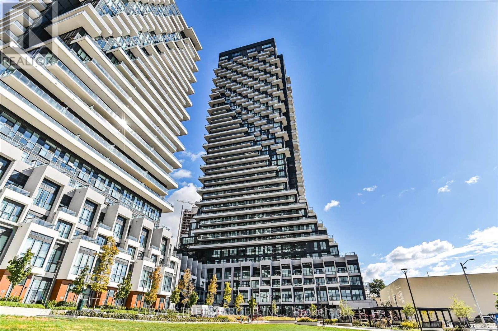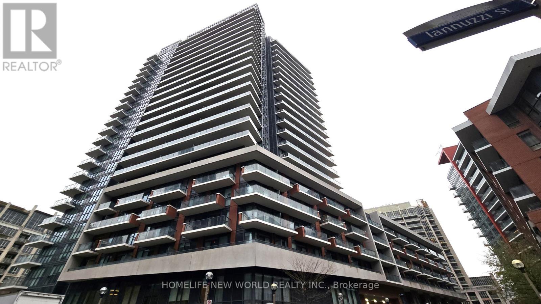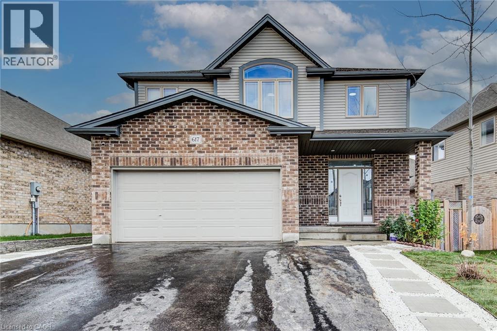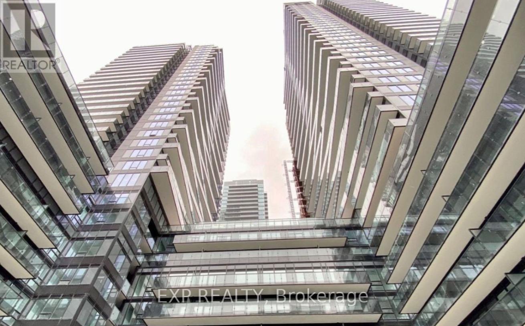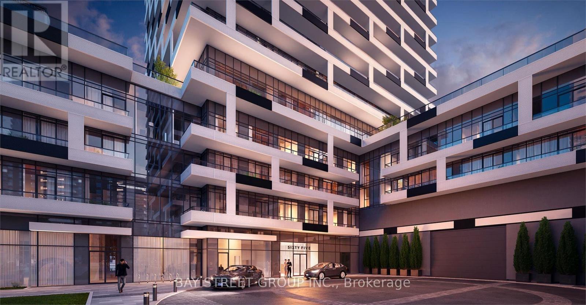734 - 3 Greystone Walk Drive
Toronto, Ontario
Enjoy a beautiful city view from the large Balcony! Upgraded unit. Modern Kitchen And Washroom! Bright And Spacious! Conveniently Located! Minutes To Subway And Go Train. Steps To TTC & Shopping. Unobstructed Panoramic Westerly views of the city from a Large Balcony to enjoy Gorgeous Sunsets! Minutes to GO and TTC for a short commute to downtown. Roof Garden. Million $$ Rec.Facilities. Indoor & Outdoor Pool.Tennis & Squash Courts. 24 Hours Gate Security. One Parking Included.A must see! (id:50886)
Realty Associates Inc.
4407 - 88 Scott Street
Toronto, Ontario
Welcome to 88 Scott Luxury Condominium Building Located in Downtown Toronto Primary Location. 2 Bedrooms, 2 Bathrooms with 1425 sqft of interior space. Open Concept Kitchen with Plenty of Storage. Walking distance to CBD, Union Station, Subway Stations, Public Transit, Music Halls, Hotels, St. Lawrence Market, Restaurants, Super Markets, Shops, Lakefront. 5 Star Amenities including indoor swim pool, Gym, Multi-purpose room, Residence Lounge, Guest Suites, 24 hour Concierge Service. (id:50886)
Homelife Landmark Realty Inc.
1911 - 290 Adelaide Street W
Toronto, Ontario
Stunning & Luxurious 1+Den Bedroom Suite Available For Rent Located At The Core Of Toronto's Thriving Entertainment District! Corner Suite Boasts All Day Sun Light Thru Wrap Around Floor-To-Ceiling Windows *Stunning Views* Popular South West Exposure *Gorgeous Kitchen W/Built-In Appliances, Granite Counters, Backsplash, Valance Lighting *Beautiful 4Pc Bath W/Granite Counters, Soaker Tub, Porcelain Tiles*Walk-Out To Balcony W/Breathtaking South City Skyline Views (id:50886)
Homelife Landmark Realty Inc.
55 Adamede Crescent
Toronto, Ontario
Life in 55 ADAMEDE CRES means leafy ravines and a friendly, established community feel. Functional & Fabulous Kitchen. Great Location! Steps To TTC Bus. 5 Min Drive To 401 & 404 and Fairview Mall! High Demand A.Y. Jackson School District. Go Train, Rec Center, Library, Supermarket, Don Valley River Trail And Restaurants. New Renovations (2022), New Furnace & AC (2022), New fence (2021), Waterproofing (2014), Interlocking (2016). Seller's Great Care Of The Property. (id:50886)
Mehome Realty (Ontario) Inc.
6 Princess Ann Circle
St. Catharines, Ontario
Beautiful bungalow with attached garage, ideally situated on a quiet cul-de-sac in one of the South End's most desirable neighbourhoods. Enjoy the convenience of living minutes to the Pen Centre, Brock University (bus stop only a 2-minute walk), downtown core, restaurants, shops, public transit, walking trails, and so much more. Lovingly cared for and tastefully updated, this home offers a spacious, flexible layout that's as versatile as it is inviting—perfect for investors, first-time buyers, extended family or downsizers alike. The main level features 3 bedrooms, 1 bath, separate laundry, crown moldings, and open-concept living and dining areas that walk out to a deck and private backyard oasis. Recent updates include modern vinyl wood flooring throughout (2025) and a fabulous new kitchen (2025) making it feel brand new. The lower level in-law suite was professionally finished in 2020 and is currently rented to an excellent AAA tenant. It includes 2 bedrooms, 1 bath, its own entrance, 3 bright egress windows (2020), separate laundry, and ample storage. Prefer to occupy the whole home? The layout allows for an easy conversion, offering great flexibility for the future. With major updates complete- furnace and A/C (2020), this home is truly move-in ready-ensuring peace of mind and minimal maintenance costs. Whether you’re seeking a smart income property, a mortgage helper, or a comfortable family home, this one checks every box. Call Tina today! (id:50886)
Ch Real Estate Corp.
104 - 200 Winterfell Private
Ottawa, Ontario
Discover this bright and spacious 2-bedroom, 2-bathroom condo offering a warm and inviting living experience in the heart of Ottawa. Hardwood flooring flows throughout the unit, complemented by large windows that fill the space with natural light. The well-designed kitchen features quality appliances, generous cabinet space, and an open layout perfect for cooking or entertaining. Enjoy the convenience of underground parking and an included storage locker, providing plenty of extra room for your belongings. Step outside to your private walk-out patio, an ideal spot to unwind and enjoy the outdoors. Located just off Hunt Club, you're moments from grocery stores, restaurants, shopping, public transportation, and all essential amenities. This condo blends comfort, convenience, and style, making it a fantastic place to call home. **Open House Sunday November 23, 2025, 2-4pm** (id:50886)
Avenue North Realty Inc.
2034 - 3025 Finch Avenue W
Toronto, Ontario
This charming 1-bedroom, 1-bathroom condo townhouse offers a perfect blend of comfort and convenience at an affordable price. The home features an open floor plan with a spacious living area, with a w/o to a generously sized balcony that bring in plenty of natural light. The well-appointed kitchen is ideal for both cooking and entertaining, and features a breakfast bar, new counter top and full sized s/s appliances. The spacious bedroom offers ample closet space and large windows. New laminate flooring installed in bedroom and living area. The bathroom is updated with a modern vanity, adding to the home's appeal. Steps to TTC and Finch LRT. Easy access to shopping, schools, community center, parks, walking trails, 401 and 400. 1 Locker + 1 underground parking. This move-in-ready townhouse is an ideal choice for anyone looking to embrace a low-maintenance, affordable lifestyle, in a desirable location. Low maintenance fees and property taxes. (id:50886)
Keller Williams Co-Elevation Realty
12 - 70 Delta Park Boulevard
Brampton, Ontario
Discover the ultimate blend of strategic location, functional design, and untapped potential in this spectacular 2,600 sqft industrial-style condo at 70 Delta Park Blvd, Unit 12, Brampton. Perfect for investors, owner-operators, and entrepreneurs, this versatile unit features an 1,800 sqft main floor with 18-foot drive-in door and 600V power, plus an 800 sqft mezzanine with four private offices and separate entrance - all poised to become the engine of your business success.Strategically positioned in Brampton's thriving industrial corridor, this property offers immediate access to Highways 407, 410, and 401, with the CN Intermodal Yard nearby providing exceptional logistics advantages for transport and supply chain businesses. The property's CM-50 zoning permits light industrial, warehousing, office use, and crucially, retail sales - creating perfect live-work-sell opportunities. The functional layout provides a blank canvas for manufacturing or showroom space below, while the separate office mezzanine above welcomes clients without disrupting operations.This meticulously maintained property represents a phenomenal investment opportunity, combining dynamic workspace potential with strategic location and powerful zoning. Complete with multiple washrooms and four upcoming parking spaces, this unique asset stands ready to fuel your commercial ambitions or expand your investment portfolio. Don't miss this rare chance to own a property that truly delivers on all fronts - schedule your viewing today to explore its full potential (id:50886)
Property Max Realty Inc.
1410 - 510 Curran Place
Mississauga, Ontario
Welcome to this modern And Bright Open Concept 1+1 Bedroom Unit In The Heart Of Mississauga. Southeast view to see Lake Ontario. The most practical 1+1 layout in the Building. A Private Den With Sliding Door That Can Be Used As A Study Or Second Bedroom. Kitchen W/Granite Counter Top. Wood Floor Throughout. Great Amenities; Well Managed and Maintained Building in the area. 24/7 concierge, Party Room, Pool, Rooftop Deck, And Much More. Walking Distance To Living Arts, Restaurants, Transit, Square One, Sheridan College. (id:50886)
Real One Realty Inc.
970 Briar Hill Avenue
Toronto, Ontario
Cozy, Well Maintained Bungalow In A Great Location!! Minutes To All Needs Including Shopping, Schools, Bus, Subway Station, And Future Eglinton Lrt! Deep Lot With Beautiful Backyard And Poured Concrete Patio - Great For Entertaining. Hardwood & Ceramic Floors, Two Full Baths, Separate Entrance To Finished Basement. Ideal Starter Home In A Great Family Neighbourhood! (id:50886)
Bay Street Integrity Realty Inc.
8a Frenchmans Bay
Wahnapitae, Ontario
Welcome to 8A Frenchman's Bay - your dream waterfront home! This beautifully renovated home sits on a stunning lot with a sandy beach, private dock, its very own boat launch, and ATV & snowmobile trails all around, offering the ultimate lakeside lifestyle just in time for summer. Thoughtfully renovated from top to bottom within the last 5 years, you’ll enjoy peace of mind with new shingles, a new well and septic system, a propane furnace, central A/C, and so much more. The heated and insulated garage provides year-round functionality, whether you need extra storage or a comfortable workspace. Downstairs, the fully equipped in-law suite is a perfect solution for families living with parents, generating rental income, or giving guests a private space to relax. With all appliances included on both levels, this home is truly move-in ready—just bring your bags and start making memories by the water. (id:50886)
RE/MAX Crown Realty (1989) Inc.
8a Frenchmans Bay
Wahnapitae, Ontario
Welcome to 8A Frenchman's Bay - your dream waterfront home! This beautifully renovated home sits on a stunning lot with a sandy beach, private dock, its very own boat launch, and ATV & snowmobile trails all around, offering the ultimate lakeside lifestyle just in time for summer. Thoughtfully renovated from top to bottom within the last 5 years, you’ll enjoy peace of mind with new shingles, a new well and septic system, a propane furnace, central A/C, and so much more. The heated and insulated garage provides year-round functionality, whether you need extra storage or a comfortable workspace. Downstairs, the fully equipped in-law suite is a perfect solution for families living with parents, generating rental income, or giving guests a private space to relax. With all appliances included on both levels, this home is truly move-in ready—just bring your bags and start making memories by the water. (id:50886)
RE/MAX Crown Realty (1989) Inc.
69 Heatherdale Drive
Brampton, Ontario
A MUST SEE!! Location!! Location!! Fully Renovated Total 3950 Sq Ft Detached House With Above Ground 2631 Sq Ft Plus 1315 Sq Ft Legal Basement Absolutely Stunning Stone/Brick 4+3 Bedroom Detached Home Fronting to School, Main floor Features A Combined Living/Dining Area Leading Into Brand New Open Concept Kitchen + Family Room With Gas Fireplace, Pot-lights, Hardwood floor, California Shutters, Kitchen With S/S Appliances, Modern Counters Top, Breakfast Area Overlooking The Backyard, Park and Trees, Second Floor with Additional Master-bedroom with 5Pc Ensuite & W/I Closet, With 3 Larger Bedroom and Legal Basement With Separate Entrance to Fully Finished 3 bedroom Basement. Large Driveway easily accommodate 4 Cars Close To Schools, Bus Stop, Plaza, Parks, Community Centre, Just Minutes To Mount Pleasant Go Station & HWY 401, HWY 407 & HWY 410 and Much More... (id:50886)
Homelife/future Realty Inc.
3 Claridge Drive
Richmond Hill, Ontario
You don't Miss it! Unparalleled South Richvale Masterpiece! Offering over 7,400 square feet (5,451 square feet above ground and 1,986 square feet below ground finished) with Soaring High Ceils. 11' Ceiling Main Floor & 9' 2nd Floor, Custom Gourmet Kitchen and cabinetry, Floor heating under the basement rec, the main floor kitchen & all four bathrooms on the 2nd floor, Huge sun terrace, features four spacious bedrooms, each with its own ensuite bathroom and walk in closet. 2 Furnace and 2 Ac. 3 Car Garage, one of the garage is Tandem. Nestled in a tranquil, upscale neighbourhood, conveniently close to transportation, parks, and top schools. (id:50886)
Bay Street Group Inc.
1 Alex Black Street
Vaughan, Ontario
Welcome to this spectacular 6-year new detached home, perfectly situated on a premium corner lot in one of Patterson's most coveted neighborhoods. Designed with modern upgrades and timeless elegance, this residence offers a harmonious blend of comfort, style, and functionality. Step into a grand foyer with double-entry doors and sleek porcelain floors that set the tone for the homes sophisticated design. Boasting 10-ft ceilings on the main floor, 9-ft ceilings upstairs and in the basement, and an airy open-concept layout, the home is filled with natural light throughout. The main floor office impresses with soaring 11-ft ceilings, while the elegant living and dining room features a double-sided gas fireplace, creating a warm and inviting atmosphere. The heart of the home is the modern custom kitchen, equipped with built-in JennAir appliances, stone countertops, a center island with breakfast bar, and a spacious eat-in area that opens to the backyard. An adjoining family room with a coffered ceiling and southeast exposure provides the perfect space for gatherings, enhanced by pot lights and rich 5"engineered hardwood floors throughout. Upstairs, this family-friendly home offers 4 spacious bedrooms and 3 full baths, including a primary retreat with a 6-piece spa-inspired ensuite featuring an oversized seamless glass shower, double vanities, and sleek porcelain finishes. Convenient 2nd floor laundry adds modern practicality. The finished basement extends the living space with a large recreation room, an additional bedroom, and a sound-proofed Karaoke room, ideal for family fun and entertainment. Located steps from parks, scenic trails, boutique plazas, and directly across from Eagles Nest Golf Club. Just 5 minutes to Maple GO (ideal for commuters), Mackenzie Health Hospital, St. Theresa of Lisieux Catholic HS, Alexander Mackenzie HS, and major highways. (id:50886)
Jdl Realty Inc.
117 Brookmill Boulevard
Toronto, Ontario
Welcome to 117 Brookmill Blvd, a lovingly cherished home owned for 32 beautiful years. A place where warmth, care, and pride of ownership can truly be felt the moment you walk in. Offering 3 + 1 bedrooms and 3 bathrooms, this bright and inviting residence features an open-concept kitchen and dining area, a sun filled living room, and a serene backyard sanctuary perfect for unwinding or entertaining. Thoughtfully updated over the years, the home includes a roof replaced 11 years ago, a bay window and backyard sliding door updated 8 years ago, a kitchen upgrade completed in 2010, and a newer garage door and opener installed in 2022. Perfect for a wide range of buyers or investors, this home is an absolute must see. Don't miss out! (id:50886)
RE/MAX Hallmark First Group Realty Ltd.
58 Plumbrook Crescent
Toronto, Ontario
Welcome to this bright and beautiful 2-storey house in a friendly, high-demand family neighborhood! This well-maintained home features 3 well-sized bedrooms and 2 bathrooms, hardwood floor with pot lights throughout, a functional kitchen w/t central island and S/S appliances, living room walkout to deck & backyard, 2-car interlock driveway parking. Enjoy the convenience of nearby amenities, including access to the 401, walking distance to TTC bus stop, close to Centennial College, Whitehaven JPS, Agincourt High School, banks, supermarket, malls, and so much more! Look for tenants for the main and 2nd floors, garage included, shared washer and dryer, and shared utilities. (id:50886)
Aimhome Realty Inc.
66 Medley Lane
Ajax, Ontario
Welcome to 66 Medley Lane. This beautiful detached home offers 3+1 bedrooms and 2 bathrooms, featuring bright, spacious and updated living areas. Recently renovated wainscotting walls, laminate floors, hardwood stairs, baseboards, and a fresh coat of paint. Enjoy an expansive, fully fenced backyard retreat with a deck, surrounded by mature trees. An entertainers dream. The home is ideally located in a family-friendly neighbourhood, just minutes from the lake, waterfront trails, schools, parks, shopping, groceries, restaurants and transit. Perfect for first-time buyers, couples, or investors. Maintenance fees include water, building insurance, and common elements. Don't miss this fantastic opportunity to own a detached home in Beautiful South Ajax! (id:50886)
RE/MAX Hallmark First Group Realty Ltd.
2304 - 125 Peter Street
Toronto, Ontario
Call This Bright + Airy 1+Den Home, Featuring 9' Ceilings, Floor-To-Ceiling Windows, A Large Suite-Wide Balcony With Stunning & Bright Open-Sky North-North West Views + Den Large Enough For A Guest Room; Sweet Home-Office Space; or Hobby Room. The Modern Kitchen With Built-In Appliances & Armani-Inspired Millwork Finishes Makes Meal Prepping A Breeze. Entertain With Flare in the Open Concept Living/Dining + Enjoy Blazing Orange-Hued Skies At Sundown Year-Round. Retire To Your Cozy Bedroom That Fits A Queen; The Bedroom Triple-Door + Room-Wide Closet Can Hold Your Curated Wardrobe With Ease. Located In The Heart Of The Entertainment District, All That The Core Of The City Has To Offer Are Mere Steps Away. Building Amenities Are Boundless, Featuring A Modern Fitness Centre, Billiards Room, Entertainment Lounge, Theatre, Guest Suite, Sauna, And More. (id:50886)
Bosley Real Estate Ltd.
2707 - 30 Inn On The Park Drive
Toronto, Ontario
Luxury 3 Bedroom 3 Full Bathrooms condo suite at Auberge I:This elegantly designed 1793 sq ft condo suite features an open-concept layout with 9-foot ceilings, offering a wonderful sense of spaciousness. Lots of Upgrades: Larger Central Island, Additional Sink in the kitchen, Situated on the 27th floor, the unit boasts stunning east-facing views that can be enjoyed from the suite's private and generously sized balcony.The suite comes fully equipped with top-of-the-line, energy-efficient 5-star appliances, including an integrated dishwasher. The contemporary kitchen is appointed with soft-close cabinetry, providing ample storage space. In-suite laundry facilities and floor-to-ceiling windows (complete with coverings) add to the suite's ease and comfort.Beyond the high-end finishes, this condo also includes a dedicated parking space, making it a truly turn-key living experience. The combination of the prime location, impressive views, and luxurious features make this an exceptional property. Access to Hotel-like Amenities, Including a State-of-the-Art Gym, Refreshing Swimming pool, Rejuvenating Spa, Spacious Party Room, Tranquil Yoga Studio, Invigorating Spin Studio, and Inviting BBQ area, all Designed to meet High-End Standards. Surrounded By Four Parks for a Natural Retreat and Conveniently Located Near Eglinton Crosstown LRT, Highways, Shops at Don Mills, Supermarkets and All Amenities. (id:50886)
Bay Street Group Inc.
336 - 38 Iannuzzi Street
Toronto, Ontario
Welcome to Fortune Condos. Bright & Spacious 575Sq.Ft. 1+1 With Parking & Locker Included. Premium Finishes: Quartz Kitchen Counter, Laminate Flooring, 9 Foot Ceiling, Floor To Ceiling Windows. Walking Distance To Tim Hortens, Starbucks, Loblaws, LCBO, Shoppers Drug Mart, Td Bank And More. Steps to public transportation, parks and waterfront. (id:50886)
Homelife New World Realty Inc.
617 Thorndale Drive
Waterloo, Ontario
Welcome to 617 Thorndale Drive, Waterloo!!! Nested in the highly desirable Westvale neighbourhood, this beautifully maintained two-storey home offers exceptional value and comfort. Situated just minutes from Holy Rosary Elementary School, Westvale Public School, The Boardwalk Shopping Centre, Costco, public parks, and transit, this property combines convenience with a family-friendly setting. This residence features 49x108 ft lot offer 4 bedrooms, 3 bathrooms, and a 2-car garage, with over 3,100 sq. ft. of finished living space (2,231 sq. ft. above grade plus 890 sq. ft. in the finished basement). The home is completely carpet-free and showcases tasteful, modern finishes throughout. The main level includes a den/living room with an accent wall, a spacious family room, and an open-concept eat-in kitchen featuring oak cabinetry, quartz countertops, and modern and updated lights and fixtures and pot lights gives great ambience and a dining area ideal for family meals and entertaining. Sliding doors lead to a low-maintenance composite deck and patio area, providing a wonderful outdoor space for relaxation or recreation. The second level offers a large primary bedroom with an accent wall, a 5-piece ensuite, and three additional bedrooms served by a well-appointed main bathroom. Hardwood stairs and updated finishes add to the home’s contemporary appeal, as well great curb appeals with stone finishde walkway. The finished basement provides additional living space, perfect for a recreation room, home office, or fitness area. Located close to top-rated schools, shopping, dining, and essential amenities, this property delivers the perfect combination of style, functionality, and location. Don’t miss the opportunity to make 617 Thorndale Drive your new home. Schedule your private showing today. (id:50886)
RE/MAX Real Estate Centre Inc.
802 - 117 Broadway Avenue
Toronto, Ontario
elcome to Line5 Condo in the vibrant Yonge & Eglinton area. New studio unit is filled with natural light from floor-to-ceiling windows and features a modern kitchen with stainless steel appliances, a sleek bathroom. Steps from restaurants, shopping, parks, and entertainment, the location offers unmatched convenience with easy access to the Eglinton Crosstown LRT and subway. Residents can enjoy premium amenities, including a gym, spa, outdoor pool, landscaped courtyard, and 24-hour concierge.Perfect for professionals or anyone seeking a modern, comfortable home in a prime location! (id:50886)
Exp Realty
1008 - 65 Broadway Avenue
Toronto, Ontario
Client Remarks Experience the best layout in the building - a perfectly designed 1 Bedroom + Media suite where not an inch of space is wasted. Welcome to modern luxury living at this newly built residence by the renowned Times Group! This vibrant, stylish building seamlessly blends comfort and convenience, offering the ideal setting for both relaxation and social gatherings. This south-facing, sun-filled unit features a spacious walk-in closet with custom shelving in the bedroom and an oversized three-panel entry closet providing exceptional storage. The media area serves perfectly as a home office or flexible space to suit your needs. Enjoy a modern kitchen with integrated built-in appliances, sleek quartz countertops, and elegant finishes that elevate everyday living. The central island offers additional counter space, extra storage, and seating for two - ideal for dining or entertaining. Enjoy 9" smooth ceilings and Floor to ceiling windows in both living room and bedroom, filling the space with abundant natural light. A modern ceiling light has already been installed in the living area. A full-length balcony extends your living area, providing space for outdoor relaxation. The LG ThinQ washer and dryer are conveniently located in a separate laundry room with additional storage. Residents enjoy premium amenities, including a rooftop lounge with BBQs, a fully equipped gym, billiards, study and party rooms, and 24-hour concierge service. Perfectly located just steps from Eglinton Station and surrounded by vibrant shops, cafes, and restaurants, 65 Broadway Avenue offers an exceptional urban lifestyle - the perfect balance of style, convenience, and comfort. (id:50886)
Bay Street Group Inc.

