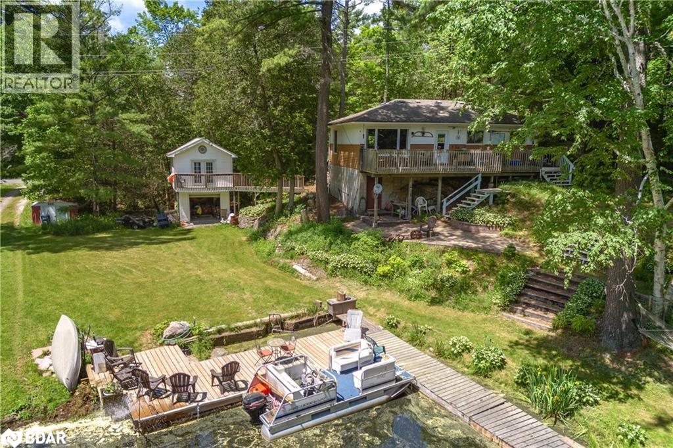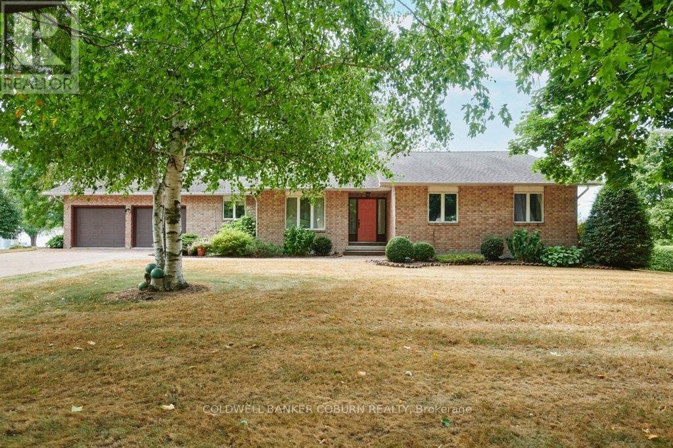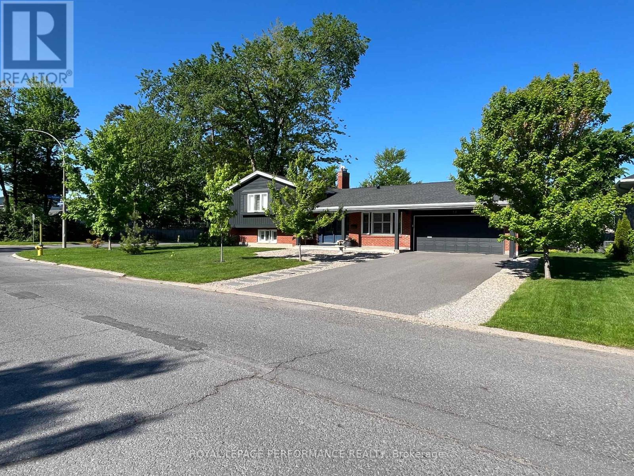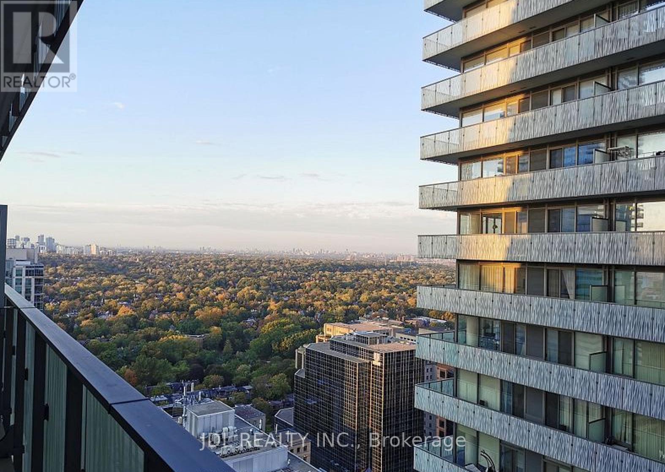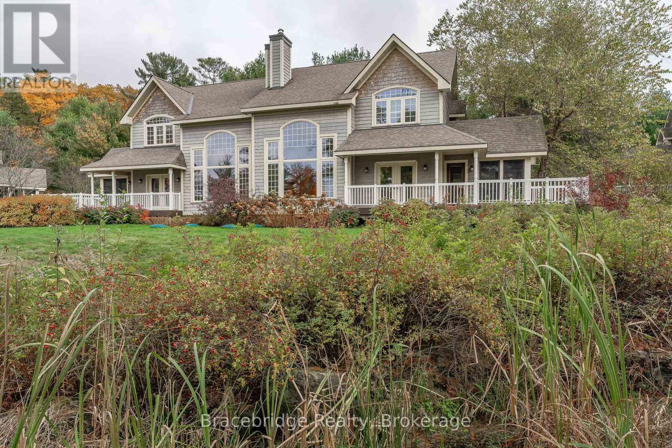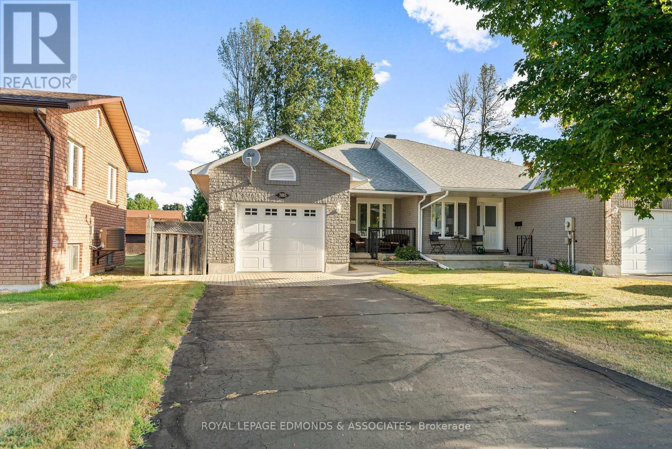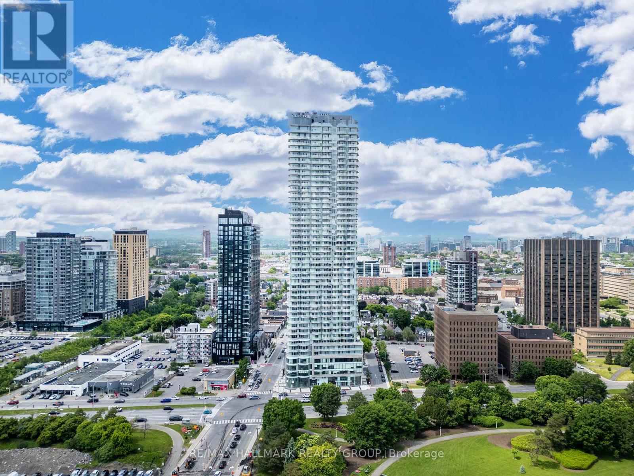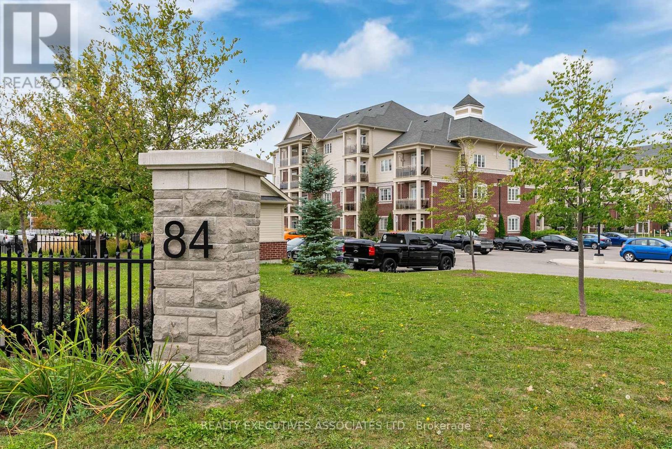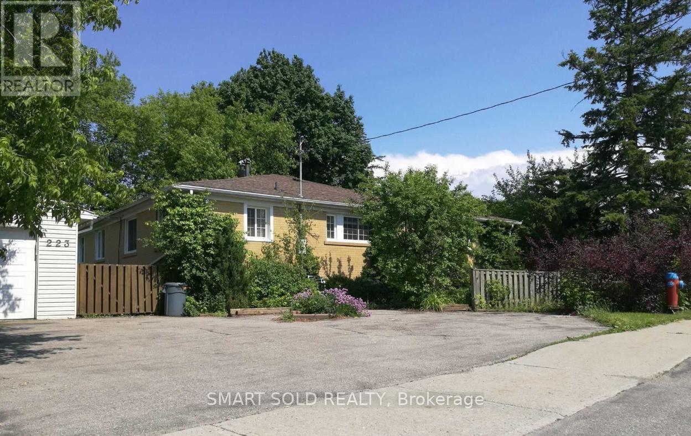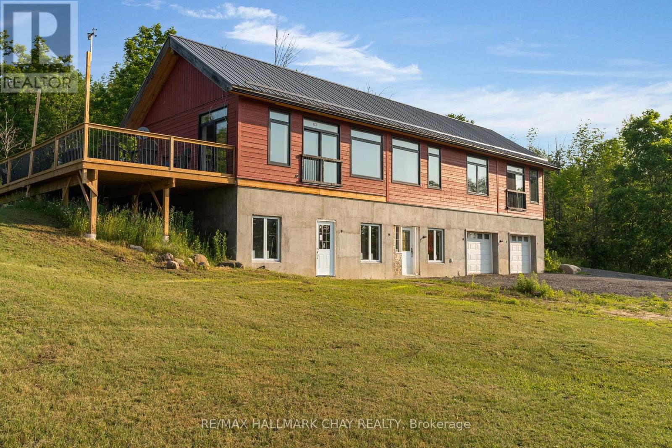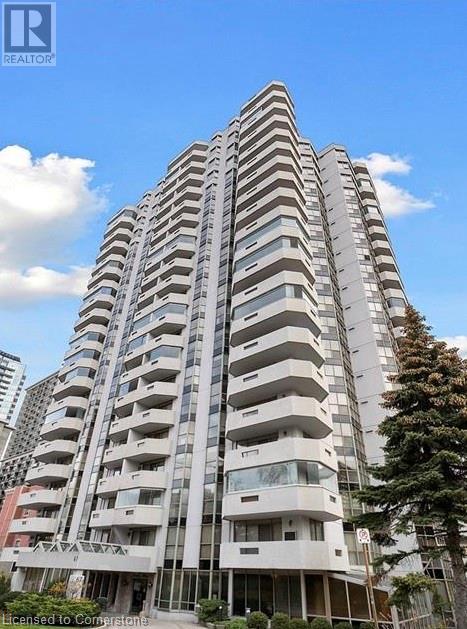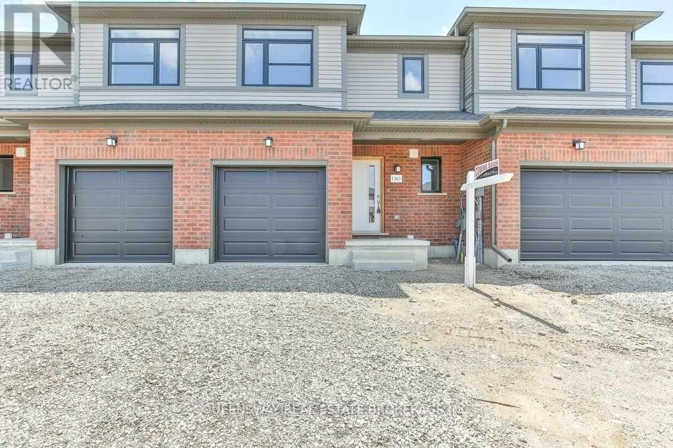2735 Shepherd Lane
Selwyn, Ontario
Welcome to your dream retreat on Stony Lake, one of the most sought-after lakes in the Kawartha region. This beautifully updated and fully furnished four-season cottage sits on nearly an acre of private land and offers everything you need for lakeside living, whether you're looking for a peaceful family getaway or a high-potential investment property. Featuring three spacious bedrooms, a dry boathouse with a charming Bunkie, and your own private boat launch, this property is designed for comfort and adventure. The large, tree-lined yard has plenty of room for lawn games, summer bonfires, and outdoor gatherings, while the expansive lakeside deck is perfect for barbecues with a panoramic view of the sparkling water. Nestled on the shores of Stony Lake, known for its crystal-clear waters, rugged granite outcrops, and over 1,000 scenic islands, this cottage offers direct boating access to the historic Trent Severn Waterway, a 386-kilometre system of locks and canals that connects Lake Ontario to Georgian Bay. From here, you can explore one of Canada's most iconic waterways, ideal for boaters, paddlers, and fishing enthusiasts alike. Located just under two hours from the GTA and minutes from charming villages like Lakefield and Burleigh Falls, this is your chance to own a piece of Ontario's cottage country paradise. Whether you're looking for a serene escape, a place to make lasting family memories, or a turnkey income property, this cottage truly has it all! (id:50886)
RE/MAX West Realty Inc.
11152 Grisdale Drive
South Dundas, Ontario
Unparalleled St. Lawrence River Views - All-Brick Waterfront BungalowDiscover one of the regions most spectacular views of the St. Lawrence River stretching upriver to the Iroquois Locks and downriver for miles. This solid three-bedroom all-brick bungalow is perfectly positioned to take full advantage of its setting, with four patio doors framing unobstructed river views and creating seamless indoor-outdoor living. Enjoy morning coffee or evening sunsets from the full-length deck, accessible from the kitchen, living room, and primary bedroom. The walk-out basement with its own patio brings you just steps from the waters edge, where Great Lakes ships pass directly in front a rare and captivating feature along with smaller pleasure craft and abundant wildlife. Inside, the open-concept living and dining room is anchored by a striking floor-to-ceiling fieldstone fireplace, perfect for entertaining. The spacious kitchen with eating area flows naturally into the main living spaces, while extensive hardwood flooring (installed in 2009) adds warmth and elegance throughout. Modern comforts include two energy-efficient heat pumps for heating and cooling, installed after an energy audit to keep utilities low (approx. $300/month). Additional updates include roof shingles replaced in 2012, a septic tank riser and filter added in 2017, and a private irrigation system drawing directly from the river. Set on a double-wide lot with licensed use of additional shoreline land, the property offers extended depth of usable space leading right to the rivers edge. The quiet dead-end road ensures privacy in a peaceful rural setting, while shops and services in nearby towns are only minutes away. Conveniently located just 60 minutes from Ottawa or Kingston and 90 minutes from Montreal, this home blends natural beauty, comfort, and efficiency in a truly unmatched riverfront location. (id:50886)
Coldwell Banker Coburn Realty
14 Riverbrook Road
Ottawa, Ontario
This property will appeal to buyers who appreciate an elegant family home with ample space surrounded by nature in one of Ottawas most desirable neighborhoods. These renovated premises have a unique flow, warm and inviting atmosphere and generous rooms. There are two master bedrooms, one on the second floor, another in the detached granny flat. There are two other bedrooms and a hall bath on the second floor for a total of three and a half. The main living space consists of two split levels with the living room, dining room, eat-in kitchen on the first and, on the lower level, an office or fourth bedroom, family room (currently used as another office and tv viewing room) with WETT inspected and certified woodstove, laundry room and powder room. The lower level is used as a guest suite with two sleeping areas, a dining area and an entertainment zone. Hardwood flooring throughout the main house, California shutters and stone countertops make maintenance a dream, especially important for those with sensitivities. The fully furnished, fully equipped backyard granny suite has its own micro kitchen, washroom with glass-enclosed walk-in shower, desk and bedroom plus reverse cycle, efficient heat pump for AC and heating. This large corner lot (more than a quarter acre) has an enclosable gazebo with ground-oriented deck (of more than 400 sq ft). Outdoor natural gas hookup allows year-round BBQing. With a tall hedge and fence with its own lockable gate, backyard privacy is assured. Once you have explored all the nooks and crannies, you will realize that total finished floor area is approximately 3,350 sq ft. Ring Doorbell plus door and garage codes provide convenient and secure ingress/egress. Well landscaped with in-ground, app-controlled sprinkler system plus nighttime outdoor lighting. This is more than a home, it's a multi-generational lifestyle opportunity, offering privacy, versatility, a live-work condition and character rarely found in Ottawa's west end. ** This is a linked property.** (id:50886)
Royal LePage Performance Realty
Royal LePage Team Realty
3609 - 42 Charles Street E
Toronto, Ontario
Cresford 5 Star Condo Living Casa || Gorgeous !!!!!. Located Near Yonge And Bloor And Steps To Bloor Street Shopping! Soaring 20Ft Lobby, State Of The Art Amenities Floor Including Fully Equipped Gym, Rooftop Lounge, And Outdoor Infinity PoolIdeal for Work, School, Shopping & Entertainment Chaz Yorkville, Modern Kitchen with Granite Countertops and Electric Cooktop. Enjoy 24-Hour Concierge Service and Exclusive Access to the Chaz Club on the 26th and 37th Floors.Unbeatable Location:Steps to TTC/Subway, University of Toronto, Toronto Metropolitan University, Yorkville Shopping, Fine Dining, and Office Towers (id:50886)
Jdl Realty Inc.
Carling 5 W3 - 3876 Muskoka Road 118 Road W
Muskoka Lakes, Ontario
Welcome to the Muskokan Resort Club on the beautiful shores of Lake Joseph! Presenting Carling 5, a semi-detached villa offering a luxurious and maintenance-free way to enjoy cottage life in Muskoka. This spacious unit features 3 bedrooms, 3 bathrooms, an open-concept kitchen, dining, and living area, a cozy Muskoka Room, and a large deck with covered porches that showcase stunning views over Lake Joseph. As an owner at the Muskokan, you'll enjoy access to a wide range of resort-style amenities, including tennis and basketball courts, a children's playground, library, outdoor pool, exercise room, sauna, and a natural sand beach with breathtaking lake views. Ideally situated just minutes from both Bala and Port Carling, this location offers the perfect balance of tranquility and convenience. Ownership of this fractional interval provides you with 5 weeks per year to unwind and recharge in one of Muskoka's most sought-after resort communities. The villa comes fully furnished with high-end, stylish décor and stainless steel appliances everything is ready for you to arrive and relax. Carling 5 is not pet friendly and follows a Friday-to-Friday week schedule. (id:50886)
Bracebridge Realty
385 Morris Street
Pembroke, Ontario
Welcome home to this attractive semi-detached property, located on a quiet street in Pembroke. Step inside and feel right at home with a layout designed for easy, comfortable living. The home features three bedrooms, with two conveniently located on the main floor and a third in the finished basement, ensuring plenty of space for family and guests. Downstairs, the cozy finished basement is a true bonus, offering a spacious recreation room and a gas fireplace that creates the perfect atmosphere for relaxing. You'll love spending time outside on the covered back patio, which is ideal for entertaining or simply enjoying a quiet morning. The beautifully landscaped yard, complete with interlock, makes this backyard a private oasis. This home offers incredible value and is completely turn-key, just move in and enjoy! It features an attached garage, natural gas heating, air conditioning, and a new floor on the main level, countertops, and backsplash in the kitchen. Most appliances are included, and with all amenities just a short drive away, this home truly checks all the boxes. It's the perfect fit for first-time buyers or families looking to downsize. (id:50886)
Royal LePage Edmonds & Associates
4005 - 805 Carling Avenue
Ottawa, Ontario
Welcome to the 40th floor of The Icon, Ottawa's most striking address. This 1-bedroom + large den, 1-bath suite offers jaw-dropping, uninterrupted views of Dows Lake that truly set it apart. The view of the sunrise from the unit is a show-stopper. The layout is bright and spacious, with floor-to-ceiling windows and a generous den that features built-in cabinetry, making it perfect as a home office, guest room, or reading nook. Included with the unit are a parking space and a storage locker, adding everyday convenience to elevated living. Residents enjoy access to premium amenities: a heated indoor pool, fully equipped gym, elegant party room, and guest suites. Outside, you're in the heart of Little Italy, with top restaurants, cafés, and canal-side trails just steps away. Dows Lake Pavilion, Carleton University, and the Civic Hospital are all close by. Luxury, location, and a view that's hard to beat - this is city living at its best. (id:50886)
RE/MAX Hallmark Realty Group
411 - 84 Aspen Springs Drive
Clarington, Ontario
Take the elevator and rise up to your new beginning living on the top floor with nobody above. Step inside and feel instantly at home in the open-concept living area, designed for both relaxation and functionality. Plan an evening dinner in your beautifully designed Kitchen complete with upgraded cabinets and functional layout. After dinner enjoy a beverage of your choice on the private balcony with great views of the community. When it is time to turn in for the night, enter your bedroom complete with your own bathroom, his and her closets, ceiling fan and plenty of space to relax. Allow company to spend the night in the second bedroom, with second washroom across the hallway. This unit has just been freshly painted in neutral relaxing colours. Additional shelving in the closets, upgraded tile in 2nd bathroom, upgraded lights, kitchen taps, and Duradeck coating on the balcony. Hot Water on Demand. The building offers an Exercise Rm, a Library Rm, Hobby Rm and a Party Rm. Party Rm must be booked w/fee. Also there is an outside playground for the kids. Easy access to downtown Amenities, Marina, Arena, Golf, Baseball Parks, Church, Walking Trails, 401 just to name a few. Come on and check it out. It's worth the drive to thrive. (id:50886)
Realty Executives Associates Ltd.
2 - 223 Browndale Cres Lower
Richmond Hill, Ontario
Located High Demand Neighborhood**Lower Level Unit: 1-Bedroom 1 Washroom In Semi-Bungalow**Kitchen & Living Area, One parking space on the driveway**Walk To Park/Schools. Mins To Shopping Plaza, Church, Go Train Station, Restaurants, Other Amenities, Hwy 404 And More***Please note: the photos are from a previous listing*** (id:50886)
Smart Sold Realty
7724 County Road 9
Clearview, Ontario
Welcome to an extraordinary opportunity just moments from the charming village of Creemore's downtown. Set on 30 picturesque acres with sweeping Southern views toward the Hills of Mulmur, this one-of-a-kind property offers a blend of tranquility, sustainability, and untapped potential. With nearly 10 acres zoned Residential Hamlet, future development possibilities make this a rare investment in one of Ontario's most sought-after rural communities. Built in 2019, the thoughtfully designed 2-bedroom, 3-bathroom home combines modern efficiency with country charm. The home features in-floor heating, off-grid solar, an ICF foundation, tankless water heater/boiler, UV water treatment, and a water softener, ensuring year-round comfort and self-sufficiency. Open concept living flows throughout the main level, while the unfinished walk-out basement offers over 1600 square feet of incredible potential to expand your living space. The primary suite includes a walk-in shower and serene views, while the second bedroom includes additional loft living space. The main floor laundry adds everyday convenience. The insulated double car garage, also outfitted with in-floor heating, is easily convertible into a guest suite, studio, or additional living quarters. Enjoy mornings on the wraparound porch, soaking in the surrounding countryside and unmatched privacy. Whether you're looking for a peaceful retreat, a multigenerational living option, or a strategic long-term investment, this unique property delivers. Opportunities like this are exceptionally rare. Book your private tour today! (id:50886)
RE/MAX Hallmark Chay Realty
67 Caroline Street S Unit# 20b
Hamilton, Ontario
The Bentley, sought after condo in the heart of Hamilton Durand neighbourhood. This unit offers many desirable features; 1566 SQ. FT. of living space, 9 ft. ceilings, 2 baths, 2 bedrooms, each with a walk-in-closet. Primary bedroom has ensuite bath with separate jetted tub and shower, in-suite laundry and underground parking for two mid-size cars. Enjoy city & lake views from ceiling to floor windows or the 2 balconies. Brand new windows are scheduled to be installed in mid March 2025. The building is well maintained and provides a fitness facility & party room with kitchen. It is walking distance to shopping, dining, theatre, transit, Go Station and all downtown amenities. Floor Plan can be found in Supplements. (id:50886)
Chase Realty Inc.
1361 Michael Circle
London East, Ontario
This Home Is Conveniently Located Right Beside Fanshawe College, Beautiful Park And Community Centre With Huge Swimming Pool And Baseball Ground. Prime Location - Walking Distance To The Gym, All Fast Food Restaurants, Shopping Centre, Gas Station And Banks. Tim Hortons, Pizza Pizza, No Frills, Shoppers Drug Mart, Dollarama, Walmart, Mcdonalds, A & W, Harveys, Bmo, Scotia Bank, Petro Canada And More!!!!!!!!!!!!!! (id:50886)
Queensway Real Estate Brokerage Inc.

