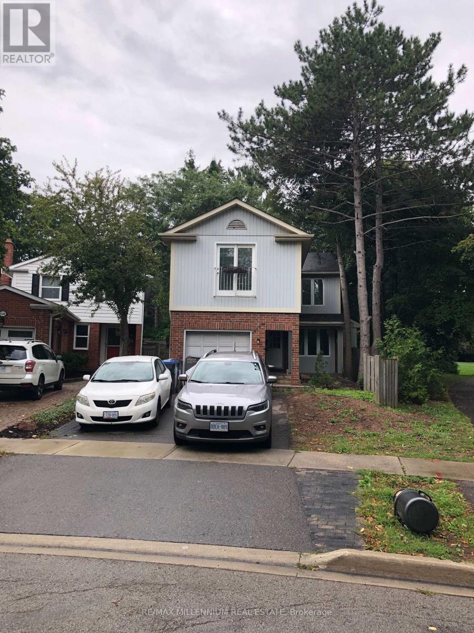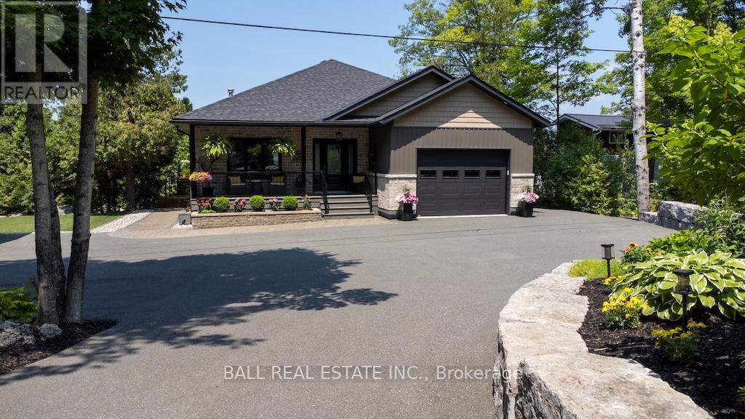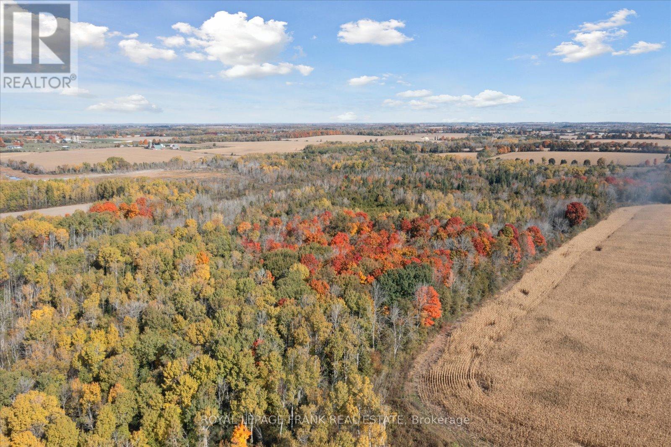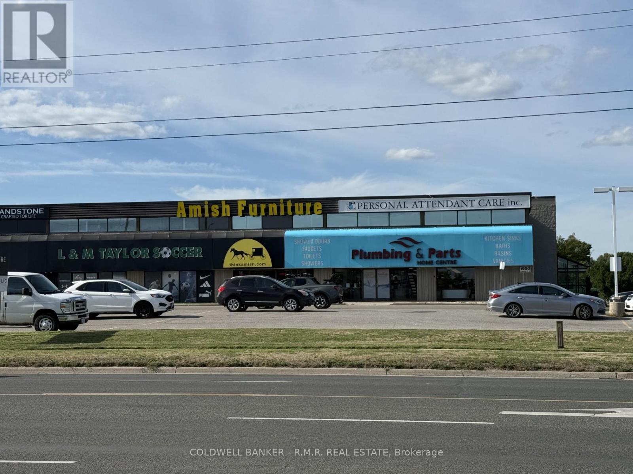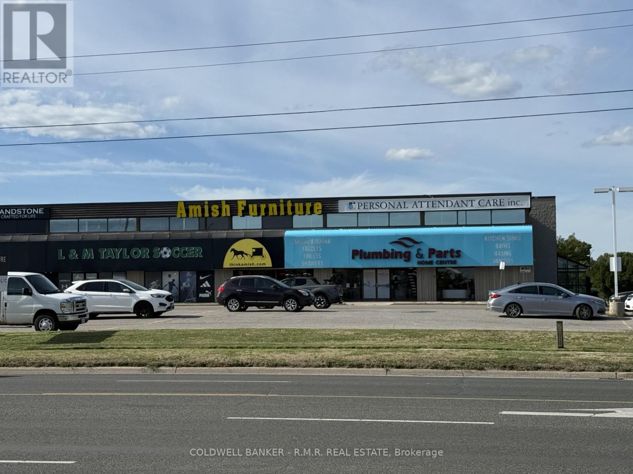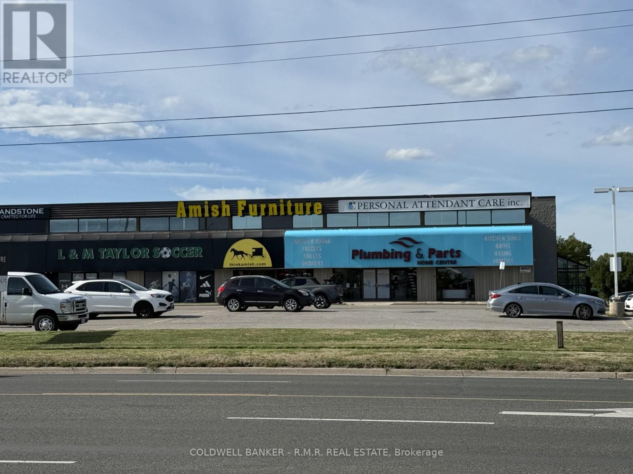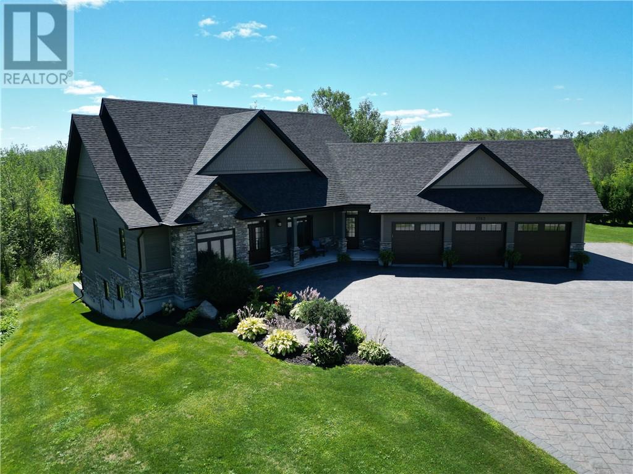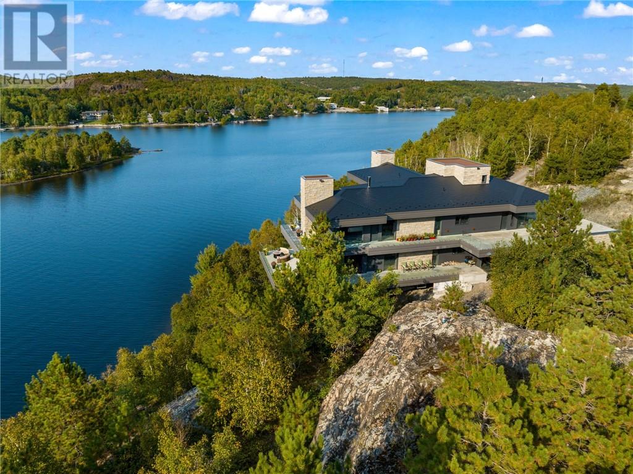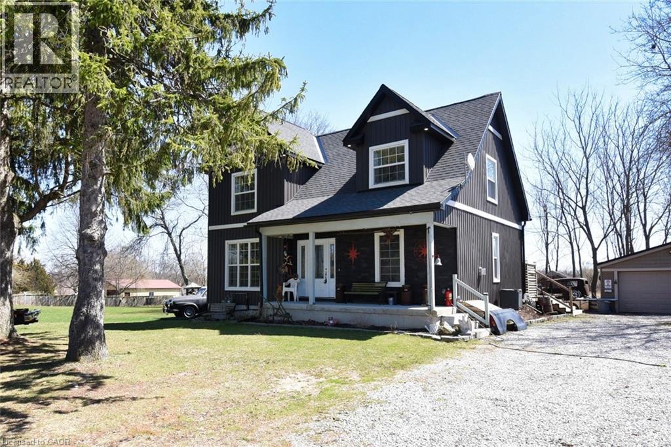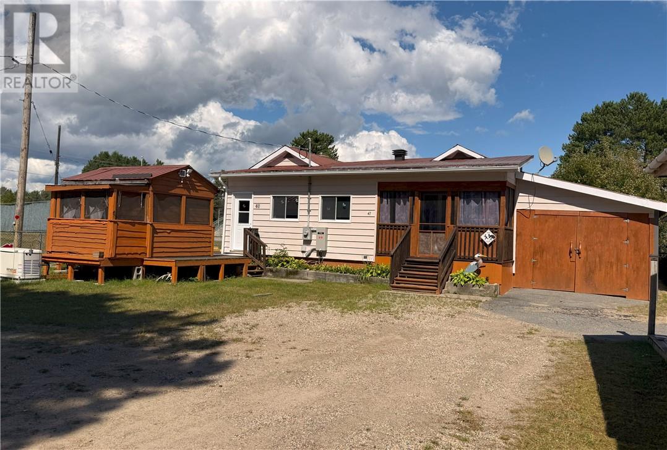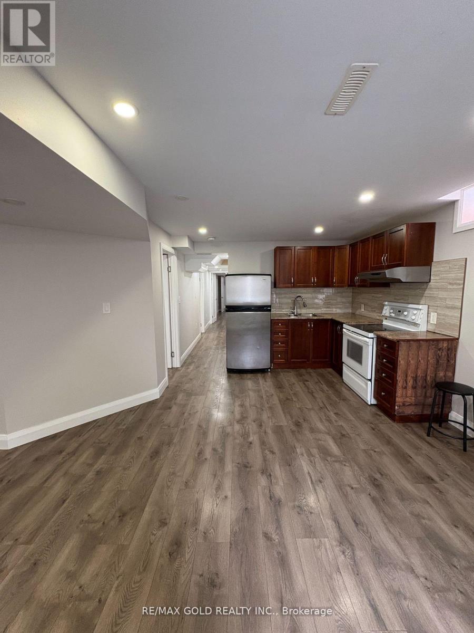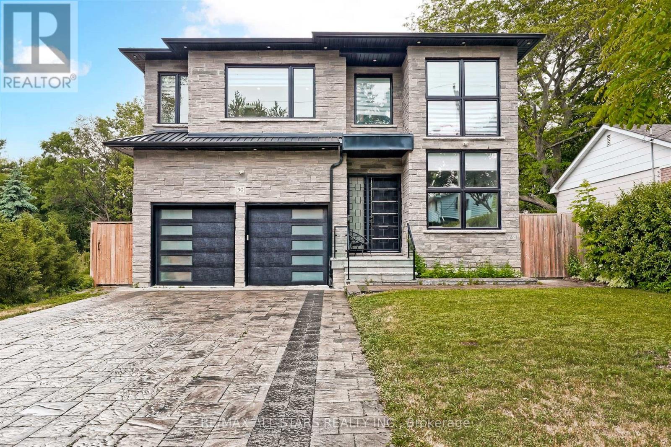4146 Wheelwright Crescent
Mississauga, Ontario
Woodland In The City. Private, Mature Trees Grace This Wonderful 4 Bdrm, 3 Bath Home In SawmillValley On A Quiet Court. Backing Onto The Park And Trails, Featuring 8 Skylights, LargeAddition, Custom Kitchen With Integrated Appliances, Cork Floor, Quartz Countertop. EuroStyling At It's Finest, High End Aeg Appliances, A Fireplaces & Very Private Back Yard. NewCork Flooring In Kitchen, Quartz Countertop And Backsplash (id:50886)
RE/MAX Millennium Real Estate
93 High Shore Road
Marmora And Lake, Ontario
This meticulously, maintained custom built 7-year bungalow sits on the serene shores of Crowe Lake with fabulous western exposure, 150 ft of waterfront and amazing sunsets. Step into the bright gourmet kitchen, granite countertops, stainless steel appliances, center island. Flowing into the great room featuring ledge stone propane fireplace and walkout to the deck with glass railings. Dining room for entertaining. Primary bedroom, 4-piece ensuite, tile and glass walk-in shower, 2-piece powder room. Main floor laundry and access to the 1 1/2 heated garage. The fully finished lower-level boasts a family room, propane fireplace, 2 additional bedrooms, 4-piece bath and office area. Plenty of storage. Detached heated garage, perfect for a man cave. Enjoy the property with a second level sitting area for your late afternoon relaxation with a glass of wine. Stroll down to the 2 different areas with firepits. Adorable bunkie at waters edge. Excellent swimming, clean deep water. Premium lift up aluminum dock system. Expansive landscaping, gardens and armored stone. The home shows pride of ownership. If you are looking for a private waterfront escape, this is the one. A must to see. Minutes to the hamlet of Marmora, 10 minutes to Havelock, 35 minutes to Belleville and 45 minutes to Peterborough. Boat launch nearby. Move in and enjoy the lifestyle living on the lake. (id:50886)
Ball Real Estate Inc.
Pt Lt 7 Con 6 Brock
Brock, Ontario
Amazing opportunity to add 30 forested acres just west of Sunderland to your portfolio. This property is a peaceful getaway just an hour from Toronto. A stream cuts across the north-east corner, mixed forest throughout, and approximately 4 acres outside of conservation regulation at the south-west corner. Access the property by a registered easement. Buyers to do their own due diligence to ensure that this vacant land fits their needs and requirements. Wildlife photos were taken by a trail camera on the property. (id:50886)
Royal LePage Frank Real Estate
D - 1650 Dundas Street E
Whitby, Ontario
Outstanding location for a variety of uses. Second floor finished office space with common corridor between multiple offices. Several office spaces could be combined if larger area is required. Lots of South facing windows for natural light. Passenger elevator from grade level parking area to second floor common corridor. Located in Whitby's major shopping hub, directly on Dundas Street (Hwy 2) with signage opportunities to promote your brand. There is ample parking at this location for staff and customers alike. (id:50886)
Coldwell Banker - R.m.r. Real Estate
E - 1650 Dundas Street E
Whitby, Ontario
Outstanding location for a variety of uses. Second floor finished office space with common corridor between multiple offices. Several office spaces could be combined if larger area is required. Lots of South facing windows for natural light. Passenger elevator from grade level parking area to second floor common corridor. Located in Whitby's major shopping hub, directly on Dundas Street (Hwy 2) with signage opportunities to promote your brand. There is ample parking at this location for staff and customers alike. (id:50886)
Coldwell Banker - R.m.r. Real Estate
C - 1650 Dundas Street E
Whitby, Ontario
Outstanding location for a variety of uses. Second floor finished office space with common corridor between multiple offices. Several office spaces could be combined if larger area is required. Lots of South facing windows for natural light. Passenger elevator from grade level parking area to second floor common corridor. Located in Whitby's major shopping hub, directly on Dundas Street (Hwy 2) with signage opportunities to promote your brand. There is ample parking at this location for staff and customers alike. (id:50886)
Coldwell Banker - R.m.r. Real Estate
1743 O'neil Drive W
Garson, Ontario
Welcome to this extraordinary custom-built home set on 5.81 acres of beautifully landscaped, nature-filled property. The grand curb appeal is undeniable, with striking stone veneer and wood siding, a fully interlocked driveway, covered porch and a three-car garage. Inside, the home seamlessly blends rustic charm with refined luxury. Soaring cathedral ceilings reach up to 23 feet and feature wood beam accents, while wood-grain ceramic tile flooring on both levels provides the look of hardwood with the ease of low-maintenance living. The heart of the home is a stunning gourmet kitchen complete with leathered granite countertops, high-end appliances and access to a covered, screened-in porch, perfect for enjoying the outdoors in any weather. The spacious mud-room includes main-floor laundry, ample storage, and a convenient exterior door. The main level offers two living room areas: a grand room centered around a floor-to-ceiling stone wood-burning fireplace, and a more intimate sitting area with a natural gas fireplace and panoramic 180-degree views of the serene backyard. The primary bedroom is a true retreat, featuring two walk-in closets, a spa-like en-suite with in-floor heating, and direct access to your private patio. The lower level offers even more space to relax and entertain, with full in-floor heating, a walkout to your back yard and hot tub, with a layout ideal for family and guests. The stone gas fireplace blends so well into this area. The lower level includes two large bedrooms joined by a Jack-and-Jill bathroom, an two-piece bath, a bright office that could serve as a fourth bedroom, and a large open space perfect for for a games area. A flexible exercise room—originally built as a theatre room—adds even more functionality to this level. The outdoor space is just as impressive, with meticulously landscaped grounds and room to add a pool. Every detail of this home has been thoughtfully designed to create a warm, luxurious, and welcoming environment. (id:50886)
RE/MAX Crown Realty (1989) Inc.
1293 Dew Drop Road
Sudbury, Ontario
Exquisite waterfront home on Long Lake! Experience the ultimate in luxury and comfort in this architecturally stunning waterfront residence, set on expansive grounds with breathtaking lake views. This remarkable property boasts extensive water frontage, five spacious bedrooms, five and a half elegantly appointed bathrooms, and nearly 10,000 square feet of living space, featuring spa-like amenities, three inviting fireplaces, and a 4-storey Cambridge elevator. One of the home's most striking architectural highlights is the floor to ceiling windows, offering unparalleled views from every level. The gourmet kitchen is a true masterpiece, showcasing top-of-the-line appliances and a custom nautical island that is both functional and visually stunning. Ideal for entertaining, the home includes a sauna area, a workout room, an indoor pool, and a magnificent dining area, along with approximately 6,000 square feet of exterior balconies that provide sweeping views of the lake. This property offers a unique lifestyle opportunity, blending privacy, luxury, and the serene beauty of nature. Don’t miss your chance to own this extraordinary home! Don't delay, call today. (id:50886)
RE/MAX Crown Realty (1989) Inc.
Royal LePage North Heritage Realty
1364 Thompson Road E
Villa Nova, Ontario
Custom Country Home with Detached 2-Car Garage – Minutes to Waterford! Welcome to this beautifully crafted custom home, perfectly situated just outside Waterford, offering peaceful country living with the convenience of being only 30 minutes to Brantford or Hamilton. Set on a massive double-sized lot with stunning views, this 3-bedroom, 3-bathroom home is sure to impress from the moment you arrive. Step onto the covered front porch and enter a spacious, welcoming foyer. The main level features a bright and open layout with oak staircase, pot lighting, and laminate flooring throughout the living and dining areas. Cozy up by the natural gas fireplace in the dining room or entertain in the chef’s dream kitchen boasting solid wood cabinetry with soft-close doors, under-cabinet lighting, leathered granite countertops, and plenty of prep space. The main level 4-pc bathroom includes double sinks, a walk-in shower with upgraded shower head and jets — perfect for guests or family. From the kitchen, step through sliding glass doors onto a 26’ x 16’ deck with louvered walls for privacy and a gas BBQ rough-in — ideal for summer gatherings. Upstairs you’ll find three generous bedrooms, including a stunning primary suite with walk-in closet, private ensuite, and water closet discreetly tucked behind elegant glass barn doors. A convenient 2-pc bath and laundry area complete the upper level. Need more space? The lower level offers a bright rec room with pot lights and large windows, partial rough-in for a 4th bathroom, a cold room, and a tidy mechanical area — perfect for a future bedroom, party room, or workshop. This home also includes a detached 2-car garage with hydro, spray foam insulation in the basement, and R60 insulation in the attic for energy efficiency. Enjoy peaceful mornings or evening sunsets from your private backyard oasis — country living at its finest! (id:50886)
RE/MAX Real Estate Centre Inc.
41 Mcgowan Street
Gogama, Ontario
Welcome to this well maintained bungalow in the quiet community of Gogama, just steps from beautiful Lake Minisinakwa. Offering comfort, convenience and space, this property is ideal for retirement, downsizing or enjoying as a year round retreat. You will appreciate the bright open concept main floor, great for entertaining and large gatherings. Massive kitchen with tons of cabinets and counter space, big dining area with seating for 6 and a comfortable living room. Three very good sized bedrooms, a 4 pc bath, convenient main floor laundry, and a bright front sunroom to enjoy the peaceful surroundings. The fully finished basement adds excellent living space with a generous rec room, 4th bedroom and a 3 pc bath perfect for visiting family or guests. Practical upgrades include a steal roof, energy efficient baseboards, 200 amp service and a Generac generator (runs on propane), ensuring reliable power no matter the season. Out front you will enjoy the big screened in gazebo, while the flat yard provides lots of room for parking and in the attached 1 car garage (was a car port) you can tuck your car, boat or side x side away. No water bill here, the taxes include municipal water and sewer services! Surrounded by nature with endless opportunities for fishing, hunting, boating, snowmobiling, and enjoying the outdoors. Whether you are seeking a permanent residence or a weekend escape, this home delivers the peace and tranquility that Northern Ontario and Gogama is known for. (id:50886)
RE/MAX Crown Realty (1989) Inc.
Bsmt - 87 Algoma Drive
Vaughan, Ontario
This bright and modern 2-bedroom + den basement apartment offers a spacious and comfortable living space in one of Kleinburgs most sought-after neighborhoods. Freshly painted and professionally cleaned, this unit is move-in ready and perfect for a couple or a single working professional. Key features include: separate entrance for added privacy, spacious layout with ample natural light, ensuite washer/dryer for convenience, 1 outdoor parking spot included and a den which is ideal for a home office or additional storage. (id:50886)
RE/MAX Gold Realty Inc.
50 Eastville Avenue
Toronto, Ontario
Attention modern home enthusiasts! Welcome to 50 Eastville Ave. (built in 2020) in the highly desirable Cliffcrest neighbourhood! This custom-built home offers a double-car garage and 3,282 Sq. Ft. (above grade) of luxurious living, featuring an open concept and a free-flowing layout that makes everyday living a breeze. The interior boasts beautiful hardwood floors throughout the main and second levels, elegant crown moulding, and a main floor office perfect for remote work. The family room on the main floor includes a gas fireplace set into a ceramic feature wall, along with a walk-out to a large deck - perfect for BBQs and Summer days. The chef's kitchen is a dream, equipped with high-end appliances, including a Sub-Zero fridge and gas cooktop, a waterfall island, and stunning wood accents. A striking glass staircase leads you to a spacious upper level flooded with natural light from a large skylight, offering four generous bedrooms and sleek bathrooms, including heated flooring in the primary ensuite. The fully finished walk-up basement features 9-foot ceilings and beautiful ceramic tiles, a kitchenette and bathroom, making it ideal for an entertainment area. Superb location, walking distance to the Bluffs, excellent nature trails, and within the highly desired Fairmount Public School and St. Agatha Catholic School (French immersion) school districts. (id:50886)
RE/MAX All-Stars Realty Inc.

