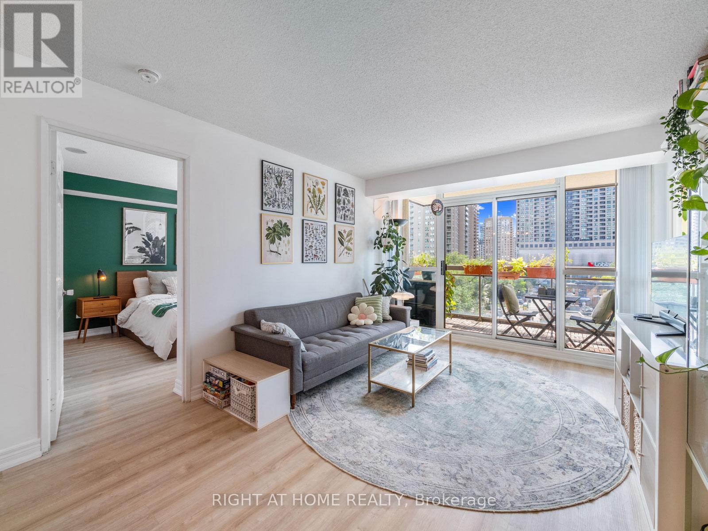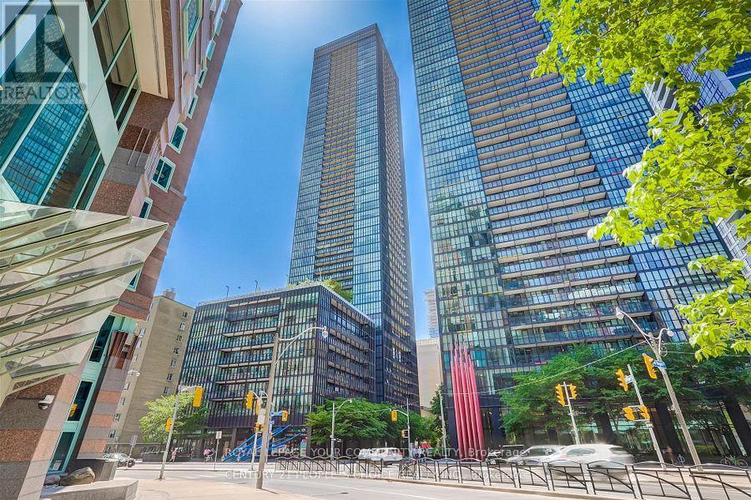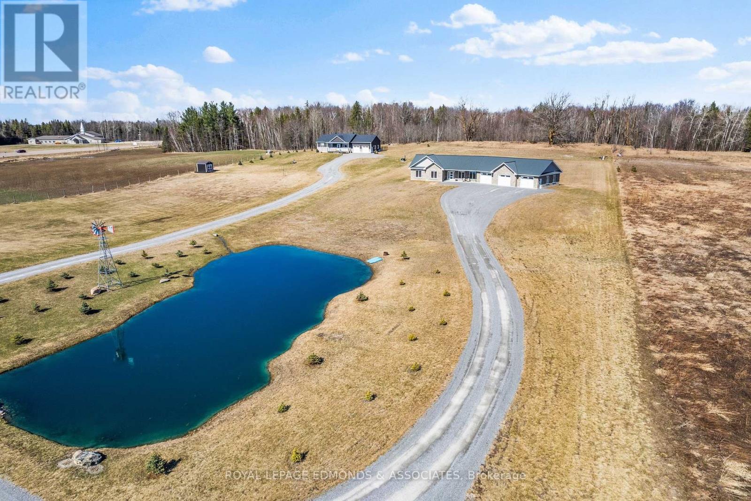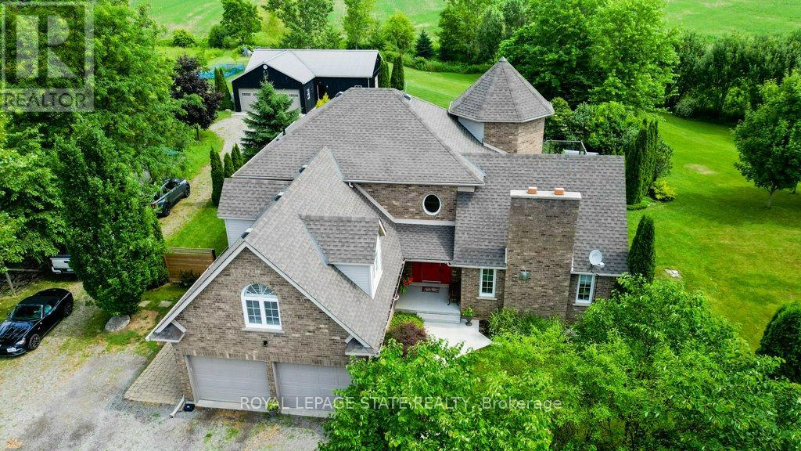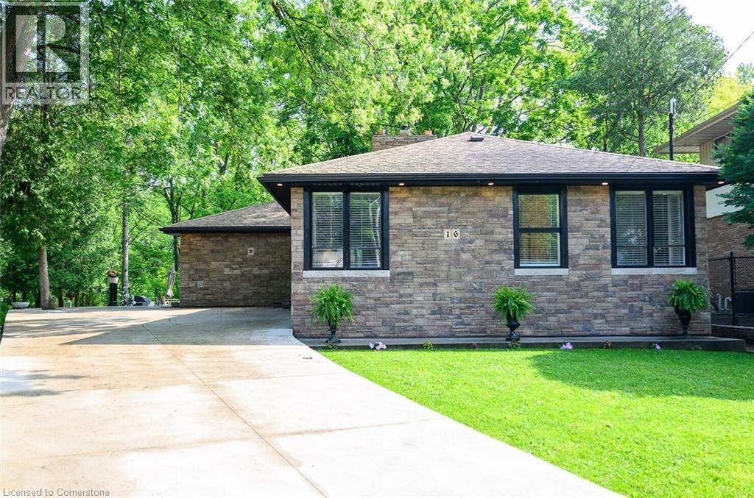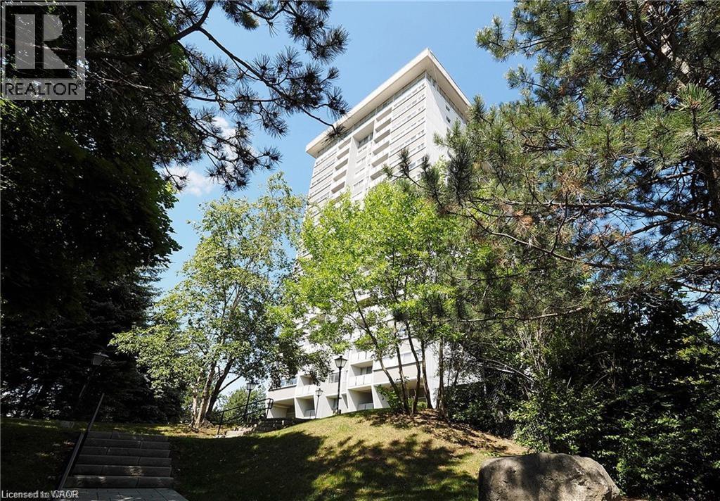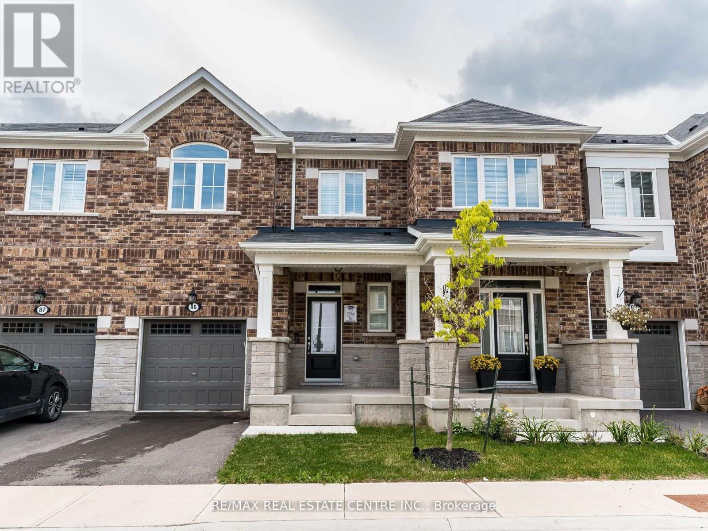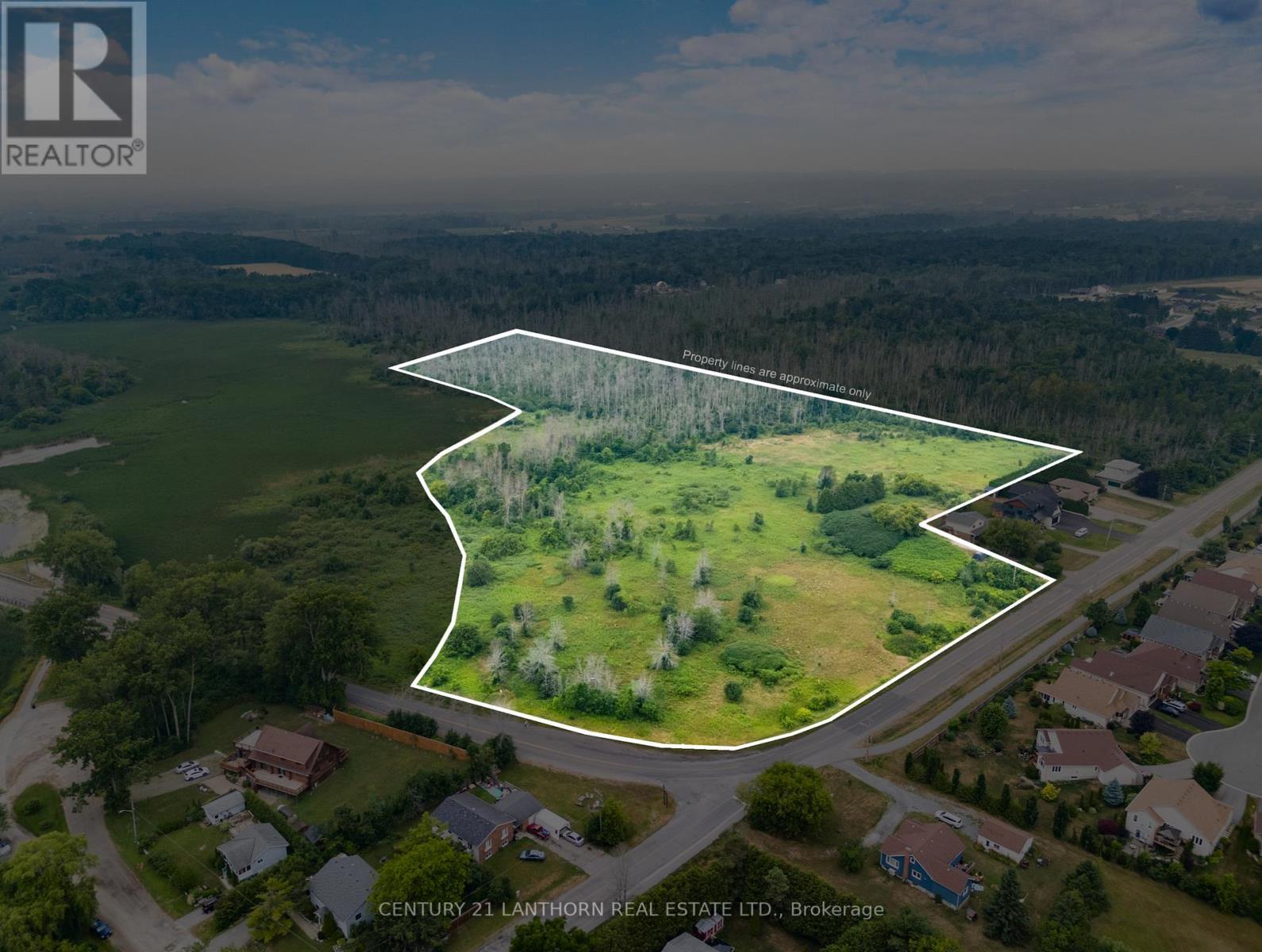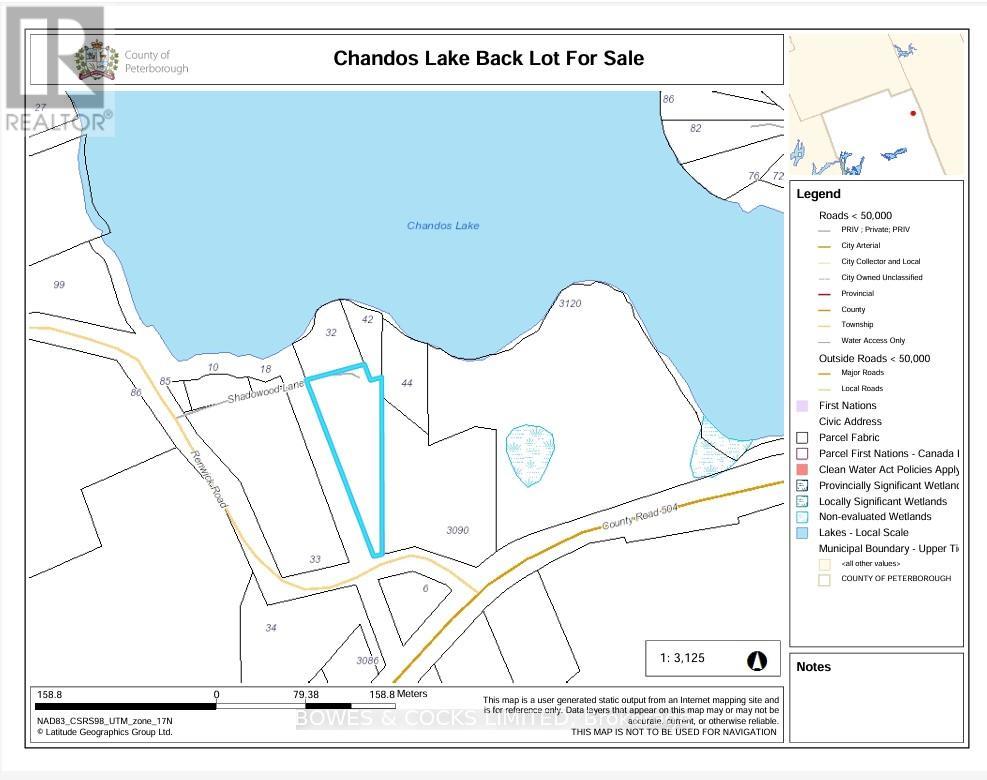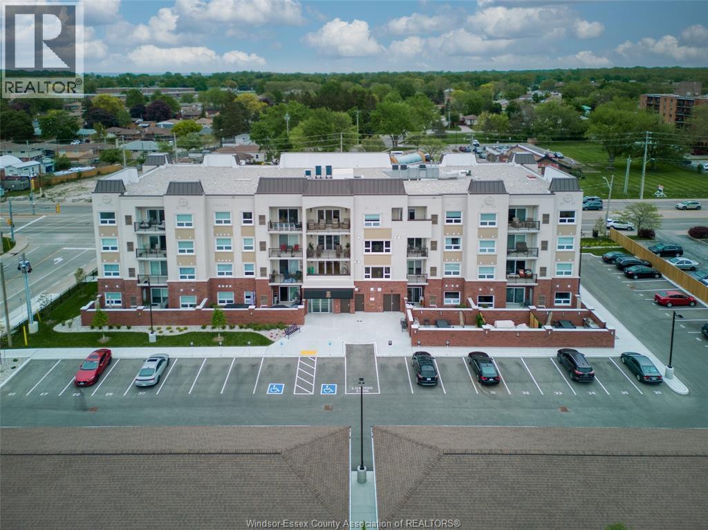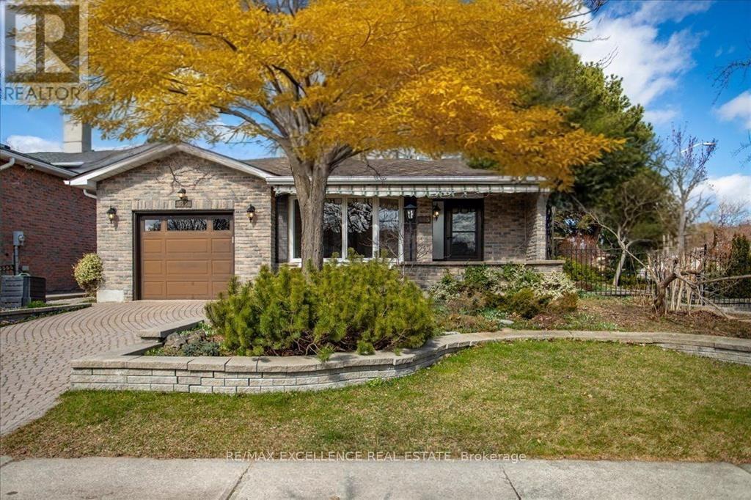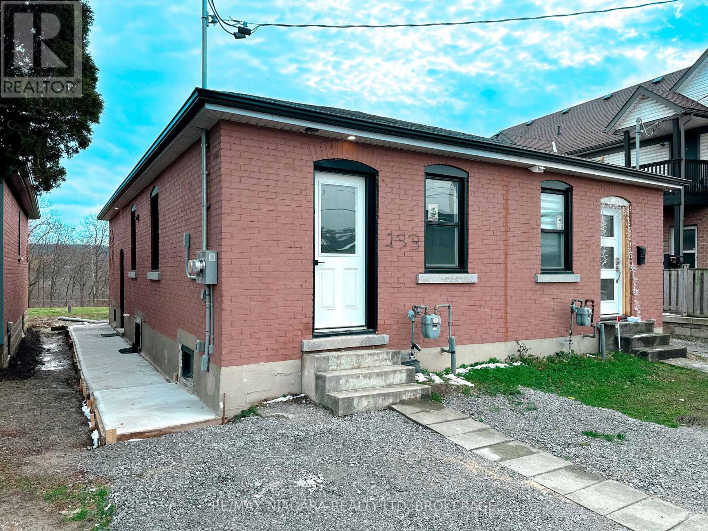608 - 18 Parkview Avenue
Toronto, Ontario
An incredible opportunity awaits at 18 Parkview! This 977 square foot condo is a true find, offering more space for your money than newer units in the area. With a well thought-out, two-bedroom plus den layout, you'll have all the room you need to live, work, and relax. Enjoy the bright, south facing exposure that fills the entire unit with natural light, newer vinyl floor and freshly painted. The generous kitchen stands out with its full-sized appliances, providing a functional and comfortable space for everyday living. Two full bathrooms, included parking, and a locker complete this fantastic offering. This well-maintained condo represents exceptional value and is a must-see for anyone looking to get into a prime North York location. Plenty of foodie options within a 5 minute walk. Close to schools, grocery stores, library, public pools and fitness centres. Nearby Mel Lastman square hosts many summertime events. Maintenance fee for unit includes all utilities! (id:50886)
Right At Home Realty
416 - 101 Charles Street E
Toronto, Ontario
Stunning, Spacious And Luxury Open Concept 2-Bed 2-Bath Luxury Condo In The Heart Of Downtown Toronto- X2 Condos! In Yorkville/Bloor Neighbourhood, Putman Model 913 Sq Ft. Plus Balcony Comes With Parking And Locker. Spacious Corner Unit, With Floor-To-Ceiling Windows, Fresh Painting & Renovated bathrooms, Beautiful Hardwood Flooring, And Gorgeous Finishes Throughout. Gourmet Kitchen, Terrace &AAA Amenities In Building. Brilliantly Situated Steps To High-End Shopping, Entertainment, Path,Transit, And More. Yorkville At Your Doorstep! Will Not Last Long!At X2 Lifestyle Is A Two Storey Cecconi Simone Lobby. Rooftop Pool And Landscaped Sundeck Reclining A top The Nine-Floor Podium, Fabulous, Fitness, Facility (Aerobics, Weights, Yoga, Pilates, SteamRoom), Billiards, Piano, Party Room, Library/Lounge. At X2 Lifestyle Is Addictive (id:50886)
Royal LePage Your Community Realty
346 Foresters Falls Road
Whitewater Region, Ontario
Welcome to your absolute dream home on 2.77 acres of peaceful countryside! Imagine starting your day overlooking your very own 10-ft-deep, private, stocked bass pond - an anglers paradise, swimming hole, and winter skating rink all in one. Add in the massive triple-car garage and this property truly checks every box! Built in 2024, this 1800+ sq ft custom slab-on-grade home blends modern efficiency with exceptional craftsmanship. Designed with energy-saving ICF construction and a durable metal roof, it's built to last. The eye-catching stone exterior sets the tone for what awaits inside. Step through the covered front porch into a stunning open concept living space with soaring vaulted ceilings and sun-soaked natural light. The show stopping kitchen features sparkling quartz countertops, custom cabinetry, and a spacious dining area perfect for entertaining. Gather around the electric fireplace with its custom stone mantle - the heart of this beautiful home. Retreat to the primary suite, complete with a massive picture window, walk-in closet, and a 4-piece ensuite. Two additional spacious bedrooms, another full bath, a dedicated laundry room, and a functional mudroom make this layout ideal for families. The attached 44' x 30' (1600+ sq ft) three-car garage offers endless possibilities - vehicles, toys, a workshop, or even that golf simulator youve always dreamed of! Outside, enjoy the one-of-a-kind pond - perfect for fishing in the morning, swimming by afternoon, and skating under the stars come winter. The charming windmill keeps the water naturally aerated and crystal clear. Tucked just off HWY 17, this home offers easy commuting without sacrificing the peace and privacy of rural living. Opportunities like this are rare - dont wait to make it yours. Book your showing today! (id:50886)
Royal LePage Edmonds & Associates
1396 #54 Highway
Brant, Ontario
Beautiful and secluded 19.9-acre rural estate in South Brant County near the Haldimand border. Just 10-15 minutes to Ancaster, Hamilton, and Hwy 403, with the Grand River just across the road. A winding laneway leads to a solid brick two-storey home with a walk-out balcony offering sweeping countryside views. Attached double garage plus a 1,344 sq ft board-and-batten garage with three insulated roll-up doors and separate 100-amp hydro. Inside, enjoy a cathedral-ceiling living room with hardwood floors and a Valor gas fireplace. The spacious kitchen (renovated 2023) features ceramic floors and leads to a formal dining room. Main floor includes a bedroom/den and 4-pc bath. Upstairs: primary with ensuite, two bedrooms, and another 4-pc bath. Upgrades include: new roof (2016), sunroom windows/door (2021), balcony/rails/flat roof/eaves (2022), new furnace (2018), A/C (2020), sump pump (2025), 2 ERVs, HEPA/UV filtration, Smart strand carpet (2023), and water UV system (2022). Annual HVAC servicing. Outdoor features: Jacuzzi (2017), concrete walkways (2020), resurfaced driveway (2025), 2 fenced chicken coops, dog run, and 2 organic gardens.13.5 acres are leased to GH VanSickle & Sons Ltd ($1,350/year) with no-till practices. In 2023, erosion control was added with GRCA: 3 grass waterways and full tile drainage into creek. (id:50886)
Royal LePage State Realty
16 Freeland Court
Hamilton, Ontario
The Perfect Setting in Westdale North Tucked away on a quiet cul-de-sac in coveted Westdale North, this stunning 3-bedroom, 4-bath brick bungalow sits on a large pie-shaped lot backing onto lush Royal Botanical Gardens property. The setting offers rare privacy and a true “getaway” feel—yet is just minutes from Westdale’s shops, cafés, McMaster University, Cootes Paradise, and Highway 403. A welcoming foyer opens to an airy, light-filled interior where vaulted ceilings and wall-to-wall windows bring the outdoors in. The modern great room flows seamlessly into a chef’s kitchen featuring sleek cabinetry, granite counters and backsplash, a large island with seating for four, wine fridge, and high-end built-in appliances including a double oven and stovetop. From here, step out to the concrete patio for effortless indoor/outdoor entertaining. The expansive primary suite is a private retreat with crown moulding, hardwood floors, gas fireplace, walk-in closet, and a spa-like ensuite complete with jetted tub, walk-in shower, dual vanities, and water closet. Two additional main-floor bedrooms and two more full baths provide comfort for family and guests. An impressive open staircase leads to the bright lower level, where full-size windows overlook the backyard. Here you’ll find a massive family room, office, den, and a second kitchen—ideal for multi-generational living or extended stays. Outside, the huge backyard is bordered by mature trees and conservation land, offering a serene escape with plenty of space to relax or play. This rare combination of location, privacy, and luxury makes 16 Freeland Court a must-see. (id:50886)
RE/MAX Garden City Realty Inc.
375 King Street N Unit# 1105
Waterloo, Ontario
COLUMBIA PLACE! Fully renovated 1,175 square foot corner unit condominium. Wonderful open concept living & kitchen area! Bright kitchen with quartz island/breakfast bar and counter tops, stainless steel fridge, stove & dishwasher. Carpet-free with in-suite laundry, large linen closet & ample storage. All-inclusive condominium fee includes heat, central air, hydro, water, amenities, parking, storage locker & maintenance. On site facilities include: indoor pool, sauna, games room, library, full woodworking shop, hobby room, exercise room with equipment and running track, billiards/party room & car wash! Underground parking. Excellent location close to universities & convenient to Conestoga Mall & expressway. Originally a 3-bedroom unit & can easily be converted back! (id:50886)
RE/MAX Solid Gold Realty (Ii) Ltd.
86 - 975 Whitlock Avenue
Milton, Ontario
This 2-storey townhouse features a bright and spacious open concept main floor that boasts smooth 9 ft. high ceilings, open yet separate living and dining, upgraded all-white kitchen with S/S appliances, breakfast bar, walk out to backyard, large patio door for extra natural light, convenient inside access to the garage. 2nd floor incl. 3 large bedrooms, office nook, w/master ensuite &* W/I closet. Close to Shoppers, Metro, transit, schools, highways. A must see!!! (id:50886)
RE/MAX Real Estate Centre Inc.
0 Ontario Street
Brighton, Ontario
Development opportunity! 17 Acres of land with waterfront/marsh and a spectacular view of Presqu'ile Bay. Across the road from the public boat launch, cycling/walking trails, and steps away from Presquile Provincial Park. Municipal water and sewer service are available on the adjacent property, as well as Natural Gas and Hydro services. Located in the County of Northumberland, Town of Brighton. This property is zoned for Future Development with (approximately 5 developable acres after EP clearance) surrounded with protected areas. One of the last opportunities this close to the water. Less than two hours away from downtown Toronto via HWY 401. (id:50886)
Century 21 Lanthorn Real Estate Ltd.
Pt Lt 21 Con 4 Shadowood Lane N
North Kawartha, Ontario
Build Your Dream Home on this Chandos Lake back lot! Welcome to this incredible vacant lot, perfectly situated with frontage on both Renwick Road and Shadowood Lane. Towering red pines provide a stunning natural backdrop, offering both beauty and privacy. Imagine building your dream home overlooking Gilmour Bay on Chandos Lake, just a short walk to the Gilmour Bay Marina and the beloved Wally's Pub. This is a fantastic community, and we cant wait to welcome you! Practical perks include being on a school bus route, weekly garbage and recycling pick-up, and convenient mail delivery. A driveway entrance from Renwick Road is possible, and there's an unopened road allowance along the west side of the property - right to Chandos Lake! Plus, SR zoning to residential is possible with an application - your neighbors successful application shows it can be done! Don't miss this rare opportunity to create your perfect lakeside retreat. Reach out today for more details! (id:50886)
Bowes & Cocks Limited
7887 Edgar Unit# 103
Windsor, Ontario
Welcome to The Courtyard Collection at Riverside’s most premium condominium, The Edgar. This building will absolutely stun you with its gorgeous finishes and unparalleled amenities. This well appointed 2 bed 2 bath professional suite designed with modern, tasteful, luxury finishes. This spacious and extremely well maintained, two bedroom suite (with den), features bright windows and two full baths including an ensuite. This ground level, chic space will make you feel like you are living in a 5-star hotel. You will also love the primary walk-in closet with custom shelving right off the suite. The double extra wide patio doors with a generous balcony will allow you to enjoy the gorgeous all brick and fully landscaped courtyard. This luxe, relaxing lifestyle also offers many amenities including a terrace with bbqs, fitness centre, yoga studio, a club room, many lounges and a storage locker and designated parking space is included. (id:50886)
Deerbrook Realty Inc.
485 Gowland Crescent
Milton, Ontario
Stunning Fully Furnished 3+1 Bedroom, 4 Bathroom Detached Home in Timberlea Over 3,200 SqFt living space! Welcome to this beautifully appointed corner-lot home in the desirable Timberlea neighborhood. Situated on a meticulously landscaped lot surrounded by mature trees, the outdoor space feels like a private oasis. Enjoy a natural canopy, a charming gazebo, an outdoor shed, inter lock stone pathways, and a serene backyard perfect for relaxation or entertaining. Inside, the home is thoughtfully designed with timeless features including elegant wainscoting, handcrafted blonde hardwood floors, bay windows, and skylights that fill the home with natural light. The spacious kitchen opens to a spectacular ~600 sqft vaulted-ceiling addition ideal as a games room, den, workshop, or great room. Upstairs, the loft-style primary suite features wraparound windows, an extended walk-in closet with built-in shelving, a 3-piece ensuite offering both comfort and privacy. Two additional bedrooms are conveniently located on the main level, one of which features an extended space ideal for a home office or library. The basement includes a spacious recreation room with large windows, a cozy natural gas stove, a corner wet bar, and a 2-piece bathroom. Stairs lead to a versatile lower-level room that can serve as a fourth bedroom or additional office space/library, or creative studio, complete with extra storage space. (id:50886)
RE/MAX Excellence Real Estate
233 Pelham Road
St. Catharines, Ontario
Add this Fully leased, turnkey property to your portfolio! Fully renovated top to bottom and no rear neighbours! Instant cash flow with this rare semi detached bungalow in the heart of western hill area - close to all schools, trails and amenities! Main floor open concept offers 4 piece bathroom with tub and tiled shower surround, generous size bedroom and bright living area! Kitchen offers plenty of countertop space with island and plenty of cabinets for storage. Exterior concrete walkway leads you to a separate entrance to the basement that offers a private second inlaw suite area with its own kitchen, 4 piece bathroom and bedroom. Large backyard overlooks the ravine - no rear neighbours in your line of view! Steps to public bus route, community park, medical building, schools and minutes drive to Brock University! (id:50886)
RE/MAX Niagara Realty Ltd

