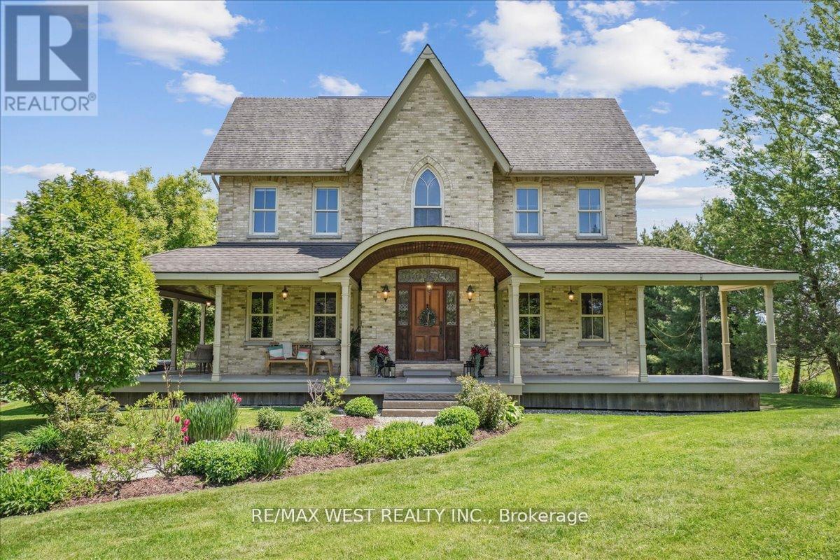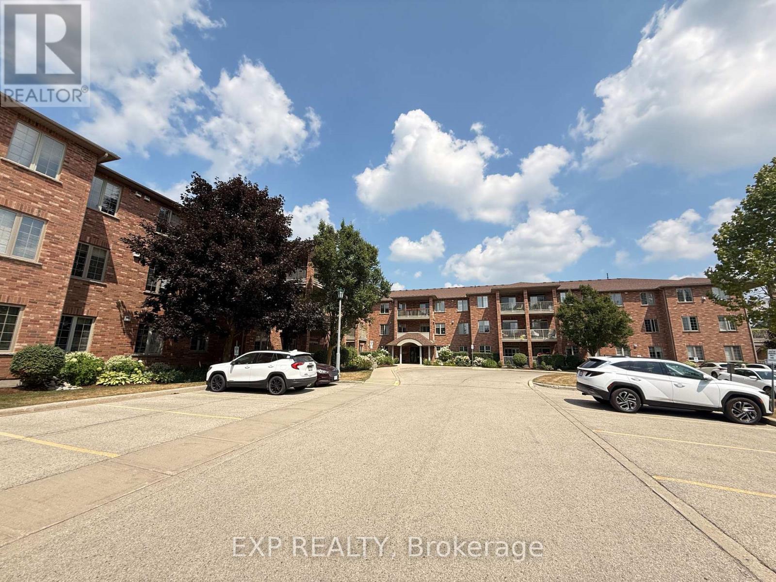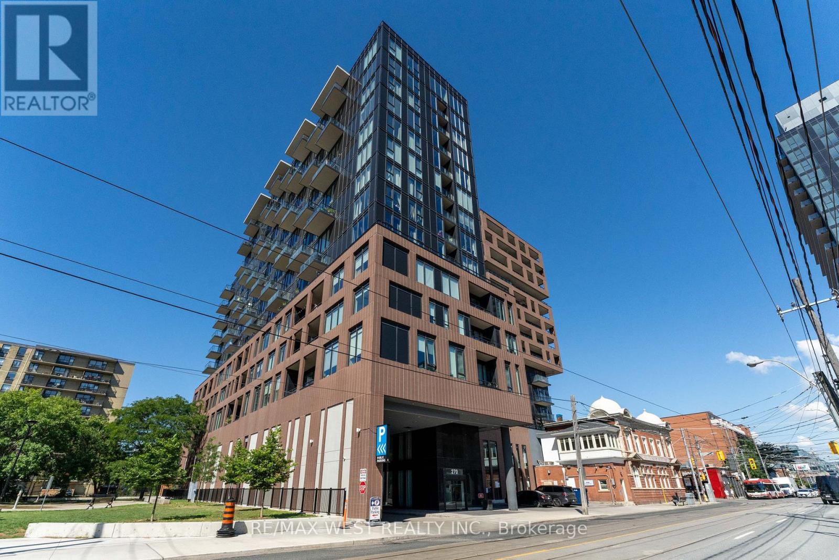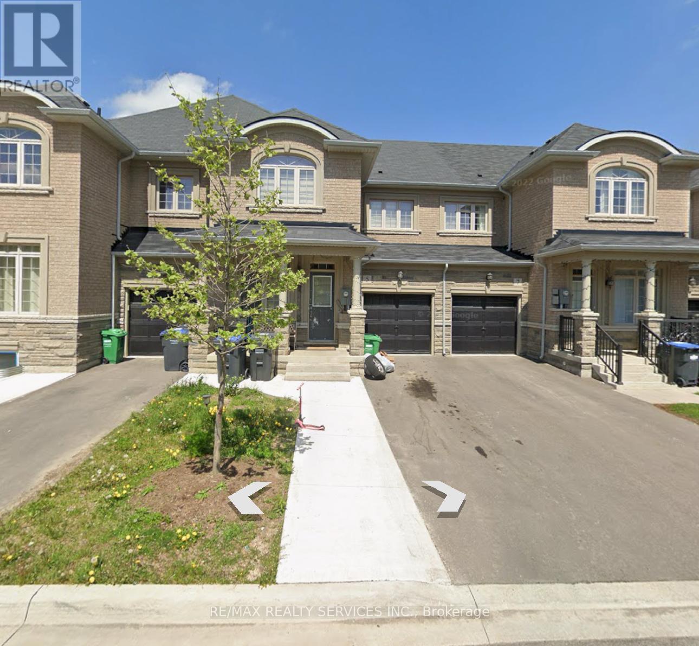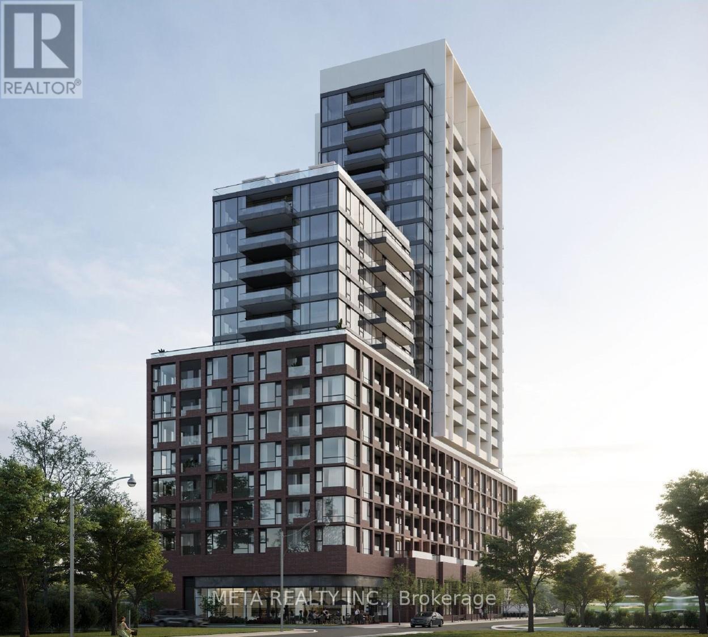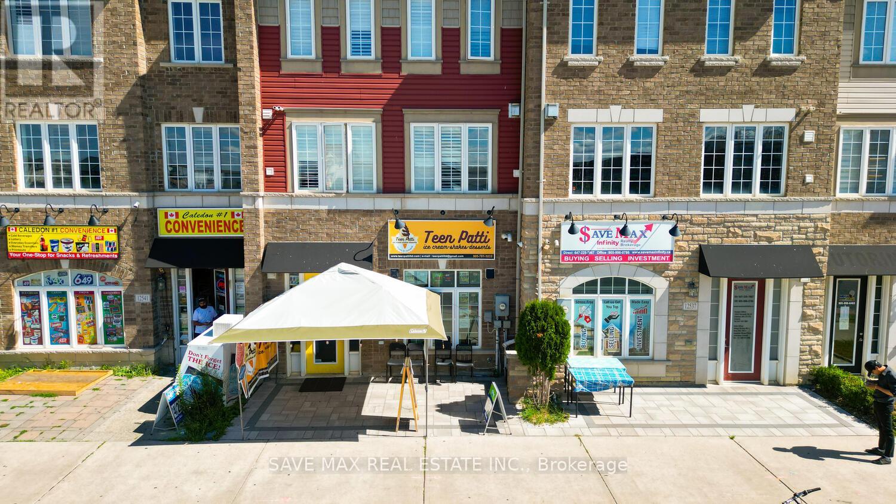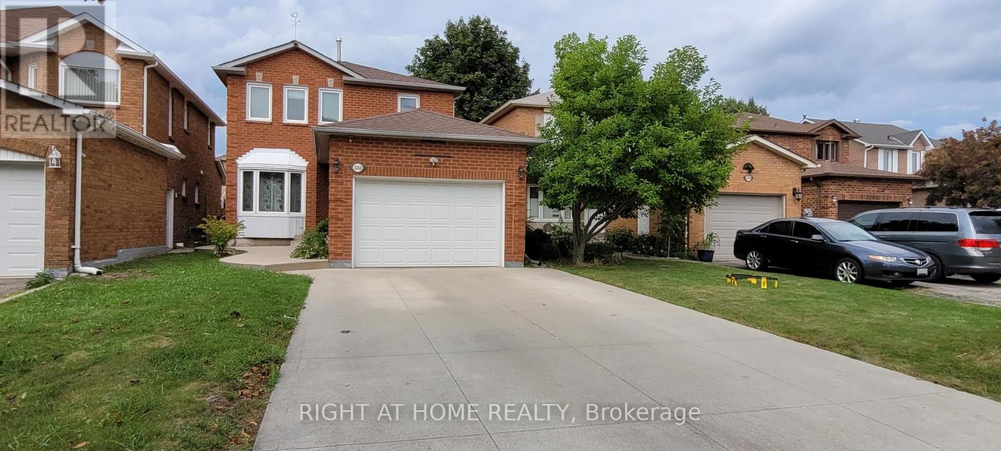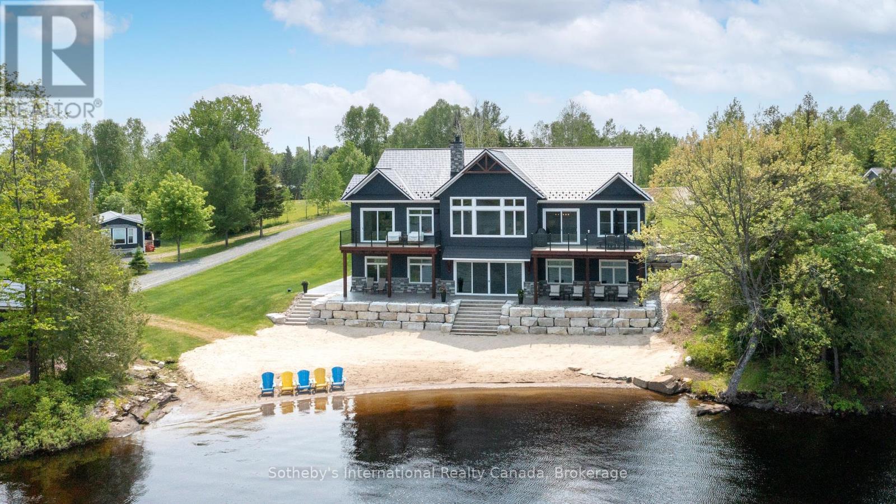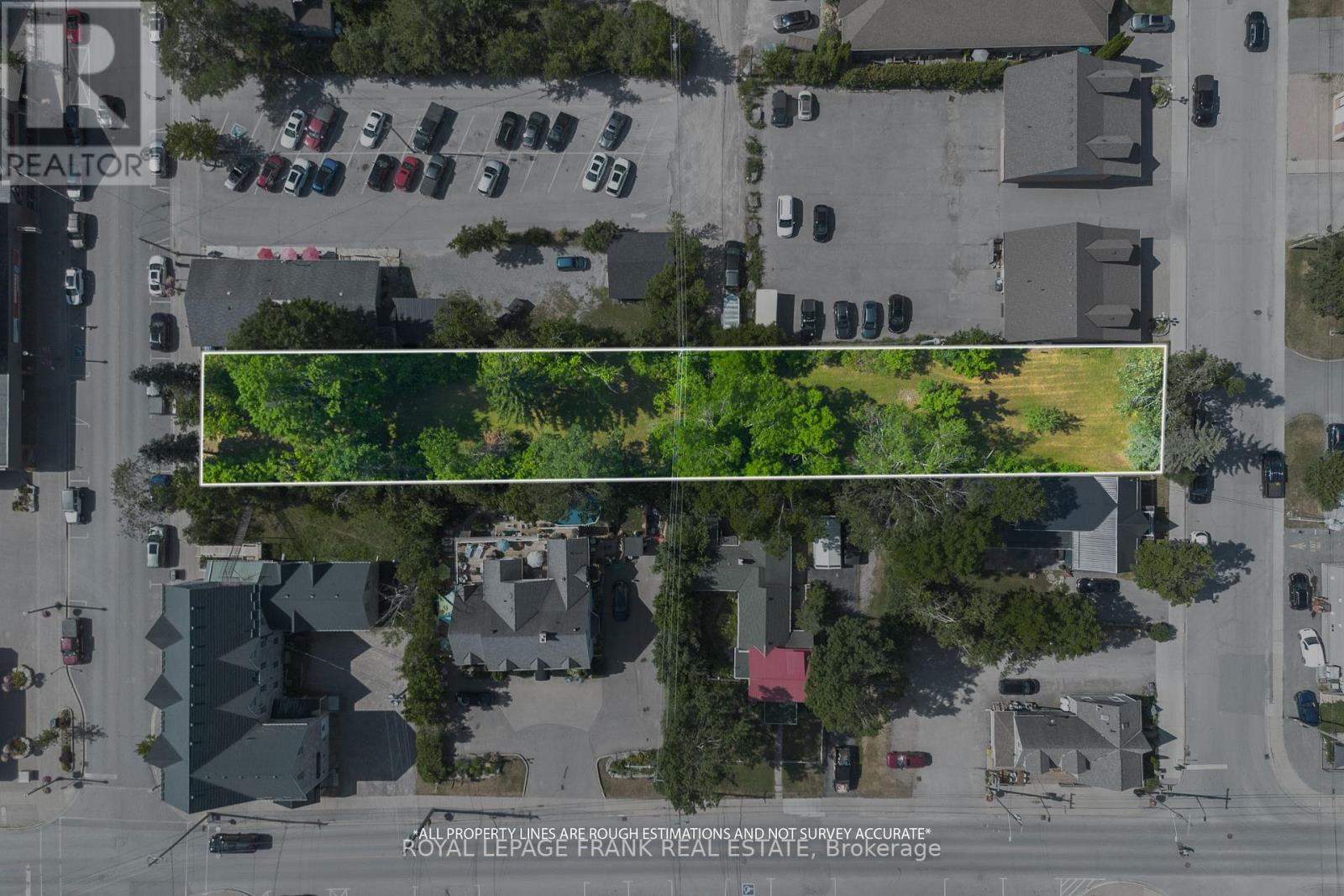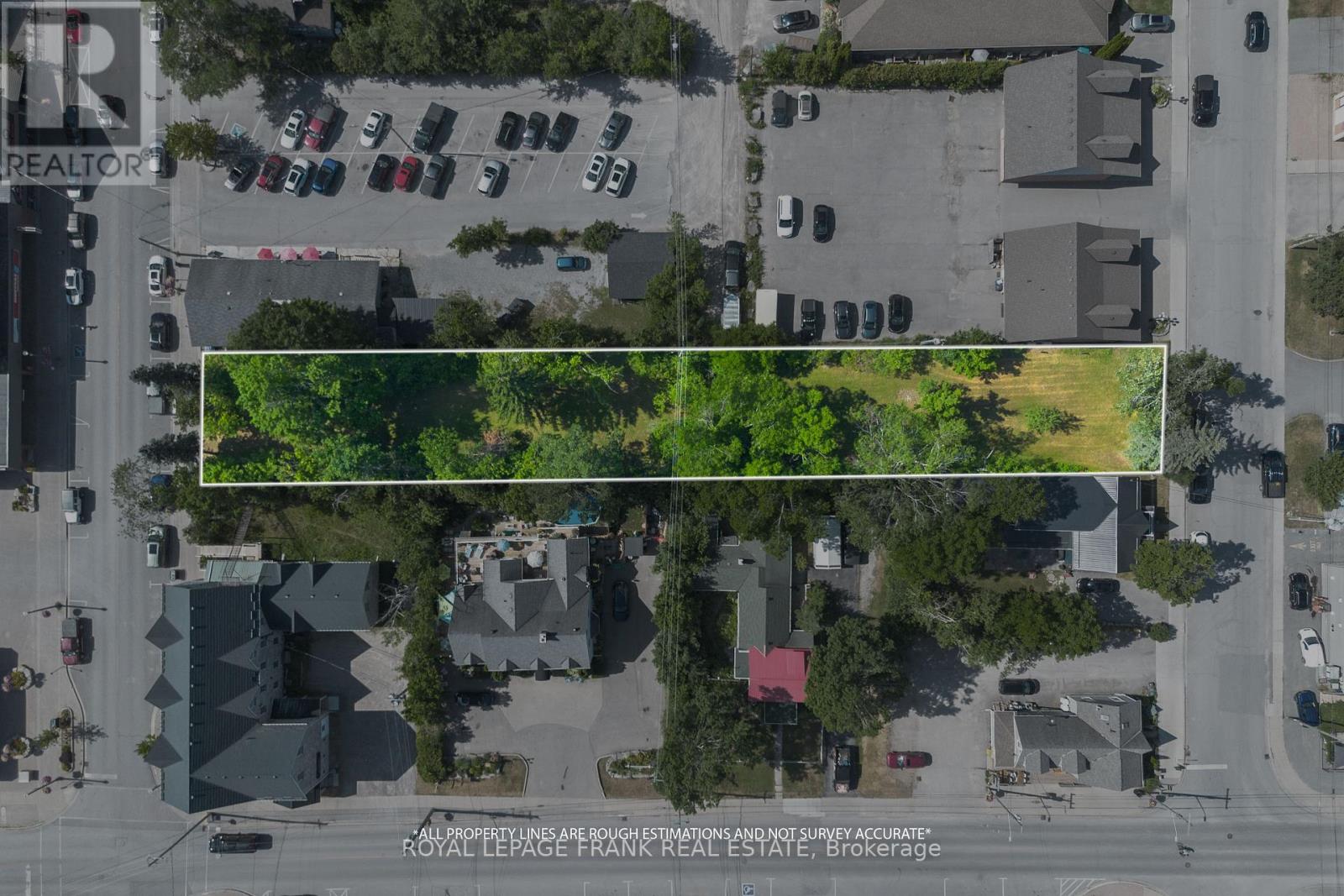7817 Sideroad 10
Centre Wellington, Ontario
Elegant Home on 2 Acres with Large Secondary Home, Guest Cabin & Private Swimmable Pond! Rare opportunity to own a picturesque country estate that offers serenity, style, & income potential! Timeless elegance and modern comfort on this stunning 2-acre rural retreat, just minutes from the charming towns of Elora & Fergus. This one-of-a-kind reclaimed home, crafted with historic century brick, blends old-world character with contemporary luxuries! Step through a show-stopping solid wood front door into a home full of warmth and character. The spacious, light-filled interior features a gourmet kitchen with sleek concrete countertops and top-of-the-line Thermador appliances. Generous dining area opens to the outdoors through three sets of French doors for seamless indoor-outdoor living. Enjoy peaceful mornings in the sunroom with vaulted ceilings and panoramic views of nature. Antique pocket doors and stained glass windows add unique charm throughout. Convenient main-floor office offers serene views, while the mudroom/laundry area provides ample storage and convenience. Upstairs includes 4 large bedrooms each with beautiful outdoor vistas! The luxurious primary retreat comes with an antique slipper tub! A wide reclaimed wood staircase adds a dramatic architectural touch! The finished lower level is perfect for family fun, with a spacious rec room and additional bedroom ideal for guests or a games area. Step outside to your private paradise: perennial gardens, a serene pond (stocked with bass for fishing and skating in winter), a dock, and a covered deck with hot tub, all designed for year-round enjoyment! Additional Features: Charming wraparound deck with tranquil views; Beautiful detached secondary dwelling with 10-ft ceilings, 2 bedrooms, kitchen & loft space; Newly constructed, guest cabin with vaulted ceilings currently operating as a successful Airbnb business; Antique and reclaimed design elements throughout! Minutes to all amenities! (id:50886)
RE/MAX West Realty Inc.
395 Elm Street
Port Colborne, Ontario
CMHC-Qualified 78-Unit Development Draft Site Plan Approved! Attention Builders and Developers, an exceptional opportunity in Port Colborne, a city on the rise within the Niagara Region and a hub for tourism, industry, and residential growth. In 2025 alone, over 70 cruise ship visits are expected, bringing continued economic vitality and demand for housing. This 1.14-acre site is a draft site plan approved for a 6-storey, 78-unit apartment building totalling approx. 76,000 sq.ft. of GFA, with 86 parking spaces and an efficient mix of 1- and 2-bedroom layouts. Several municipal and regional grants may be available (depending on final project details), enhancing project feasibility. The site is strategically located just minutes to downtown, the hospital, schools, grocery, beach, and quick access to highways, Niagara Falls, the GTA, and the U.S. border. Supported by projected population growth of nearly 25% by 2031 and the upcoming $3.6 Billion South Niagara Hospital (completion targeted 2028), Port Colborne offers long-term fundamentals and strong rental demand. This development qualifies for favourable CMHC financing programs, allowing investors to maximize leverage and stabilize returns. Asking approx. $32,051 per door is a rare, ready-to-go project, combining draft approval, incentives, location, and growth potential in one package. Information Package attached to the Listing as a supplement. (id:50886)
Cosmopolitan Realty
103 - 20 Station Square
Centre Wellington, Ontario
Welcome to Unit 103 at 20 Station Square, a charming 1,196 sq ft main-level condo that blends comfort, convenience, and small-town charm in the heart of historic Elora, Ontario.From the moment you arrive, the red-brick exterior and manicured grounds set the tone for the warm, welcoming lifestyle inside. Step into a bright, open-concept living space where ceramic tile adds durability in the kitchen, hall, and bathrooms, laminate flooring warms the living area, and plush broadloom in the bedrooms provides an extra layer of comfort underfoot.The spacious kitchen offers ample cabinetry and prep space, flowing seamlessly into the living and dining areas. Large sliding doors open to your private covered balconyperfect for morning coffee, afternoon reading, or evening chats while enjoying the landscaped surroundings.Two generous bedrooms include a serene primary suite with its own bathroom, while the second bedroom and additional full bath offer versatility for guests, a home office, or hobbies.Practicality meets convenience with underground parking, a secure storage locker, and even a car wash area for year-round vehicle care. Residents enjoy access to thoughtful amenities: a well-equipped workout room, a welcoming party room for gatherings, and a guest suite for overnight visitors.Step outside and youre moments from Downtown Eloras boutique shops, restaurants, and cafes. Stroll along the Grand River, take in Bissell Parks riverside trails, or experience the magic of the Elora Gorge. Dining hotspots like the Elora Mill and The Friendly Society are within easy reach, making nights out a delight.Whether youre downsizing, seeking a low-maintenance home, or simply wanting to live in one of Ontarios most scenic and vibrant communities, Unit 103 offers it allcomfort, character, and connection to everything Elora has to offer. (id:50886)
Exp Realty
D416 - 5220 Dundas Street
Burlington, Ontario
Freshly painted spacious and modern, this two bedroom two washrooms 831 sqft corner unit provides the perfect living space. Combine that with 9 ft ceilings and natural light galore with floor to ceiling windows throughout makes it even better. As you walk into the unit from the foyer it opens into an open concept living/dining area with the kitchen conveniently located on one side. The kitchen has plenty of counter space, quartz countertop, modern cabinets and built-in appliances. Primary bedroom features a walk in closet, an ensuite. Spacious balcony can be accessed through the living room area presenting a clear view of the Escarpment!! Unit comes with TWO PARKING spots and a LOCKER. This well managed building features a fitness centre, hot and cold plunge pools, sauna/steam room, billiards room, party rooms and rooftop terrace with BBQs. Located near schools, public transit, main roadways. Conveniently located in a very nice area with everyday amenities at your doorstep!!! (id:50886)
Royal LePage Credit Valley Real Estate
413 - 270 Dufferin Street
Toronto, Ontario
Step into this beautifully designed, spacious 1-bedroom plus den condo in the XO building completed in 2023. Priced at an exceptional $549,900, this home offers unbeatable value in a vibrant and highly sought-after location. With a smart layout that maximizes space, this condo feels more expansive than its square footage suggests. maintenance fee includes Rogers Internet. Featuring sleek laminate flooring throughout and a contemporary kitchen equipped with stainless-steel appliances, a kitchen island and modern light fixtures, this home blends style and function. Enjoy the convenience of your own parking spot right in front of the elevator, as well as a locker located down the hall on the same floor as your apartment!!! The building offers an impressive array of amenities, including 24 hour concierge, a well-equipped gym, a spin room, yoga studio, party and event lounge equipped with dining bar and a kitchen, sports lounge with sweating and TV, pet spa, video gaming hub, Think Tank lounge with Wi-Fi and workstations, BBQ area, kids' zone, and an inviting outdoor terrace perfect for relaxing or entertaining. Located just minutes from the waterfront and the iconic Exhibition Place, Liberty Village, King and Queen West neighbourhoods, this condo is truly in the heart of it all. With shopping, restaurants, public transit (TTC) right at your doorstep, plus schools and places of worship nearby, you'll have everything you need within reach. The location also offers easy access to the Gardiner Expressway, making commuting a breeze. With an outstanding Walk Score of 95, Transit Score of 90, and a Bike Score of 78, this condo is a dream for anyone who enjoys a walkable, connected lifestyle.Don't miss out on this incredible opportunity to own in one of the city's most desirable neighborhoods! (id:50886)
RE/MAX West Realty Inc.
5 Hines Street
Brampton, Ontario
Stunning 4-bedroom townhome Located in a Family Friendly in Northwest Brampton. The main floor boasts 9ft Ceilings, Gleaming hardwood floors, Oak Staircase , Separate Living And Family Room With Open Concept Kitchen And Breakfast Area, Granite Countertop, S/S Appliances, Large Centre Island, 2nd Floor Offers 4 Spacious Bedrooms. Master Bedroom With 5 Pc EnSuite. New Laminate Flooring, Close To all Amenities, Mnts To Bus Stops, Schools. This is your ideal family home!Do Not Miss This One. (id:50886)
RE/MAX Realty Services Inc.
1412 - 28 Ann Street
Mississauga, Ontario
Welcome to your dream home in the sky - meticulously built by premier Edenshaw Developments! This stunning 2-bedroom + den condo is one of the best layouts in the entire building - optimizing the perfect blend of luxury, comfort, and intelligent design. Floor-to-ceiling southwest-facing windows flood the entire space with natural light throughout the day, creating a warm and inviting atmosphere while showcasing breathtaking, unobstructed views from the private walkout balcony. The open-concept kitchen, living, and den area are ideal for entertaining or relaxing in style. The kitchen is a modern showpiece, featuring sleek stone countertops, chic built-in appliances, and wide plank flooring that flow seamlessly into the living space. Whether you're hosting guests or enjoying a quiet evening, this layout offers a sophisticated and functional setting. Privacy is thoughtfully preserved with the split-bedroom floor plan, each bedroom is tucked away on opposite sides of the unit, complete with proper walls for true separation, individual closets and large windows. Residents also enjoy access to over 15,000 sq ft of world-class amenities, offering a lobby lounge, dog run, pet spa, co-working hub, concierge, state-of-the-art fitness center, sports and entertainment lounge, indoor and outdoor kids play area and guest suites. Additionally, the expansive rooftop terrace features an outdoor area with cabanas and firepits for relaxation, an indoor party room, lounge complete with a chef's kitchen and BBQ stations. Located just steps from the GO-train station for easy commuting, this home is only a 5-minute walk to Lake Ontario. Enjoy access to over 225 km of scenic trails and parks, as well as vibrant dining, shopping and nightlife options just moments away. Includes parking, an oversized locker and elevated smart home technology. (id:50886)
Meta Realty Inc.
12539 Kennedy Road
Caledon, Ontario
Rare opportunity to own a profitable and well-established ice cream business in Caledon! Teen Patti Ice Cream is located in a high-traffic area with excellent visibility and surrounded by residential neighborhoods, ensuring a steady flow of customers. The business operates with a low rent of just $2,400 per month and comes fully equipped, including well-maintained display and ice cream fridges. It also features a licensed LCBO section, generating strong beer sales, along with consistent lottery ticket sales for additional income. With its loyal customer base and multiple revenue streams, this business offers tremendous growth potential expand the menu with shakes, desserts, or snacks to maximize profits. Don't miss out on this turnkey opportunity in a prime location. (id:50886)
Save Max Real Estate Inc.
3310 Greenbelt Crescent
Mississauga, Ontario
Nestled in the highly sought-after Lisgar and Meadowvale communities in Mississaugaa beautifully , all-brick detached home tucked away in the heart of Lisgar's most established and family-focused enclave. Set on a peaceful crescent with no sidewalk to maintain, this property offers a warm and thoughtfully designed interior. Inside, you'll find a cozy family room complete with a fireplace and pot lights, leading to a spacious deck thats perfect for hosting summer gatherings or enjoying quiet evenings outdoors. The finished basement adds versatility with a large rec room, extra bedroom, full bathroom, laundry area, and generous storage ideal for growing families or visiting guests. Beyond the home itself, the location is a true highlight. Surrounded by mature trees, scenic parks, and tranquil walking trails, Greenbelt Crescent offers a serene lifestyle just minutes from Lake Aquitaine Park, Meadowvale Town Centre, and top-rated schools. With easy access to public transit and major highways including the 401, 403, and 407, commuting and weekend getaways are a breeze. Whether you're searching for your forever home or a smart investment in a thriving neighborhood, this property delivers on every front. Make your move to one of Mississaugas most cherished communities opportunities like this don't come often. (id:50886)
Right At Home Realty
19 Bears Paw
Whitestone, Ontario
Welcome to 19 Bears Paw, a standout luxury cottage drenched in all day sun offering 175 feet of clean, sandy shoreline on sought-after Whitestone Lake. Set on a gently sloping, landscaped lot, this turnkey, fully winterized retreat blends refined interior finishes, premium mechanical systems a rare combination in todays market. The main cottage offers approximately 5000 sq. ft. of finished living space across two levels, featuring vaulted ceilings, wide-plank hardwood floors, custom millwork, and a gourmet kitchen outfitted with Wolf stove and Miele fridge , a beverage fridge, and ice maker. Enjoy 5 spacious bedrooms, including a main floor primary suite with a spa-style ensuite and walk-in closets. The walkout lower level adds a wet bar, games area, gas fireplace, home gym, and a dedicated sauna perfect for year-round entertaining and relaxation. (id:50886)
Sotheby's International Realty Canada
84 Bolton And William Street
Kawartha Lakes, Ontario
Tremendous opportunity for Development property in the Heart of Bobcaygeon. The property boasts over 1/2 acre fronting on both Bolton Street and William Street. 84 Bolton St. offers C2 Zoning58.03' frontage 183.64' depth, N/A William St. offers R2 Zoning 65.10' frontage 191.97' depth; back lane road allowance allows for access to the rear of each parcel of land. Envision building multi-residental properties with the R2 zoning and Commercial space with rental apartments above or behind the appropriate permits from the City of Kawartha Lakes. Bobcaygeon is a growing dynamic community with this being one of two vacant lots on Bolton Street, which is the main street running through Bobcaygeon this is a rare opportunity to own a piece of downtown. Steps from Sturgeon and Pigeon Lake, boat launches and a multi million dollar new park with sand beach and waterfront docks and Pavillion. Under documents outline the uses permitted for this unique combination of C2 and R2 zoning. (id:50886)
Royal LePage Frank Real Estate
84 Bolton And William Street
Kawartha Lakes, Ontario
Tremendous opportunity for Development property in the Heart of Bobcaygeon. The property boasts over 1/2 acre fronting on both Bolton Street and William Street. 84 Bolton St. offers C2 Zoning58.03' frontage 183.64' depth, N/A William St. offers R2 Zoning 65.10' frontage 191.97' depth; back lane road allowance allows for access to the rear of each parcel of land. Envision building multi-residential properties with the R2 zoning and Commercial space with rental apartments above or behind the appropriate permits from the City of Kawartha Lakes. Bobcaygeon is a growing dynamic community with this being one of two vacant lots on Bolton Street, which is the main street running through Bobcaygeon this is a rare opportunity to own a piece of downtown. Steps from Sturgeon and Pigeon Lake, boat launches and a multi million dollar new park with sand beach and waterfront docks and Pavillion. Under documents outline the uses permitted for this unique combination of C2 and R2 zoning. (id:50886)
Royal LePage Frank Real Estate

