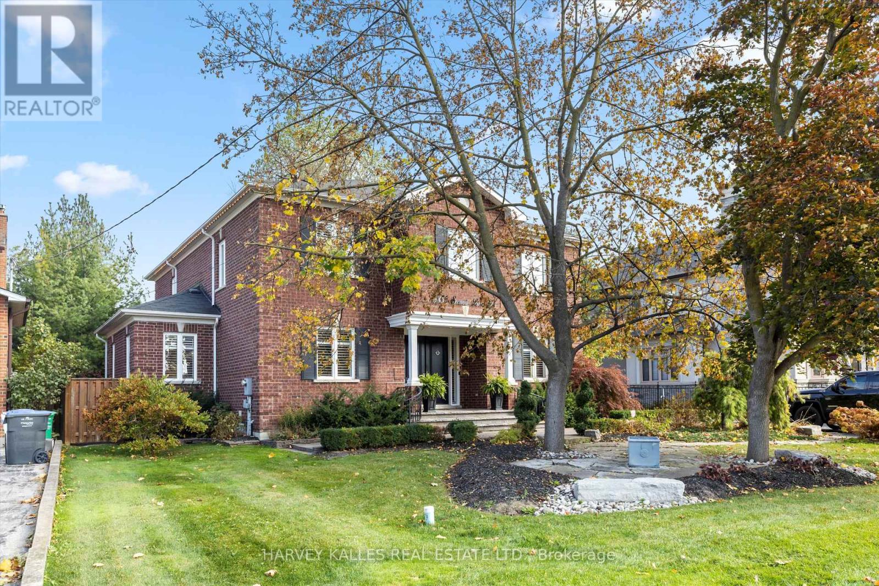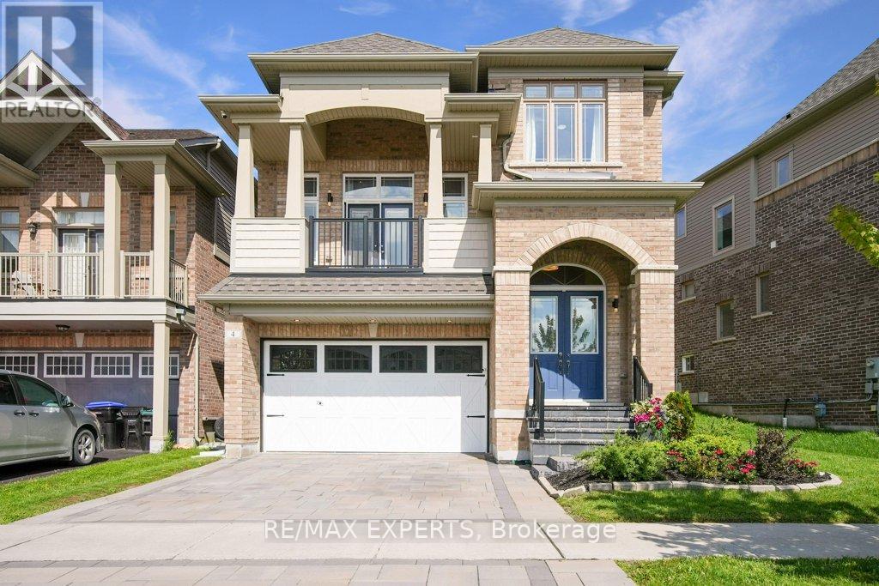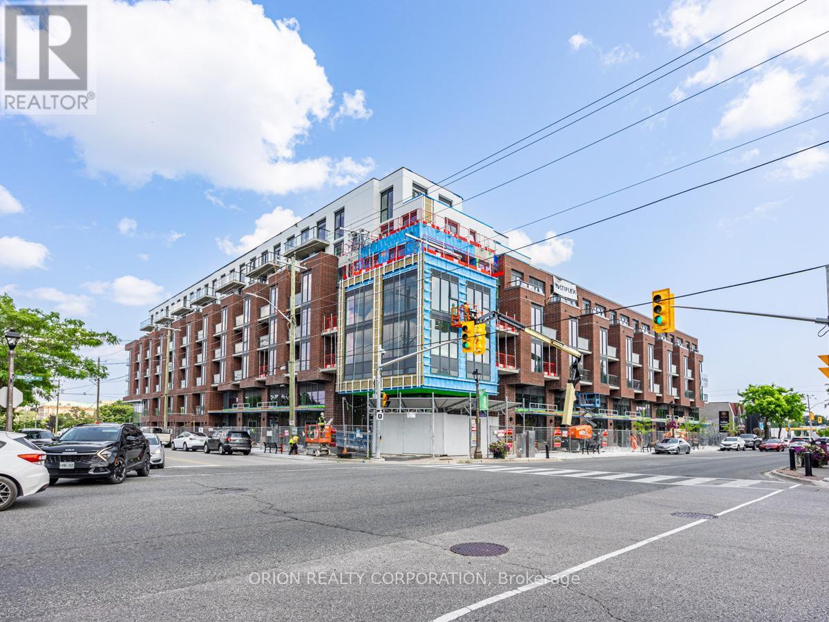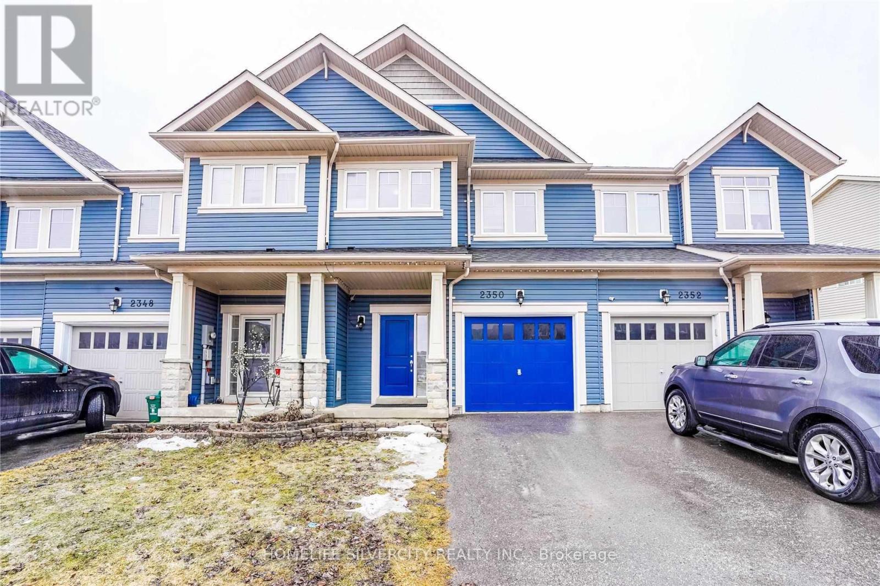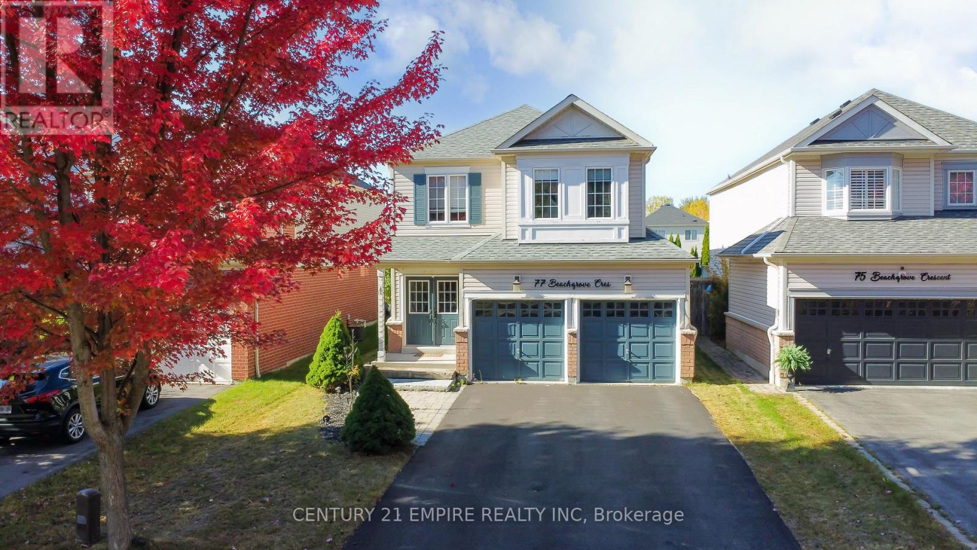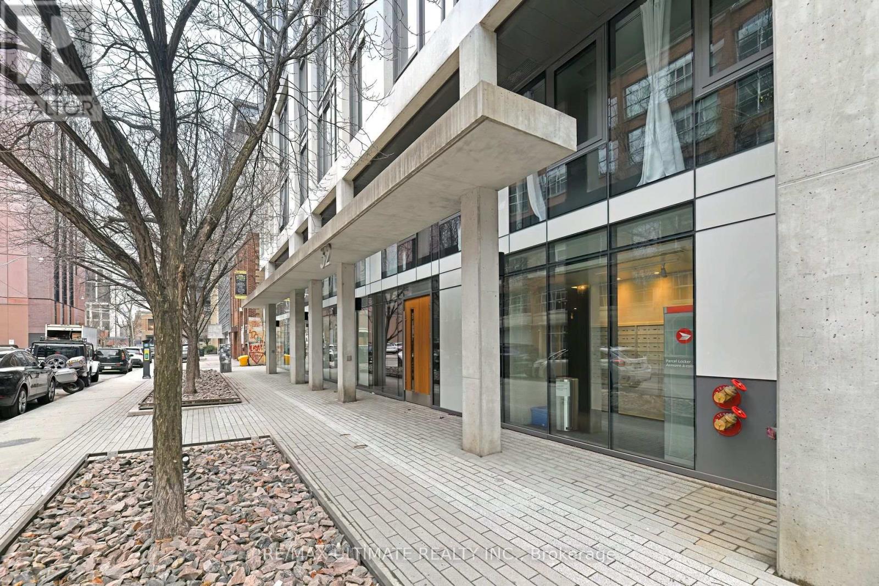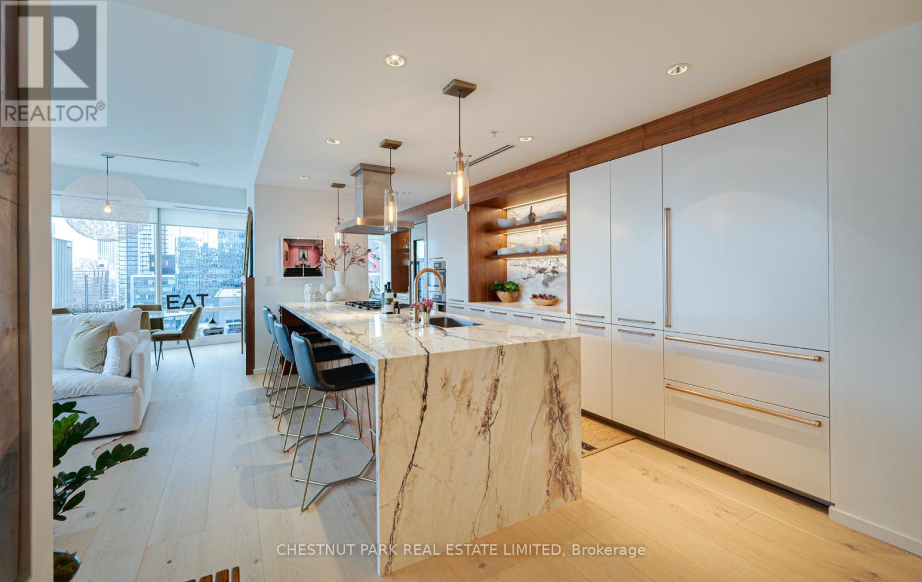5298 Roadside Way E
Mississauga, Ontario
Fantastic Freehold Townhome, Highly Desirable Location, waking distance to New Community Centre Chur Meadows Exceptional Executive Bond fully renovated Home, Soaring 10' Ceiling Main, Double/D Entry. 3 Bed W/T 5 Pcs Ensuite, W/O Balcony, Extended Height Upgraded Kitchen Cabinets, Upgraded S/S Appliances, Custom Backsplash, Quartz Counters, Frameless Glass Shower, Main Hardwood Floor, carpet free house, Professionally Landscaped Front Yard 5 cars Parking new Driveway. Newly built 1 bed/ 4 Piece W/r Sep Laundry basement APT with Sep entrance **** EXTRAS **** Tesla Charger connection in Garage (id:50886)
Cityscape Real Estate Ltd.
1611 Courtneypark Drive E
Mississauga, Ontario
Standalone building - 7500sqft warehouse - 4000sqft offices and showroom. Can be modified- Loading dock - almost 18 ft ceiling height. Pictures were taken before last tenancy term. In the process of clearing some objects left behind. (id:50886)
Keller Williams Portfolio Realty
423 - 2343 Khalsa Gate
Oakville, Ontario
Welcome to NUVO, an opportunity to live in a brand new modern condo in Oakville! This bright unit offers 1 bedroom plus den and 2 full bathrooms and a balcony. Upgraded kitchen cabinetry with stainless steel appliances & quartz countertops. One underground parking and locker is included. NUVO is AI integrated building with smart home technology and great amenities: 24 hour concierge, Party Room, Fitness Centre, Pet and Car Wash Stations. In a few months, the Rooftop Lounge & Pool, Media/Games Room will also be completed . Conveniently located close to the QEW, 407 & Bronte Go Station as well as the Oakville Trafalgar Hospital. Heating and Internet is included. **** EXTRAS **** Parking B-4, Locker B-246 (id:50886)
Right At Home Realty
709 - 44 Longbourne Drive
Toronto, Ontario
Rarely available! Beautiful Corner Unit with amazing sunset views from private patio. This 3 bedroom unit features over 1400 sq feet of living space. Large master bedroom includes a 4 piece ensuite and a large closet space. An abundance of light in the spacious living and dining area features a walk-out to a large covered deck area. Parquet floor through-out. Fantastic location next to major highways. Transit at your doorstep. Minutes to the airport. Newly renovated pool area. Laundry in basement. Maintenance fees include all utilities including cable and internet. One underground parking and one above ground parking plus locker. This unit awaits your personal touches to make it complete. (id:50886)
Sutton Group Elite Realty Inc.
56 Drew Brown Boulevard
Orangeville, Ontario
Welcome to 56 Drew Brown Blvd! Located in the much sought after West End of Orangeville, this home will not disappoint! The main floor boasts numerous high end finishes including beautiful hardwood flooring and pot lights throughout. Upon entry you will walk into the elegant combined living & dining room giving you that extra space for large family gatherings. Continue through to the large eat-in kitchen which features a centre island, pot lights, s/s appliances and a modern custom backsplash. It also walks out to a beautiful backyard patio that has been tastefully landscaped and is an amazing spot to entertain! An additional open concept family room w/cozy gas fireplace, along with convenient main floor laundry and a 2 piece washroom finish off the main level. Upstairs you will find 4 great sized bedrooms - plenty of space for the whole family! The primary bedroom has its very own walk in closet and modern 5 piece ensuite. The 2nd bed also has its own 4 piece ensuite while the remaining 2 bedrooms share a 5 piece semi. Bonus!! Upstairs also features an office area which is perfect for those who work from home! This home also backs onto a beautiful pathway and its driveway has no sidewalk - allowing ample of space for parking! 56 Drew Brown Blvd is an absolutely stunning turn key home! You will not want to miss this one! Book your tour today. **** EXTRAS **** ** Check out the \"virtual tour\" link for additional photo's and information! ** (id:50886)
RE/MAX Real Estate Centre Inc.
4006 Bishopstoke Lane
Mississauga, Ontario
Welcome to 4006 Bishopstoke Lane, An Impeccably Maintained Home In The Heart Of Mississauga, Just Steps Away From Square One Mall. The Main Floor Features Stunning Hardwood Floors, Pot Lights, And a Walkout To a Beautiful Backyard Oasis, Complete With a Gazebo And Outdoor Pot Lights For Evening Enjoyment. The Modern Kitchen is Equipped With Stainless Steel Appliances, a Pantry, And Plenty Of Storage Space. Upstairs, You'll Find Three Generously Sized Bedrooms, All With Hardwood Flooring. The Primary Bedroom Offers a Walk-in Closet For Your Convenience. This Home Boasts Several Recent Upgrades, Including a Brand-New High-Efficiency Heat Pump, Freshly Painted Interiors, And a Tankless Water Heater. The Upgraded 200AMP Electrical Panel Is Ready For An Electric Car Charger, With a Connection Already In Place In The Garage. This Property Is Move-In Ready, Offering Comfort, Style, And Modern Conveniences In An Unbeatable Location. **** EXTRAS **** All ELF, S/S Fridge, Stove, Hood, Dishwasher and Microwave, Front Load Washer & Dryer. Central A/C(Heat Pump), Furnace + Window Coverings. (id:50886)
Forest Hill Real Estate Inc.
3209 - 4070 Confederation Parkway
Mississauga, Ontario
Spacious & Upgraded Open concept Living in Square One! Offering 2 Bedroom Condo, Corner unit with floor to ceiling windows makes this condo very bright. Full size Functional Modern Kitchen equipped with stainless steel appliances, quartz countertop and beautiful back splash. Spent Thousands in Renovation, Through Out new laminate flooring/New freshly paint, 9Ft Ceiling and new window blinds makes it for perfect move in condition. Breath Taking North east clear Views Of the City from two separate balconies. One parking & locker included. Walking distance to Square One, YMCA , Starbucks in the Building on ground level, Sheridan College, Easy access to Major Hwys. 5000 Sq Ft Indoor And Outdoor Amenities On 4th Flr Include: Pool, Media Rm, Fitness Studio, Music Rm, Gaming Lounge, Party Rm, Cards Rm, Kids Fun Rm, Internet Lounge, Fireside Lounge, Outdoor Park Etc. **** EXTRAS **** All existing Appliances S/S Fridge, S/S Stove, S/S B/I Microwave S/S B/I Dishwasher. Washer And Dryer, All Window Coverings And Electric Light Fixtures. (id:50886)
Ipro Realty Ltd.
Lower - 3188 Cambourne Crescent
Mississauga, Ontario
Move-In Ready Home! Nestled in one of the sought-after neighbourhoods of Mississauga. Come see this unit featuring one bedroom plus den. The den is a separate room with french doors, perfect for those who work from home. Kitchen offers stainless steel appliances. Exclusive Laundry is an ensuite with stacked units. 3-piece bathroom with stand up shower. Spacious Living Room For Entertainment, And Of Course Your Own Private Entrance To The Unit. Includes one parking spot on the driveway. **** EXTRAS **** Location Near Schools, Parks, Shopping, Groceries, Go, And Highways! Inclusions: Fridge, Stove, Hood Range, Washer, Dryer. Utilities Will Be Split. Easy And Safe Showing. Please Book Your Appointment Today! (id:50886)
RE/MAX Professionals Inc.
62 Mary Street
Brampton, Ontario
Move right into this fully renovated brick home nestled in a family-friendly neighbourhood with separate entrance to a beautiful separate apartment or inlaw suite. This home is within walking distance to downtown shops, restaurants, the GO train, The Rose Theatre, and Gage Park. The kitchen has been updated with Stainless Steel Appliances, Built in Microwave, Stove Top with Range Hood and quartz counter tops. Hosting gatherings is a delight in the living room overlooking the kitchen. This remarkable property boasts everything you need for modern living while providing the warmth of a family home. With a charming exterior and an inviting atmosphere, this home is a must-see! Spacious Living Areas to enjoy the luxury of having both a cozy main level and a walkout basement that offers additional living space. This 3+2 bedroom home is ideal for family gatherings or entertaining friends. The separate entrance to the basement provides privacy and flexibility, making it perfect for guests or as an income-generating rental. The basement features 2 bedrooms, a full bathroom, and a fully equipped kitchen. With laundry facilities available on both the main level and in the basement, convenience is at your fingertips. Enjoy low-maintenance flooring that enhances the home's clean, modern aesthetic while ensuring easy upkeep. The walkout basement leads to a serene outdoor space, perfect for enjoying morning coffee or hosting summer barbecues.This home is ideally located in a vibrant community with easy access to schools, parks, shopping, and dining. Whether you're commuting or exploring local attractions, everything you need is just a stone's throw away. Dont miss your chance to own this exceptional property that combines comfort, convenience, and style. Schedule your private showing today and step into a home where your next chapter begins! Act fast as homes like this don't stay on the market long! **** EXTRAS **** Built in smart google speakers, front nest camera doorbell, Fully replaced main drain 2020, New main water line increased to 1inch, exterior waterproofing 3yrs ago, New concrete sidewalk 2024, Soffit lighting, concrete driveway 2021 (id:50886)
Unreserved
4-4021 Phoenix Way
Oakville, Ontario
STUNNING! Three Bedroom, Double Car Garage Executive Townhome, located in sought-after North Oakville. fronting on park & green area this 2080 Sq.Ft.. Home offers the most convenient Layout with a separate Living Room , Upgraded Kitchen with quartz Countertops, Undermount Sink , Backsplash, Stainless Steel Appliances, Breakfast Island. Open concept to the Family Room with Gas Fireplace. The second floor has a very generous Principal Room with 5pc. Ensuite and Large Walk-in-closet. Two extra bedrooms, a 4 pc. Bathroom and the Laundry Room complete the Second Floor. A lovely Courtyard takes you to the Double Car Garage. You will be mesmerized by the size of the Unspoiled Basement with 2 Cold Rooms. This beautiful home is close to Shopping, Trails, Parks, 407, Q.E.W., 403, Schools, and all the Modern Amenities. Do not miss the Chance to call this Gem your Home. (id:50886)
Century 21 Miller Real Estate Ltd.
306 - 1450 Bishops Gate
Oakville, Ontario
A Gorgeous Unit In Prestigious Glen Abbey Area In A Low-Rise Building With Elevator. Renovated Kitchen W/Stainless Steel Appliances And Breakfast Bar. Den Is A Separate Room With Door - Could Be Used As A 2nd Bedroom. 774 Sq Ft Inc 63 Sq Ft Balcony. Enjoy Bbq In The Enclosed Balcony With French Doors. Separate Clubhouse (Building #1430) Has Party Room, And Gym. Shopping, Community Centre, Parks, Transit All Nearby. (id:50886)
Homelife/diamonds Realty Inc.
1111 - 716 The West Mall
Toronto, Ontario
Discover luxury living in this beautifully renovated, modern condominium, offering 2 spacious bedrooms plus a versatile den. The open-concept layout is designed for both comfort and elegance, featuring stunning, large kitchen with top-of-the-line white quartz waterfall island that is perfect for entertaining. Enjoy breathtaking views of the Mississauga city line from your private balcony, adding a touch of serenity to your urban lifestyle. Every detail has been expertly crafted by professionals, ensuring a sophisticated and high-end finish throughout. This condo is the epitome of modern elegance, where no expense has been spared. **** EXTRAS **** Maintenance fee includes All Utilities, High Speed Internet, Cable TV+ Crave+ HBO. Amenities: Indoor/outdoor pools, gym, sauna, tennis/BK courts, gardens with BBQs, party room, playground, bike storage, car wash, laundry room and security. (id:50886)
RE/MAX Real Estate Centre Inc.
609 - 1285 Dupont Street
Toronto, Ontario
Amazing opportunity to move into this BRAND NEW never lived in 1 bedroom + Den/flex room in fantastic location. Beautiful sun filled open concept unit with floor to ceiling windows and spacious balcony overlooking the courtyard. Gorgeous finishes and upgraded kitchen and flooring, and large bathroom. Just move in and enjoy! (id:50886)
RE/MAX Professionals Inc.
526 - 250 Manitoba Street
Toronto, Ontario
Welcome to 250 Manitoba Street, Unit #526an exquisite open-concept loft that redefines modern urban living. This stunning 1-bedroom, 1-bathroom home offers an effortlessly chic space with a seamless blend of style and functionality. As you step inside, you'll immediately appreciate the lofts airy atmosphere, characterized by soaring ceilings and expansive windows that flood the space with natural light. Cozy up by the elegant fireplace on cool evenings, adding a touch of warmth and sophistication to your living space. The first floor boasts beautifully redone engineered hardwood, enhancing both the style and durability of the space. The open-concept layout creates seamless flow from the living area to the gourmet kitchen, making it perfect for both relaxed evenings and entertaining guests. The kitchen is a chefs dream, featuring sleek stainless steel appliances, custom cabinetry, and a generous island that doubles as a breakfast bar. On the open upper floor, find that the bedroom area is a serene retreat with ample closet space and custom blackout blinds that ensure privacy and restful nights.The modern bathroom is equally impressive, showcasing contemporary fixtures, and stylish finishes. Additional conveniences include new in-unit laundry. This vibrant building offers top-notch amenities, including security, a rooftop garden, a gym, sauna, and squash courts. Convenience is at your doorstep with the lake, a variety of restaurants, an off-leash dog park, and Grand Avenue Park just across the street. Access to major highways (Gardiner, 427) and the Go Station are all at your fingertips, making commuting a breeze. Don't miss the opportunity to make this stylish loft your new home and experience urban living at its finest! **** EXTRAS **** New Kitchen Tile (2023), New Main Floor Engineered Hardwood (2023), Entire Unit Painted (2024), Removed Popcorn Ceiling (2023), Installed Remote Controlled Black Out Blinds (2023). (id:50886)
The Agency
1264 St Marys Avenue
Mississauga, Ontario
4 car garage, 5 bedrooms 6 washrooms. Approximate 5000 sq ft covered area above grade house for sale. Good size office/ den. Separate living, formal dining, family room, and theatre room in the basement. Near Dixie Lakeshore Mississauga. Master bedroom with private good size balcony. Other bedrooms are good size. All can accommodate king-size beds.2 bedroom Legal basement apartment. Walking distance to the lakefront, new waterfront development on the way, Sher way garden at 5 minutes drive, QEW 5 minutes away. (id:50886)
Royal LePage Flower City Realty
55 Royal Orchard Drive
Brampton, Ontario
Detached Raised Bungalow in a Quiet neighborhood, On a friendly street. 4 Bedrooms/ 2 Full Bathrooms*** H U G E - R E C R E A R I O N Room in the Lower level for entertaining and Family time. Along with2Decent size Bedrooms with Closets and one full Bathroom. Laundry right by the Bedrooms **** Spacious enough to take a lot of storage. One bedroom has an extended storage area separated by a door. This Storage room can also be accessed from the Furnace Room. *** Main Level has a Big Living Dining area waiting for a smart creative Layout. Modern Renovated Kitchen with Gorgeous Granite Counters and Steel Appliances. 2 Bedrooms on the main level allow a KING and a Queen Beds and a Connected Full Bathroom. Comes with a DECK and a PRIVATE FENCED BACKYARD for Outdoor entertaining in Summer. And a shed, for Storage. Walk to Area Schools and Parks.**** GARAGE NOT INCLUDED - DRIVEWAY CAN PARK 2 CARS ************ M U S T S E E ********** W O N T L A S T ********* **** EXTRAS **** Fridge stove dishwasher, washer and dryer. (id:50886)
Homelife/miracle Realty Ltd
22 Mcmullen Crescent
Brampton, Ontario
Move-In Ready! Charming 3-bedroom townhouse nestled in a peaceful complex, backing onto lush greenspace and close to all amenities. Features include stainless steel appliances, dark cabinetry with plenty of storage, laminate floors, and a stylish subway tile backsplash. Enjoy the walkout to a private patio with no neighbors directly behind, perfect for relaxation. The community also offers an outdoor pool for you and your guests. The finished basement provides garage access for added convenience. Recent updates include new bedroom windows, an upgraded bathroom, a new garage door, front door, storm door, and basement window. The condo corporation covers water, cable TV, and exterior insurance. Conveniently located near highways, schools, parks, public transit and shopping centers. A fantastic opportunity for first-time buyers! (id:50886)
Chestnut Park Realty(Southwestern Ontario) Ltd
278 Lagerfeld Drive
Brampton, Ontario
New Upgraded Townhouse, 4 Bedrooms, 4 Bathrooms With Double Car Garage Parking, Minutes From Mount Pleasant GO Station. 2 Master Bedrooms, Open Concept Lay-out,Bright, Lots of Natural Lights,Modern Kitchen And Modern Finishes, Built By Mattamy Builder in 2021, The Townhouse Comes With An In-Law Suite/Home Office On The Ground Level With Its Full 4 Pc,Washroom And Window, Walking Distance To Public/ Catholic Schools, Parks & Library. Close To All Amenities, POLT monthly Maintenance Fee of $208.32 Includes landscaping, Snow Removal, common areas Road, parks. Short Term Rent 6-8 Months Only. **** EXTRAS **** Steel Appliances: S/S Fridge, S/S Stove, S/S B/I Dishwasher. White Washer & Dryer. Must Obtain Tenant Insurance. New Immigrants Are Welcomed And Work Permits Are Welcomed. (id:50886)
Ipro Realty Ltd.
1181 Lindenrock Drive
Oakville, Ontario
Located on one of the best streets and in one of the best neighbourhoods in Oakville - 1181 Lindenrock Drive is a Joshua Creek home that you will be proud to call your own!!! This exquisite and meticulously maintained 4+1 bedroom, 5 bathroom home has a calm and welcoming charm that is truly enamouring! Every detail has been attended to from the front landscaping and finishings, to the EXTENSIVE and HIGH-END renovations completed in 2021, through to the beautiful backyard oasis with inground pool, hot tub, patio and pool house. The stunning kitchen combines elegance with practicality to allow for family time and fabulous entertaining. The open concept transcends to the Great Room with 19 ft cathedral ceilings and expansive windows that emanate sophistication. This spectacular home can adapt with the evolving needs of your family... whether the kids are toddlers, teens or young adults. Walking distance to Oakville's finest schools, Community Centre, Library and Trails allows for a life with a healthy balance. The proximity to GO and major highways creates an ease for commuting. This home is ready for you to experience many years of happiness, community and prosperity. Welcome Home! (id:50886)
Exp Realty
6855 Second Line W
Mississauga, Ontario
Welcome to your 5 + 1 bed / 5 bath dream home in the heart of Old Meadowvale Village! This beautifully RENOVATED, CUSTOM residence combines modern luxury with timeless charm. As you step inside, you'll be greeted by an expansive open-concept layout flooded with natural light. The gourmet kitchen features brand new top-of-the-line SS appliances, custom cabinets, quartz counters & a spacious island. The adjoining dining & living areas boast elegant finishes, perfect for family gatherings. Plus a cozy family room for quiet relaxation, private office & main floor laundry. Retreat to the primary suite, a true sanctuary with a spa-like ensuite & walk-in closet. FOUR ADDITIONAL well-appointed bedrooms provide ample space for family with 2 additional bathrooms. Fully finished lower level with a 6th bed & bath, gym, wet bar, rec room, storage & walk out. Massive private backyard oasis with deck & landscaped gardens w/sprinkler system, ideal for summer BBQ's & tranquil evenings under the stars. **** EXTRAS **** Brand new Kitchenaid appliances - double door fridge/freezer, double wall ovens & dishwasher. Security camera's/system, cedar sided storage shed w/power, gas lines for BBQ & fire pit & so much more! (id:50886)
Harvey Kalles Real Estate Ltd.
78 Parkside Drive
Barrie, Ontario
Rare Raised Custom Built 1239 sq ft (as per MPAC) Main Floor, Featuring A Unique Open Concept Layout And Three Good Size Bedrooms. Walk-Out From The Dining Room To A Balcony Overlooking A Large Park, Playground And Three Tennis Courts. Great Location For Active Lifestyles. Walking Distance To Lake Simcoe And Downtown. Bright Ground Floor One Bedroom In-Law Suite With A Good Size Bedroom, And A Double Closet. Sliding Glass Doors To A Large Backyard. **** EXTRAS **** RM2 Zoning, R/I Central Air, Only 12 Years Old, 200 Amp Circuit Breakers. (id:50886)
RE/MAX Realty Specialists Inc.
46 Golden Meadow Road
Barrie, Ontario
This home is perfect for first-time buyers, those looking to downsize, or savvy investors! Boasting 1576 square feet, this all-brick residence offers 3 bedrooms and 4 bathrooms, nestled in a sought-after, family-friendly neighbourhood in the south end. The prime location ensures you are within walking distance of a sandy beach, picturesque walking trails, top-rated schools, Golden Meadow Park, shopping centers, and the Go Train, providing unparalleled convenience. The main floor features an open-concept design with spacious living and dining rooms, ideal for both entertaining and everyday living. The eat-in kitchen is perfect for casual meals and family gatherings, while the cozy family room offers a comfortable space to unwind. Additionally, a main floor office provides a quiet spot for work or study, complemented by a convenient 2-piece bath. Upstairs, you'll find three generously sized bedrooms, including a master suite with its own ensuite bathroom. Two additional 4-piece bathrooms ensure plenty of space and comfort for the whole family. The partly finished basement extends the living area with a large rec room and an additional 3-piece bath, offering potential for further customization. The home is currently tenanted on a month-to-month lease at $1850 plus utilities. For those wishing to make it their own, vacant possession is available with 2 months' notice, allowing for a smooth transition. Don't miss this chance to own a versatile property in a prime location! (id:50886)
Chestnut Park Realty(Southwestern Ontario) Ltd
35 Thornapple Lane
Richmond Hill, Ontario
Welcome to a 5 years old Freehold Townhouse in Oak Knoll Community by Acorn. Nestled on a huge CORNER LOT ( 30' front with 35.5' in rear) like a SEMI. Filled with lots of natural sunlight, One of the largest layouts features 5 bedrooms with TWO ENSUITES. Freshly painted, lots of large windows, Hardwood floor throughout with 9' ceiling on the main floor, open concept layout with gourmet kitchen, lots of kitchen cabinets, center island, granite countertop, pot lights, SS kitchen appliances, central vacuum rough-in. Step to park, close to GO TRAIN station, Highway 404, Lake Wilcox **** EXTRAS **** Existing light fixtures, A/C, Furnace, Kitchen SS appliances (id:50886)
Homelife Landmark Realty Inc.
713 Caradonna Crescent
Newmarket, Ontario
Great value for first-time home buyers! Spacious and bright renovated condo townhouse in a desired area. Open concept layout with a walkout to the patio. Renovated kitchen with stainless steel appliances and granite countertop, high-end laminate flooring, smooth ceilings, double closet bedroom, and double sink washroom. Enjoy the convenience of being steps away from Yonge st and shopping, as well as Tom Taylor Trails for hiking and biking. Close to schools. This is an opportunity to enjoy urban living in meticulously maintained property with all the benefits of a condo lifestyle. Just move in and enjoy! **** EXTRAS **** stove, fridge, dishwasher, washer and dryer, Central Air Conditioning, existing light fixtures, and existing window coverings, Garage Door Opener. (id:50886)
Right At Home Realty
313 - 4800 Highway 7 Road
Vaughan, Ontario
Welcome To This Modern Unit At Avenue On7. Enjoy The Great Layout,10 Ft Ceilings, Large Balcony W/ North-East View, Beautifully Appointed Finishes, Stainless Steel Appliances & All The Amenities That Avenue On7 Has To Offer. Enjoy Downtown Living In Woodbridge. W/O The Front Door To Access The New TTC Metropolitan Centre Subway Station, Highway 400, 407,Vaughan Mills, Smart Centers & Other Conveniences Located Along Hwy 7 and Surrounding. Wheelchair Accessible Unit As Per Builder. **** EXTRAS **** Concierge, Fitness + Sauna, Billiard Rm, Party Rm, In/Outdoor Lounge, Outdoor Patio/Cabana/Bbq Area & Pool. (id:50886)
Homelife Partners Realty Corp.
4 Bell Avenue
New Tecumseth, Ontario
Welcome to your dream home. Elegant & spacious with 2,650 sq ft of living space. This 3+1 bdrm home is the perfect blend of modern comfort & classic charm. With its prime located & ample space, this home offers an exceptional living experience for you & your family. Property features: a bright & airy open-concept layout, perfect for entertaining; large family room, creating an inviting atmosphere with lots of natural light; the serene primary bdrm retreat with his & her walk-in closets & luxurious ensuite; and two additional bedrooms, perfect for children, guests, or home office. A finished basement with a 3-piece bathroom adds the extra 400 sq. ft of space for your enjoyment. Located in a family-friendly neighbourhood, close to schools, parks, shopping & more. Alliston is renowned for its small-town charm, scenic beauty, and friendly community atmosphere. You'll enjoy easy access to a range of amenities including shopping centers, restaurants, recreational facilities, golf, and more. **** EXTRAS **** Upgrades include: Landscaping w/ Interlock Stone Stairs; Fenced Backyard & Wood Deck (20x20); Remodeled 5-piece Primary Bedroom ensuite; and Cordless Cellular Shades in the Breakfast, Dining Room & Prime Bedroom. (id:50886)
RE/MAX Experts
1958 Romina Court
Innisfil, Ontario
Welcome to 1958 Romina Court, a beautifully renovated 4-bedroom, 4-bathroom home that blends modern elegance with comfortable living. Located in a highly sought-after neighborhood, this property offers convenient access to beautiful beaches, top-rated schools, and easy commutes via Highway 400. Step inside to discover a home adorned with many upgrades, from the sleek stone kitchen counters and contemporary pot lights to the stainless steel appliances and rich hardwood floors that flow seamlessly throughout. The fully finished walk-out basement, with its high-end finishes, provides a versatile space perfect for a family room, home office, or guest suite. The expansive backyard, with ample space for a pool, offers endless possibilities for outdoor relaxation and entertaining, making this home an ideal retreat for those who appreciate both style and functionality. (id:50886)
Chestnut Park Realty(Southwestern Ontario) Ltd
306 - 21 George Street
Aurora, Ontario
Immaculate & Spacious 2 Bdrm Condo In The Heart Of Aurora! Over A 1000 Sq Ft! Hardwood Floor Thru-Out, High Ceilings,Large Living/Dining Area W/Functional Layout. Built In Wood Burning Fireplace. Excellent Location! Walking Distance To Aurora Go Station, Viva, Restaurants, Plazas, Banks, Groceries. Walking Distance To Aurora Highschool & Aurora Heights Public School. Close To Prestigious St. Andrews College & Aurora Community Centre. Unbeatable Location And Value!! **** EXTRAS **** Stainless Steel Fridge, Stove, Fisher-Paykel Double B/I Dishwasher (Sold As Is), High end Bosch Washer/Dryer (Vent-Less Dryer) Parking, Large Oversized Storage Locker, All Elfs, All Window Coverings, B/I Wood Fireplace. Heated Garage! (id:50886)
RE/MAX Realty Specialists Inc.
603b - 9090 Yonge Street
Richmond Hill, Ontario
The Perfect 1 Bedroom apartment with No Wasted Space. Featuring 9Ft Ceiling & Laminated Floors Through Out. Gourmet Kitchen With Centre Island Boasting Granite Counters, Glass Backsplash Tall Cabinets & S/S Appliances. Spacious Bedroom With Floor To Ceiling Windows. OpenConcept Living/Dining Walks Out To Huge Terrace With Un-Obstructed N/E/W Panoramic Views. Amenities: Indoor Pool, Sauna, Gym, 24/7 Concierge Party/Rec Room & Stone Throw Away To Yonge St & Everything This Beautiful Community Has To Offer; Hwy 407, Shopping, Public Transit & So Much More! 1 Underground Parking & 1 Locker Included. Currently tenanted Month by Month. **** EXTRAS **** Steps from Hillcrest Mall, YRT, great shopping and schools. (id:50886)
Homelife New World Realty Inc.
3553 20 Side Road
Innisfil, Ontario
Excellent opportunity to own a 3+1 bedroom, 2 bathroom bungalow situated on a picturesque 1 acre lot located minutes from Innisfil. Home features an open concept living and dining room with walk out to the back yard, a fully finished basement and much more. The attached 2 car garage, detached shop with heat and hydro and lean to shed provide ample space to store your toys/equipment. Two entrances off of 20th Sdrd and lots of space for parking. Very private setting! **** EXTRAS **** Minutes to all amenities and easy commute to Barrie And the GTA. (id:50886)
RE/MAX All-Stars Realty Inc.
2707 - 7890 Jane Street
Vaughan, Ontario
Stunning 1Bed+1Den & 2 Full Bathroom Unit. Experience Luxury In This Vaughan Transit City Condo Featuring 9Ft Ceilings, Stylish Kitchen W/Stainless Steel Appliances, Floor To Ceiling Windows, Open Balcony W/Unobstructed Views. Great Building Amenities: Indoor Running Track, State-Of-The-Art Cardio Zone, Dedicated Yoga Spaces, Half Basketball Court And Squash Court + More ! Rooftop Pool With A Parkside View And Luxury Cabanas. 24-Hr Concierge & Ev Stations. **** EXTRAS **** Steps To Subway And Transit, Metro Centre, 5 Minutes To York U. Easy Access To Shopping Malls, Major Highways & Amenities! (id:50886)
RE/MAX West Realty Inc.
49 Farmhill Court
Toronto, Ontario
Beautifully renovated fully detached home in Dean Park located on a court. Home features 4 good size bedrooms with 2 additional bedrooms in the basement, 3 1/2 bath. Large corner lot. No Carpet .Easy access: 401, Go train, UTSC, Centennial College, PanAm Centre, Hospital & the Zoo. (id:50886)
Intercity Realty Inc.
416 - 201 Brock Street
Whitby, Ontario
Welcome to Station No 3. Modern Living in the heart of Downtown Whitby by award winning builder Brookfield Residential. This spacious 1 bedroom layout features open concept living, 9 foot ceilings, kitchen features quartz countertop, ceramic backsplash, stainless steel appliances and more. Walk out to your cozy balcony and enjoy stunning south facing views overlooking the 3rd floor courtyard. Easy access to 401, 412 and 407. Steps to retail, transit, amenities and so much more. Move in as early as this Fall 2024. **** EXTRAS **** Model suite available to tour. State of the art building amenities include: gym, yoga, studio, party room, third floor courtyard, concierge, fifth floor common terrace with fire pit, BBQs and more. (id:50886)
Orion Realty Corporation
107 - 201 Brock Street
Whitby, Ontario
Welcome to Station No 3. Modern Living in the heart of Downtown Whitby by award winning builder Brookfield Residential. This spacious 2 storey condo townhouse features open concept living room and kitchen on the ground floor. Soaring 10 foot ceilings throughout. Kitchen features include quartz countertop, stainless steel appliances, built in pantry, upgraded waterfall island, ceramic backsplash and upgraded black faucets. Walk out the ground floor entrance to your cozy terrace and enjoy north facing views. The upper level features an open concept den with ensuite washer & dryer. Two spacious bedrooms. The primary bedroom has a modern ensuite with walk in shower and double sinks. Second bedroom features a walk out to the balcony. Easy access to 401, 412 and 407. Steps to retail, transit, amenities and so much more. Move in as early as this November 2024. **** EXTRAS **** Model suite available to tour. State of the art building amenities include: gym & yoga studio, party room, third floor courtyard, concierge, fifth floor common terrace with fire pit, BBQs and more . (id:50886)
Orion Realty Corporation
613 - 201 Brock Street
Whitby, Ontario
Welcome to Station No 3. Modern Living in the heart of Downtown Whitby, by award winning builder Brookfield Residential. This spacious 2 bedroom layout features open concept living, 9 foot ceilings. Kitchen features stainless steel appliances, ceramic backsplash, quartz countertops and more. Walk out to your spacious terrace and enjoy north facing views. Easy access to 401, 412 and407. Steps to retail, transit, amenities and so much more. Move in as early as this November. **** EXTRAS **** Model suite available to tour. state of the art building amenities include: gym, yoga, studio, party room, third floor courtyard, concierge, fifth floor common terrace with fire pit, BBQs and more (id:50886)
Orion Realty Corporation
2350 Steeplechase Street
Oshawa, Ontario
Desirable North Oshawa Location, Freehold townhouse, Great Layout, Spacious Rooms, Stainless Steel Appliances, Wood Floors On Main Level, Freshly Painted, Finished Basement, new kitchen quartz countertops, Close To All Amenities University & College, Shopping Plaza, Schools Parks, New Costco, Lcbo, Banks, Tim Hortons, Starbucks, Restaurants, Transit And 407. Perfect For First Time Buyers Or Investors! **** EXTRAS **** All Elfs, S/S Stove, S/S Fridge , S/S Dishwasher, washer & Dryer. (id:50886)
Homelife Silvercity Realty Inc.
Upper - 920 Pape Avenue
Toronto, Ontario
This quiet 2 storey gem is not to be missed! A proper 800sqft, 2 bedroom apt is newly renovated.Great Floor Plan! Open concept Living/Dining/Kitchen main floor w/bright west facing windows, 2nd floor has 2 bright good sized bedrooms and full washroom. Ensuite laundry on the 2ndfloor. Why wait for a condo elevator? Everything you need is steps away. Close to the Danforth & the famous Serano Bakery! An excellentneighbourhood and community! Perfect for professionals! **** EXTRAS **** Stainless steel appliances: fridge and stove. Ensuite laundry. 1 parking space. Shared utilities $180 per month (heat + city utilities). Hydro is metered separately. (id:50886)
Housesigma Inc.
2 Christina Crescent
Toronto, Ontario
Welcome To This Beautiful 4+2 Bedroom Bungalow Nestled On A Premium 41 Ft X 129 Ft Corner Lot In Desirable Community Of Wexford-Maryvale! Unique Opportunity To Live Here, Renovate, Or Build Your Dream Home! This Home Offers Blend Of Charm & Modern Comfort & Boasts 4 Spacious Above Grade Bedrooms & 2 Updated Above Grade Bathrooms; Updated Kitchen With Open Concept Layout; Finished Basement With Separate Entrance & 2nd Kitchen; Functional Layout; The Main Floor Kitchen, Equipped With Essential Appliances & Open To Living Area Presents An Excellent Opportunity For Modern Lifestyle. The Open Concept Living Room & Dining Room Have Large Windows & Are Perfect For Entertaining Or Family Get Togethers. The Four Bedrooms Are Generously Sized, Offering Comfortable Living Spaces For Family Members Or Guests. Finished Basement With Separate Entrance Is Ideal For In-Law/Nanny Suite, Or Multi-Generational Families It Comes With 2 Bedrooms, 4-Pc Bath, Living Room & Kitchen. One Of The Standout Features Of This Property Is The Backyard & Side Yard. This Large Outdoor Spaces Are Ideal For Gardening, Outdoor Dining, Creating A Play Area For Kids. Conveniently located Steps To Public Transit, Shops & All Modern Amenities, This Bungalow Offers A Great Opportunity For Those Who Are Looking To Own A Detached Home With Attached Garage & Private Driveway! Whether You Choose To Enjoy Its Current Charm Or Build Your Dream Home This Property Is A Fantastic Investment In A Convenient Location & Family Friendly Area. See 3-D! **** EXTRAS **** 2 Kitchens! Premium Corner Lot! Great Layout! Finished Basement w/Separate Entrance! Fully Fenced Yard! Convenient Location Steps To Shops, Highways, Parks, Schools & All Modern Amenities! Don't Miss It! (id:50886)
Royal LePage Your Community Realty
77 Beachgrove Crescent
Whitby, Ontario
For those with the extraordinary lifestyle in life - Absolutely stunning, picture perfect beautiful home with 'NO SIDEWALK' on frontyard and a DEEP backyard offering that perfect summer oasis!This home offers over 2000sq ft of living space with an open-concept layout with hardwood flooring throughout the main floor with high end appliances and a gourment kitchen! A powder room and indoor access to the garage complete the main floor.Upstairs is a delight with 4 good size bedrooms plus a den offering excellent space to enjoy the luxury of an open concept office space. the second floor also boasts of 2 full washrooms and a full size laundry room. Close to Schools, Parks, Shops, Restaurants, minutes away to Whitby GO with Easy Access To 401. **** EXTRAS **** S/S appliances - Gas stove , Microwave, Regrigerator , Dishwasher , White laundry Washer & dryer, Nest thermostat (id:50886)
Century 21 Empire Realty Inc
501 - 1400 Kingston Road
Toronto, Ontario
Welcome to the Upper Beach Club. This low rise boutique condo is only 2+ years old. South facing 2 bedroom + 2 washroom suite overlooking the Toronto Hunt Golf Club and Lake Ontario, in the Birchcliffe neighborhood. Steps from Rosetta Gardens, Scarborough Bluffs, marina, beaches. Panoramic view of Lake Ontario, Scarborough, CN Tower, downtown Toronto from the Rooftop terrace. BBQ Permitted. Great socializing in the rooftop party/meeting room. One underground parking and locker included. Disability elevator. Pets welcomed with restrictions. The current listing is priced $100K below market . **** EXTRAS **** Chef's kitchen breakfast bar. Built in dishwasher, S/S appliances, gas stove , washer and dryer (id:50886)
Right At Home Realty
24 - 1299 Glenanna Road
Pickering, Ontario
End Unit Newer Townhouse 3Br+3Wr Located Conveniently In In A Quiet Pocket In Pickering. Close To All Amenities, Steps To Transit, Shopping, Schools, And a Few Minutes to the Station. 2 Parking, Hardwood Floors In the Living/Dining Area, Stainless Steel Appliances, and Open Concept. **** EXTRAS **** Fridge, Stove, Washer And Dryer, B/I Dishwasher, Microwave Hood For Tenant's Use. (id:50886)
Royal LePage Terrequity Realty
609 - 505 Richmond Street W
Toronto, Ontario
Introducing this 2 BED unit at south-after Waterworks Condos, an Exclusive 13 storey Residence that Merges 1930s Historic Charm with Modern Luxury. The Suite Features Premium finishes, 9' ceiling, Wide-Plank wood floor, Cecconi & Simone designed kitchen with integrated Miele appliances, large kitchen island and expansive windows. The large outdoor terrace space is ideal for morning coffee with city views. Residences benefit from access to the Newly Opened Waterworks Food Hall, future YMCA, Lee restaurant, newly renovated St. Andrews Park, all at your Door Step. Located near King & Queen, offers quick proximity to Loblaw grocery, public transit, and the Toronto's best dining and nightlife. **** EXTRAS **** State of the art amenities: rooftop terrace with stunning views, BBQ area, exercise room, party room, 24 hr concierge, pet cleaning area. (id:50886)
RE/MAX Hallmark Realty Ltd.
307 - 32 Camden Street
Toronto, Ontario
**Thirytwo** Boutique condo in heart of vibrant King St W neighbourhood. Quiet street, chic finishes, 9ft ceiling, south view. Spacious approx 500 sq ft one bedroom. Massive private outdoor terrace off living area. Steps to great restaurants, cafes, TTC, financial district, shopping on Queen St W and vibrant nightlife nearby, next to Grocery Market and parkette and the Ace Hotel. All amenities nearby. See Floor Plan or ask Agent to send. Parking Spot available to rent +$250/mo **** EXTRAS **** Fridge, Stove, Dishwasher, Microwave, Ensuite Laundry Washer & Dryer. All Electric Light Fixtures and Laminate throughout. (id:50886)
RE/MAX Condos Plus Corporation
410 - 32 Camden Street
Toronto, Ontario
**Thirytwo** Boutique condo in heart of vibrant King St W neighbourhood. Quiet street, chic finishes, 9ft ceiling, south view. Spacious 726 sq ft one bedroom plus den. Den is a separate room and makes an excellent home office. Large living area. Steps to great restaurants, cafes, TTC, financial district, shopping on Queen St W and vibrant nightlife nearby, next to Grocery Market and parkette and the Ace Hotel. All amenities nearby. Floor Plan Attached or Ask Agent to Send. Parking spot available $250/mo **** EXTRAS **** Fridge, Stove, Dishwasher, Microwave, Ensuite Laundry Washer & Dryer. All Electric Light Fixtures and Laminate throughout. (id:50886)
RE/MAX Condos Plus Corporation
3206 - 180 University Avenue
Toronto, Ontario
Jawdropping renovation! A rarely available '06' floor plan has been transformed into stunning perfection. Northeast corner suite & over 1800 s.f of luxurious design & decor. Wide plank white oak flooring. Kitchen redesigned with new oversized marble island, trough sink, fixtures, hardware & drop pendant lighting. Custom walnut floating shelves with linear lighting, cabinetry surround & island. Newly designed bar with pull out drawers & antique mirror backing. 92 bottle duel temperature Thermador wine fridge. Love doing laundry? You will! The completely renovated laundry room with full size Whirlpool washer/dryer, Saltillo Ming green marble & Caesarstone counters with newly built cabinets & drying bar. Curl up in the moody library/den with built-in bookcase. New Amanti fireplace with marble surround and walnut mantle. All upgraded light fixtures including Herman Miller, Moooi by Nienkamper & Kelly Wearstler. Luxurious Kravet wallpaper. The primary bedroom has new broadloom & linen drapery, black-out blinds and a luxurious ensuite. Protected sunrise & sunset views from the balcony with Brazilian ipe wood decking. Most furnishings can be purchased. Very flexible closing. Two owned oversized lockers & parking. **** EXTRAS **** Superlative amenities include indoor pool, 24 hour fully equipped gym & yoga studio. Infrared Sauna & steam rooms, Hot tub & private lounge areas. Indulge yourself at the Miraj Hamman Spa. Daily live music in hotel bar. 24 hour concierge. (id:50886)
Chestnut Park Real Estate Limited
1922 - 2020 Bathurst Street
Toronto, Ontario
The Forest Hill Condos is located in one of the most desirable and exclusive neighbourhoods in Toronto. Experience luxury and convenience with this beautiful, never lived in, 1 bedroom unit that will soon have direct TTC access within the building. The unit's modern touches include9' smoothed ceilings. Shopping is a 12 minute ride to Yorkdale Mall. Allen Road and the 401are minutes away by car. Top rated Private Schools, Bishop Strachan and Upper Canada College are a 7 minute drive from your door step. Sold with full TARION Warranty. (id:50886)
Century 21 Atria Realty Inc.
21 Veery Place
Toronto, Ontario
Renovated, Well Maintained, Bright, Spacious, Great Layout on Quiet Cul De Sac In A Prestigious Family Friendly Neighbourhood. Walk Out To A Large Backyard, Fully Finished Lower Level With 3 Piece Bath. Above Grade Windows and Spacious Driveway, 3 Parking Spots. Hardwood Throughout, Walk to Edward gardens, Shops At Don Mills, TTC, Library and Schools. **** EXTRAS **** Stove, Fridge, Dryer, Washing Machine, Dishwasher (id:50886)
Royal LePage Signature Realty





















