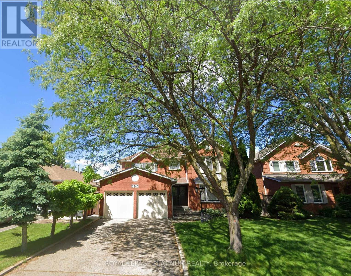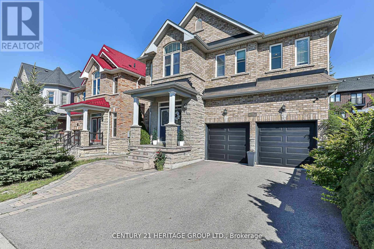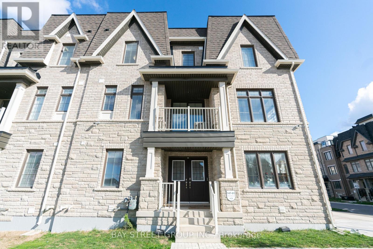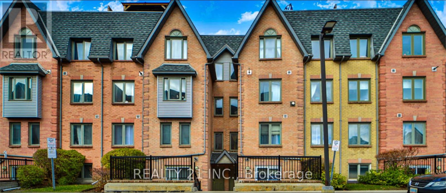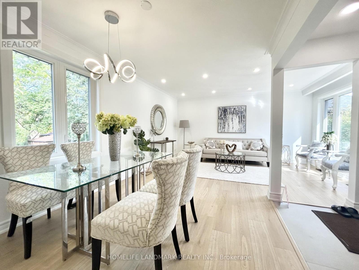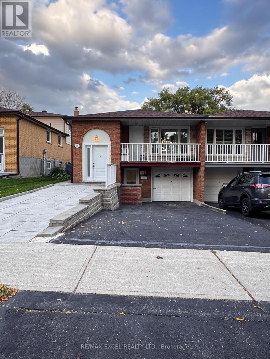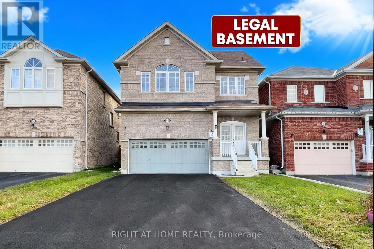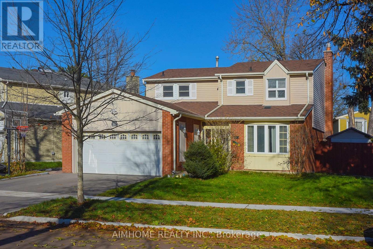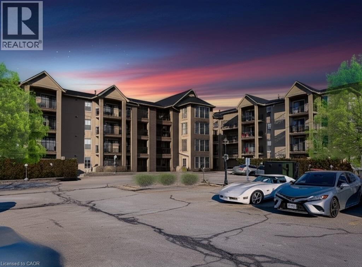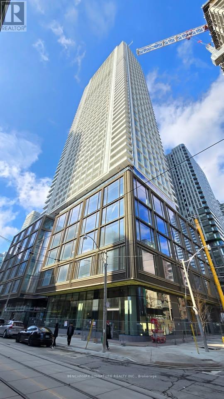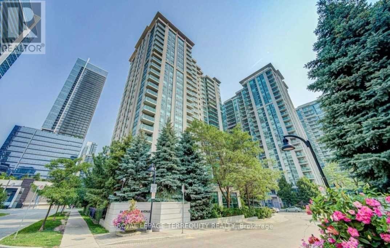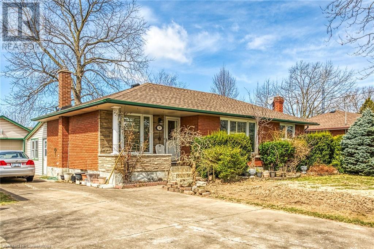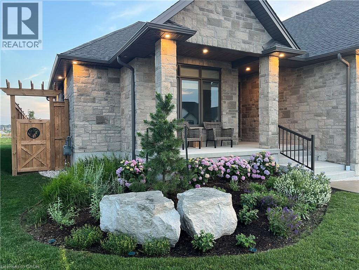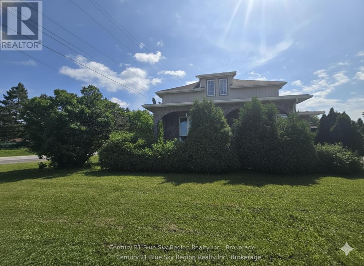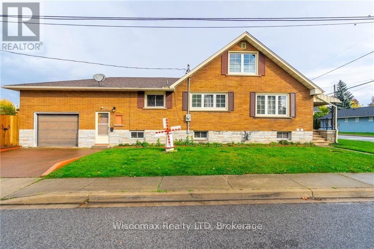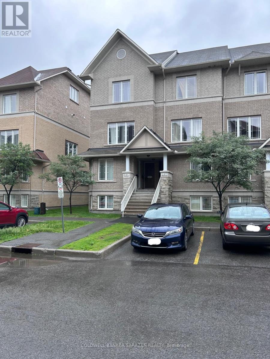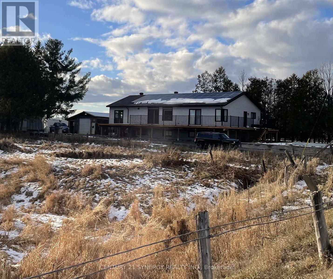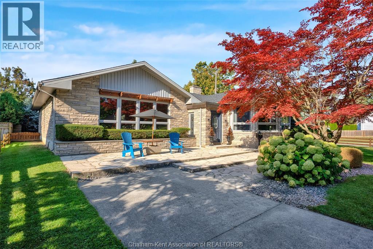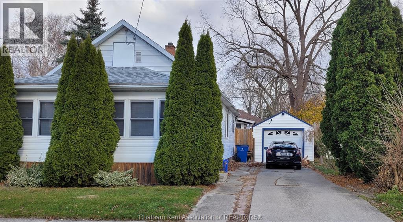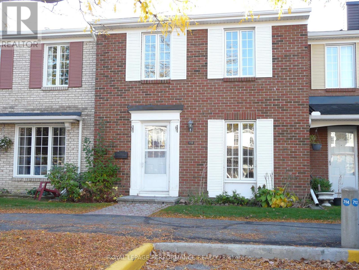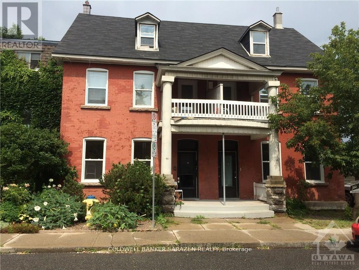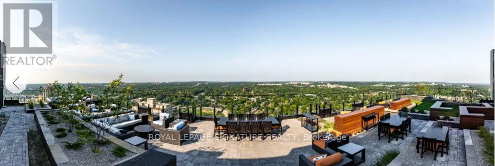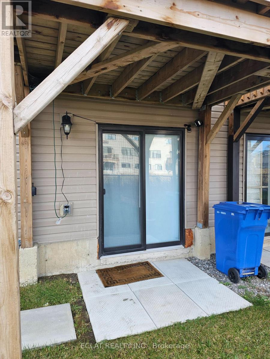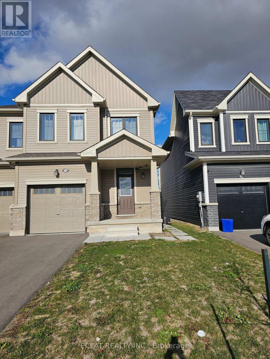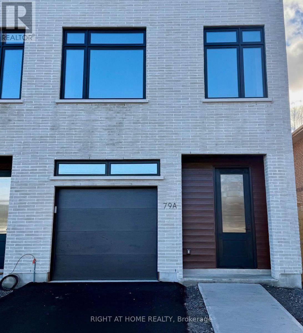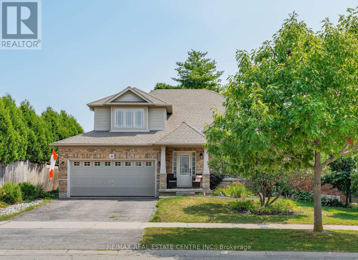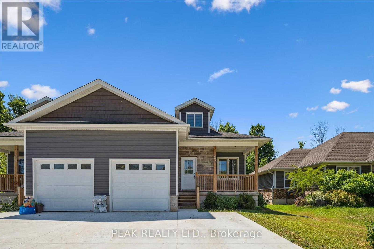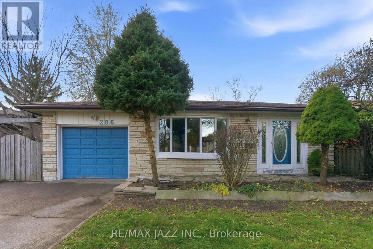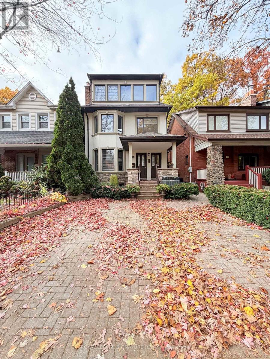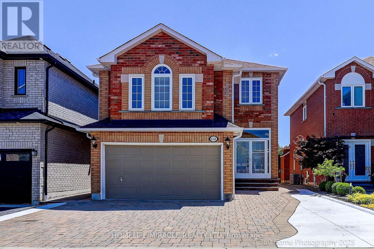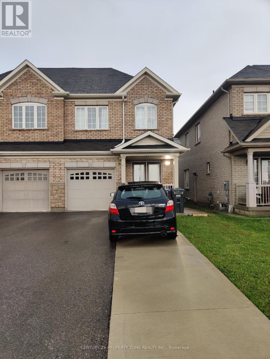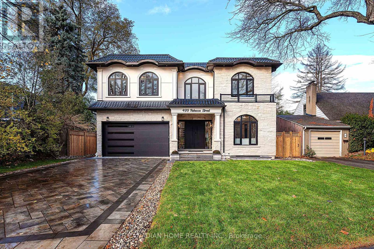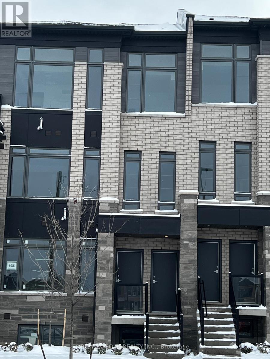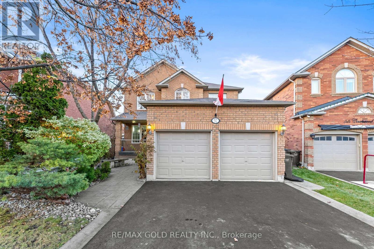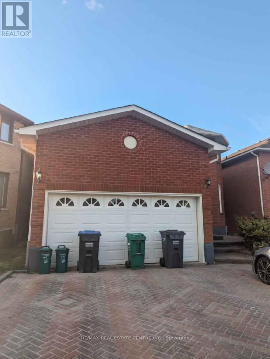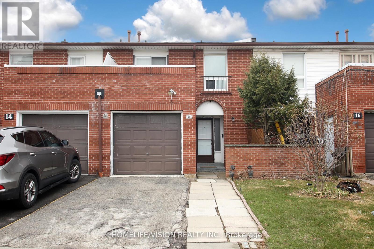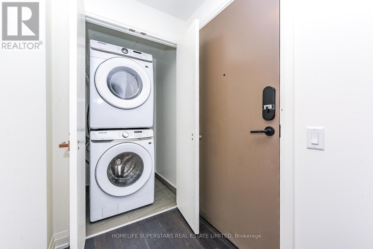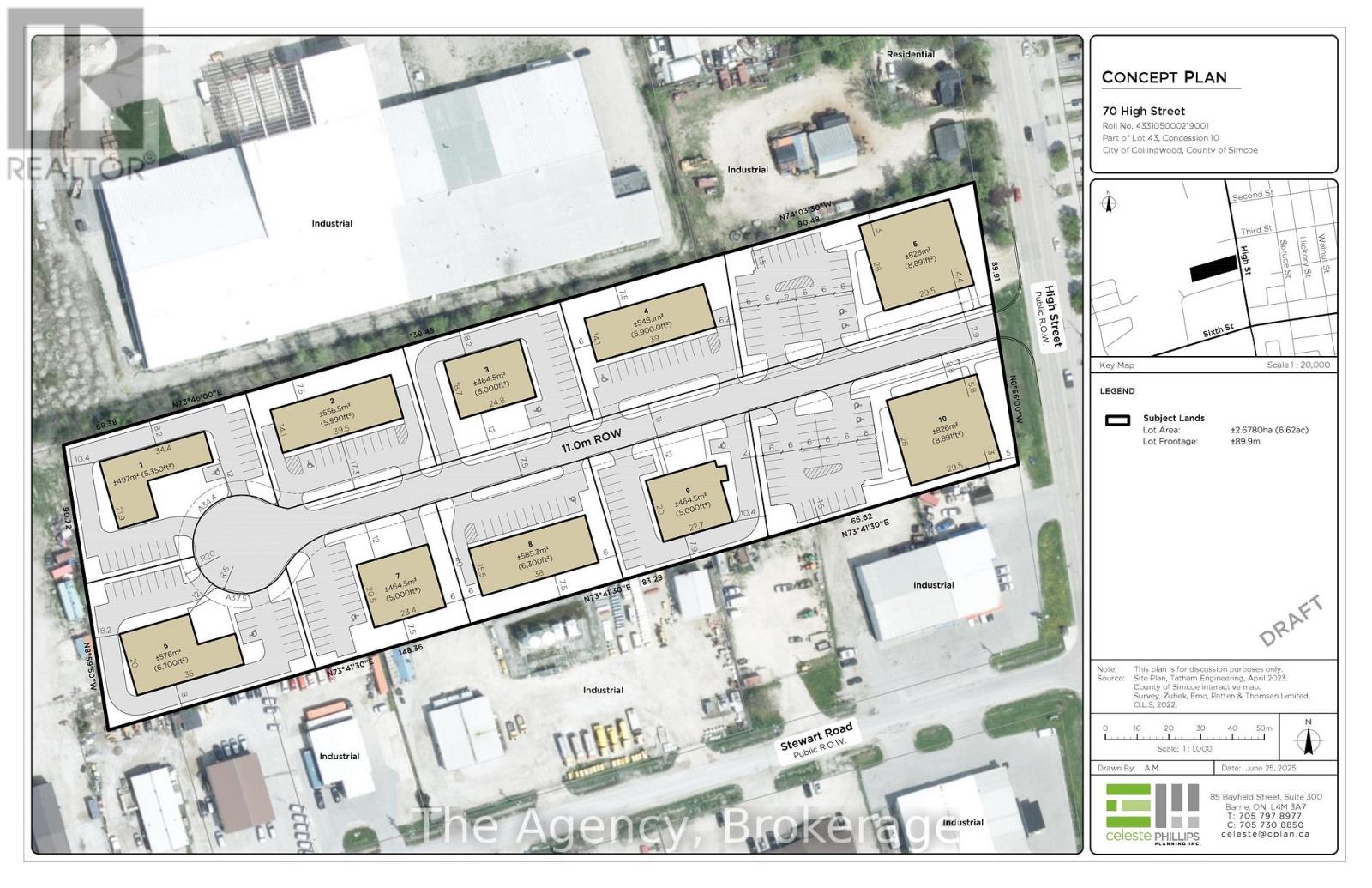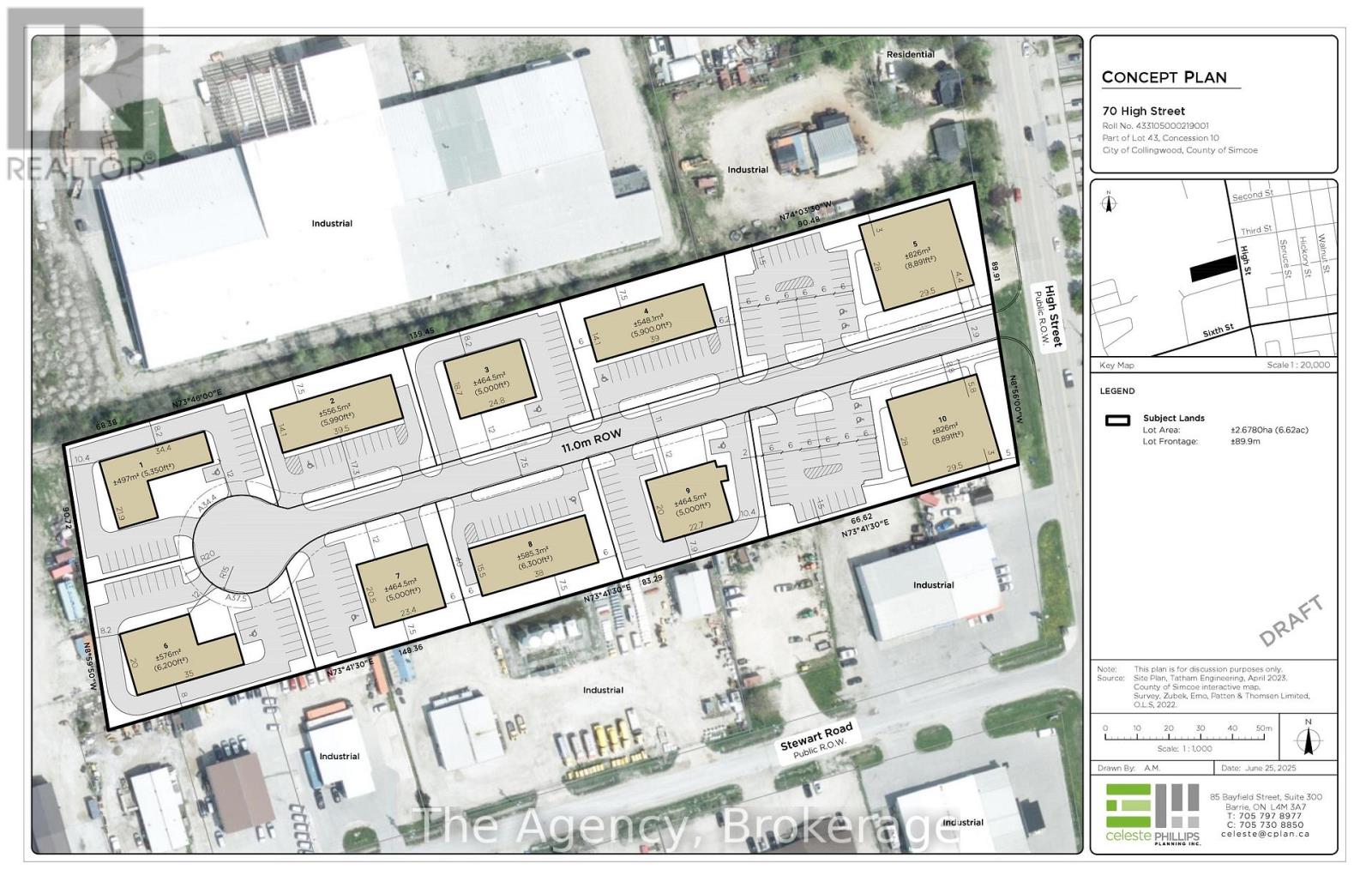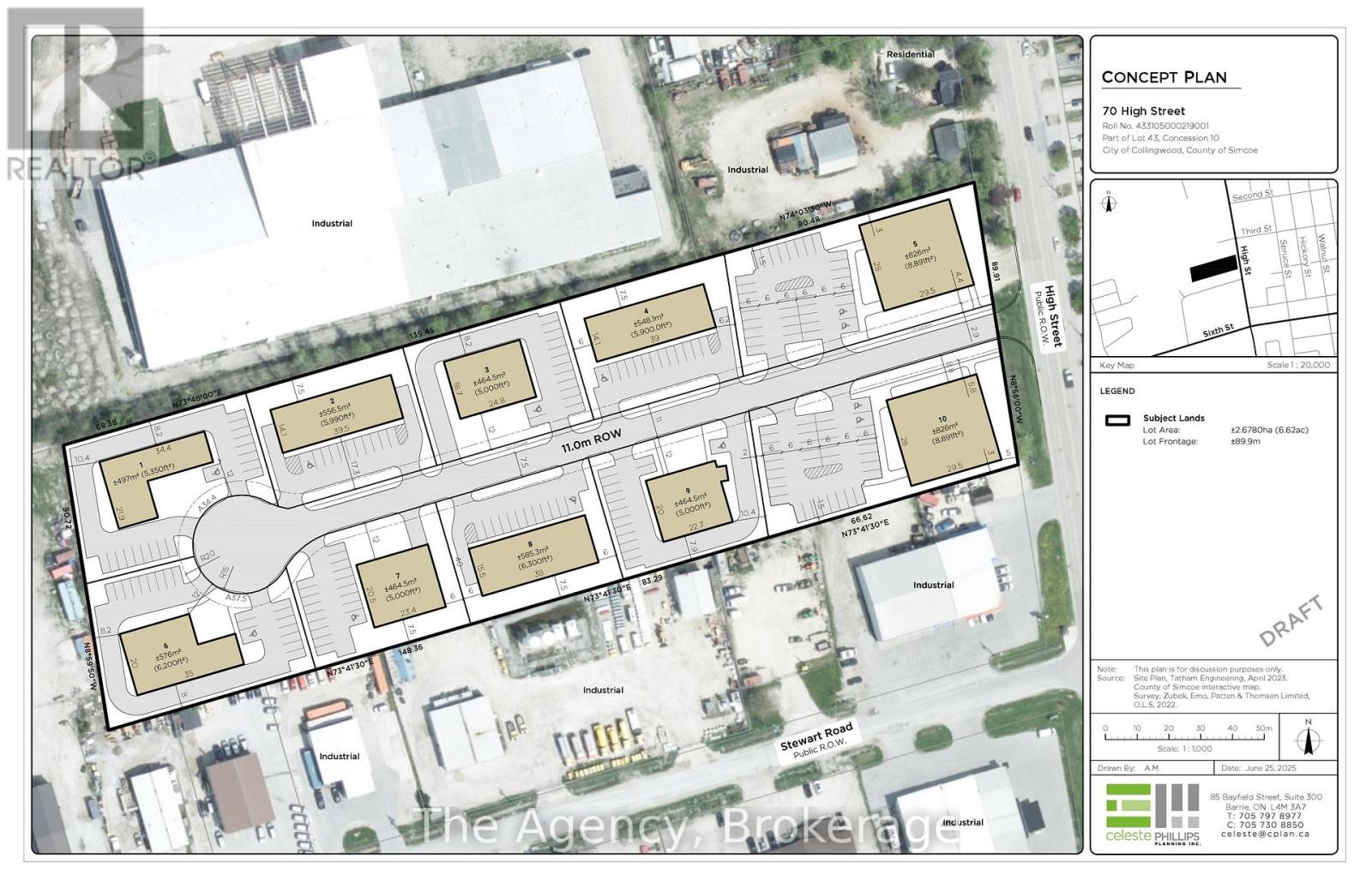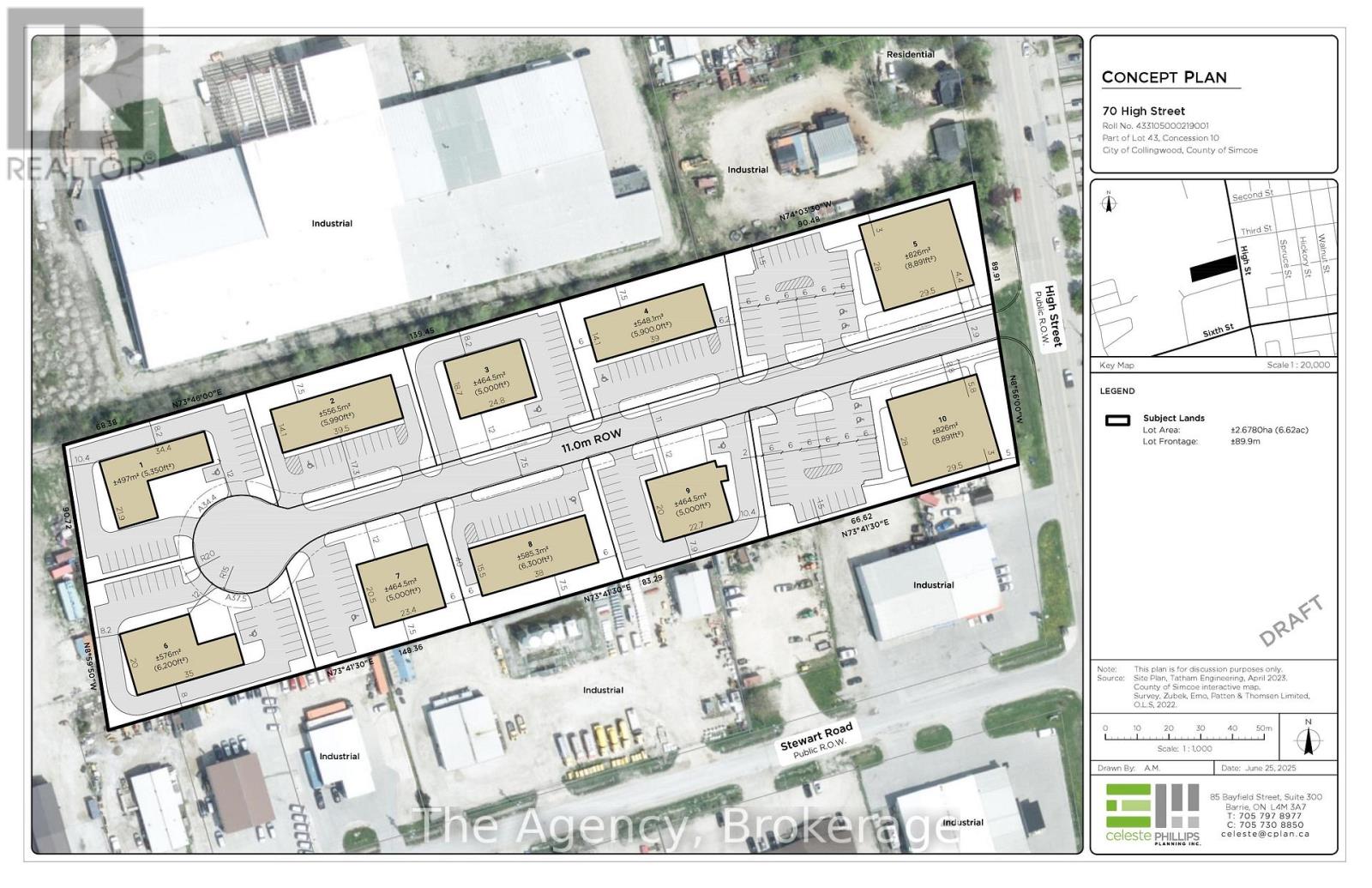26 Wright Crescent
Caledon, Ontario
Immaculate, fully renovated home on one of the best streets in the North Hill. This huge cornet lot on a quiet crescent boasts a very spacious, fully fenced, entertainers dream backyard with inground pool, gazebo and patio. Walking distance to James Bolton Public School and park right across the street for maximum convenience and one of the best neighborhoods in Bolton to raise a family! This 3 bedroom 2 washroom home has been extensively renovated with a new modern open concept kitchen with quartz counter tops, center island with integrated breakfast bar, new glass backsplash, all new led pot lights throughout. Brand new oak stair case with iron spindles to accentuate the modern open concept layout design plan. New porcelain tile throughout the main level, brand new gas fireplace and ledge stone surround and mantle piece in family room with a newer patio walk out door to your own private oasis. Both washrooms renovated with modern finishes and design. New windows and doors (2023). New hardwood flooring on upper level, open concept kitchen with smooth ceilings and new crown molding for the pickiest buyer! This one will not last! Everything you need in a home is here! Roof (2016), new stone walkway and retaining wall (2024). Freshly painted exterior and interior walls, trim and baseboards. Open House this Saturday and Sunday 2-4 p.m. (id:50886)
Lpt Realty
Legal Basement Apartment - 1540 Manorbrook Crt.
Mississauga, Ontario
This doesn't feel like a basement! Bright and spacious 3BR/2WR legal basement apartment in the highly sought-after East Credit neighbourhood located in the highly sought-after East Credit neighbourhood. This home features a private ensuite washroom, large egress windows that flood the space with natural light, and a functional layout. Conveniently situated just 5 minutes from Heartland Town Centre, and close to top schools, parks, places of worship, Go Stations, with easy access to Highways 401 & 403. Available 1ST December onwards. Look no further, this one has it all! (id:50886)
Royal LePage Platinum Realty
44 Madison Avenue
Richmond Hill, Ontario
All the spaces you need for your family is in this house! Bright, specious 2 story 4 bedroom house with 9 Ft Ceiling on Main level, freshly painted Open concept, Pot lights, 41' quality upper Cabinets in Kitchen, Granite Countertops, Cvac, Second floor Laundry room, upgraded bedrooms with Granite counter top, double sinks, Hardwood floor throughout, Leading To The Primary Suite With W/I Closet & Spa-Like 5-Piece Ensuite. Each Additional Bedroom Features Direct Bathroom Access For Convenience. Lovely garden. Located Near high-Ranked Schools (Pace, Oak Ridges Public), Easy Access To Nature Trails, Parks, Go Station & Hwy 404/400. Close to public transit... (id:50886)
Century 21 Heritage Group Ltd.
17 Bellflower Crescent
Adjala-Tosorontio, Ontario
This brand-new, **NEVER LIVED IN** luxury detached house sits on a premium **70-foot lot** and features a **Triple-car garage*** with a **10-car parking**. - 5 bedrooms and 5 bathrooms- Modern*** two-tone kitchen*** with spacious cabinetry,*** Brushed Bronze Handles *Matching* with ***APPLIANCES HANDLES & KNOBS***, an **Extra-large Central Island**, walk-in pantry, separate servery, high-end built-in appliances, **Pot filler** above the gas stove, and **quartz countertops** Throughout the house- **Separate living, dining, family, and library.** * (library can be converted to a bedroom)*- EXTRA Large laundry room with** Double doors spacious linen closet*, and access to the garage from MUD ROOM and **2 accesses to the basement from home** - Each bedroom has an upgraded attached bathroom and walk-in closet; master suite features dual closets (**HIS/HER CLOSETS**) and an en-suite bathroom with glass STANDING Shower, Soaking Tub, A Separate drip area with door and makeup bar- Huge media room with large window on the second floor- A separate **Walk in linen closet** on the second floor. Central vacuum rough-in and security wiring throughout the house. This property offers a wide lot ***WITH NO SIDEWALK**** and a luxurious layout. (id:50886)
Homelife Superstars Real Estate Limited
2 William Shearn Crescent
Markham, Ontario
Nestled in one of the most desirable neighbourhoods in Angus Glen, this beautifully upgraded 3+1 bedroom Corner Townhouse with a total of 1906 sqft. It combines style, comfort, and functionality.The entire home is fully wired for High-Speed Internet Access in every room. Network video recorder system features AI and motion tracking with four 16K Ultra-HD Cameras ( no monthly fees required).It has thoughtful layout includes a bright ground-floor den/office, perfect for working from home, enhanced by abundant natural light thanks to its premium corner lot location From the moment you arrive, the home impresses with its elegant curb appeal - featuring custom interlocking that flows seamlessly from the driveway to the front entrance, complemented by modern solar lighting that adds both sophistication and charm. Open-Concept Kitchen with Quartz Countertops, Hardwood Flooring, and a 9-Foot Flat Ceiling.he Large Windows in Every Room Create an Airy, Inviting Feel. A Large & Beautiful Terrace For All Your Entertainment Needs, Perfect for Enjoying Sunsets, BBQs, or Quiet Mornings. Located Just Steps From Top-Ranked Schools, Community Centers, Libraries, Angus Glen Golf Club, Parks, and Trails. Quick Access to Hwy 404/407 and Public Transit Makes Commuting a Breeze. Don't Miss This Rare Opportunity to Own a Luxurious, Sunlit Townhouse in One of Markham's Most Desirable Neighborhoods! (id:50886)
Bay Street Group Inc.
1036 - 75 Weldrick Road E
Richmond Hill, Ontario
Renovated 3-Bedroom, 3-Bathroom Condo Townhouse in the Observatory Community of Richmond Hill! Well-maintained two-level condo townhouse located in the highly desirable Observatory neighbourhood. This freshly painted home features a functional, family-friendly layout with a spacious living and dining area that walks out to a private patio. The updated kitchen includes quartz countertops, a matching backsplash, and stainless-steel appliances (fridge, stove, range hood, and dishwasher). The primary bedroom offers a renovated 3-piece ensuite, and all bedrooms are well-proportioned for comfortable living. Convenient access to underground parking from within the unit provides added convenience, especially during the winter months. Located close to schools, grocery stores, Yonge Street transit (YRT),community centres, parks, and major highways. Ideal for families or professionals (id:50886)
Realty 21 Inc.
85 Marsh Harbour Court
Aurora, Ontario
Ravine Lot! Close to Top Private Schools -St. Andrew's College& St. Anne's School! Nestled in a Premium Plus Cul-De-Sac location, this exceptional home sits on an expansive pie-shaped ravine lot-156 ft deep and around 74 ft wide at the rear-backing onto a serene trail that offers both privacy and picturesque natural views. The beautiful south-facing backyard features a sprinkler system, offers endless sunshine and breathtaking panoramic views. New interlocking on driveway and side walkway with integrated lights. No sidewalk, No snow piles! Inside, you'll find smooth ceilings and elegant crown moulding throughout, complemented by an updated and upgraded kitchen that blends modern design with functionality. The fully finished basement is a true retreat, featuring a home gym, games room, and private sauna-ideal for relaxation and recreation. Conveniently located with easy access to groceries, shops, and all essential amenities. Tile roof maintenance free. A rare opportunity to own a luxurious property in one of Aurora's most sought-after settings! (id:50886)
Jdl Realty Inc.
323 Elmwood Avenue
Richmond Hill, Ontario
Absolutely Spectacular *Newly Renovated 3 +1 Bedrms & 3 Wshrms *In A Quiet Heart Of Richmond Hill! Larg Brand New Front Patio, Abundance Of Natural Light, Open Concept, All Replaced Entrance Dr & Windows On Main Fl, Brand New Gourmet Kitchen W/Quartz Countertop, Elegant Backsplash & Customized Cabinets W/S.S Appliances, 72 Hr Water Prf Laminate Fl On Main Level, Brand New Modern Pendant & Tons Of Pot Lights. All High End 24' * 48' Porcelain Tile On Main Fl. Fresh Painted. Frameless Glass Shower. Sep Entrance To Finished Bsmnt, Walk To Famous Bayview S.S. Steps From Go Train, Shopping, Parks, Library, Downtown Richmond Hill, Must See! (id:50886)
Homelife Landmark Realty Inc.
Basement - 49 Mentor Boulevard
Toronto, Ontario
Spacious 2-Bedroom Basement Apartment in Prime North York Location! This well-maintained semi-bungalow basement features a private entrance, bright bedrooms with ample natural light, an updated 2-pc bathroom with separate shower room, a private Kitchenette and laundry (separate from upstairs), and freshly painted interiors. Located within top school zones (Hillmount P.S., Highland M.S., A.Y. Jackson H.S.) and walking distance to Seneca College, No Frills, Food Basics, banks, and TTC bus stops, with quick access to Fairview Mall, supermarkets, DVP/404/401. Move-in ready, clean, bright, and convenient. No pets, no smoking. All utilities included. (id:50886)
RE/MAX Excel Realty Ltd.
973 Black Cherry Drive
Oshawa, Ontario
Stunning two-storey detached home in the prestigious Taunton community, offering Approx 3000 SQF of total living space and an incredible income opportunity. This beautifully maintained property features a spacious 4-bedroom, 3-washroom main home along with a fully LEGAL 2-bedroom, 1-washroom basement apartment complete with its own private laundry, separate side entrance, cold storage room, and multiple storage spaces within the basement - the perfect setup for generating excellent rental income without compromising main-floor privacy. Step inside to soaring 9-ft ceilings, a bright open-concept layout, and elegant hardwood floors throughout the main level. The contemporary kitchen is designed for style and functionality, showcasing granite countertops, high-end stainless steel appliances, gas stove, two range hoods, and a breakfast area that leads to a fully fenced backyard with BBQ Line ideal for family time and entertaining. Premium features include a double-door entry, 200 AMP electrical panel, EV charger, and a well-sized garage with an automatic garage door opener. Located in one of Oshawa's most desirable neighbourhoods, this home puts you minutes from supermarkets, major shopping centres, Cineplex, parks, top-rated schools, and a community centre, with quick access to both Hwy 401 and 407. A rare combination of luxury, functionality, and income potential. This is the perfect move for families and investors alike. (id:50886)
Right At Home Realty
28 Longbow Square
Toronto, Ontario
Beautifully maintained and truly cherished family home, filled with warmth and positive energy. Located in the top-ranking Dr. Norman Bethune secondary school area at Warden & McNicoll, steps to T&T Supermarket, Foody Mart, Bridlewood Mall, Terry Fox Park, Library, & a variety of restaurants, schools, community center, and daily amenities. Irregular lot size and Large Pie-Shaped Lot: 70.95 ft x 101 ft. Excellent potential for future rebuild or expansion. Extensive Upgrades: Fully renovated main floor, kitchen, and bathroom. Brand-new basement bathroom. Modern upgrade Kitchen : Gas stove, newly upgraded stainless-steel appliances, customized and functional layout with great storage. Gas Fireplace, Beautiful Backyard with a Large Deck, Two spacious storage sheds in the Backyard. Finished basement with separate entrance. Move-in condition. (id:50886)
Aimhome Realty Inc.
24 Portelli Crescent
Ajax, Ontario
Welcome to this stunning 3,185 sq. ft. brick and stone detached home with a 2-car garage, located in a desirable North East Ajax community. This light-filled residence is loaded with upgrades, offering 4+1 bedrooms and 5 bathrooms, perfect for a growing family. The main floor boasts 9 ft ceilings, hardwood floors, pot lights, and elegant wainscoting throughout. An open-concept living room with a picture window flows seamlessly into a bright formal dining room. The upgraded kitchen features quartz countertops, stainless steel appliances, and ample cabinetry, opverlooking a cozy family room with a gas fireplace. A spacious main floor office with large windows and upgraded staircase with iron pickets complete this level. The second floor offers a generous laundry room with built-in closet. The primary suite includes a luxurious 5-pc ensuite and a spacious walk-in closet. The professionally finished basement includes a bedroom with a 3 pc ensuite, a recreation room, and ample storage, with potential for a separate entrance and conversion into an in-law suite or apartment. Exterior features include interlocking around the home, a fully fenced backyard, and a family-friendly location just steps to French and English immersion schools, shopping, parks, and trails, with easy access to Hwy 401, 407, Taunton Road, and GO Transit. This beautifully upgraded home offers the perfect blend of space, style, and convenience in a safe, family-oriented neighbourhood. (id:50886)
RE/MAX Hallmark First Group Realty Ltd.
1421 Walkers Line Unit# 102
Burlington, Ontario
WELCOME TO WEDGEWOOD CONDOS .... Rarely Offered Ground-Floor Corner Unit in Burlington’s Sought-After Tansley Woods This exceptional ground-floor, two-bedroom corner unit offers unmatched flexibility—ideal for seniors, pet owners, or anyone with an active lifestyle. Nestled in the heart of Burlington’s vibrant Tansley Woods community, this fully renovated home is a rare opportunity you won’t want to miss. Renovated in 2025, the interior boasts a fresh, modern aesthetic with premium finishes throughout. Enjoy brand-new luxury vinyl plank flooring, fresh neutral paint, and updated trim work. The stylish kitchen features sleek white cabinetry and never-used stainless steel appliances—including a fridge, stove, dishwasher, and range hood. A new in-suite washer and dryer add everyday convenience. The bright, open-concept layout is enhanced by large corner-unit windows, flooding the space with natural light. Both bedrooms are generously sized and filled with sunshine, while the oversized bathroom offers comfort and functionality. Step outside to your private ground-floor patio—perfect for your morning coffee or evening wind-down. With direct outdoor access and no stairs or elevators, this unit offers true single-level living and excellent accessibility for guests and pets. Enjoy on-site amenities such as a fitness centre and party room in a secure, professionally managed building. The location is unbeatable—just a short walk to shops, restaurants, parks, and with easy access to highways and public transit. Whether you're a first-time buyer, downsizer, or investor, this beautifully updated unit offers modern style, practical design, and a prime location. Schedule your private showing today and experience all that Wedgewood Condos have to offer! (id:50886)
Right At Home Realty
4016 - 88 Queen Street E
Toronto, Ontario
Welcome to 88 Queen, where sleek urban living meets unbeatable convenience. This stunning 40th-floor 1-bedroom suite offers panoramic city views, modern finishes, an open-concept layout, and floor-to-ceiling windows that flood the space with natural light. Enjoy top-tier amenities, 24/7 concierge, and direct access to Toronto's vibrant downtown core. Steps to transit, Eaton Centre, TMU, George Brown College, restaurants, and more. 100 - Transit Score & 97 - Walk Score. Move-in ready. Don't miss this one! (id:50886)
Benchmark Signature Realty Inc.
361 Beechdrops Drive
Waterloo, Ontario
Amazing Single Detached Home with Legal Walk-Out Basement Apartment in Vista Hills! Welcome to this stunning and spacious home offering over 3,300 sq. ft. of total living space, perfectly designed for modern living or investment. Located in the highly sought-after Vista Hills community, this property features a legal walk-out basement apartment, ideal for extended family. The MAIN floor boasts 9-foot ceilings, hardwood and ceramic flooring, and an open-concept layout filled with natural light. The chef’s dream kitchen features quartz countertops, a stylish backsplash, stainless steel appliances, a gas stove, and a walk-in pantry. The mudroom has been thoughtfully upgraded with custom cabinetry and quartz countertops, providing extra space for meal prep or storage. The SECOND floor offers a bright family room, 3 spacious bedrooms (one currently converted into a laundry room for convenience), and a luxurious primary suite complete with a walk-in closet and a beautifully updated ensuite bathroom with high-end finishes. The legal walk-out basement apartment includes its own kitchen, 2 bedrooms, and bathroom. Located close to beautiful walking trails, restaurants, banks, grocery stores, coffee shops, medical center, Costco, and just minutes from both universities, this property combines style, comfort, and convenience. (id:50886)
RE/MAX Twin City Realty Inc.
311 - 31 Bales Avenue
Toronto, Ontario
IF LOCATION IS EVERYTHING - THIS IS THE PLACE TO RENT! BRIGHT & SPACIOUS 800 SQ FIT CORNER UNIT FEATURES A FUNCTIONAL OPEN LAYOUT & HARDWOOD FLRS THRUOUT* MODERN KITCHEN W/ GRANITE COUNTERS, CONTEMPORARY CABINETRY, BACKSPLASH & STAINLESS STEEL APPLIANCES FLOW SEAMLESSLY TO LIVING AREA W/ WALKOUT TO A PRIVATE BALCONY* PRIMARY BDRM HAS A 4-PC ENSUITE AND A LARGE CLOSET* ONE PARKING INCLUDED* STEPS TO YONGE & SHEPPARD SUBWAY, YONGE & SHEPPARD CENTRE, LONGOS, SHOPPING, RESTAURANTS, THEATRES & MORE* EASY ACCESS TO 401* TOP-NOTCHED AMENITIES INCL. INDOOR POOL, GYM, SAUNA, BILLIARDS ROOM, PARTY ROOM, GUEST SUITES* VERY WELL MAINTAINED COSMO BLDG BY MENKES (id:50886)
Royal LePage Terrequity Realty
9 Gavin Drive
St. Catharines, Ontario
THIS WELL MAINTAINED 4 (3+1) BEDROOM,FEATURES 2 FULL BATH BUNGALOW IS NESTLED in a picturesque and HIGHLY DESIRABLE TREE-LINED STREET, IN A SOUGHT AFTER NEIGHBORHOOD, THIS HOUSE SITS ON A WIDE LOT WITH EXTRA LONG DRIVE WAY ALLOWING FOR A LOT OF PARKING ROOM. ADDITIONALLY THERE IS A LARGE DETACHED GARAGE AND A BEAUTIFUL SUN-ROOM. This house boast refinished HARDWOOD FLOORS, fully finished basement and large windows. THE ROOF IS NEWLY REPLACED, CENTRALLY LOCATED WITH EASY ACCESS TO MAJOR HIGHWAY, RESTAURANTS, PARKS, SCHOOLS AND SHOPPING CENTRES. (id:50886)
RE/MAX Escarpment Realty Inc.
434 Normanton Street
Port Elgin, Ontario
Welcome home to this ‘Must See’ one-of-a-kind custom built Executive Bungalow, expertly crafted by the esteemed Bryan Snyder and team from Snyder Development. Encased in a stunning stone exterior, this 1,609 ft² home exudes quality with carefully selected finishes throughout. There were no upgrades overlooked here! Step inside to an inviting, well-designed layout featuring warm maple hardwood floors, luxurious quartz countertops, premium faucets, fixtures, and lighting. The dreamy gourmet kitchen flows into a stylish wet bar and serving area, while a hand-crafted fireplace mantel anchors the cozy living space with timeless charm. Outside, the southwest-facing backyard offers breathtaking sunsets from a raised walk-out patio, set against lush, golf-course-quality lawns sustained by a private Sandpoint well with unlimited free water. The professionally landscaped grounds, feature imported stone, a variety of pine trees, vibrant flowers, and lush plants. The spacious lot is 60 x 131 ft, and the fully fenced yard includes two private gates, a gas BBQ hookup, and dedicated outlets for a wood-fired smoker. A full concrete driveway, sidewalk, and backyard patios are established too. Upgraded soffits and a complete exterior lighting package highlight the charm of the front and rear covered porches, making this home shine day or night. The two-car garage has been boosted extra wide, and extra deep by design, providing ample room for vehicles and storage – and even equipped with an EV charging rough-in. The basement is framed and roughed-in for bedrooms 4 and 5, a large recreation room, a 3rd bathroom, and a 2nd wet bar, offering endless potential. The utility room is well organized too, housing a wall-mounted tankless water heater (owned). Located just 20km from Bruce Power and steps from the beach, lake, trails, and parks, this turnkey home lets you skip the multi-year building process. The only thing left to do is move in and enjoy. Welcome Home! (id:50886)
RE/MAX Twin City Realty Inc.
22 Dubeau Street
West Nipissing, Ontario
Welcome to 22 Dubeau Street in Verner, this 2400squ/f home is ideal for your growing family! With 5 bedrooms, a cozy living room, and a spacious rec room in the basement, there's plenty of room for everyone. Recent updates include nearly all windows replaced. (the remaining 5 were updated about 10 years ago), new exterior doors, and additional attic insulation. In 2024, the roof was completely redone with top-of-the-line 35-year shingles, new Maxi Vents, and updated flashing for peace of mind. Step inside to find a bright and open kitchen and dining area, perfect for gatherings, with a family room just off to the side. The main floor also features a convenient bedroom, a bathroom, and laundry facilities. Upstairs, you'll discover 3 additional bedrooms and a second bathroom. The basement offers a versatile rec room, a 5th bedroom, and abundant storage space with two separate basement areas. The exterior is just as inviting, with a corner lot featuring a partially fenced yard, vibrant perennials, a wooden gazebo on the deck, and a handy storage shed. The paved driveway offers parking for up to 4 vehicles. Centrally located with quick access to the highway, this home is just 10 minutes to Sturgeon Falls, under 40 minutes to North Bay, and 45 minutes to Sudbury. Furniture is negotiable. ** This is a linked property.** (id:50886)
Century 21 Blue Sky Region Realty Inc.
5291 Stamford Street
Niagara Falls, Ontario
Welcome to 5291 Stamford, located just 10 minutes' walk from The Falls. This property features 3+1+1 bedrooms, 4 full bathrooms, 2 kitchens, and 2 laundries. This home is suitable for every kind of Buyer (single or multi-family, investors, or first-time home buyers); presently, the home has 3 independent units but is set up to convert back to single or dual family with no effort whatsoever! The entire house was completely renovated in 2021 including plumbing, electrical, flooring, walls, and everything in between, so it won't need any repairs for years to come! Some mentionable features include: three kitchens including granite countertops and three sets of appliances, laundry in both the main level and the basement, having new electrical upgraded to 220 amps, a large fenced in yard with a new deck and two sheds, a total of just over 2200 square feet of livable space including the finished basement, new roofing, and new AC with transferable warranty! While vacant possession is available, it is currently occupied by A plus tenants with $4400 rental income. Prefer the buyer assume the current tenant. (id:50886)
Wisdomax Realty Ltd
291 Paseo Private
Ottawa, Ontario
Welcome to 2 story lower Terrace home with 2 bedrooms, 3 bathrooms for rent with no rear neighbors located in the bustling center of Centrepoint backing onto Park (approx 1256 sq. ft.) . This move in ready home boasts a large eat-in kitchen w/ample cupboards, counter tops and pantry. Open concept dining and living rooms and patio door to backyard/terrace overlooking the Park in a serene setting perfect for BBQing. Hardwood floors on the main level. Primary bedroom with ensuite bath and wall to wall closet. Second bedroom also have ensuite bath and large windows with plenty of natural light. Laundry and storage conveniently located near bedrooms. Central Air. One exterior parking spot included. Close to Shopping, Recreation, Schools, Algonquin College, Parks and Transit. (id:50886)
Coldwell Banker Sarazen Realty
Apt B - 1831 Diamondview Road
Ottawa, Ontario
All inclusive, one bedroom main floor apartment in a 2 unit building. Located only 11 minutes from Tanger Outlet mall and 14 minutes from Nokia, 18 minutes to DND. Situated in a rural setting with beautiful views of open fields. This gorgeous one bedroom apartment is located on the main level at the front of a newly built high ranch bungalow. It has its own private entrance and was specifically designed as a secondary dwelling with attention to every detail. The kitchen has a lovely island with quartz countertops and higher end stainless steel appliances, full size washer and dryer. Open concept living/kitchen area is very bright and features wonderful views. Some construction around the property is still on going. Property is available January 1st,2026. There is an Option to have it furnished. (id:50886)
Century 21 Synergy Realty Inc.
38 Glenwood Drive
Chatham, Ontario
Welcome to 38 Glenwood Drive – the one you’ve been waiting for! This 2,100 sq. ft. sprawling ranch pouring with character sits on a large corner lot just under half an acre. Featuring front and rear driveways leading to a double car garage/workshop and a fully landscaped backyard oasis with covered flagstone porch, built-in BBQ area, and tiered seating areas. Inside, you’ll find 3 bedrooms and 2.5 bathrooms including a primary suite with ensuite and main-level laundry, plus two additional bedrooms. Original hardwood flooring, exposed beams, and charming brick accents throughout. Two oversized living areas with floor-to-ceiling windows flood the home with natural light. Full basement with a potential in-law suite offers even more space and flexibility for today’s family lifestyle. (id:50886)
Royal LePage Peifer Realty Brokerage
412 Lafontaine Street
Wallaceburg, Ontario
Charming 1-Level Home with Modern Upgrades! Step into this beautiful three-bedroom, one-floor home featuring an updated kitchen, natural hardwood flooring, and plenty of bright, welcoming living space. Updated furnace and air. Gas budget is $77/month. Enjoy the outdoors with a fully fenced yard—perfect for pets, play, or relaxing evenings. Host friends and family for summer BBQs on your private deck, or retreat to the heated garage, ideal for year-round projects and hobbies. This home blends comfort, style, and convenience....everything you need on one level! (id:50886)
Realty House Inc. (Wallaceburg)
714 Shefford Court
Ottawa, Ontario
Welcome to 714 Shefford Court. This home is nestled it the heart of Beacon Hill North. Conveniently located, this unit is within walking distance of the Ottawa River and its scenic bike. The highly sought-after Colonel By Secondary School with its international Baccalaureate Program. The main level features an open concept living room and dining room that is flooded with natural light due to its triple window patio door that leads you to a private sun filled fenced yard with a southern exposure. Spacious eat in kitchen has granite countertops as well as glass tile backsplash. Main level also has a convenient 2 piece bathroom. Upper level has 3 bedrooms. Main 4 piece bathroom is also a cheater ensuite due to door connecting to the primary bedroom. Freshly painted basement area awaits your creativity. Gas furnace 2010, maintenance free windows. Parquet flooring under carpets. Hot water tank is owned. This is a fantastic opportunity to make this your dream home in a choice location. (id:50886)
Royal LePage Performance Realty
2 - 95 St Andrew Street
Ottawa, Ontario
Beautiful 3 bedroom + Den 2 bathroom 2 story apartment in the heart of the Byward market. Second floor and third floor in an unbeatable location. Steps to the National Gallery, restaurants, cafes and more. Quiet street with restricted vehicle access and ample nearby parking. Second level features hardwood flooring as well as 1 bedroom and den. Beautiful covered balcony off the front of the building. Large eat in kitchen with a balcony overlooking the backyard off the back of the building. Kitchen features a dishwasher, microwave and oven. Third level offers wall-to-wall carpeting with an updated 3-piece bathroom. and 2 large bedrooms. Window Air conditioners provided for the summer months. A well-kept property offering excellent rental appeal in one of Ottawa's most desirable neighbourhoods. (id:50886)
Coldwell Banker Sarazen Realty
1008 - 505 Talbot Street
London East, Ontario
Welcome to luxury living in the heart of Downtown London at Azure Condominium. Furnished2-bedroom plus den and parking with over 1200 sqft, modern floor plan with open concept,kitchen features stainless appliances, quartz countertops, backsplash, breakfast bar, living and dining area features modern dinning sets with 4 stylish chairs, top grain leather L shape couch with cup holders, wall mounted TV and fireplace by gas, spacious den can be easily converted into 3rd bedroom, engineering hardwood floor in den, bedrooms, living/dining,carpet-free entire suite, storage room and laundry room provide more storage space out of 2 big walk-in closets - Clean furnished suite & Well Maintained - Move-In Ready.Building offers rooftop amenities featuring Social Lounge, Library, Private Dining Room, Golf Simulator, and a state-of-art fitness centre. The rooftop terrace offers panoramic city views,complete with BBQs, gas fire pits, and ample seating perfect for creating lasting memories. All just steps from London's finest restaurants, pubs, park, entertainment, and all the action the vibrant core has to offer - A Place Of Your Dreamed Home! (id:50886)
Royal LePage Signature Realty
75 Vanilla Trail(Lower)
Thorold, Ontario
Bright and spacious 1-bedroom walkout basement apartment with a private separate entrance in a highly desirable Thorold neighbourhood. This well-maintained and upgraded unit offers comfortable living with plenty of natural light and a functional layout. Perfectly located just minutes from Brock University, Niagara College, Highway 406/QEW, schools, parks, and everyday amenities.Tenant responsible for 30% of all utilities + hot water tank rental.No smoking.A fantastic opportunity to live in a convenient and established community-don't miss out! (id:50886)
Eclat Realty Inc.
75 Vanilla Trail (Upper)
Thorold, Ontario
Rare 3-Bedroom End-Unit Townhouse in Prime Thorold Location.Well-maintained, upgraded property offering bright, spacious living with an open-concept main floor, stained hardwood, and a modern kitchen featuring stainless steel appliances and ample natural light. Move-in ready with generous storage throughout. Attached single-car garage adds convenience.Located minutes from Brock University, Niagara College, major highways (406/QEW), schools, parks, and local amenities. Tenant responsible for 70% all utilities and hot water tank rental. Don't miss this exceptional opportunity in a sought-after, established community. (id:50886)
Eclat Realty Inc.
79a River Street
Parry Sound, Ontario
Newly Built Townhome with Quality Finishes, Hardwood Floors Throughout, 2 Decks ,Quartz Countertops, Built In Garage, Central Vacuum, This home has everything you have been looking for. Executive Rental in Parry Sound Tenant is responsible for 70% of Hydro, Gas & Water (id:50886)
Right At Home Realty
4 Irongate Drive
Brant, Ontario
This well maintained two-storey home offers a blend of style, space, and functionality in one of Paris's most sought-after neighbourhoods. The main floor features a spacious sunken living room with vaulted ceilings and a gas fireplace, a large eat-in kitchen with Quartz countertops and slate tile, a versatile front room currently used as a den, a two-piece bath, and convenient main-floor laundry all within a carpet-free layout. Upstairs, the expansive primary suite includes a walk-in closet and private four-piece ensuite. The finished basement provides a generous recreation area and ample storage. Outside, enjoy the privacy of a fully fenced yard with a concrete patio perfect for relaxing or entertaining. With key updates including a new furnace, roof, and A/C, and located minutes from Highway 403, parks, schools, and downtown Paris, this move-in-ready home is an exceptional opportunity in a thriving community. (id:50886)
RE/MAX Real Estate Centre Inc.
22 Ann Street S
Minto, Ontario
A great opportunity for a first time home buyer to enter the market, with a 20% down payment your mortgage payment of $2,137 is less than rent and you gain an asset. This vibrant community has lots to offer all, within easy commuting distance to schools and many Minto facilities. Your new home consists of of a 1154 sq ft main floor with 9ft ceilings, 3 bedrooms, kitchen with granite countertops. A main floor laundry room with stackable washer/dryer as well as hardwood and ceramic floors throughout. The basement, currently unfinished boasts another 1154sq ft footprint with fire code compliant windows, rough in for bathroom/laundry room and a 200 amp panel. The garage is a good size and there is a new concrete driveway was installed in 2024. (id:50886)
Peak Realty Ltd.
Upper - 37 Juanita Drive
Hamilton, Ontario
Experience luxury living in this beautifully furnished 3-bedroom, 2-bath home in Hamilton's prestigious West Mountain. Available December 1, 2025, this elegant residence combines comfort, style, and convenience. Enjoy a bright open-concept layout with a 73" LG Ultra Slim TV, 6-seater recliner sofa, cozy fireplace, bar setup, and a stylish 5-seater dining table with a dedicated dining area. The chef's kitchen features high-end stainless steel appliances, elegant counters, and ample storage. The primary bedroom offers a king-size bed, custom oversized closet, and ensuite bath, while 2 bedrooms include under-bed storage. Home is equipped with RO water filtration system, water softener, and Wi-Fi. Fully furnished with premium décor, window coverings, and essentials. Includes private driveway, garage, and landscaped yard. Located near Mohawk College, parks, schools, shopping, and highways. Upper floor tenant pays 60% of utilities which includes water, gas, electricity, Wi-Fi, RO and water softener. Move-in ready - just bring your suitcase! (id:50886)
Homelife/miracle Realty Ltd
286 Lorindale Drive
Oshawa, Ontario
Welcome to this spacious 5-level back-split, backing onto Harmony Creek ravine! Set on a mature, tree-lined street, in a serene neigbourhood, this home situated on a wide 55ft front and over 240 ft depth lot, offers large, almost all updated windows, over 3,000 sq ft of living space (including lower level), and an attached garage. Inside, you'll find generous principal rooms, multiple living areas, and a flexible layout ideal for multigenerational living or future income-suite possibilities. The property needs some updating and refreshing and it's a great opportunity for buyers looking to customize a home to their taste, first home buyers, or investors. Fantastic location close to parks, schools, shopping, and transit. A rare chance to transform a well-loved home into something truly special. (id:50886)
RE/MAX Jazz Inc.
Upper - 490 Windermere Avenue
Toronto, Ontario
**Prime Bloor West Village Leasing Opportunity - Bright Upper Unit (2nd & 3rd Floors) ** This exceptional **upper two-level residence** (2nd and 3rd floors) offers the space, layout, and light of a full house while enjoying the convenience and charm of one of Toronto's favourite neighbourhoods. Spanning the entire upper portion of a classic Bloor West home, this sun-filled suite feels expansive and private, with windows on three sides and treetop views over the garden and quiet residential street. **Key features of this rarely available upper suite:** - Three generous bedrooms spread across both levels, including a serene primary bedroom on the quiet third floor. - Two bathrooms (one on each floor) for ultimate convenience. - Bright, modern kitchen with a large centre island, stainless steel appliances, and ample storage & prep space. - Separate formal dining room - perfect for dinner parties or everyday meals. - Spacious living room with oversized windows overlooking the lush rear garden. - Hardwood floors and abundant natural light throughout. - In-suite laundry conveniently located on the bedroom level. - Use of the backyard garden and patio area. - Private entrance and complete independence from the rest of the house. Nestled in the heart of Bloor West Village, you're mere steps from the neighbourhood's beloved shops, cafés, bakeries, grocers, and restaurants. High Park, the Humber River trails, pretty parkettes, and the Lake Ontario waterfront are all just minutes away. Excellent transit (Jane or Runnymede subway stations), bike paths, and quick highway access make getting around the city effortless. A spacious, and beautifully laid-out three-bedroom, two-bathroom upper home of this calibre is a true rarity in Bloor West Village. Ideal for families, professionals working from home, or anyone craving space, privacy, and the unbeatable village lifestyle. (id:50886)
Royal LePage Signature Realty
608 Driftcurrent Drive
Mississauga, Ontario
Location, location, location!! Be in one of the most convenient neighborhoods in Mississauga where you are just steps away from everything Square 1, Hwy 403,410,401, transit, schools, community Centre, amenities & shops! This stunning, bright and spacious Detached w/ 3 bedrooms, 3 washrooms been freshly painted and updated! The whole house is carpet free, open concept living/dining room and an updated kitchen (SS appliances, wooden cabinets, quartz countertops, pantry) overlooking the large private backyard. The family room is in between the fist and second floor with fireplace. Built in closets organizers are very convenient in the spacious sun filled bedrooms. Brand new all-steel double front doors and security cameras. Perfect family home, ready for an amazing tenant to move-in! Don't miss this one! (id:50886)
Homelife/miracle Realty Ltd
Bsmt - 67 Lanark Circle
Brampton, Ontario
Welcome to this stunning, one-bedroom legal basement apartment in the heart of Brampton West! This beautifully designed living space features a spacious living room, a cozy dining area, and a fully-equipped kitchen perfect for all your culinary needs. Enjoy the convenience of having a separate laundry room, providing you with the utmost privacy and comfort. With a private entrance, this basement apartment offers both security and independence. Located within walking distance to the Mt Pleasant Go Station, parks, and the highly-regarded Jean Augustine Secondary School, this home is perfect for those seeking convenience and accessibility. Don't miss out on this incredible opportunity to live in a vibrant and thriving community. Book your showing today! (id:50886)
Century 21 Property Zone Realty Inc.
499 Rebecca Street
Oakville, Ontario
You will forget everything you know about luxury living in Oakville after visiting this masterpiece. Just walking distance from Lake Ontario, this beautiful detached home on a premium lot offers a level of design, craftsmanship and modern elegance rarely seen in the market. Thoughtfully custom built in 2025 with over 5,000 sq.ft. of refined living space, the residence showcases a striking stone & stucco façade, aluminum windows, metal/flat roofing, and an impressive fluted double-door entry that hints at the sophistication inside. With 10-ft ceiling, engineered white oak floors, designer lighting, LED-lit mono-stringer stairs, limewashed feature walls and expansive windows, every inch of this home radiates warmth and intention. The chef-curated kitchen features natural marble counters, Sub-Zero & Wolf appliances, dual-tone cabinetry, a coffee/pantry room and a showpiece waterfall island-perfect for grand entertaining and daily luxury. The family room's sculpted stone fireplace, integrated speakers and full aluminum bifold doors create a stunning indoor-outdoor flow. Beside the dining area, a beautifully crafted glass-enclosed wine cellar with an aluminum frame adds an unforgettable touch of elegance-an architectural statement that elevates every gathering. Moving upstairs, the second level also features 10-ft ceiling and four spacious bedrooms, each with its own ensuite. The primary retreat impresses with double-door entry, his-and-her walk-in closets with LED-lit custom cabinetry and a spa-inspired ensuite with marble finishes, rain shower, porcelain slab walls, heated towel rack and a standalone tub. The finished 9-ft ceiling lower level enhances lifestyle living with a sauna, home theatre, exercise room, marble-clad wine bar, guest bedroom, luxury bath, and large windows. Located minutes from Appleby College, St. Thomas Aquinas, W.H. Morden School, scenic trails, boutique shopping. this residence delivers an exceptional blend of location and luxury architecture. (id:50886)
The Canadian Home Realty Inc.
RE/MAX Realty Services Inc.
559 Tim Manley Avenue
Caledon, Ontario
Brand new townhome, Single car garage, 2 car parking. 3 bedrooms, 2.5 washrooms. Second floor has a living room with a kitchen with quartz countertops, s/s appliances, powder room and laundry room. 3rd floor has 3 bedrooms and 2 full washrooms, 2 separate balconies. Situated close to Brampton/Caledon border, near HWY 410 and Brampton Go Station. (id:50886)
RE/MAX Gold Realty Inc.
1802 - 3240 William Coltson Avenue
Oakville, Ontario
Luxurious Brand New Corner Unit Filled with Sunlight! Stunning, never-lived-in 2-bedroom, 2-washroom condo facing south and west, offering exceptional natural light throughout. This fully upgraded suite features a modern open-concept layout with hardwood flooring, an upgraded kitchen with extra storage cabinets, and matching quartz counters and backsplash. Enjoy the convenience of a private balcony, ensuite laundry, washer/dryer, and EV parking. Residents have access to premium amenities including a Co-work space, rooftop terrace, fitness center, yoga and movement studio, media lounge, pet wash station, and indoor bicycle storage. Ideally located near shopping plazas, public transit, Sheridan College, hospital, GO Station, and major highways. Option to lease fully furnished at $3,300/month. Free Internet for the First Year. (id:50886)
Royal LePage Signature Realty
57 Creekwood Drive
Brampton, Ontario
Welcome to this beautiful 4-bedroom, 3-bath detached home located in a quiet, family-friendly pocket of Snelgrove with no neighbours directly across, offering extra privacy and a peaceful setting. This well-maintained home features a bright and spacious layout, kitchen with quality finishes, and a cozy family room perfect for relaxing or entertaining. The upper level offers generously sized bedrooms, including a primary suite with an ensuite bath. Close to parks, schools, shopping, and transit - this home offers the perfect blend of comfort, convenience, and tranquility. A must-see! (id:50886)
RE/MAX Gold Realty Inc.
( Lower ) - 587 Farwell Crescent
Mississauga, Ontario
Beautiful 2-bedroom basement apartment in a fully detached home, perfectly situated in one of Mississauga's most sought-after neighborhoods. Located on a quiet, family-friendly street, this spacious unit offers the ideal blend of comfort and convenience. Just minutes from Square One Shopping Centre with easy access to Hwy 403 and nearby GO Transit, making your commute effortless. Features two generous bedrooms and a beautiful, modern kitchen. A great location and a fantastic place to call home! Tenant will share 30% of utilites (id:50886)
RE/MAX Real Estate Centre Inc.
15 - 3430 Brandon Gate Drive
Mississauga, Ontario
Excellent Opportunity For Families Or Investors! This Well Kept 4+1 Bedroom Condo-Townhouse Is Located In Sought After Area Of Mississauga. Beautifully Designed Galley Kitchen With Stunning Backsplash And New Polished Porcelain Floors. Comes With Ample Amount Of Coupboard Space And Stainless Steel Appliances In Kitchen. New Polished Porcelain Floors In Foyer Area. Lovely Combined L-Shaped Dining And Living Room With Walk-Out To A Fenced Backyard. New Pot Lights In Dining And Living Room Areas. Generous Size Bedrooms With A 2 Piece Ensuite In Prime Bedrooom. Catch A Night Time Breeze With A Walk-Out To An Open Balcony From 2nd Bedroom. Updated And Painted Basement With New Pot Lights. Spacious 5th Bedroom And Kitchen In Basement. Convenient Location Close To Schools, Parks, Public Transit, Toronto Pearson Airport, Library, Place Of Worship, Shopping, Hwy's. See Virtual Tour. Book Your Showing Now Don't Miss This One! (id:50886)
Homelife/vision Realty Inc.
2411 - 4015 The Exchange
Mississauga, Ontario
Never Lived in 2 Bed +1 Bath Unit, Brand New Condo - Apartment. Close to Square One Mall, YMCA, Public Transit, High End features & Finishes. Residents will enjoy exceptional amenities including a modern fitness centre ,indoor pool, sauna and steam room, outdoor terrace with BBQs, private party and Games rooms and 24 - hour Concierge. (id:50886)
Homelife Superstars Real Estate Limited
Lot 10 - 70 High Street
Collingwood, Ontario
Rare opportunity to own a corner-street front industrial lot in a premier commercial corridor on High Street, directly fronting the roadway for maximum exposure between Home Depot and Home Hardware. With unmatched frontage and visibility, this highly sought-after position serves as a landmark parcel in a high-traffic commercial trade zone. The development consists of privately-owned M5-zoned industrial lots, each sold individually and fully serviced, offering premium positioning for owners or investors. Strategically located in Collingwood's Official Plan growth area, this site offers elevated long-term value and optimal flexibility for industrial or service-commercial uses. Town water, sanitary sewer, three-phase hydro, and high-speed internet are available (buyer to confirm service connection requirements). A standout chance to secure a fully-serviced, street-front industrial lot in one of Collingwood's fastest-expanding commercial corridors-ideal for contractors, trades, warehousing, service-commercial users, or investors wanting top-tier visibility. (id:50886)
The Agency
Lot 9 - 70 High Street
Collingwood, Ontario
Rare opportunity to own a fully serviced, high-exposure industrial lot in a prime commercial corridor on High Street-ideally located between Home Depot and Home Hardware. This high-traffic location offers exceptional visibility and accessibility, surrounded by established retail, service, and trade businesses.The development features privately owned, M5-zoned industrial lots, each sold individually and fully serviced, providing flexible options for owners or investors. Strategically situated within Collingwood's Official Plan growth area, this site offers long-term value and excellent positioning for a wide range of industrial or service-commercial uses. Town water, sanitary sewer, three-phase hydro, and high-speed internet are available (buyer to confirm service connection requirements). This is an ideal opportunity to secure your own serviced industrial lot in one of Collingwood's fastest-growing commercial districts-perfect for contractors, trades, warehousing, service-commercial users, or investors seeking ownership in a high-demand location. (id:50886)
The Agency
Lot 8 - 70 High Street
Collingwood, Ontario
Rare opportunity to own a fully serviced, high-exposure industrial lot in a prime commercial corridor on High Street-ideally located between Home Depot and Home Hardware. This high-traffic location offers exceptional visibility and accessibility, surrounded by established retail, service, and trade businesses.The development features privately owned, M5-zoned industrial lots, each sold individually and fully serviced, providing flexible options for owners or investors. Strategically situated within Collingwood's Official Plan growth area, this site offers long-term value and excellent positioning for a wide range of industrial or service-commercial uses. Town water, sanitary sewer, three-phase hydro, and high-speed internet are available (buyer to confirm service connection requirements). This is an ideal opportunity to secure your own serviced industrial lot in one of Collingwood's fastest-growing commercial districts-perfect for contractors, trades, warehousing, service-commercial users, or investors seeking ownership in a high-demand location. (id:50886)
The Agency
Lot 7 - 70 High Street
Collingwood, Ontario
Rare opportunity to own a fully serviced, high-exposure industrial lot in a prime commercial corridor on High Street-ideally located between Home Depot and Home Hardware. This high-traffic location offers exceptional visibility and accessibility, surrounded by established retail, service, and trade businesses.The development features privately owned, M5-zoned industrial lots, each sold individually and fully serviced, providing flexible options for owners or investors. Strategically situated within Collingwood's Official Plan growth area, this site offers long-term value and excellent positioning for a wide range of industrial or service-commercial uses. Town water, sanitary sewer, three-phase hydro, and high-speed internet are available (buyer to confirm service connection requirements). This is an ideal opportunity to secure your own serviced industrial lot in one of Collingwood's fastest-growing commercial districts-perfect for contractors, trades, warehousing, service-commercial users, or investors seeking ownership in a high-demand location. (id:50886)
The Agency


