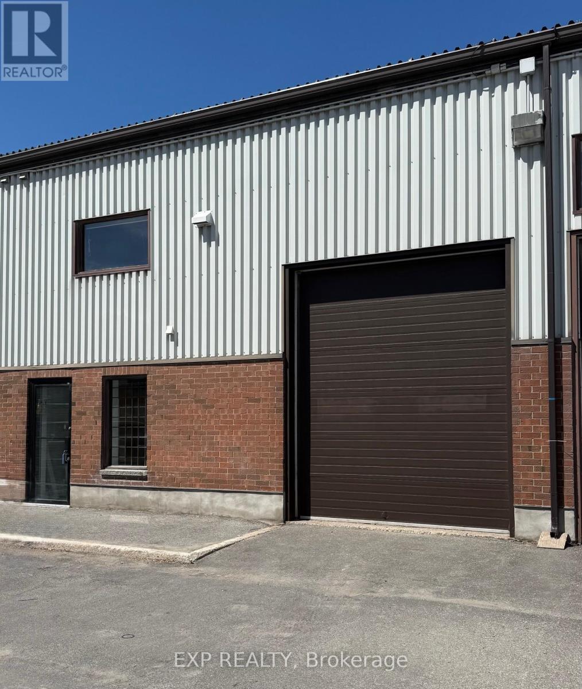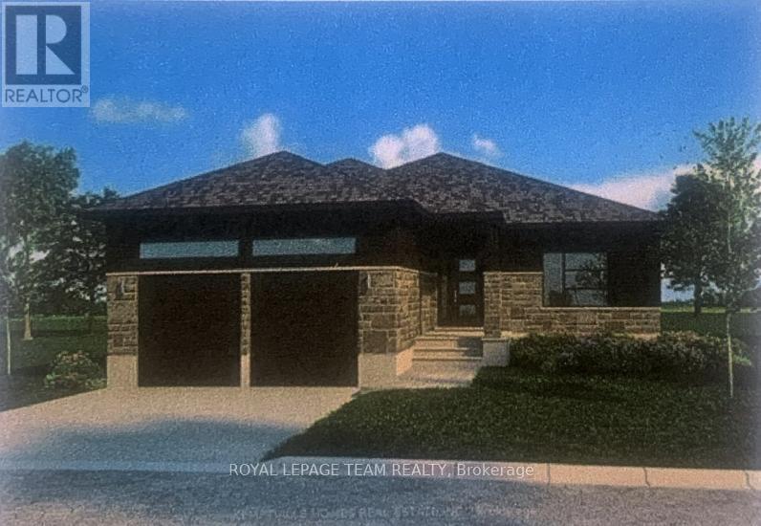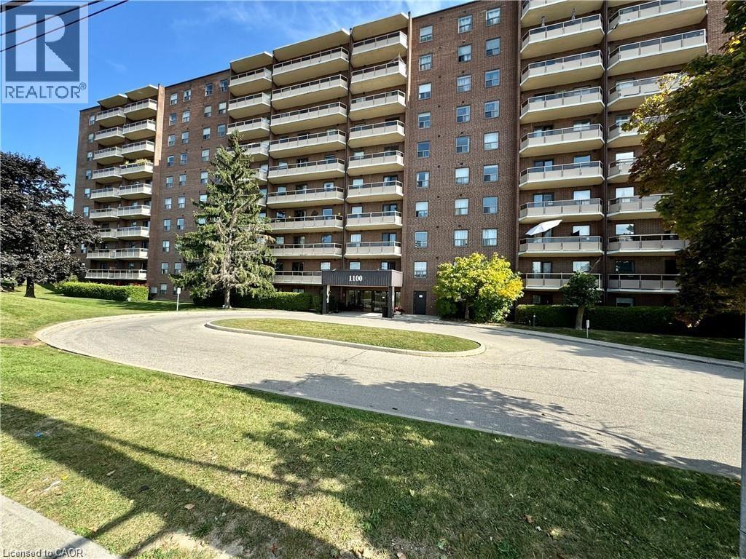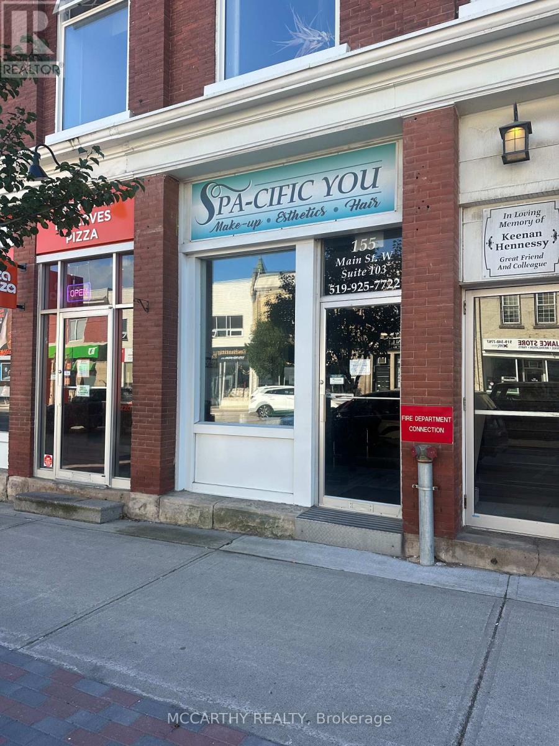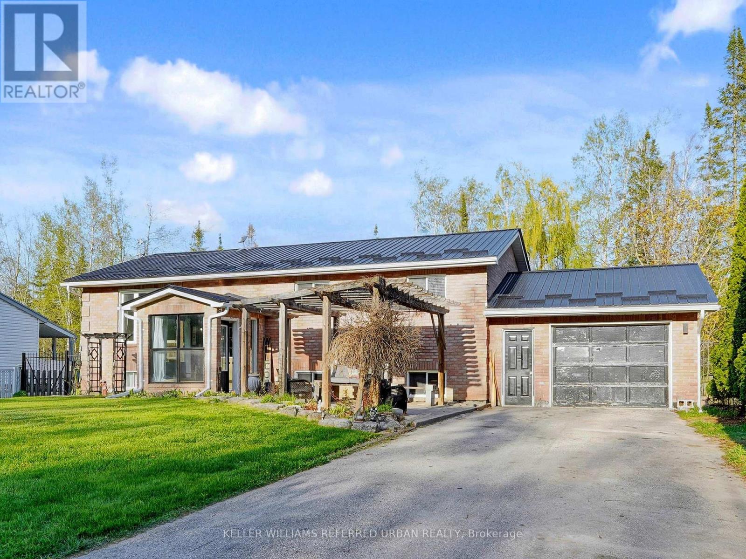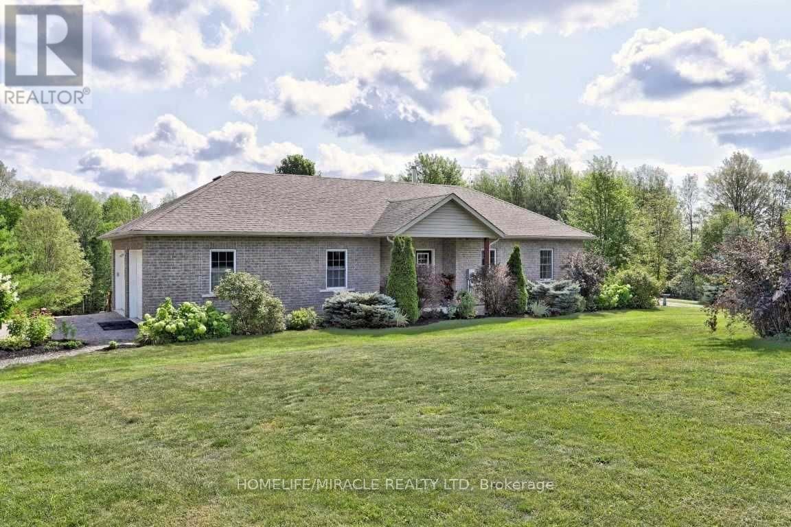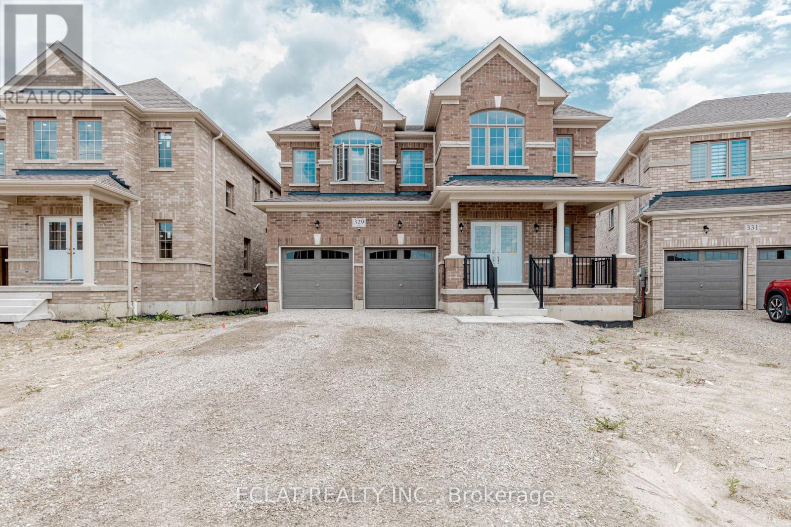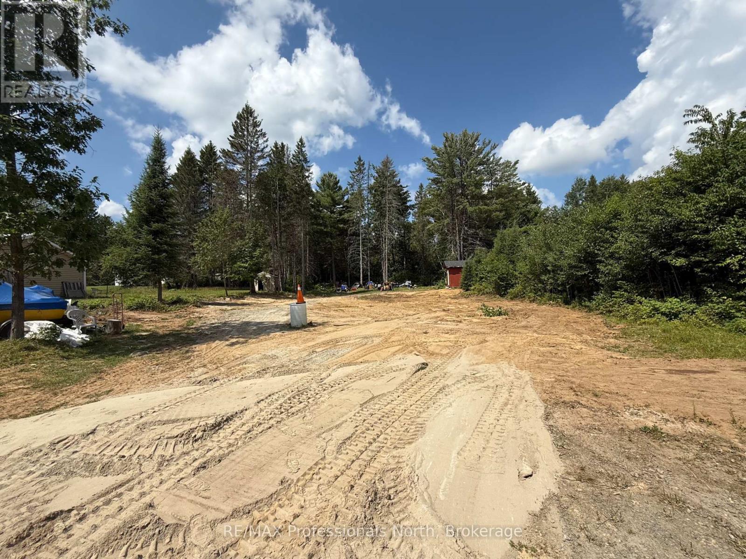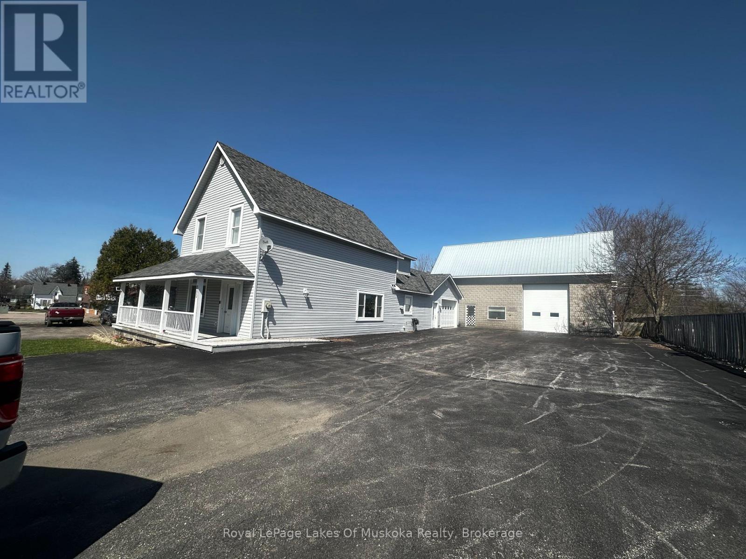3 - 1541 Startop Road
Ottawa, Ontario
Unit #3 at 1541 Startop Rd offers approx. 2,700 sq.ft. of versatile light industrial condominium space in established 13-unit complex. The main level spans approx. 1,600 sq.ft. with additional 1,100 sq.ft. on the 2nd floor. Ideally situated just 0.4 km drive from Hwy 417/Innes Rd interchange, this location provides excellent truck accessibility for distribution, service, or specialized industrial users. The front 10' x 12' garage door opens to a 16'5" x 28'3" work bay (with up to 24' ceilings), equipped with a MONDIAL GP-9 9,000 lbs automotive lift. An elevated 2-door passthrough at the back of the work-bay links to a 2nd floor work area. As well, a 9' x 9'4"' fire-rated roll-up steel door from the back of the work bay leads to a spacious 28'10" x 24'10" work area with nearly 10' ceilings with sink w grease trap. The 2nd floor features two large high-ceiling work areas with updated Thermopane windows for more natural light, plus office & storage rooms. Additional highlights: a main-floor 2-piece washroom, genuine hardwood flooring upstairs, high-efficiency gas HVAC, upgraded R20 insulation, and full industrial-grade electrical with four panels (110-400 Amps; 3-Phase 220 & 440, and Single-Phase 110). Parking for 5 vehicles (of which 3 are exclusive). Inclusions: hydraulic lift, oak roll-top desk, and 2 IKEA PAX storage systems (1 per floor). Optional equipment may be negotiable, including a C5160V1 Snap-On air compressor. Recent change in property management promises improved project maintenance. PDF of construction plans available. Between '93 and '08, owner operated antique car dealership & car repair shop on site. Since '08 continued the antique car service & restoration business. Only recently vacant. Owner & agent make no representations re: future permissible scope of commercial-industrial uses. This rare offering combines functionality, full hydro service and an exceptional location within one of Ottawa's most convenient industrial parks. Lockbox on site (id:50886)
Exp Realty
Con7lt2 Bolton Road
Merrickville-Wolford, Ontario
Check this out a beautiful new home for an affordable price this stunning 1400 square-foot new bungalow offering three bedrooms, two full bathrooms, 9 foot ceilings and an open concept plan. Nestled on a 3.58 acre lot this home is a perfect blend of temporary design and rural charm This plan is bright and spacious with a large chefs kitchen. It offers a covered deck which extends off the living room, perfect for enjoying the fresh country air This new Build is by Moderna homes. design. This gives you a chance to pick your own furnishings To plan your dream home. (id:50886)
Royal LePage Team Realty
1109 - 505 Talbot Street
London East, Ontario
Welcome to luxury living in the heart of Downtown London at the sought-after Azure Condominium. This exquisite southwest-facing 2-bedroom plus den corner home offers 1,615 sqft of open-concept living with natural light pouring through the wraparound floor-to-ceiling windows, showcasing breathtaking river and sunset views. The chefs kitchen features an oversized island, quartz countertops, and walk-in pantry. The spacious primary suite includes a walk-in closet and a luxurious ensuite with double sinks, complemented by a second full bathroom serving the residence. Step outside to the private 135 sqft terrace, perfect for urban retreats. A true standout, this unit includes 2 EXCLUSIVE parking spots - one enabled for EV charging, a RARE downtown luxury, plus, a same-floor storage locker for added convenience. Enjoy your oasis in the sky with exclusive access to rooftop amenities featuring Social Lounge, Library, Private Dining Room, Golf Simulator, and a state-of-art fitness centre. The rooftop terrace offers panoramic city views, complete with BBQs, gas fire pits, and ample seating perfect for creating lasting memories. All just steps from Londons finest restaurants, pubs, park, entertainment, and all the action the vibrant core has to offer. Schedule your private tour today and be prepared to be IMPRESSED! (id:50886)
Century 21 First Canadian Corp
981 Rainbow Crescent
Kingston, Ontario
Welcome to 981 Rainbow Crescent - Immaculate Family Home in Kingston's East End This beautifully maintained 3-bedroom, 2.5-bath two-storey home is located in Kingston's sought-after east end, just steps from parks, schools, shopping, and all the amenities your family needs. Step inside to discover a bright, functional layout featuring spacious living and dining areas, stylish new light fixtures, and stainless steel appliances in the kitchen. The second level offers generously sized bedrooms, an updated main bathroom, and the convenience of laundry on the bedroom level. The fully finished basement includes new carpet (2024), perfect for a rec room, playroom, or home office. Major updates include roof (2018) and furnace (2018), offering peace of mind for years to come. Enjoy a quiet, family-friendly street. Located just steps from trails, parks and all the amenities of Kingston's east end. Minutes from CFB Kingston, downtown Kingston and the 401. This home is truly move-in ready and ideal for growing families or first-time buyers looking for comfort, style and convenience in a prime location. (id:50886)
RE/MAX Finest Realty Inc.
1100 Courtland Avenue E Unit# 808
Kitchener, Ontario
UTILITIES INCLUDED! This bright, carpet-free 2-bedroom condo is move-in ready. Situated on the 8th floor of a recently renovated building, the unit enjoys abundant natural light thanks to its southwest exposure and features a spacious balcony, perfect for relaxing or entertaining. The main bathroom includes a custom safety tub. Both bedrooms offer generous floor-to-ceiling closets, while the Primary Bedroom also includes a newly added wardrobe with custom shelving and drawers for extra storage. Building amenities include an outdoor swimming pool, exercise room, party room, and sauna. The location is unbeatable, just steps from the LRT and close to Fairview Mall, grocery stores, shopping, schools, parks, banks, and with easy access to Highway 8 and the 401. Monthly rent includes heat, hydro, water, and one parking spot. Photos are from before the tenant moved in. (id:50886)
Coldwell Banker Peter Benninger Realty
103 - 155 Main Street W
Shelburne, Ontario
Prime, Downtown Shelburne Store front Available for Fall Tenancy! Currently Run as a Spa! This unit has Great Exposure with large Bright windows on Main Street! This unit has many upgrades, and additional Parking at the Rear of the building. This Suite is full equipped with two washrooms. This unit has a basement with a Full bathroom and room for a second treatment room or lots of storage. This unit is C1 zoning and holds many possible uses. It is the perfect opportunity for a business in the Growing town of Shelburne! (id:50886)
Mccarthy Realty
30 Trent River Road N
Kawartha Lakes, Ontario
Charming & Versatile Home in the Heart of Kawartha Lakes Welcome to this beautifully maintained and cozy home nestled on an expansive 80 x 200 ft lot in the picturesque Kawartha Lakes. From the moment you step under the charming wooden pergola and through the front door, you'll feel right at home. Inside, the main level features a spacious and inviting layout perfect for both everyday living and entertaining. The primary bedroom offers a serene retreat with a walk-out to a private deck ideal for morning coffee or relaxing evenings. Two original bedrooms have been thoughtfully combined into one oversized room, offering flexibility for families or those needing extra space. Easily convert back into two bedrooms if desired. The finished basement provides even more room to enjoy, with a large recreation area and two additional bedrooms perfect for hosting guests or accommodating extended family. Step out from the dining area onto a welcoming sundeck that overlooks the generous backyard perfect for barbecues, outdoor dining, and enjoying the peace of nature. Whether you're looking for a full-time residence or a weekend escape, this property is an entertainers dream with endless potential to make it your own. Don't miss this opportunity to own a slice of tranquility in the desirable Kawartha Lakes! (id:50886)
Keller Williams Referred Urban Realty
241 Deele Road
Cramahe, Ontario
Stunning Custom-Built Bungalow on 1.37 Acres Just 10 Minutes from Hwy 401!Step into this beautifully designed bungalow featuring a spacious open-concept kitchen, living, and dining area that overlooks a meticulously landscaped yard backing onto serene green space. The chef in the family will fall in love with the oversized walk-in pantry! The bright, walkout basement offers the perfect space for entertaining, including a large games area. A third bedroom has been framed in and there's a bathroom rough-in. (id:50886)
Homelife/miracle Realty Ltd
329 Russell Street
Southgate, Ontario
Welcome to 329 Russell Street, Dundalk A Truly Exceptional Home! This stunning 5-bedroom, 4.5-bath detached home offers over 4,000 sq ft of elegant living space, situated on a premium 45.3' x 131.2' lot backing onto a tranquil pond and conservation area in one of Dundalks most desirable neighborhoods. Thoughtfully upgraded with over $70,000 in premium enhancements, this home features a gourmet chefs kitchen with granite countertops, a designer backsplash, gas cooktop, and high-end built-in Jenn-Air stainless steel appliances a dream for culinary enthusiasts. Enjoy a walkout basement with a separate side entrance, offering potential for an in-law suite or income opportunity. The grand staircase leads to a spacious upper level with five generously sized bedrooms ideal for large families or those in need of extra space. Bedrooms 2 & 3 share a convenient Jack and Jill bathroom, Bedrooms 4 & 5 are semi-ensuites. Second-floor laundry room adds everyday convenience. Located in a family-friendly community, this home is close to everything you need Highway 10, schools, parks, shopping, banks, churches, and libraries. A short drive to Collingwood, Blue Mountain, golf courses, and Markdale Hospital. Whether you're entertaining guests or enjoying quiet moments with family, this home combines space, style, and serenity in one perfect package. (id:50886)
Eclat Realty Inc.
32 High West Street
Sundridge, Ontario
An affordable and ready-to-build opportunity awaits just on the edge of Sundridge, offering the perfect blend of country charm and in-town convenience. This 0.4-acre lot boasts 90 feet of frontage on a year-round municipally maintained road and extends 200 feet deep, with RR (Rural Residential) zoning within the Township of Strong. The groundwork is already complete with a driveway in place, a cleared and excavated building site, a dug well, and hydro available at the road. Imagine living just minutes from Sundridge's welcoming community amenities grocery and hardware stores, charming local dining, and boutique shops and enjoying sunny days at the public beach on beautiful Lake Bernard. With quick access to Highway 11, you're perfectly situated between Huntsville and North Bay. Whether you're ready to break ground now or secure a prime location for the future, this property delivers outstanding value and the perfect place to bring your vision to life. (id:50886)
RE/MAX Professionals North
145 Main Street
Prince Edward County, Ontario
Incredible opportunity to own a long-standing, turn-key retail business in the heart of Prince Edward County. This spacious 4,000 sq ft dollar store has been successfully operating for 26 years with a loyal customer base and steady walk-in traffic. Located in a high-visibility plaza with ample parking, the business enjoys a competitive all-in monthly rent. Extra storage space of APPOX.1200 sq ft also included in rent. Fully stocked and well-maintained, this is a perfect venture for entrepreneurs looking for a solid, income-generating business. Current owner is retiring step into a profitable operation with room to grow. Don't miss your chance to own a Dollar Store business in one of Ontario' s fastest-growing communities. (id:50886)
Royal LePage Real Estate Services Ltd.
860 Muskoka Road South Road S
Gravenhurst, Ontario
An incredible opportunity to run your business or a multiple rental opportunity with a 2400 sq ft building that can be used for offices, board rooms, separate rentals or as a 4 bedroom home with a large fully equipped separate commercial shop right on the main street in the town of Gravenhurst. Home is nicely finished with 4 bedrooms, 2 bathrooms, 2 laundry rooms, eat in kitchen, living room and large dining room. The lot is fully paved with excellent exposure in Gravenhurst and easy access to highways, the wharf, lakes and all local activities. The home also has a attached 2 car garage. and a large 2200 sq ft detached commercial shop featuring separate office, washroom, lunch counter and large working space for any business. Bring your ideas or your current business to a great location in Muskoka. **EXTRAS** TBD (id:50886)
Royal LePage Lakes Of Muskoka Realty

