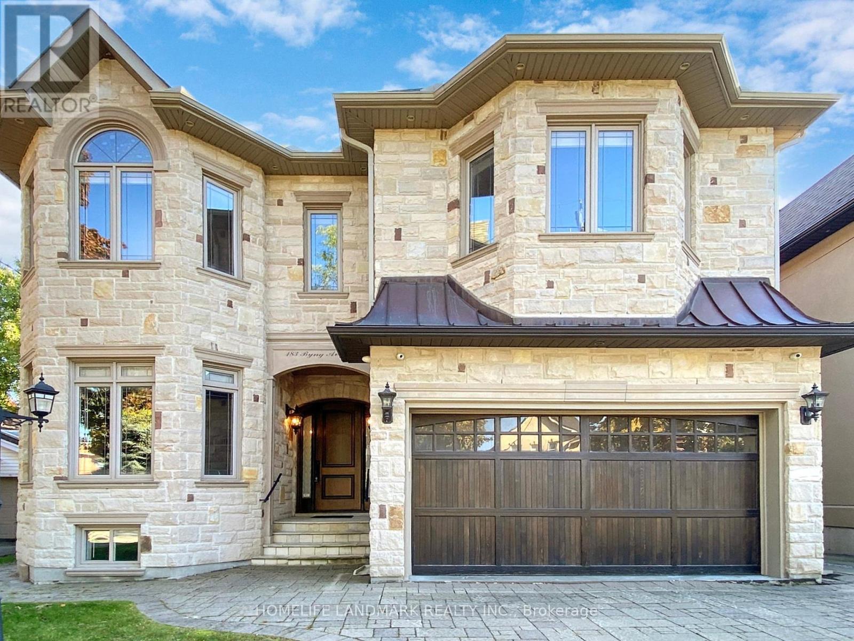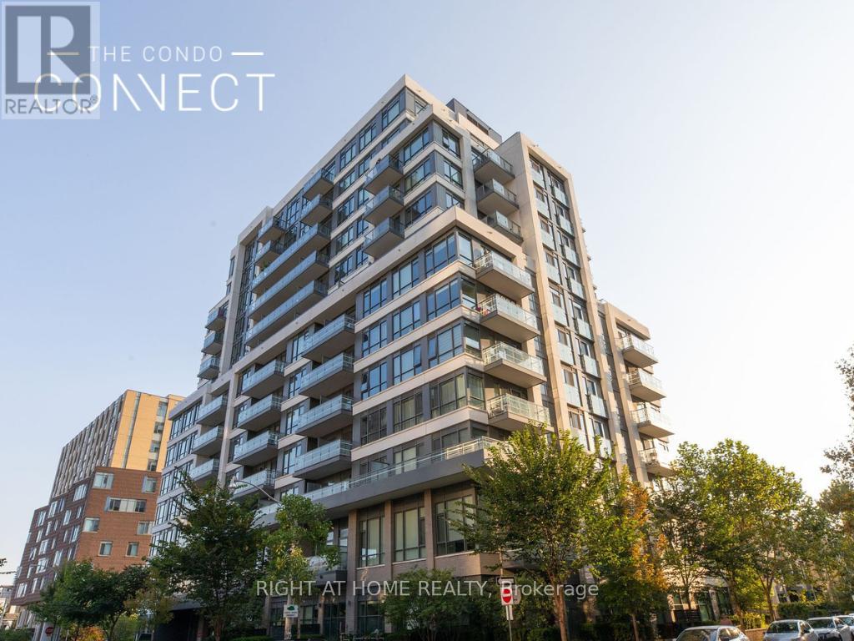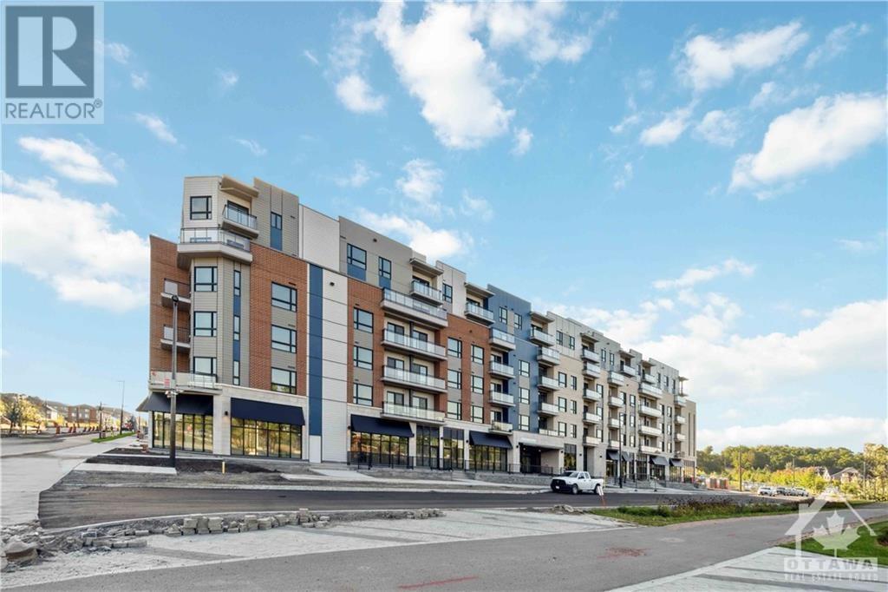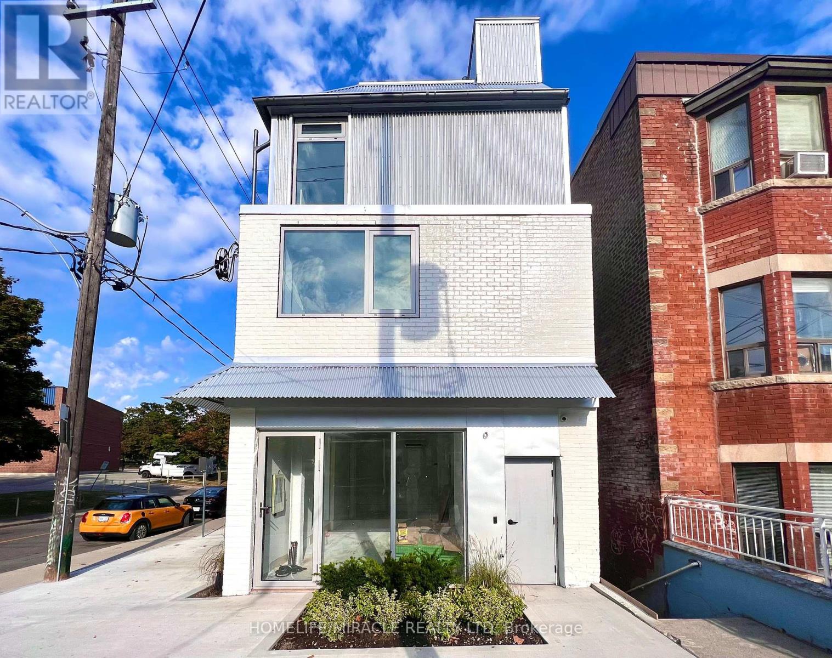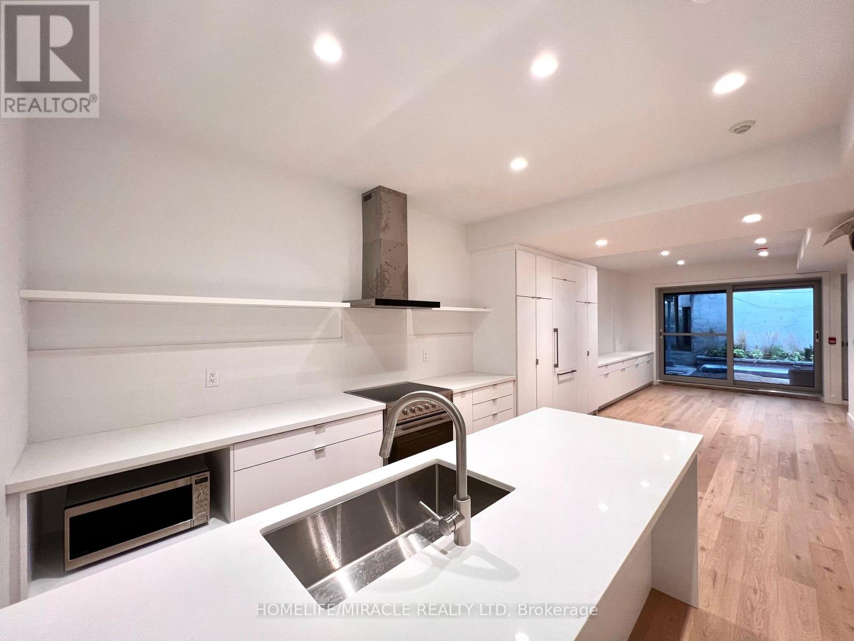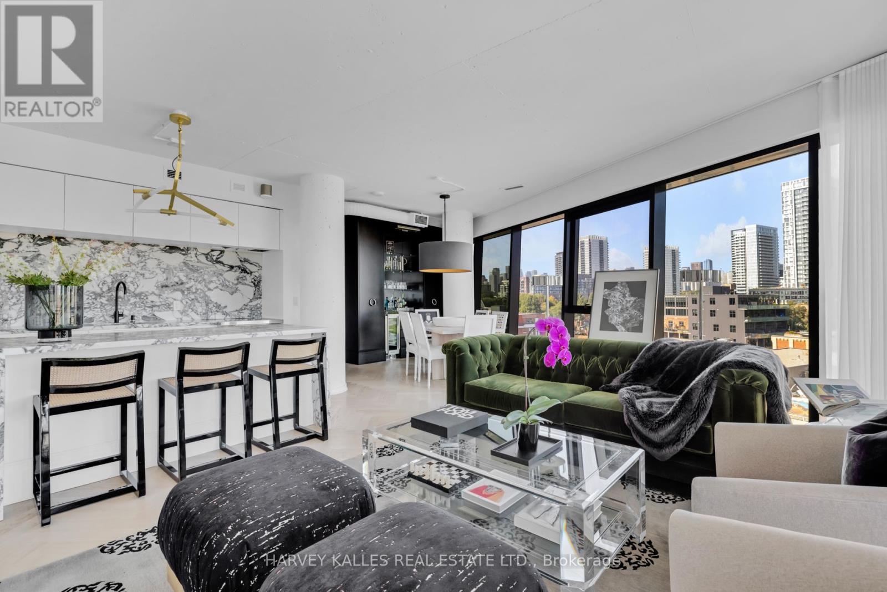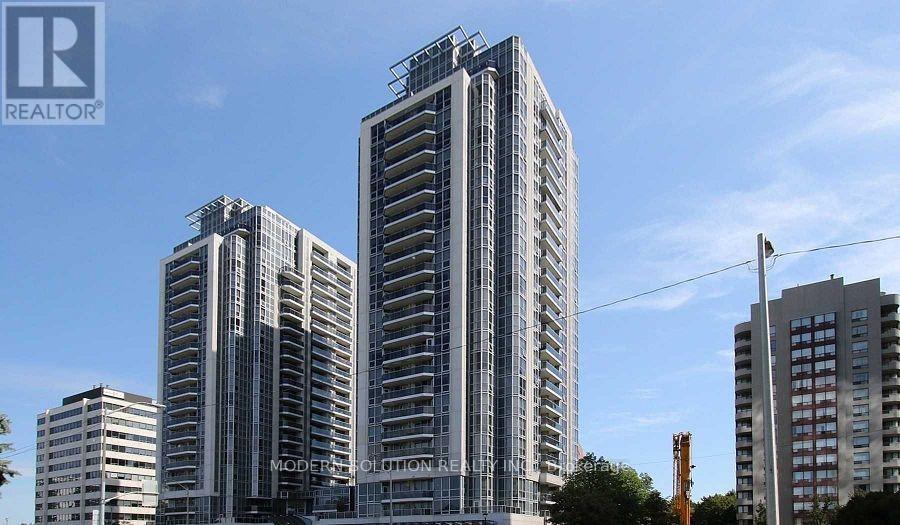710 - 5500 Yonge Street
Toronto, Ontario
Beautifully Updated 2 Bed/2 Bath Corner Unit with Wrap-Around Balcony in Highly Sought-after Yonge & Finch Area in the Heart of North York * Open-Concept Suite With Approx. 950 Sq Ft of Living Space, Flooded With Natural Light and Featuring Floor to Ceiling Windows * Upgraded Kitchen With Quartz Counter/Backsplash & S/s Appliances * Living Area With Walkout to Huge Balcony - Perfect for Entertaining * Bright & Spacious Dining Area * Primary Bedroom Surrounded by Windows & Additional Walkout to Balcony, Also Includes a Walk-In Closet & 4Pc Ensuite Bathroom * Generous-sized 2nd Bedroom Featuring a Third Walkout to Balcony * Includes 1 Parking Spot & 1 Locker * Building Amenities Include Gym, Party Room, 24 Hour Security, Games Room * Short Walk to Finch Station (TTC, GO Bus), Close to Highways, Amenities, Shopping, Restaurants, Schools & Transportation! (id:50886)
Century 21 Heritage Group Ltd.
611 - 5795 Yonge Street
Toronto, Ontario
This sun-filled ground floor unit features a spacious one plus den layout with eastern exposure and freshly painted interiors, this unit offers a welcoming living space. The den can be a 2nd bedroom. Located within easy walking distance to Finch Subway Station, GO Transit, grocery stores, restaurants, and shops, with quick access to the highway, its perfect for those seeking both convenience and a peaceful environment.Nestled away from the hustle of Yonge St., enjoy the best of both worlds quiet living with city access. The building boasts top-tier amenities, including an outdoor pool, BBQ area, exercise room, squash courts, sauna, hot tub, and a party room. **** EXTRAS **** Fridge, Stove, Range Hood, Washer/Dryer, B/I Dishwasher, All Electrical Light Fixtures. One Parking Included. (id:50886)
Prompton Real Estate Services Corp.
183 Byng Avenue
Toronto, Ontario
Ultra Luxurious Custom Built Home. Hardwood Floors, Crown Moldings, Top Quality Granite Counter-Tops, Gourmet Kit W/Top Of The Line Appliances ,Counter Top Island O/L Beautiful Spacious Breakfast Area, Granite Counter-Top & Modern Glass Backslash. Finished W/O Basement, Six Elegant Bathrooms, 2nd Floor Laundry room. Side Entrance To Elegant Panalled Office. One Of The Finest St Within The Area. Prof Landscaped Extra Deep Lot. (id:50886)
Homelife Landmark Realty Inc.
807 - 200 Sackville Street
Toronto, Ontario
Welcome To The Bartholomew By Daniels. Bright & Modern Open Concept Living one bedroom plus den suite Feat 9Ft Floor To Ceiling windows. Functional Kitchen W/Quartz Countertop, S/S Appliances & Breakfast Bar. This Sun-Filled Unit has unobstructed West Views Of Toronto Skyline From 20' Terrace. Walk Score 93. Excellent Location: Building Amenities Include Concierge, Gym/Yoga Studio, Party Room, Pet Grooming & Visitor Parking. (id:50886)
Right At Home Realty
32a Balmoral Avenue
Toronto, Ontario
Fantastic Yonge and St Clair, 2-storey townhouse, 3 bedrooms, 4 baths, and 2 fireplaces. Enter into a grand foyer, leading into a layout that flows seamlessly through the main floor. Featuring separate living, soaring ceiling ht, private dining space, eat-in kitchen with a family/solarium overlooking & W/O to the garden. A space that provides smart living space for today's families and lifestyles, a primary bedroom with 5 piece ensuite, + 2 well appointed bedrooms, incredible lower level, high ceiling ht B/I's, with a W/O to the garden & a 3X bath, A wonderful blend of formal and casual living , much sought after premium street, excellent schools, and just a stroll to fine dining. Superior boutique shops, a choice of grocery stores, and close to major and minor transportation (St. Clair subway). Excellent public and private schools, a home where many memories will be shared and built. A fantastic house to upsize or downsize, an opportunity awaits. **** EXTRAS **** Enbridge equal billing, $159.00 per month. Motion light outside kitchen slider. Home inspection available upon request summary attached (id:50886)
Chestnut Park Real Estate Limited
1606 - 7 Carlton Street
Toronto, Ontario
*** YONGE / COLLEGE *** OVER 1000SF *** 2 + 1 BDRMS *** PARKING *** LOCKER ***ENSUITE LAUNDRY *** SUBWAY ENTRANCE FROM OUTSIDE BLDG. *** ALL UTILITIES INCLUDED *** 24 HR CONCIERGE *** SPACIOUS VERY BRIGHT & CLEAN CORNER SUITE *** OPEN SOUTH WEST VIEWS OVER YONGE STREET TOWARDS DUNDAS SQ / LAKE *** Split Layout Perfect for Sharing *** STEPS TO U OF T, TMU & HOSPITALS *** VERY CONVENIENT TORONTO LOCATION *** POSSIBILITY OF FURNISHED SUITE *** BLDG AMEN. -LIBRARY, BILLIARDS ROOM, SPORTS BAR, KIDS PLAY AREA **** EXTRAS **** FRIDGE (2024), STOVE, WASHER/DRYER (2023), DISHWASHER, WINDOW BLINDS (id:50886)
Century 21 Leading Edge Realty Inc.
Exp Realty
6902 - 1 Bloor Street E
Toronto, Ontario
One Bloor (Yonge & Bloor) !!, Luxuries 2+1 Bedrooms, 2 Baths, Very Convenient Access to the Subway Line, Hardwood Floors Throughout, Fantastic 69th Floor east view. The Supermarket, Coffee Shop, Close to U Of T, Rom, Yorkville, Bloor Shopping Street, Restaurants. 1 Parking included. (id:50886)
Homelife New World Realty Inc.
907 - 195 Mccaul Street
Toronto, Ontario
Welcome to The Bread Company! Never lived-in, brand new 323SF Studio floor plan, this Artists Loft features a bright and spacious bedroom and den. Stylish and modern finishes throughout this suite will not disappoint! 9 ceilings, floor-to-ceiling windows, exposed concrete feature walls and ceiling, gas cooking, S/S appliance and much more! The location cannot be beat! Steps to U of T, OCAD, streetcar and subway, hospitals, restaurants, bars, shopping are all just steps away. Enjoy the phenomenal amenities sky lounge, concierge, fitness studio, large outdoor sky park with BBQ, dining and lounge areas. Move in today! **** EXTRAS **** This is a brand-new development currently in occupancy. Building has not yet registered. (id:50886)
Brad J. Lamb Realty 2016 Inc.
8 - 56 Lippincott Street
Toronto, Ontario
Location! Location! Location! Do Not Miss Out On A Most Desirable And Luxurious Modern End Unit Townhome. 3 Bedrooms. Newly Painted. Spacious, Bright, With Lots Of Natural Sunlight. Beautiful Private Outdoor Terrace. The Biggest Of All Units. Outstanding View Of The CN Tower. Steps To Little Italy And Kensington Market. Great Walk Score And Easy Access To Public Transit, Schools, Library, Parks, Restaurants, Shops & Groceries. Direct Access To Private Underground Parking Spot & Storage Area. Thanks For Viewing! **** EXTRAS **** High End Appliances, Ss Fridge, Stove, Dishwasher, Washer, Dryer. Extended Warranties For The Dishwasher, Washer And Dryer. (id:50886)
Century 21 Green Realty Inc.
714 - 425 Front Street E
Toronto, Ontario
Brand New 1 Bedroom Unit Located In The Heart Of the Canary District (Front & Cherry). High-End B/I Appliances, Quartz Counter & Backsplash. All Laminate Wood Flooring. En-Suite Laundry. South Facing Living Area Opens To A Large Balcony, Top class amenities including entertainment room with a private movie lounge, a billiards room, karaoke space, fitness room offering panoramic city views, Multi-use studio, rooftop garden, al fresco dining spaces, and a cozy fire pit. Other amenities include a party room, library, and terrace for private events or BBQs. Lively Street Retail & Dining On Front Street. Short Street Car Ride To Financial District & Subway. Short Walk To Waterfront, Distillery District & George Brown College. Close to DVP & Gardiner Expressway. (id:50886)
RE/MAX Ultimate Realty Inc.
397 Codd's Road Unit#310
Ottawa, Ontario
2+DEN! One of the largest units in the building offering a generous 1,214 sq. ft! This carpet-free unit features 2 spacious bedrooms plus a versatile DEN, upgraded with easy-maintenance modern floors. Also offers 3 walk-in closets with lights, and a dedicated walk-in laundry closet. Plus, enjoy FREE INTERNET. The stylish kitchen flows seamlessly into an expansive open-concept living and dining area, with easy access to a large private balcony. This unit comes with the added benefit of one underground parking space and private storage. With no rental equipment—just cover hydro and water—this condo offers easy, hassle-free living. Ideally located just minutes away from downtown, CMHC, College La Cité, and the Blair LRT station, steps to Montfort Hospital, this condo is also close to parks, scenic trails, and grocery stores, offering both convenience and outdoor leisure options. Don’t miss your chance to call this place home. Schedule a viewing today! (id:50886)
Details Realty Inc.
1285 Cahill Drive Unit#1604
Ottawa, Ontario
Welcome to 1285 Cahill - Strathmore Towers! This turn-key 2 bedroom, 1 full bathroom unit has been extensively remodelled from top to bottom to ensure a truly unique living experience. Enjoy a highly efficient layout, no square footage wasted! The custom open concept white kitchen features quartz counters with an L-shaped island, stainless steel appliances and IN UNIT LAUNDRY! Engineered white oak hardwood flows throughout the main living space and bedrooms, complimented by stylish tiles in the bathrooms and foyer. Good bye popcorn ceilings - Smooth ceilings throughout! Wall to wall windows provides a stunning unobstructed 16th floor view facing the Gatineau Hills. Amenities: outdoor pool, sauna, guest suite, party room, workshop room. Covered parking spot included. Condo fees include all utilities. All unit renovations completed late 2021/2022. (id:50886)
Real Broker Ontario Ltd.
3004 - 14 York Street
Toronto, Ontario
Absolutely gorgeous!! Model Dalum which is over 600 sqft! One of the biggest size and luxurious unit facing south on 30th floor. 1 + 1 spacious bedroom suite with wall to ceiling windows in Toronto I-C-E condos. South facing to water. Lots of upgrades. Large balcony ,spectacular clear view of the Lake , Cn tower, Rogers centre , scotia bank arena, union station, all steps away. Million dollar view from terrace, watch airplanes land on runway on lake. Open concept , 9ft ceilings, upgraded kitchen , S/S appliances with granite counters, connected to the P.A.T.H, Amenities include Pool, Gym, Spa, Security, Concierge and much more!! (id:50886)
Ipro Realty Ltd
397 Codd's Road Unit#419
Ottawa, Ontario
Step into this brand-new, spacious 1-bedroom 1 bathrom condo, where modern finishes meet thoughtful design. Enjoy the convenience of in-unit laundry, a sleek kitchen with quartz countertops, and stainless steel appliances. The open-concept living and dining area flows seamlessly to a private balcony, offering a relaxing view of Alliance Park. Included with the unit are free internet, underground parking. The party room facility, combined with the soon-to-open commercial units on the ground floor, will create a lively atmosphere Ideally located just minutes from downtown, Montfort Hospital, CMHC, College La Cité, and Blair LRT station. Only hydro and water to pay—no rental equipment. Don’t miss out, this stunning home is available immediately! (id:50886)
Tru Realty
Unit 2 - 299 Ossington Avenue
Toronto, Ontario
This stunning, newly renovated property has never been lived in and is move-in ready! Featuring ,Open concept living room elegant modern finishes, all-wood flooring, sky light in the living room and in suite laundry. Ideally situated in the lively heart of Trinity-Bellwoods, its just a short walk from Trinity-Bellwoods Park, the Dundas streetcar, Queen Street, and a variety of shops, restaurants, and essential amenities. (id:50886)
RE/MAX Millennium Real Estate
Unit 4 - 299 Ossington Avenue E
Toronto, Ontario
This stunning, newly renovated property has never been lived in and is move-in ready! Featuring 3 bedrooms, 3 bathrooms,Open concept living room elegant modern finishes, all-wood flooring, and in suite laundry. Enjoy the convenience of a private walkout to your own backyard. Ideally situated in the lively heart of Trinity-Bellwoods, its just a short walk from Trinity-Bellwoods Park, the Dundas streetcar, Queen Street, and a variety of shops, restaurants, and essential amenities. **** EXTRAS **** walkout, backyard. landscape. (id:50886)
RE/MAX Millennium Real Estate
8215 Fernbank Road
Ottawa, Ontario
Fully Furnished and equipped! Situated on a 2 acres private lot with lots of mature trees, just outside Stittisville and surrounded by golf courses, skating/skidoo trails and horse farms. Fully renovated from top to bottom with no expense spared. Custom Chefs Kitchen with very large island, granite countertops, high end appliances! Heated double car garage. Lots of spaces to entertain including bar area, a large deck with gazebo and fenced in yard! Incredible Indoor pool for worry free year round enjoyment outfitted with the most sophisticated Humidity/Temp control system and safety auto cover. Main level large dining room, family room and extra large guest bedroom and full bathroom. Upstairs you will find a gorgeous primary bedroom with spa like ensuite and large walk in closet. 2 additional large bedrooms/family bath complete the upper level. Partially finished basement family/games room. Pool maintenance included year round. (id:50886)
Details Realty Inc.
302 - 106 Dovercourt Road
Toronto, Ontario
Bright, beautiful and freshly painted..... Large 1 bed with a Large Den. Easy 2 Bed Conversion Boutique Living On Queen West, Premium Finishes And Design Details Unparalleled. Open Plan Design. Premium Paneled Appliances, Stone Counters, Floor To Ceiling Windows, Brushed Gold Accents, Engineered Flooring Throughout. 9"" High Ceilings. Stately Private Balcony is apprx 100 sq ft, faces south. Clean Lines, Clean View. Boutique and Bespoke living. **** EXTRAS **** Possibility of Arranging Rental Parking. (id:50886)
Sutton Group Old Mill Realty Inc.
1106 - 575 Bloor Street E
Toronto, Ontario
*1 Parking Included!* Rare Found 1 Bedroom Unit with Parking At Via Bloor! Built By Reputable Builder Tridel. Located In Prime Downtown Toronto On Bloor St, Walking To Subway, Minutes To Financial District, University And Shopping. Easy Access To Hwy, Restaurants, Entertainment. East facing Bright Unit with Floor-To-Ceiling Windows. Hotel-like amenities, including a state-of-the -art fitness centre, outdoor pool and lounge with BBQs, Hottubs, Yoga Studio, Movie Theatre, Steam Room /Sauna. **** EXTRAS **** 1 Parking Included! Free Rogers Ignite Internet. Eng Hardwood Floor, Build In Kitcken Appliances: Stove, Fridge, Dishwasher, Built In Microwave And Oven, Range Hood. Washer And Dryer, All Electric Light Fixtures. (id:50886)
Homelife Landmark Realty Inc.
292 Dalehurst Drive Unit#e
Ottawa, Ontario
Welcome to this fully updated condo townhouse in the vibrant Tanglewood neighborhood of Ottawa! With upgrades on all floors, this home shines with a spacious layout and light-filled bedrooms that create a warm, inviting atmosphere. The main floor features a brand-new kitchen with quartz countertops, new appliances, and a natural gas fireplace in the living area — perfect for cozy evenings in. Upstairs, you’ll find bright and spacious bedrooms and a beautifully updated bathroom. The finished basement offers added flexibility with potential as a rental suite or private living space with private bathroom and kitchenette - a versatile space for first-time buyers, family members, landlords , or anyone looking to downsize without compromising on comfort. Step outside to enjoy your private patio, and take advantage of the nearby parks, shopping, and schools. This home combines low-maintenance living with style and convenience. Don’t miss out — schedule your viewing today. (id:50886)
Exp Realty
704 - 51 Trolley Crescent
Toronto, Ontario
Welcome to this extraordinary, re-imagined custom suite at River City Condos, meticulously designed by The Design Co. to evoke a boutique hotel ambiance. This spacious 2+1 bedroom, 2-bathroom corner unit offers a perfect blend of sophistication and comfort with premium finishes and a wealth of high-end upgrades, making it ideal for discerning buyers seeking an upscale urban retreat. Upon entering, youll be greeted by elegant white oak herringbone flooring, setting the tone for the suites luxurious design. A custom-designed bar provides an impressive focal point for entertaining, while the spa-like primary bathroom boasts a steam shower and heated floors for ultimate relaxation. Integrated Sonos speakers offer an immersive audio experience throughout the space, enhancing the ambiance. With nearly 270 degrees of unobstructed views, natural light floods the open-concept layout, creating a bright and inviting atmosphere. This suite includes one parking space, with an additional parking spot available for purchase, as well as an oversized locker for ample storage. With a level of customization and finishes rarely found at this price point, this property offers a unique opportunity to own a high-end home at a fraction of the cost of new construction in Toronto. Dont miss the chance to call this exceptional space your own. Contact us today for a feature sheet detailing the full list of upgrades and to schedule a private showing. **** EXTRAS **** Includes: 1 Parking Space & 1 Over-Sized Locker. Second parking space is available for purchase - please speak w/LA. (id:50886)
Harvey Kalles Real Estate Ltd.
503 - 295 Adelaide Street W
Toronto, Ontario
Welcome To The Pinnacle On Adelaide Condos in the Heart of Toronto Downtown. Stunning 1 Bedroom 1 Bathroom Unit with an Open Balcony and Beautiful Unobstructed View of the City. Very Functional Open Concept Layout, Floor To Ceiling Windows, Spacious Laundry Room. Freshly Painted, 1 Parking, 1 Locker Included. Exceptional Building Amenities Include: 24 Hr Concierge, Visitor Parking, Indoor Swimming Pool, Hot Tub, Sauna, Gym, Lounge, Party Room and Much More! Steps To Path, Financial District, Shops, Ttc, Theater, T.I.F.F, Restaurants, Rogers Centre. Easy Access to Highways, Streetcar, Subway, And All That Downtown Has To offer (id:50886)
Power 7 Realty
2411 - 8 The Esplanade
Toronto, Ontario
Spectacular! 2 bed 2 full bath, CORNER UNIT in The L Tower, one of the most Iconic building on the Toronto skyline. Floor to ceiling windows allow for amazing south east views of lake Ontario and the downtown core! Nine foot ceilings and hardwood flooring throughout. Gorgeous kitchen with quartz counter tops, large island, built-in Miele stainless steel appliances and designer backsplash. Spacious primary bedroom with 4 pc ensuite, second bedroom and additional 3 pc bath. Fantastic location just steps to transit, Union station, St. Lawrence Market, Financial district, The Esplanade strip and much more. Includes 1 locker. **** EXTRAS **** Amenities include party/meeting room, guest suites, 24 hour concierge, security, sauna, pool, gym. (id:50886)
Royal LePage Real Estate Services Ltd.
Lower - 100 Lawton Boulevard
Toronto, Ontario
This apartment presents itself as an unopened gift waiting to be unveiled - inviting you to discover its pristine charm and move into a freshly renovated space. Disguised by its basement location, it defies expectations with an abundance of above-grade windows and a glass door leading to a private patio and communal backyard. Inside, the ambiance is elevated by spectacular new wood flooring, accented by tasteful tiled flooring in the kitchen area. The generously proportioned layout boasts an expansive open-concept living and dining area, accommodating ample space for both a dining table and a sectional sofa. The bedroom has been thoughtfully redesigned to offer abundant closet space and a spacious retreat. The bathroom gleams with modern ceramics, a glass shower door, and additional built-in storage. For culinary enthusiasts, the kitchen is a haven, featuring ample counter space, storage options, and brand-new stainless steel appliances. Meticulously renovated by the owner, this space exudes pride of ownership and awaits the opportunity to become your cherished home. (id:50886)
RE/MAX Hallmark Realty Ltd.
108 Main Halyard Lane
Ottawa, Ontario
AVAILABLE IMMEDIATLY - Welcome to this beautiful and gently lived-in 3 Bed, 2.5 Bath Townhome in the heart of the desirable neighborhood of Barrhaven. This gorgeous End-unit townhouse features end-to-end hardwood flooring, with 3 bed and a computer nook (loft) on the upper floor, including an ensuite bathroom with a walk-in closet, and 2 additional bedrooms. The main floor offers a spacious open-concept kitchen with quartz countertops and ample storage, a great room, a dining area, and a powder room. The lower level includes a finished family room, and plenty of storage. Upgrades include quartz countertops and hardwood flooring on Main and Second floors, custom closets in all bedrooms, central vacuum, and a finished basement with a full bathroom. Right infront of St. Juan Diego School, walking distance to Flagstaff Park, 5 mins drive to Market Place. (id:50886)
Royal LePage Team Realty
2411 - 8 The Esplanade
Toronto, Ontario
Spectacular! 2 bed 2 full bath, CORNER UNIT in The L Tower, one of the most Iconic building on theToronto skyline. Floor to ceiling windows allow for amazing south east views of lake Ontario andthe downtown core! Nine foot ceilings and hardwood flooring throughout. Gorgeous kitchen with quartzcounter tops, large island, built-in Miele stainless steel appliances and designer backsplash.Spacious primary bedroom with 4 pc ensuite, second bedroom and additional 3 pc bath. Fantasticlocation just steps to transit, Union station, St. Lawrence Market, Financial district, TheEsplanade strip and much more. Includes 1 parking spot and 1 locker. **** EXTRAS **** Amenities include Party/meeting room, guest suites, 24 hour concierge, security, sauna, Pool, Gym (id:50886)
Royal LePage Real Estate Services Ltd.
403 - 1 Strathgowan Avenue
Toronto, Ontario
Presenting THE WINSLOW- a new exclusive residence poised at the prestigious intersection of Midtown's Lawrence Park and Lytton Park. This 1,132 sq ft suite, offering an unobstructed westward view, bathes in natural light through expansive floor-to-ceiling windows, perfect for savouring picturesque sunsets from its charming Juliette balconies. This elegant two bedroom suite features a thoughtfully designed split layout, enhancing both privacy and openness in the principal living spaces. The kitchen, ideal for culinary enthusiasts, is adorned with Caesarstone countertops and fitted with a complete Top of the line Miele appliance package, including a gas range, along with extensive custom cabinetry. Upon entry, you are welcomed into a refined foyer with an organized double closet and a guest powder room for added convenience. A walk-in laundry room, discreetly situated, is equipped with a laundry sink and additional custom cabinetry. The primary suite epitomizes luxury, with an oversized designed walk in California Closet. The spa-inspired ensuite offers a double vanity, private water closet, glass-enclosed shower and an elegant freestanding oval tub. The second bedroom boasts ample customized storage and its own refined ensuite with beautiful tile accents. Every window is dressed with stylish blinds, with blackout blinds in both bedrooms for complete comfort. The suite comes with a parking spot and locker that the Seller added for an additional $135,000.00. Elegant quality finishes have been thoughtfully chosen with the smallest deal in mind. Nothing to do but move in and enjoy this newly built upscale building with 24 hour concierge, gym, party room, pet wash and guest suites. Steps to Yonge Street's finest shops and restaurants as well as walking trails, parks and the TTC. **** EXTRAS **** First class boutique building with full service concierge. Photos from previous listing. Taxes to be verified. 4 pipe fan coil with built-in humidifier. Back up generator. (id:50886)
Harvey Kalles Real Estate Ltd.
253 Dunvegan Road
Toronto, Ontario
Spectacular English Manor Mansion Sitting on a Massive Rare Lot of 70 Feet Frontage by 172 feet Depth in the Billionaire Road Pocket in Prime Forest Hill. Wide Frontage With Rare Circular Driveway & Dramatic Country In The City Setting Gardens. Boasting Over 8,000 SqFt of Living Space on 3-Stories. Move Right In, Renovate Or Build Your Dream Home. Timeless Arch'l Details W Beautiful Century Wood Trim. Graciously Proportioned Principal Rms. Sun Filled Gourmet Kit W/Spacious Brkfst Area & Multiple Skylights O/Looking Lg Gardens. 2nd Floor: Expansive Primary Suite W Lg H/H Dressing Rm, Sitting Room & H/H Ensuites, 2 Full Bdrms W Ensuites. 3rd Floor: 2 Full Bdrms & 4 Pc Bthrm, Lg Family Lounge. L/L: Entertainment/Games Rm, Rec Rm, Sauna, Steam Shower, Spacious Storage Rms & Bdrm W Ensuite. Dream Backyard Oasis W/ Lush Gardens. Steps To Top Schools, UCC, BSS, FH Village, Transit, Beltline Trails & Parks. Welcome to 253 Dunvegan Road. The Subject Property Is Tenanted At 15k On A Month To Month Basis And The Tenant Wishes To Remain. **** EXTRAS **** Most Window Covs. Sprinklers. Egd+Rem. Thermador Double Oven, Thermador Warming Drawer, Bosch Dw, Lg W/D, Panasonic Phone System. Generator. Security Sys. (id:50886)
RE/MAX Realtron Barry Cohen Homes Inc.
812 - 150 Sudbury Street
Toronto, Ontario
Presenting a beautiful 1 bedroom condo/loft featuring rare 10 foot concrete ceilings and a balcony. Clear city view over the park. On the top floor of the podium so no neighbors above. Perfectly situated in the heart of Queen West, one of the trendiest neighborhoods. Within walking distance to some of the best bars, restaurants, stores, cafes and parks. Nearby 24 hour streetcar for a quick ride into the core. No car required. (id:50886)
RE/MAX All-Stars Realty Inc.
2310 - 5793 Yonge Street
Toronto, Ontario
Excellent Location Steps To Finch Subway, One Parking And One Locker Included. 23rd Floor And 9Ft Ceilings. Spacious And Bright Unit With nice View From The Living Room And Master Bedroom. Everything You Need At Your Doorstep From Grocery Store, Ttc, Subway Station, Restaurants, And Shopping Mall. Very Practical Layout, Open Concept Kitchen With Lots Of Cabinets, Granite Counter Top And Breakfast Bar. **** EXTRAS **** Note: Broken light fixture will be replaced before the tenant moves in. (id:50886)
Modern Solution Realty Inc.
1206 - 75 Queens Wharf Road
Toronto, Ontario
Must See! Spacious Luxury ""Quartz"" Condo, 1+Den. High Level Unobstructed View Of Lake/Cn Tower & Skydome, Balcony Facing 8 Acre Park & Lake View! Very Practical Layout, 1 Bed+Den, Den Can Be 2nd Br. Fashion Kitchen & Bath, Quartz Stone Countertops. Close To Entertainment & Financial Downtown Core, Ttc, Waterfront, Supermarkets, Library, Shopping & Restaurants, Easy Hwy Access. (id:50886)
First Class Realty Inc.
701 Fischer Street
Pembroke, Ontario
Large home on quiet street . Discover your perfect sanctuary in this beautifully maintained 4-bedroom, 2-bathroom home nestled on a tranquil street. Enjoy spacious living areas, ideal for entertaining family and friends. Key Features: Main Floor Laundry: Convenience at your fingertips. Large Principal Bedroom: Enjoy your own private retreat with an ensuite and access to the laundry room. Jack and Jill Bathroom Upstairs: Share the bathroom conveniently between three bedrooms. Spacious Living Areas: Large kitchen for gathering, family room for relaxing, and expansive bedrooms for retreating. Detached Garage: Secure parking and extra storage space. This is a rare find for a home of this size. Don't miss this opportunity to make it yours! (id:50886)
Exit Ottawa Valley Realty
257 Millen Road Unit# 210
Stoney Creek, Ontario
This spacious 1 bedroom + den, 2 bath corner unit in Stoney Creek offers the perfect blend of comfort and style. Bathed in natural light from bright windows, the open-concept layout showcases a gourmet kitchen featuring high-end stainless steel appliances and a convenient eat-at island. The primary suite is a true retreat, boasting a walk-in closet and an ensuite bathroom. The versatile den easily doubles as an office or second bedroom, providing flexibility for your lifestyle needs. Located in a boutique building just 5 years new, residents enjoy access to premium amenities including a state-of-the-art gym, stylish party room, and a rooftop terrace with BBQs for entertaining. With 1 parking space and 1 locker included, this condo offers the complete package for modern urban living in a highly desirable location. Close proximity to parks, playgrounds, transit, QEW access, escarpment trails, shopping and more! (id:50886)
Royal LePage Real Estate Services Ltd.
262 Edgevalley Road E
London, Ontario
The Ironstone Building Company Presents ""SHIFT"", a new community located along the Thames in North East London. These modern designed condo's are ideal for those seeking a perfect blend of luxury, tranquil nature, and convenient access to vital amenities. Next to the serene Thames River, this property is perfectly situated near top-rated schools, the University of Western Ontario, Fanshawe College, and hospitals. Featuring an expansive layout with floor-to-ceiling windows, provides tons of natural light-highlighting its soaring 9-foot ceilings. Entering the thoughtfully designed kitchen, you'll notice tall upper cabinets, durable hard surface countertops, complete with family sized breakfast bar. As you explore this property further you will find premium finishes abound, from elegant tiled showers to quality luxury floors - Ironstones commitment to a high-quality standard is evident through-out the home. ,Open house every Sat & Sun from 11am to 4pm at the model home 236 Edgevalley Rd (id:50886)
Century 21 First Canadian Corp
41-234 Edgevalley Road E
London, Ontario
Open house Sunday 11am -4pm at 236 Edgevalley. The Ironstone Building Company Presents ""SHIFT"", a new community located along the Thames in North East London. These modern designed condo's are ideal for those seeking a perfect blend of luxury, tranquil nature, and convenient access to vital amenities. Next to the serene Thames River, this property is perfectly situated near top-rated schools, the University of Western Ontario, Fanshawe College, and hospitals. Featuring an expansive layout with floor-to-ceiling windows, provides tons of natural light-highlighting its soaring 9-foot ceilings. Entering the thoughtfully designed kitchen, you'll notice tall upper cabinets, durable hard surface countertops, complete with family sized breakfast bar. As you explore this property further you will find premium finishes abound, from elegant tiled showers to quality luxury floors - Ironstones commitment to a high-quality standard is evident through-out the home. This Model: Nassau 3 bedroom 2.5 bathroom, lower stack end, move in ready. (id:50886)
Century 21 First Canadian Corp
258 Edgevalley Road E
London, Ontario
The Ironstone Building Company Presents ""SHIFT"", a new community located along the Thames in North East London. These modern designed condo's are ideal for those seeking a perfect blend of luxury, tranquil nature, and convenient access to vital amenities. Next to the serene Thames River, this property is perfectly situated near top-rated schools, the University of Western Ontario, Fanshawe College, and hospitals. Featuring an expansive layout with floor-to-ceiling windows, provides tons of natural light-highlighting its soaring 9-foot ceilings. Entering the thoughtfully designed kitchen, you'll notice tall upper cabinets, durable hard surface countertops, complete with family sized breakfast bar. As you explore this property further you will find premium finishes abound, from elegant tiled showers to quality luxury floors - Ironstones commitment to a high-quality standard is evident through-out the home. This Model: Nassau 3 bedroom 2.5 bathroom, lower stack end, move in ready. (id:50886)
Century 21 First Canadian Corp
616 Barrydowne Road
Sudbury, Ontario
Solid brick and stucco building. Very well maintained New Sudbury 9 plex residential building in prime rental area. Excellent net income. Most apartments have been renovated. Also for sale is apartment building 624 and 640 Barrydowne Road. Ample parking close to all amenities. Showings of individual apartments only with accepted offer. (id:50886)
Century 21 Integrity
838 Mackendrick Drive
Kincardine, Ontario
Ravine location less than one block from the Community Centre. Walkout to 2 tier deck off the large eat-in kitchen with maple cupboards (2005) offers an abundant amount of storage. Hardwood flooring in the 3 main floor bedrooms with primary bedroom having shared ensuite. The lower level provides a second full bathroom along with family room and newer woodstove and access to patio area and fully fenced backyard. Other benefits of the home include natural gas furnace and air conditioning (both replaced in 2022). This one won't last! (id:50886)
Royal LePage Exchange Realty Co. Brokerage (Kin)
3 Dunning Way
St. Thomas, Ontario
Move-in Ready - Built by Hayhoe Homes this 2 storey home includes 4 bedrooms (3+1), 3.5 bathrooms with approx. 2,323 sq. ft of finished living space including a Family Suite in the basement with separate entrance. The open concept main floor features an 'open to above' foyer, powder room, convenient main floor laundry room, designer kitchen with quartz countertops, tile backsplash, island and pantry opening onto the eating area with patio door to rear deck and large great room with cathedral ceiling. The second level features 3 spacious bedrooms and 4pc main bathroom. The primary bedroom has a 5pc ensuite bathroom and walk-in closet. The basement includes a finished family suite with 4th bedroom, bathroom, family room, laundry closet and kitchenette with second separate entrance from the garage. Other features include, 9' main floor ceilings, two car garage with inside entry, upgraded flooring (as per plan), Tarion New Home Warranty, central air conditioning & HRV, plus many more upgraded features. Taxes to be assessed. (id:50886)
Elgin Realty Limited
6 Laing Court
Morriston, Ontario
Welcome to Your Dream Estate: Where Elegance Meets Tranquility Nestled in a private court, this stunning bungalow seamlessly blends timeless elegance with modern functionality. From the moment you enter, you’ll be captivated by 20-foot vaulted ceilings, expansive living spaces, and high-end finishes. The living room, anchored by a cozy gas fireplace, sets the stage for relaxation and entertaining. The gourmet kitchen, equipped with premium stainless steel appliances and sleek granite countertops, is a chef’s dream. A sunlit balcony extends from the kitchen, offering peaceful views of your private, tree-lined backyard—perfect for morning coffee or evening gatherings. The main floor boasts three spacious bedrooms, including a serene master suite featuring a luxurious 5-piece ensuite with a soaker tub and walk-in closet. A 4-piece bath and powder room complete the main level. The lower level offers a fully equipped walk-out in-law suite with a separate entrance, an additional kitchen with granite countertops, three more bedrooms, and a 4-piece bath. Ample storage and generous entertainment areas make this space ideal for guests or multi-generational living. Set on 1.73 acres of beautifully landscaped grounds, the property features stamped concrete pathways, a double-car garage, and a 20-car driveway. A separate workshop, complete with electrical and plumbing, offers space for hobbies or projects. For peace of mind, the home is equipped with advanced security and sprinkler systems, ensuring safety and convenience year-round. This extraordinary home offers more than just a place to live—it’s a lifestyle of luxury and tranquility. Don’t miss the chance to make this exceptional property yours! (id:50886)
RE/MAX Escarpment Realty Inc.
19 Fairhaven Way
Ottawa, Ontario
Nestled on a stunning half-acre treed lot, this remarkable 5-bedroom, 4-bathroom home is set in one of Ottawa's best-kept secrets, Fairhaven—a community founded by visionary engineers, architects, artists, and scientists who sought to control urban planning & home design. This architect-designed residence offers peaceful forest views from every window, wrapping you in nature while being just minutes from downtown, the Aviation Parkway & walking distance to Montfort Hospital, CMHC, and NRC. Perched at one of the highest elevations in Ottawa, this home boasts wrap-around decks & a rooftop terrace, offering breathtaking vistas of the Gatineau Hills.Surrounded by mature trees and lush, low-maintenance landscaping with native plants and perennials, this property is a nature lover’s dream—right in the heart of the city. In need of updating, this home presents the perfect opportunity for those looking to personalize or build their dream home in an extraordinarily unique setting. (id:50886)
RE/MAX Hallmark Realty Group
356 Falsetto Street
Orleans, Ontario
Welcome to this stunning brand new detached home in Orleans, featuring a spacious double-car garage and an abundance of natural light streaming through large windows. The main floor showcases beautiful hardwood flooring and offers a seamless flow between the living area, kitchen, and dining space. The kitchen is complete with quartz countertops, ample counter and cupboard space, and stainless steel appliances. Upstairs, you’ll find three generously sized bedrooms, including a primary suite with an ensuite bathroom and two walk-in closets, while the other two bedrooms share a modern main bathroom. The finished basement features a huge mudroom with a large closet with glass doors and direct access to the garage, as well as a convenient laundry area. This home is perfectly located for enjoying nearby amenities, including retail stores, cinemas, restaurants, and scenic walking trails. Schedule a viewing today to experience this exceptional property! (id:50886)
Keller Williams Integrity Realty
18 Jay Court Unit# #bsmnt
Kitchener, Ontario
Great Location! Ready-to-Move-In Basement for Rent in a Sought-After Neighborhood. This charming home, located on a quiet court, offers the perfect balance of comfort and convenience With 2 spacious bedrooms and 1 washroom, ideal for small families or professionals looking for a peaceful yet well-connected living space. The Interior Features 2 Spacious Bedrooms & 1 Washroom. Large Living Room Perfect for relaxing or entertaining. Expansive Kitchen Fully equipped with S/S appliances. Separate Laundry in the Basement for Extra convenience. LVP flooring throughout, for a clean and modern feel. The double-wide driveway parks 6+ Cars. Close To All Amenities, Schools, Hwy, Shopping, Parks, Trails, Public Transport, 5 mins to Fairview Mall, 14 mins to University Waterloo and Laurier University, 8 Mins to Conestoga College, Hospital. The home backs onto the McLennan Trail with easy access to McLennan Park. (id:50886)
Sutton Group Realty Experts Inc
410 - 334 Queen Mary Road
Kingston, Ontario
Are you looking for a starter home or investment property or a quiet place to downsize/retire in? This may be the home for you! This bright and spacious 2 bedroom, 1 bath condo apartment with lots of potential has a West facing balcony with an appealing view of the conservation area. There is a galley kitchen with plenty of cupboards, a separate dining area, spacious living room, two well sized bedrooms and a 4-piece bath. Bonus- in-unit storage room for those extras! This building offers a laundry room on each floor, an exercise room, guest suite and plenty of visitor parking. Escape the hustle and bustle of the city and take a walk or run on the nearby nature trail. With easy access to public transit, as well as many amenities and downtown, this home is now ready for new owners and new memories! (id:50886)
Royal LePage Proalliance Realty
312 - 1010 Pembridge Crescent
Kingston, Ontario
Rare opportunity to own a 3-bedroom 2-storey condo at 1010 Pembridge Crescent in Kingston! Step inside to discover an inviting open concept main floor with a living and dining area that is perfect for entertaining or relaxing with the family. Updated laminate floors lead the rebellion against carpets, except for on the stairs (because who doesn't like a little cushion underfoot when they're half-awake in the morning?). The galley kitchen is a cook's dream, boasting a sleek granite sink and charming wood backsplash. The bathroom is equipped with a tiled shower and glass door that maintains the theme of modern living. And let's not forget, it’s newly painted, making your moving-in celebration the only thing left on your to-do list! Three bedrooms await upstairs, each promising dreams filled with tomorrow's adventures, alongside sufficient storage room to hide away the clutter. The balcony? Your new favorite coffee spot. Step outside and sip your espresso as the world rushes by. Location-wise, it’s a jackpot! Situated close to schools, shopping and public transportation. Metro and the bus stop are merely a stroll away. Included in this package is a designated parking space just steps from the front door. This condo doesn't just tick boxes; it draws new ones for unmatched comfort and convenience in a thriving community. Perfectly priced and updated to meet modern living standards, this is an opportunity not to be missed. (id:50886)
Royal LePage Proalliance Realty
87 Mussen Drive
Guelph, Ontario
Charming upper unit of a 3 bedroom townhome for lease! Welcome to your new home! This beautifully updated 3-bedroom, 2.5-bathroom freehold end unit townhome offers an ideal blend of modern comfort and convenience, perfect for anyone looking for a spacious and stylish living environment. Key Features: Updated Throughout:Experience a fresh and contemporary vibe with recent updates, including a modern kitchen equipped with sleek appliances and ample counter space. Main Floor Amenities: Enjoy the convenience of a well-appointed powder room, a bright and airy family room, and a newly upgraded kitchen that’s perfect for entertaining and family meals. Upper Floor Living: The second floor boasts two generous bedrooms with easy access to a well-sized full bathroom, a serene primary bedroom featuring a private ensuite and a spacious walk-in closet, as well as a versatile den/office space. Convenient In-Unit Laundry: Located upstairs for your convenience, laundry day will be a breeze with this well-placed feature. This two-story upper unit is perfect for professionals, families, or anyone seeking a comfortable home in a desirable location. Be part of a vibrant community while enjoying the privacy and advantages of living in an end unit townhome. Short bike ride to the Guelph lake and many great outdoor scenic trails and places! Don't miss out on this opportunity for a fantastic lease experience! Contact your realtor today to schedule a viewing and make this beautiful townhome your next residence. (id:50886)
Realty Executives Edge Inc
N/a Union Road
Evansville, Ontario
Discover this expansive 81-acre vacant farmland, ideally positioned on the corner of Union Road and Indianpoint Road in Evansville. With approximately 55 acres of workable land currently utilized for hay removal, this property is well-suited for agricultural ventures or a custom rural escape. Along Union Road, a beautiful row of mature pines lines the edge of the property, adding natural beauty and a sense of seclusion. A small section of bush further complements the landscape, creating a perfect blend of open farmland and rustic charm. With convenient access from both Union and Indianpoint Roads, this property offers a unique opportunity for those looking to invest in versatile, scenic land. (id:50886)
Royal LePage North Heritage Realty
8 - 683 Windermere Road
London, Ontario
FOR LEASE! Discover the perfect blend of comfort and convenience in this charming newly updated end-unit townhouse, nestled in a friendly North London community. Freshly painted top to bottom with new flooring throughout, an updated kitchen and new flooring, this unit is ready for you! Boasting a generous 1,770 square feet of living space, this home features a versatile layout with three cozy bedrooms and a main floor den that can easily double as a comfortable fourth bedroom ideal for both rest and productivity. The heart of the home is the open concept living and dining area, complimented by an eat-in kitchen. This space is perfect for gathering with loved ones or unwinding after a long day. Step out from the living room to enjoy your private deck, a serene spot for morning coffees or evening relaxation. For your convenience, this townhome includes two full bathrooms and a two-piece ensuite in the primary bedroom, ensuring privacy and ease during those busy mornings. In-suite laundry on the main floor adds to the practicality, while the attached single garage, with direct inside entry, along with an additional driveway parking spot, makes coming and going a breeze. Located in a desirable school district, this home is just a stones throw away from Western University and University Hospital. Shopping enthusiasts will delight in the proximity to Masonville Shopping District, and fitness buffs will appreciate being near Stoneybrook YMCA. Ideal for professional singles or families looking for a blend of suburban peace and city convenience. Call it home and create memories that last a lifetime. **** EXTRAS **** Tenant is responsible for all utilities and water heater rental. Tenant will need to sign Ontario Standard lease and additional appendices. Only Single family occupancy permitted, as per condo declaration. (id:50886)
Century 21 First Canadian Corp



