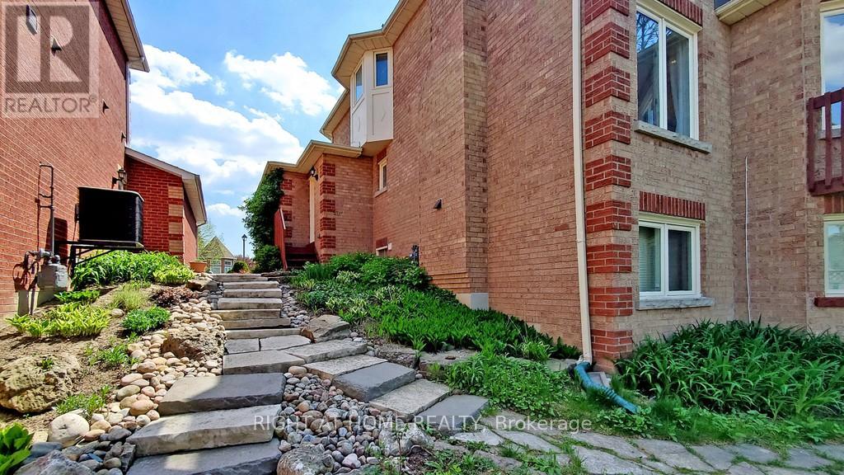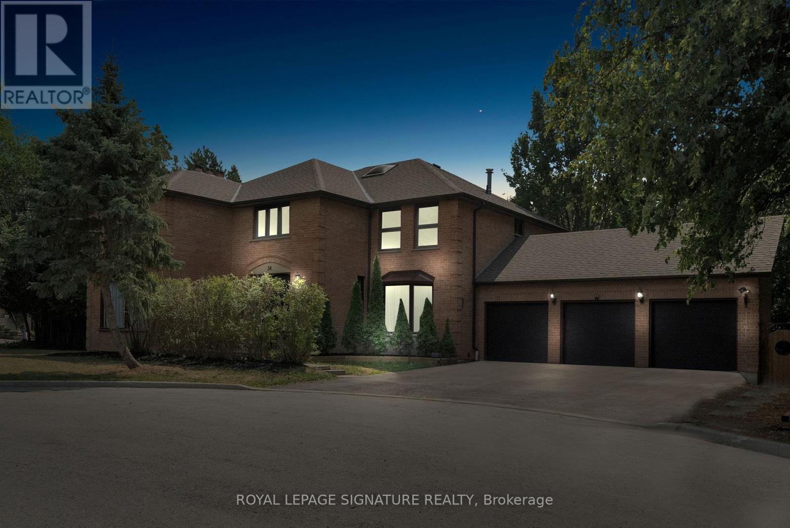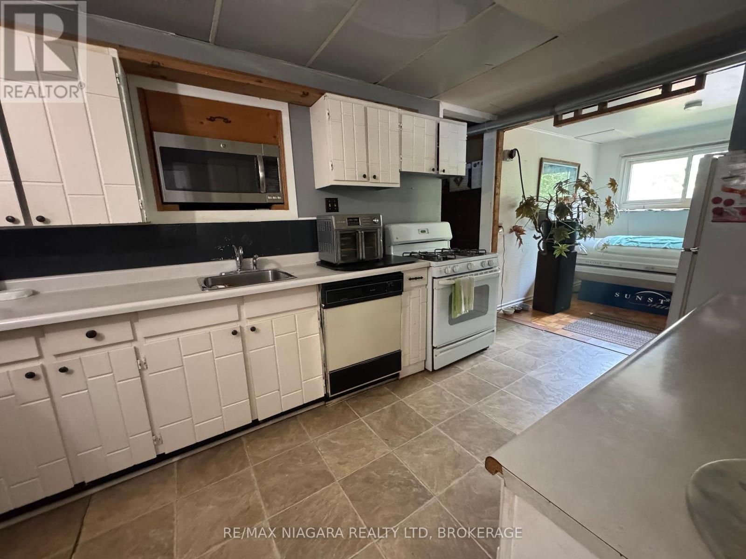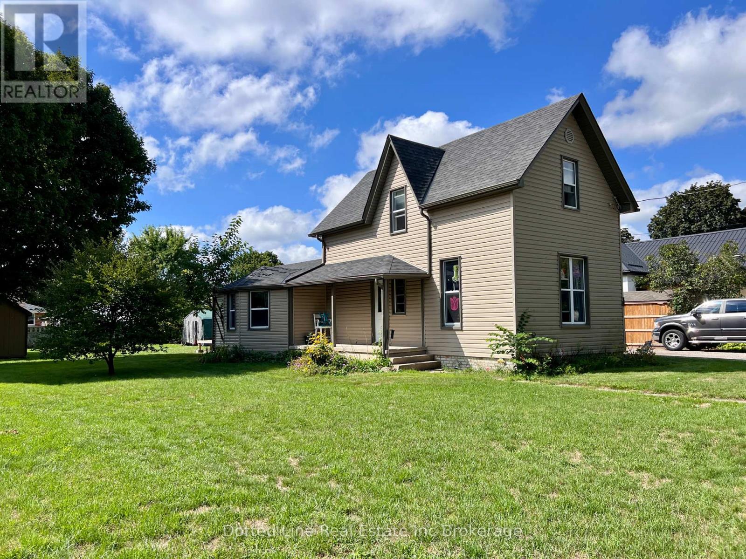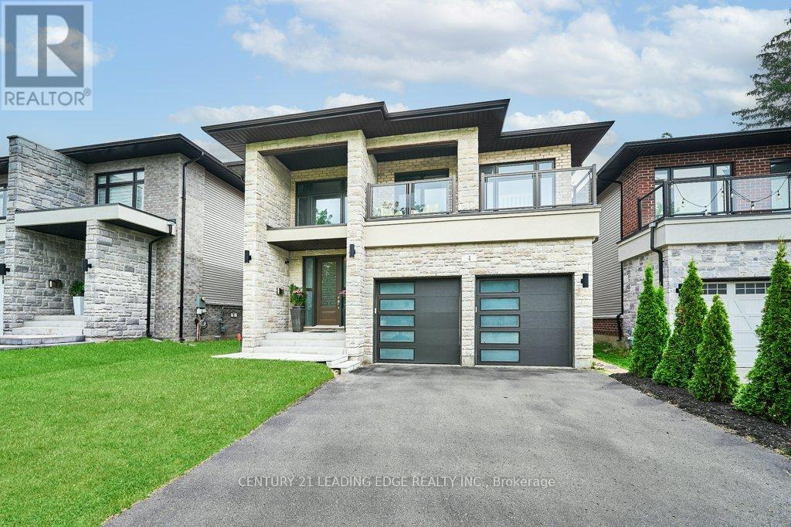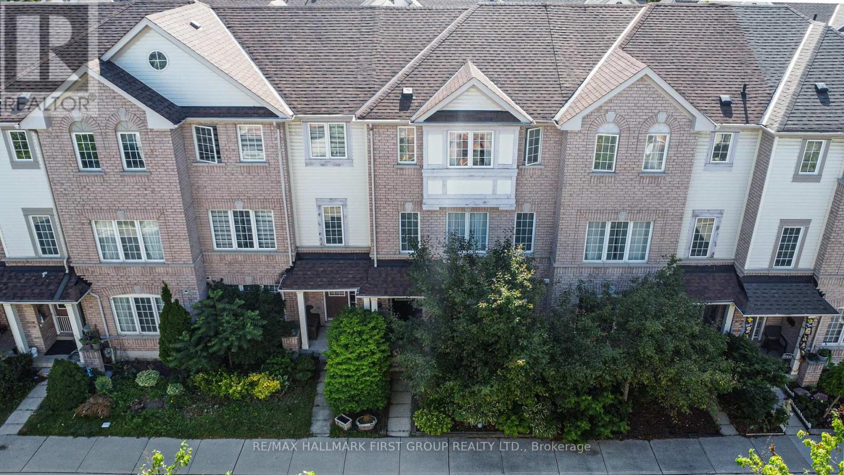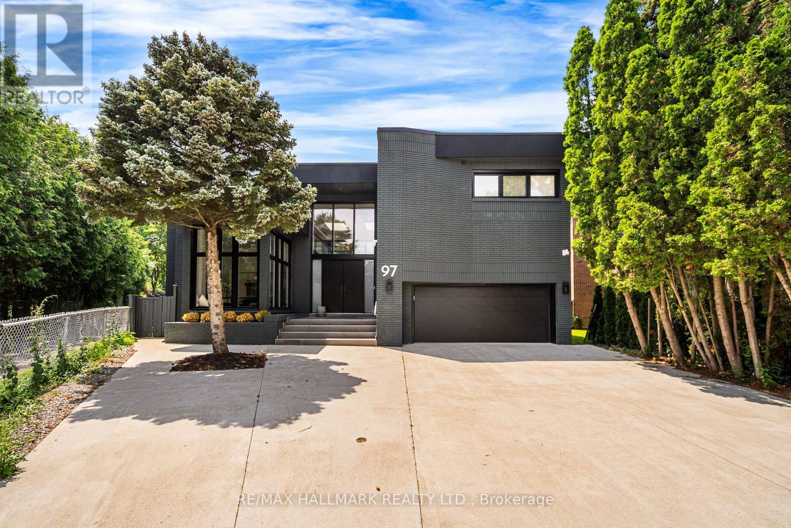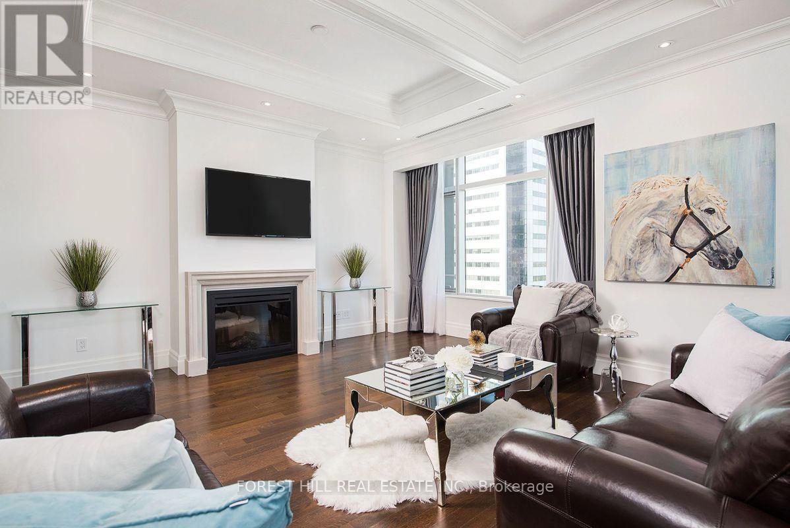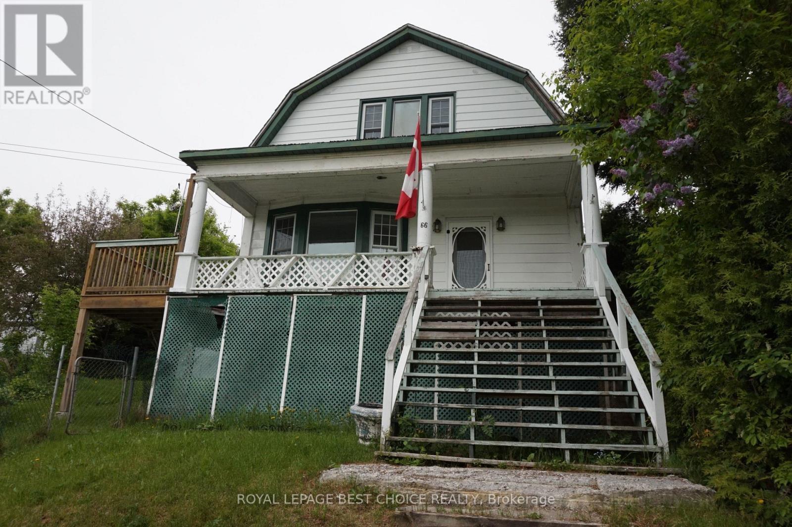Basement - 95 Lensmith Drive
Aurora, Ontario
Cozy two bedrooms suite in Aurora with private laundry and use of backyard. It is ready on October 1st. (id:50886)
Search Realty Corp.
1611 - 7300 Yonge Street
Vaughan, Ontario
Step inside this stunning renovated 1675 sqft two-bedroom, two-bathroom condo, incorporating both modern finishes and elegant details, elevating its impressive layout. The primary bedroom features a four-piece ensuite, a walk-in closet, and an open balcony where you can unwind. The versatile second bedroom can easily be converted into a den or a home office. The large eat-in kitchen with pantry and bay windows and open-concept living and dining area blends seamlessly with wall-to-wall windows that cascade natural light and picturesque west-facing views, creating a peaceful, bright and airy ambiance. In addition, this unit offers the highly coveted convenience of two parking spaces just steps from the elevator an extremely rare find in todays market along with a dedicated storage locker to meet all your organizational needs. Building amenities include a gym, indoor pool, library, party room, 2 squash courts, 2 pickleball courts, tennis court, outdoor terrace, and 24-hour concierge to extend your living space beyond your front door. Whether entertaining guests, working remotely, or enjoying recreational activities, these amenities will enhance your overall residential experience. EXTRAS: All new appliances - fridge, stove, integrated microwave range hood, dishwasher, washer, dryer. Central vacuum and HVAC humidifier. (id:50886)
Right At Home Realty
34 Barclay Court
Markham, Ontario
Welcome to 34 Barclay Court, an elegant family home offering over 4,000 sq. ft. of living space above grade. The main level showcases a grand spiral staircase, rich hardwood floors, and a spacious kitchen with a centre island, stainless steel appliances, and a sun-filled breakfast area. With 5+2 bedrooms and 5 bathrooms, theres room for everyone, including a spacious primary bedroom w/ an ensuite and bonus room. Main floor office with great built-ins and hardwood paneling. A fully finished basement expands the home with a family room, recreation room, additional bathroom, and a second kitchen. (Part of the basement Is excluded for storage). Ideally located in the prestigious enclave of the Bayview Country Club, and steps from Steeles and Bayview Ave, this home is surrounded by top schools, parks, shopping, dining, and convenient transit, making it a perfect blend of luxury and lifestyle. (id:50886)
Royal LePage Signature Realty
19 Valloncliffe Road
Markham, Ontario
Rare opportunity to lease a charming 5-bedroom, 4-bath home in Bayview Glen, one of the most prestigious neighbourhoods on a premium 122 x 150 ft lot. Surrounded by luxury estates, this beautifully maintained property features a renovated kitchen and baths, hardwood floors, newer finished basement, and recent upgrades including roof, furnace, CAC, and insulation. Main floor includes a private library, and the circular driveway adds to the homes curb appeal. Move-in ready.Top-ranking schools nearby and close to parks, transit, shopping, restaurants, and major highways. (id:50886)
Mer/ax Realty Inc.
1640 Dominion Road
Fort Erie, Ontario
Charming 2-Bedroom Bungalow on Expansive Lot - Minutes from the Beach! Welcome to this unique property in beautiful Fort Erie, Ontario, just a short walk to the sandy shores of Lake Erie. Sitting on an impressive oversized lot zoned Rural Residential, this property offers endless opportunities for the right buyer. The existing 2-bedroom, 2-bathroom bungalow was originally designed as two separate units, giving it excellent potential for flexible living arrangements or future reconfiguration. With some Commercial uses permitted under the zoning, this property could also suit those looking for a home-based business or investment project. For those dreaming of building, the large lot provides an incredible opportunity to design and construct your own custom home, all while enjoying the peace and quiet of rural living just moments from the beach, trails, and all that Fort Erie has to offer. Whether you're an investor, builder, or someone looking for a unique property with endless potential, this is one to see! (id:50886)
RE/MAX Niagara Realty Ltd
38 Harvey Street
Aylmer, Ontario
Nothing to do here just move in! Let's enjoy 38 Harvey Street, a bright and cheery 3 bed, 2 bath family home on a tree-lined street. The main floor features a spacious living room, dining room, kitchen plus laundry with storage/workspace and a large master bedroom with walk-through closet to a 4pc ensuite. Upstairs consists of 2 good-sized bedrooms and more storage. Updates & Features: -updated A/C with furnace and owned water heater -Shingles & laminate floor (2017) -Newer 10x20 shed/workshop + 12x24 tarped coverall -oversized yard that features room to roam and grow plus a Morello cherry tree & apple tree -double wide driveway -Utilities (approx.): Hydro/Water/Sewer $250/mth | Gas $230 winter / $30 summer. This home has updates and ready for your family. Dont wait to make it yours! (id:50886)
Dotted Line Real Estate Inc Brokerage
#11 - 40 Englehard Drive
Aurora, Ontario
**Fantastic Location In High Traffic Area** **Unit Faces Busy Street** **Best Uses Include Recreational, Showroom, retail, warehouse & Can Accommodate Many Other Various Uses** **Easy Access To Hwy 404 and Transit** **Ample Parking** **Incredibly Well-Managed Building with AAA Quality, Long-Standing Businesses that will Attract a Large & Complimentary Customer Base to Your Business!** at the Best Rental Rates Available in the Area. Come Open up shop at 40 Engelhard Dr and join a vibrant Business Community of successful companies in the heart of Aurora's Business Centre (id:50886)
Royal LePage Your Community Realty
4 Mann Street
Clarington, Ontario
This Custom-Built Stunner Blends Modern Elegance With Resort-Style Living On A Rare, Extra-Deep 168-Foot Lot. Offering Over 3,300 Sq Ft Of Carefully Curated Living Space And Luxurious Finishes, Inside And Out. From The Gorgeous Stone Facade To The Second-Floor Walkout Balcony, This Home Makes A Statement.Step Inside To An Open-Concept Main Floor With 9-Foot Ceilings, Hardwood Floors, And A Seamless Flow Throughout. A Formal Dining Room Sits At The Front, Perfect For Entertaining. While A Stylish Freestanding Electric Fireplace Separates It From The Expansive Family Room. The Chef-Inspired Kitchen Impresses With Custom Cabinetry, Quartz Countertops, A Striking Waterfall Island, Built-In Microwave, Gas Range, Stainless Steel Appliances, Bar/Servery Area, Eat-In Breakfast Space, And Walk-Out To The Backyard. Upstairs, The Primary Suite Is A Luxurious Retreat With A Tray Ceiling, Massive Walk-In Closet, Private Balcony, And A Spa-Like 5-Piece Ensuite Featuring A Freestanding Tub, Double Vanity, And Oversized Glass Shower. Two Bedrooms Share A Jack-And-Jill Bathroom, While The Fourth Enjoys Access To A Separate 4-Piece Bath. A Second-Floor Laundry Room Adds Everyday Convenience. Step Outside To A Professionally Landscaped Backyard Oasis With A Gorgeous Inground Pool Featuring A Shallow Lounging End, Lush Greenery, Mature Trees For Privacy, Cabana, And Shed. One Side Of The Yard Is Fenced With A Grassy Area. Perfect For Kids Or Pets. Additional Highlights Include Hardwood Stairs And Upper Hallway, An Attached 2-Car Garage With A 4-Car Driveway, Separate Basement Entrance, Ideal For In-Law Living Or Rental Potential. Plus Upgraded Lighting And Finishes Throughout. Located Minutes From Downtown Bowmanville, Schools, Parks, And Amenities. A Rare, Luxury, Turn-Key Opportunity You Won't Want To Miss. (id:50886)
Century 21 Leading Edge Realty Inc.
67 - 1850 Kingston Road
Pickering, Ontario
Welcome To 67 - 1850 Kingston Rd, Proudly Offered For The First Time By Its Original Owner, A Home The Radiates Pride In Ownership At Every Turn. Situated In The Heart Of Pickering, This Turn-Key Three-Bedroom, Three-Bathroom Townhome Is Nestled In A Quiet, Family-Friendly Neighbourhood Known For Its Walkability, Parks, And Welcoming Community Atmosphere. With A Rare Double Car Garage, This Home Offers A Spacious Layout That Blends Function And Comfort. The Main Floor Features A Bright Open-Concept Living And Dining Space, And A Modern Kitchen With Granite Countertops, Stainless Steel Appliances [2022], And A Walk-Out To A Private Terrace Perfect For Morning Coffee Or Evening Relaxation. Upstairs, The Flooring Was Updated Within The Last Five Years, And The Primary Bedroom Includes A Walk-In Closet And A Four-Piece Ensuite, Offering A Peaceful Retreat. This Home Has Been Thoughtfully Updated Over The Years With New Stairwell Carpet [2018], Roof [2019], Kitchen Exhaust Fan [2021], New Toilets And Dryer [2023], And A New Garage Door [2024]. Comfort Is Maximized Year-Round With Both A Traditional FURNANCE And An Energy-Efficient Heat Pump [2023] For Heating And Central Air Style Cooling. Located Close To Highway 401, Pickering City Centre Mall, Grocery Stores, Gas Stations, Shops, Restaurants, And Public Transit, Commuting Is Easy Whether By Car Or Bus. The Property Is In A Sought-After School Zone, And The Low POTL Fees Cover Water, Snow Removal, Common Area Maintenance As Well As Access To Visitor Parking, A Children's Playground, And A Basketball Court. A Perfect Blend Of Space, Location, And Value This Is An Ideal Home For Families Or Anyone Looking To Enjoy Convenience And Community In Pickering. (id:50886)
RE/MAX Hallmark First Group Realty Ltd.
97 Clarinda Drive
Toronto, Ontario
Experience unparalleled luxury in this custom-designed 4+1 bed, 6-bath home in coveted Bayview Village backing onto the ravine. Extensively renovated top-to-bottom (2022/2023), no detail overlooked with new floors, all modern kitchen &baths, windows, professional landscaping, energy-efficient windows, light fixtures w/ warm LED lighting, George Ha security system, roof (2021), sump pump, updated electrical & more! Grand foyer with 18ft ceilings, & an Italian marble feature wall. The expansive living room with 12ft ceilings is anchored by a marble fireplace with a custom, ceiling-height overmantel and large windows providing a tranquil view of the cul-de-sac. The inviting chef's kitchen is the heart of the home, equipped with top-of-the-line appliances, stunning quartz countertops, a full pantry wall, and a generous breakfast bar perfect for hosting. Family-sized with an eat-in area featuring a custom-made bench with (more!!) hidden storage. The family room is elegant and functional for everyday memory-making, and the main floor office is flexible for a bedroom. Upstairs, the private primary suite features a lavish 6-pc ensuite, sunken sitting area with fireplace, and expansive walk-in closet. The additional three bedrooms offer large closets with organizers and b/i lighting, two ensuites, plus a family bath. Bright and open 2000sqft finished basement features two recreation areas, a kitchenette, 5th bedroom, ample storage, and a dedicated spa room with a sauna for ultimate relaxation. 2 furnaces, 2 a/cs, 2 hot water tanks (owned). Outside is a tranquil, picturesque retreat overlooking ravine nature. The sizable pie-shaped lot offers a wraparound patio great for dining & lounging and a shed/workshop with its own electrical panel (amps for EV car option). Renovated & redesigned with detailed & numerous upgrades - it's an absolute must see! Located within the Earl Haig catchment, minutes to shops, parks, amenities, DVP/ 401. (id:50886)
RE/MAX Hallmark Realty Ltd.
4601 - 311 Bay Street
Toronto, Ontario
Luxurious Executive Corner Unit at The St Regis Residences! Reside In The Heart Of Toronto's Financial District. Superior In Quality & Finishes Boasting Stunning SkylineViews And Layout. Great Selection of 5 Star Restaurants Both In The Hotel And Steps Away. Valet And Concierge, Fabulous Pool, Spa And Sky Lobby. This Unit is a must see! Easy to visit with 24hrs notice. (id:50886)
Forest Hill Real Estate Inc.
66 Cobalt Street
Cobalt, Ontario
Dreaming of classic charm with modern updates? This large 2-story home, built in 1930, is waiting for you! Step inside to discover a stunning original oak staircase and hardwood floors that exude timeless elegance. Featuring three comfortable bedrooms, including a main bedroom with a walk-in closet, this home offers ample space. Convenience is key with a main floor laundry room just off the kitchen. Recent upgrades include a new roof four years ago, a gas furnace three years ago, R60 insulation, mostly PEX plumbing, two new windows, newer flooring, and a new front door. Enjoy breathtaking views of the town from your hilltop location! Relax on the veranda and enjoy the summer & fall. Parking is easy with off-street parking for three cars. The sloping lot features many trees and shrubs waiting to be discovered. This property is full of character. All this home needs is your personal touch and a decorator's eye to truly shine. Don't miss this unique opportunity! (id:50886)
Royal LePage Best Choice Realty

