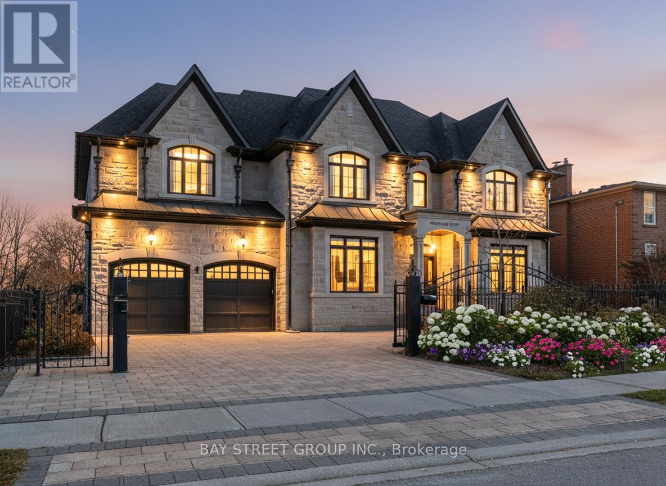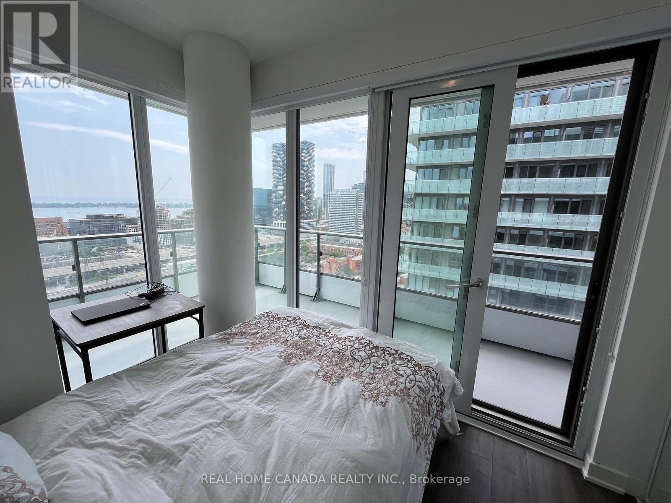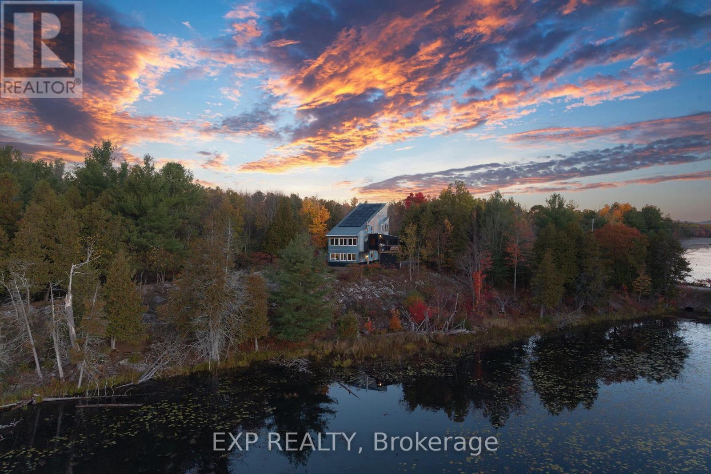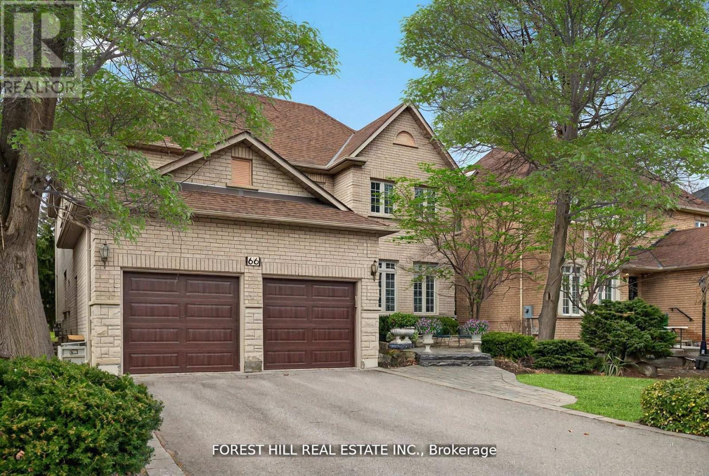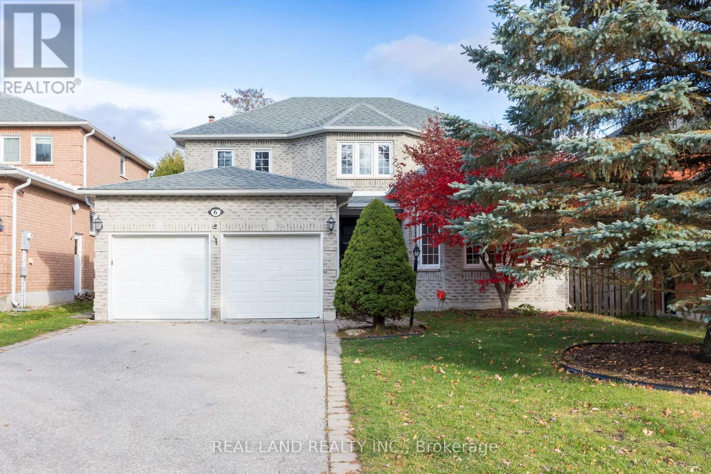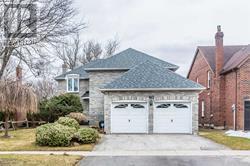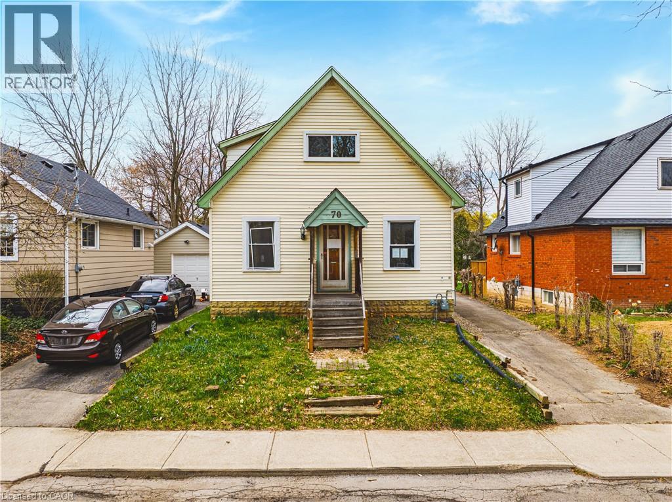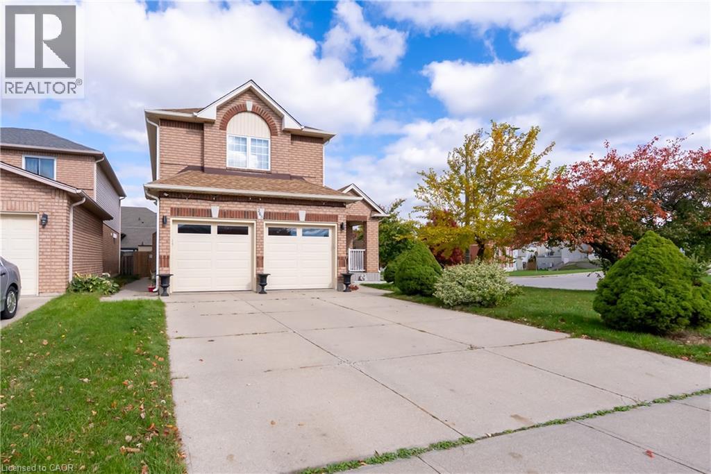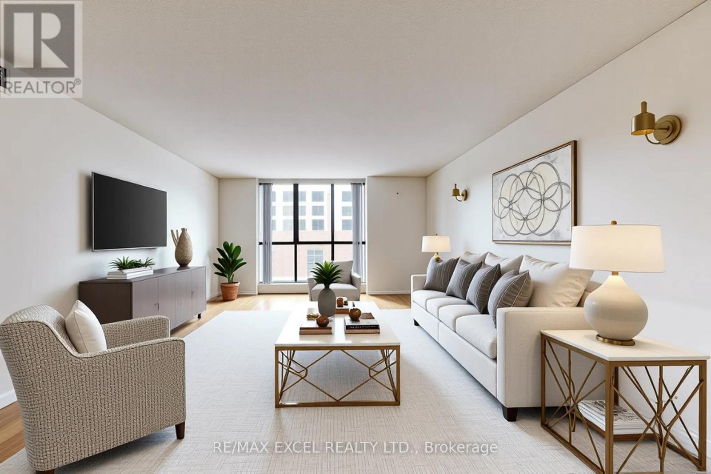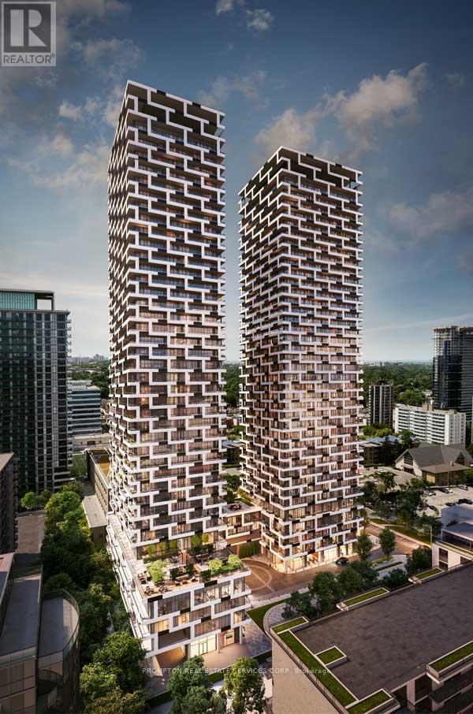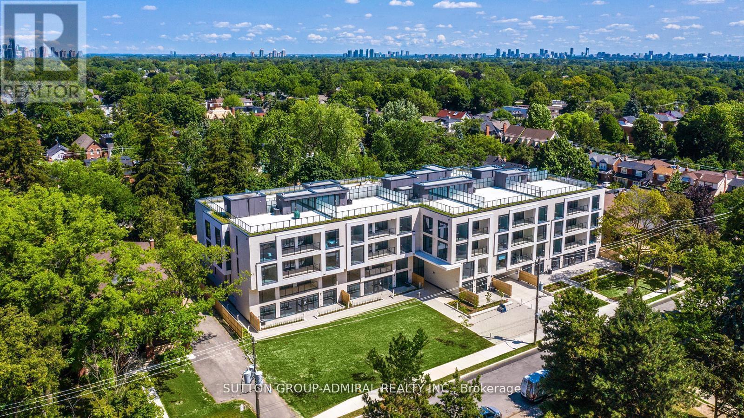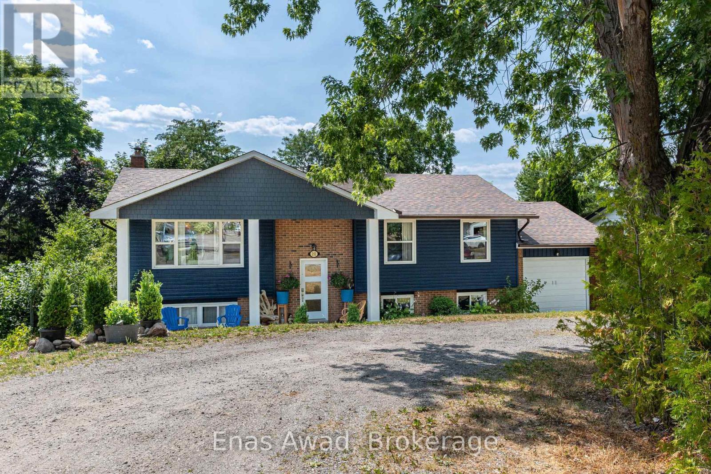3 Claridge Drive
Richmond Hill, Ontario
You don't Miss it! Unparalleled South Richvale Masterpiece! Offering over 7,400 square feet (5,451 square feet above ground and 1,986 square feet below ground finished) with Soaring High Ceils. 11' Ceiling Main Floor & 9' 2nd Floor, Custom Gourmet Kitchen and cabinetry, Floor heating under the basement rec, the main floor kitchen & all four bathrooms on the 2nd floor, Huge sun terrace, features four spacious bedrooms, each with its own ensuite bathroom and walk in closet. 2 Furnace and 2 Ac. 3 Car Garage, one of the garage is Tandem. Nestled in a tranquil, upscale neighbourhood, conveniently close to transportation, parks, and top schools. (id:50886)
Bay Street Group Inc.
2709-2 - 70 Princess Street
Toronto, Ontario
***Lake view***only 2nd bedroom for lease which is part of Functional 2+Den and 2 Bath South West corner unit 850Sq.Ft. +310 Sq.Ft. Balcony! 2nd bedrm shared 3Pc Bathrm with other **girl** , 2nd Bedrm has lakeview, S/W Exposure with lake view and city view. Laminate Floor Throughout, W/O to Balcony from Living, Kitchen, Kitchen with Stainless Appliance, Steps To Distillery District, TTC, St Lawrence Mkt & Waterfront! Excess Of Amenities Including Infinity-edge Pool, Rooftop Cabanas, Outdoor BBQ Area, Games Room, Gym, Yoga Studio, Party Room And More! share Locker with other two women. (id:50886)
Real Home Canada Realty Inc.
225 Woodcock's Mills Road
Stone Mills, Ontario
**Luxury Meets Sustainability** Set on 25 acres of private forest, granite, and protected spring-fed ponds/wetlands, this modern architectural home blends luxury living with complete energy flexibility. Built in 2014 and upgraded in 2024 with a premium solar array and Growatt battery backup, the home remains fully connected to Hydro at all times. Solar simply offsets your costs-or with an easy phone or laptop app, you can choose to run entirely on solar. It's intuitive, secure, and designed for comfort.The residence stands out with galvanized steel, wood, and black accents. Inside, the upper level features soaring ceilings, hardwood floors, a wood-burning stove, stainless-steel counters, and custom tilework. The primary suite is a true retreat with a massive deep soaker tub overlooking the wetlands and a stunning oversized black-tiled shower. The main level offers a redesigned foyer, new bathroom, and a large fourth bedroom currently used as an office.The land is exceptional: private hiking trails, mixed forest with hardwood you can sustainably harvest, maples ready to tap, foraging areas rich with mushrooms, and quiet water ideal for canoeing directly from the yard. Wildlife is abundant-herons, owls, eagles, deer, beavers, turtles, and migratory birds. A powered insulated Quonset building provides workshop, garage, storage, or studio options, and a fenced dog run adds convenience. With generous acreage and road frontage, there is potential for severance or a second residence (buyer to verify). Despite its privacy, the location is ideal: Tamworth (4 min), Napanee (20), Kingston (30), Prince Edward County (40), Belleville (45). A rare offering where modern luxury, natural beauty, and future-ready living come together. (id:50886)
Exp Realty
66 Sanibel Crescent
Vaughan, Ontario
Located in the prestigious Uplands community of Vaughan, this spacious 5+1 bed, 5 bath home offers the perfect blend of comfort, functionality, and style. Featuring over 4000 sq ft above grade, 9-ft ceilings, and a layout designed for everyday living. The main floor includes a private office and a cozy family room with a fireplace. All bedrooms are generously sized, with each offering direct or shared access to a bathroom, ideal for busy mornings and growing families. The bright, sun-filled kitchen was renovated 5 years ago and features a large eat-in area, perfect for casual dining. The principal ensuite, also updated 5 years ago, offers a spa-like retreat. The finished basement includes an extra bedroom, home gym, and a spacious rec room for relaxing or entertaining. Enjoy the beautifully landscaped backyard and quiet, garden-style street in a friendly neighbourhood. Major updates include a new furnace and AC (2023), windows replaced 8 years ago, and a roof that's only 8 years old. Steps to top-rated schools, public transit, shopping, community centres & more. You will love this home! Seller willing to offer a VTB (Vendor Take Back) (id:50886)
Forest Hill Real Estate Inc.
6 Mcgee Crescent
Aurora, Ontario
Welcome to 6 Mcgee Crescent Aurora, this beautifully maintained 4-bedroom, 4-bathroom home located in the highly sought-after Aurora Highlands community .This beautiful home seamlessly blends elegance & functionality with the main floor office and a formal dinning room .The living room filled with natural light and wonderful front yard garden view. And the family room with its custom built-ins fireplace, creates a warm and inviting atmosphere. The thoughtfully designed open-concept layout kitchen with the walk-out breakfast area leading to the professionally landscaped yard.And the 2nd levels feature hardwood flrs & oversized four spacious bedrooms, including a luxurious primary suite, offering plenty of room for the whole family. The fully finished basement extends your living space with two additional guest rooms, a full bathroom, and a generous recreation area.This Prime location is close to William Kennedy park with a children's playground,walking trails,top-rated schools, premier golf courses, super market ,restaurant ,major hwys, this home truly has it all!This home is ready for you to make many happy memories here! (id:50886)
Real Land Realty Inc.
165 Carlton Road
Markham, Ontario
Unionville 1 Bedroom for lease in 4 Bedroom House. Chinese Landlord want to rent one room to one single Chinese person. share bathroom and kitchen . Furnished room, Large Window. quiet neighborhood. (id:50886)
Aimhome Realty Inc.
70 Hillview Street
Hamilton, Ontario
Investors Dream- Prime Location nestled under the escarpment only minutes to McMasterUniversity/Hospital, steps to main bus routes, hiking trails and easy access to highways. Featuring 5/6bedrooms, 2 full baths, situated on a nice quiet street in West Hamilton with large driveway and anOversized Lot. Family room with vaulted ceiling, finished basement and full bath, in suite laundry. Don't miss this Opportunity! (id:50886)
RE/MAX Real Estate Centre Inc.
263 Hepburn Crescent
Hamilton, Ontario
Quiet crescent, family-friendly neighborhood, Carpet-free 3+2 bedroom home offering over 3,000 sq. ft. of total living space. The open-concept main floor features bright living and dining areas with soaring 16-ft ceilings and a modern kitchen with stainless-steel appliances, quartz countertops, and breakfast area with walk-out to a composite deck overlooking the fenced backyard. The upper level includes a spacious primary bedroom with walk-in closets and a 4-piece ensuite with separate shower, plus two additional bedrooms and a 3-piece bath. The finished basement with separate back entrance offers excellent in-law suite or rental income potential, featuring two bedrooms, a recreation room, a 4-piece bath, and a fully equipped kitchen. Updates include furnace and A/C motor (2025), refinished floors (2025), roof (~7 years), basement windows (~5 years), Wi-Fi controlled garage doors (2 years), and owned hot water heater. Enjoy outdoor living with a concrete backyard BBQ area, perfect for family gatherings, plus plum and apple trees adding seasonal charm. Close to schools, parks, trails, shopping, and transit. (id:50886)
1st Sunshine Realty Inc.
406 - 188 Spadina Avenue
Toronto, Ontario
Rarely offered 2 Bed, 2 Bath boutique condo in the heart of Kensington/Chinatown! Spacious 1,318 sq. ft. layout with private, quiet patio-facing living room. Primary bedroom with two closets, large in-unit laundry/storage room, and ONE UNDERGROUND GARAGE PARKING included. Steps to shops, dining, transit, and downtown amenities. Sold "AS-IS." Building features concierge, rooftop deck, gym, indoor pool, sauna, and outdoor patio. (id:50886)
RE/MAX Excel Realty Ltd.
308 - 65 Broadway Avenue
Toronto, Ontario
Brand-New Luxury Condo At 65 Broadway Avenue By Times Group, Functional 1 Bedroom Plus 1 Den Layout, Den With Door Can Be Used As A 2nd Bedroom/ Office Area. Located In The Heart Of Yonge & Eglinton. This Stunning Building Provides The Urban Living Style And Convenience For Both Relaxation And Social Gatherings. Functional Designed Unit With A Balcony With South-Facing Views, In-Suite Laundry, A Contemporary Designed Kitchen With B/I Appliances & Quartz Countertops Offer Wonderful Experience of Stay Home Dining. Premium Amenities Including Rooftop Lounge With BBQs, State-Of-The-Art Fitness Centre, Billiards Room, Study And Party Rooms, And 24/7 Concierge Service And Many More. Just Steps Away From Eglinton Station And Surrounded By Vibrant Shops, Cafes, And Restaurants. It Offers the Vibrant Midtown Living. One Locker Included. (id:50886)
Prompton Real Estate Services Corp.
Ph408 - 200 Keewatin Avenue
Toronto, Ontario
Check out this brand new, exceptional 2-bedroom, 2-bathroom suite at The Residences on Keewatin Park. An exclusive boutique building with just 36 estate-style homes in one of Toronto's most prestigious and established neighborhoods. Ideally located on a quiet, tree-lined street just minutes from Yonge & Eglinton subway station, this rare offering blends refined design with elevated urban living. Thoughtfully designed across 1,229 sq. ft., this residence features soaring ceilings, wide-plank hardwood flooring, and floor-to-ceiling windows that flood the space with natural light. The open-concept living and dining area flows seamlessly into a custom Scavolini kitchen complete with integrated Miele appliances, quartz countertops, a waterfall island, and full-height backsplash. The luxurious primary suite boasts a walk-in closet and spa-like ensuite with double vanities and an oversized glass-enclosed shower. A spacious second bedroom and a second full bathroom offer comfort and flexibility for guests, professionals, or growing families. Topping it all off is a sun-drenched, 600 sq. ft. private rooftop terrace with gas BBQ hookup, an entertainers dream and a true outdoor retreat in the heart of the city. Includes one underground parking space. Conveniently located near Sherwood Park, top-rated schools, and the shops, restaurants, and conveniences of both Yonge and Mt. Pleasant. A rare opportunity to enjoy luxurious, boutique living in the heart of Midtown. Please Note: This Unit Is Unfurnished. Any Furnishings Shown In Photos Have Been Virtually Staged For Illustrative Purposes Only. Dimensions, Furniture Layouts, And Scale May Not Reflect Actual Fit Or Space. Prospective Tenants Are Encouraged To Verify All Measurements Independently. (id:50886)
Sutton Group-Admiral Realty Inc.
252 Queen Street
Selwyn, Ontario
Sale by Owner. 4 Bed/3 Bath Fully Renovated with In-Law Suite (income potential!) Price: Under Market Value. Location: Heart of Lakefield - 2 blocks (7-minute walk) from Katchewanooka Lake, near schools + Lakefield College School (highschool bus pickup 10 sec walk!) Bright, beautifully renovated, and move-in ready - a perfect family home with income potential.Step inside this 4-bedroom, 3-bathroom bungalow and you'll immediately notice the open, sun-drenched spaces, freshly updated from top to bottom. With a separate in-law suite downstairs featuring a private entrance, this home offers both versatility and privacy - perfect for extended family, guests, or supplemental income - all while maintaining abundant room for everyday living. Highlights: Super bright, open concept living with modern finishes, Newly renovated kitchen opening to a deck - ideal for entertaining or quiet mornings, 3 full showers & 2 bathtubs, plus fresh bathrooms throughout White stone fireplace in walkout basement, ready for wood or electric use, Freshly painted interiors & new flooring downstairs, Large private backyard with organic gardens, Concord grapes, apple tree, and cedar-lined privacy, Wrap-around driveway with 6 parking spots & garage/workshop Hear the loons from your master bedroom window and backyard, just steps from the lake. Additional Perks:Brick solid bungalow with excellent roof, Town water with filtration system, Appraised at $660,000 before the in-law suite was completed, Move-in ready, inspection-ready, and built to last. This home is perfectly balanced for modern family life, entertaining, and income flexibility, all in the heart of Lakefield, trails to stay active outdoors, top schools, and a serene, private backyard. A rare offering where lifestyle meets quality and opportunity. Home inspection completed summer 2025 (id:50886)
Enas Awad

