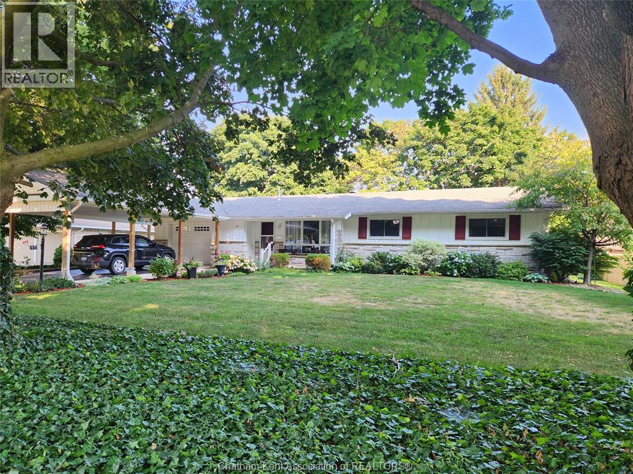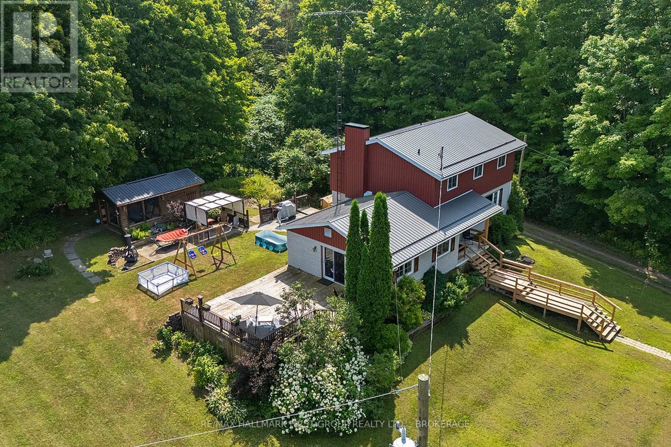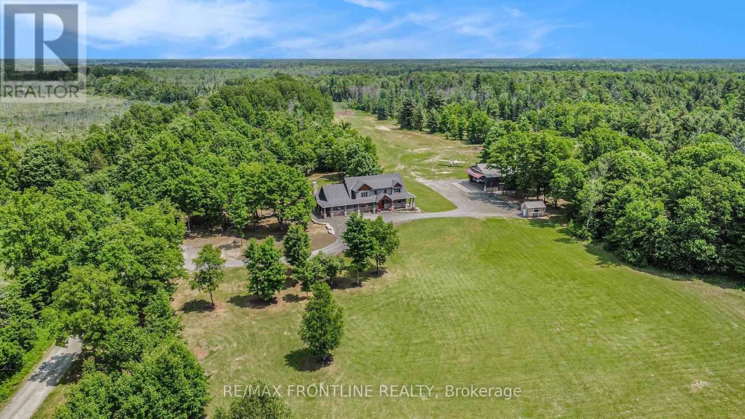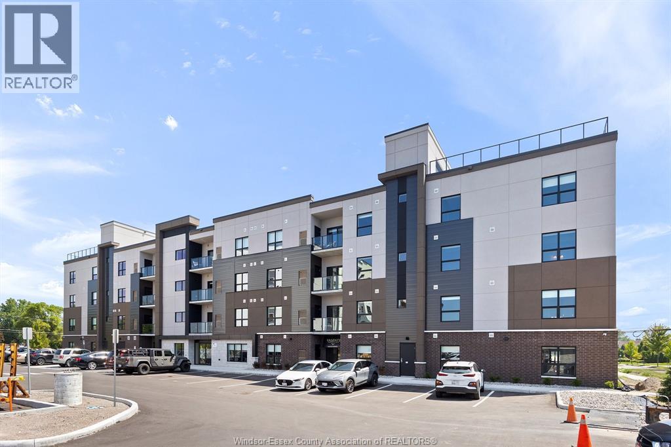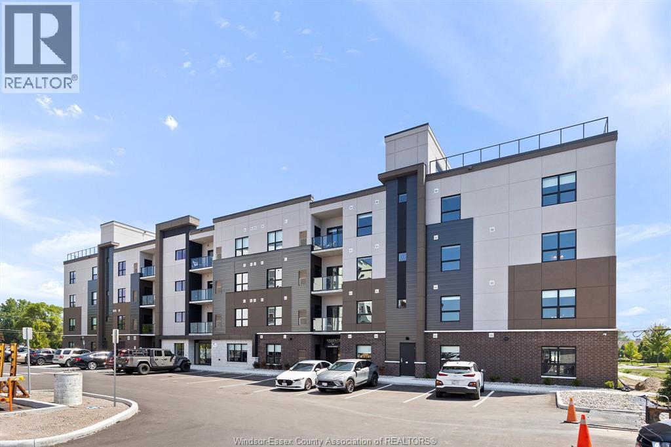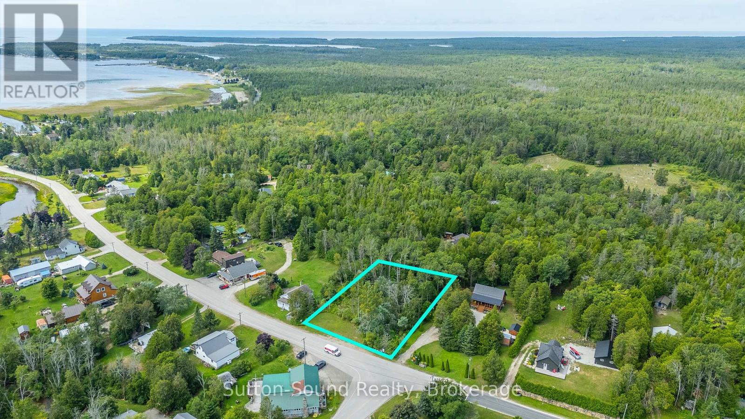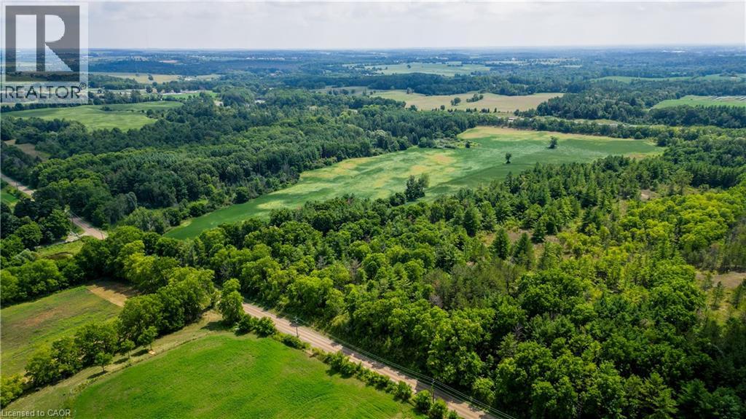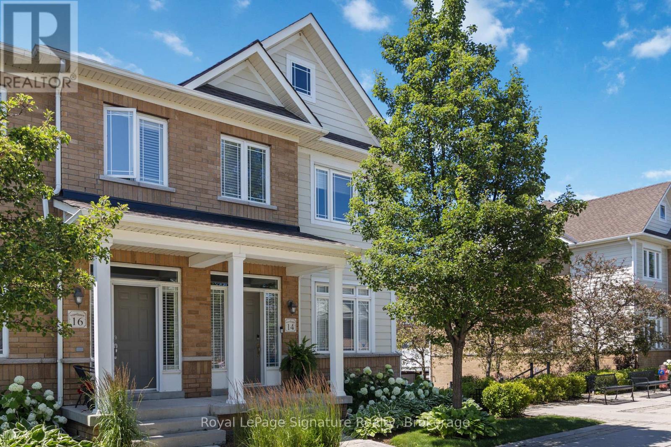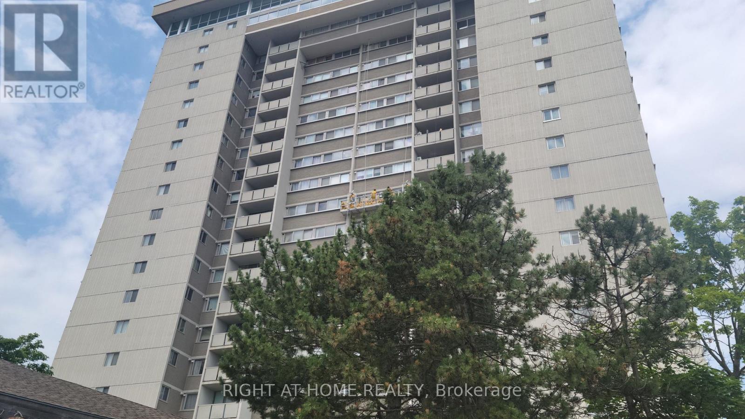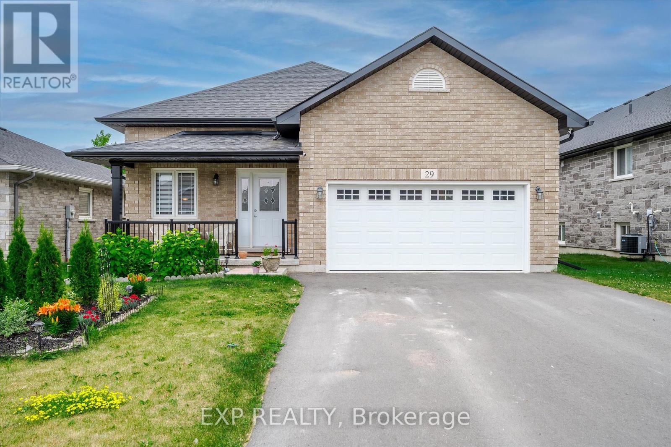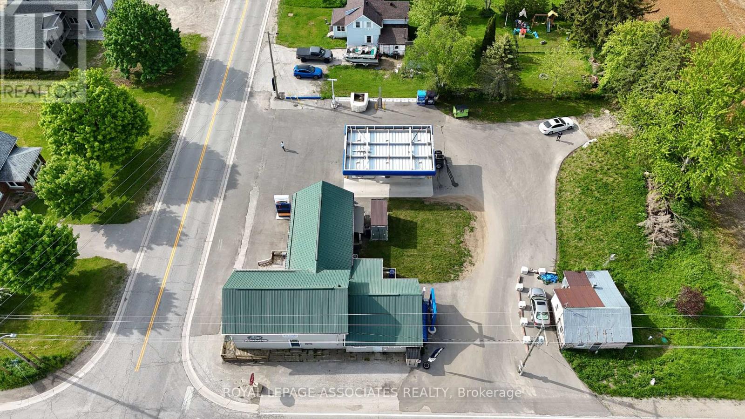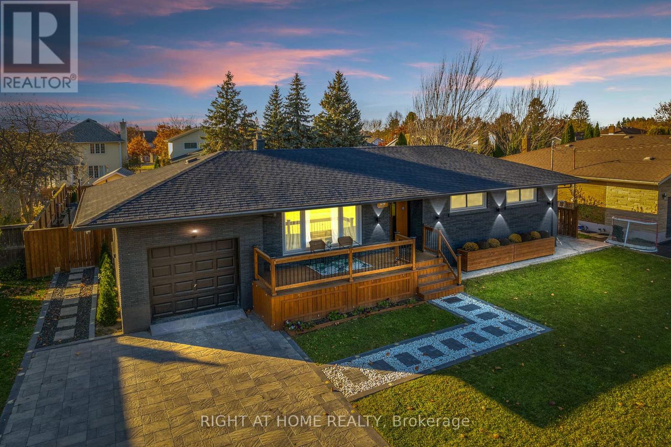57 Nichols Drive
Blenheim, Ontario
This one of a kind ranch style home in Blenheim's Nichols Drive subdivision is the perfect home for retirees or the small family with 2 large bedrooms, 3 pc bath and a large family room that could be another bedroom if required. The kitchen has been updated in the past few years with new cabinets, backsplash, counter top, and a updated garden door to the back deck. The rear family room leads to a fantastic sunroom with vaulted ceiling and gorgeous windows offering unimpeded viewing of the well landscaped back yard with patio. The living, dining and bedrooms all have modern hardwood flooring. The 2-piece bathroom/laundry room offers great convenience. The attached 1.5 car garage has plenty of space for parking and workshop area along with upper storage access and both hot and cold water available. This home is all plaster construction except sunroom addition. (id:50886)
O'brien Robertson Realty Inc. Brokerage
1086 Moon Road
Frontenac, Ontario
Nestled on a quiet dead-end road, this beautifully maintained two-story home offers the perfect blend of comfort, space, and country charm all set on a picturesque 2.4-acre lot just 5 minutes from Verona's lakes, golf course, and local amenities. 35 minutes to Kingston Step inside to discover a sprawling layout designed with family living in mind. The main floor features an oversized family room with patio doors that lead to a generous outdoor deck, perfect for relaxing or entertaining. The eat-in kitchen includes ample cabinetry, granite countertops, and easy access to the backyard deck overlooking a screened-in gazebo ideal for enjoying peaceful country evenings. Room for large gatherings with a formal living and dining room with powder room all on the main level. Upstairs, you'll find three large bedrooms, including a spacious primary suite with walk-in closet, additional closet and a private 2 piece ensuite. The main bath offers both a shower and separate tub, perfect for families. The lower level, with a large workshop, laundry space and gym area provides great storage and holds excellent potential for a rec room or additional living space. Outside, the unique barn-style garage (15 x 30) features a finished and insulated loft perfect for a studio, home office, or hobby space. Many updates include: propane furnace (2017), steel roof and septic tank (2012), upgraded insulation (2014), concrete decking (2015), and deck facing (2018). Surrounded by trees in the back yard and boasting a huge circular driveway with parking for over 10 vehicles, this property offers privacy, space, and endless potential for outdoor enjoyment. Whether you're raising a family or looking to escape city life, this property offers a rare opportunity to enjoy peaceful rural living with modern conveniences close at hand. (id:50886)
RE/MAX Hallmark First Group Realty Ltd.
51 Stone Road
Drummond/north Elmsley, Ontario
More Than a Home - Its a Lifestyle. Set on an extraordinary 170-acre estate, this one-of-a-kind property offers unmatched space, privacy & freedom. Ideal for aviators, horse enthusiasts, homesteaders, or anyone dreaming of wide-open living. Features include a grass landing strip and a heated 50' x 70' custom hangar/workshop-perfect for aircraft, toys, or operating a home-based business. The custom-built 4-bed, 5-bath home blends thoughtful design with refined luxury. At its heart is a stunning Sunspace sunroom with heated floors & a floor-to-ceiling wood-burning fireplace-offering year-round comfort & scenic views. The open-concept main floor features a spacious living area and a gourmet kitchen with stainless steel appliances and a bold 10 charcoal quartz island. The main-level primary suite includes a spa-inspired ensuite, private patio, and large walk-in closet. Upstairs, find 3 large bedrooms with walk-through closets & ensuite or main bath access. The fully finished lower level offers a large rec room, bar area, home gym & games room. Additional highlights: ICF-insulated concrete form built home-energy efficient-durable-reduced maintenance-increased property value; Heated 50x70 hangar/workshop; Grass runway for small aircraft; New greenhouse for gardening or sustainable living; Location- minutes to Perth & Smiths Falls. Whether you're looking to grow, play, or unwind, this property is your private outdoor playground. "A Paul Ferguson Construction LTD modern farmhouse timeless design, refined luxury, and endless opportunity." (id:50886)
RE/MAX Frontline Realty
5885 Ellis Street Unit# 406
Lasalle, Ontario
Welcome to Creekside in the heart of Lasalle, surrounded by shopping restaurants, medical and nature trails. This one of a kind 3 bedroom+office, 3 bathroom penthouse suite offers over 2500sq. ft of interior living plus a private rooftop patio with outdoor kitchen, bbq hook up and fire pit. Featuring soaring ceilings, porcelain & upgraded vinyl plank flooring, and a gourmet kitchen with top tier appliances, gas cooktop,built-in oven and 9ft granite island overlooking a stunning living/dining area with a 2 sided gas fire.The spacious primary bedroom suite boasts a spa like ensuite with Soaker tub, double vanity,separate water closet, and a custom walk in closet. Bedrooms 2 & 3 share a Jack & Jill bath. Powder room, large laundry with storage, plus 2 balconies. 1 car garage and outdoors parking. Built for the executive lifestyle and discerning client. $4800/month+utilities. 1 year lease, first and last.credit check, proof of employment required. (id:50886)
Remo Valente Real Estate (1990) Limited
5885 Ellis Street Unit# 406
Lasalle, Ontario
Welcome to Creekside in the heart of Lasalle, surrounded by shopping restaurants, medical and nature trails. This one of a kind 3 bedroom+office, 3 bathroom penthouse suite offers over 2500sq. ft of interior living plus a private rooftop patio with outdoor kitchen, bbq hook up and fire pit. Featuring soaring ceilings, porcelain & upgraded vinyl plank flooring, and a gourmet kitchen with top tier appliances, gas cooktop,built-in oven and 9ft granite island overlooking a stunning living/dining area with a 2 sided gas fire.The spacious primary bedroom suite boasts a spa like ensuite with Soaker tub, double vanity,separate water closet, and a custom walk in closet. Bedrooms 2 & 3 share a Jack & Jill bath. Powder room, large laundry with storage, plus 2 balconies. 1 car garage and outdoors parking. Built for the executive lifestyle and discerning client. $4800/month+utilities. 1 year lease, first and last.credit check, proof of employment required. (id:50886)
Remo Valente Real Estate (1990) Limited
Lot 29 Stokes River Road
Northern Bruce Peninsula, Ontario
Discover the perfect spot to build your dream retreat on the beautiful Bruce Peninsula! This spacious R1-zoned lot offers 143 feet of frontage and 264 feet of depth, providing ample space for your future home or cottage. The property is treed for privacy, with a partially cleared, flat area for building. Located in the peaceful community of Stokes Bay, you'll enjoy being a short walk from Lake Huron and surrounded by the best of the Bruce Peninsula lifestyle: beaches, boating, hiking, and stunning natural beauty. Only 15 minutes to Lions Head, you'll have convenient access to shops, dining, and amenities while still enjoying the quiet charm of Stokes Bay. Situated on a municipal, paved, year-round road with hydro available at the road, this lot offers the perfect balance of convenience and tranquility. Start your Bruce Peninsula adventure today - this is your chance to create the getaway you've been dreaming of! **NOTE**: Buyers must conduct their own due diligence regarding zoning and permitted uses. Northern Bruce Peninsula does not permit camping on vacant land as per their BY-LAW NO. 2018-66. Taxes $219.24 (2024). Feel free to contact the municipality at 519-793-3522 ext 226. Please reference Roll Number: 410962000514900. (id:50886)
Sutton-Sound Realty
867262 Township Road Unit# 10
Blandford-Blenheim, Ontario
Nestled off a quiet country road just minutes from Highway 401 and the thriving Kitchener-Waterloo region, this exceptional 94-acre farm offers a rare opportunity in the charming Township of Drumbo. This stunning parcel boasts lush, productive green fields bordered by mature forest, offering both seclusion and natural beauty. With significant cash crop income potential, this versatile land is ideal for experienced farmers, hobbyists, or investors alike. Whether you're dreaming of building a private custom country estate, starting a hobby farm, or securing land for a future investment, this property is brimming with opportunity. A truly rare find in a highly sought-after location — this is your chance to create something truly special. Just 20 minutes to Kitchener-Waterloo, 10 minutes to Woodstock, and 1 hour to the GTA. (id:50886)
Peak Realty Ltd.
RE/MAX Twin City Realty Inc.
14 Montclair Mews
Collingwood, Ontario
Welcome to 14 Montclair Mews! This exquisite end-unit townhome is situated in the highly desirable Shipyards community of Collingwood - a location that perfectly blends modern living with easy access to both the town's vibrant amenities and the stunning natural surroundings. This open concept layout features three spacious bedrooms, three beautifully appointed bathrooms, and a versatile ground-floor office/den, providing ample space. Nestled in one of Collingwood's most sought-after communities, this property offers unbeatable convenience. Downtown Collingwood, with its charming boutiques, fantastic dining, shopping, and local attractions, is only a short stroll away. Plus,Georgian Bay is just moments from your doorstep, offering breathtaking views of the Bay and the Collingwood terminals. Inside, you'll be welcomed by a freshly painted interior that exudes style,with timeless finishes throughout. The beautifully upgraded kitchen, featuring sleek stainless steel appliances and though. (id:50886)
Royal LePage Signature Realty
903 - 375 King Street N
Waterloo, Ontario
Discover stylish, turn-key condo living in the heart of Waterloo at 903375 King Street North. This spacious 3-bedroom, 2-bathroom suite combines comfort, convenience, and breathtaking 9th-floor views perfect for families, professionals, or those looking to right-size without compromise. Step inside to find a bright, open-concept living and dining area with floor-to-ceiling windows and direct access to a large private balcony, offering sweeping views of the city skyline. The updated kitchen is equipped with granite countertops, stainless steel appliances, and generous cabinetry ideal for everyday cooking or entertaining. The primary suite features a full ensuite bathroom and a walk-in closet, providing privacy and practical storage. Two additional bedrooms offer flexibility for guests, remote work, or hobbies. A modern second bathroom and in-unit storage complete this functional floor plan. Enjoy premium building amenities including an indoor pool, fitness centre, party room, sauna, and covered parking. Additional storage space is also available. Located minutes from Conestoga Mall, Uptown Waterloo, universities, restaurants, and LRT access, this well-managed building offers the ideal blend of urban convenience and everyday comfort. Don't miss this rare 3-bedroom opportunity in a prime Waterloo location book your private showing today! (id:50886)
Right At Home Realty
29 Darrell Drain Crescent
Asphodel-Norwood, Ontario
Step into this beautifully built 5-bedroom, 3-bath bungalow in the sought-after Norwood Park Estates set on a deep, 150-foot lot with no homes behind and peaceful green space views. Designed by Peterborough Homes and just five years young, this all-brick residence blends quality construction with thoughtful upgrades. The main floor is filled with natural light and features a spacious, open layout, sleek black stainless steel appliances, and a cozy gas fireplace. The fully finished walkout basement includes its own entrance perfect for multi-generational living or added income potential. The in-law suite below boasts a large, elegant basement apartment suitable for any large family. Yours for the asking, only if the price is right. Outside, the extra-wide backyard offers space to relax or entertain in privacy. A double car garage a large driveway with no sidewalk to shovel, allowing parking for up to 6 vehicles. Located just 20 minutes east of Peterborough with quick access to Hwy 115, and walking distance to schools, shops, restaurants, and a modern community centre. This home delivers exceptional value in a growing, family-friendly community. (id:50886)
Exp Realty
4845 Bruce County Road 3
Saugeen Shores, Ontario
AMAZING INVESTMENT OPPORTUNITY - 3 LOTS SOLD TOGETHER! This gas station complete with 4 self-serving pumps, stocked convenience store, lottery license, now also selling beer and wine, basement for storage & serves as a vital pit stop for travellers & locals. It's the only gas station servicing an 8km radius in the area and can bring in a minimum rental income of $5000/month. Adjacent to the station, is a restaurant with a fully equipped kitchen, seating for 20 people & had LLBO license, this space awaits an entrepreneur's spirit to bring out its true investment potential. Additionally, there are 2 residential units that can provide onsite accommodation for the owner or staff, ensuring convenience and cost-effectiveness. With its strategic location and diverse revenue streams, this property is primed for success, offering a rare chance to tap into the thriving market and reap the rewards of a multiuse investment venture. (id:50886)
Royal LePage Associates Realty
15 Andres Street
Niagara-On-The-Lake, Ontario
Total of 1,841 sqft of newly renovated space! Discover modern luxury blended with functional elegance in this stunningly renovated family home with 2 separate living areas or perfect for an airbnb as well. Recently approved for a short-term rental license, earning potential can be - $80,000 per year (as per the Seller)., based on your desired activity level for Airbnb. As you drive up to the home you will notice the new deck, custom entryway, stamped concrete, elegant marble and granite walkways, complemented by a lush lawn and modern updates. Upon entering, take a moment to appreciate the designer touches throughout, such as engineered hardwood floors, custom feature walls, bespoke doors, pot lights, cove lighting, and so much more. The kitchen features Samsung S/S appliances and quartz countertops. 3 bedrooms, each with custom feature walls and built-in closets, and a modern 3-pc bath completes the main floor. As you enter through the separate entrance, the glass railed sensor-lit staircase descends to the modern finished lower level. The open concept living space includes a contemporary kitchen with waterfall island, S/S appliances and bright living room. The lower level is complete with 2 bedrooms, each with its own ensuites, along with a convenient laundry room. The backyard is huge, perfectly designed for relaxation and entertainment, featuring a pergola with swings, cozy firepit, and an outdoor kitchen. A short walk to Virgil town centre with shopping, coffee shops & restaurants. Only a 5 min drive to Old Town Niagara-on-the-Lake where you can experience world class theatre, restaurants, wineries & shopping. (id:50886)
Right At Home Realty

