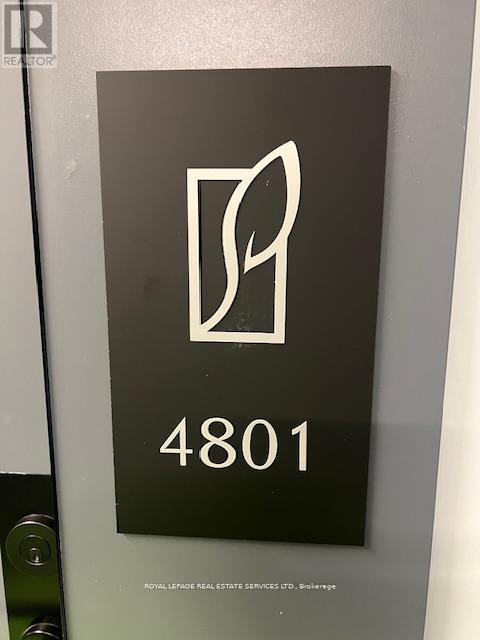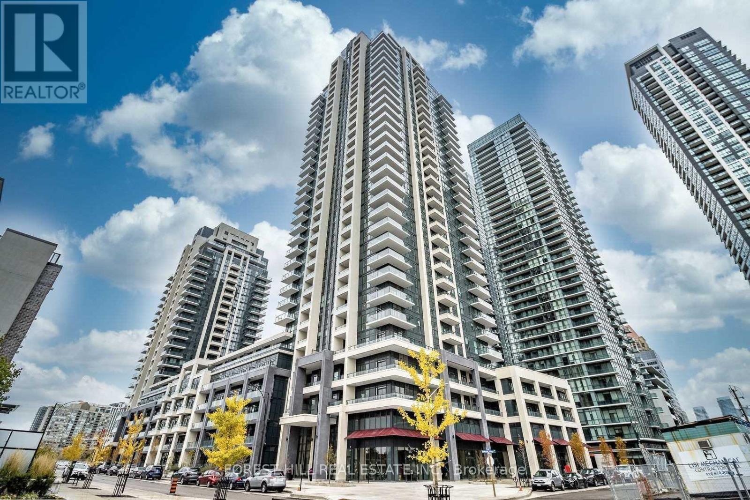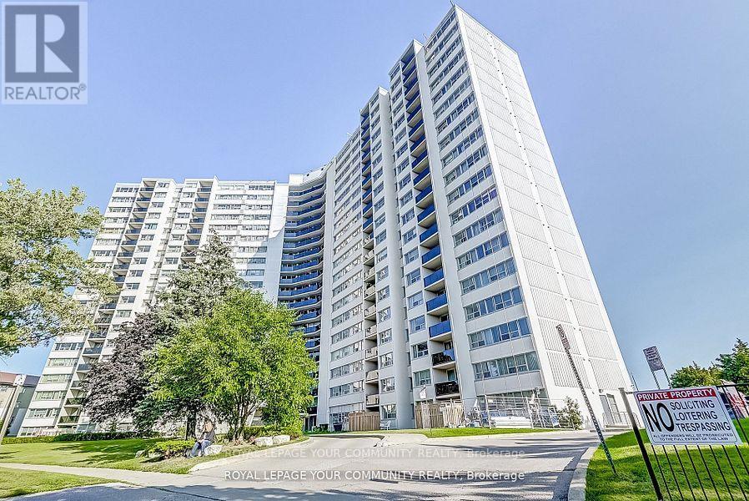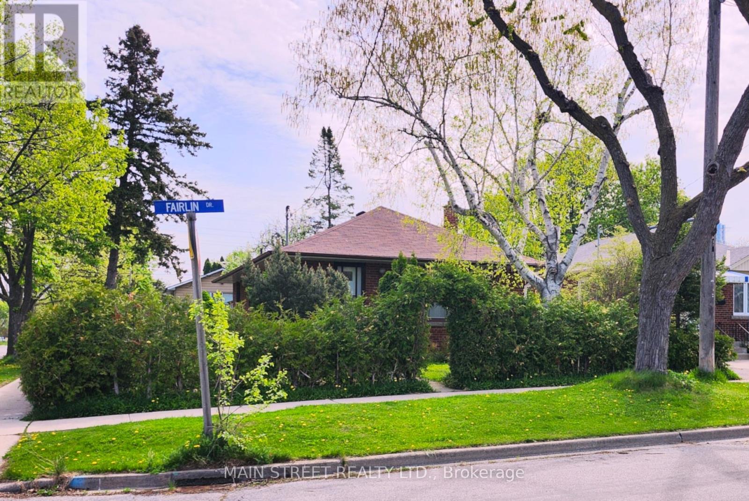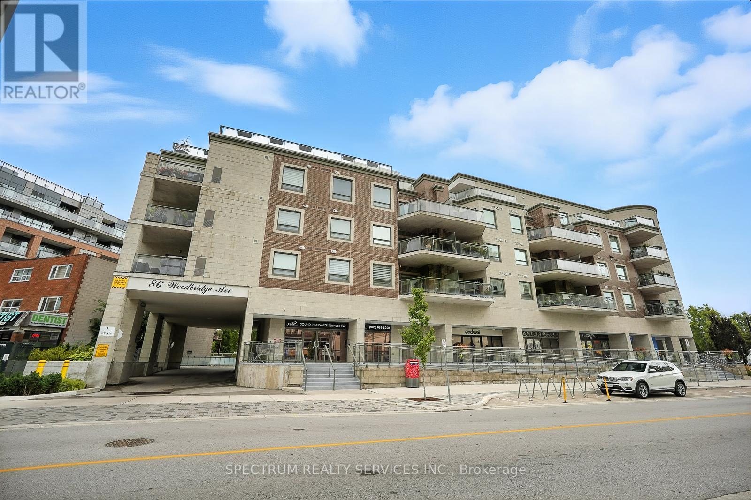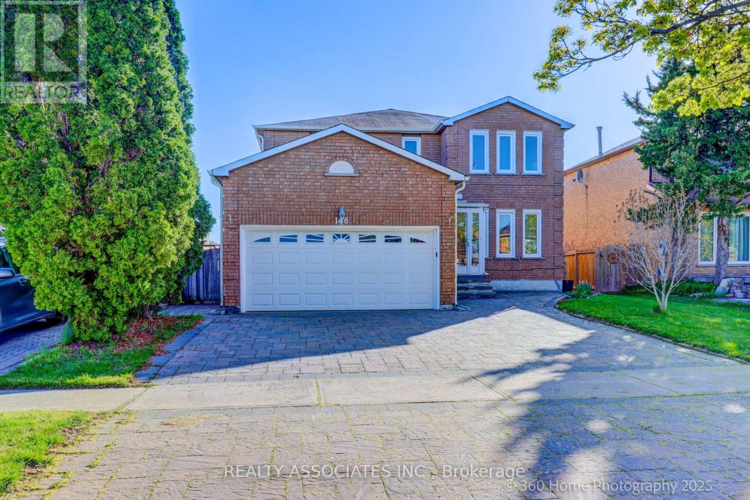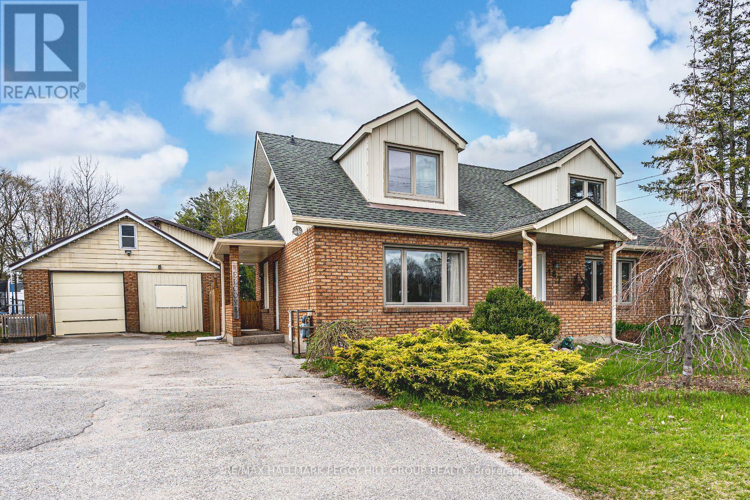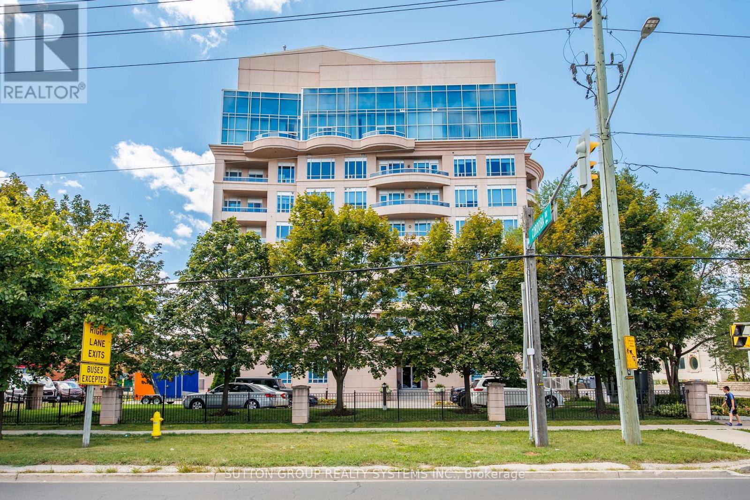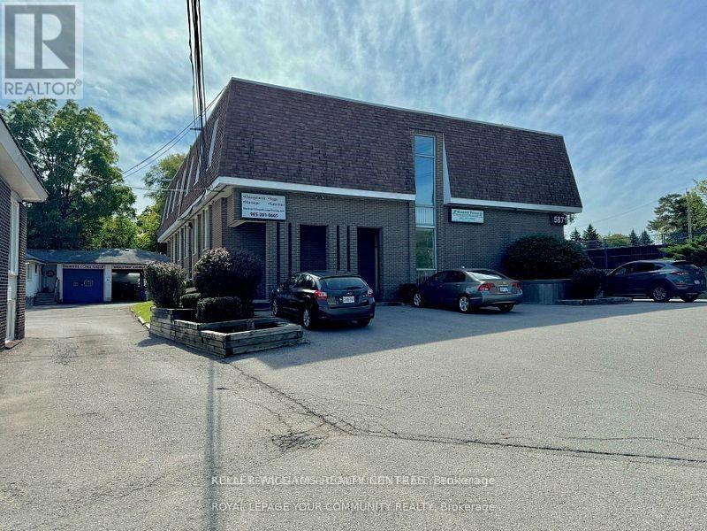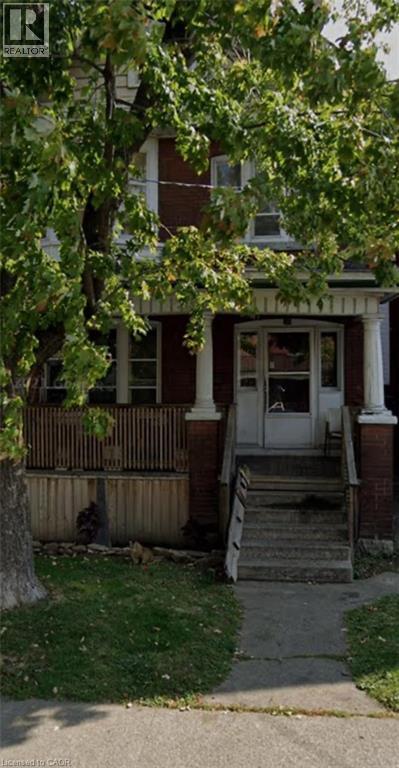4801 - 430 Square One Drive
Mississauga, Ontario
Bright Beginnings Await The Daylight Model | 430 Square One Dr, Unit 4801, Mississauga. Welcome ToAvia, Where Sophistication Meets Everyday Comfort In The Vibrant Heart Of Mississauga. Introducing The Daylight ModelA Brand-New, Never-Lived-In 1-Bedroom Suite That Blends Warmth, Style, And Functionality Into One Inviting Space. Step Into A Thoughtfully Designed Open-Concept Layout That Welcomes Natural Light Through Expansive Windows, Creating An Airy, Uplifting Atmosphere Ideal For Both Quiet Mornings And Cozy Evenings. The Sleek Kitchen Comes Equipped With Premium Stainless Steel Appliances Including A Fridge, Stove, Dishwasher, And Microwave Perfectly Complementing The Modern Finishes Throughout The Unit. Step Out Onto Your Private Balcony To Enjoy Fresh Air And Peaceful Views Whether Its Your Morning Coffee Or A Quiet Moment At Sunset, This Outdoor Space Is Your Personal Urban Retreat. Suite Highlights: Brand-New 1-Bedroom Condo With Contemporary Finishes. Open-Concept Layout With Seamless Flow Between Living, Dining & Kitchen. Gourmet Kitchen With Stainless Steel Appliances. Private Balcony For Outdoor Enjoyment. In-Suite Laundry For Daily Convenience. 1 Underground Parking Spot & 1Storage Locker Included High-Speed Internet Included In Rent. Resort-Style Amenities: Enjoy Access To Avias Upscale Amenities, Including A Fully Equipped Fitness Center, Party Room, Media Lounge, Outdoor Terrace, And 24-Hour Concierge Service All Curated To Enhance Your Lifestyle And Well-Being. Unbeatable Location: Ideally Located In Parkside Village, Youre Just Moments From Square One Shopping Centre, Sheridan College, Mohawk College, And Celebration Square. Explore The Area's Vibrant Dining Scene, Trendy Cafés, Bars, And Entertainment Venues, All Just Steps Away. With Easy Access To Highways 401, 403, QEW, And The Mississauga Transit Hub, Commuting Is Both Quick And Effortless. Whether You're A Young Professional, A Student, Or Someone Looking To Enjoy The Best Of Urban L. (id:50886)
Royal LePage Real Estate Services Ltd.
2321 - 4055 Parkside Village Drive
Mississauga, Ontario
In The Heart Of Square One, Spectacular S/West Unobstructed Views, Laminate Floor Throughout, Upgraded Kitchen With Granite Counters. Steps From Square One Sheridan College And Entertainment, 403 & Transportation. (id:50886)
Forest Hill Real Estate Inc.
406 - 530 Lolita Gardens
Mississauga, Ontario
Stylishly Renovated 3-Bedroom Condo for Rent Mississauga. Move right into this beautifully renovated 1,036 sq. ft. condo offering modern finishes, plenty of natural light, and a quiet, unobstructed view from your private balcony with no street noise to disturb your peace. Brand-New Kitchen Custom cabinetry with abundant storage, sleek quartz counters &backsplash, and brand-new stainless steel appliances. Modern Bathroom Fully upgraded with imported ceramic tiles, quartz vanity, and elegant finishes. Fresh Flooring Durable laminate throughout for a clean, contemporary feel. Underground Parking Convenient and secure. Move-In Ready Nothing to do but unpack and enjoy! Prime Location: Situated in a centrally located Mississauga building, you'll enjoy. Quick access to 401, 403 & QEW for easy commuting GO Transit & MiWay Transit just minutes away Top-rated schools, shopping, and restaurants nearby Perfect for professionals, small families, or anyone looking for a stylish home in the heart of Mississauga! Don't miss this opportunity schedule a showing today! (id:50886)
Royal LePage Your Community Realty
33 Alexandra Court
Callander, Ontario
Welcome to the last remaining waterfront lot available on the esteemed Alexandra Court! This prime parcel boasts 90 feet of shoreline and extends 215 feet in depth, offering ample space for your dream home. Join the exclusive enclave, surrounded by some of the area's most prestigious residences. Extensive groundwork has been completed to prepare the lot for development, including meticulous excavation and backfilling of all materials. As well as surveying, design and engineering work. Whether you envision designing your own home or prefer the seller's custom-built plans tailored perfectly to this location, the choice is yours.Located in Callander, this vibrant community offers an abundance of amenities for an active lifestyle. Enjoy golf at the renowned Osprey Golf and Country Club, explore marinas, traverse scenic trail systems, savor culinary delights at local restaurants, indulge in shopping, and more. Seize this rare opportunity to create your ideal waterfront retreat at Alexandra Court.Contact us today to make your vision a reality! (id:50886)
Royal LePage Northern Life Realty
37 Fairlin Drive
Toronto, Ontario
Client RemarksEndless Potential in a Prime Location! Yes, endless potential awaits in this solid brick bungalow, ideally located in one of Etobicoke's most sought-after neighborhoods. Offering three bedrooms and two bathrooms, this home features a finished basement with a separate entrance and an attached garage, perfect for rental income or multigenerational living. This home invites you to live on a quiet tree lined entrance to a Cul De Sac in central Etobicoke! The property sits on a generous lot, providing ample space to add a garden suite and create even more income potential. Whether you're looking to renovate, invest, or build your custom dream home, this property is a rare opportunity in a high-value community surrounded by multi-million dollar homes. The home is equipped with a high-efficiency furnace, an AC system, an owned water heater, an attached garage, and a roof that was replaced in 2016. There are no flooding or water issues, offering peace of mind to future owners. Located within walking distance to Kipling Station and public transit, with easy access to top schools, shopping, highways, and amenities, this location offers the perfect blend of city convenience and suburban charm. Don't miss your chance to transform this property and make your mark in the heart of Etobicoke. Bring your offer today, before it's too late! Seller is eager to sell!!! (id:50886)
Main Street Realty Ltd.
4009 River Mill Way
Mississauga, Ontario
Welcome to this exceptionally stunning home nestled in the sought-after Rathwood Community, offering an impressive approximately 4,691 sq. ft. of luxurious living space as per MPAC. Boasting 13+2 spacious rooms, including 6+2 bedrooms and 6 well-appointed washrooms. This home is thoughtfully designed to meet the needs of a large or multi-generational family. Step inside to discover an awe-inspiring living room with 18-foot ceilings, a cozy gas fireplace, and a walkout to the deck perfect for entertaining or relaxing in style. The modern kitchen overlooks the beautifully landscaped backyard and features large windows that flood the space with natural light, plus another walkout for seamless indoor-outdoor living. The family room, located above the garage, adds even more space and warmth with its own gas fireplace. The home also features a fully separate in-law suite in the basement, ideal for extended family or rental potential. Outside, enjoy the convenience of a circular patterned concrete driveway, a double car garage with direct home access, and parking for 8+ vehicles. The professionally landscaped yards showcase armor stone accents, creating a private and serene setting. Additional highlights include two brand-new skylights (2024), high-quality finishes throughout, and a quiet, residential street setting. Located just minutes from major highways (427, 401, 403), public transit, Sherway Gardens, Square One, Costco, and more. Backing directly onto Garnetwood Park, enjoy walking trails, tennis and basketball courts, a baseball diamond, playground, and a leash-free dog area right in your own backyard. (id:50886)
Homelife Regional Realty Ltd.
411 - 86 Woodbridge Avenue
Vaughan, Ontario
Location, Location, Location. Woodbridge Beauty. Highly Motivated. Stunning Large 2 Bedroom Plus Den. 972 Sq. Ft. With Overlooking 148 Sq. Ft. Balcony Total Living Area 1120 Sq. Ft. Huge Master Bedroom With Walk-In Closet With Custom Built Shelves and Beautiful Ensuite. Professional Custom Desk Area In Den. 9Ft Smooth Ceilings. Granite Counter Tops. BALCONY OUTDOOR BBQ GAS HOOKUP AND WATER OUTLET. Excellent Floor Plan. Features 2 Parking Spots (Tandem) PLUS LOCKER. In The Heart of Downtown Woodbridge. Steps To Grocery, Pharmacy, Bank, Shopping, Restaurants, And Everything Else You Will Need. 2 Tandem Parking Spots & Locker ARE OWNED. Rarely Offered Condo Is A Must See. (id:50886)
Spectrum Realty Services Inc.
148 Cartmel Drive
Markham, Ontario
Gorgeous Bright And Move-in-ready Home Featuring Modern Renovation With Stylish Upgrades Throughout ,Modern Kitchen With A Large Center Island,;Backsplash, Generous Cabinetry With Under-cabinet Lighting. Quality S/S Appliances ;Gas Stove; New Hardwood Fl ThroughOut ; 3 New Bathrooms; New Paint Oak Staircase, Pot lights, All California Shutter. . All Brick 2 Story With 4 Larger And Sun-filled Bedrooms. Finished Basement Apartments With 3 Bedrooms, Separate Entrance Possible For Extra Income. Rough In Solarium 24'*12' Enjoy The Outdoors , Great Desirable Location! (id:50886)
Realty Associates Inc.
187 Mill Street
Essa, Ontario
VERSATILE COMMERCIAL OPPORTUNITY WITH HIGH VISIBILITY IN THE HEART OF ANGUS! Position your business for success with this outstanding commercial opportunity on bustling Mill Street in Angus. Zoned C2 and located on a deep 65 x 229 ft lot with prime street exposure, this mixed-use property is tailor-made for entrepreneurs, small business owners, or investors looking to capitalize on flexible commercial space with room to grow. The standout feature is a massive 1,664 sq ft detached double garage/workshop, offering exceptional utility as a storefront, production area, service bay, or studio space. With ample room for parking, loading, or client access, this is an ideal base for retail, trades, food services, or professional offices. The high-traffic location ensures visibility and accessibility, while the expansive driveway provides parking for four or more vehicles. The property features a dedicated servery area equipped with commercial-grade stainless steel counters, deep prep sinks, and refrigeration, making it ideal for catering, food service, or light manufacturing operations. Complementing the commercial features is a well-maintained 1.5-storey building with over 1,876 sq ft of finished space, offering flexibility for office use, retail display, or staff accommodation. A bright main floor office/flex room with street-facing windows enhances the professional appeal. Just steps from downtown Angus, schools, restaurants, and essential services, this unique property lets you live, work, and scale your business all in one location. The C2 zoning allows for a wide variety of permitted uses, making this a rare investment opportunity in a thriving community. (id:50886)
RE/MAX Hallmark Peggy Hill Group Realty
302 - 1 Cordoba Drive
Vaughan, Ontario
Luxury One Of A Kind Alvear Palace Boutique Building. Move-In Ready, East Facing Large 2Br 1524 Sf.Ft. Unit + 118 Sf.Ft. Balcony (See Floor Plan). Newly renovated master bathroom. New dishwasher and oven. Maintenances Include Heat/Hydro/A/C/Water. 9' Ceilings; Large Open Concept Living&Dining Waks-Out To Large East-Facing Balcony; Master Br. With 2nd Balcony & 6-Pc Ensuite; Granite; Marble; Hardwood; California Shatters; Large Size Kitchen W/ Stainless Steel Appliances. Synagogue & All Amenities At Your Doorsteps. (id:50886)
Sutton Group Realty Systems Inc.
304 - 5871 Hwy 7 Road E
Markham, Ontario
Exceptional office space at 5871 Highway 7 in Markham. This well-maintained building offers a prime location with excellent visibility along the bustling Highway 7 corridor. Situated just minutes from Main Street Markham and surrounded by a mix of residential and commercial buildings, this office is ideal for businesses seeking convenience and exposure. Ample parking is available on-site, with easy access to major highways and public transit. Perfect for professional services, this space provides the flexibility and environment to support your growing business. (id:50886)
Royal LePage Your Community Realty
14 Barnesdale Avenue N Unit# Room 1
Hamilton, Ontario
Welcome to 14 Barnesdale Avenue N in Hamilton! This home offers 2 private rooms for rent in a well-kept house, ideal for students or working professionals seeking a convenient location. Enjoy comfortable living with easy access to public transit, shopping, and all nearby amenities. Please note: rent is subject to a $50.00 increase effective January 1, 2026. (id:50886)
Exp Realty

