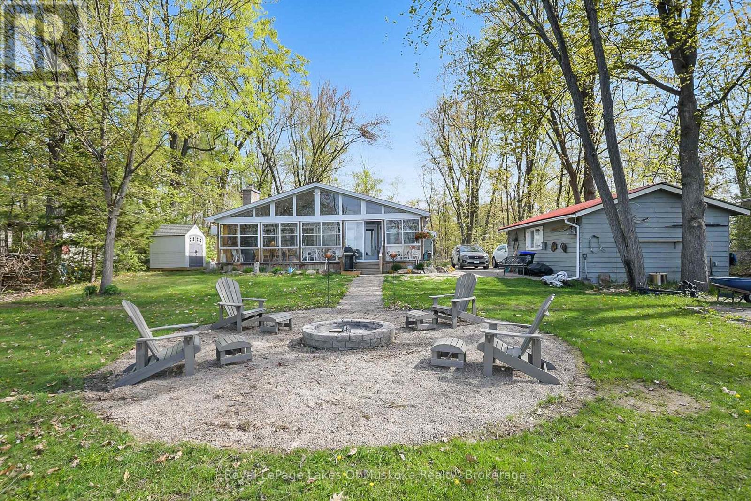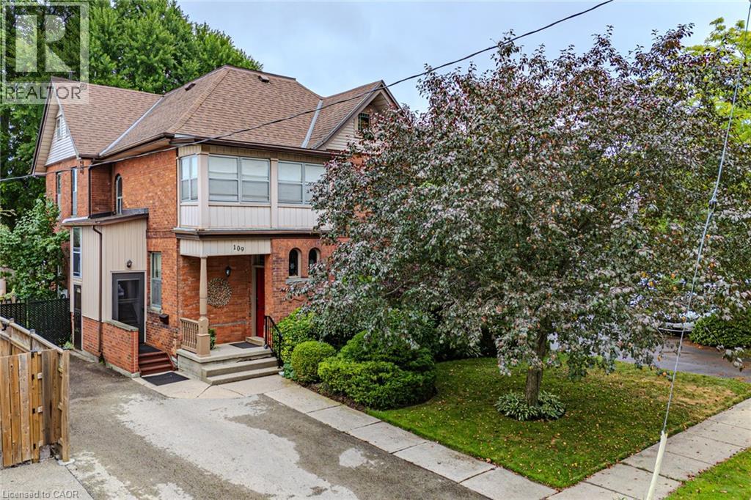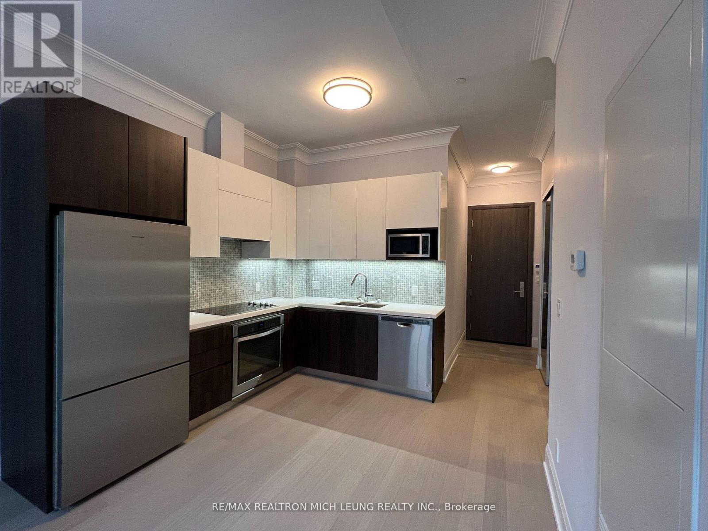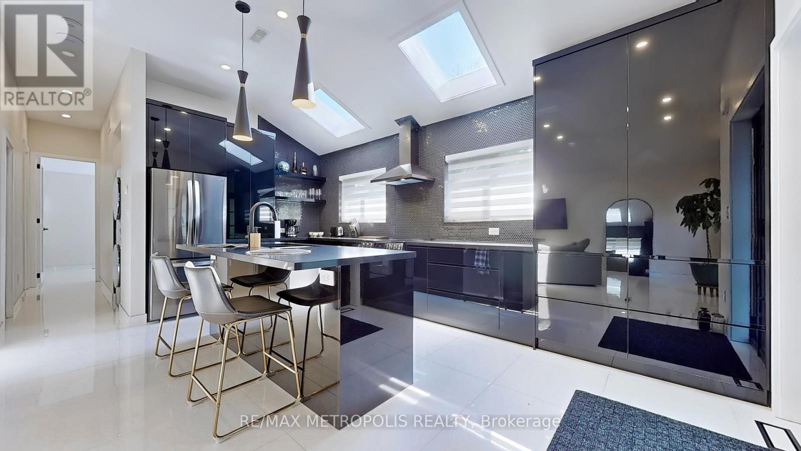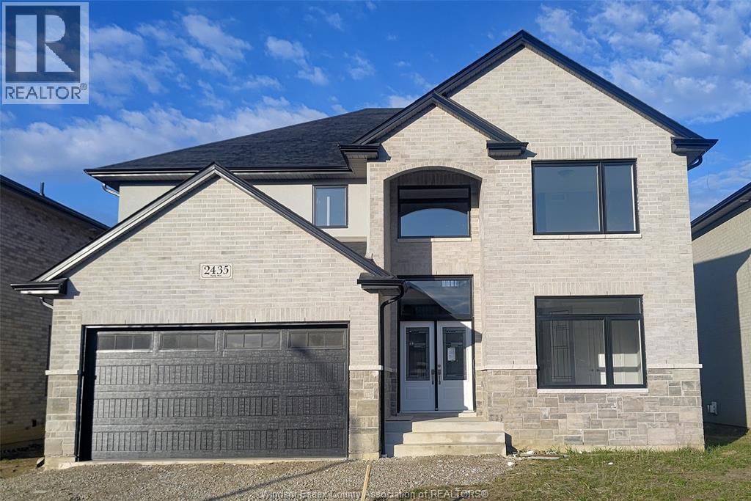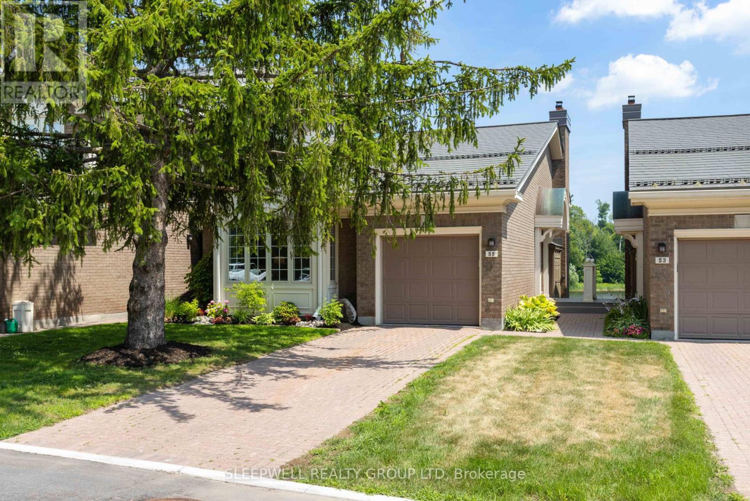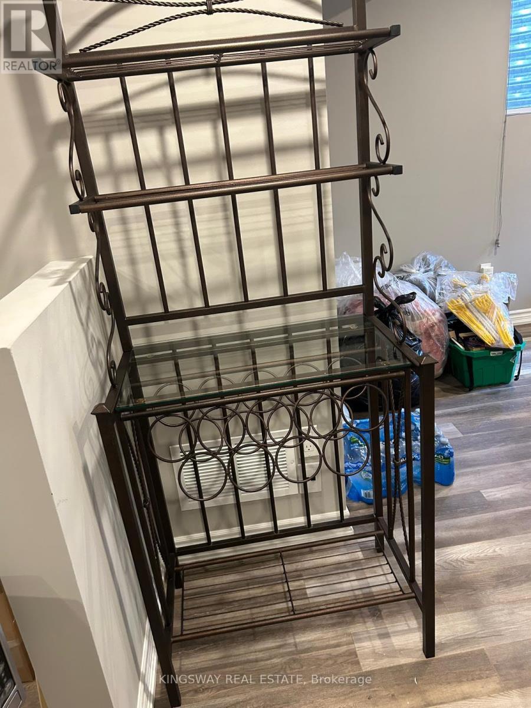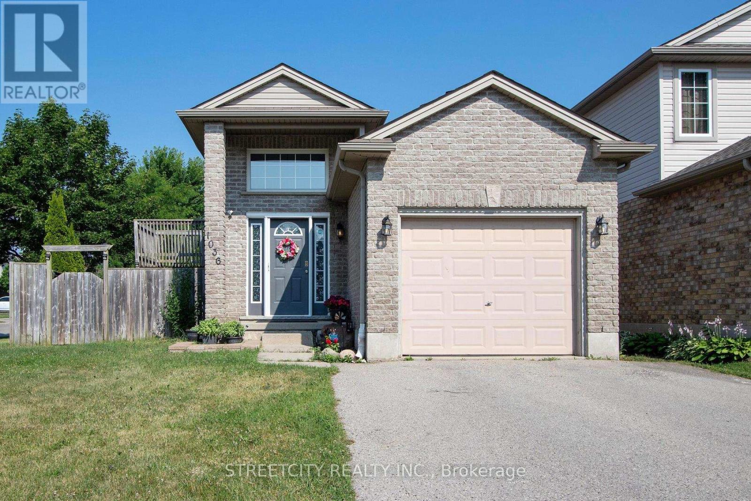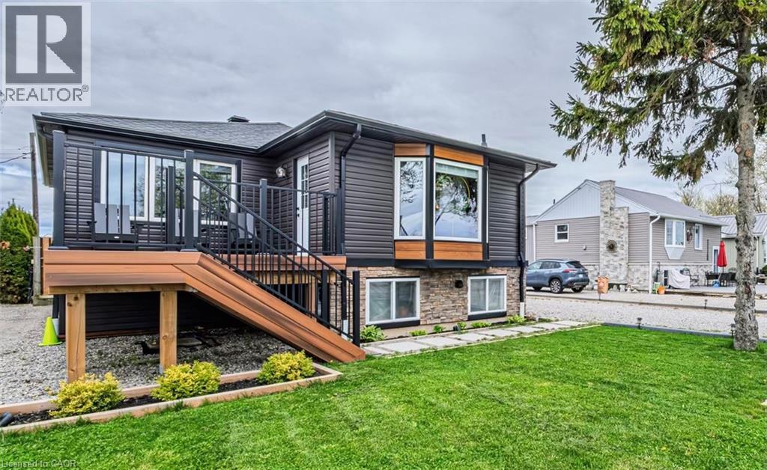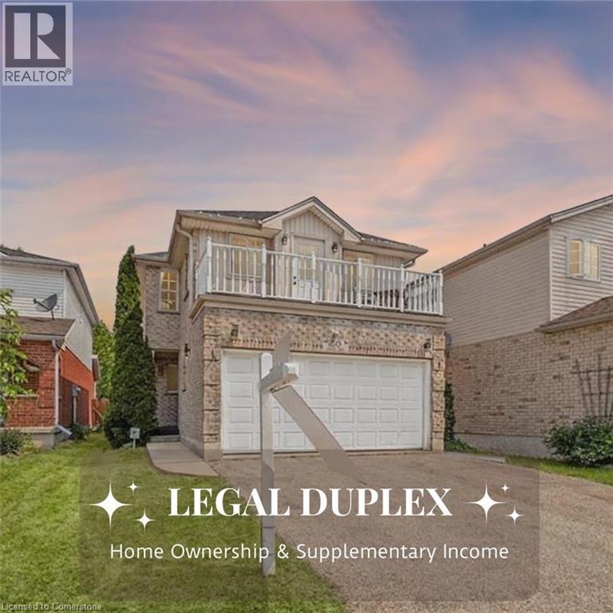3445 Southwood Beach Boulevard
Ramara, Ontario
Welcome to this lovely four+ bedroom, 2 bathroom year round home on beautiful Lake St. John in Washago! Immaculate home with large open concept living/kitchen/dining area with wall to wall windows facing the waterfront. Enjoy the fabulous water views from the large open concept Kitchen/dining/living room area. Large windows across these 3 areas allows for an amazing view of the Lake. Cozy up in front of the propane fireplace on those cooler evenings. Multiple sitting areas in the 3 season sunroom facing the lake. Lots of room in this 1886 sq. ft. home (square footage includes the front 3 season room) for your friends and family to come and stay. 1 large bedroom with a walk in closet or can be used as a 5th bedroom/nursery. 1-4pc bathroom and 1-3pc. Large master bedroom has wall to wall closets and a sliding patio door to the side of this cottage/home. Waterfront allows entry directly into the water with one spot having 4 granite steps for ease of entry with 131' of shoreline with 123' straight line measurement. Deep water off the dock. Level front and back for all of those summer activities and gatherings. Lake facing area has a large firepit sitting area to enjoy the early/late evenings overlooking the Lake. Single car garage/workshop. Lake St. John is a popular spot for fishing, known for its diverse species including Bass, Northern Pike, Walleye and Black Crappie. New Roof in 2019, New Furnace in 2017, Freshly painted and new Kitchen Cupboards and floors in 2018 plus more improvements listed under attachments on the listing. Approximately ten minutes to Gravenhurst and fifteen minutes to Orillia. (id:50886)
Royal LePage Lakes Of Muskoka Realty
1357 Kitchener Avenue
Ottawa, Ontario
Stunning Bulat Energy Star Certified Home Move-In Ready & Loaded With Luxury!Welcome to a home where quality meets sophistication crafted by Bulat, a builder renowned for delivering what others call upgrades as standard. This move-in ready gem showcases the exceptional craftsmanship and attention to detail that sets Bulat apart.Step into a world of refined elegance with Quartz countertops throughout, including in the chef-inspired kitchen complete with a walk-in pantry, upgraded tall cabinetry, and pot & pan drawers designed for both beauty and function. Soaring 9 ft ceilings on the main floor, oversized windows, and a palette of modern colors create an airy, sun-filled atmosphere that instantly feels like home.Enjoy cozy evenings by the gorgeous fireplace in the inviting living room or gather with family and friends under the covered rear porch, perfect for summer BBQs with a natural gas line ready to go.Additional standout features include:Hardwood staircases and ceramic flooring throughout,Smooth ceilings and pot lights for a sleek, modern finishConvenient main floor laundry, mudroom, and dedicated den.Fully fenced yard, paved driveway, and gas/electric stove hookups. Paved Driveway. But it doesn't stop there discover a thoughtfully designed lower-level in-law or teen retreat, complete with a spacious family room, games area, bedroom, and full bathroom the perfect blend of privacy and comfort.This isn't just a home its a lifestyle upgrade. Experience the Bulat difference, where elevated standards come standard. 24 hrs irrevocable on all offers. See offer remarks below. Rm sizes per Builder brochure attached. Taxes to be assessed.Some photos are virtually staged. Home will be professionally cleaned prior to closing. (id:50886)
Bulat Realty Inc.
109 Talbot Street N
Simcoe, Ontario
Gorgeous 2.5 story home in the heart of Simcoe. Pull in the private driveway leading to the manicured front yard and the covered porch. Step indoors to the foyer which leads to the parlor. Tall ceilings and stunning original features surround you in this inviting space. From here enter the spacious living room with pocket doors on either side. Original hardwood floors in both the parlor and living room. Natural light beams in from the large windows throughout the mainfloor with a colourful display of stained glass in the dining room. Next is the dining room with plenty of space for the whole family to gather together. Down the hall is the kitchen featuring granite countertops, a pantry and a laundry space (mainfloor laundry!). Just off the kitchen is a door to the backyard. At the back of the home is the first comfortable bedroom, a four piece bathroom, a three piece bathroom and the primary bedroom. Follow the stairs up in the main unit to loft space with an extra bedroom, storage closet and a large attic space that could be finished into additional living space. The unfinished basement houses the utilities and provides storage space. Looking for more? Head up to the second unit with two bedrooms, an eat-in kitchen, 4 piece bathroom, spacious living room and a walk-out to the sun porch. Outdoors the backyard provides space for relaxing, gardening, barbecuing and entertaining. The garage is perfect for storing all those extras in life. This charming property is perfect for a family or an investor. Located near shopping, library, schools and more. (id:50886)
Royal LePage Trius Realty Brokerage
103 - 25 Water Walk Drive
Markham, Ontario
**10 Ft Ceiling**Bright And Shine **1Br+1Den Located In The Heart Of Markham**Newer Wood Flooring**Quiet And Spacious Practical Layout With Wood Flooring Throughout**Modern Kitchen With Upgraded Appliances**Separate Den With French Door Can Be Used As 2nd Bedroom**Minutes To Major Highway And Go Station**Shopping, Entertainment, School And Recreation Centre At Doorstep**Living AndDining Combined With Walkout To Patio**Large Master With Large Closet**And Much More! (id:50886)
RE/MAX Realtron Mich Leung Realty Inc.
640 Lansdowne Drive
Oshawa, Ontario
Legal Duplex. Experience Modern Elegance In This Bright, Custom-Built Open-Concept Home, Designed To Blend Comfort, Style, And Functionality.Step Inside To Soaring 10-Foot Ceilings And A Seamless Layout That Fills Every Corner With Natural Light, Thanks To Expansive Windows And Custom Kitchen Skylights Framing Serene Views Of The Surrounding Nature.The Gourmet Kitchen Is A Chefs DreamOutfitted With Sleek LG Black Stainless Steel Appliances, A Built-In Stainless Steel Wine Fridge, Striking Black Quartz Countertops, And Plenty Of Space To Cook And Entertain In Style.Upstairs, Youll Find Two Spacious Bedrooms, Each With Its Own Private Three-Piece Ensuite, Offering Both Luxury And Privacy. A Stylish Two-Piece Powder Room Adds Extra Convenience On The Main Level, Along With A Dedicated Laundry Area For Effortless Living.Downstairs, The Fully Finished, Sunlit Walk-Out Basement Features A Full-Sized Second Kitchen With Matching LG Stainless Steel Appliances, Two Additional Bedrooms Each With Its Own Three-Piece Ensuite. A Full Laundry, And Another Two-Piece Bathroom For Guests. Step Outside To A Covered Patio That Opens To An Expansive Backyard With Lush Green ViewsPerfect For Relaxing Or Entertaining. (id:50886)
RE/MAX Metropolis Realty
5263 Habib Drive
Tecumseh, Ontario
WELCOME TO 5263 HABIB DR. BY ROYALTY HOMES, TO BE BUILT, FULL BRICK,STUCCO 2750"" 2 STOREY HOME WITH GRADE ENTRANCE AND COVERED REAR PORCH. SIGNATURE 2 ZONE HEATING AND COOLING SYSTEM ALLOWS FOR DIFFERENT TEMPERATURES B/N FLOORS. H.R.V. SYSTEM KEEPS FRESH AIR COMING IN AND STALE AIR GOING OUT. ENERGY EFFICIENT LOW E WINDOWS, A.C. & FURNACE. 4+1 BEDROOMS, 4 BATH INCLUDING 2 ENSUITES. 9' CEILINGS ON MAIN WITH CABINETS TO THE CEILING,GLASS DOORS ON TOP, QUARTZ COUNTER TOPS, ENGINEERED HARDWOOD AND PORCELAIN TILE THROUGH OUT THE HOME. LARGE OPEN CONCEPT LIVING/DINING ROOM,KITCHEN AREA WITH LARGE PATIO SLIDER/BUILT IN BLINDS. LARGE MUD ROOM OFF THE GARAGE ENTRY,GAS LINE BBQ, FULL 3 PIECE POWDER ROOM ON MAIN WITH SHOWER. 2ND FLOOR LAUNDRY, LARGE MASTER BATH WITH DOUBLE SINKS GLASS SHOWER AND SOAKER TUB. INSULATED DOUBLE CAR GARAGE WITH SIDE MAN DOOR, ROUGHED IN BASEMENT BATH, KITCHEN AND ALARM FOR FUTURE USE. ALWAYS ATTACHED 7 YEAR TARION WARRANTY. (id:50886)
RE/MAX Preferred Realty Ltd. - 584
55 Waterford Drive
Ottawa, Ontario
A dream view that can be your reality! Welcome to 55 Waterford Dr, a one-of-a-kind multi-level 3-bedroom 2-bathroom house that will do nothing short of amaze your expectations. The view from your kitchen/living/dining space overlooks the Rideau River. Outside, a large deck facing extends your living space, offering the ultimate setting for outdoor dining, entertaining, or simply soaking up the sunshine. The open concept kitchen, boasting stainless steel appliances and ample storage, provides you with the perfect setting to unleash your culinary creativity. The open concept living and dining room features a cozy electric fireplace. On the main level you will find the over-sized primary bedroom with a 3-piece ensuite bathroom. The two other bedrooms on the lower floor offers a peaceful retreat, ready for your personal touch to make them truly your own. Spacious and inviting family room on the lower floor. Seize this opportunity to make 55 Waterford the setting for your next chapter, with plenty of scope for personal enhancements and customization. (id:50886)
Sleepwell Realty Group Ltd
85 Livingston Road
Milton, Ontario
Legal Apartment for rent. Separate Entrance with one parking. Clean 1+1 Bedroom. StainlessSteel Appliances, Back Splash with Quartz Counter. Open concept with large windows, 3-piecebathroom, close to all amenities, and within walking distance of the GO train. (id:50886)
Kingsway Real Estate
1359 Kitchener Avenue
Ottawa, Ontario
MOVE-IN READY! Experience modern living at its finest in this stunning Bulat Homes Energy Star Certified property. Designed with a sleek, open-concept layout, this home is bathed in natural light through its massive windows and showcases top-quality upgrades throughout. With 4+1 bedrooms and 3.5 baths, the versatile design is perfect for growing families or multi-generational living. The main floor features a den, convenient laundry room, and soaring 9-foot ceilings, creating a bright and airy feel. The fully finished basement includes a full bath, an extra bedroom (or second office), cold storage and a family room with separate games area, that doubles as a teen retreat or in-law suite.High-end finishes elevate the home, including hardwood and ceramic flooring, elegant hardwood staircases, a high end Laurysen chefs kitchen with quartz counters and a walk-in pantry.. Thoughtful touches such as pot lights, a cozy gas fireplace. Head up stairs to 4 huge bedrooms , a spa like ensuite and main bath both with double sinks. Walk in closets and central air conditioning enhance the comfort and style of this modern home. Outside, the double-car garage with opener, Paved Driveway & rear covered porch with a gas line for BBQs, and maintenance-free fenced yard make this property as practical as it is beautiful.Situated in an unbeatable location with all amenities at your doorstep, this bright, meticulously crafted home is ready for your family to move in and enjoy. Taxes are to be assessed, and measurements are as per builder rendering. A 24-hour irrevocable applies to all offers. (Some photos are virtually staged for illustrative purposes.) Don't miss the chance to make this incredible home yours!. See offer remarks (id:50886)
Bulat Realty Inc.
1036 Marigold Street Ne
London North, Ontario
Welcome to 1036 Marigold Street, a beautiful raised bungalow located in the desirable North London. Nestled on a quiet, family-friendly street within minutes of walking distance to Mother Teresa Catholic Secondary School, Stoney Creek Public School, the YMCA, library, parks, shopping, and restaurants, this home offers both convenience and a great neighbourhood. Inside, enjoy a bright, open main floor with a modern kitchen featuring brand-new countertops, white cabinetry, stainless steel appliances, ample storage, and a large island open to the living and dining areas. Off to the kitchen, glass patio doors lead to aback yard deck, perfect for relaxing out doors. The main floor has two spacious bedrooms with walk-in closets and a full bathroom. The fully finished lower level includes a third bedroom with a walk-in closet upgraded with plenty of shelves making a ton of space availability for storage. A second kitchen with a second full bathroom, and a cozy living area - ideal as a granny suite or in-law setup with potential for a private entrance if desired. Freshly painted with luxury vinyl flooring upstairs and laminated below, the home offers parking for four vehicles and a large fully fenced backyard (126 feet deep) with a wide side gate for secure boat or RV storage. Don't miss the opportunity to make this delightful property your new home. Come and experience the comfort, convenience, and charm of this North London gem. (id:50886)
Streetcity Realty Inc.
1231 Lakeshore Road
Selkirk, Ontario
Lakeside Living at it's Finest! Welcome to this gorgeous, updated, 2bdrm, 1.5bath bungalow, where modern upgrades meet serene lakefront charm. This open-concept home comes fully furnished, truly turn-key. Imagine waking up in the morning with an unobstructed view of the lake, enjoying a morning coffee in the bright and airy sunroom, or relaxing on the front porch with a beautiful ever changing view of Lake Erie. Inside, you'll find brand new flooring (and subfloors) throughout, new trim, interior doors and hardware, pot lights and light fixtures, complete with elegant crown molding that enhance the home's fresh, contemporary feel. The large eat-in kitchen is a chef’s dream, featuring granite counters, island, built-in stainless steel appliances, and gas cook top. With ample space for storage and entertaining, plus access to the backyard, you'll love the kitchen. The spacious primary bdrm with large lake facing windows fill the room with natural light. The second bedroom offers peaceful views of farmers fields. Retreat to the fully renovated main bath for a spa-like experience, with double vanity, LED lighting, thermostatic controls, and rain shower. The vintage styled powder room with wall mounted toilet has been custom built. Unwind and soak in the serene surroundings from your private hot tub or rinse off in the outdoor shower after a day at the lake. The deck and patio area provide the ideal setting for outdoor dining and summer bbq's. The unfinished basement has 9ft ceilings and large windows, providing an abundance of natural light. Located in Haldimand county, with quaint towns, local farmers markets, fishing, and so much more... all within 1.5hrs from the GTA. Extensively renovated, too many upgrades to list here. BE SURE TO CHECK OUT THE VIRTUAL TOUR—this home is stunning. Whether you're seeking a weekend escape or year-round living, this property has it all. Don’t miss your chance to live lakeside in style—schedule your private showing today! (id:50886)
RE/MAX Erie Shores Realty Inc. Brokerage
50 Inge Court
Kitchener, Ontario
Unlock the Potential of Home Ownership & Income! Welcome to 50 Inge Court: A Smart Investment & Stylish Living Combined! Looking for the perfect blend of comfort, convenience, and supplemental income? This legal duplex offers endless possibilities, from a beautiful primary residence to a fully self-contained lower unit that’s perfect for multigenerational living or as a highly desirable mortgage helper. The lower level apartment, accessed via a separate entrance, features an open concept layout with a spacious kitchen, dining area, living room, a large bedroom, 4 piece bathroom, in-suite laundry, and plenty of natural light. The main home boasts an open concept design with soaring ceilings, a skylight, and neutral toned hardwood flooring throughout. The solid wood kitchen overlooks the dining space, and the main floor also includes a powder room and laundry. The great room opens to a private, fully fenced backyard with a gorgeous composite deck, perfect for relaxing, entertaining, or watching kids play. Upstairs, you'll find three spacious bedrooms, each with custom closets, and a 4 piece bathroom. The primary suite includes a custom walk-in closet and an ensuite with a soaker tub and separate shower, plus a private balcony to enjoy your morning coffee or evening sunsets. Located in the highly desirable Bridgeport community, you're just a short drive from Kiwanis Park, Uptown Waterloo, Bingemans, Guelph and surrounded by green spaces and trails. Whether you’re raising a family, downsizing, or investing, this property offers the best of all worlds. (id:50886)
Royal LePage Wolle Realty

