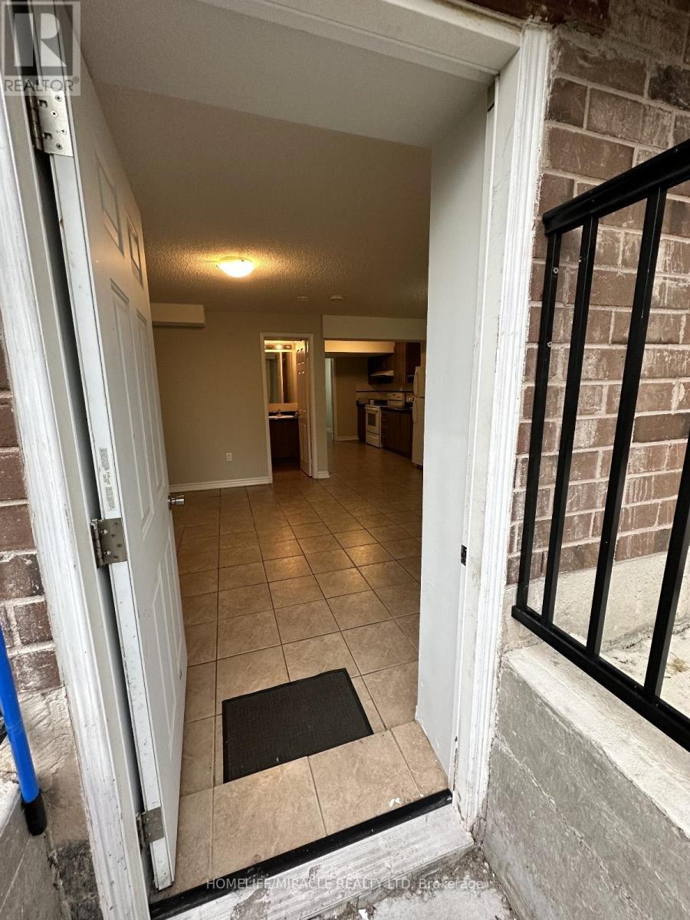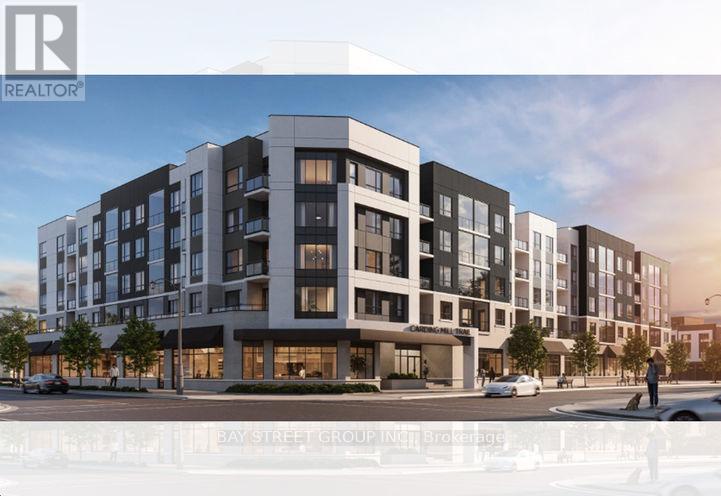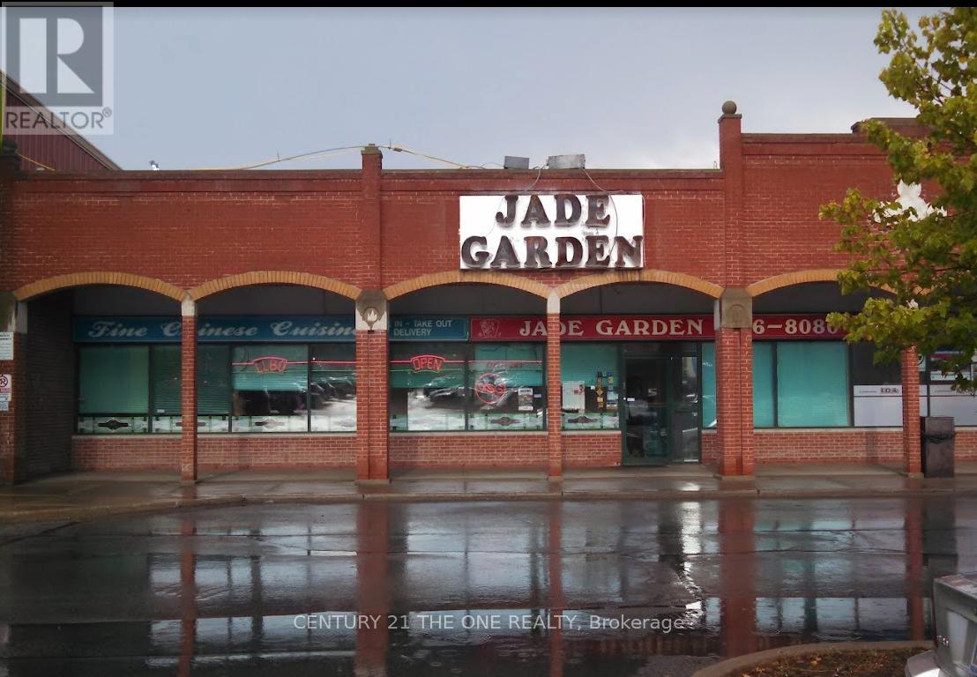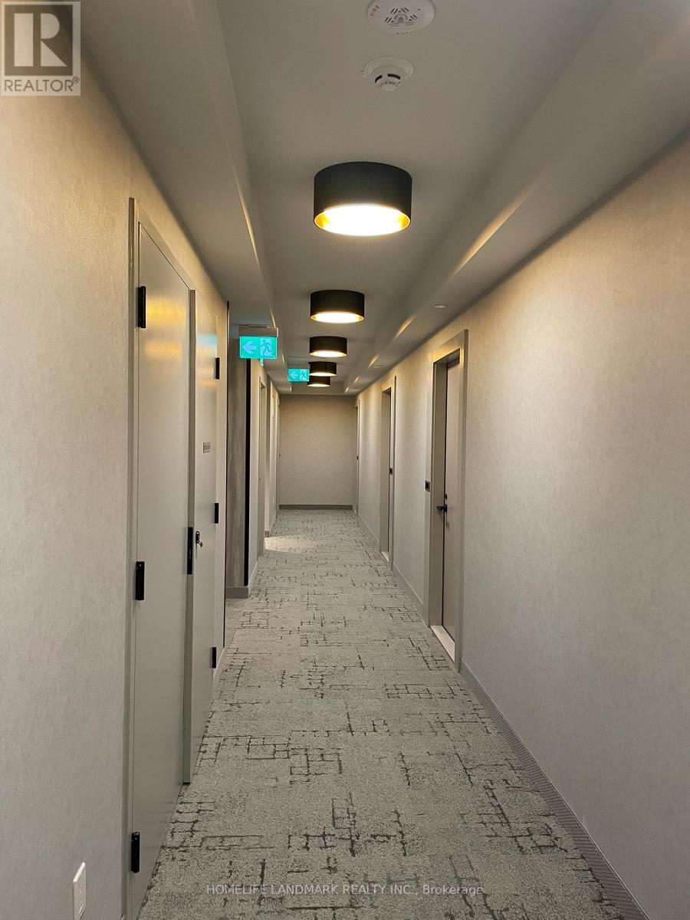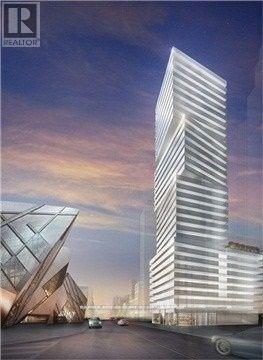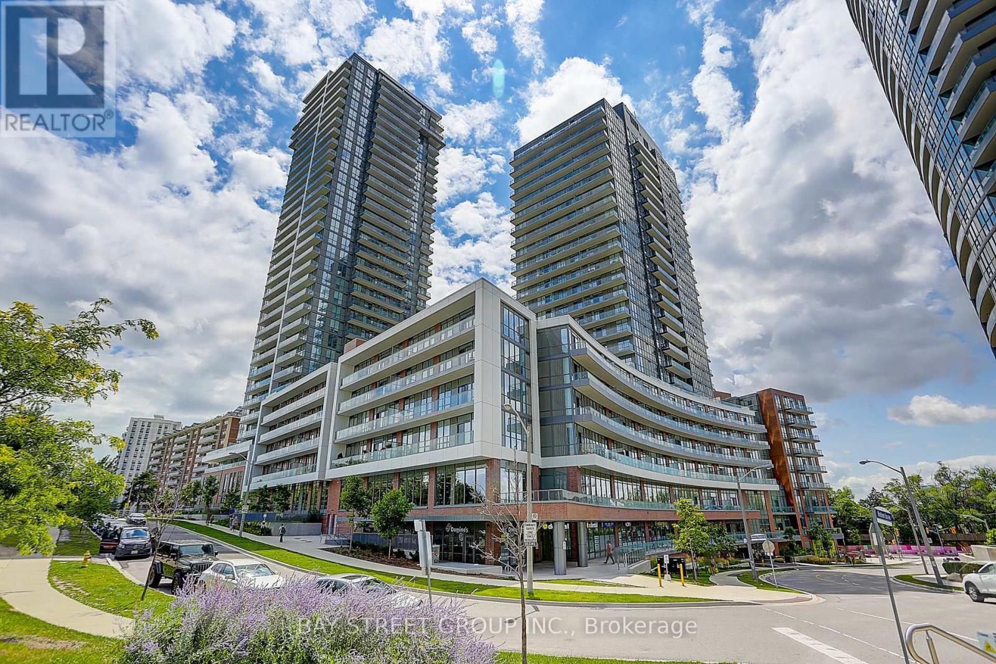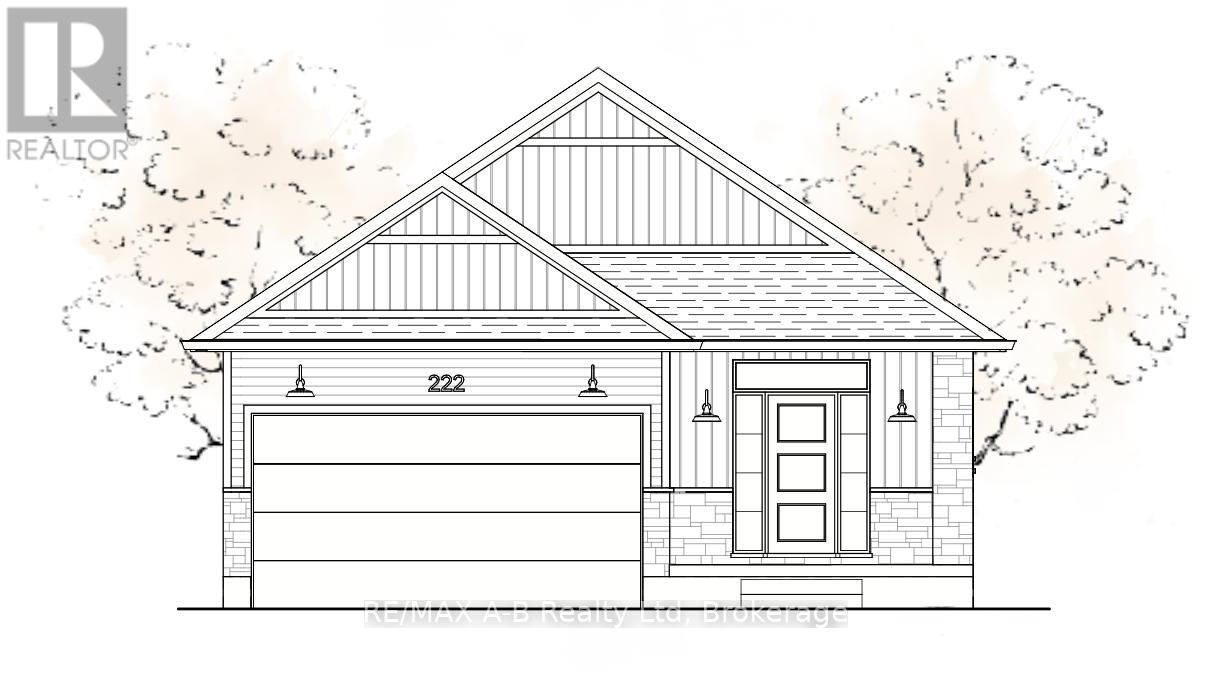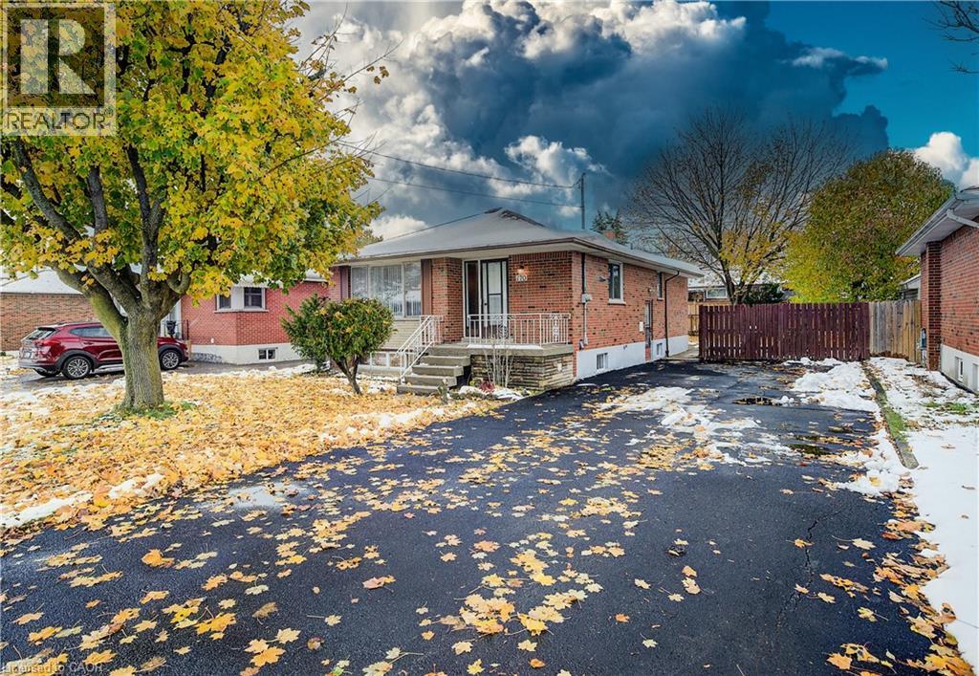159 Stonebrook Way
Grey Highlands, Ontario
Discover comfort and convenience in this meticulously maintained 3-bed, 2.5-bath townhouse! Featuring a master ensuite with walk-in closet and an additional linen closet on the upper floor. The bright, open-concept living space offers a cozy fireplace and built-in wall unit, perfect for relaxing or entertaining. Enjoy year-round comfort with central A/C, plus a 1.5-car garage with extra storage. The spacious basement includes a rough-in for a bathroom, water heater, water softener, and air exchangers-ready for your future plans. Outside, the fully fenced backyard provides privacy, a small porch, and lots of room to add a deck. Just a few minutes away from schools, hospital, shopping and other conveniences, your ideal home with space, comfort and potential awaits -don't miss it! (id:50886)
International Realty Firm
Basement - 350 Kincardine Terrace
Milton, Ontario
Stunning Walk-Out basement apartment in a peaceful and quiet neighborhood. Spacious bedrooms, large windows, family room and on site laundry. Basement walks out to the backyard with complete privacy and ease of use. Rare find in Milton. Tenant pays 30% utilities. (id:50886)
Homelife/miracle Realty Ltd
409 - 3250 Carding Mill Trail
Oakville, Ontario
Must See! Brand New 2 Bed, 2 Bath Suite In Carding House, A Boutique Low-Rise Built By Mattamy Homes, Nestled In A Quiet, Family-Friendly Pocket Of The Preserve. Thoughtfully Designed For Young Professionals And Small Families Seeking Convenience Without Compromising On Style. 1) Spanning 714 Sq Ft, This Well-Designed Suite Features A Rare 50 Sq Ft Retractable Glass Balcony, Seamlessly Extending The Living Space Outdoors. Open The Glass Panels For Fresh Air And Sunlight, Or Close Them To Create A Bright, Year-Round Sunroom With Distant Lake Views. 2)Step Inside To An Inviting Open-Concept Layout With 9 Ft Ceilings, A Modern Kitchen With Quartz Countertops, Stainless-Steel Appliances, And A Bright Living/Dining Area Framed By Large Windows That Flood The Space With Natural Light. 3)Both Bedrooms Are Thoughtfully Positioned On Either Side Of The Living Area, Providing Privacy And Separation. The Primary Bedroom Features A Private Ensuite With A Glass Enclosed Shower, While The 2nd Bedroom Offers A His/Hers Closet, Making It Versatile As A Bedroom, Office, Or Guest Room. 4) Both East-Facing Bedrooms, As Well As The Balcony, Enjoy Morning Sunlight And Distant Lake Views, Combining Comfort, Privacy, And Scenic Exposure. 5)The Building Features A Fully Equipped Gym, Yoga Studio, Stylish Social Lounge, And An Outdoor Terrace. 6)Ideally Located Close To Major Highways, Shopping, Restaurants, Parks, Schools, And All Daily Essentials. Don't Miss the opportunity to be the first to call this brand new home! (id:50886)
Bay Street Group Inc.
Unit 4 & 4-1 & 4-2 - 443 The Queensway S
Georgina, Ontario
Exceptional opportunity to own a well-established and profitable Chinese restaurant in the heart of Georgina. Ideally situated in a high-traffic, highly visible plaza, this turn-key operation offers a mature business model with consistent clientele and strong community presence. The restaurant has been successfully operated as a family business, making it an ideal venture for new immigrants, owner-operators, or entrepreneurs seeking a stable and proven investment. The location is unbeatable-surrounded by thousands of existing homes, with significant ongoing residential development that continues to expand the customer base. Unit 4-2 offers a vacant warehouse space of approximately 1,000 square feet, ideal for a wide range of storage needs. This functional unit provides flexible use options and is well-suited for businesses seeking secure and accessible storage space. The property is steps to schools, parks, marinas, public transit, and many local amenities, while also offering convenient access to Highway 404. A long-term lease is secured at a highly competitive rate, complemented by ample on-site parking and an excellent mix of neighbouring tenants within the plaza. This is a rare chance to take over a thriving, fully operational restaurant in a prime location with exceptional growth potential. A genuine turn-key business ready for the next owner to step in and succeed. (id:50886)
Century 21 The One Realty
Homelife New World Realty Inc.
2215 - 8 Interchange Way
Vaughan, Ontario
Brand New Mankes Festival Condo Unit. 1+1 Bedroom & 1 Full bathroom with large Balcony -Open concept kitchen and living room, - ensuite laundry, stainless steel kitchen appliances included. Engineered hardwood floors, stone counter tops. Steps to Vaughan Metropolitan Centre, Subway Station, Walking distance to Walmart, Costco, IKEA, Cineplex, cafes, restaurants, Minutes to Highway 400/407/ 7 -Easy commute. Close to York University and major office hubs. Residence Have Free access to Goodlife Fitness (Vaughan Metropolitan Centre) During Occupancy until the building's own gym is ready to use. Must See!! (id:50886)
Homelife Landmark Realty Inc.
2003 - 1 Uptown Drive
Markham, Ontario
Welcome To Live In Luxurious River Park condo In The Heart Of Markham. Spacious And Bright 1255 Sqft 2+1 Corner Unit. Sun-Filled Living Spaces And Surrounded With Large Windows. Open Concept Layout With Breathtaking South View To Greenery. Large Master Suite With Walk-In Closet & Private Balcony. full amenities Incl. Concierge, Gym, Pool & More. Minutes To Restaurants, Shopping, Public Transit And Highways (404 & 401). One More Parking Space Can Be Provided With An Additional $150 Monthly. (id:50886)
Homelife Landmark Realty Inc.
92 William Saville Street
Markham, Ontario
Welcome To 92 William Saville St - A Rare Luxury Freehold Townhouse In Prime Downtown Markham With Private Elevator, A Thoughtful Asset That Supports Aging-In-Place, Accessibility Needs, And Day-To-Day Convenience. Being One Of The Largest Models In Crystal Garden, This Four Years New Townhouse Offering Over 2,560 Sq Ft Above Grade With Double Garage + Driveway Parking. Bright And Functional Layout With 9 Ft Ceilings On All Levels, Hardwood Flooring, Pot Lights, And Crown Molding Throughout. The Private Elevator Provides Convenient Access To Every Floor, Ideal For All Ages And Multi-Generational Living. The Modern Chef's Kitchen Features One-Piece Thickened Granite Countertops, Upgraded Cabinetry, Stainless Steel Appliances Including Refrigerator, Dishwasher, Oven, Induction Stove, Stylish Backsplash, And A Large Pantry. The Dining And Living Areas Are Spacious And Perfect For Family Gatherings. 4 Spacious Bedrooms, Each With Its Own Ensuite Bathroom And Walk-In Closet With Organizers. The Primary Suite Offers A Private Balcony, Large Walk-In Closet W/One Door And Splits Into His And Hers, Luxury 5-Pc Ensuite With Double Sinks, Private Enclosed Toilet Room And Separate Modern Shower/Tub. Finished Basement Provides A Bright Recreation Room/Office/Study Area. Enjoy The Outdoors On The Large Private Rooftop Terrace, Perfect For BBQs And Relaxing. Located In A Top-Ranking School District: Coledale P.S. And Unionville H.S. Steps To York University Markham Campus, Downtown Markham Shops, Restaurants, Supermarket, Cineplex, Transit, And Mins To Hwy 404/407, First Markham Place, Unionville Main Street & Toogood Pond. A Must-See Home Offering Luxury, Comfort, And Unbeatable Convenience! (id:50886)
Smart Sold Realty
1513 Glenbourne Drive
Oshawa, Ontario
This well maintained, clean, bright townhome is ready for it's new tenants. If you are looking for a centrally located townhome in a sought after community, look no further. This home has three bathrooms, a welcoming front entrance and a huge great room that can be divided into family room with fireplace and living room. The laundry is located on the second floor so you do not have to lug laundry up and down stairs. The Master/Primary bedroom has it's own four piece ensuite and walk-in-closet. All rooms are bright and spacious. Entrance from garage into the home. Spacious and fully fenced yard to enjoy. If you are looking for a home until you purchase your own home look no further. The Landlord is looking for someone that would look after this home as if it were their own, come and take a peak. The basement is clean with high ceilings and unfinished. You could have a play area for kids or a recreation area to escape to your own space. The Landlord will have their own clauses as part of the Ontario Residential Tenancy Agreement. Please provide completed and signed rental application, copies of job letters, last 3 paystubs and full credit report. The landlord is looking for AAA+ Tenants that will look after this home as it it were their own. Landlord will have management company look after Tenant's and speak to Tenant's prior to approval of lease. Tenant responsible for all utilities and outdoor maintenance of the home. (id:50886)
Royal LePage Connect Realty
1106 - 200 Bloor Street W
Toronto, Ontario
Luxury Yorkville Exhibit Condo, Unique Rotating Cube Design. 787 Sqft +164 Sqft Balcony Corner Unit. One Bed Plus Den With Two Full Bathrooms. (Den Can Be Used As 2nd Bedroom W/French Door) 9'Smooth Ceiling & Hardwood Floor Throughout. Steps To Yorkville, U Of T, Financial District, Bloor St, Shopping, Dining, And Entertainment On Your Door Steps. One Locker Included. Photos from previous listing. (id:50886)
RE/MAX Atrium Home Realty
1606 - 32 Forest Manor Road
Toronto, Ontario
Welcome to Suite 1606 at 32 Forest Manor Rd a Bright, Spacious and Modern 1+1 Den With 2 Bath condo in a North York Amazing location! East view. 9Ft Ceiling, Open Concept layout, Total of 723 sqft (621 sqft + 102 sqft Balcony). Den Can Be Used As 2nd Bedroom W/ Sliding Door. Walking distance to Fairview Mall, TTC Subway, T&T super market, FreshCo is under the building! Minutes to access 404/401/DVP, Community Center, YMCA, Library. Great Amenities, Includes Indoor Swimming Pool, Sauna, Concierge, Gym, Party/Meeting Room. Include 1 Parking. Perfect for first-time buyers, professionals, or investors don't miss out on this fantastic opportunity, must see! (id:50886)
Bay Street Group Inc.
Lot 27 166 Dempsey Drive
Stratford, Ontario
Introducing The Athens by Ridgeview Homes Inc. Discover modern comfort and quality craftsmanship in this brand new bungalow floor plan, offering 1,485 sq. ft. of thoughtfully designed living space. This 2-bedroom, 2-bathroom home combines open-concept living with elegant finishes, creating a space that feels both inviting and refined. Enjoy 9 ft. ceilings throughout the main floor, engineered hardwood flooring, and a contemporary kitchen with hard-surface countertops - all designed with today's lifestyle in mind. With Ridgeview Homes, you also have the opportunity to personalize your finishes and features, tailoring your home to your unique style. Located in the sought-after Knightsbridge subdivision in Stratford, Ontario, this community blends small-town charm with modern convenience. Enjoy Stratford's vibrant downtown, renowned dining and arts scene, and easy access to nearby cities such as Kitchener-Waterloo and London. Experience timeless living - built with care, designed for life. **Interior photos from the model home located at 119 Dempsey Drive** (id:50886)
RE/MAX A-B Realty Ltd
170 Fernwood Crescent
Hamilton, Ontario
Highly sought after, rarely available one floor beauty in Hamilton Mountain’s family-friendly Hampton Heights. Set on a quiet, tree-lined street known for its welcoming neighbours, parks, and great schools. The main floor has hardwood flooring, large windows that bring in natural light, and a convenient kitchen pull out cabinet for built-in dishwasher. Huge, bright living/dining room perfect for relaxing and entertaining. Three spacious bedrooms. Lower level with walk up from a separate side entry—ideal potential in-law suite or teen retreat. The lower level features several above grade windows creating a bright space with two bonus bedrooms, possibly one more, area for future second bathroom, huge recroom with decorative fireplace, 100 amp circuit breaker panel. Large, paved, double width driveway with parking for six cars, and access to huge fenced backyard, paver brick patio with real grapevine canopy. 50'x100' lot with space for future pool and garage or workshop. Don't miss this opprtunity in this fantastic mountain neighbourhood. All sizes and measurements approximate and irregular. (id:50886)
RE/MAX Real Estate Centre Inc.


