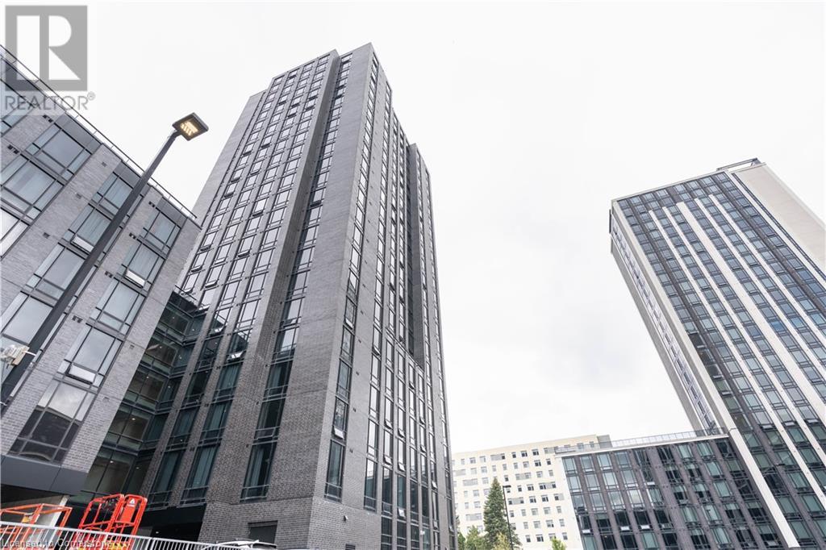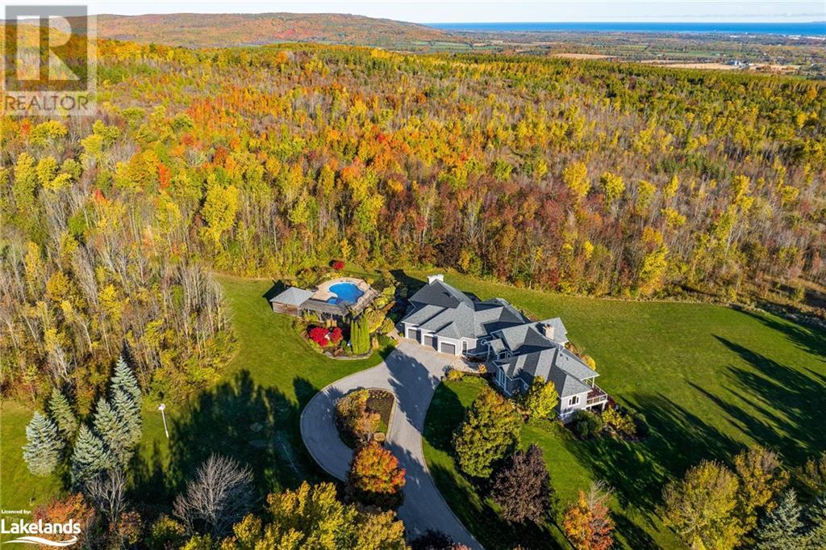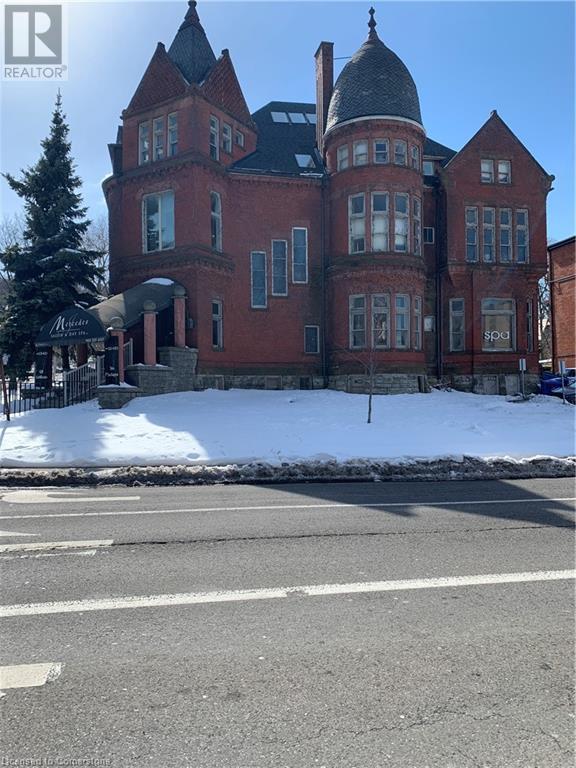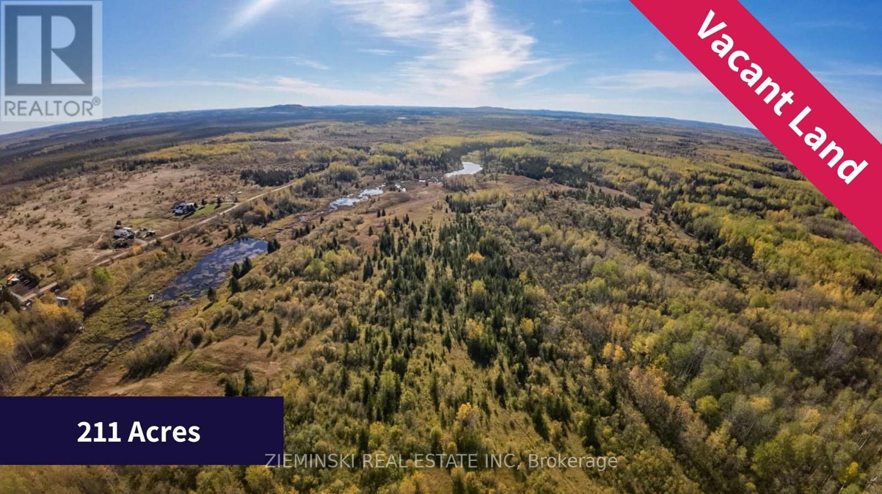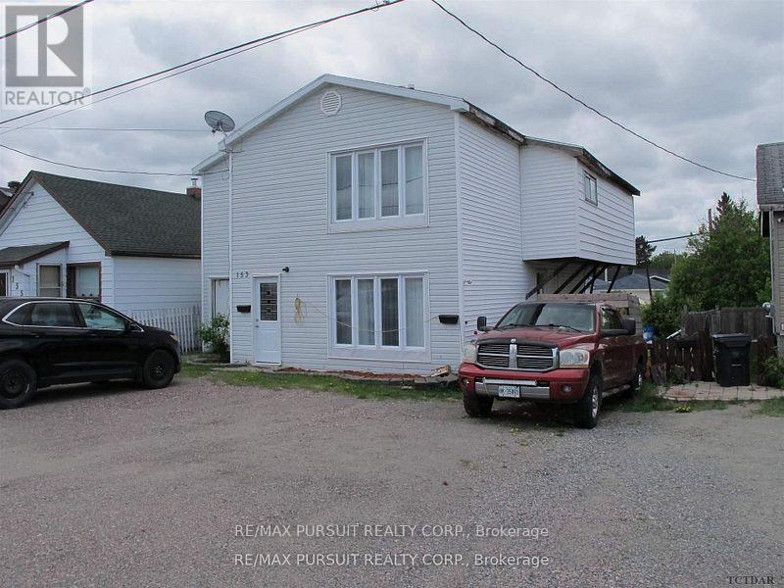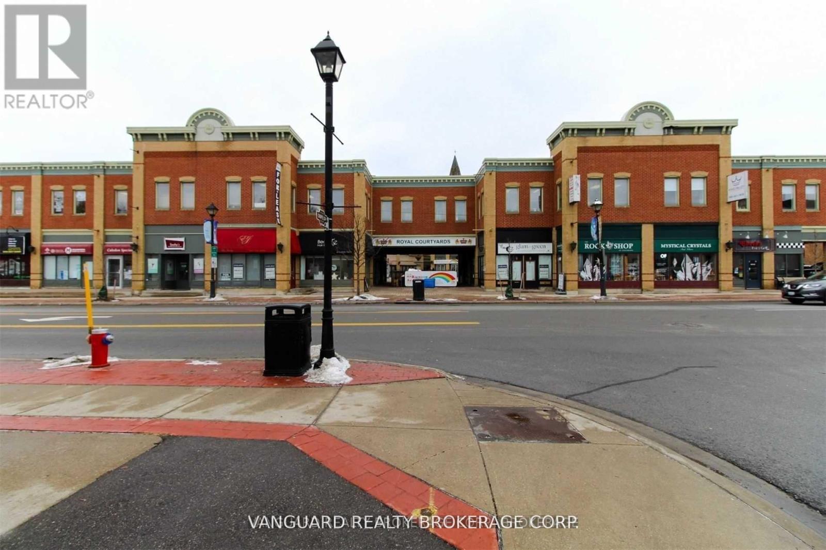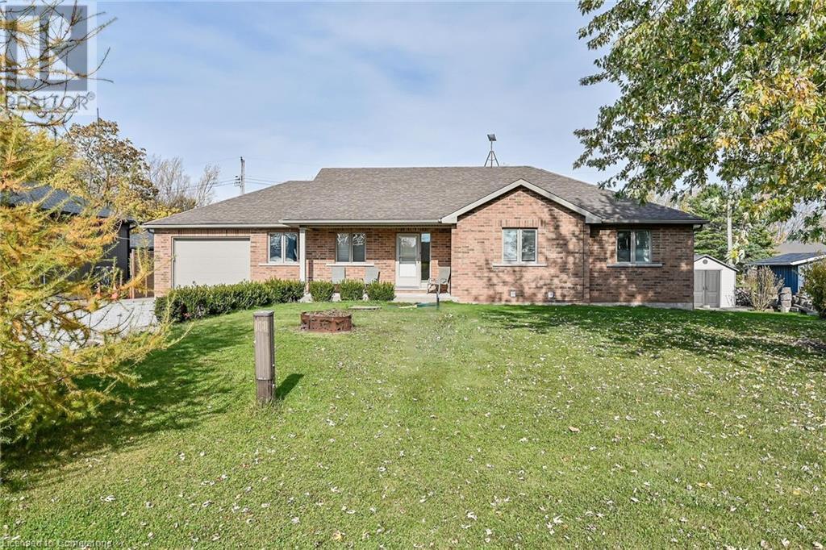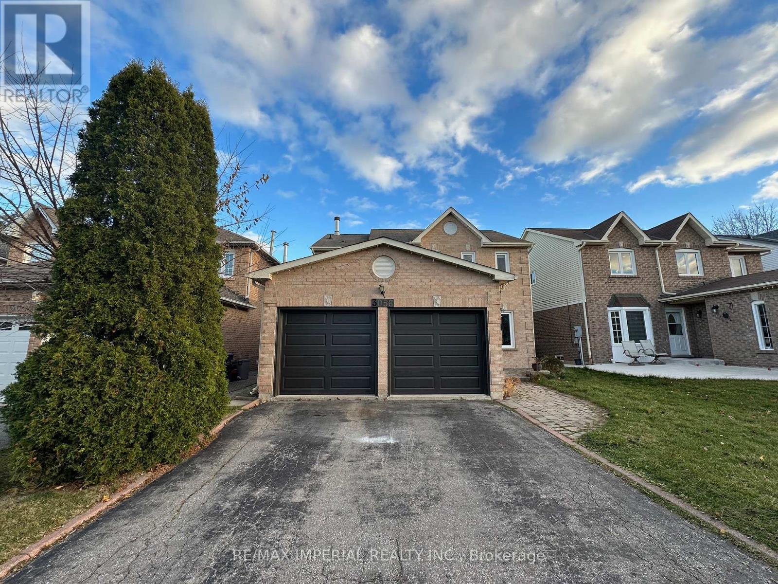1980 Kilally Road
London, Ontario
Discover this stunning countryside 2.5 storey home in North-East London sitting on 3.56 acres! This 1918 sq ft home has been tastefully renovated, showcasing a chef's dream kitchen with two cooking areas, an expansive pantry, a built-in wine fridge and two spacious stainless steel refrigerators. The main floor also includes living & 2 dining areas, 1 full 4pc bathroom, laundry and a large sunroom perfect for reading or enjoying that morning coffee. On the 2nd floor, the primary bedroom boasts a walk-in closet with a sink for added convenience & 2 additional bedrooms with 1 full 4pc bathroom. The upper most floor offers a versatile loft, perfect as an additional sitting space or a fourth bedroom.Enjoy ample parking with a four-space carport and a double-wide driveway that accommodates at least 10 cars. Additional storage can be found in the Barn (1053 sq ft). Savor summer evenings on the spacious front porch and embrace the tranquility of country living! Tenant to handle lawn care, snow removal and salting. Tenants will be asked to complete rental application, provide credit check, proof of income, and references. Available immediately! (id:50886)
The Realty Firm Inc.
46 - 1855 Aldersbrook Road
London, Ontario
Welcome to your new home! This beautiful 3 bedroom, 2 bathroom renovated end unit is move in ready! The main floor features beautiful IKEA kitchen cabinets, tile backsplash, and tile floor, including stainless steel fridge, stove, and microwave. You will have plenty of room to unwind in the open concept Living/Dining room area, leading to your very own fully fenced deck that's big enough for a patio table, and furniture set. Upstairs you will find 3 bedrooms, and a 4-piece bathroom. The basement features a Recreation Room as well as a laundry room/furnace room with plenty of storage space. Two assigned outdoor parking spots, close to all amenities, University Hospital, shopping and schools. (id:50886)
RE/MAX Centre City Realty Inc.
82 Wintergarden Court N
London, Ontario
Welcome to 82 Wintergarden Court, a traditional 4-bedroom, 2.5-bathroom, two-storey home nestled in Huron Heights near the Kilally Meadows Trail. Located on a quiet cul-de-sac, this home is perfect for families looking for a peaceful yet connected community. Enjoy mornings on the large front porch, ideal for coffee and conversations. Inside, the main level features a cozy living room with gas fireplace, a spacious dining area, and an updated kitchen - a layout perfect for holiday gatherings! The lower level offers versatile space to suit every family's needs, whether its a home gym, play room, or games area. Upstairs, you'll find three generously sized bedrooms, a 4-piece bathroom, and a primary suite with walk-in closet and ensuite, providing ample room for everyone. Step outside to the fully fenced backyard, designed for low maintenance, with a large deck ready for outdoor gatherings and summer barbecues.This home offers incredible convenience with proximity to schools, Fanshawe College, parks and playgrounds, plus Stronach and North London Optimist Community Centres. Don't miss the opportunity to make this timeless family home your own! (id:50886)
A Team London
Main - 22428 Jefferies Road
Middlesex Centre, Ontario
Attention Professional Office and Aestheticians! Only one ground-floor unit remains available at 22428 Jefferies Road!Take advantage of Komoka rapidly growing population with 1500 homes planned.Home to a brand-new Home Hardware, the SingingChef restaurant, and Amway corporate offices, this remaining space represents a high-traffic, high-exposure flagship office or retail store in the rapidly growing Kilworth Komoka area. Retail 1 is 2029 SF. Come check out the incredible amount of windows and resulting natural light, and 13ft ceilings, all in a perfect location that offers a platform to create an impressive space for customers. (id:50886)
Prime Real Estate Brokerage
74 - 40 Tiffany Drive
London, Ontario
This 3 bedroom 1.5 bath Condo is perfect for a first time buyer or investor! Close to shopping, parks, Hwy 401, schools, bus routes, London airport and Highway 401. Updated eat-in kitchen with Stainless steel appliances, granite countertops plus prep area with a butcher block countertop, large living room on main and ample family room in lower plus storage/utility area and separate workshop. Upstairs you'll find a large primary bedroom as well as two more good sized bedrooms and updated bathroom. Newly fenced private rear patio Plus+ low condo fees (water incl) and 2! exclusive parking spots! This could be the one! Freshly painted throughout, new flooring/trim on main and lower, new carpet on stairs, updated 2 pce bath in lower (Oct 2024) *Some photos virtually staged (id:50886)
RE/MAX Centre City Realty Inc.
36 Dunkirk Place
London, Ontario
Don't miss this rare opportunity! Wortley Village is one of the most desirable locations, especially with this village being one of Ontario's top places to live. The double lot adds substantial value and potential for future development, which is a huge plus. The home itself is very spacious, with three family rooms, a large kitchen, 2 gas fire places and five bedrooms definitely ideal for a growing family or anyone who enjoys ample space. You will love the large deck with a hot tub and large yard perfect place to relax or entertain, and being on a dead-end street amongst million-dollar homes certainly adds a sense of exclusivity and quiet charm. You are just minutes away from shopping, restaurants, schools, and major highways makes it incredibly convenient. It seems like a fantastic investment for anyone looking to settle in a high-demand area or explore development opportunities. (id:50886)
The Realty Firm Inc.
882 Beaconhill Court
Kingston, Ontario
THIS FANTASTIC 3+1 BEDROOM HOME IN CENTRAL KINGSTON WITH AN IN-LAW SUITE IS PERFECT FOR A FIRST-TIME HOME BUYER AND/OR INVESTOR! THE MAIN FLOOR UNIT FEATURES A LARGE OPEN LIVING/DINING ROOM, 3 SPACIOUS BEDROOMS, 4 PC BATH, AND A LARGE KITCHEN. THE LOWER LEVEL IS FULLY FINISHED WITH A WALK-UP TO THE REAR YARD, SHARED LAUNDRY, 1 BEDROOM + OFFICE, FULL 3 PC BATHROOM, AND SPACIOUS LIVING AREA. THE EXTERIOR FEATURES A FULLY FENCED PIE-SHAPED REAR YARD, A DOUBLE-WIDE DRIVEWAY WITH PARKING FOR MULTIPLE VEHICLES. GREAT RENTAL POTENTIAL IN THIS HOME WHILE BEING CLOSE TO SCHOOLS AND AMENITIES. DON’T MISS OUT! (id:50886)
RE/MAX Finest Realty Inc.
366 Thomas Street
Deseronto, Ontario
Welcome to this updated 2-storey century home, situated on an extra large corner lot adorned with mature trees and beautiful landscaping. With its detached 1 car garage, this property offers both charm and practicality. Upon entering the home, you will be greeted by a perfectly sized covered porch, providing a cozy and inviting atmosphere. Stepping inside, you'll find the first of two living rooms, offering versatility for both family and formal entertaining. The spacious dining room boasts a convenient door leading out to the covered deck, allowing you to enjoy the picturesque views of the gorgeous backyard. Completing the main floor is a well-placed 2-piece bathroom and a generously sized kitchen. Adjacent to the kitchen is a mudroom/laundry room, providing easy access to the outside. Heading upstairs, you'll discover two bedrooms, perfect for accommodating guests or a growing family. The primary bedroom offers a cozy retreat, offering a peaceful space to unwind. Additionally, there is a designated area that can be converted into an office, providing a dedicated workspace. The 5-piece bathroom on this level ensures convenience and comfort for everyday living. One notable feature of this property is the presence of a well, in addition to municipal services. This well is perfect for watering the gardens and maintaining the lush landscaping that adorns the property. Don't miss the opportunity to make this charming property your own. Schedule a showing today! (id:50886)
Mccaffrey Realty Inc.
52 Beverley Street
Kingston, Ontario
Location everyone wants only a 5 minute walk to Queens University, Lake Ontario and Kingston General Hospital. This 7 bedroom home with 3 full bathrooms with granite counter tops, oversized kitchen, dining room, an living room is fully leased until April 2025. Laundry room is located on the lower level with full sized washer and dryer. This property is never vacant and rents for $6,300.00 per month and tenants pay all utilities. Hardwood floors on main level, 2nd level and third level, the lower level is carpeted. Kitchen has granite counter tops, stainless steel appliances and 2 sinks as well as an island bar. Patio doors to a rear deck and interlocking patio to a private backyard. Totally renovated a few years ago with windows, electrical, plumbing and roof shingles. Exterior was re-insulated and newly stuccoed. Forced air gas furnace, central air and customer owned hot water tank. Large double attached garage, double wide interlocking stone driveway. Storage shed in backyard to store garden tools. (id:50886)
Royal LePage Proalliance Realty
145 Columbia St W Street W Unit# 835
Waterloo, Ontario
Welcome to Society 145, where contemporary urban living meets convenience and style. This condo unit is one of the rarest available in this complex with exclusive parking included! alleviating the challenges of city parking and ensuring your vehicle is always secure and accessible. This beautifully designed 2-bedroom condo offers the perfect blend of modern amenities and sophisticated comfort, making it an ideal for first time owners and investors. As you step into the condo, you are greeted by an open-concept living space that basks in natural light, thanks to the expansive floor-to-ceiling windows. These windows not only offer breathtaking views of the surrounding cityscape but also create a bright and airy atmosphere throughout the home. The kitchen seamlessly offers built-in dining space with its L-shaped quartz counter tops and sleek, modern stainless steel appliances, and ample cabinetry, catering to both the home chef and entertainer. The two spacious bedrooms are thoughtfully designed to make use of all available space. The primary bedroom features large windows offering lots of natural lighting and adjoining 3pcs. bathroom for convenience. The second bedroom offers versatility as a guest room, home office or study room. Residents at Society 145 also enjoy a range of exclusive amenities designed to enhance their lifestyle. These include an exercise room, games and media room perfect for social gatherings. The building is equipped with secure access and 24-hour concierge services, confirming a worry-free and comfortable living experience. Located in a vibrant neighbourhood, Society 145 is within walking distance to eclectic dining spots, trendy coffee shops, shopping destinations, and cultural attractions. It combines the best of city living with the peace of mind of a well-designed, functional home. (id:50886)
Royal LePage Wolle Realty
18 Pinemore Blvd
Sault Ste. Marie, Ontario
Introducing 18 Pinemore Boulevard! This immaculately maintained brick bungalow is situated in the very desirable P-Patch neighbourhood. The main floor boasts an airy living room, open kitchen, four-piece bathroom, large primary bedroom and another good sized bedroom. The basement offers great potential for development, with an optimal layout, there is a rec-room, three-piece bathroom, and den (with potential to be an additional bedroom). This home is heated with gas forced air, cooled with central air conditioning. The exterior is complete with an attached garage, back deck, storage shed, and beautiful gardens! Call your REALTOR® today to book your private viewing, as this one will not last long! (id:50886)
Exit Realty True North
20 Main St
Iron Bridge, Ontario
Open concept main floor home with 4 bedrooms, original hardwood floors, main floor laundry, gas furnace plus central air. Unfinished basement. Shingles replaced in 2018 (id:50886)
RE/MAX Sault Ste. Marie Realty Inc.
12 Cottonwood Street
Waterford, Ontario
Welcome to 12 Cottonwood Street in picturesque Waterford! This meticulously maintained raised bungalow, built in 2014, features 2 + 2 bedrooms and 2 full bathrooms, showcasing quality craftsmanship and thoughtful design throughout. Nestled on a private, quiet street with no rear neighbors, this home offers peace and tranquility. The main level boasts an open-concept living, dining, and kitchen area, perfect for entertaining. Beautiful hardwood floors and ceramic tiling enhance the space, while the kitchen's granite countertops and breakfast bar make cooking a delight. Step through the sliding doors to your expansive deck, overlooking a private lot, where you can unwind in your spacious backyard and enjoy the additional outdoor entertainment area and hot tub. The large primary bedroom provides a comfortable retreat with an ensuite bathroom and walk-in closet, while a secondary bedroom and a conveniently located 4-piece bathroom complete the main level. The tucked-away laundry area adds an extra touch of convenience. Venture to the lower level, where you'll find 2 additional bedrooms, ideal for a growing family. The basement also features full-height exterior wall framing and insulation, offering endless possibilities for future development. With easy access to parks, schools, shops, and dining options, as well as nearby trails and conservation areas for nature lovers, your dream home awaits! Don’t miss this incredible opportunity! (id:50886)
Progressive Realty Group Inc.
1428 10 Nottawasaga Concession N
Clearview, Ontario
Spectacular 37.4-Acre Luxury Estate with Breathtaking Georgian Bay Views. Nestled in the heart of nature, just minutes from Collingwood and Blue Mountains, this stunning estate is the definition of luxury living, offering privacy, peace, and endless recreational opportunities. Boasting “must-see” expansive views of Georgian Bay and the surrounding landscape, this 6-bedroom, 5-bathroom home is designed to impress. The home features a stunning chef’s kitchen with granite counters, high end built in appliances such as Wolf, Miele and Sub Zero. The main floor east wing offers a primary suite with additional stunning views, walk- out to the balcony, expansive ensuite, walk-in closet AND private office, as well as a gas fireplace and sitting nook. A second large bedroom with wood panel detailing can be easily transformed into a large home office, library or theatre space. The bright, lower level features more views of the Bay, 4 more large guest bedrooms, an exercise room, and an entertainment room with granite bar, second fieldstone wood fireplace, pool table and walk-out to the property grounds. A true highlight of the home is a spectacular three-season “Muskoka” room with outdoor kitchen, granite counters, wood beams, vaulted ceilings, grand wood burning fireplace, and ample room for relaxing or entertaining all year round. Walk out to the salt water pool or landscaped stone patio and enjoy the views and serenity of your own piece of heaven. The picturesque, private pond is stocked and ready for fishing or swimming. There is plenty of storage for cars and toys in the attached 3-car garage and the additional detached workshop/garage. Backing onto conservation lands, this property is well protected and private and can be enjoyed by your family for generations. Designed for the discerning buyer who seeks the ultimate in privacy and luxury. Book a tour today. (id:50886)
Royal LePage Locations North (Collingwood Unit B) Brokerage
Corcoran Horizon Realty
38 Rodney Street
Collingwood, Ontario
Custom built, 2400 square foot home in downtown Collingwood! This 10 year old raised bungalow features vaulted ceilings, hardwood flooring, custom kitchen cabinetry, granite counter tops and much more! The main floor offers one level living with 3 bedrooms, primary ensuite plus another 3-piece washroom, laundry facilities and 2walkouts to large deck overlooking the fenced-in backyard. The property backs on to a town-owned lane. The lower level, with large windows for natural lighting, is completely finished with 2 additional bedrooms, 4-piece washroom, full kitchen and roughed-in laundry area. This area is a great family room space and is also ideal as an in-law suite and has investment potential. The basement living area can be accessed through a separate entrance from the garage. This property is located in a quiet neighbourhood with many long time residents. A supermarket, the Collingwood Trail System,Harbourlands Park, the waterfront and downtown Collingwood are all within a short walk. This is a great family home as well as for those looking to downsize. Its layout and finished features would accomodate a second living area. Easy to show! (id:50886)
Engel & Volkers Toronto Central
198 Dundurn Street S
Hamilton, Ontario
Welcome to 198 Dundurn St South, featuring two newly constructed residential units, each with separate entrances, heating/hydro systems, ample parking, two hot water tanks, and two water meters. Unit 1 offers a spacious open-concept layout with a new kitchen equipped with stainless steel appliances, exposed brick in the living areas, a new Murphy bed, a three-piece bath with a glass shower door, a private outdoor patio, and a full basement with a two-piece bath, laundry, and storage. It also has two entrances. Unit 2 on the upper floor features stunning vaulted ceilings, a modern open-concept design, an electric fireplace, a floating staircase, a stylish kitchen with a large island, quartz countertops, gourmet appliances, a three-piece bathroom, ample closet storage, and a private balcony. This unit also includes a dedicated furnace, AC, and water tank. Extensive work also includes basement interior wrap and waterproofing, full insulation, a backflow valve, and new storm and sanitary sewer systems. This property is surrounded by vibrant amenities, including shops, restaurants, schools, and more. (id:50886)
RE/MAX Escarpment Realty Inc.
Lot 5 Lafreniere Road
Lavigne, Ontario
Welcome to your dream property! With just over 3 acres of land, this country building lot is sure to check off all the boxes for you. Whether you plan to build your dream home one day, or use it as a camping spot in the beautiful summer months, there is no shortage of recreational activities that can be done on the property and in the area. The property is a beautifully flat, open space overlooking farmland with plenty of spots to build your dream home or set up your camp! Lots of animals frequent nearby and there is a bison farm just down the street! This property is less than a 5 min drive to Lavigne that hosts a tavern -food-live music, public boat launch into Lake Nipissing! (id:50886)
Royal LePage Northern Life Realty
252 James Street S Unit# 101b
Hamilton, Ontario
Superior main floor unit in mixed use, attractive Victorian style property. Across from St. Joseph’s hospital, corner of major intersection, and a high pedestrian and vehicle traffic location. James Street South corridor is a short distance to downtown, shopping, high density condominium/apartment area, professional (medical, legal) offices, and more. Suite is located immediately off may foyer and is about 750 sf. Includes two large open areas, separate office, closet storage and 2-piece bath. Suitable as office, medical/dental, or retail uses. This spectacular building and suite are welcoming and comfortable. You will want to be here for years to come. Your clients and customers will feel joy at visiting. May include parking. Contact the LB for more information. Start anew or begin growth of your business in a great location. (id:50886)
RE/MAX Escarpment Realty Inc
317 George Street
Arthur, Ontario
317 George St in Arthur is a unique home which allows for many different uses. This home can be great for someone looking to get into the market and put their personal touches into the final finishes. Looking to get a duplex? This home has that possibility with the upper level on a second panel. How about a work from home situation? This property enjoys highway frontage and has a large 22x20 attached garage which would allow someone to work out of it. There is also a detached 16x12 garage for additional storage or parking. This property enjoy a large tree lined lot which is nice and private. The main floor consists of a large mudroom which could accommodate a main floor bathroom easily. The oversized kitchen allows for someone to have an eat-in-kitchen or add an island for morning breakfasts and additional counter space. The dining room has a nice bay window and hardwood floors. The living room also continues these floors and has ample space for the family. There is a front porch for rainy days or a second separate entrance. On the second floor you will find 3 bedrooms and a 4pc bathroom. The attic has been insulated and framed with a closet for an additional bedroom perhaps or maybe a loft recroom for kids. Some features of the home include Metal roof, Shingle Roof (2023), Gas Furnace (2010), Updated Electrical, Some Windows (2014), Attached and Detached Garage. Come see the possibilities this home has to offer and let the creativity juices flow. (id:50886)
Coldwell Banker Win Realty Brokerage
994386 Highway 11 N
Temiskaming Shores, Ontario
Commercial property with over 10 acres directly off of Highway 11 in Coleman Township. Property has a 4000 sq ft building which is currently rented. A new lease agreement will be in place on closing. There is also an unheated 1800 square foot building and plenty of space for storage. (id:50886)
Century 21 Eveline R. Gauvreau Ltd.
Lot 1 Con 1hislop Township
Black River-Matheson, Ontario
Discover the perfect opportunity to own 211 acres of pristine land in Holtyre! Accessible through a well-maintained municipal road in an organized township. Imagine the possibilities as this land comes with valuable timber rights and a history of being used for farming. Whether you dream of building your private retreat or exploring agricultural ventures, this parcel offers endless potential. Don't miss out on this rare chance to own a piece of Holtyre's natural beauty with the added advantage of accessibility and resource rights. (id:50886)
Zieminski Real Estate Inc
153 Pollock Street
Kirkland Lake, Ontario
Good Duplex with 3 bedroom units in a great location. Tenants pay heat and hydro here with separate services. Great parking up front and a nice, flat backyard. Clean, decent units at a reasonable price. Well worth seeing if you're looking for a multi-unit property. (id:50886)
RE/MAX Pursuit Realty Corp.
239 Elizabeth Street
Southwest Middlesex, Ontario
CALLING ALL BUILDERS/RENOVATORS AND FIRST TIME HOME BUYERS. 239 ELIZABETH ST IS GREAT OPPORTUNITY TO BRING THIS PROPERTY TO ITS BEST.BUILD YOUR DREAM HOME OR JUST RENOVATE TO START ENJOYING THIS 4 BEDTROOM PROPERTY CLOSE TO ALL MAJOR SHOPPING CENTRES, RETAIL PLAZAS, HIGHWAY SCHOOLS AND TRANSIT. AS IS WHERE IS, NO WARRANTIES OR REPRESENTATION BY SELLER OR LOSTING BROKERAGE. (id:50886)
Save Max Lakeview Realty
163 Stone Church Road E
Hamilton, Ontario
Welcome to This Charming Two-story Home With 3+1 Bedrooms and 4 Bathrooms, Designed for ComfortableLiving. This Spacious Property Boasts an Open-concept Main Floor With a Bright Living Room and Dining Area, Both Adorned With Elegant Hardwood Flooring. The Renovated Kitchen Offers Sleek Granite Countertops, Modern Cabinetry, and Stainless Steel Appliances, Flowing Seamlessly Into a Large 3-season Family Room Addition-ideal for Entertaining or Relaxing. Retreat to the Spacious Master Bedroom, Complete With a Luxurious Ensuite and Walk-in Closet for All Your Storage Needs. The Fully Finished Basement Provides a Cozy Recreation Room With a gas fireplace, an additional bedroom, and a full bathroom perfect for guests or extended family. (id:50886)
RE/MAX Royal Properties Realty
84 - 701 Homer Watson Boulevard
Kitchener, Ontario
Welcome to this stunning executive-style 2-bedroom, 3-level townhouse, perfectly designed for modern living. This home offers both luxury and convenience. The second floor features an open-concept layout, where a sleek, contemporary kitchen awaits, complete with SS appliances, granite countertops, and a spacious living area. A convenient powder room located off the living space. On the Second level, youll find a large bedroom with its own ensuite bathroom and double closet, providing ample storage. The top floor is reserved for the master retreat, boasting a walk-in closet, a luxurious 4-piece ensuite with an oversized glass shower, a soaker tub, and a private balcony the perfect spot to unwind with your morning coffee or evening drink. This townhouse also comes with a single-car garage, driveway parking, and is ideally located with easy access to highways, the LRT, public transit, parks, community, shopping, and more. Enjoy a premium living experience in his well-appointed home! **** EXTRAS **** Attach Rental Application, Employment Ltr, Full Credit Report, Sch B, Photo Id & Last 2 Pay Stubs. Must Provide 1st & Last Month's Deposit, Tenant Insurance. Email Offers To andy@umbrellaestates.ca Lockbox located on Railing near frnt door (id:50886)
Cityscape Real Estate Ltd.
3 - 75 East Street S
Hamilton, Ontario
Welcome to 75 East Street unit 3. Spectacular renovated bright 2 bedroom unit offering a blend of comfort and convenience. 1 parking included. Ideal for small family, or working professionals. The open-concept living and dining area boasts ample natural light, perfect for relaxing. The updated kitchen comes equipped with quality appliances, plenty of counter space, and storage to meet all your culinary needs. both Bedrooms are generously sized offering closets with great storage. **** EXTRAS **** S/S Stove, Dishwasher, Range hood, s/s Fridge. (id:50886)
Red House Realty
612 - 212 King Street E
Hamilton, Ontario
Opportunity awaits to live in 2023 luxurious Kiwi Condos by award-winning Rosehaven! This 1+1 bedroom 1 bath unit boasts an open concept layout w/ stainless steel appliances, stone counters, backsplash, luxury laminate flooring, in-suite laundry, oversized 4-pc bath, ample storage space & more! Unit includes a locker and 1 underground parking space, which is extremely rare at KiWi! Additional parking options available at Municipal Car Park 5, 8, & 81 - each a short 2-3 min walk away, at the rate of $95 per month (tenant to verify price/availability). The building boasts high-end finishes throughout & is located in the heart of the city. Building amenities include 24 hrs concierge in lobby, Fitness Centre w/ cardio & weight equipment, Rooftop Lounge, Indoor Social Room, Catering Kitchen, Bar, Designer decorated Party Room & more! Building offers easy access to public transit, making it a convenient option for commuting. Minutes to major highways, such as the QEW & 403. Steps from St. Joseph's Healthcare, Hamilton General Hospital, Jackson Square & more! Available after Nov 4, 2024. 1 year lease term only - NOT furnished; tenant to pay utilities (excluding internet), cable & tenant insurance. Please submit proof of employment/income, full credit report with score & ID along full rental application (OREA Form 410). 1st & last due within 24 hours of signing. (id:50886)
Keller Williams Edge Realty
612 - 212 King Street E
Hamilton, Ontario
Invest at new Kiwi Condos by Rosehaven! Located in Hamilton's rapidly growing & re-developing Beasley community - w/ multiple high-end developments to come in the near future, which will increase the market value at KiWi. This 1+1 bed 1 bath unit boasts an open concept layout w/ S/S appl, stone counters, bcksplsh, luxury laminate, in-suite laundry, 4-pc bath, ample storage & more! Unit incl locker & 1 underground park space, which is extremely RARE at KiWi! Additional parking avail at Municipal Car Park 5, 8, & 81 - each 2-3 min walk away for $95/month (seller to verify availability/price). Building boasts high-end finishes throughout - amenities incl 24-hr concierge in lobby, gym w/ cardio & weight equip, rooftop lounge, indoor social Room, catering kitchen, bar, designer decorated party room & more! Easy access to public transit, making a convenient option for commuting. Minutes to major highways (QEW/403). Steps from St. Joseph's, Hamilton General Hospital, Jackson Square & more! **** EXTRAS **** Bell Fibe internet included in condo fees until 2028 (via building contract). Heat pump rental thru Enercare. Water & electrical thru Metergy. Parking Unit 211 & Locker Unit 144 (Level 3). (id:50886)
Keller Williams Edge Realty
40 Hillcroft Drive
Kingston, Ontario
Unlock your dream home potential at 40 Hillcroft Drive with Concord Homes, one of Kingston's finest builders. This prime lot offers an exceptional opportunity for a luxury custom home build, in one of Kingston's most sought-after neighbourhoods. Surrounded by mature trees and lush greenery, the property provides a tranquil setting while remaining close to top-rated schools, parks and local amenities. Enjoy the freedom to design your ideal living space, with ample room for modern features and outdoor entertaining. Experience the sophistication of our refined design, or allow us to bring your unique vision to life in the perfect home were dedicated to crafting something remarkable, just for you. (id:50886)
Royal LePage Proalliance Realty
0 Frontenac Road
Central Frontenac, Ontario
Newly created building lot. Enjoy the peace and tranquility of the area for a nature getaway location or create your own year-round home in the heart of the Frontenacs. Close to multiple lakes and trails with abundant fish and wildlife. Nearby homes are currently off-grid only. There is potential to bring hydro to this section of road which was priced out with Hydro last year. Lot is a mix of mature trees, forest and a large pond. Located on a year-round township maintained road. Centrally located 15 minutes to the village of Sharbot Lake, 1 hour to Kingston and 1 and half hours to Ottawa. (id:50886)
Lake District Realty Corporation
326 Spithead Road W
Frontenac Islands, Ontario
This stunning 5-year-old custom-built waterfront home on the St. Lawrence River offers a truly exceptional living experience. Located on the North shore of Howe Island in the picturesque Thousand Islands, this property is a dream come true for those seeking a peaceful island lifestyle. Upon entering the home, you will be greeted by a bright and spacious open-concept living space that showcases the incredible design, layout, and workmanship of the home. The chef's kitchen, dining area, and family room with a wood-burning fireplace are perfect for entertaining or simply relaxing and enjoying the views. The wall-to-wall windows flood the space with natural light and provide a seamless connection to the outdoors. The primary bedroom is a true retreat with his and her walk-in closets, a luxurious five-piece ensuite, and a cozy sunroom with vaulted ceilings, a hot tub, and a fireplace. A guest room, main floor laundry, and full bath provide additional convenience on the main level. Downstairs, you'll find an additional bedroom with a full bath, a large rec room, plenty of storage space and lets not forget the attached double car garage with a separate workshop. Outside, the well-maintained grounds gradually slope down to the water's edge, where you'll find clean waterfront perfect for swimming and a dock for launching your boat. Whether you want to explore Kingston or cruise down the Batuea channel, the possibilities for waterfront adventures are endless. Escape the hustle and bustle of city life and embrace the tranquility of island living in this wonderful community. This home truly must be seen to be believed, as words and pictures can't fully capture its beauty and charm. Schedule a visit today and experience the magic of this spectacular waterfront oasis for yourself. (id:50886)
Royal LePage Proalliance Realty
25 Riverside Drive
Kingston, Ontario
Welcome to 25 Riverside Drive, an exceptional 6 bed, 4 bath, two-storey brick home situated in the prestigious Milton on the St. Lawrence neighborhood. This residence stands on a beautifully landscaped, wooded lot, offering privacy and tranquility while being just steps from the river. The property features an attached two-vehicle garage with inside entry, adding both convenience and security to your daily life. As you step inside, a grand entrance sets the tone, leading to a formal living room complete with a wood-burning fireplace, hardwood floors, and soaring ceilings that flood the space with natural light. Adjacent to the foyer, a tastefully appointed library boasts custom wood-built shelving, creating the perfect space for quiet reading or work. This area flows seamlessly into a second private sitting room, which could also be used as a grand dining space, ideal for entertaining. On the main floor, an in-law suite offers flexible living arrangements, featuring its own four-piece bathroom and separate entrances, while still maintaining connection to the main house. The heart of the home is the updated kitchen, complete with modern appliances and a cozy dining area that opens to a large screened-in porch and composite deck area. This outdoor space is perfect for enjoying the serene backyard under a canopy of mature trees. The main floor also features a cozy family room with a gas fireplace, offering additional living space and access to a three-piece bathroom. A convenient laundry/storage room with direct entry to the garage completes this level. Upstairs, you'll find two well-sized secondary bedrooms and a 4-piece main bathroom. The spacious third bedroom serves as the primary suite, boasting its own 4-piece ensuite, walk-in closet, and a cozy sitting room with doors leading to a private balcony an ideal spot for your morning coffee. Need a workout, hobby room? The basement provides two bedrooms with closets, a recreation T/V space and utility workshop. **** EXTRAS **** Just minutes to shops, restaurants, and entertainment of downtown Kingston. It's a perfect blend of elegance, functionality, location. Offers will be presented on November 19th. (id:50886)
Gordon's Downsizing & Estate Services Ltd
218 - 120 Fairway Court
Blue Mountains, Ontario
Welcome to Sierra Lane! Located a short walk from Blue Mountain Village, which offers four season entertainment for the whole family. Numerous activities are available - skiing, mini golf, zip lining, dining, shopping, hiking and more. This stunning 3-bedroom, 3-bathroom condo offers both luxury and convenience, whether it be for a seasonal vacation rental or permanent living. The kitchen has a massive centre island, ideally set up for gathering with family and friends, or meal prep for busy days on the slopes. The main level is a cozy, inviting space with numerous windows, bringing in ample natural light and views of the scenic locale. The gas fireplace is toasty on winter evenings, and the open concept floor plan means everyone can be together.An upstairs loft provides a versatile space, perfect for extra sleeping arrangements, home office, or a gaming area for the kids.Property has been listed as a short term rental through Vacasa. 120 Fairway Court will be undergoing a facelift! A rendering of the proposed new look is in the photos. Please note all furniture (except grey chairs in the living room), glassware and dishes are included with the sale. **** EXTRAS **** Supplemental baseboard heating, Condo fees include: Association Fee, Building Insurance, Building Maintenance, Common Elements, Ground Maintenance/Landscaping, Parking, Private Garbage Removal, Property Management Fees, Snow (id:50886)
Sutton Group Quantum Realty Inc.
2423 Postmaster Drive
Oakville, Ontario
Postmaster, a love letter to your new home. Whether you and your partner are searching for your first home to start a family or looking to downsize into something more convenient, private, and functional, you won't need to look anywhere else. At over 1,500 sq.ft. of space, this home savours the open-concept layout that feels warm to share with loved ones while offering the right amount of separation and privacy. Upgraded hardwood floors and new baseboards line the main floor, and the kitchen features elegant granite countertops, while the upstairs includes plush carpet, a convenient laundry room and double-door access to the primary bedroom. Decked out with a walk-in closet and a well-maintained 4-piece ensuite bathroom with a soaker tub. The backyard can be accessed from the garage, and the home includes direct garage door access near the kitchen (no more carrying groceries up an elevator or around to the front door!). Living in Westmount is like being in a quiet, family-friendly bubble but still having everything you need just around the corner. This one's for you! (id:50886)
Sutton Group - Summit Realty Inc.
5 - 530 Driftcurrent Drive
Mississauga, Ontario
Beautiful whole house with two bedroom basement apartment for lease. Home settled on quiet cul-de-sac community of Hurontario. This well cared for house boasts over 3200 sqft of open concept contemporary classic living space, accented with hardwood, crown moulding, 9ft ceilings. Granite floors in foyer and the spacious dream kitchen features custom cabinetry, granite countertops and island with walk-out to sundeck. Master bdrm with 5pc ensuite and walk-in closet. (id:50886)
Ipro Realty Ltd.
M7 - 18 King Street E
Caledon, Ontario
Great opportunity to relocate your office to a high profile Downtown location at Royal courtyards in the heart of Bolton! At the corner of highway 50 & King. Units available in various sizes. (id:50886)
Vanguard Realty Brokerage Corp.
208 East Avenue N
Hamilton, Ontario
Legal Duplex for sale in Central Hamilton! Walking distance to Hamilton General, Schools, Parks, Shops, Restaurants/Coffee Shops, and Transit. The vacant main floor features 2 bedrooms, a 4-piece bath, a full kitchen, a living room/dining room area, and use of the back courtyard. The second-floor unit features 1 bedroom, 1 bathroom, and an open living/dining/kitchen area. Full-height basement with separate entrance. (id:50886)
RE/MAX Escarpment Realty Inc.
5 Sunning Hill Avenue Unit# Lower
Hamilton, Ontario
Welcome to Sunning Hill Avenue! This beautifully renovated 2-bedroom, 1-bathroom lower-level unit is nestled on a quiet street on the Hamilton mountain. The fully renovated and modern unit enjoys a separate entrance and open-concept layout, complete with in-suite laundry for your convenience. Located just minutes from shopping, schools, parks and more, this beautiful unit offers both comfort and accessibility. Public transit is just steps away. Excellent location for medical professionals due to close proximity to several hospitals. 1 parking spots included. Please note: the lower tenant is responsible for 40% of the utilities. AAA Tenants. Available December 1st! (id:50886)
RE/MAX Escarpment Realty Inc.
29 Lakeview Lane
Selkirk, Ontario
EXTREMELY RARE - 2 FAMILY HOME FRESHLY PAINTED & REDECORATED - VACANT & MOVE-IN READY! Check out this beautifully presented executive style multi-generational home boasting a relaxing life-style found only at Lake Erie. Less than a 50 min commute south of Hamilton is where you will find this impressive 2010 custom built - fully segregated 6 bedroom/2 family brick bungalow positioned on 100'x100' double lot fronting on quiet secondary street one block north of Lakeshore Road offering deeded ROW to the renowned golden sand beaches short stroll away- 20 mins east of Port Dover's popular amenities near Selkirk. The main level introduces 1358sf of stylish living area incs dramatic cathedral ceilings & hardwood flooring accenting “Dream” kitchen sporting ample cabinetry, dinette w/sliding door walk-out to 576sf concrete entertainment pad & bright/spacious living room. Continues to primary bedroom ftrs 3pc en-suite & walk-in closet, 2 additional bedrooms, 4pc bath, laundry station & access to 537 oversized garage. Tastefully appointed 1482sf lower lower level ftrs open concept kitchen w/pantry, dining/living room combination, 3 bedrooms, 4 pc bath, laundry station & garage staircase walk-up access. Extras - p/g furnace, AC, p/g back-up generator, versatile 420sf side concrete pad extending to back yard, 10x12 multi-purpose w/concrete floor & hydro, 2 fridges, 2 stoves, 2 dishwasher, 2 washers, 2 dryers, microwave, c/vac, 2000 gal water cistern & supplementary drilled well - ideal for outdoor gardening/irrigation. Escape the City's hustle & bustle - come down to THE LAKE & really learn to LIVE - The Selkirk Way! (id:50886)
RE/MAX Escarpment Realty Inc.
626 Haldimand Road 50 Road
Cayuga, Ontario
“Postcard Perfect” 97.31 acre multi-purpose farm property located 50 mins S. of Hamilton - central to Cayuga, Dunnville & L. Erie. Recently paved driveway leads to secluded setting where beautiful 2009 blt brick bungalow is proudly situated incs 984sf att. garage w/12.9’ ceilings & 32x48 det. 2019 blt workshop w/ins. metal clad interior, hydro, conc. floor, 10x10 ins. RU doors - surrounded by 80 ac of fertile, fence row free, random tiled workable land bordered by natural foliage/mature treed perimeter fence rows. Introduces 1917sf of stylish open conc. living area boasting impressive great room ftrs vaulted ceilings, eng. hardwood flooring + large picture windows, dining area & stunning kitchen sporting mod. white cabinetry, quartz counters, SS appliances & WO to resort-style 360sf deck incs hot tub-2016 w/steps to 2400sf stamped conc. entertainment patio leading to heated 18x30 swimming pool-2020 - continues to mud room w/MF laundry, 4pc bath, primary bedroom incs 4pc en-suite/WI closet & 2 add. bedrooms. Recently fin. 2181sf lower level enjoys 900sf family room showcasing gorgeous cust. wood/live edge bar & inviting wood stove - segues to 4th bedroom, office/poss. bedroom, utility room, cold room & handicap accessible main floor ramp walk-up. Ideal hobby/horse farm incs multiple run-in sheds + paddocks. Extras - life-time steel tile roof-2021, LED lighting, hi-eff. heat pump/AC, 200 hydro, 3000gal cistern & huge conc. parking pad. FINALLY a FARM that TICKS all the BOXES! (id:50886)
RE/MAX Escarpment Realty Inc.
626 Haldimand Road 50 Road
Cayuga, Ontario
“Postcard Perfect” 97.08 acre multi-purpose farm property located 50 mins S. of Hamilton - central to Cayuga, Dunnville & L. Erie. Recently paved driveway leads to secluded setting where beautiful 2009 blt brick bungalow is proudly situated incs 984sf att. garage w/12.9’ ceilings & 32x48 det. 2019 blt workshop w/ins. metal clad interior, hydro, conc. floor, 10x10 ins. RU doors - surrounded by 80 ac of fertile, fence row free, random tiled workable land bordered by natural foliage/mature treed perimeter fence rows. Introduces 1917sf of stylish open conc. living area boasting impressive great room ftrs vaulted ceilings, eng. hardwood flooring + large picture windows, dining area & stunning kitchen sporting mod. white cabinetry, quartz counters, SS appliances & WO to resort-style 360sf deck incs hot tub-2016 w/steps to 2400sf stamped conc. entertainment patio leading to heated 18x30 swimming pool-2020 - continues to mud room w/MF laundry, 4pc bath, primary bedroom incs 4pc en-suite/WI closet & 2 add. bedrooms. Recently fin. 2181sf lower level enjoys 900sf family room showcasing gorgeous cust. wood/live edge bar & inviting wood stove - segues to 4th bedroom, office/poss. bedroom, utility room, cold room & handicap accessible main floor ramp walk-up. Ideal hobby/horse farm incs multiple run-in sheds + paddocks. Extras - life-time steel tile roof-2021, LED lighting, hi-eff. heat pump/AC, 200 hydro, 3000gal cistern & huge conc. parking pad. FINALLY a FARM that TICKS all the BOXES! (id:50886)
RE/MAX Escarpment Realty Inc.
3058 Dalehurst Drive
Mississauga, Ontario
Spacious Detached House, Updated Kitchen W/ Stainless Appliances, Large Wood Deck To Enjoy Outdoor Events. Huge Master Bedroom With Spacious Sitting Area And Newly Renovated Primary Ensuite. Ensuite Laundry. Brand New Insulated Garage Doors. Driect Access From Garage To House. Convenient Location. Mins. To Shopping, Schools, Transit, Highway 401/407. **** EXTRAS **** S/S Fridge, S/S Stove, S/S Dish Washer, Washer & Dryer, Existing Elfs And Windows Coverings. (id:50886)
RE/MAX Imperial Realty Inc.
16 Bryant Court
Brampton, Ontario
Opportunity is truly knocking for one lucky family to own this Beautiful Brampton 5 Level Backsplit in a very desirable neighbourhood close to all amenities. Priced for Immediate Action this nicely upgraded home has been lovingly maintained by its present owner for over 33 years. Gorgeous Sun Filled Separate LR with Hardwood Floor and large Picture Window; Separate DR seats 6 comfortably; Large Upgraded Eat-in Kitchen with BI Appliances, Breakfast Bar, Ceramic Floors and Backsplash & Walk-Out to Rear Concrete Patio and Private Backyard; Cozy Family Room with Wood Burning FP; 3 Spacious BRs Upstairs & Basement Level offers Finished Rec/Party Room with Wet Bar; Cold Room, Laundry & Furnace Rm. Great Court Location, Wonderful Neighbourhood. Loads of room and endless possibilities with this fantastic property. ** This is a linked property.** **** EXTRAS **** Glass shelving unit in LR with lighting & greenery (if desired); Ikea Unit in 2nd BR (if desired) Note: Hot Tub AS IS - Not in working order. Can stay or be removed at Buyers discretion- plse indicate on offer! (id:50886)
Ipro Realty Ltd.
1502 - 4011 Brickstone Mews
Mississauga, Ontario
In The Heart of Mississauga, Modern Luxurious State of the Art Amenities, Newly Renovated, 2 Bedrooms, 2 Full Washrooms, Open Concept Layout, 9ft Floor to Ceiling Windows, Breathtaking Northwest Unobstructed View, Spacious Combined Living & Dining Area with Walkout Balcony. Laminate Floors Throughout, Granite Countertop, Stainless Steel Appliances (Double Door Fridge, Stove, Over The Range Microwave Oven, Dishwasher, Mirrored Closet Sliding Doors at Foyer & Second Bedroom. Ensuite Washer/Dryer. Walking Distance to Celebration Square, Square One Mall, YMCA, Public Library, Public Transit. **** EXTRAS **** Stainless Stee Fridge, Stove, Dishwasher, OTR Microwave, 1 Underground Parking. Tenant pays Hydro/Water. (id:50886)
Ipro Realty Ltd.
706 - 1285 Dupont Street
Toronto, Ontario
Experience the best of urban living in this brand-new 1-bedroom, 1-bathroom condo at the newly built Galleria Condos, located at 1285 Dupont St. This bright and spacious unit offers an open-concept layout with 9-foot ceilings and floor-to-ceiling windows that fill the space with natural light. The modern galley kitchen comes equipped with built-in appliances. The 4-piece bathroom features sleek, contemporary finishes for a clean and stylish look. Step out onto two private balconies and enjoy unobstructed views, offering the perfect spot to relax or entertain. Enjoy upcoming world-class amenities, including a fitness center, rooftop terrace, co-working spaces, and more. Located close to shopping, dining, and transit, this condo is perfect for anyone seeking a vibrant, modern city lifestyle. **** EXTRAS **** Fridge, Oven, Cooktop, Microwave, Dishwasher, Hood fan, Washer and Dryer (id:50886)
Realosophy Realty Inc.
2378 - 2378 Marine Drive
Oakville, Ontario
Rare opportunity to own a private executive end unit at the prestigious Harbour Club in the heart of Bronte Village! Spectacular open concept Cape Cod style townhouse with 2352 SF just steps to Bronte Harbour waterfront park and trails. Fabulous restaurants and shops are just one block away! Beautifully upgraded open concept living/dining design is perfect for entertaining and boasts stunning 9 foot ceilings, hardwood flooring, crown moulding, and a limestone gas fireplace.The gourmet kitchen features a centre island, granite countertops, travertine floors, and built-in stainless steel appliances. Double French Doors open to massive 350 SF sun-drenched terrace. Spacious primary bedroom with 16 foot vaulted ceiling, his and her closets, and french doors to a private balcony. Large 5-piece ensuite bath has double sinks, granite countertop, glass shower, and a corner jetted tub.Huge second bedroom has 16 foot ceilings and french doors leading to another balcony. The laundry room is conveniently located between the two bedrooms.The lower level features a family room/3rd bedroom with 3-piece bath and inside access to the 2-car garage. Parking for 4 cars plus Visitors Parking! Do Not miss this opportunity to enjoy luxury lakeside living at its finest. **** EXTRAS **** N/a (id:50886)
Sutton Group Quantum Realty Inc.
105 - 251 Manitoba Avenue
Toronto, Ontario
Welcome to this beautiful, brand-new 2-story condo townhouse offering three spacious bedrooms for rent and three washrooms. Beautiful stylish kitchen and hardwood floors throughout. Direct access from inside the lobby and exit door to the street. The building features a stylish lobby with a 24-hour concierge, a spa with a sauna, and a serene outdoor courtyard. Tenants will also have access to an outdoor infinity pool, a rooftop deck, a state-of-the-art fitness facility, and a convenient pet wash station. Located within walking distance of grocery stores, restaurants, the lake, and Humber Bay Park, this property offers a prime location for those who enjoy easy access to amenities and the waterfront trail. **** EXTRAS **** Extra underground parking available in the building for rent for $90/month. Minutes away from Gardiner & Lakeshore and minutes away from the GO (id:50886)
RE/MAX Premier Inc.
532 Woodward Avenue Unit# Bsmt.
Milton, Ontario
LEGAL Basement Apartment in Dorset Park Bunglow backing onto Kinsmen Park at an Excellent Location! Separate entrance to an open concept basement with great room, spacious kitchen,1 bedroom and separate laundry.Tenants to pay 35% all utilities. Both the owners are RREA. (id:50886)
RE/MAX Real Estate Centre Inc










