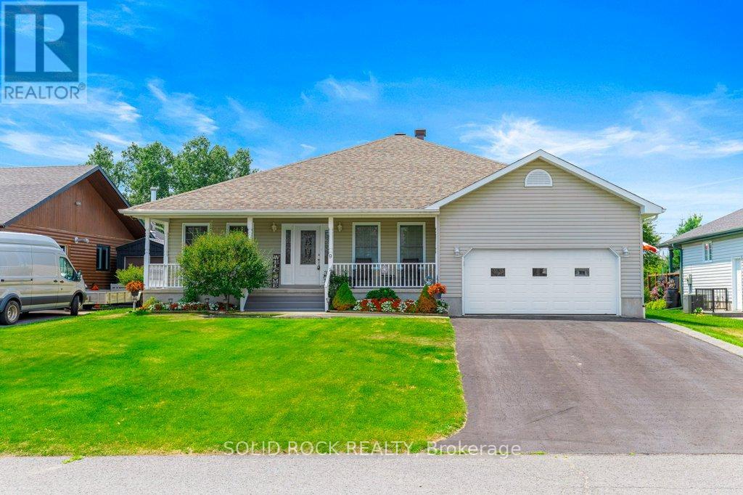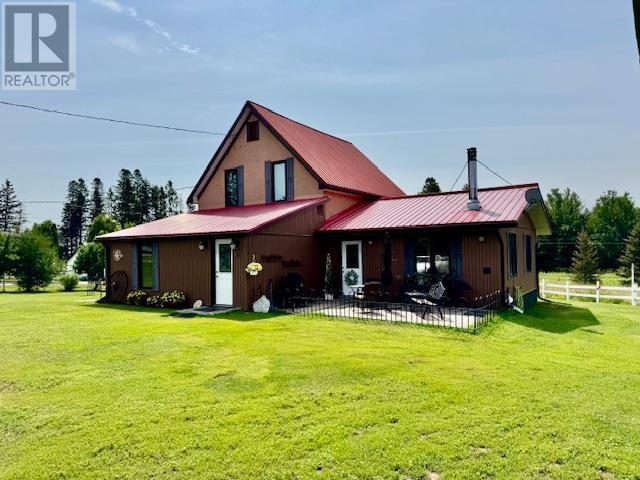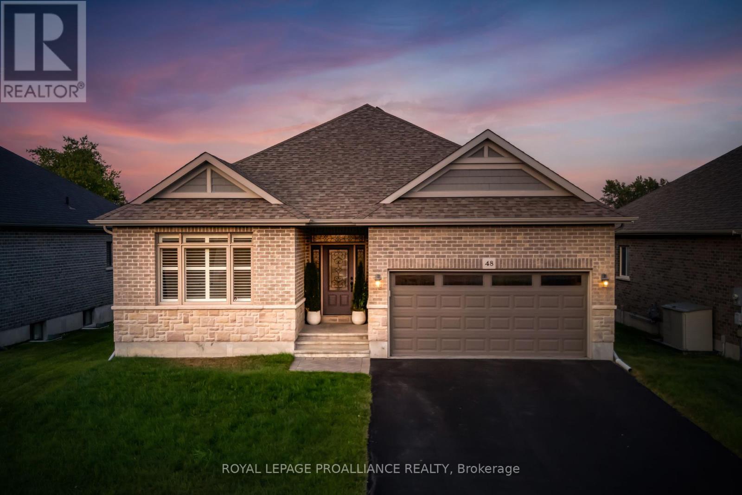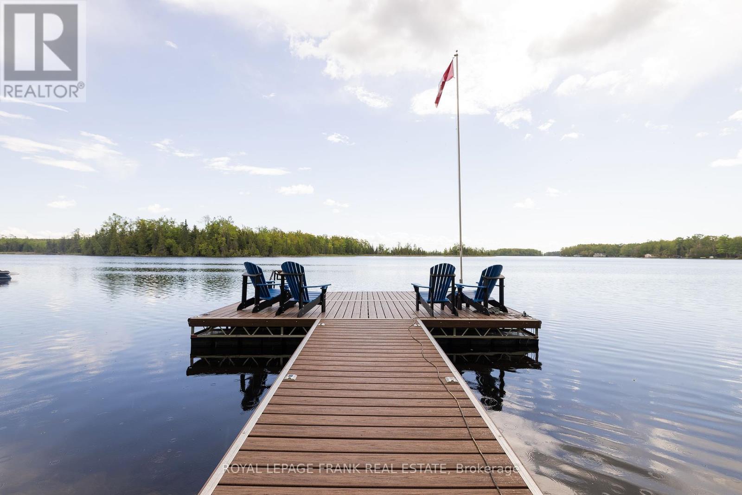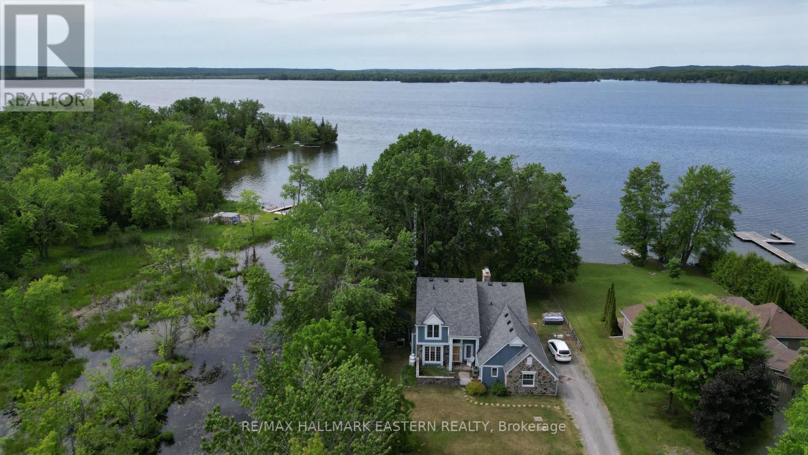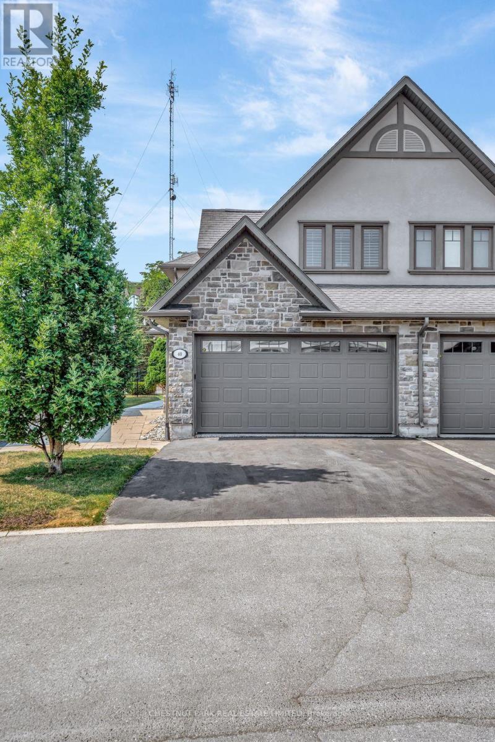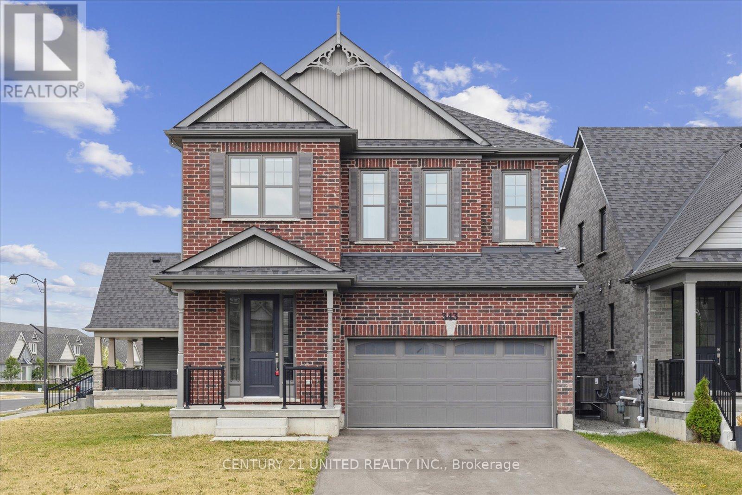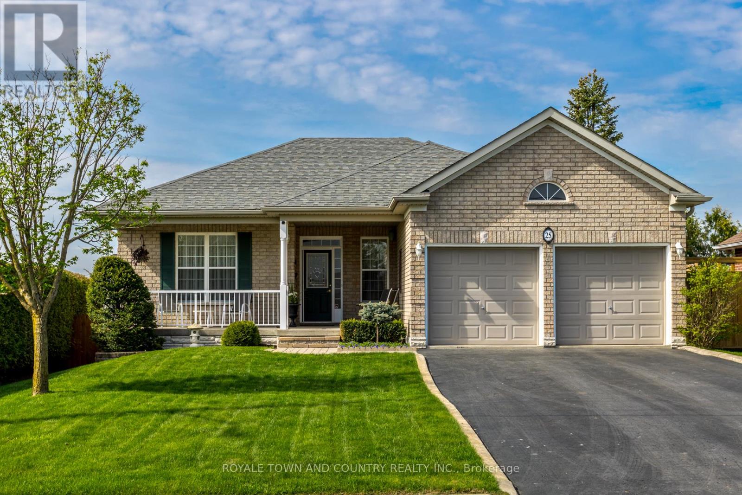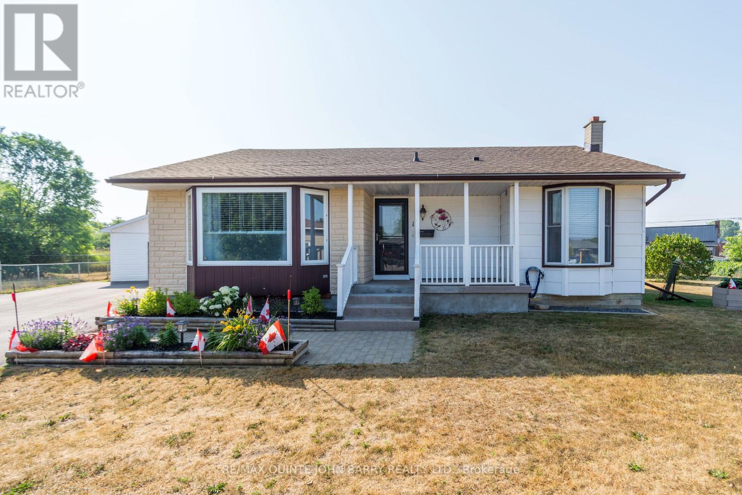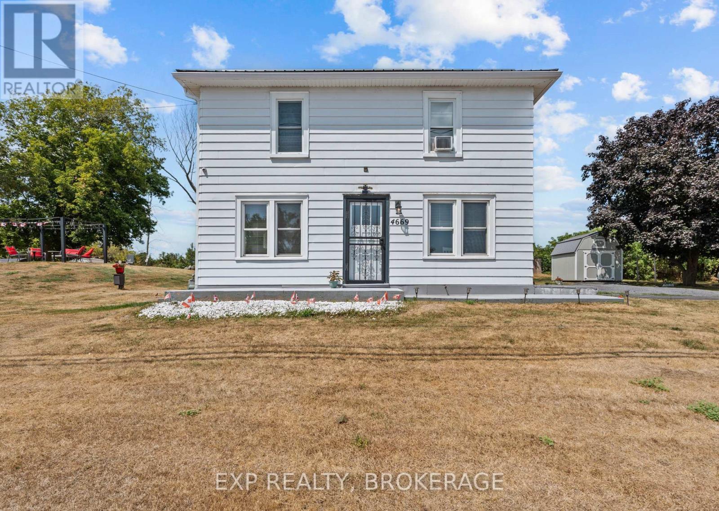9 Grove Street
South Dundas, Ontario
Located on a quiet cul-de-sac only 2 min from amenities is a very special bungalow with in-law suite potential on 2 levels! Lovely curb appeal starting with extra wide double paved driveway, gorgeous front entrance door/sidelites & engaging front veranda with a huge front veranda to watch the sunrise! 1600 sq ft tastefully appointed main level of this lovely home has mainly hrwd flring with engineered flring in majority of 1600 sq ft finished lower level-Main level independent in-law suite can be easily added within the existing home without taking away from present award-winning design! Check out the 3 verandas/decks, 2 rear mancaves with electricity + fenced rear yard-Inside, extra-long hall leads to awesome 34 ft wide grand rm, combination kitchen-dining-living rm area incl a gas fireplace with beautiful hearth & mantle-2 sets of French drs lead out to 34 x 16 ft deck where you can kick back & enjoy the sunset in your lovely 3-season gazebo or listen to birds or watch for deer since you have only wilderness behind you & no rear neighbours-Decks gazebo has screens on all sides & can be covered with clear panels each winter-Kitchen area has plenty of cabinetry/lots of counter space(new countertops & hi-end sink 2024) to prepare family meals & comes with d/w & brand new stainless steel hood range & stove 2024-2 huge bdrms have h big bright windows & their own ensuite baths, a 3 pc & a 5 pc bath with both shower & jet tub-Lower level completely insulated/drywalled-Carpet in cozy family room with electric fireplace can easily be removed to expose laminate matching same flooring in foyer & rec room-Den has been used as a bdrm for multiple years-Nearby 4-pc bath in mint condition-Oversized utility/storage room has 200 amp breaker service, HRV, nat gas hwt rental-Nat gas furnace & C/A new 2022 & both under full warranty til 2032-2019 shingles look brand new!-Spotless 20 x 25 ft insulated/drywalled garage has inside entrances from main level & lower level (id:50886)
Solid Rock Realty
327 Calvert Rd
Oliver Paipoonge, Ontario
Property contains 100 year old barn with newer roof, several out buildings and a 5000 square foot riding arena. Fenced in pasture and open space ideal for horses. Farmhouse maintains its charm with several updates, metal roof, redone bath, newer windows, hardwood floors, Huge family room for friends and family to gather. Set on a corner 8 acre lot. (id:50886)
Avista Realty Group Ltd.
48 Stonecrest Boulevard
Quinte West, Ontario
Welcome to 48 Stonecrest Blvd. This beautiful immaculate bungalow is perfectly situated between Trenton, Belleville and the popular Prince Edward County, home to those sandy white beaches, fine dining, biking, wineries, breweries, galleries and so much more. Pride of ownership shines through the sought-after Stonecrest Estates neighbourhood, located in walking distance to parks and French immersion schools, also offering easy access to Highway 401. Available for a quick closing, this turnkey home offers a large entry, main floor laundry, upgraded neutral dcor throughout, a perfect blend of style, comfort and functionality with its open concept family room featuring pot lights, tray ceilings and a cozy fireplace. Ample kitchen cabinetry with soft close doors, granite counters, grand sized centre island, large walk-in pantry, stainless steel appliances, and a convenient dinning area with walk out to an expansive covered deck perfect for entertaining. California shutters add an elegant touch throughout. The primary suite boasts a walk-in closet and luxurious ensuite, while two additional generous-sized bedrooms with ample closet space provide room for family or guests. The spacious unfinished basement offers endless possibilities, with a rough-in for a future bathroom and plenty of space to customize for your own needs. An attached double- car insulated garage with garage door opener adds convenience. Outside enjoy an interlocked walkway, raised vegetable gardens and plenty of privacy- the perfect blend of outdoor living and low-maintenance landscaping. Don't miss your opportunity to own this lovely property! (id:50886)
Royal LePage Proalliance Realty
26 Fire Route 60
Trent Lakes, Ontario
If you've been waiting to enjoy life on the lake, well wait no more! Enjoy breathtaking views of Buckhorn Lake from your glass-railed deck, great swimming and fishing, and lock-free boating on five interconnected lakes, with access beyond that to anywhere the Trent System will take you! Then come inside to an updated 2-bedroom home or cottage that is fully furnished inside and out, including all kitchen appliances, the washer & dryer and furnishings. And it's practically maintenance free, with the well, the septic system and the roof all less than 10 years old! There's even a new garage! Use it for storage, to park your car and/or store your boat for the winter. Add 4-season access, a storage shed/bunkie and a temporary garage for even more storage, and you have everything you need to truly enjoy life on the lake. Come see for yourself! (Propane fireplace is primary heat source. Annual cost is approx. $1,200/year. Road fee of $300/year includes plowing of the road.) (id:50886)
Royal LePage Frank Real Estate
572 Round Lake Road
Havelock-Belmont-Methuen, Ontario
| ROUND LAKE | Iconic Cape Cod charm meets lakeside leisure. Built in 1984, this Cape Cod-inspired two-storey lakehouse blends timeless architecture with Craftsman and cottage-style details offering an abundance of curb appeal that has only grown more inviting with time. Designed for relaxed, four-season lakefront living, its perfectly placed on the south shore of Round Lake with northwestern exposure offering unforgettable sunsets. Situated on a private 1.16-acre lot, the lakehouse is well set back from the municipal road with a creek bordering the west extent of the property, ensuring privacy and a peaceful sense of retreat. Enjoy over 109 feet of hard-packed, sandy shoreline with gentle wade-in access ideal for swimmers of all ages, new dock installed in August 2025 (the water level is exceptionally low for this time of year.) Inside, the thoughtful layout features 3 bedrooms, 2 1/2 baths, and three fireplaces, combining warmth and functionality. Conveniently-located attached garage. Whether you're hosting for the weekend or settling in for some well deserved R&R you'll appreciate the perfect blend of comfort and charm. Located just 10 minutes north of Havelock, 30 minutes to Peterborough, and under 2 hours from the GTA. This is your gateway to easy, elevated four-season waterfront living without compromise. (id:50886)
RE/MAX Hallmark Eastern Realty
40 - 24 South Church Street
Belleville, Ontario
This is your invitation to slow down, settle in, and start living well! Welcome to 24 S Church St Unit 40 - the sunny, end-unit just steps from the Bay of Quinte that is calling your name.Step inside and you'll notice it immediately: light pouring in from three sides, warm in-floor heating under your feet, and a layout that feels both grand and effortless. The open-concept main floor offers versatility and flexibility, whether you're looking to enjoy a morning coffee in your slippers, or to host the entire family.Upstairs, the oversized primary suite impresses with its nearly 22' length, walk-in closet, and spa-inspired ensuite with heated floors. A second bedroom and full bath make guests feel at home, while the cathedral-ceiling family room, complete with gas fireplace, wet bar, and balcony walkout, sets the stage for wine nights, book club, or simply enjoying the harbour views.Practical perks? You're covered: upgraded furnace, AC, hot water tank, security system, and most appliances. Plus, a double garage for your cars, bikes, and all the extras.A short, scenic walk to the waterfront, marinas, trails, and downtown Bellevilles shops and restaurants.Book your showing and see why this one feels like home! (id:50886)
Chestnut Park Real Estate Limited
343 Cullen Trail
Peterborough North, Ontario
Welcome to this beautifully designed North end, move-in ready, detached home, perfectly situated in a quiet, family-friendly neighbourhood on a corner lot. Completed in 2022, this modern home offers the ideal blend of comfort, style and functionality, featuring 4 spacious bedrooms and 4 bathrooms, perfect for growing families, and for those who love to entertain. Step inside to discover a highly functional, open-concept layout that feels bright, airy, and inviting. The main living areas boast elevated ceilings and large windows that floor the space with natural light and a cozy fireplace. At the heart of the home, you'll find a thoughtfully designed kitchen complete with a large island, sleek stainless steel appliances, and plenty of workspace. Upstairs, you'll find upper level laundry with a laundry tub and four well-proportioned bedrooms, including a stunning primary suite featuring a luxurious 5 piece ensuite bathroom and a spacious walk-in closest. A second bedroom also offers its own walk-in closet and private ensuite, making it perfect for guests, or older children. Additional highlights include a convenient mudroom with direct access to the double car garage, upgraded exterior finishes, and elegant outdoor pot lights that add extra charm and curb appeal. Enjoy being part of a family friendly subdivision that offers a beautifully landscaped and well-maintained park. You're also walking distance and minutes away to nearby amenities, shopping, restaurants, and public transit, making everyday living effortless and enjoyable. Home is here. (id:50886)
Century 21 United Realty Inc.
3 Bayshore Drive
Loyalist, Ontario
Welcome to this beautiful 3+1 bedroom, 3 full bathroom raised bungalow, perfectly nestled in a sought-after neighbourhood just steps from Lake Ontario. This spacious home offers bright, open-concept living with a fully finished basement ideal for extended family or extra entertaining space. The main level features a generous kitchen with ample storage, a cozy living area, and a primary suite with a full ensuite. Downstairs, you'll find a large family room, additional bedroom, and full bath, offering flexibility for guests or a home office. Enjoy the convenience of being within walking distance to local amenities, charming caf/bookshop, restaurants, and the prestigious Loyalist Golf & Country Club. Whether you're looking for a forever home or a stylish downsizing option, this property has it all -location, lifestyle, and comfort. (id:50886)
Exp Realty
25 Sylvester Drive
Kawartha Lakes, Ontario
Welcome to this sprawling bungalow tucked away on a quiet in-town street, backing onto lush green space and bordering a municipal park offering a rare blend of privacy and convenience, just minutes from shops, schools, and all amenities . Inside, soaring cathedral ceilings and an airy open-concept layout set the tone for relaxed living. The spacious living and dining areas flow seamlessly into a bright three-season sunroom with a walkout to a large deck perfect for summer BBQs or peaceful morning coffees. The enclosed hot tub adds a touch of luxury, making it an ideal space to entertain or unwind year-round .The main level features two well-sized bedrooms, including a serene primary suite with a walk-in closet, 4-piece ensuite, and private access to the sunroom. Downstairs, the finished lower level offers two additional bedrooms and a full bath perfect for extended family, guests, or a growing family. A welcoming front porch adds even more outdoor living space, perfect for enjoying the peaceful surroundings or planning your next great gathering. This warm, inviting home checks all the boxes for comfort, space, and location truly a must-see! (id:50886)
Royale Town And Country Realty Inc.
15 Coleman Drive
Quinte West, Ontario
Charming, Updated Bungalow on Quiet Cul-de-Sac. Nestled on a peaceful cul-de-sac, this beautifully updated bungalow offers the perfect blend of tranquility, privacy, and space to grow. Situated on an oversized lot backing onto open fields, it provides a rare sense of openness and connection to nature right in your own backyard. Step inside to find a bright, open-concept kitchen and dining area featuring elegant granite countertops and patio doors leading to the back deck, ideal for entertaining or simply enjoying the serene view. New engineered hardwood flooring (2024-25) flows seamlessly throughout, creating a warm and inviting atmosphere perfect for both everyday living and special gatherings. The main floor includes three generously sized bedrooms and a tastefully renovated 3-piece bathroom. Downstairs, the fully finished lower level expands your living space with a spacious rec room, a fourth bedroom, a 2-piece bathroom, laundry area, and multiple storage rooms. There's also a versatile bonus space, perfect for a home office, den, or quiet retreat. Outdoors, the property truly shines with a massive garage featuring hydro, additions, and a cozy wood stove, perfect for hobbyists, mechanics, or anyone in need of a large workspace. A large shed, partial fencing, and mature landscaping complete this exceptional property. This home is the perfect balance of modern comfort, natural beauty, and practical space ready for your next chapter. Come take a look you'll feel right at home. (id:50886)
RE/MAX Quinte John Barry Realty Ltd.
1018 Baker Street
Peterborough North, Ontario
Turnkey North-End bungalow with In-Law Suite & Income Potential! Welcome to your dream home in one of Peterborough's most sought-after north-end neighbourhoods! This stunning all-brick bungalow sits proudly on a quiet, large corner lot and offers the perfect blend of modern top to bottom updates, smart design, and income-generating potential. Step inside to discover approximately 1400 sq ft of fully renovated interior with stylish, brand-new flooring, a custom kitchen featuring gleaming quartz countertops, a chic breakfast bar, and fresh new finishes throughout. The open-concept living and dining area flow seamlessly to a private side yard deck-ideal for summer entertaining or peaceful morning coffees. The main level includes two spacious bedrooms, a beautifully updated 4-piece bathroom, with abundant closet and storage space-including attic access above the garage. The finished lower level offers incredible flexibility: two more generous bedrooms with plenty of closet space, a second full 4-piece bathroom, and a separate entrance through the oversized garage make it the perfect set up for an in-law suite, teen retreat, or a separate access/entrance to generate extra income. Notable features & Upgrades: Brand-new custom kitchen with quartz countertops, all-new flooring and fixtures throughout, modernized plumbing, private deck. Prime location near top schools, parks, shopping, and transit. Whether you're a growing family, multi-generational household, or savvy investor, this home offers exceptional value, flexibility, and location. Don't miss your chance to own this beautifully updated North-End Gem-book your private showing today and fall in love with all it has to offer! (id:50886)
Exit Realty Liftlock
4669 Bath Road
Loyalist, Ontario
Welcome to 4669 Bath Road, lakeside living at its finest! Enjoy breathtaking views of Lake Ontario from this beautifully updated and meticulously maintained 2-storey home, offering the perfect blend of modern comfort and rustic charm. Ideally located just a short drive from the scenic Glenora Ferry and the vibrant city of Kingston, this property is a rare gem. Step inside to an abundance of natural light that fills every space, highlighting the warmth and character of the stunning hardwood floors that run throughout much of the home. The cozy living room invites you to relax, with convenient access to a 3-piece bath and main-level laundry. At the heart of the home lies a bright, airy kitchen with a central island perfect for culinary creativity flowing seamlessly into a welcoming dining room, ideal for everything from quiet dinners to festive gatherings. A spacious bonus family room provides provisions for a wood stove and opens directly to the backyard, where panoramic lake views await from your private patio, a perfect retreat to unwind or entertain. Upstairs, the beautifully appointed 3-piece bath features a classic clawfoot tub, adding timeless charm. The primary bedroom offers a serene escape, complete with water views, a cheater ensuite, and nightly scenes of the moon reflecting on the lake. Two additional bedrooms offer flexible space for family, guests, or a home office, along with a practical storage closet. Lovingly cared for and move-in ready, this exceptional lakeside property presents a rare opportunity to enjoy comfort, character, and the natural beauty of waterfront living. Don't miss your opportunity, schedule your private viewing today. (id:50886)
Exp Realty

